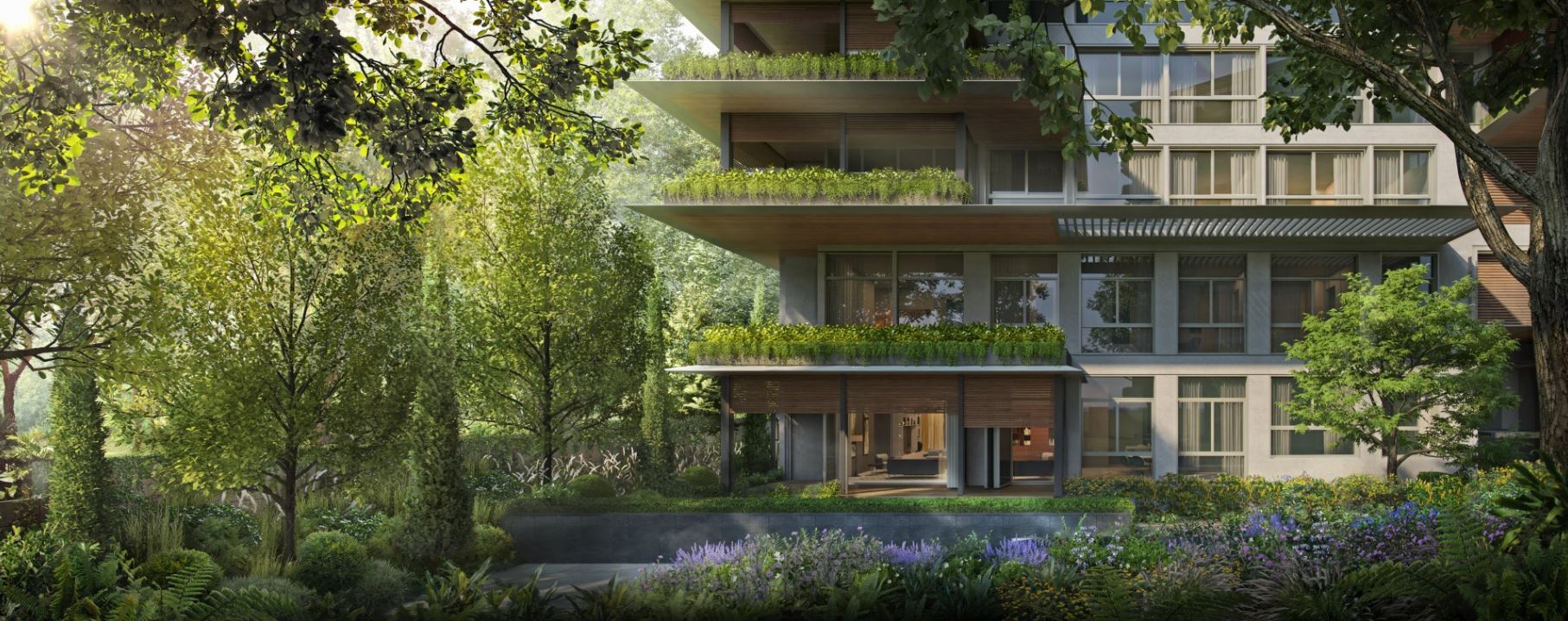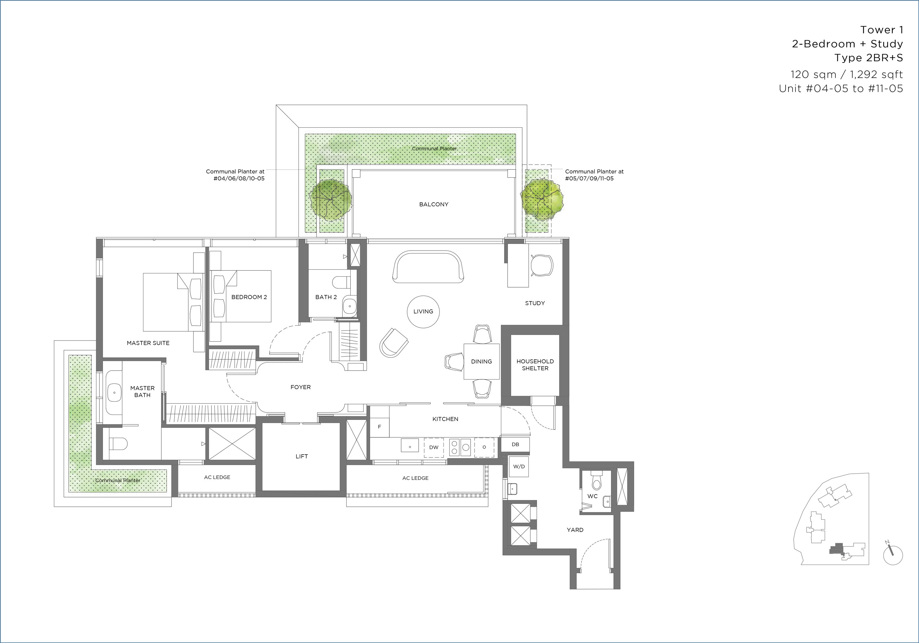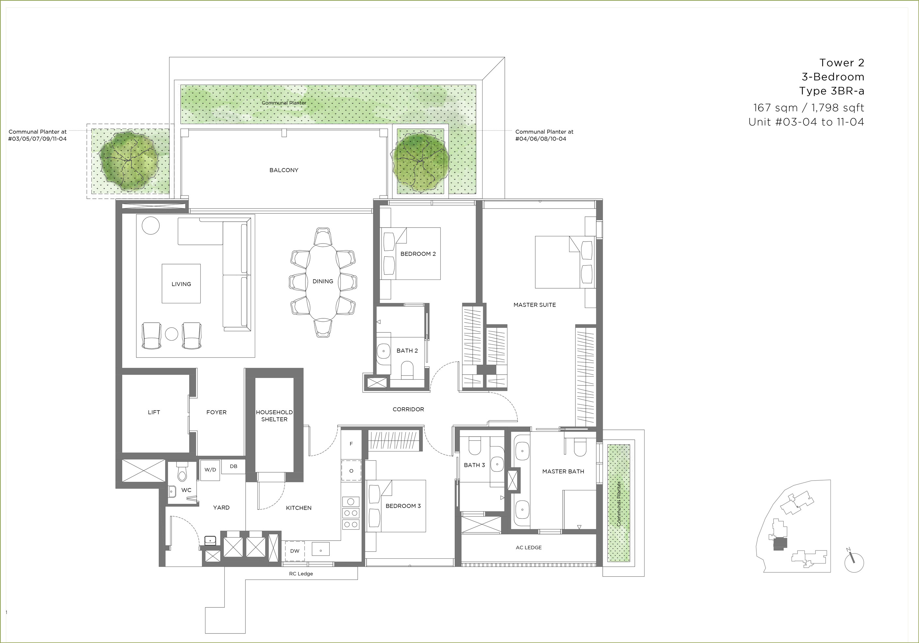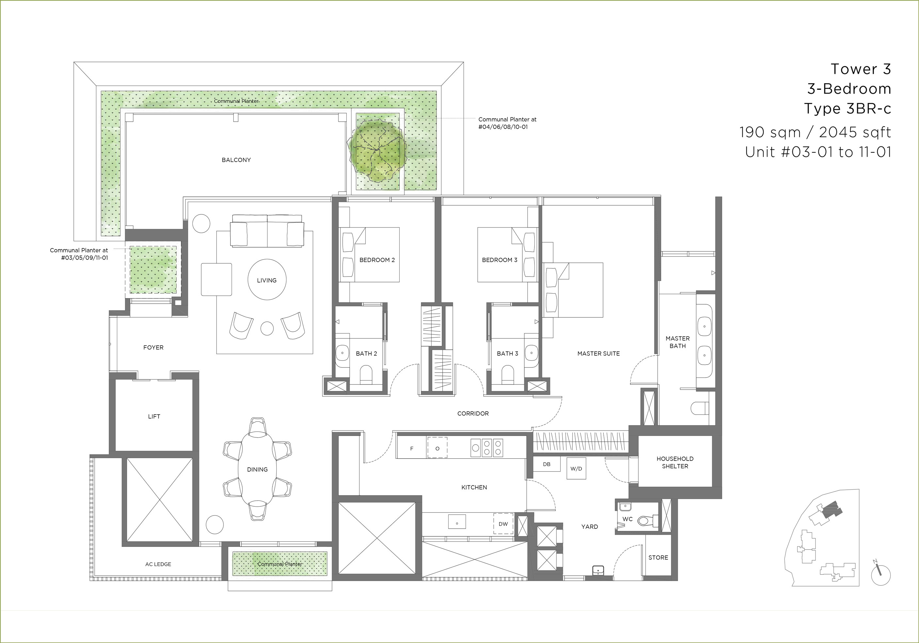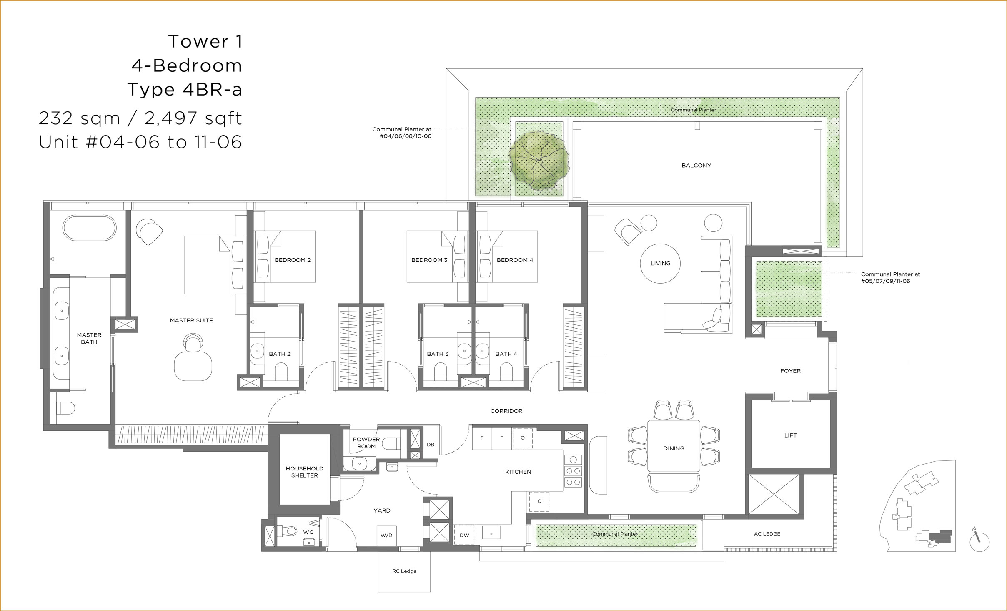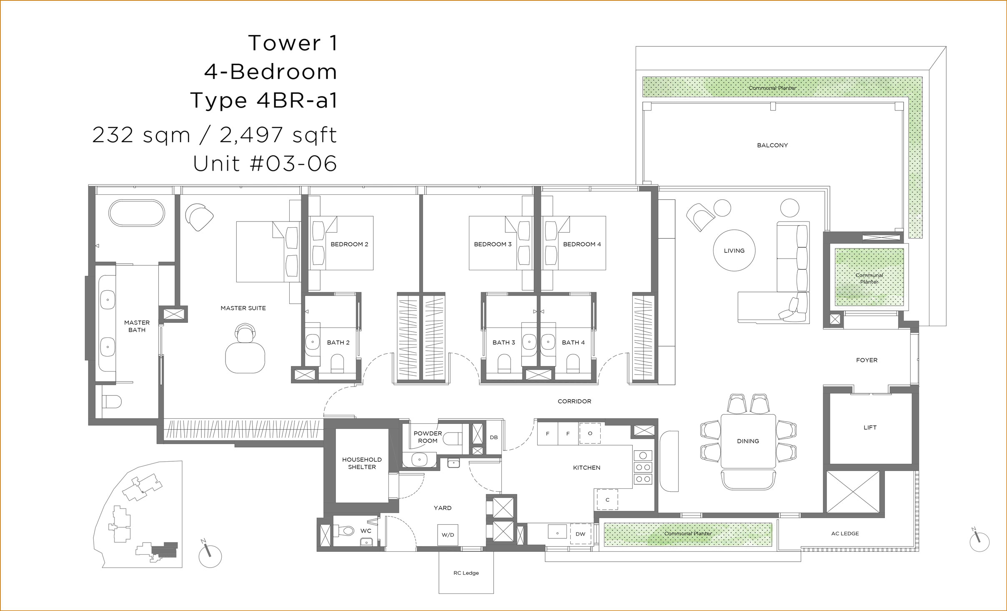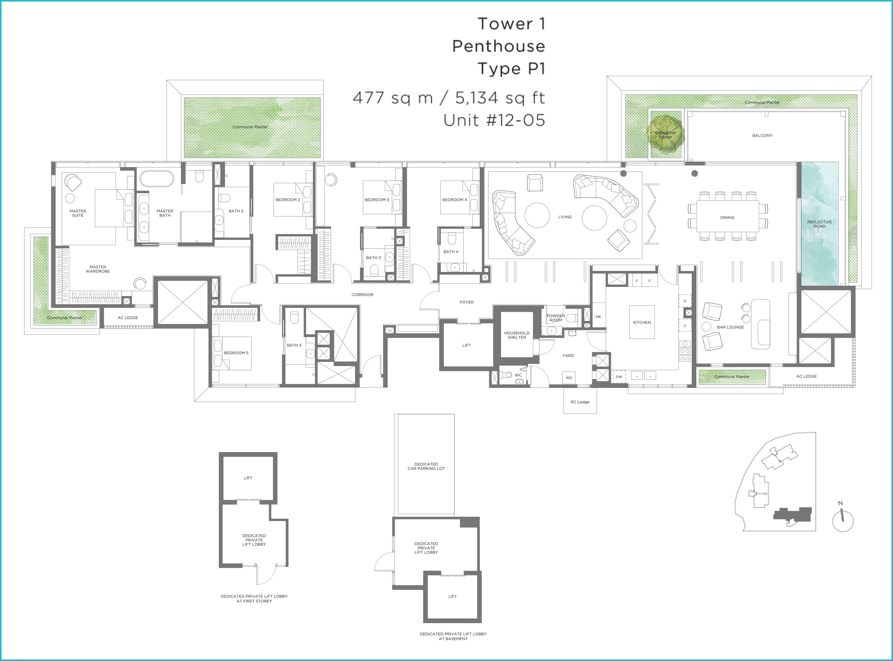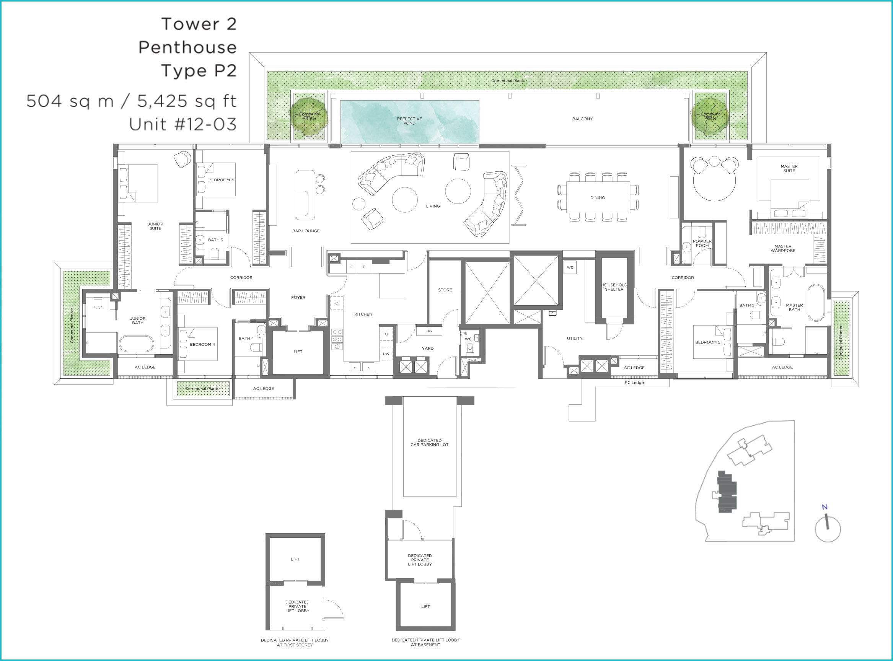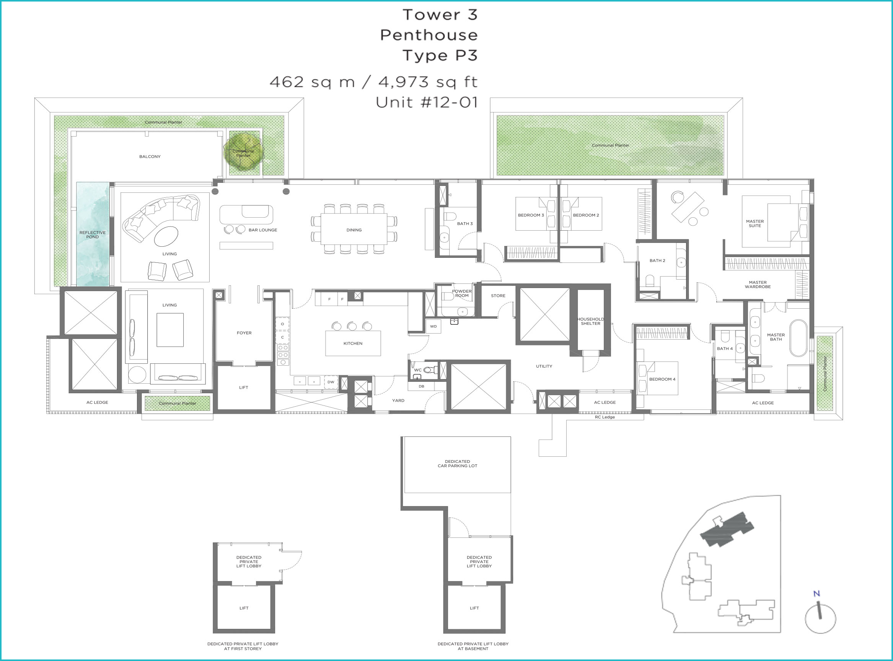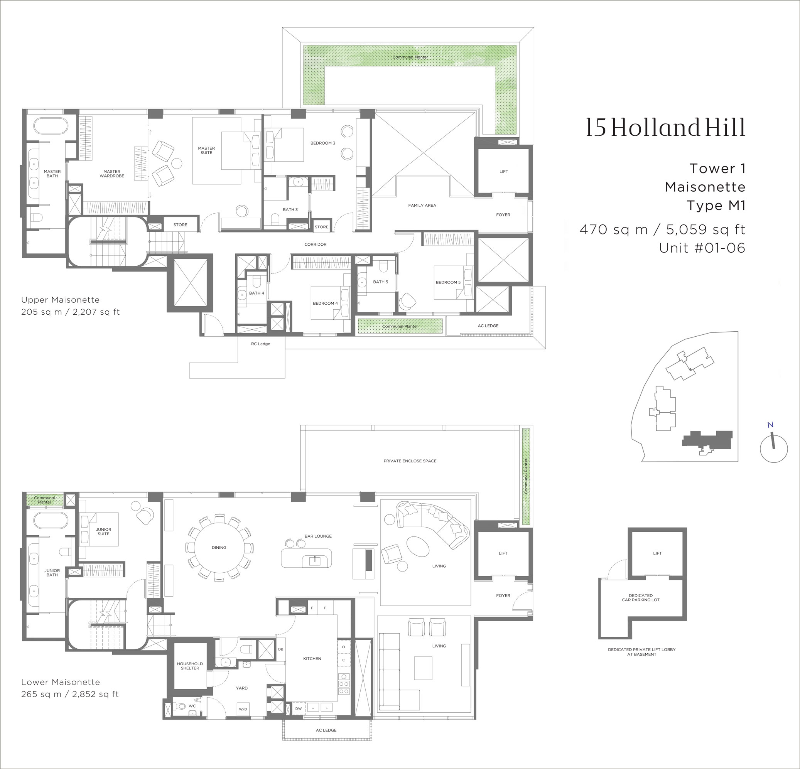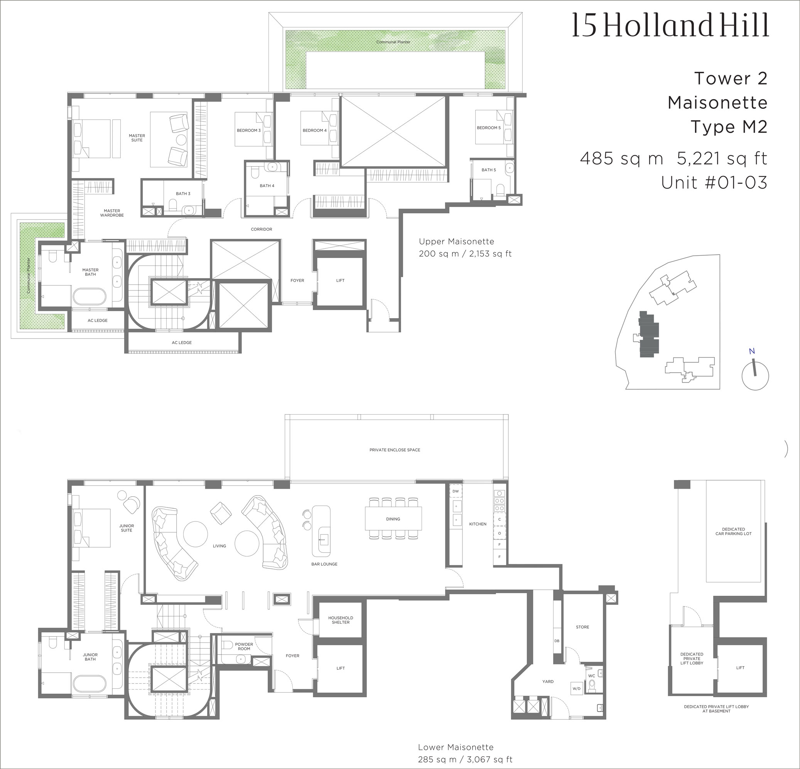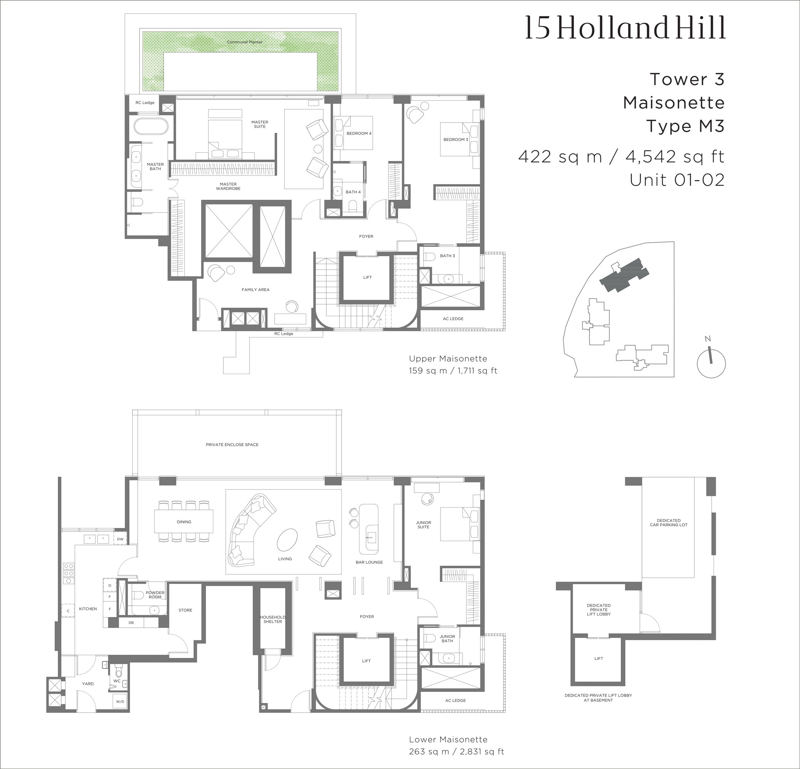THE VALUELIES IN THE DETAILS OF 15 HOLLAND HILL
15 Holland Hill consists of bedroom and penthousse units available. Heighten your senses within the comfort of a spacious interior. Elegant layout accentuates the contemporary spaces to deliver sophisticated living at its finest. Live the life you want – a life that inspires the next generation.
15 Holland Hill By Peak Opal flexible layout creates comfortable corners for homeowners to enjoy private time, and the clever spatial configuration means small soirees can be hosted at home. A thoughtful design places emphasis on every detail. 38 Jervois embodies just that with an interior that speaks of spatial intelligence and creative flair; Fine fittings and furnishings impart a sense of luxury and elegance.
It is important to only engage the Official Direct Developer sales team to assist you. There are several complex procedures and key factors to consider before committing to purchase a unit Rest assured that all our representatives are certified, well-trained and committed to delivering. Take a look 15 Holland Hill's developer to study more information.
15 Holland Hill Units Mix
| Type | Size (sqft) | No of Units |
| 2-Bedroom + Study | 1,292 | 8 |
| 3-Bedroom | 1,862 - 2,045 | 27 |
| 4-Bedroom | 2,304 - 2,497 | 18 |
| Penthouses (5-bedroom) - Single level | 4,327 - 4,780 | 3 |
| Garden Masionettes (4/5-bedroom) | 4,327 - 4,801 | 3 |
| Total | 59 Units | |



