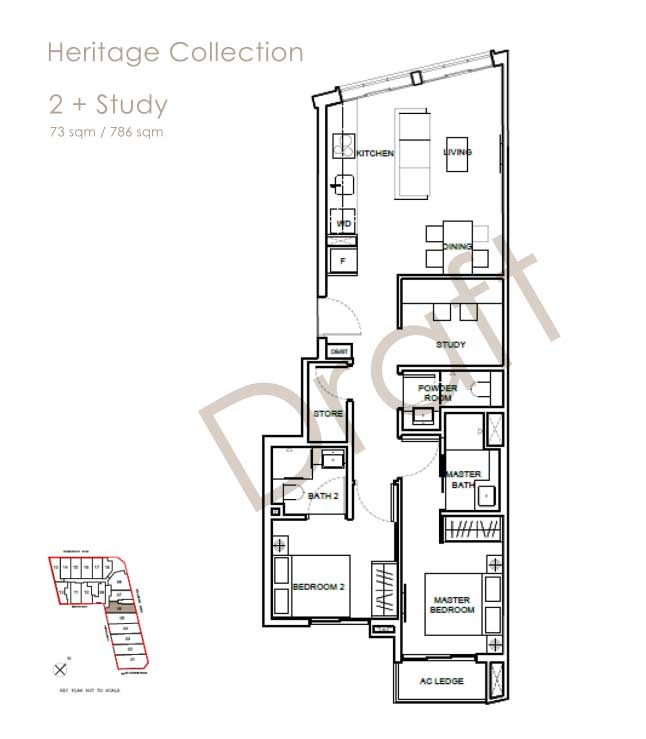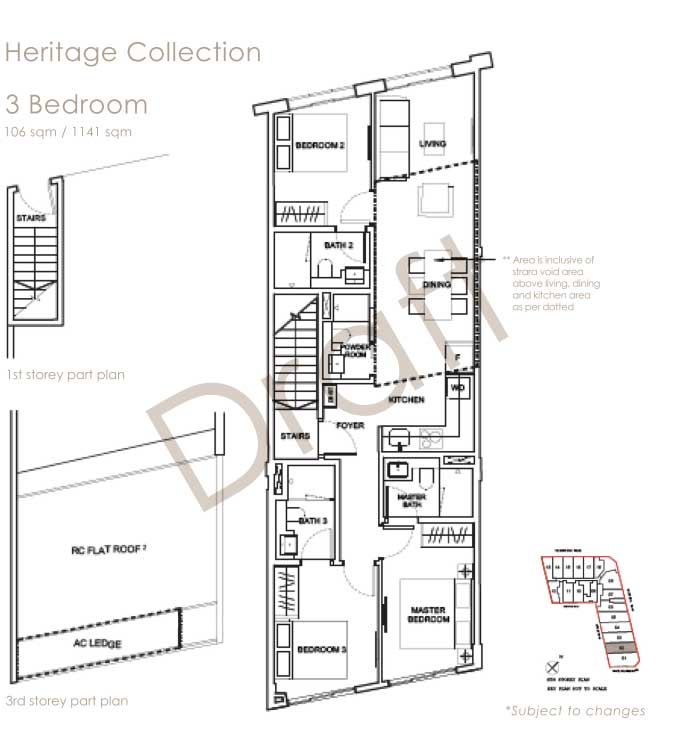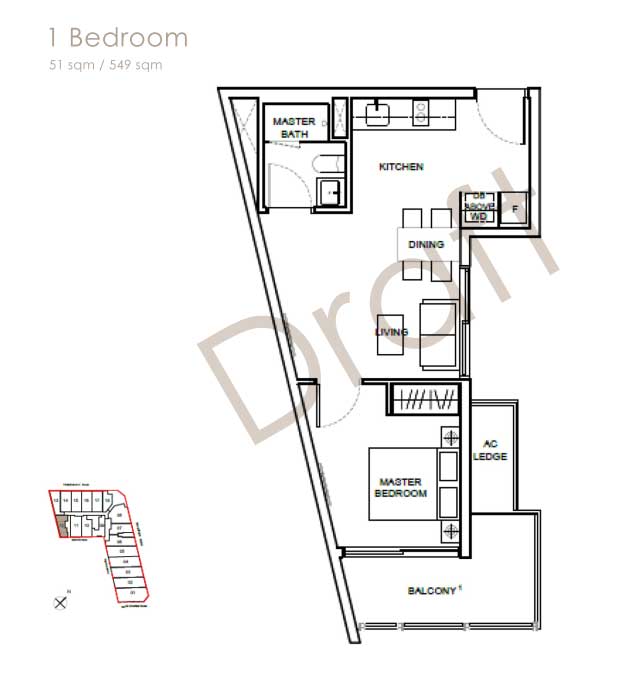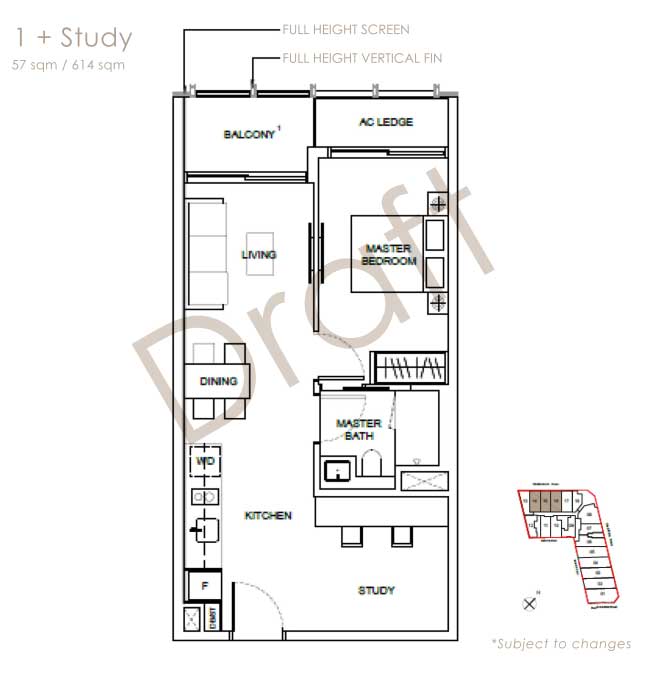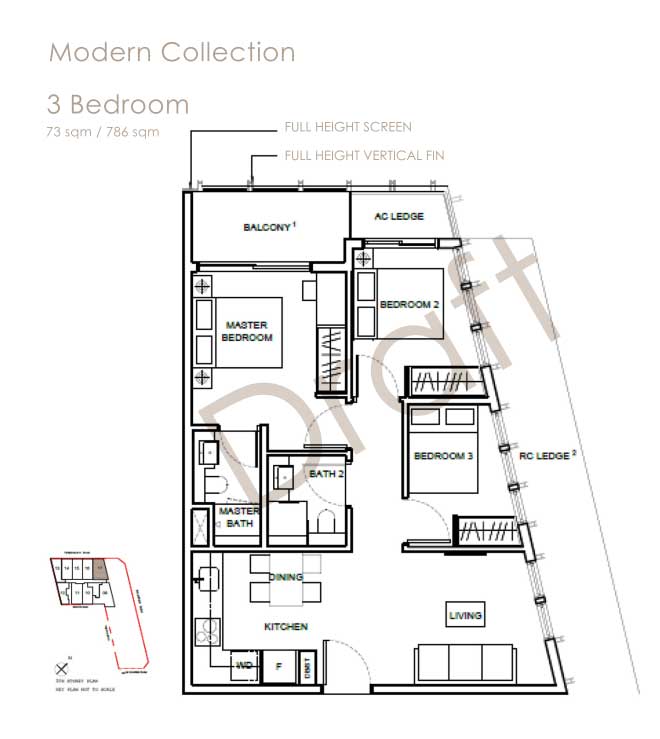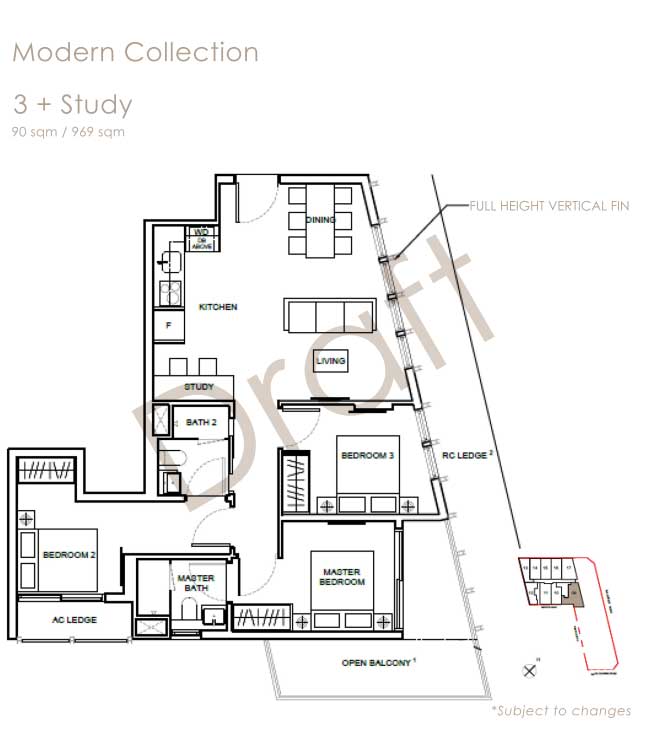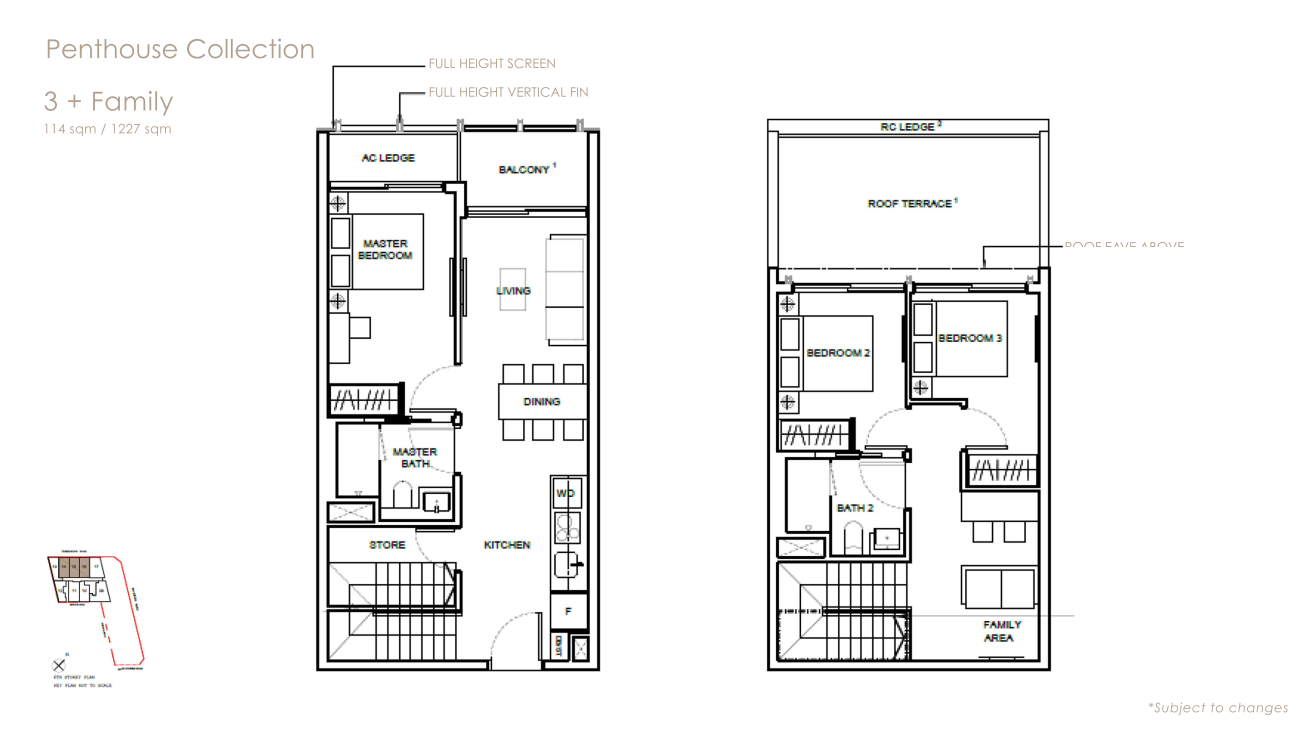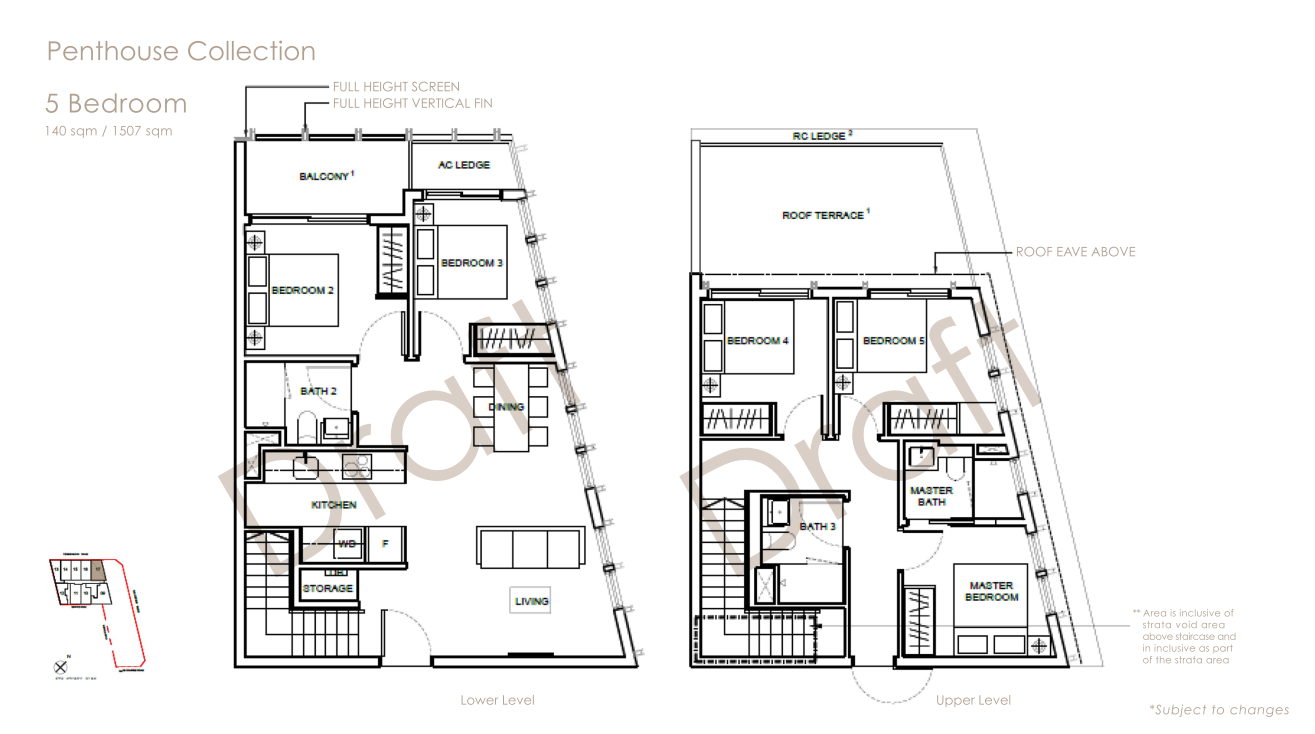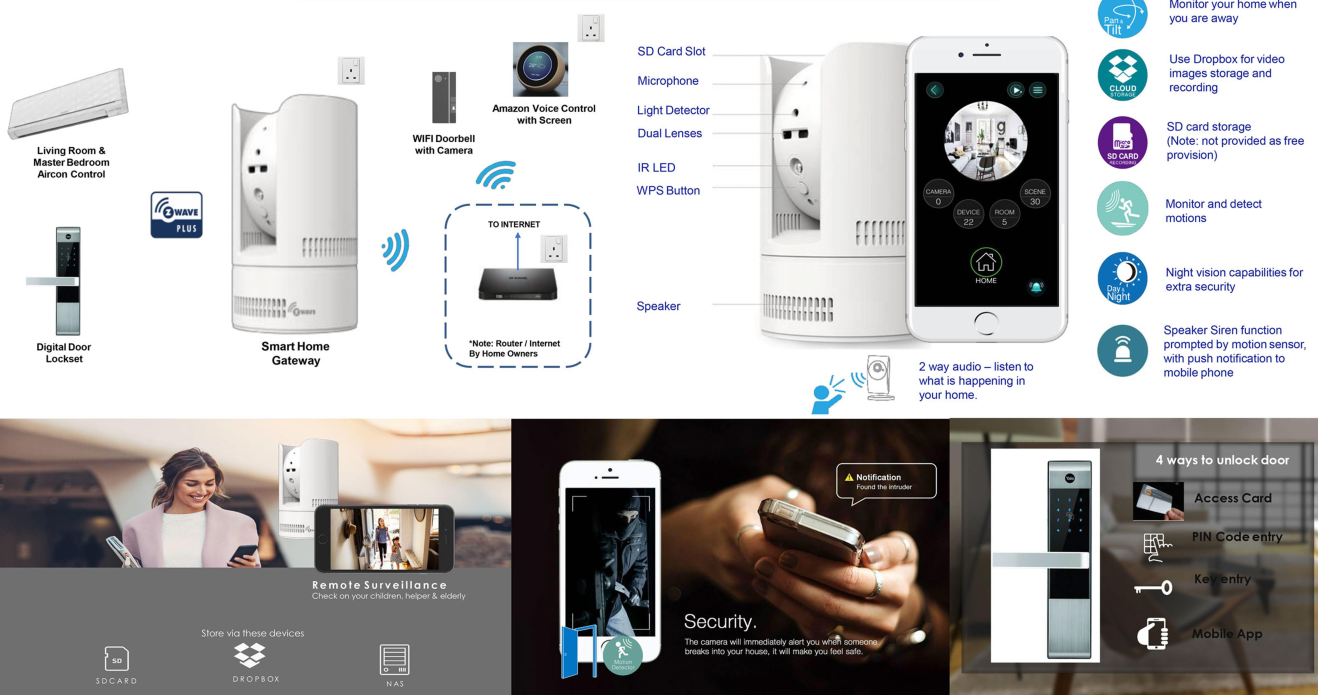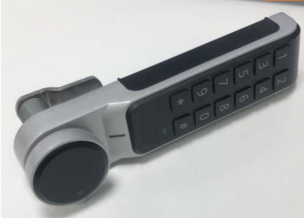1953 @ Tessensohn is a mixed development which includes of 6-storey tower residential block, 14 commercial spaces and 7 conservational shophouses. The development comprises of 1-bedroom, 2-bedroom and 3-bedroom types. Modern, delicate and picturesque views unit design, put them together meticulously to match your unrivalled lifestyle. Setting a perfect ending to a perfect day. Here's where dreams come true.
1953 @ Tessensohn will offers for you a Modern, luxury and delicate floor plans, don't thinking so much, discover Developer right now to know more exciting information.
1953 Tessensohn Units Mix
| Type | Size (sqft) | No of Units | |
| 1 Bedroom | 549 sqft | 6 units | |
| 1 Bed + Study | 614 sqft | 28 units | |
| 2 Bed + Study | 786 sqft | 4 units | |
| 2 Bed + Family | TBC sqft | 1 unit | |
| 3 Bedroom | 1141 sqft | 4 units | |
| 3 Bed + Study | 786 to 969 sqft | 6 units | |
| 3 Bed + Family | 1227 sqft | 6 units | |
| 4 Bedroom | TBC sqft | 1 unit | |
| 5 Bed + Study | 1507 sqft | 2 units | |
| Total | 58 Units | ||
1953 Tessensohn Floor Plans
Heritage Collection
Modern Collection
Modern Collection
Penthouse Collection
3 + Family
5 Bedroom
SMART HOME SYSTEM
Keyless Letter Box




