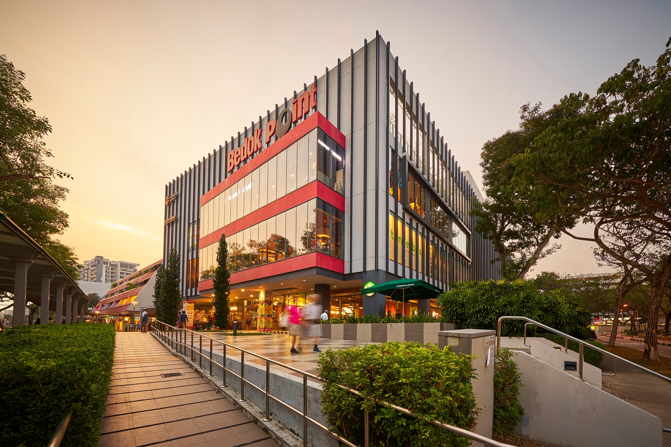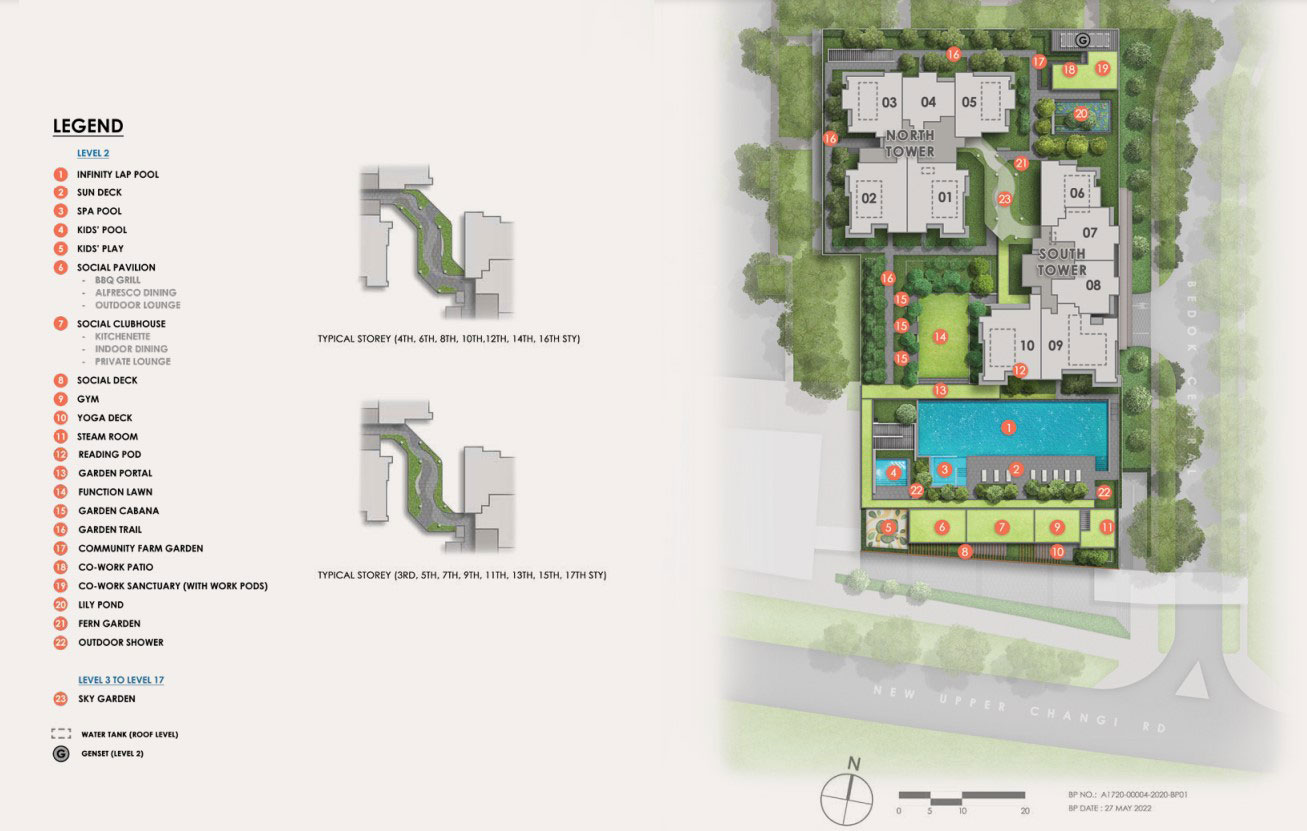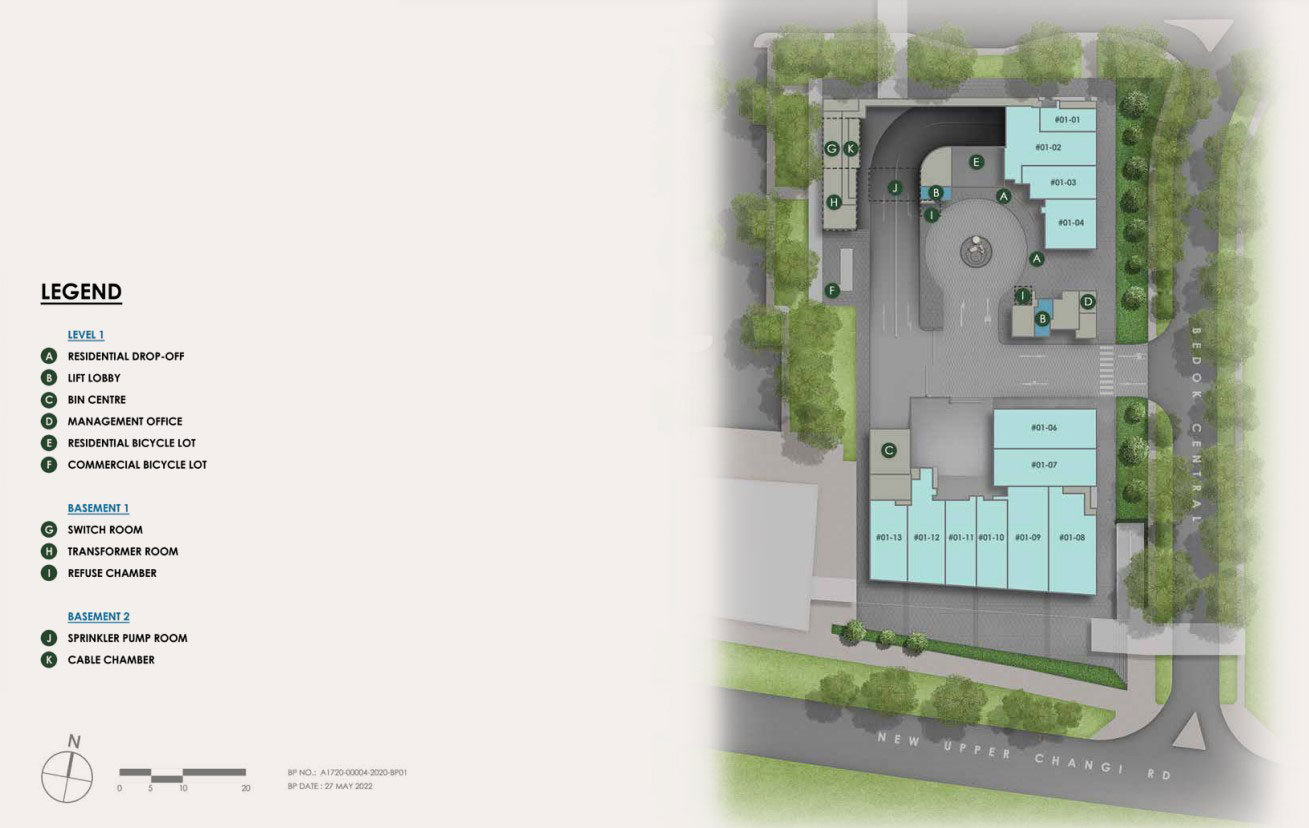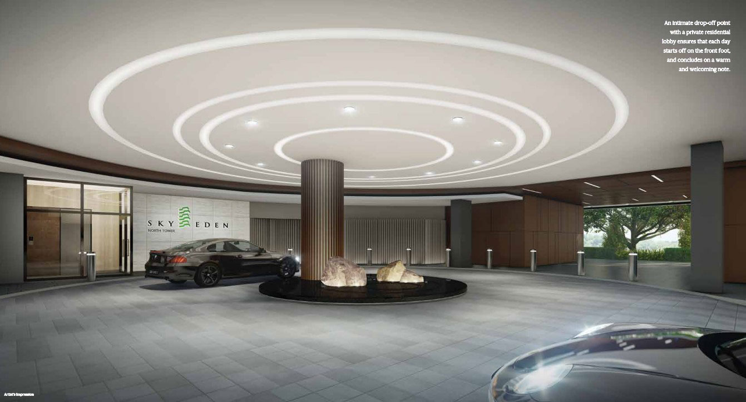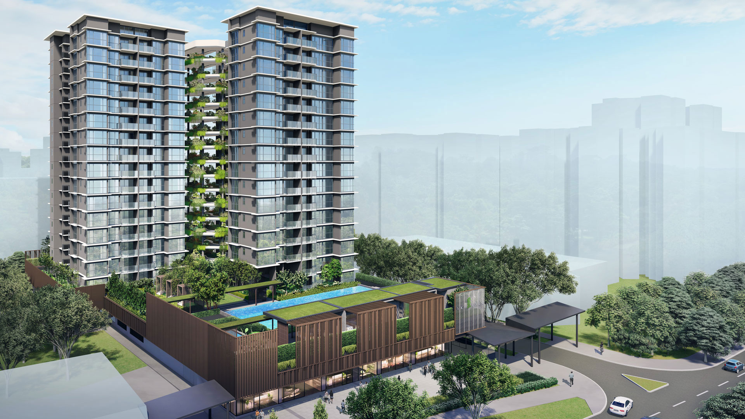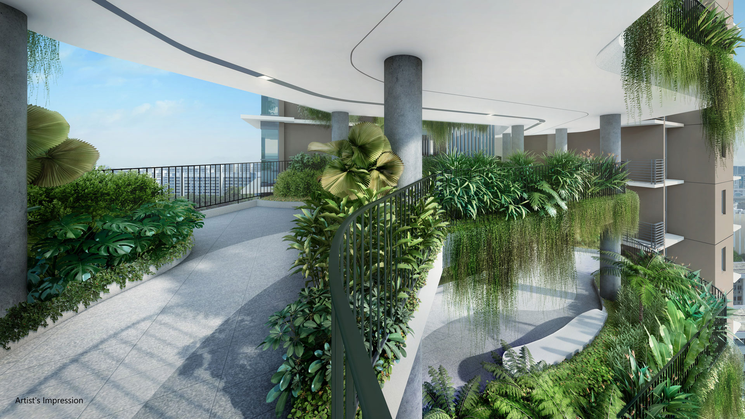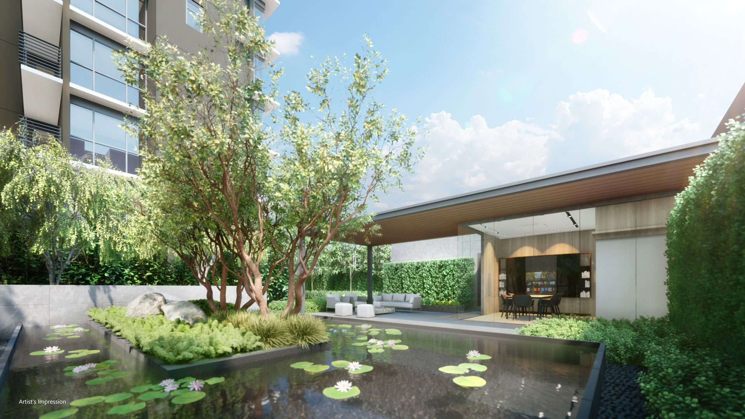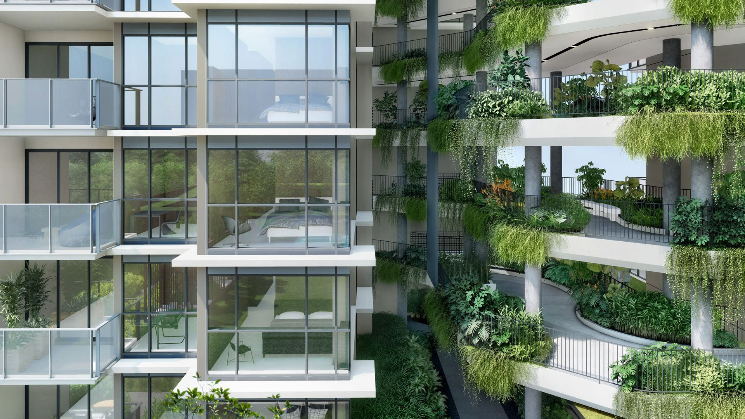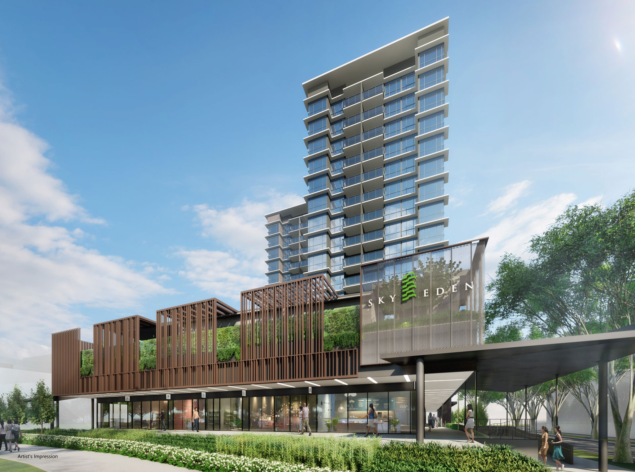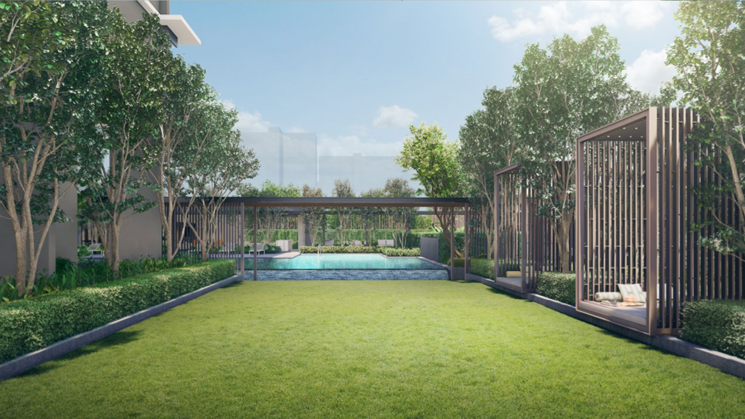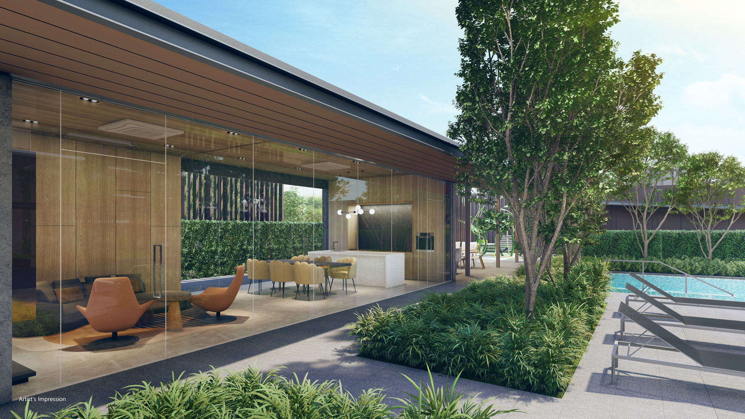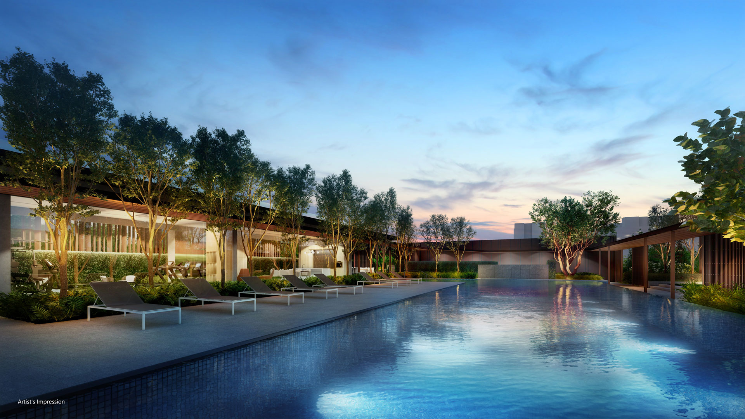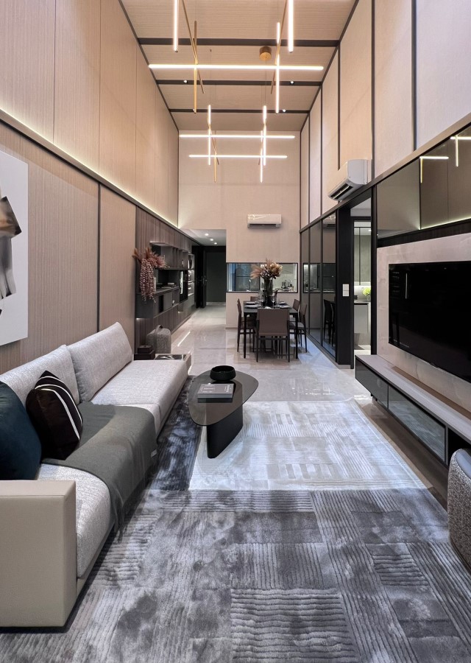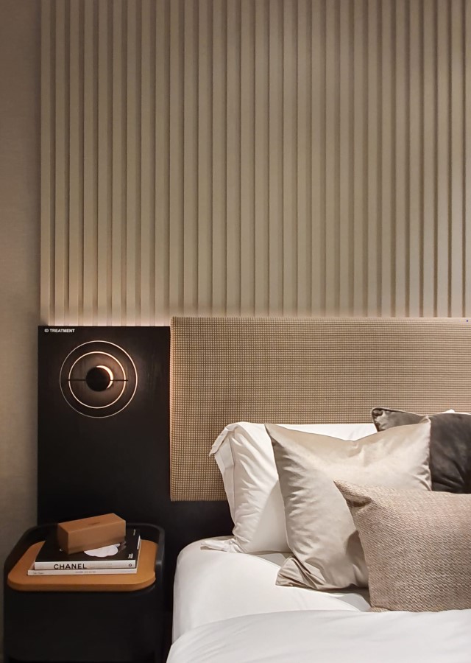Bedok Point New Launch - An Impressionable Welcome Home
Bedok Point New Launch overall selection of facilities for families to enjoy. Take a relaxing dip in our lap pool, soothe your tense muscles at our hot tub, or invite your friends over for a BBQ at our pit. Other facilities include an outdoor pavilion, a children's playground, a steam room, a gym and a tennis court, to name but few. There are countless fashion boutiques and dining establishments available right below your home at Bedok Point.
Welcome home to Former Bedok Point . A perfect work of art that embodies the utmost of her inhabitants. A composing sanctuary perfect for the senses. Put your mind at ease as the water soothes the body and the greenery restores your health. This is a moment of meditation, harmony of mind and body, nature and nourishment.
Discover Bedok Point New Launch Typical Units Layouts for more information about the unit layouts and choose a perfect unit for yourself!
Email Us Or Fill Out The Form Below To Receive The Latest Updates
Sky Eden Site Plan
Sky Eden Commercial Site Plan (Ground Level)
Sky Eden Facilities
Grow more love for nature
The Sky Gardens ascend skywards right from the ground up, breaking out of monotony while drawing admiration both near and afar. The Sky Gardens are designed in clever response to the profile of the landscape planters and space articulation on every level. Paving the way for a distinctive and serene garden environment that invites you to some quiet activities.
ARRIVE & EMBARK
An intimate drop-off point with a private residential lobby ensures that each day starts off on the front foot, and concludes on a warm and welcoming note.
CONVENIENCES OF THE MATURE ESTATE, LUXURIES OF GARDEN-INSPIRED LIVING
Sky Eden@Bedok is an impressive spectacle of vertical frondescence. Sky Gardens cantilever and interlay across 16 storeys of 158 units, culminating in an exceptional architecture that leaves indelible impressions. The property takes centre-stage in the mature estate of Bedok, a mere 3 minutes away from the MRT station and bus interchange. Seamlessly tapping into an established network of amenities including markets, hawker centres and connectivity nodes. And as the first mixed-use development launch in 10 years at Bedok Central, Sky Eden@Bedok represents both.
A SKY GARDEN ON EVERY LEVEL
Sky Eden@Bedok is envisaged as an urban oasis in the heart of Bedok. A tranquil dwelling amidst lush greenery while appositely distanced from the nexus of the neighbourhood. With trellis and lush planting along the perimeters assuring privacy, and inviting spaces awaiting in the form of gardens, cabanas and lawns. To connect you with nature and maximise the verdure of the development, the architect has adopted a biophilic design inspired by the characteristics of Polypores. Leading to the creation of Sky Gardens that interlay between the different levels and form a visual connection of greenery. Each providing a serene environment for you to socialise or enjoy moments of quietude.
FEEL CALM & BE INSPIRED
For moments of quietude or concentration, the Co-work Sanctuary is situated in a serene corner of the property right along the Lily Pond. Adjoined by a Co-work Patio and complete with individual work pods and a conference table that fits up to 5, this zone is designed for minimal distraction and optimal productivity. Tucked right beside it is the Community Farm Garden where urban farming is encouraged and neighbourly ties are nurtured.
A GARDEN NEXT TO EVERY HOME | GROW MORE LOVE FOR NATURE
It greets you with the fresh morning dew at every break of dawn, and offers a calming respite as each day draws to a close. Designated as social spaces between neighbours or solitary retreats for individuals, the Sky Gardens are akin to sanctuaries where both man and the environment can flourish. A tropical palette in mixed and naturalistic form lies undisturbed in the background as lookouts towards the surroundings make for a pretty picture.
WHERE LIFESTYLE MEETS CONVENIENCES
To achieve a fine balance between tranquility amidst conveniences, a retail podium right below the development and along the pedestrian level provides easy access to necessities. This means that impromptu coffee runs and quick beauty sessions are all possible without leaving the comforts of home.
AS NATURE LINES EACH CORRIDOR, A GARDEN OPENS UP ON EVERY LEVEL
The Sky Gardens are designed in clever response to the profile of the landscape planters and space articulation on every level. Paving the way for a distinctive and serene garden environment that invites you to enjoy a leisurely time painting, having an outdoor picnic while sheltered from the elements, or befriending neighbours over coffee or tea.
EVERYONE NEEDS A LITTLE SPACE , EVERY NOW AND THEN
Much like how the development is segregated from the hustle and bustle, the Function Lawn deviates from the clutter of amenities on the Landscape Deck. Paving the way for an open space that could be utilised for recreational and social purposes.
FIND YOURSELF WHILE FORGING CHERISHED CONNECTIONS
The Social Clubhouse features a Kitchenette and Private Lounge where great conversations and hearty meals are best enjoyed with greater company.
LIMITED COLLECTION OF UNLIMITED POSSIBILITIES
With layouts modeled for efficiency, you can plan and design a home that best represents its most invaluable element - you.
A BRIGHT & BREEZY WELCOME HOME | BE DELIGHTED BY PALATABLE BE DELIGHTED BY DELIGHTS
Besides maximising the north-south orientation of the apartment units, Sky Eden@Bedok’s facade reduces solar heat gain so that temperatures remain cool and home is always a welcoming respite. Satiate your appetite for life, and the most appetising moments, around the dining room that enjoys abundant sunlight and breeze. 2-bedroom units include the thoughtful addition of a Linen Closet that offers hidden storage space for a washing machine, an ironing board, and even a power outlet to charge your vacuum cleaner as it is tucked away.
FOR BIGGER FAMILIES, AND LOFTIER DREAMS
Why choose between the things you want and what you need, when space is aplenty for more of both?
Special consideration has been made through the selection of slip-resistant flooring in the bathrooms which are safer yet, luxurious to the touch.
The Master Bedrooms comfortably accommodate a king-sized bed while still affording ample space to get around.
THE FINEST IN EVERY DETAIL
Designer fittings such as Hansgrohe faucets and Bosch appliances are what truly define living on the finer side of life.
WHAT BENEFITS THE ENVIRONMENT, INHERENTLY BENEFITS
Sky Eden@Bedok respects the environment we live in, and is designed to cater to sustainability and biodiversity. It reciprocates in wonderous ways that both we and our loved ones can enjoy and appreciate.
Urban Greenery
Planted flora aid in air filtration and heat absorption while boosting air quality.
Thermal Comfort
Reduce heat transfer into units and creates a cooler interior for optimum comfort.
Biophilic Design
Physical and visual connectivity to greenery improves moods, reduces stress and mental fatigue, and benefits cognitive health.
Resource Efficiency
Energy-efficient systems, reduced load on air-conditioning and water-efficient fittings promote energy and water conservation.
Biodiversity
A "Nature Positive" approach reduces negative impacts on biodiversity while creating habitats for native beneficial fauna.
A SMART HOME FOR LUXURY LIVING
SMART HOME
Smart IoT Gateway
Lets you control and monitor your smart home devices via a mobile app.
Aircon Control
Aircon Control Enhance comfort from the comforts of a smartphone. A mobile app lets you adjust aircon temperatures, switch between fan speeds, and displays the status of the living room and master bedroom.
Digital Lockset
Never worry about security, or lost keys, as the Digital Lockset is unique to fingerprint, access card, a mechanical key, a PIN code or a mobile app.
WiFi Camera Doorbell
Welcome guests before they even step foot into your residence, and be notified through a mobile app even when you are not home.
Smart Home Control
Control over your Smart Home is seamlessly integrated with either a mobile app, Scene Setting, or Google Home Voice Control.
Future Smart Expansions
Homeowners will have the flexibility of adding further smart features such as IP Cameras, Lighting Controls, Motion Sensors, Motorised Curtains, Panic Buttons and Smart Plugs.
Limited Collection of Unlimited Possibilities
The collection of 2 to 4 bedroom unit types with practical and well-considered layouts. The 2-bedroom units come with a Linen Closet to maximize your vertical space to offer more storage. The 3- and 4-bedroom units are classic homes that offer a good-sized living room and Master Bedroom that fits a King sized bed. The unit introduces an abundance of light, so the interior spaces feel bright and airy. In additional, all 4-bedroom units offers a dry and wet kitchen.



