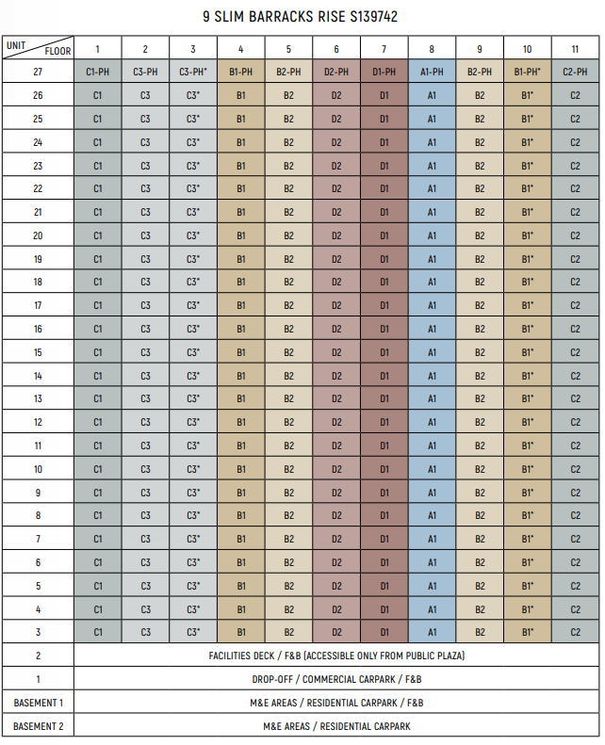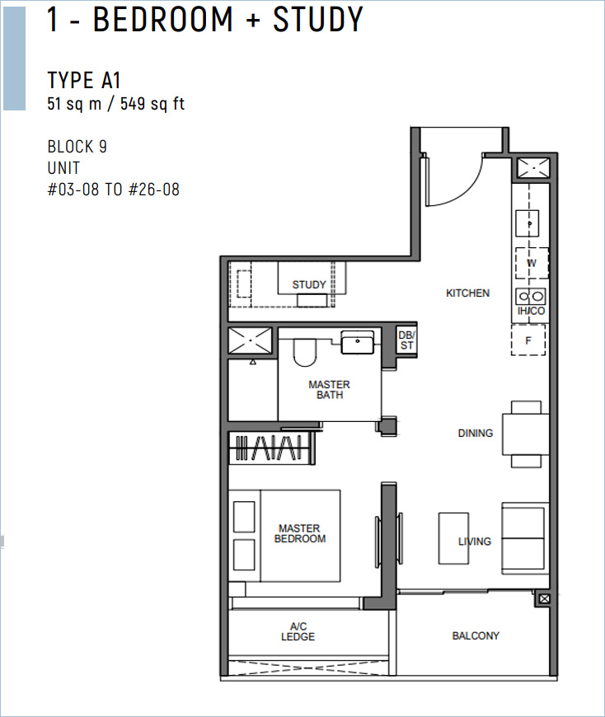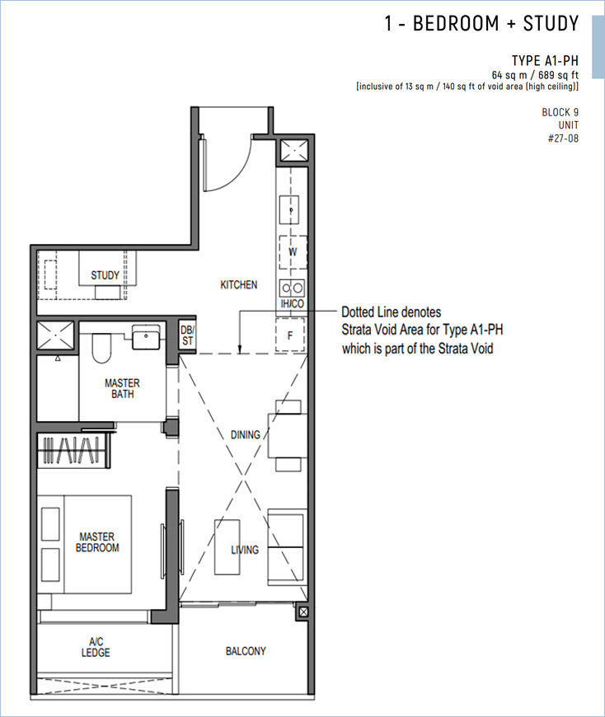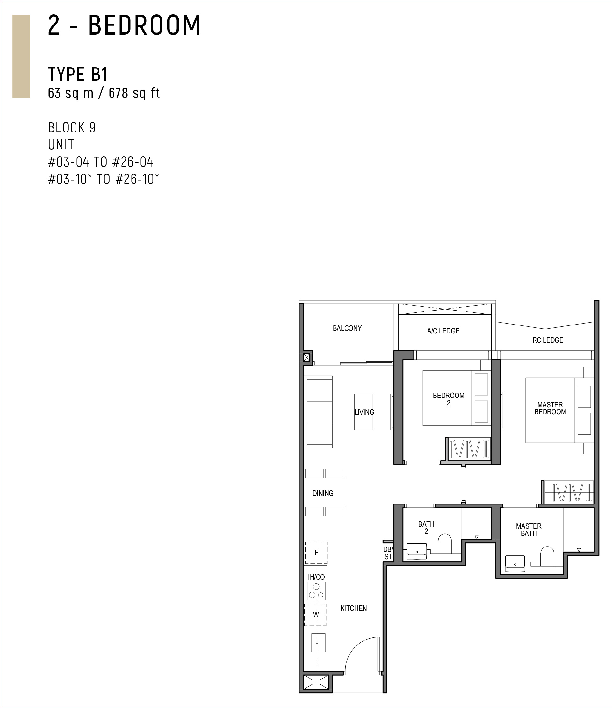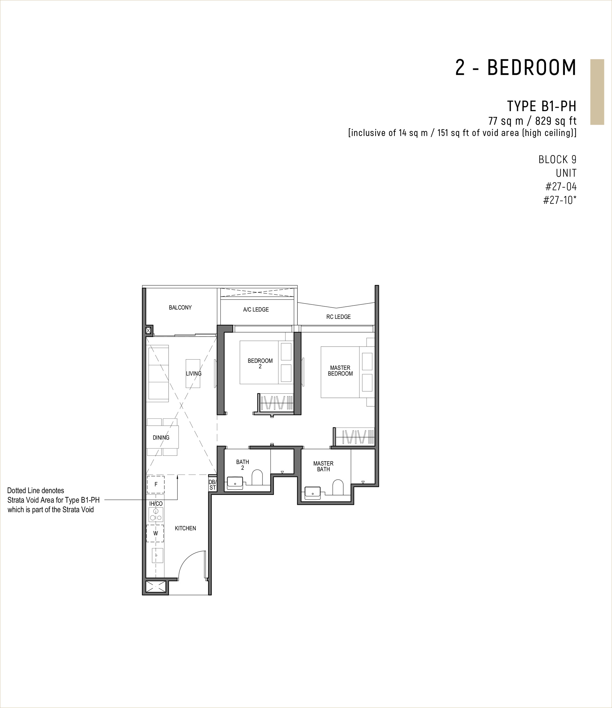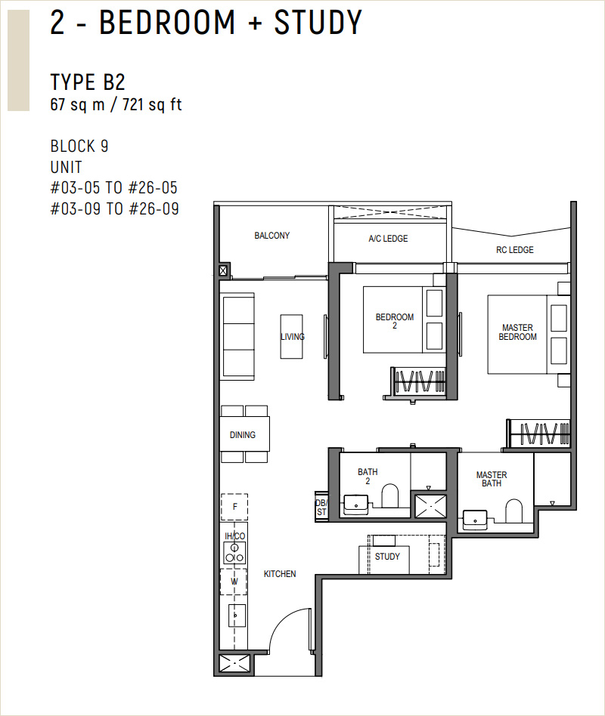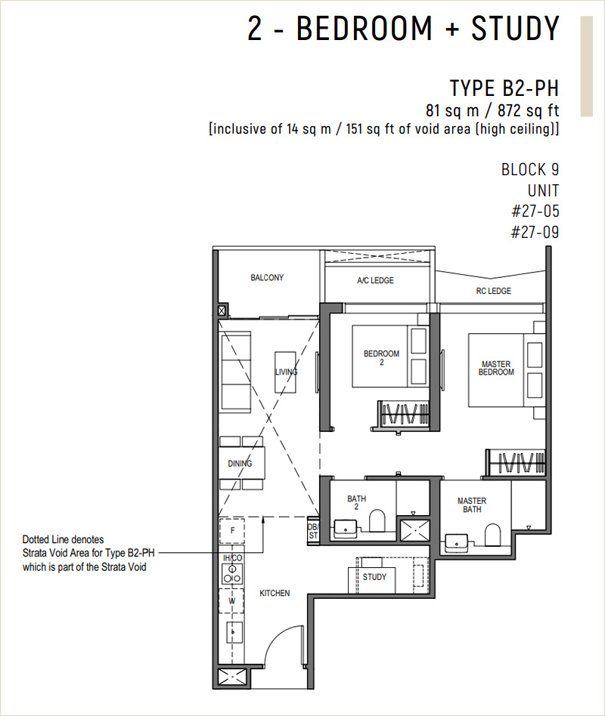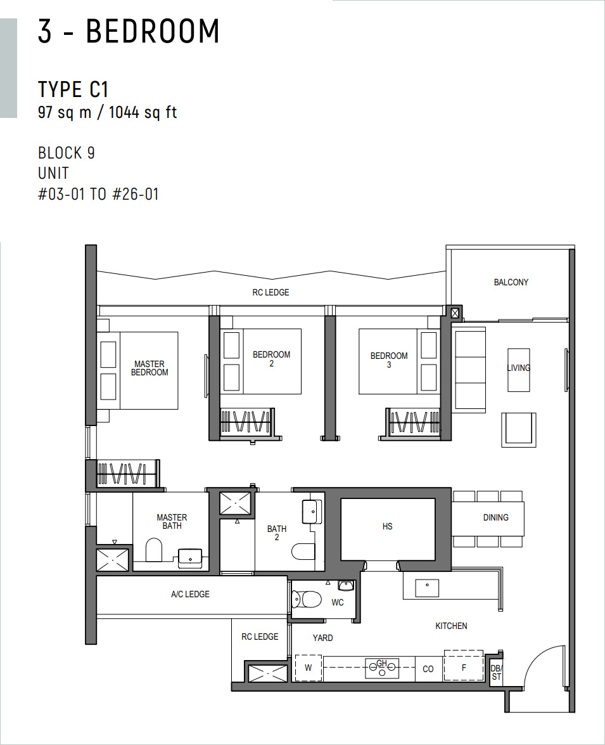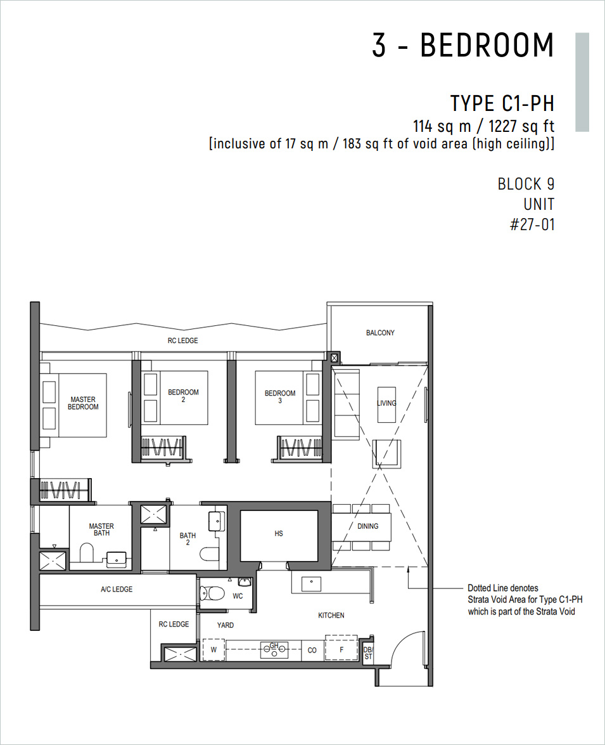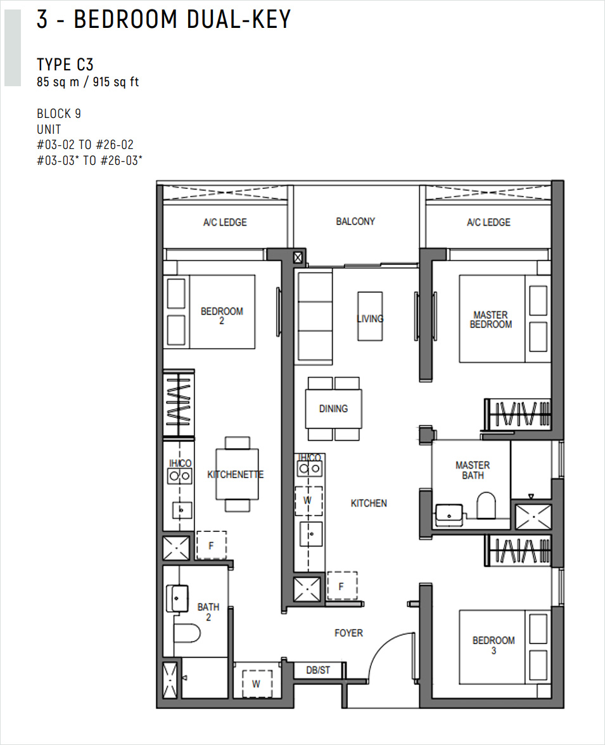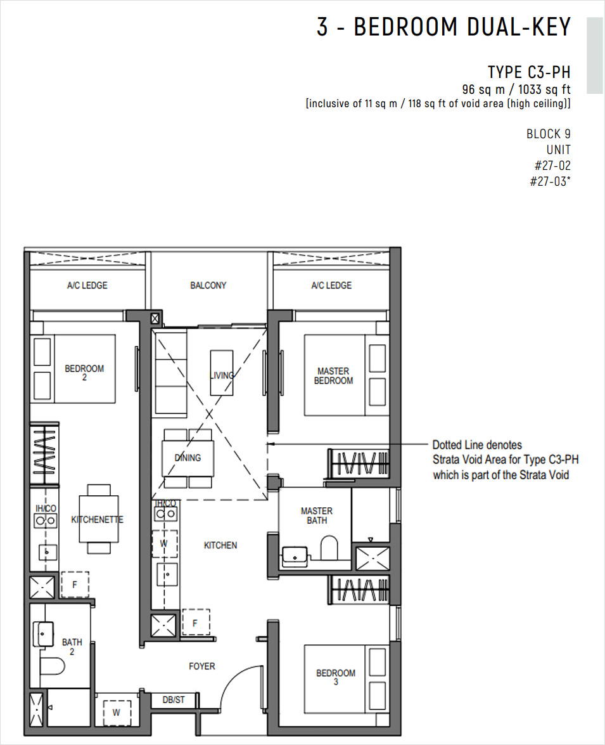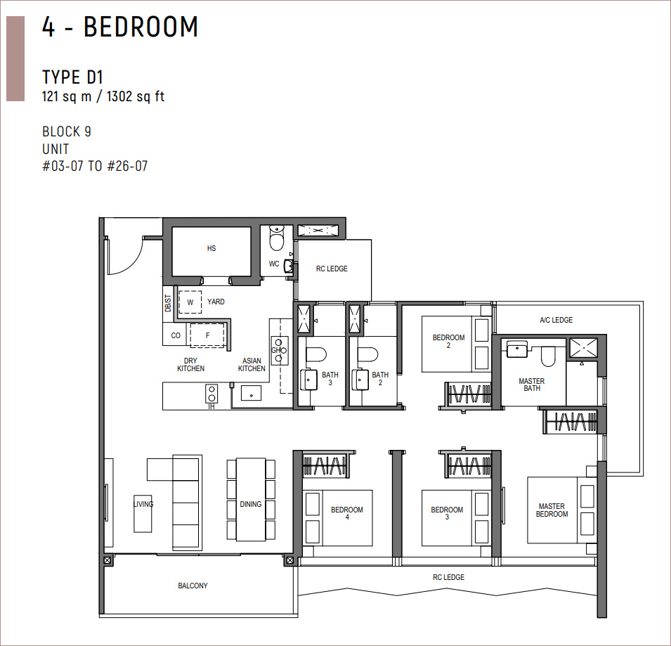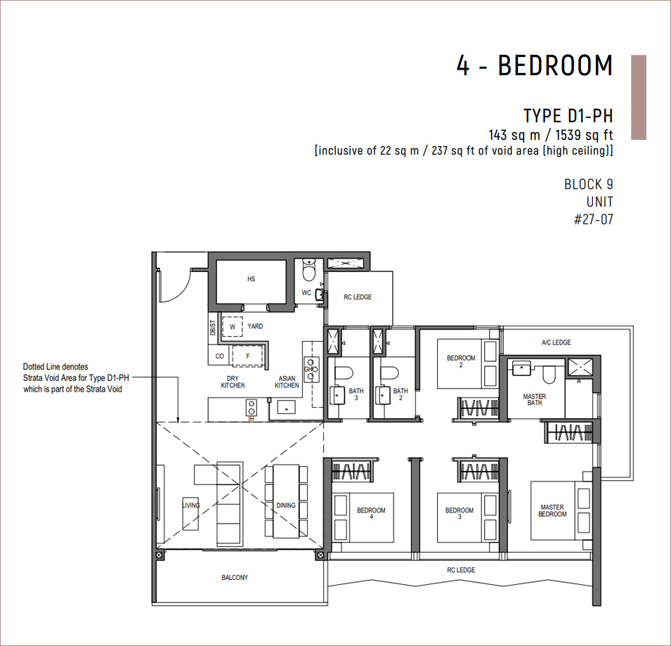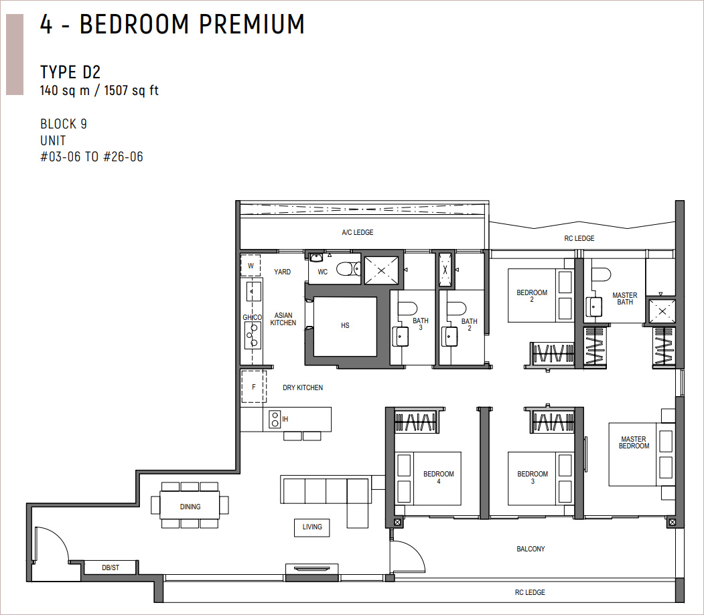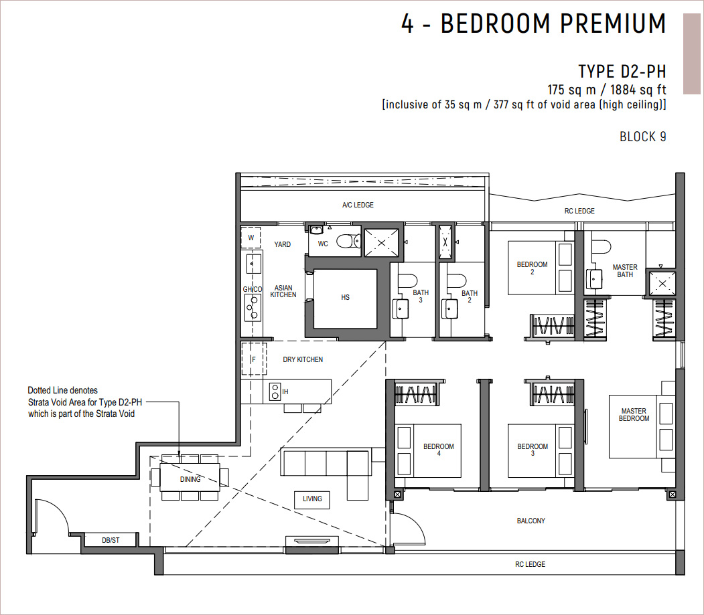Blossoms By The Park is thoughtfully designed - take pleasure in an uncommon spaciousness and a generous balcony, lending itself an ambiance of openness - finer living, personified. Each apartment comes fitted with contemporary furnishings, progressive colour schemes and luxurious fittings, a true union of function and form. Make your house a home - the flexible SmartSpace gives you the square footage for customisation you need. Say goodbye to restrictions, say yes to your dream home.
To book your favorite unit, update developer news right now. An early booking is a priority get the limited vvip discount before the official launching.
Blossoms By The Park Schematic Diagram
Blossoms By The Park Floor Plans
1 - BEDROOM + STUDY
2 - BEDROOM
2 - BEDROOM + STUDY
3 - BEDROOM
3 - BEDROOM DUAL-KEY
4 - BEDROOM
4 - BEDROOM PREMIUM
BLOSSOMS BY THE PARK
SECURE YOUR BEST UNIT CHOICE
Blossoms By The Park - Do Register Your Interest In The Project With Us Early
Blossoms By The Park Units Mix
| Type | Approximate Size sq m (sq ft) | Details Total | No. Of Units |
| A1 | 51 (549) | 1-bedroom + Study | 24 |
| A1-PH | 64 (689) | 1-bedroom + Study Penthouse | 01 |
| B1 | 63 (678) | 2-bedroom | 48 |
| B1-PH | 77 (829) | 2-bedroom Penthouse | 02 |
| B2 67 | (721) | 2-bedroom + Study | 48 |
| B2-PH | 81 (872) | 2-bedroom + Study Penthouse | 02 |
| C1 97 | (1044) | 3-bedroom | 24 |
| C1-PH | 114 (1227) | 3-bedroom Penthouse | 01 |
| C2 | 100 (1076) | 3-bedroom | 24 |
| C2-PH | 117 (1259) | 3-bedroom Penthouse | 01 |
| C3 | 85 (915) | 3-bedroom Dual Key | 48 |
| C3-PH | 95 (1022) | 3-bedroom Dual Key Penthouse | 02 |
| D1 | 121 (1302) | 4-bedroom | 24 |
| D1-PH | 144 (1550) | 4-bedroom Penthouse | 01 |
| D2 140 | (1507) | 4-bedroom | 24 |
| D2-PH | 175 (1884) | 4-bedroom Penthouse | 01 |





