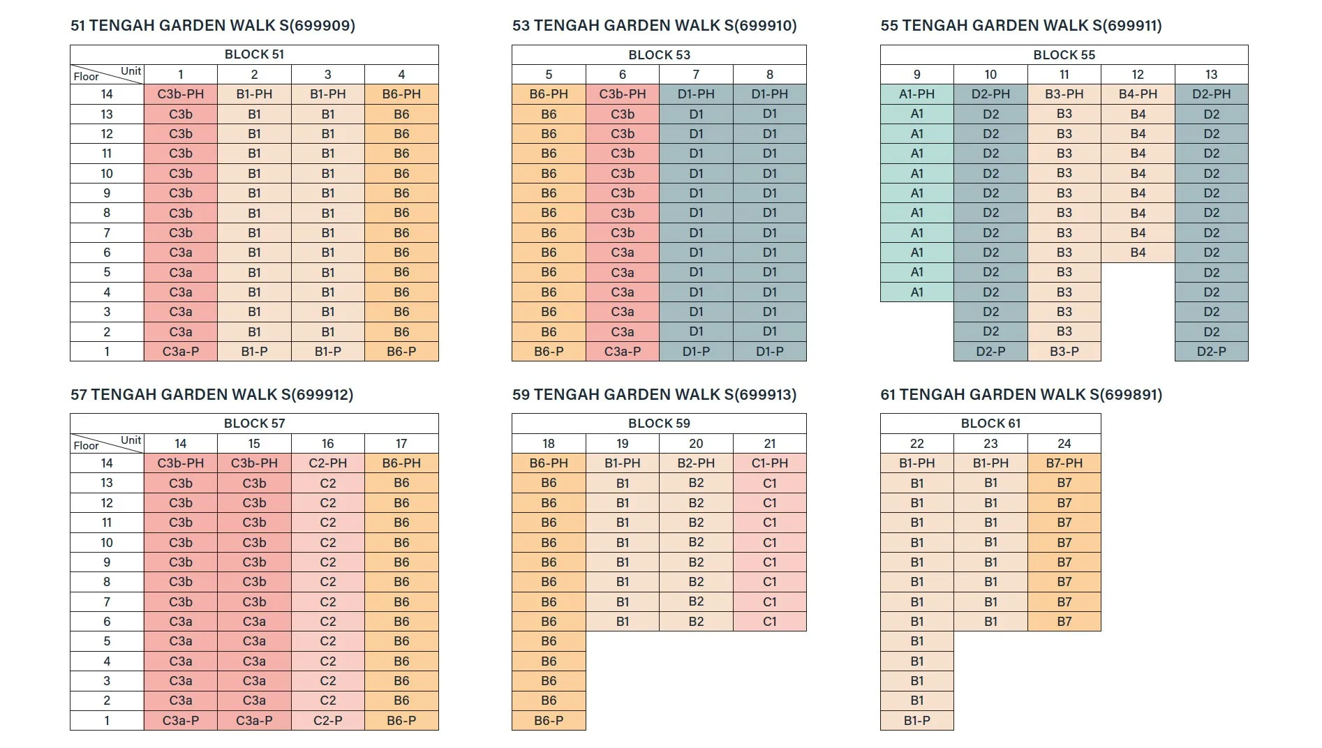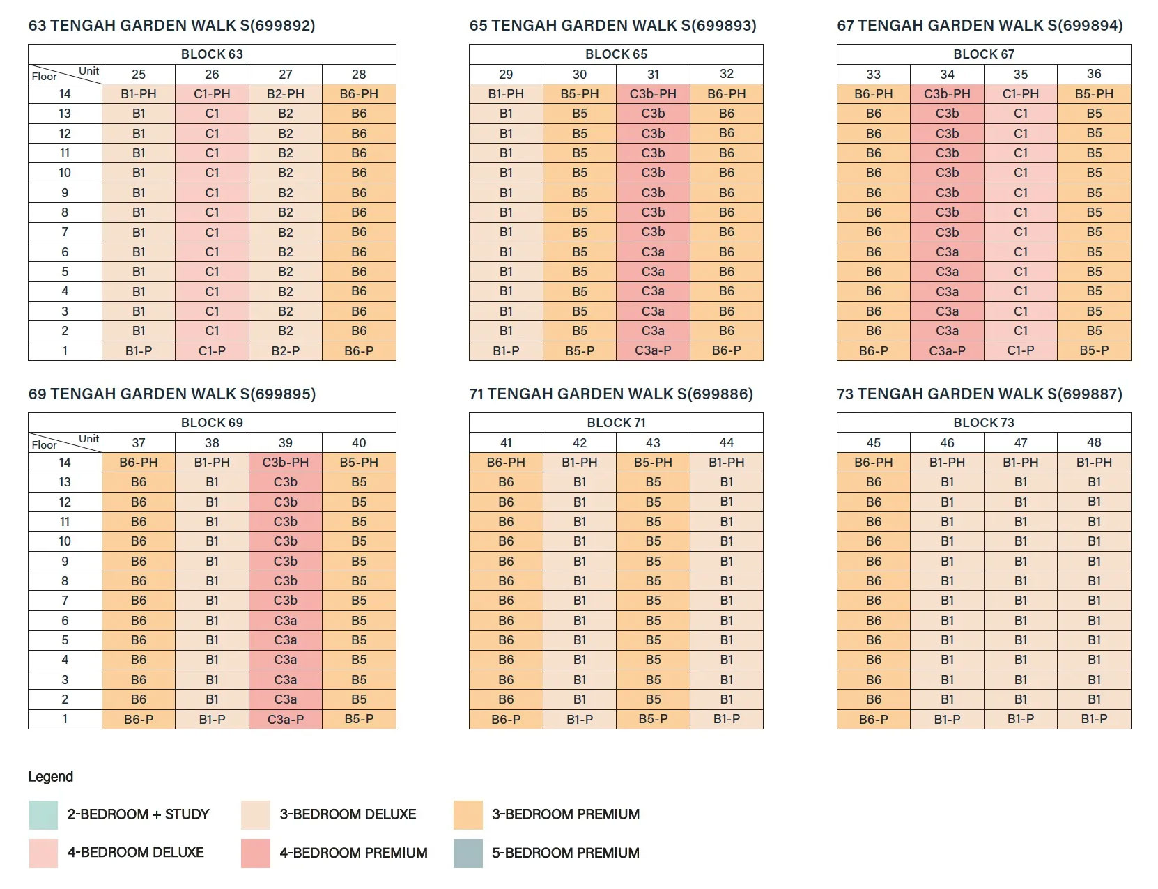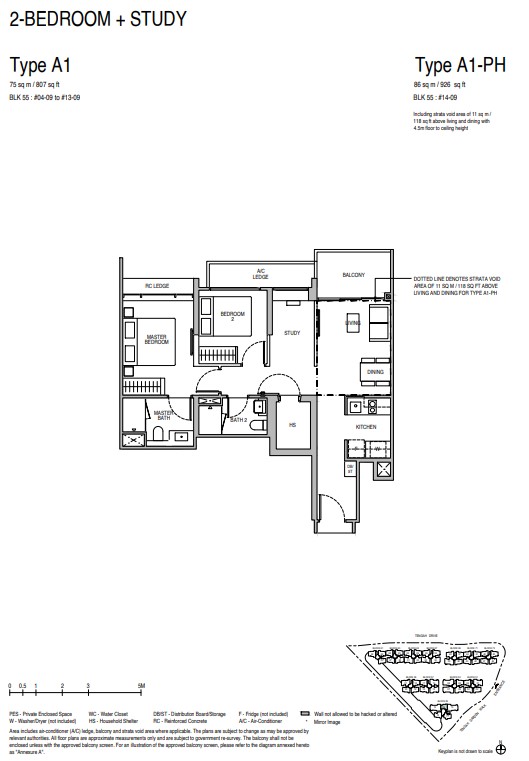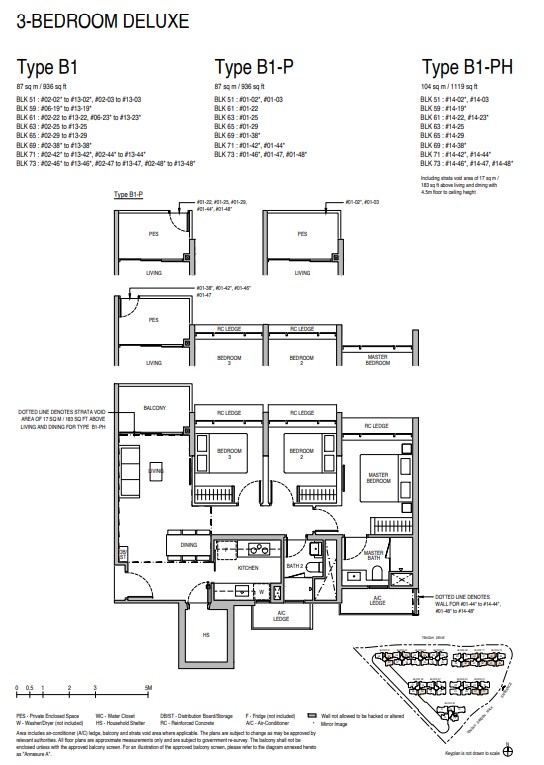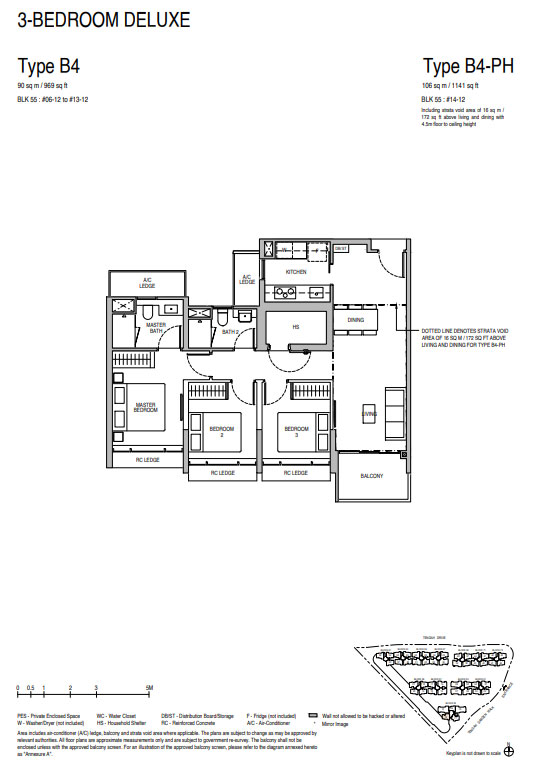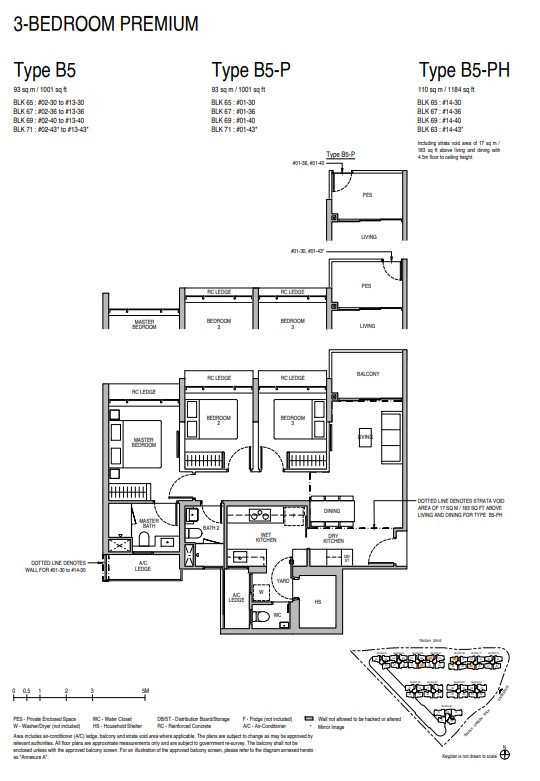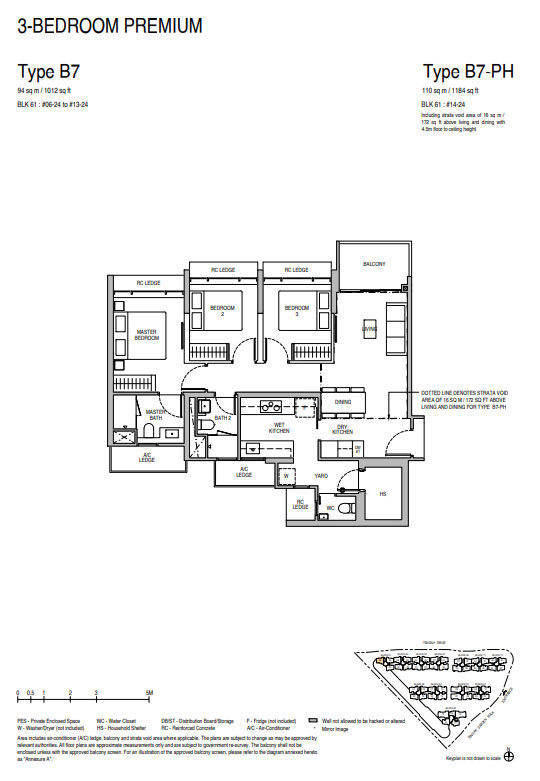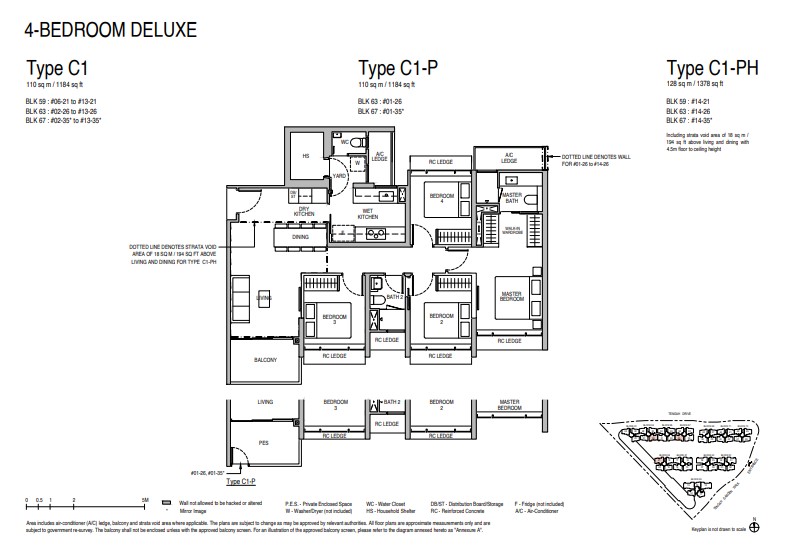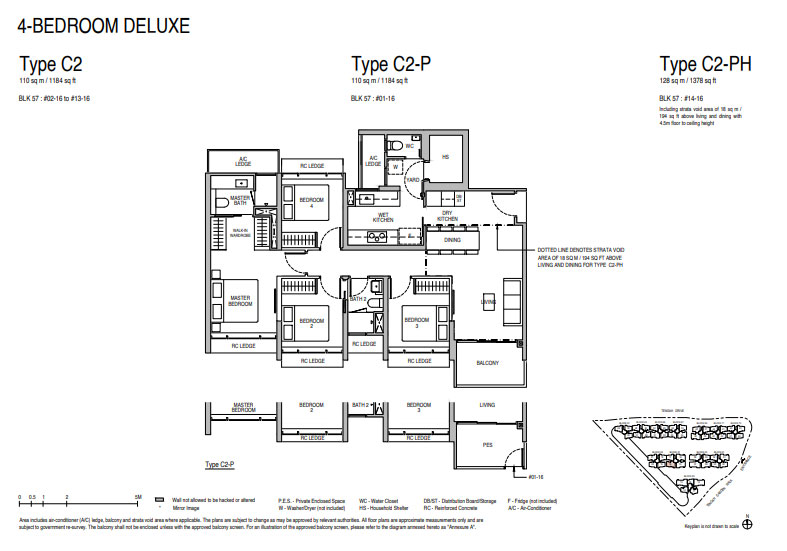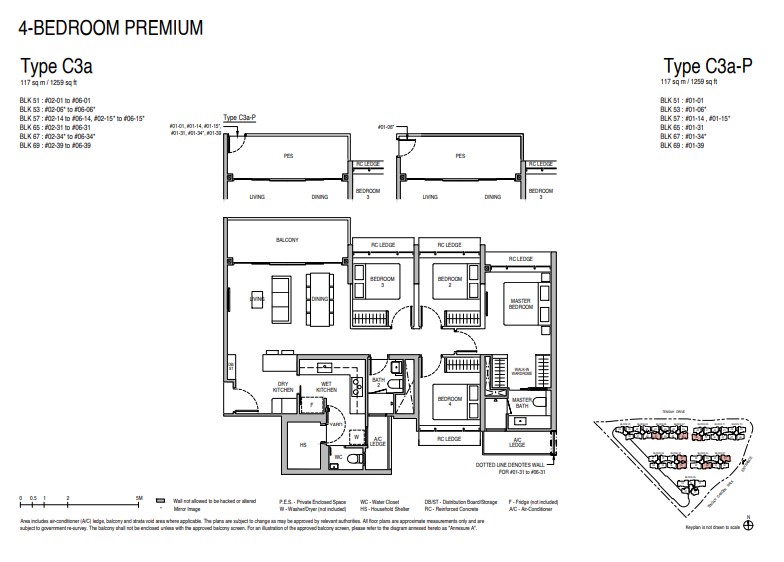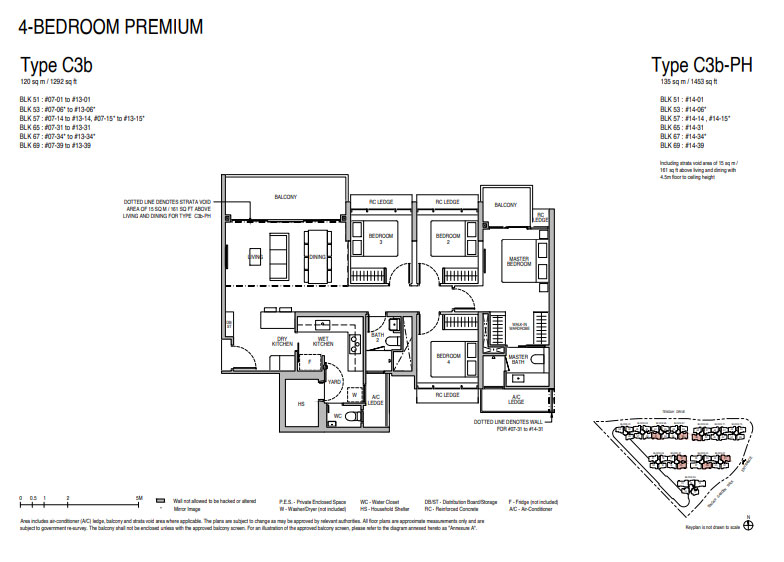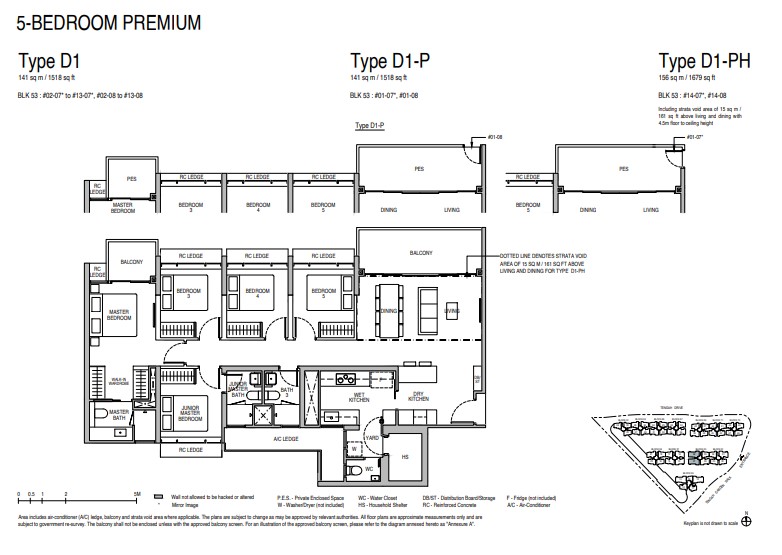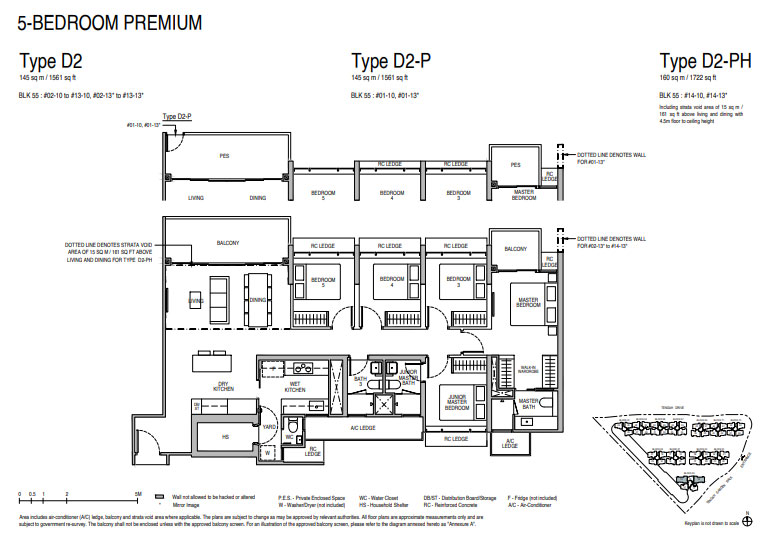Copen Grand allow one to transform spaces for working at home to designs that incorporate sustainable materials, contemporary living at Ithe condo isn’t just stylish. It is also highly functional to suit various lifestyle needs. Your home will certainly be both progressive and practical. Built in within the Studio and 1-Bedroom to 4 Bedroom, there are also bespoke countertops that can easily be converted into workstations, extended preparation spaces, and dining tables. How you style and use your space is an flexibility that you can enjoy.
Go with The Developer to save your unit choice and VVIP discount before official launch
Copen Grand Schematic Diagram
Copen Grand Floor Plans
2-BEDROOM + STUDY
3 BEDROOM DELUXE
3-BEDROOM PREMIUM
4-BEDROOM DELUXE
4-BEDROOM PREMIUM
5-BEDROOM PREMIUM
Copen Grand
ENJOY GREAT DISCOUNT OFFERS WITH AN EXCLUSIVE
SHOWFLAT PREVIEW!!
Copen Grand - Do Register Your Interest In The Project With Us Early
Copen Grand Unit Mix
| UNIT TYPE | TOTAL UNITS | ESTIMATED AREA (SQFT) | % |
| 2 BEDROOM + STUDY | 11 | 807 | 68% |
| 3 BEDROOM DELUXE | 218 | 936 - 969 | |
| 3 BEDROOM PREMIUM | 205 | 1001 – 1012 | |
| 4 BEDROOM DELUXE | 51 | 1184 | 32% |
| 4 BEDROOM PREMIUM | 98 | 1259 – 1292 | |
| 5 BEDROOM PREMIUM | 56 | 1518 - 1561 | |
| 639 | 100% |





