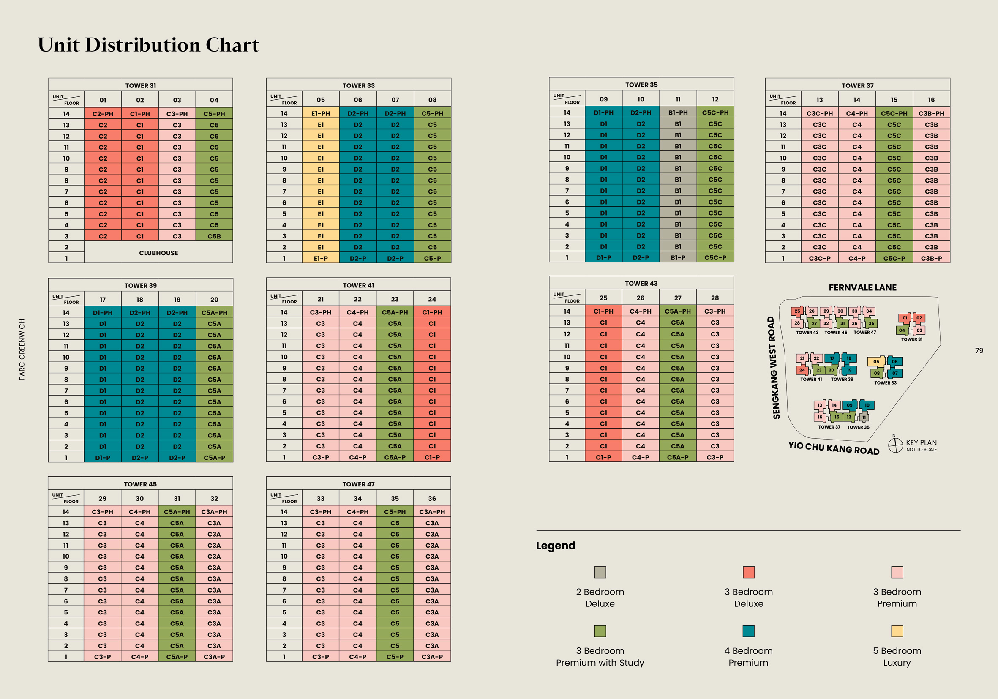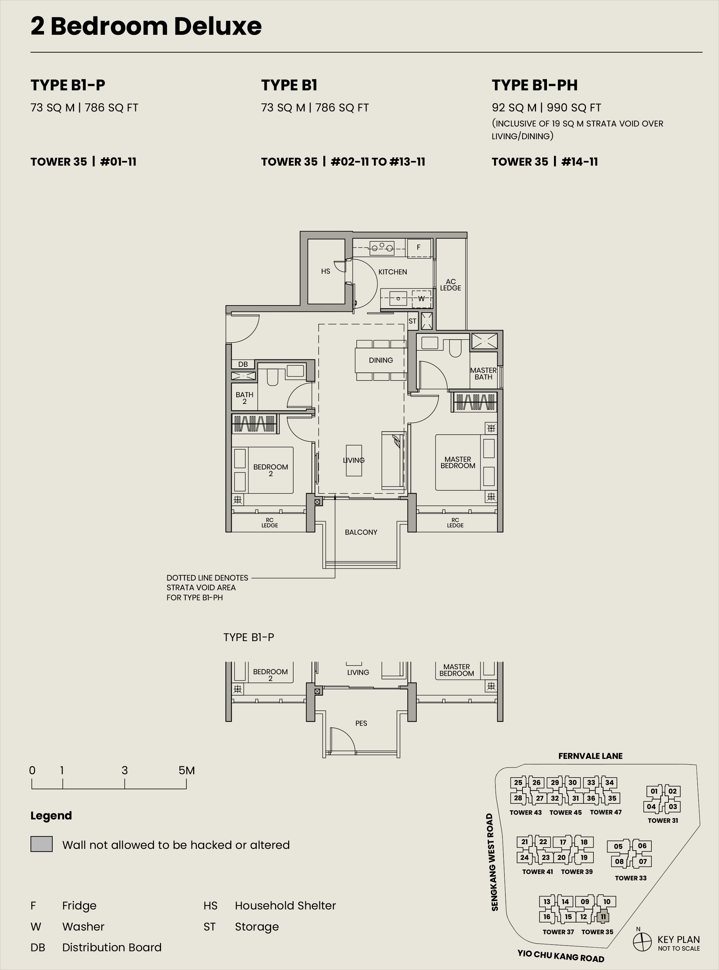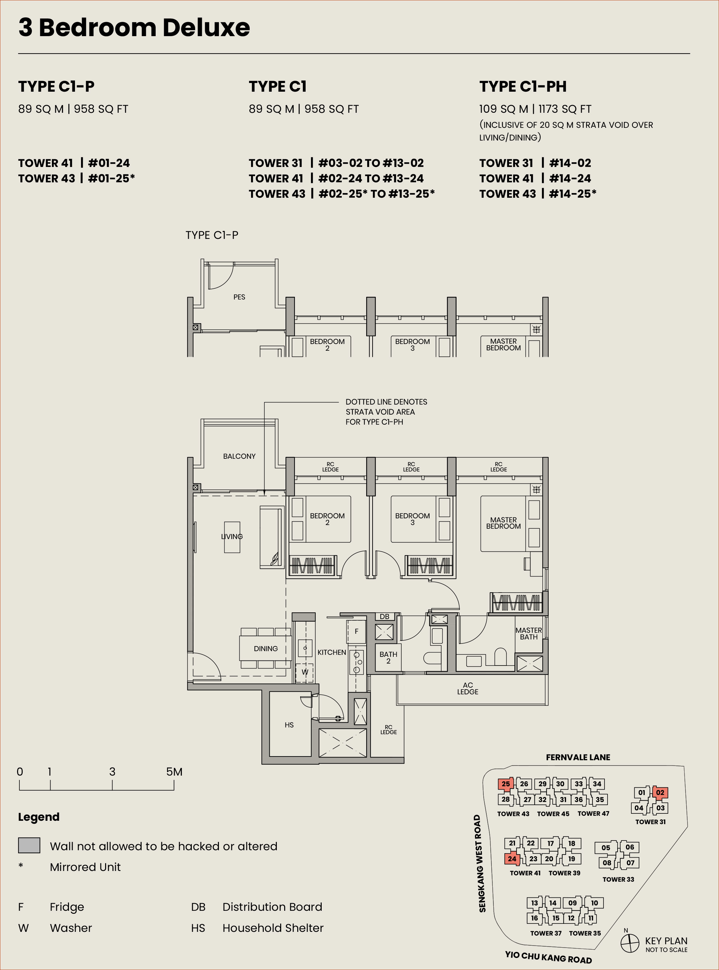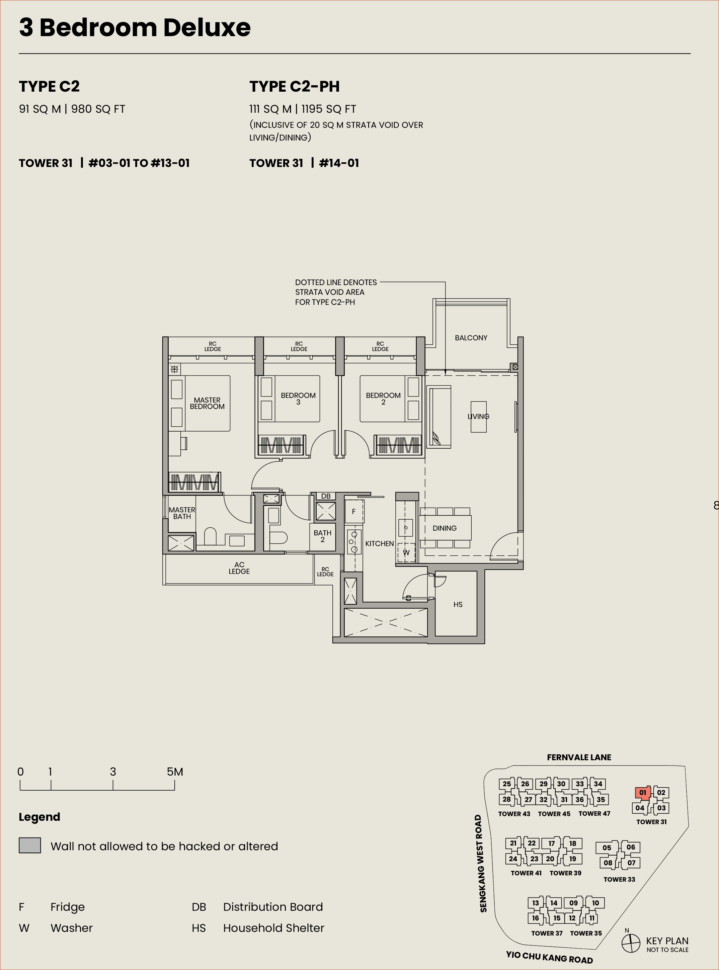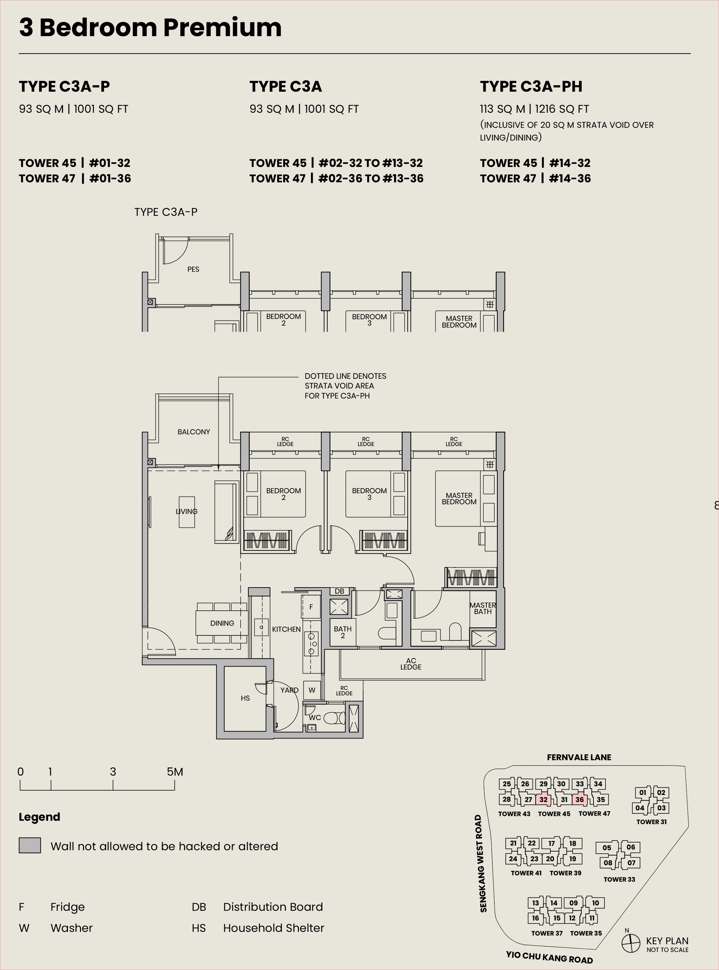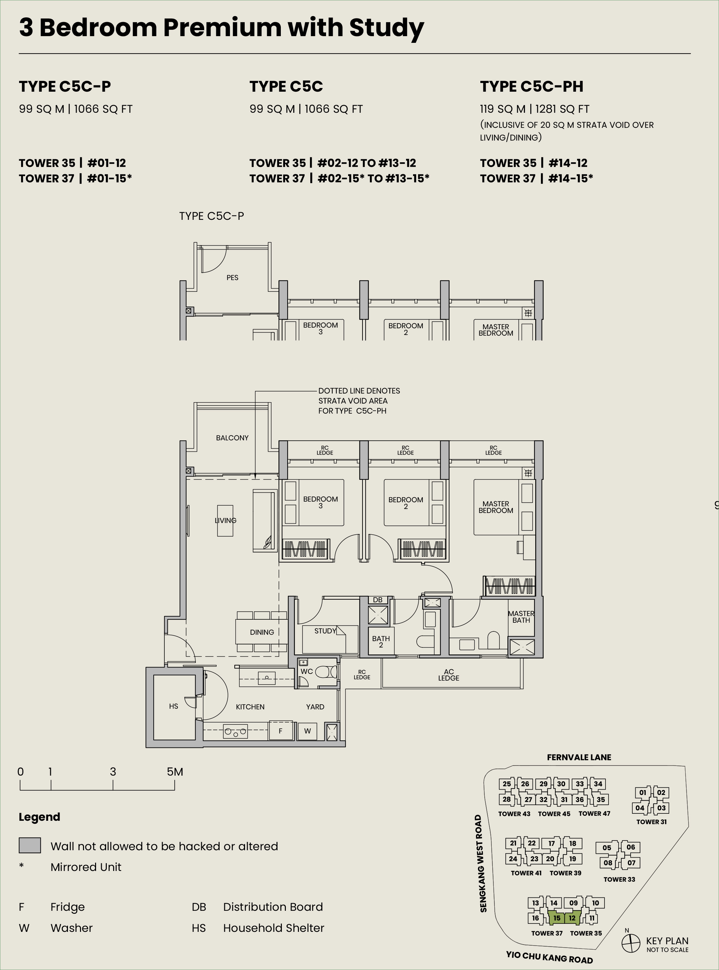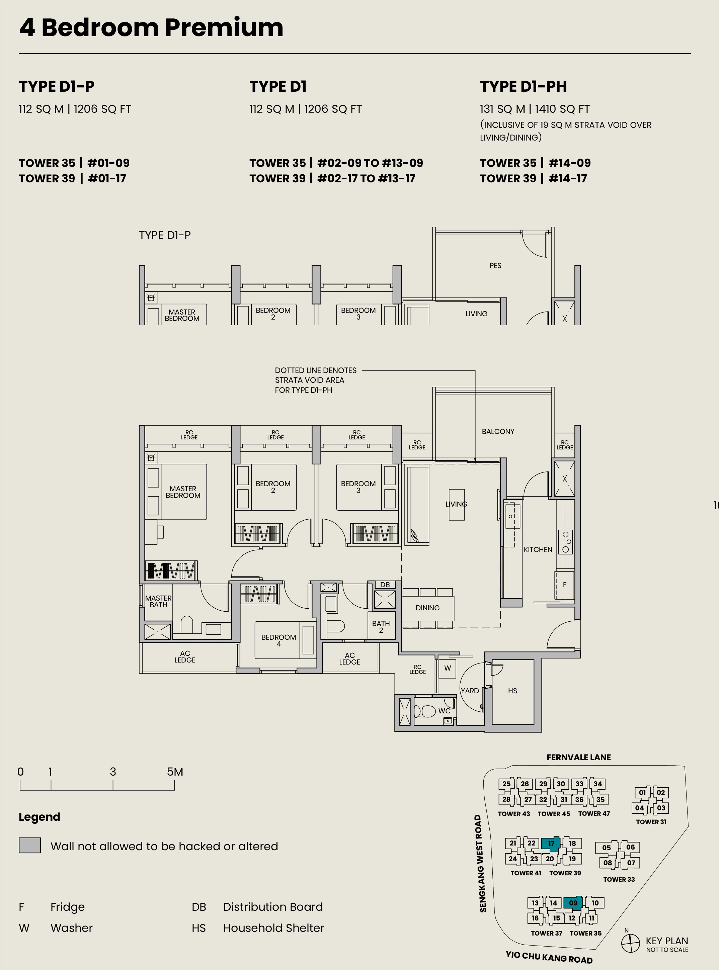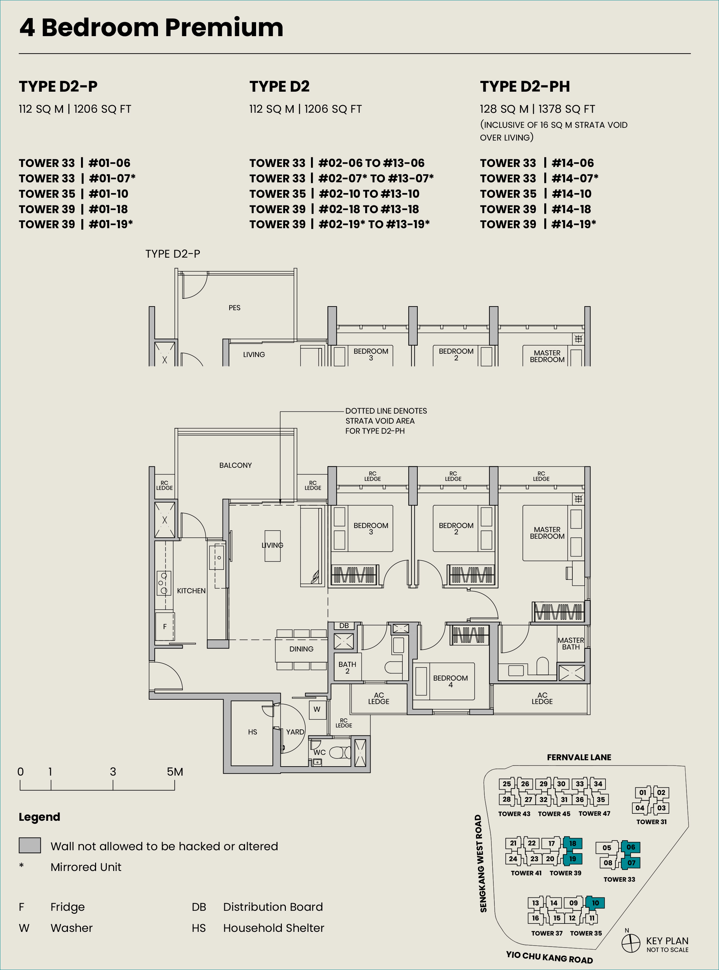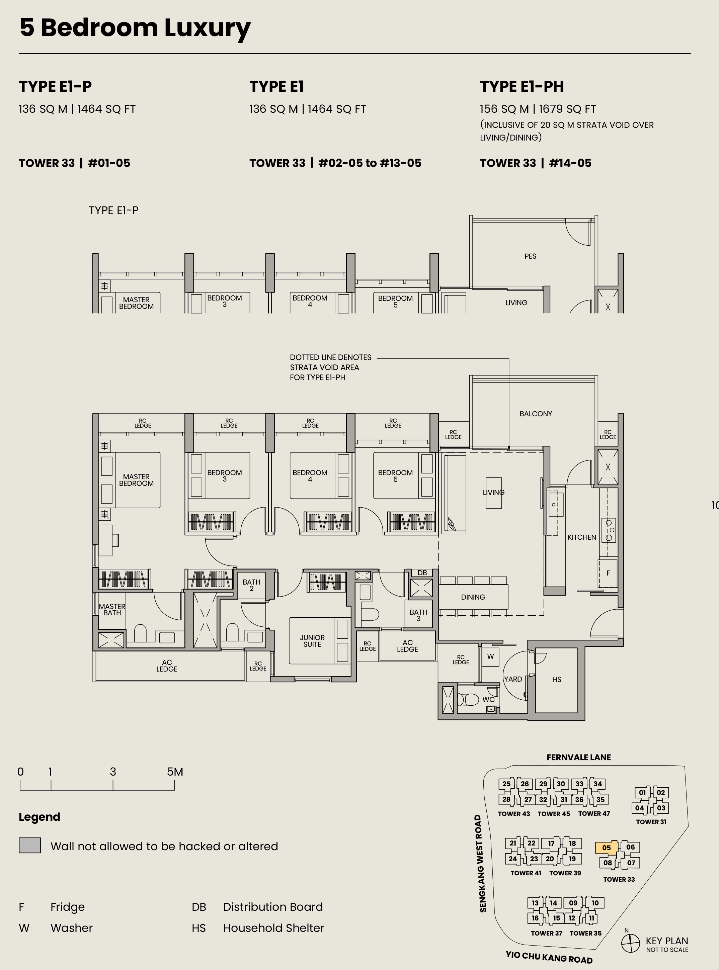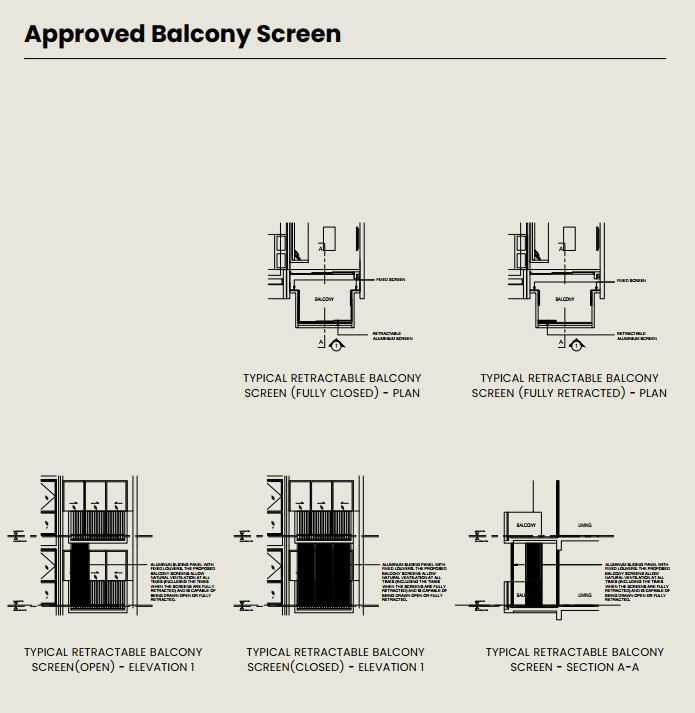Modern And Thoughtfully Design
Each unit at Fernvale Lane EC is decorated with imported accessories and appliances that set a "Smart Home" standard to the current home trend. In addition, the development includes 1, 2, 3, 4, and 5 bedroom units available and you have the option to arrange flexible partitions. Please do not hesitate to contact us if you need detailed information about the unit. A full copy of the floor map is also available upon request.
Fernvale Lane EC By Frasers Property with modernity and elegance, residents will be captivated by the timeless beauty of your private paradise. With the assembly of the perfect decoration and arrangement, this is a masterpiece of both architectural and interior design achievements.
If you want to own a condominium at Fernvale Lane EC, now quick-hand update the latest about the developer now!
Parc Greenwich Units Mix
| UNIT TYPE | ESTIMATED UNIT SIZE (SQFT) | NO. OF UNITS | %TAGE |
| 2-BEDROOM | 786 | 13 | 3% |
| 2-BEDROOM PH | 990* | 1 | |
| 3-BEDROOM | 958 - 980 | 48 | 10% |
| 3-BEDROOM PH | 1173* - 1195* | 4 | |
| 3-BEDROOM PREMIUM | 1001 | 180 | 39% |
| 3-BEDROOM PREMIUM PH | 1141* - 1216* | 14 | |
| 3-BEDROOM + STUDY | 1066 | 115 | 25% |
| 3-BEDROOM + STUDY PH | 1281* | 9 | |
| 4-BEDROOM PREMIUM | 1206 | 91 | 20% |
| 4-BEDROOM PREMIUM PH | 1378* - 1410* | 7 | |
| 5-BEDROOM PREMIUM | 1464 | 13 | 3% |
| 5-BEDROOM PREMIUM PH | 1679* | 1 | |
| TOTAL | 496 |
including strata void







