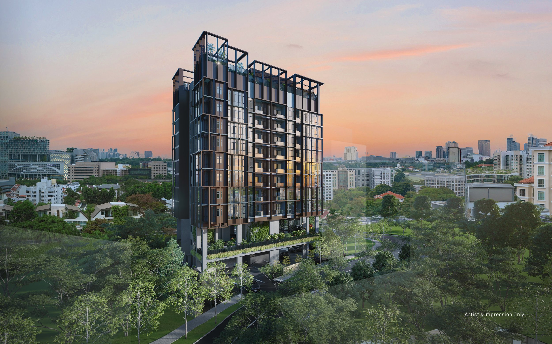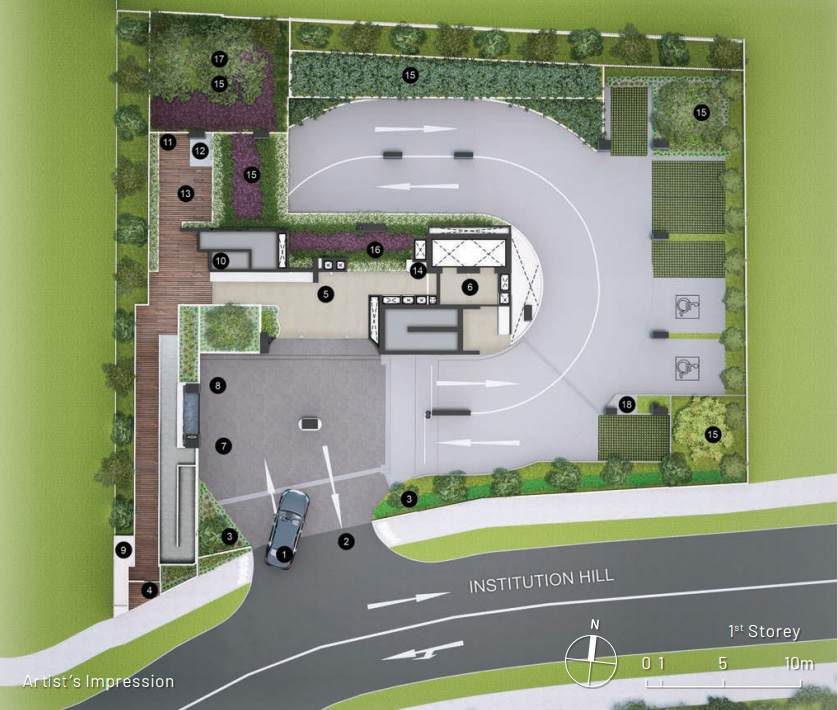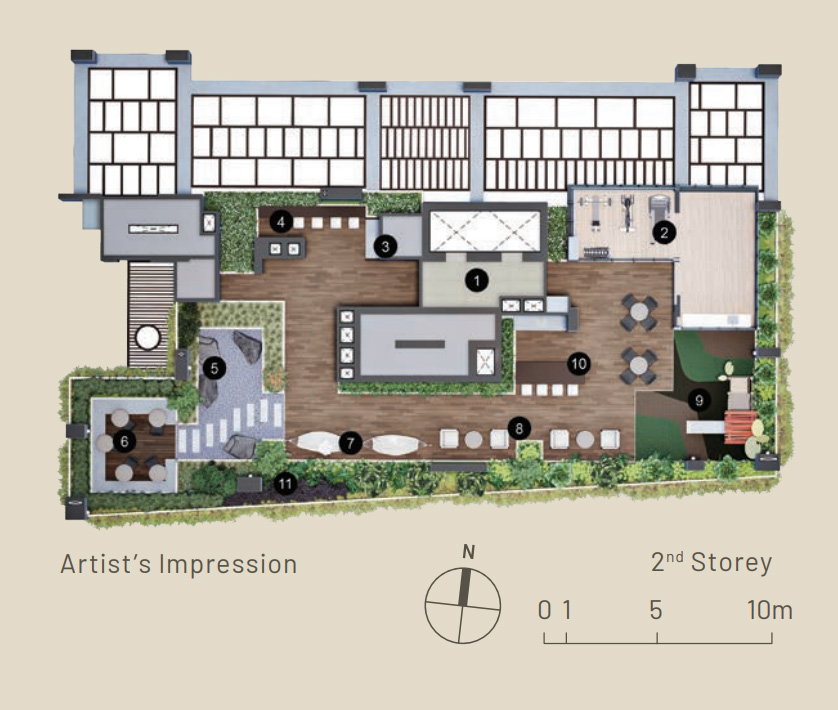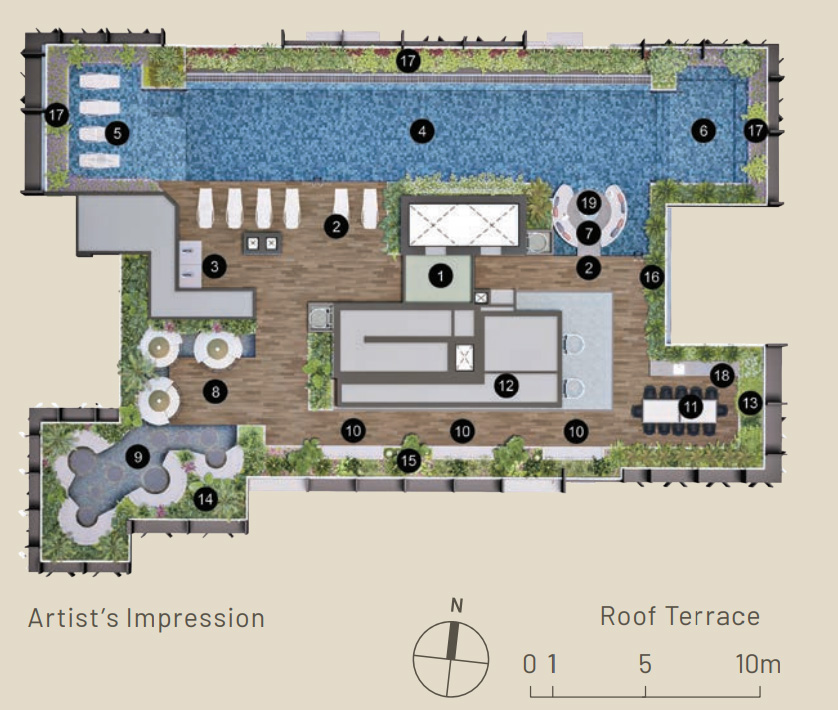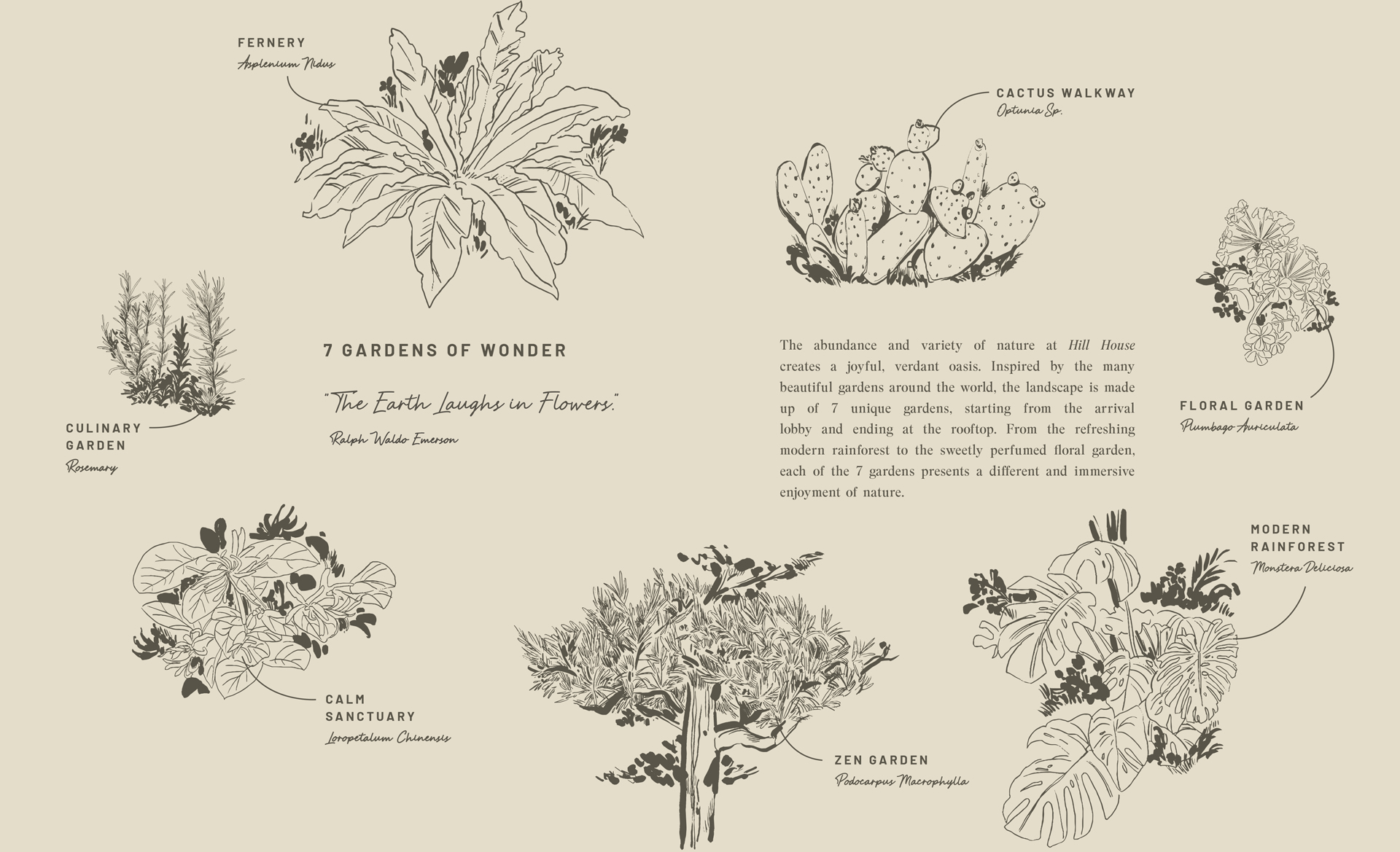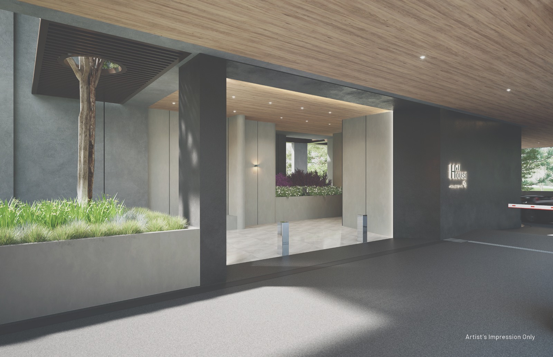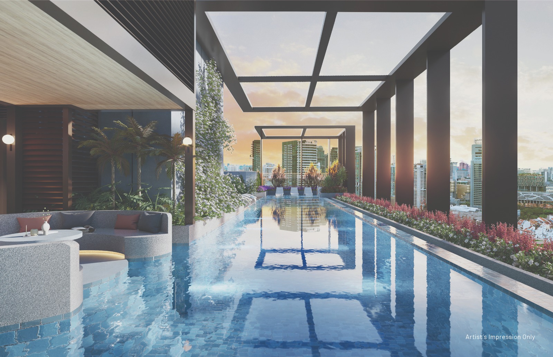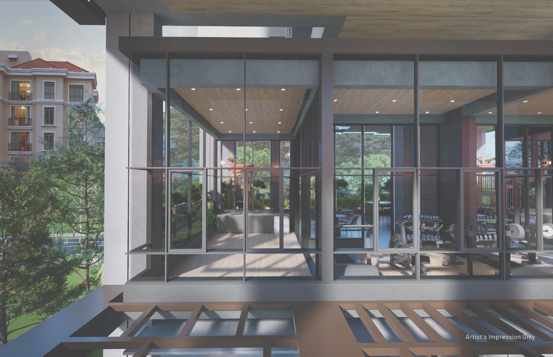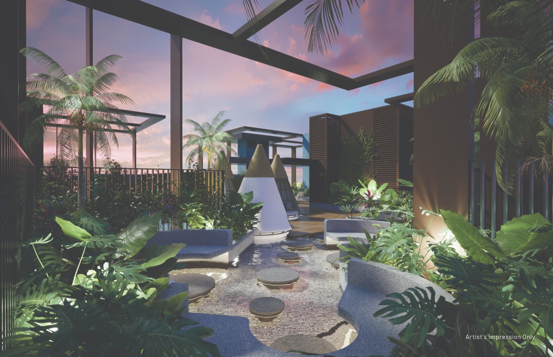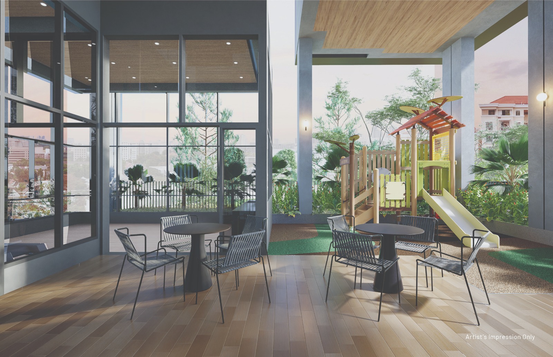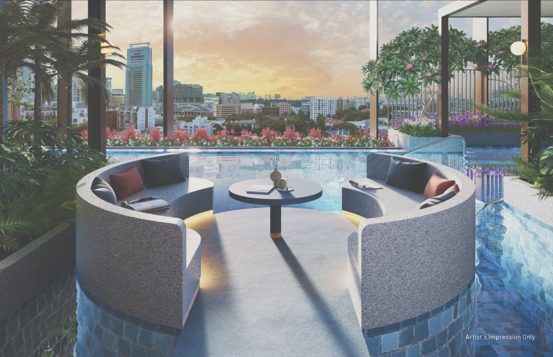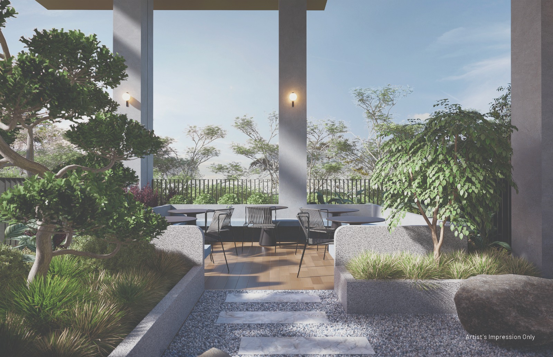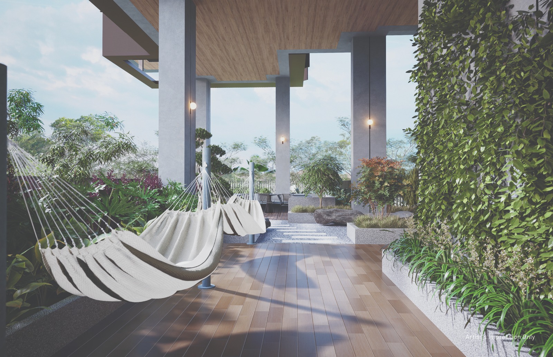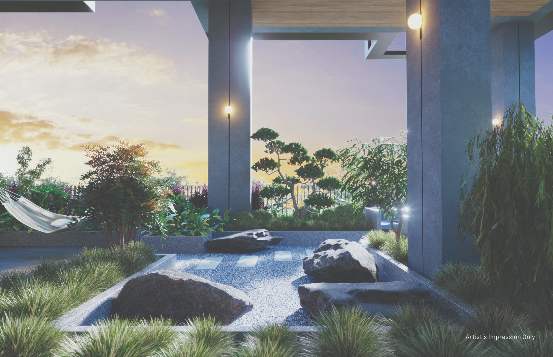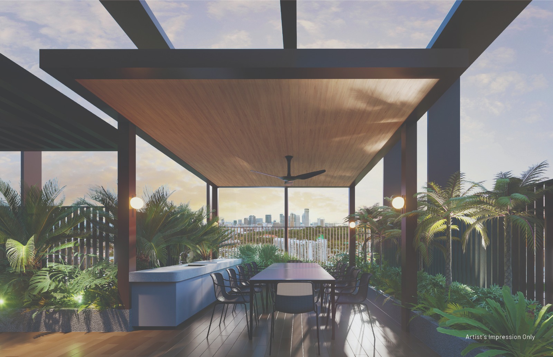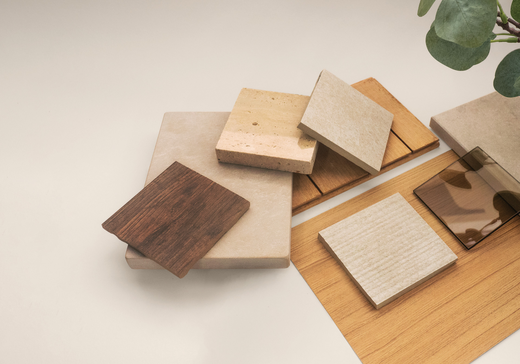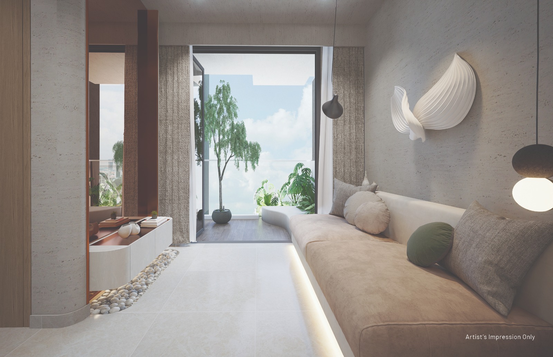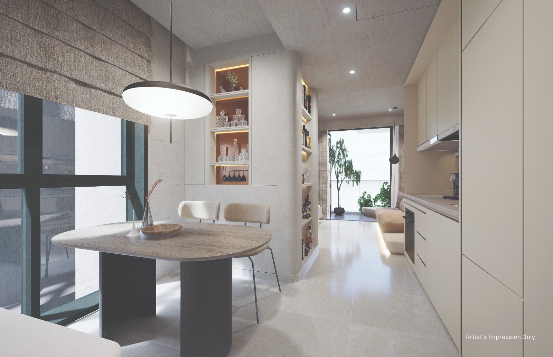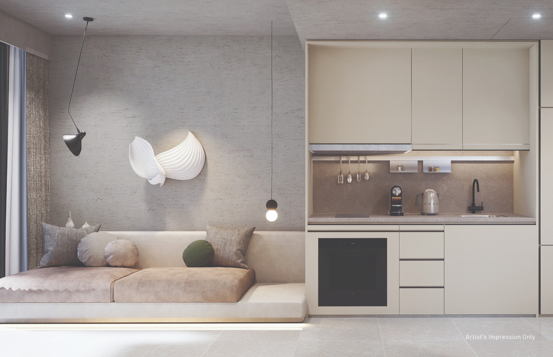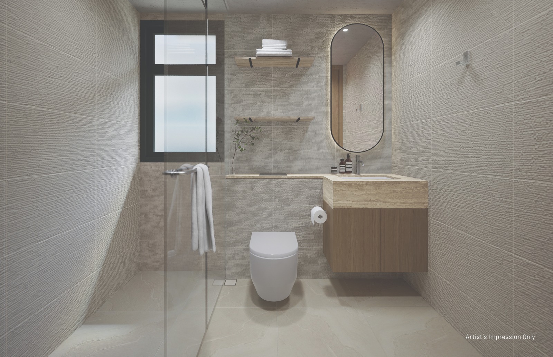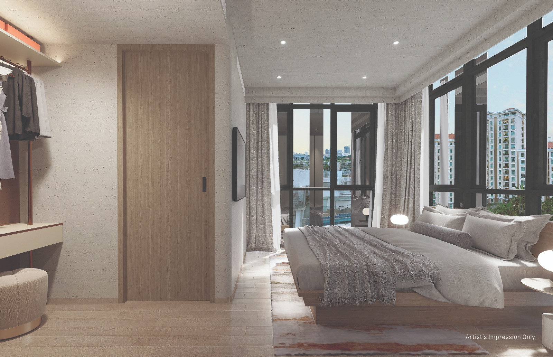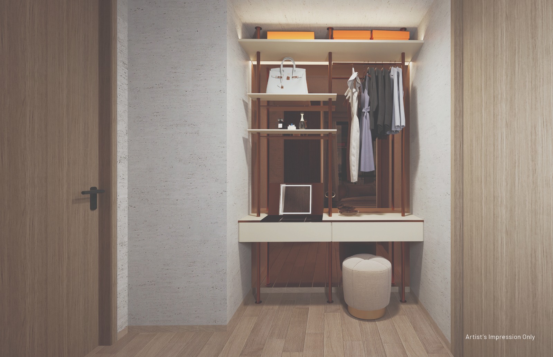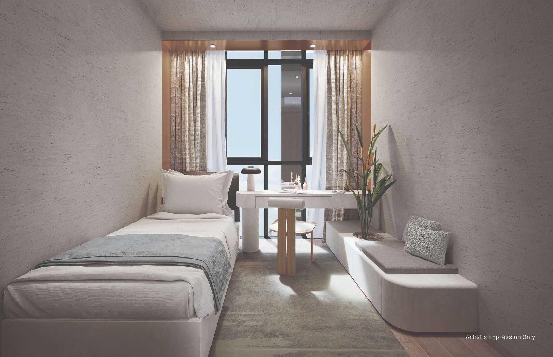Hill House @ Institutional Hill | Re-energize your mind with an invigorating swim
Hill House @ Institutional Hill is a 999 year development at 11 Institution Hill, District 09. This new launch condo is developed by Macly Group, Roxy-Pacific Holdings and LWH Holdings. Comprises of 30 residential units with lively local amenities, both plots have a total site area of 813.9 sq m (8,761 sq ft approximately) and a plot ratio of 2.8 with a corresponding total gross floor area of 2,278.92 sq m (24,530 sq ft approximately) for residential development.
Where residents of Hill House New Launch can be mesmerized by the magnificent views of the sunset against the picture-perfect city skyline. Here residents will experience endless internal facilities from the retreat deck: heated pool, aqua gym, swimming pool, dipping pool, pool lounge. Particularly, the clubs of the stars: the rooftop gym stellar Lounge, at Rooftop frilly house and City Lounge. Be pampered by a private space where you can entertain your family and friends on every occasion. Every space and layouts is carefully designed to meet your expectations.
Hill House Residences is developed by 3 prominent developers with many renowned projects in recent times promising to bring a New Launch Condo with the most thoughtfully designed architecture. The flexible and practical layout allows you to re-imagine a multitude of lifestyle possibilities by combining or expanding the space. Whether you prefer a cozy dining nook, turn one of the rooms into a walk-in closet or relax with a drink on the balcony, the choice is all yours.
Take a look at Hill House @ Institutional Hill's Floor Plans to find out your unique units now!!!
Get into your favourite at Hill House @ Institutional Hill
Hill House Site Plan
1 ST STOREY
1. Vehicular Ingress
2. Vehicular Egress
3. Access Gate
4. Pedestrian Access Gate
5. Drop Off Lobby
6. Fire Fighting Lift Lobby
7. Loading / Unloading
8. Drop Off
9. Water Bulk Meter
10. Bin Centre
11. Main Recycling Point
12. Pet Corner
13. Bicycle Parking Lots
14. Parcel Locker
15. Communal Planter
16. Communal Planter - Calm Sanctuary (7 Wonders)
17. Electrical Substation at Upper Basement 2
18. Ventilation Shaft
2ND STOREY
1. Fire Fighting Lift Lobby
2. Gym / Function Room
3. Accessible Toilet
4. Viewing Alcove
5. Zen Garden (7 Wonders)
6. Communal Study Terrace
7. Hammock Garden
8. Social Corner
9. Children Playground
10. Communal Dining
11. Communal Planter
ROOF TERRACE
1. Fire Fighting Lift Lobby
2. Pool Deck
3. Outdoor Shower
4. Lap Pool
5. Wet Sun Deck
6. Communal Water Pavilion - Jacuzzi
7. Communal Water Pavilion - Pool Bar
8. Teepee Garden Oasis
9. Water Pods
10. Green Pods
11. Communal Pavilion - Alcove Dining
12. Water Storage Tank
13. Herb Garden (7 Wonders)
14. Communal Planter - Modern Rainforest (7 Wonders)
15. Communal Planter - Cactus Walkway (7 Wonders)
16. Communal Planter - Fernery (7 Wonders)
17. Communal Planter - Floral Garden (7 Wonders)
18. BBQ Pit
19. Genset Above
Hill House Facilities
WELCOME HOME
Arrive home to nature’s living gallery. The drop-off frames a lush landscape, like a painting that is constantly growing and changing.
HOLISTIC WELLNESS
The studio gym makes working out at home a breeze. With floor-to-ceiling windows that look out to the surroundings, this is where you recharge and get fit. Opt for a HIIT workout or yoga practice to bring wholeness back into your life.
FLEXIBLE SPACES FOR PL AY & ENTERTAINMENT
Host a party in the function room or hang out with friends at the communal dining area while you watch your little ones entertain themselves in the playground.
WORK FROM ANYWHERE
Studies have shown that nature helps to improve concentration. Enjoy a change of scenery even as you work from home. Head to the Co-working Terrace, get some fresh air, put on your thinking cap, and you might just land on your next big idea.
ZEN GARDEN
One of Hill House’s 7 gardens of wonder, the Japaneseinspired Zen Garden instantly brings about a sense of peace and calm. The understated minimalist landscape invites you to contemplate nature and allow its meditative beauty to heal and restore.
A MINIMALIST'S DREAM
An elevated interior palette made up of light and neutral tones forms a modern canvas for you to create your dream home. Built-in cabinets show off clean, minimalist lines, while sophisticated materials such as floor marble add to the overall aesthetics of the space. The home feels tranquil and refined, full of possibilities.
AN OASIS OF CALM
The living room, with its adjoining balcony, becomes the heart of the home where you slow down and declutter your mind.
INNOVATIVE DESIGN
The well-designed kitchen comes with ample storage and even a cleverly concealed pull-out table that can serve as additional countertop space for food preparation.
A SPACE THAT PAMPERS
The bathroom is designed with a polished travertine built-in sink and accompanying shelves, for a luxurious, pampering experience, with storage behind the mirror for your beauty and grooming products.



