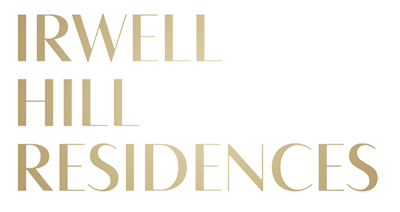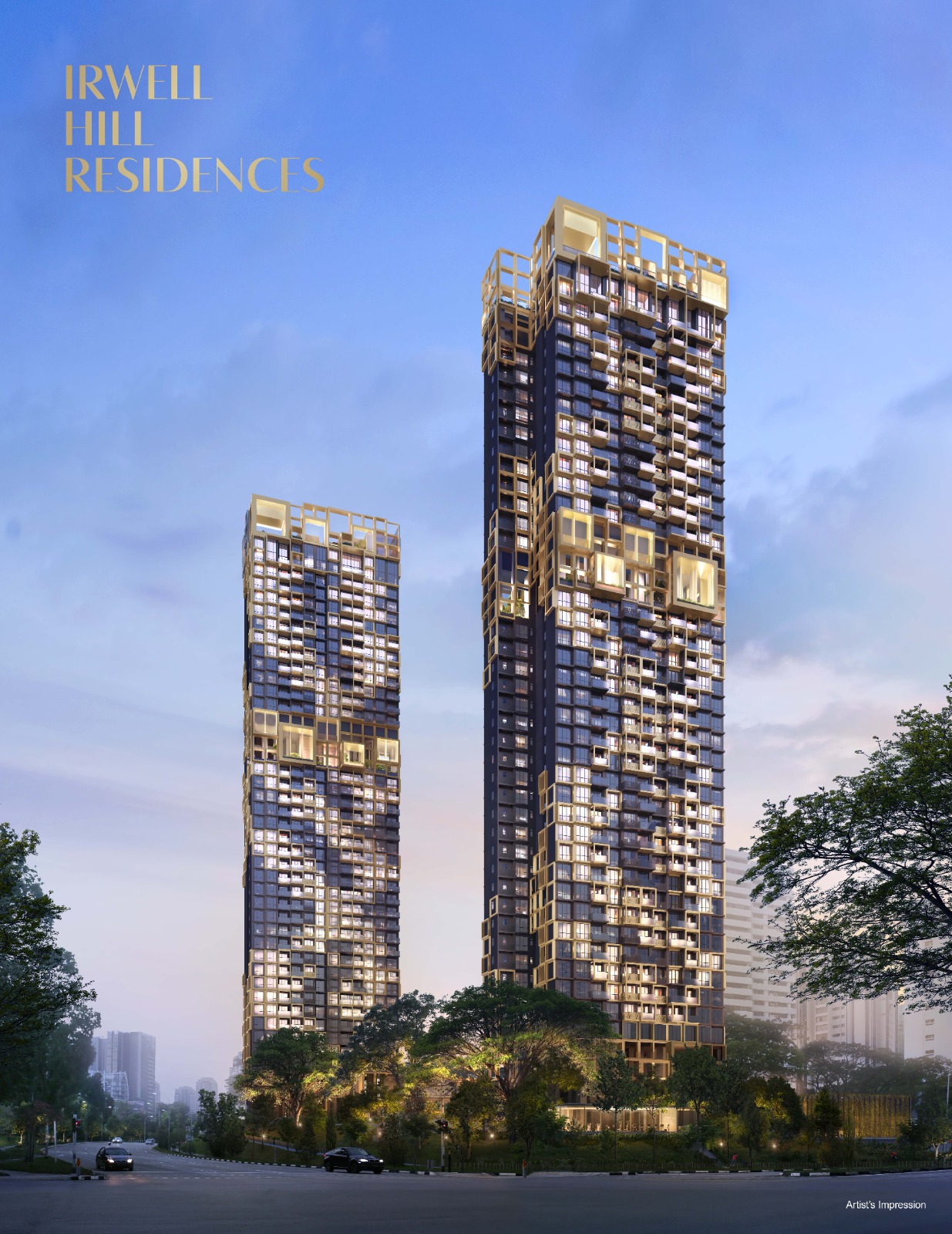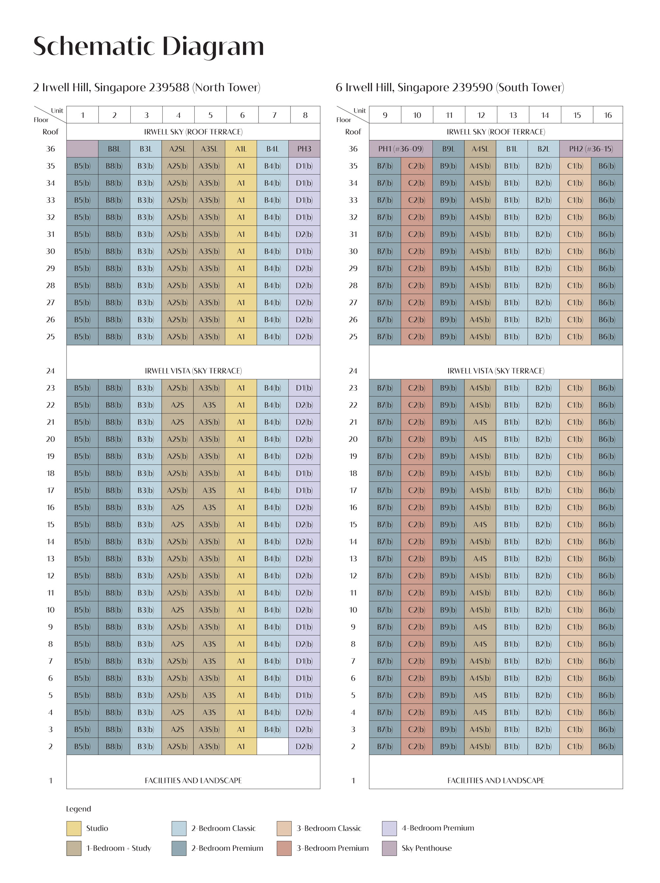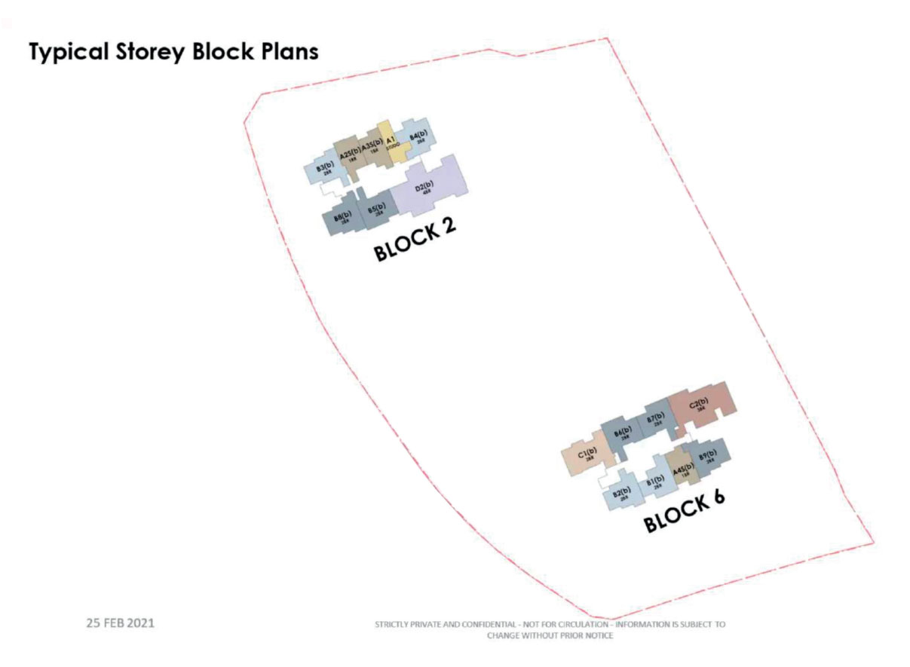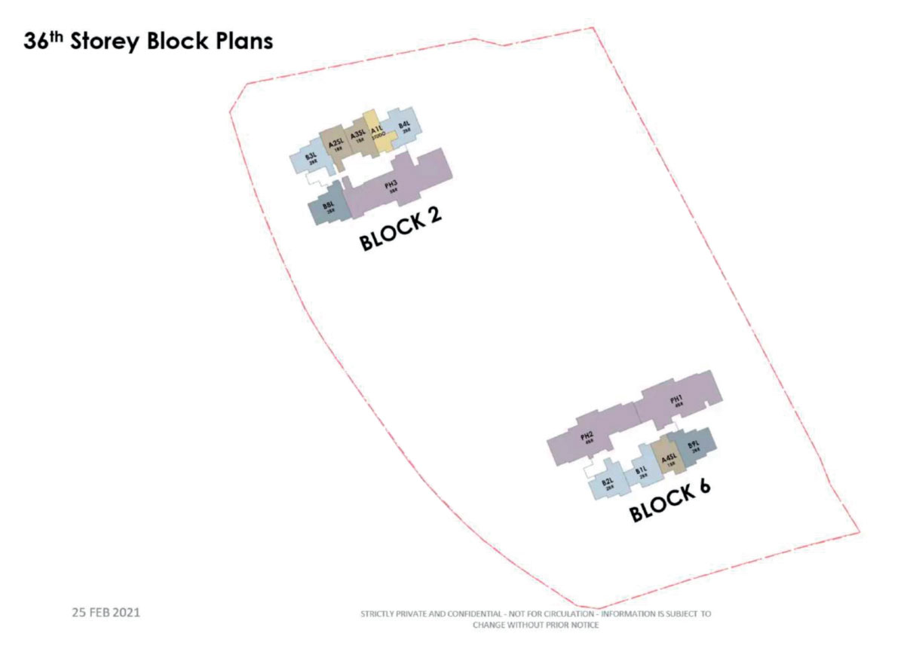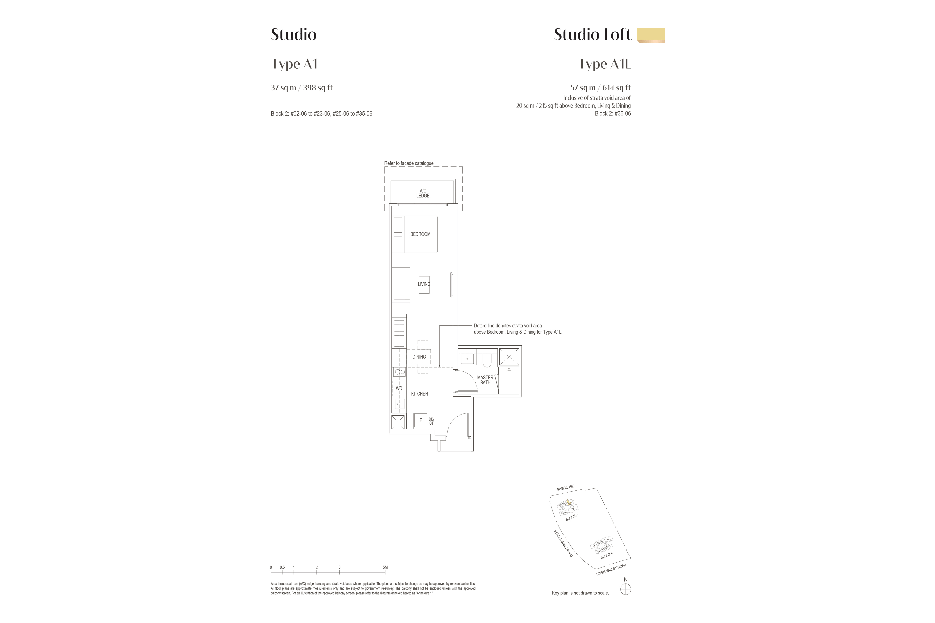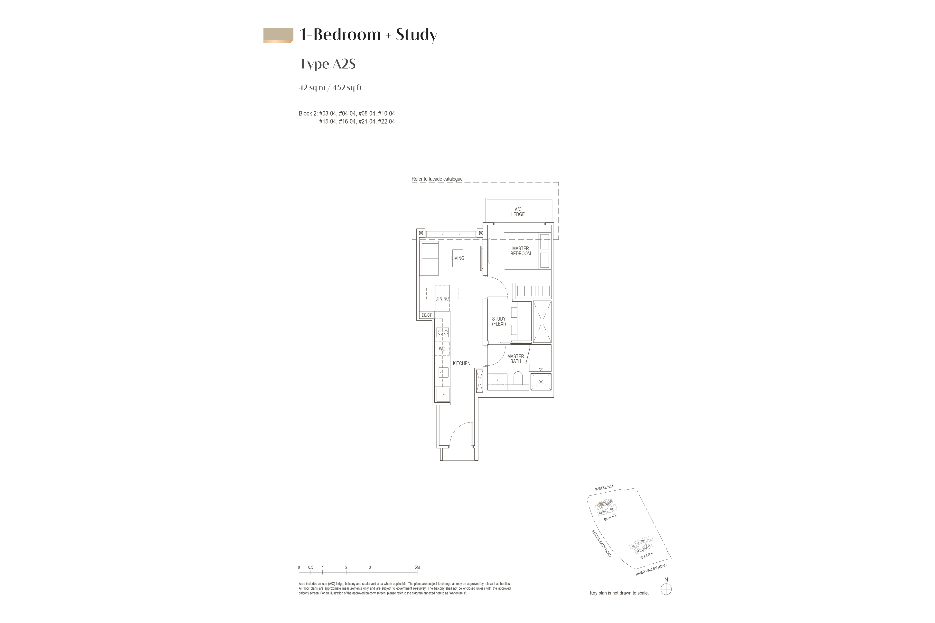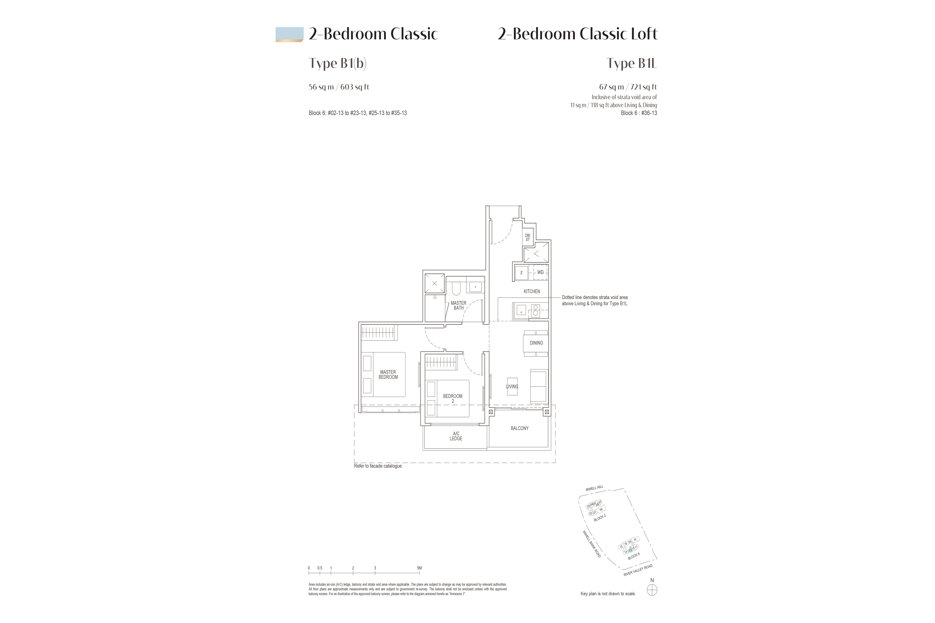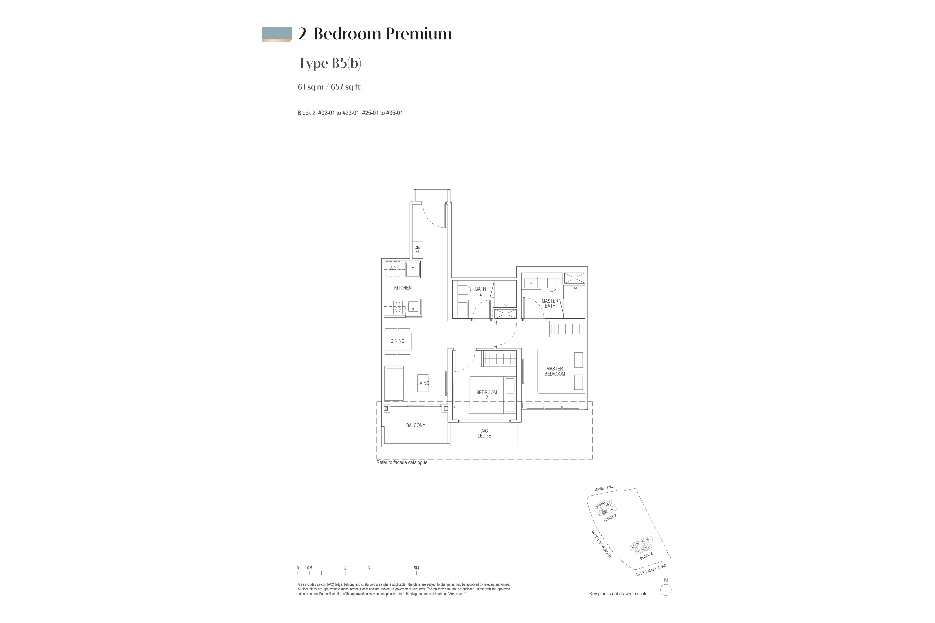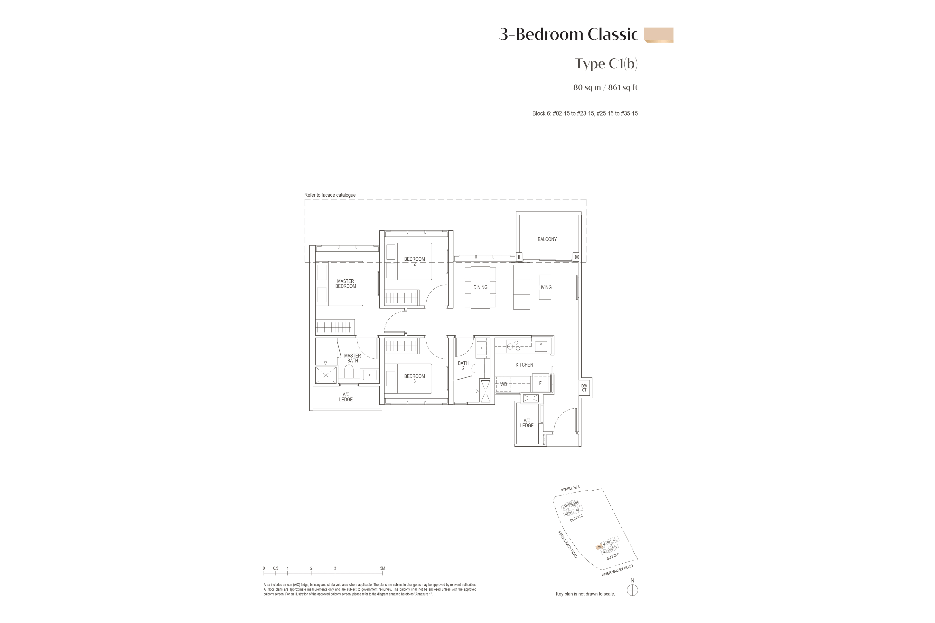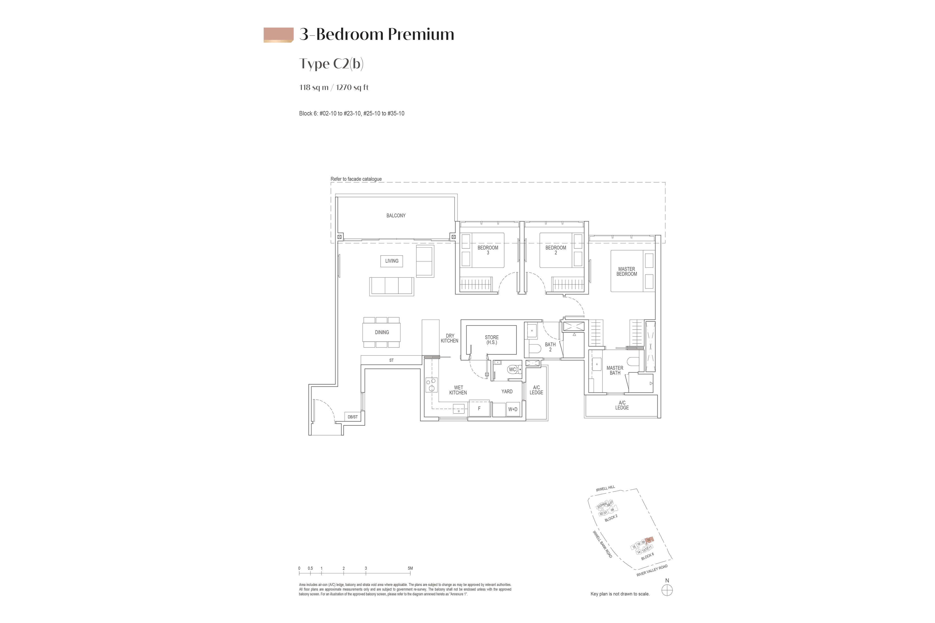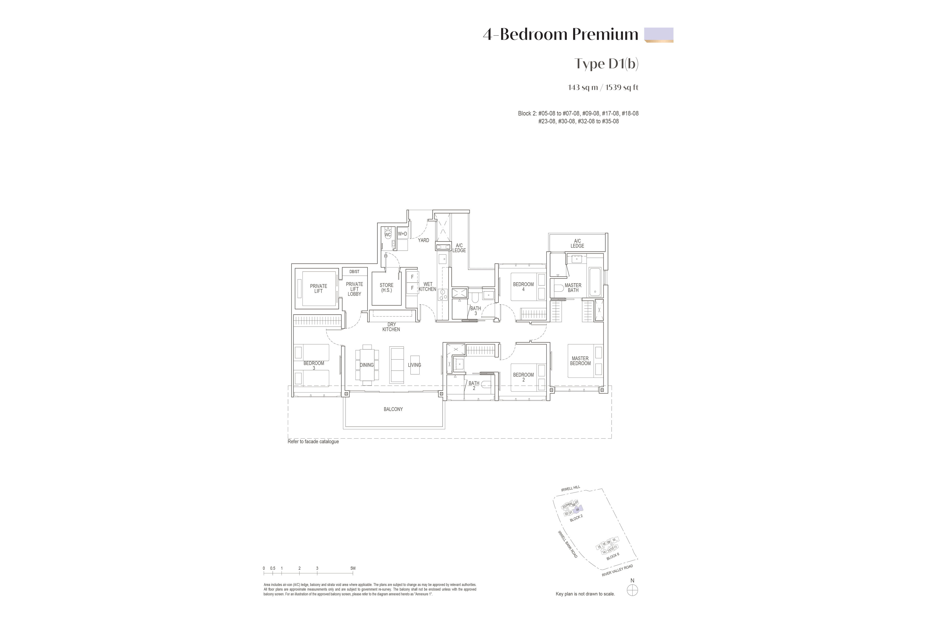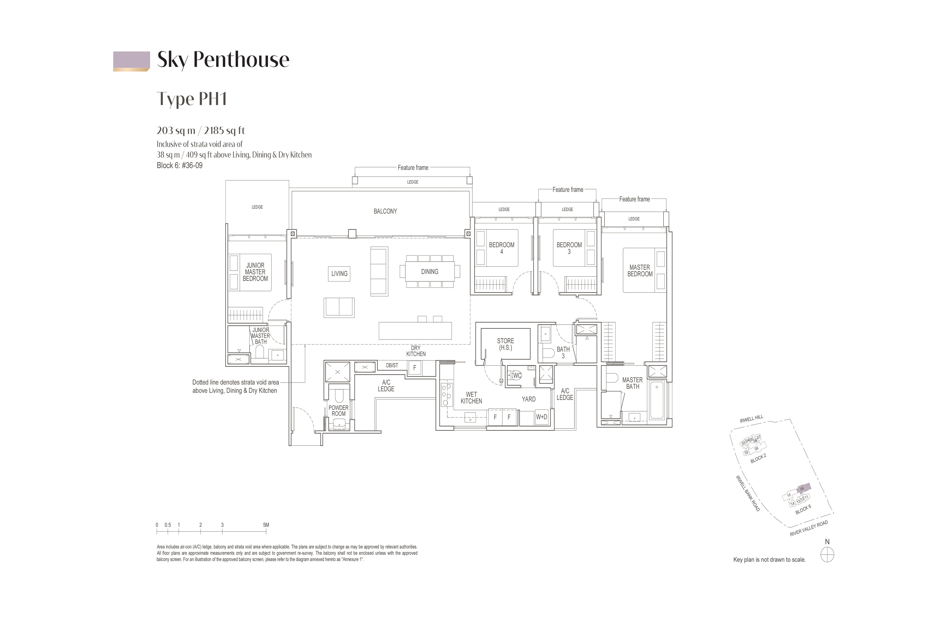Irwell Bank Residence consists of 36-storeys with about 580 housing units, offering a wide choice of 1 to 5 bedroom apartments. Each apartment unit comes with cockroach stained-glass windows to allow natural light to fill the house, creating a space for sightseeing while still blocking the view of others when they look into your home. Luxury apartments will come with imported furniture and accessories that set new luxury standards. As the owner of this development, you will own a masterpiece that is second to none.
Irwell Bank Condo has a modern and elegant design, and you'll be impressed by the timeless beauty of your private paradise. With the combination of perfect interiors, the new apartment is a masterpiece of both architecture and interior design.
To get more information about this project, please view developer details on the next page!!!
Irwell Hill Residences Unit Mix
| Unit Type | Size (sqft) | No. of Units | % |
| Studio / Studio Loft | 398 – 614 sf | 34 | 6% |
| 1-Bedroom+Study / 1-Bedroom+Study Loft | 452 – 667 sf | 102 | 19% |
| 2-Bedroom Classic / 2-Bedroom Classis Loft | 603 – 764 sf | 135 | 25% |
| 2-Bedroom Premium / 2-Bedroom Premium Loft | 657 – 829 | 167 | 31% |
| 3-Bedroom Classic | 861 sf | 33 | 6% |
| 3-Bedroom Premium | 1,270 sf | 33 | 6% |
| 4-Bedroom Premium (Pte Lift) | 1,539 – 1,582 sf | 33 | 6% |
| Sky Penthouse (4-Bedoom) | 2,185 / 2,228 | 2 | 1% |
| Sky Penthouse (5-Bedroom Pte Lift) | 2,605 sf | 1 | |
| Total | 540 units | ||


