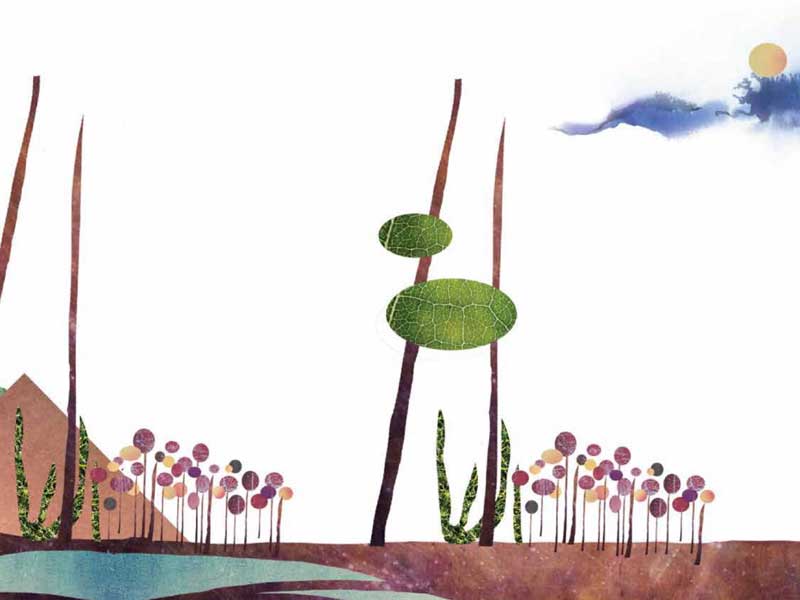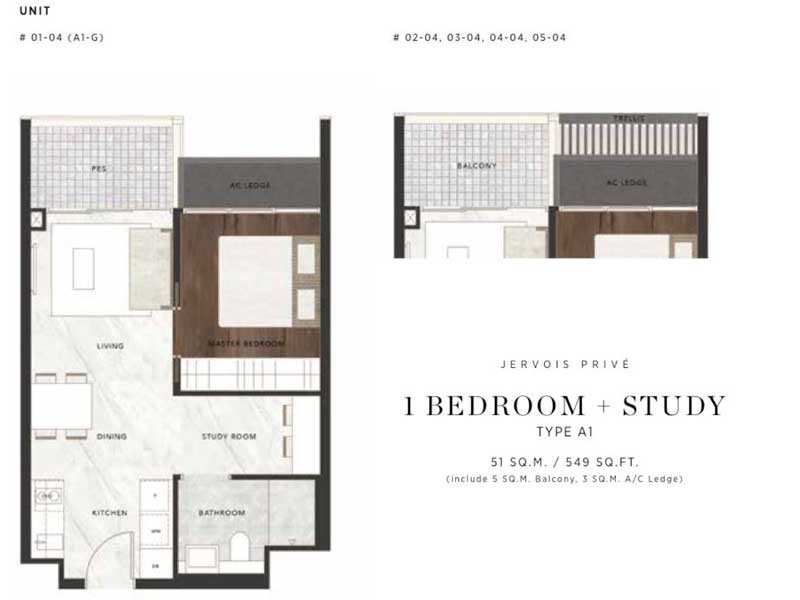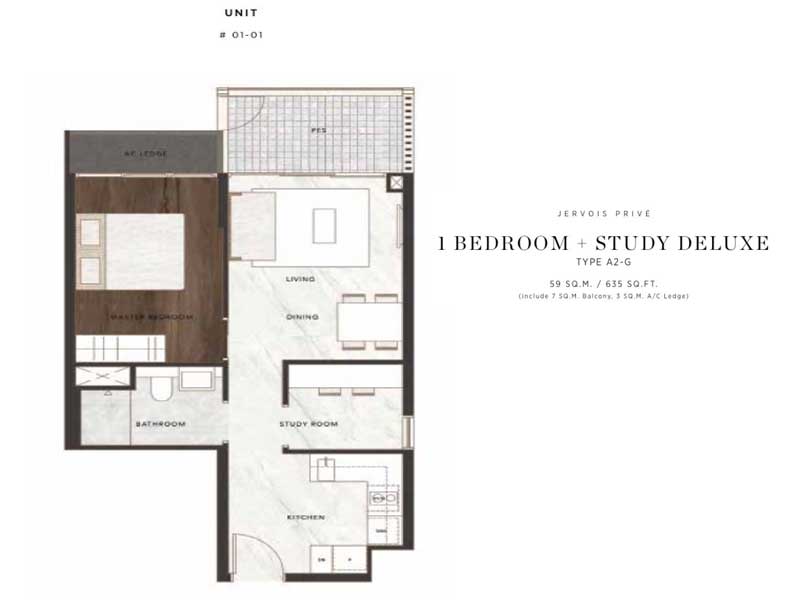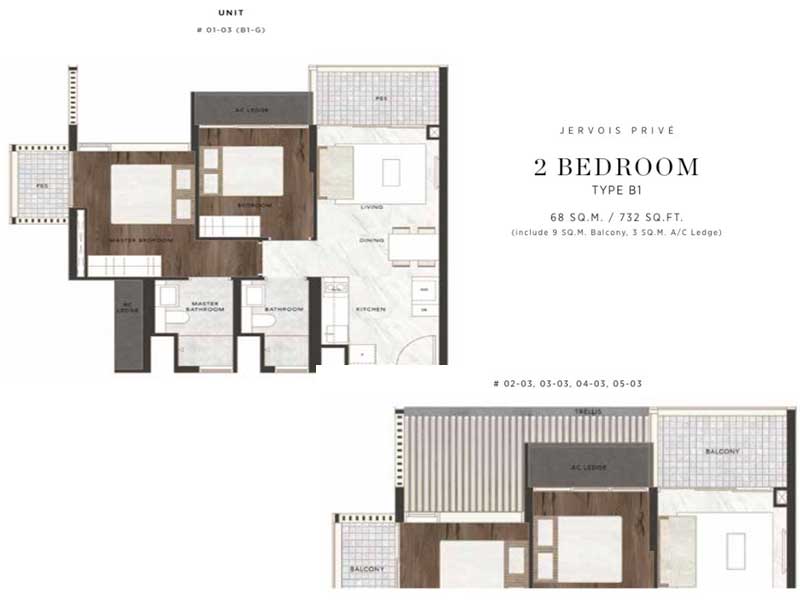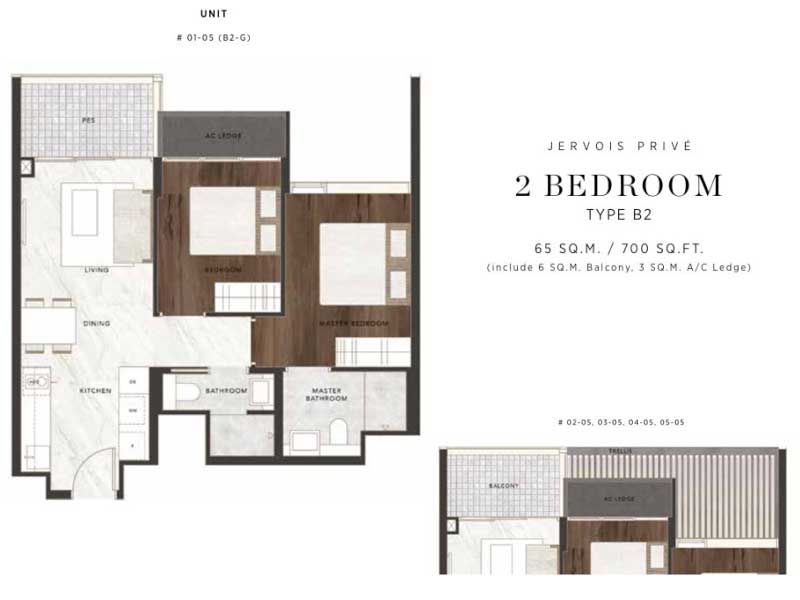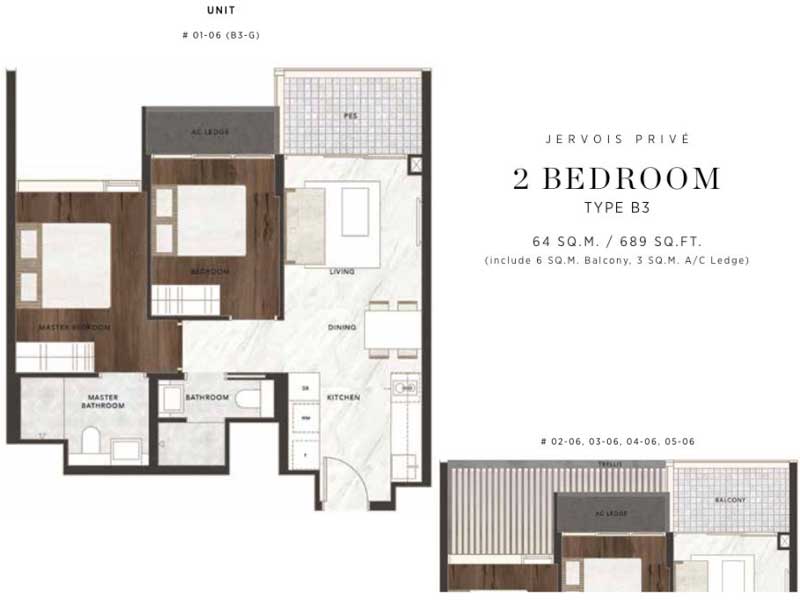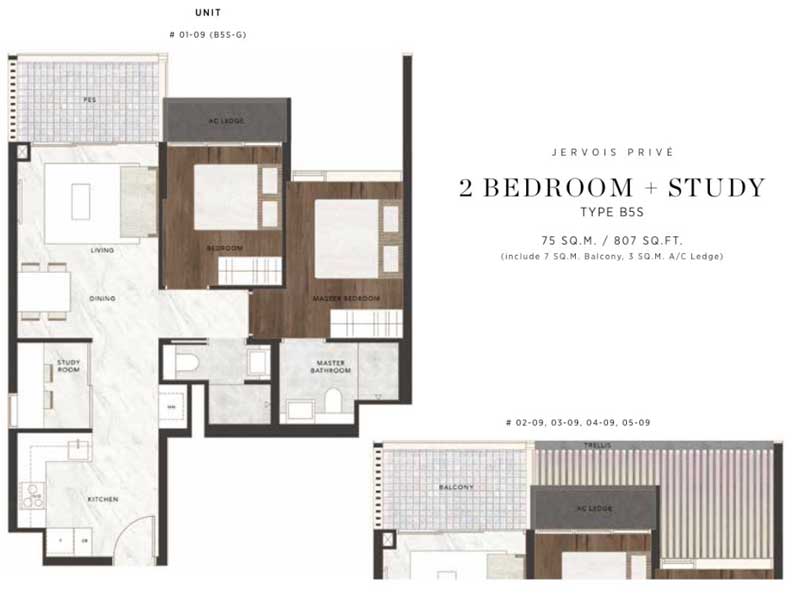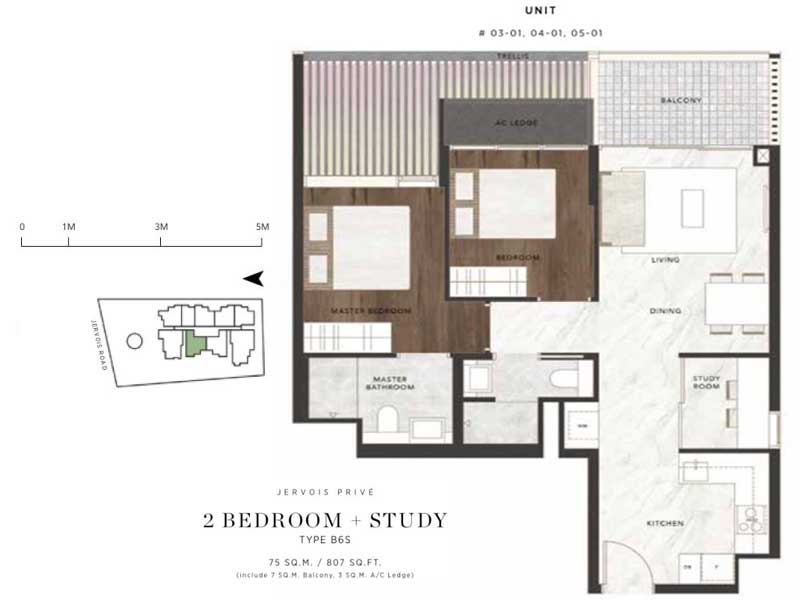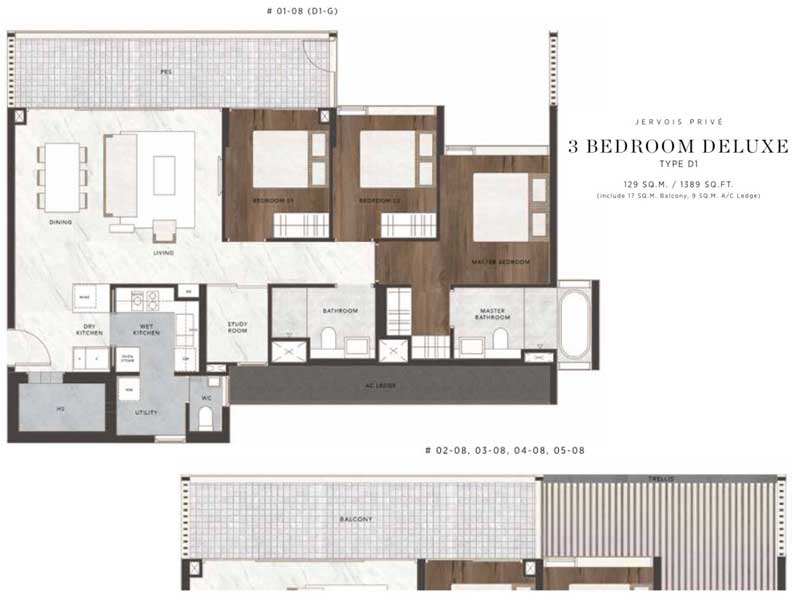Jervois Privé is a freehold development launch that comprises of only a limited but exclusive 45 units. The development will consist of a mix of 1 Bedroom, 2 Bedroom, 3 Bedroom, 4 Bedroom and 5 Bedroom. Each unit is carefully and tastefully designed to ensure efficient use of space, but yet ensuring the feeling of spaciousness. This is made possible with one and only well-renowned architects in Singapore. Ipli Architects will be engaged in this exclusive development.
Luxurious, spacious and cool. All will have in Jervois Privé Floor Plans. Continue to discover Developer right now to know more interesting information.
Jervois Privé Units Mix
| Unit Type | Size (sqft) | Unit |
| 1 Bedroom + Study (Type A1) |
51 sqm / 549 sqft (include 5 sqm. Balcony 3 sqm. A/C Ledge) |
#01-04 (A1-G) #02-04, 03-04, 04-04, 05-04 |
| 1 Bedroom + Study Deluxe (Type A2-G) |
59 sqm / 635 sqft (include 7 sqm. Balcony 3 sqm. A/C Ledge) |
#01-01 |
| 2 Bedroom (Type B1) |
68 sqm / 732 sqft (include 9 sqm. Balcony 3 sqm. A/C Ledge) |
#01-03 (B1-G) #02-03, 03-03, 04-03, 05-03 |
| 2 Bedroom (Type B2) |
65 sqm / 700 sqft (include 6 sqm. Balcony 3 sqm. A/C Ledge) |
#01-05 (B2-G) #02-05, 03-05, 04-05, 05-05 |
| 2 Bedroom (Type B3) |
64 sqm / 689 sqft (include 6 sqm. Balcony 3 sqm. A/C Ledge) |
#01-06 (B3-G) #02-06, 03-06, 04-06, 05-06 |
| 2 Bedroom + Study (Type B5S) |
75 sqm / 807 sqft (include 7 sqm. Balcony 3 sqm. A/C Ledge) |
#01-09 (B5S-G) #02-09, 03-09, 04-09, 05-09 |
| 3 Bedroom Classic (Type C1) |
103 sqm / 1109 sqft (include 8 sqm. Balcony 6 sqm. A/C Ledge) |
#01-02 (C1-S) #02-02, 03-02, 04-02, 05-02 |
| 3 Bedroom Deluxe (Type D1) |
129 sqm / 1389 sqft (include 17 sqm. Balcony 9 sqm. A/C Ledge) |
#01-08 (D1-G) #02-08, 03-08, 04-08, 05-08 |




