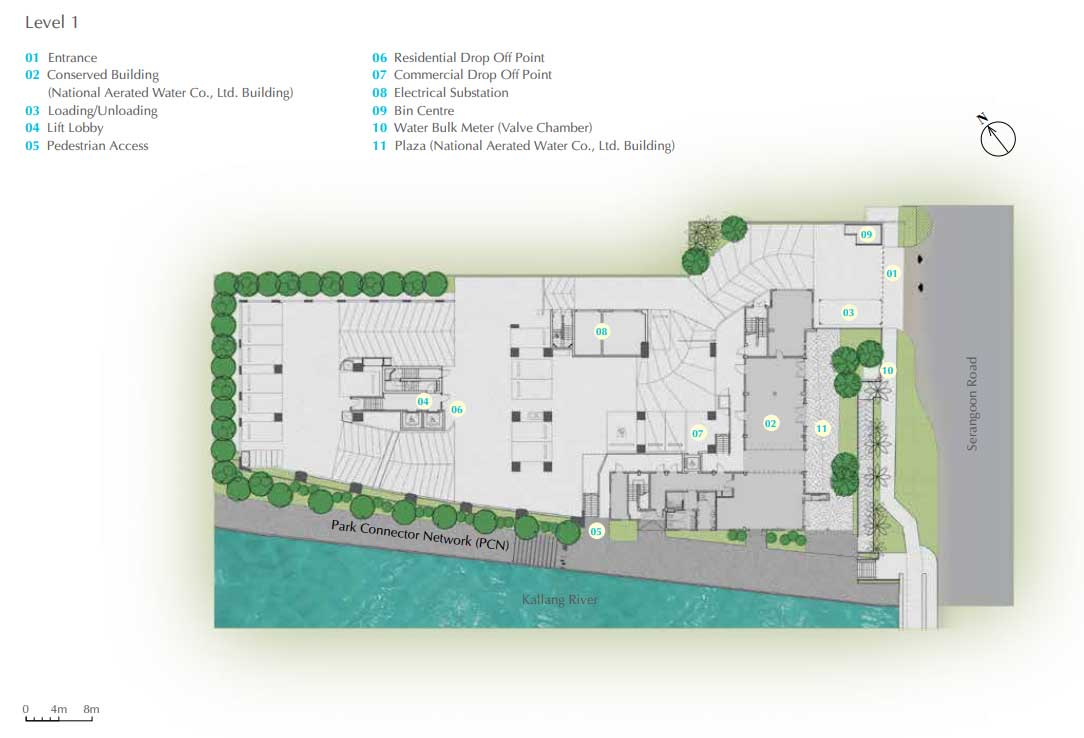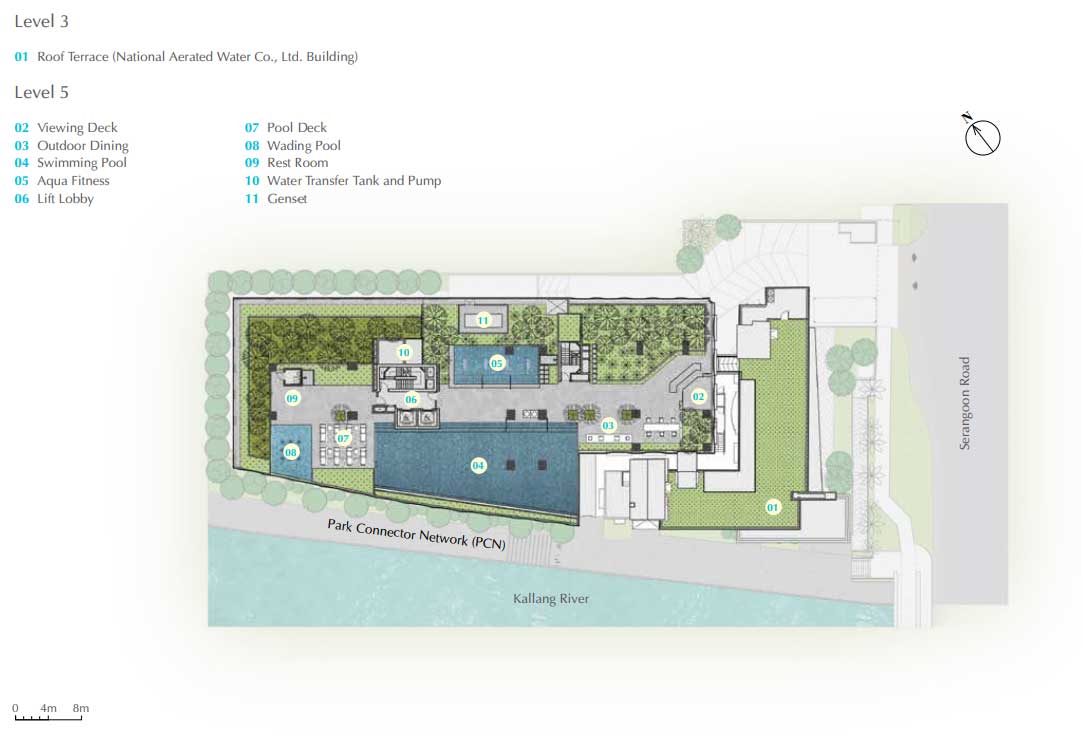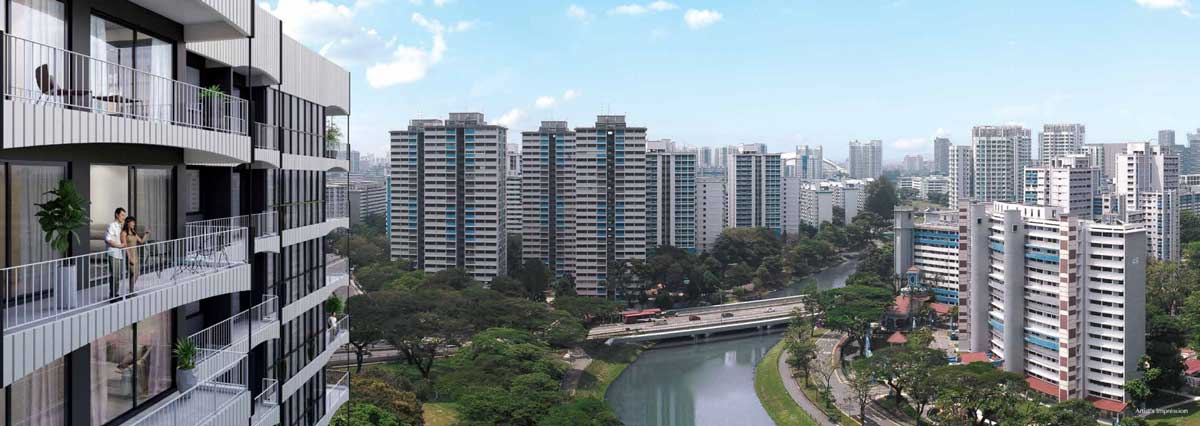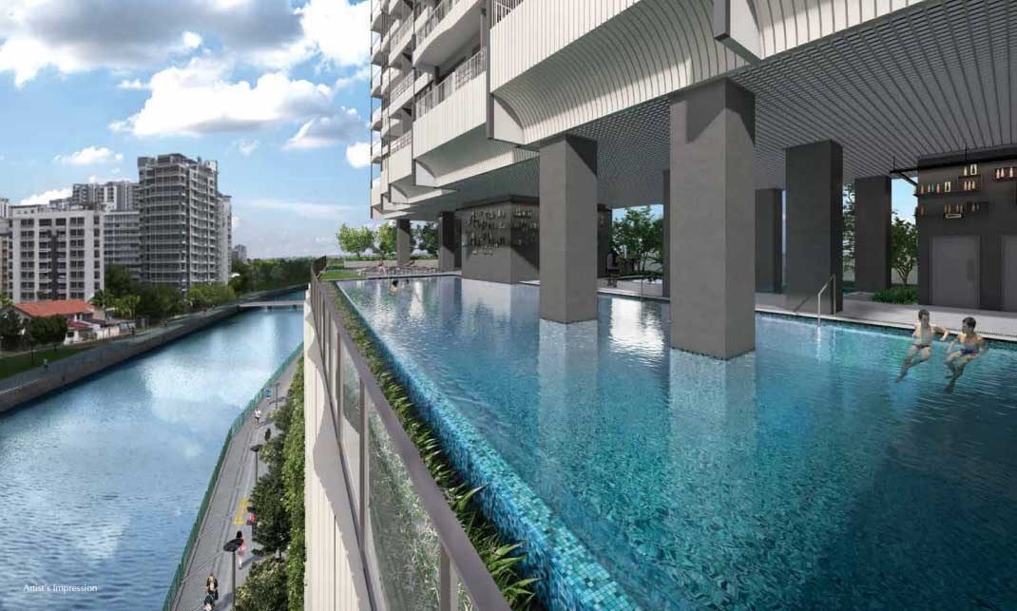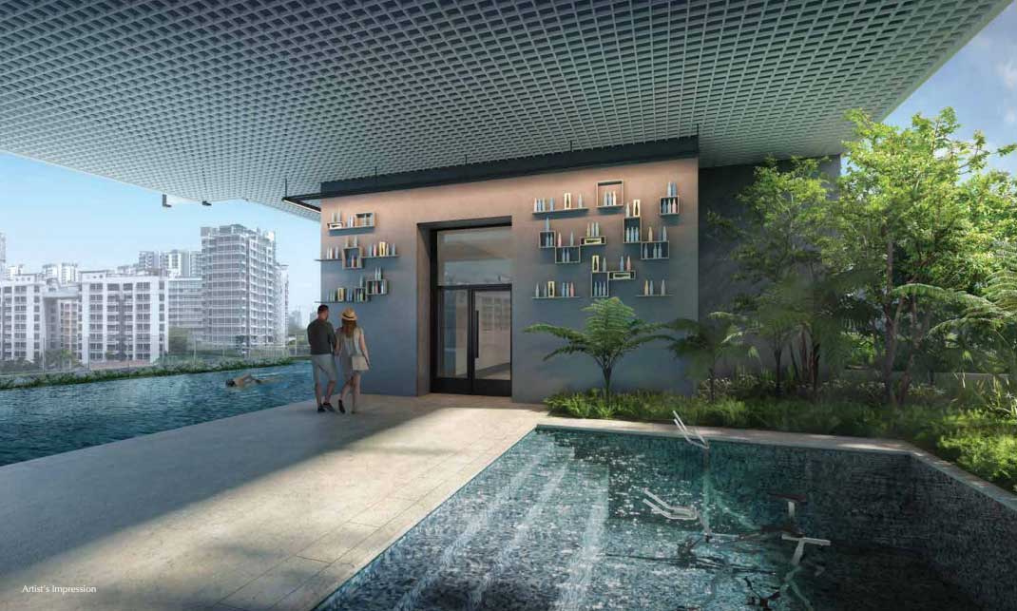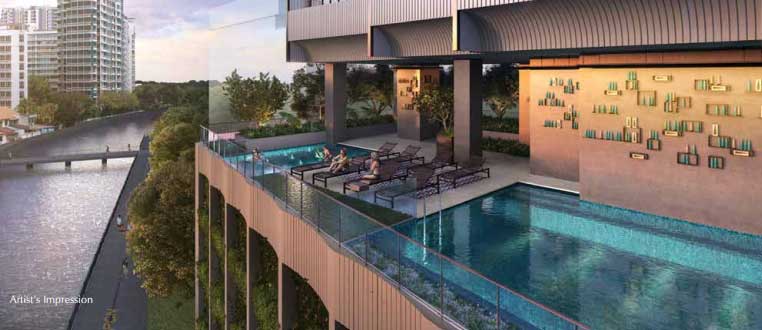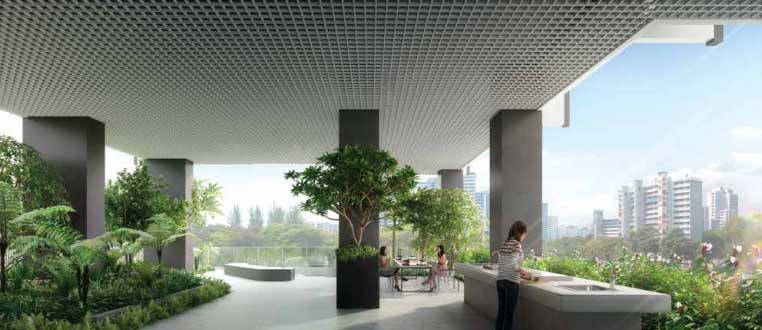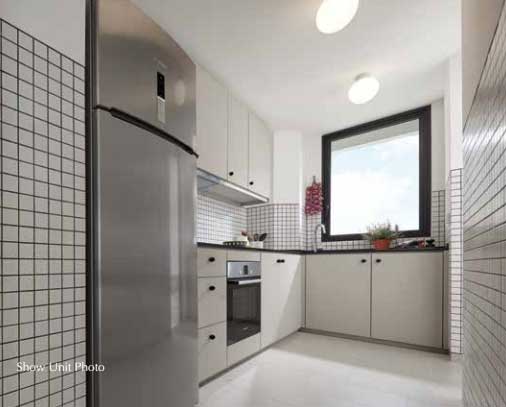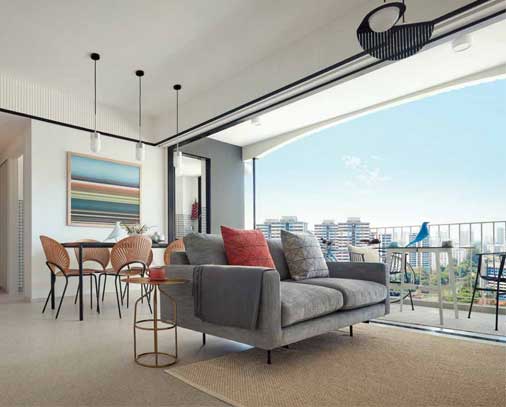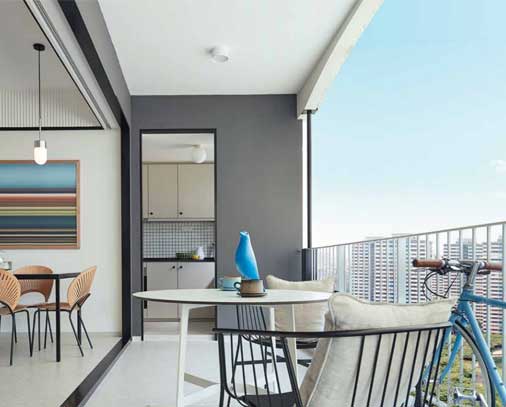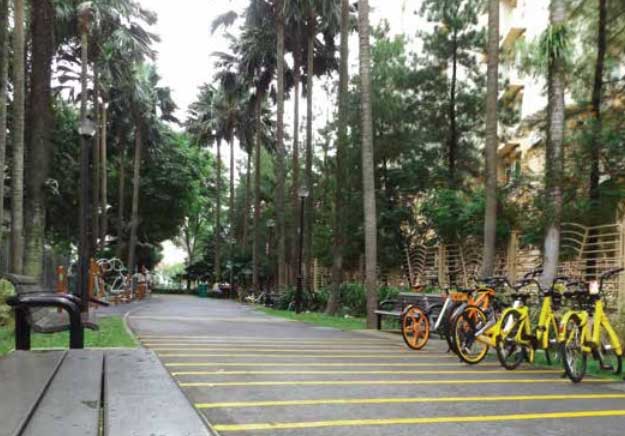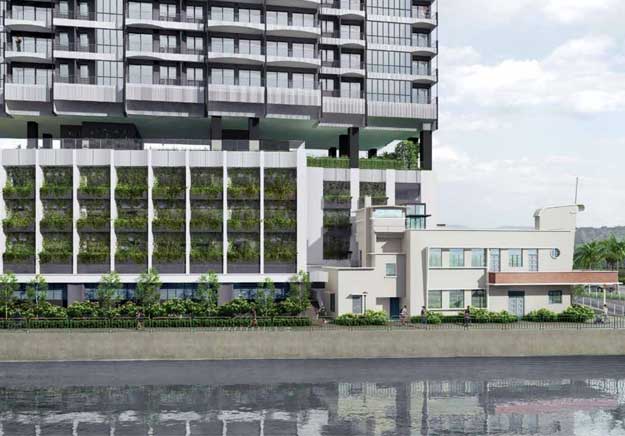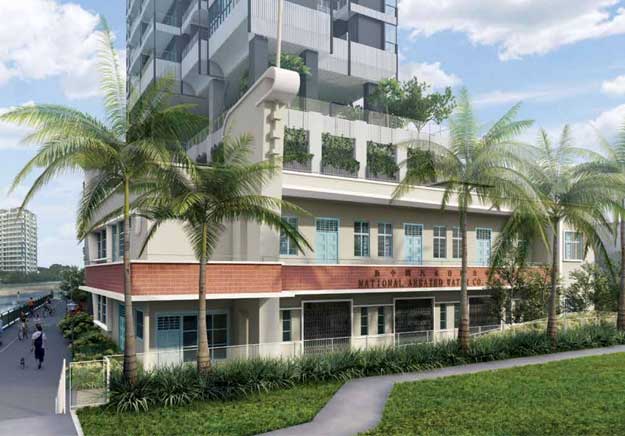Jui Residences offers a variety of facilities including swimming pool, lap pool, leisure park, gym, spa lounge, dining pavilion, BBQ area,...
After a long day, just come back home to relax and rejuvenate both your mind and sound here. Pamper yourself at the lap pool while your kids can enjoy their world safely at the kid's pool and kid's playground. Wanna have a walk with your lovers? The large leisure park will offer you a space to hand in hand with your lovers and walk together. Moreover, BBQ area and dinning pavilion is also ready for you to have amazing parties with friends or have a romantic dinner with your sweet heart. Everything you need is here, right in your home. What are you waiting for?
The detail Site Plan & Facilities will be updated soon. Please keep in touch with us to receive the latest updates.
Jui Residences Site Plan
Designed For Quality Living
Jui Residences has been designed to reflect art deco heritage which is inspired by the National Aerated Water Co., Ltd. building, located within the grounds of the development. The art deco heritage can be seen through the vertical flutes on the façade, arched detailing on the balconies and wide inset curves at the podium.
Located right next to the Kallang River, this 18-storey tower presents 117 contemporarily crafted units with natural lighting and ventilation throughout each home.
Take A Dip Into Calmness
At the Level 5 Sky Terrace, an infinity lap pool provides seamless views extending into the Kallang River giving residents a sense of liberating space. Other amenities include an aqua fitness, wading pool and a pool deck.
Design elements such as the cement rendered look for the floor coating are reinterpreted from the 1950’s, giving the space an industrial yet contemporary flair.
Additionally, a multi-purpose activity area and viewing deck with stepped casual seating allows residents to relax and unwind. Set in an oasis of lush green planting, this area provides a quiet oasis of tropical calm.
As a tribute to the National Aerated Water Co., Ltd. building, brightly coloured artworks adorn the walls. Specially crafted by sculptor Dr. Colin K. Okashimo, and named ‘The Bottle Assembly: Filling Voids and Voids Filling’ pastel colours of pink, blue and yellow are applied to the bottles following the Miami art deco style
Inspired By The Past, Interpreted With A Modern Touch
An arched fascia overhangs each expansive balcony, while spaces within the unit are carefully crafted to optimise every inch of space, complemented with finishes inspired from the art deco era.
Spaces Designed With Comfort In Mind
Subtle art deco features continue into the bedrooms, with herringbone timber flooring to provide a warm and restful ambiance. The carefully planned internal layout allows for unhindered spaces with natural lighting and ventilation.
Fitness And Wellness At Your Doorstep
Jui Residences is integrated with the Kallang Park Connector Network (PCN) - a 9km stretch that forms part of the ever-growing Singapore Park Connector Network. The Kallang PCN links the development to various places such as the Singapore Sports Hub.
Residents can choose to engage in activities such as jogging and cycling or a leisurely stroll. Being a waterfront residential development in park-like settings, Jui Residences has been developed in close consultation with the Urban Redevelopment Authority (URA). This is in line with the rejuvenation of the Kallang Basin, including the conservation of National Aerated Water Co., Ltd.
National Aerated Water Co., Ltd.
Jui Residences pays homage to the National Aerated Water Co., Ltd. building, by drawing inspiration from its art deco elements. This cultural heritage building was built in 1954 and is associated with the bottling of popular softdrink labels, including Sinalco and Kickapoo.
The centrepiece of this heritage building is a flagstaff mounted on the signature column, complimented by an on-site petrol pump which will be conserved within the development.
The conserved ‘L’-shaped building is unique in several ways. There is a tapering balcony at the front with a fair-faced brick parapet and a builtin sunshade projecting out from the building’s side that spirals out of a circular window.




