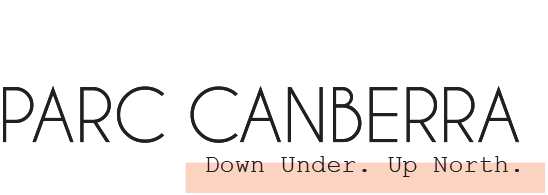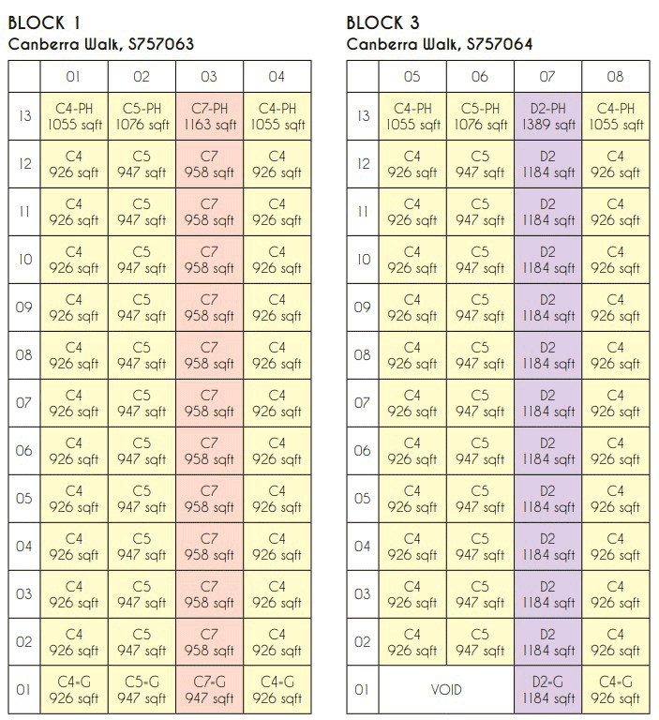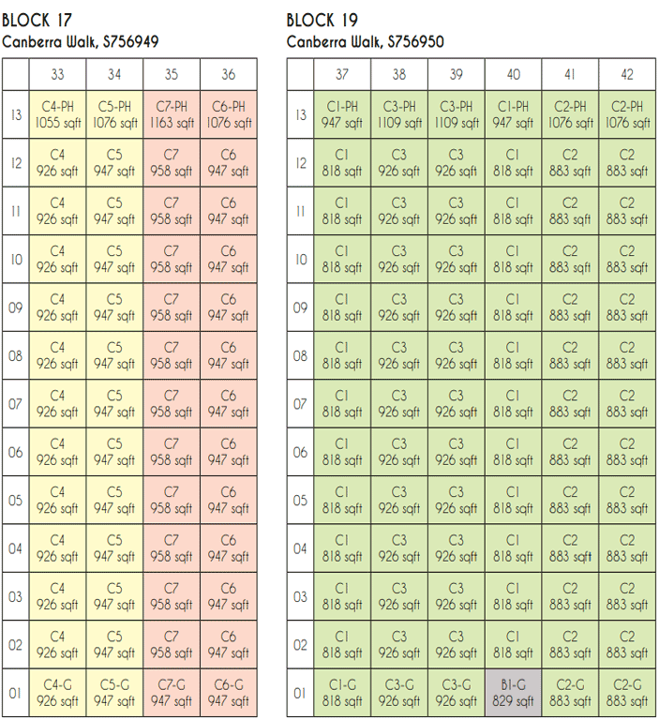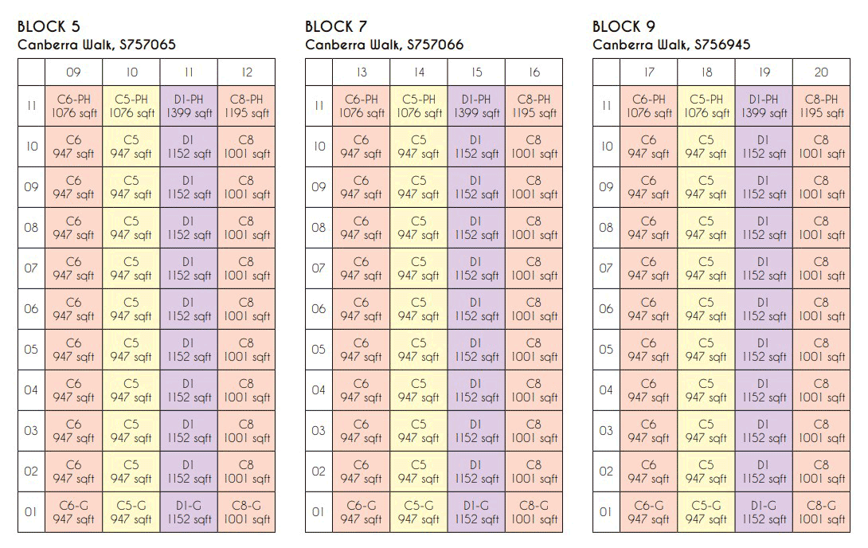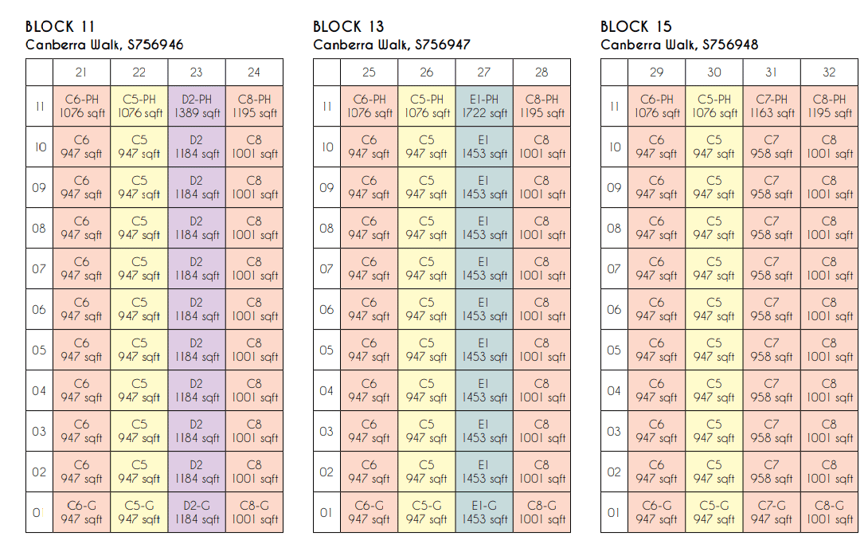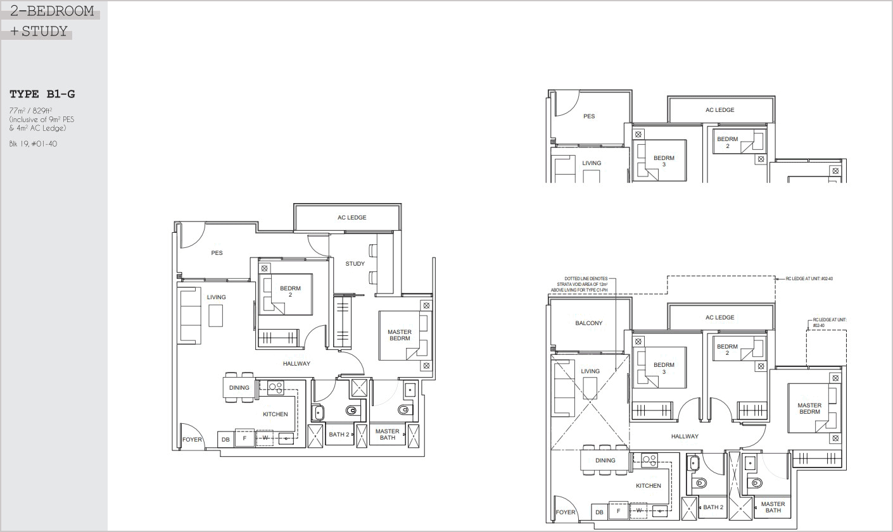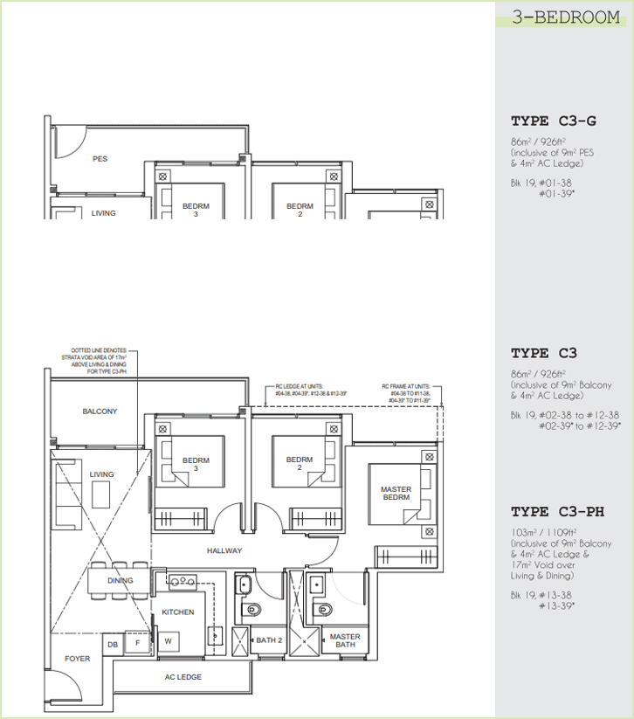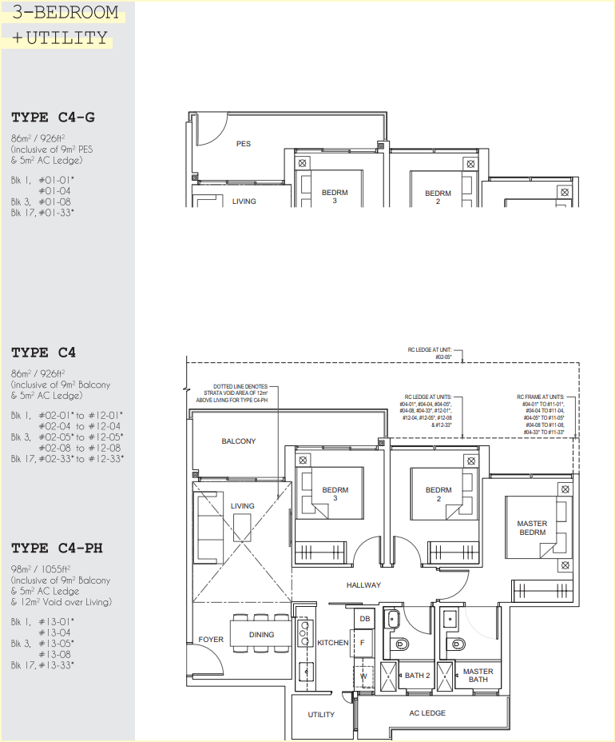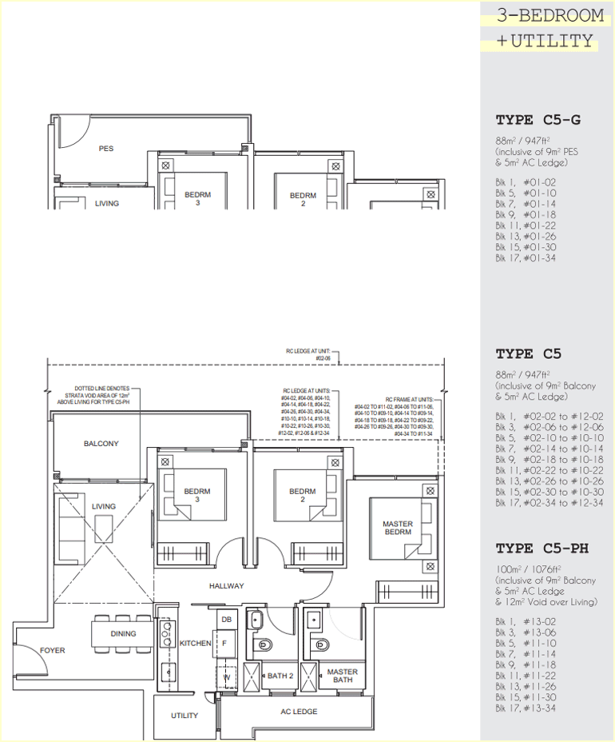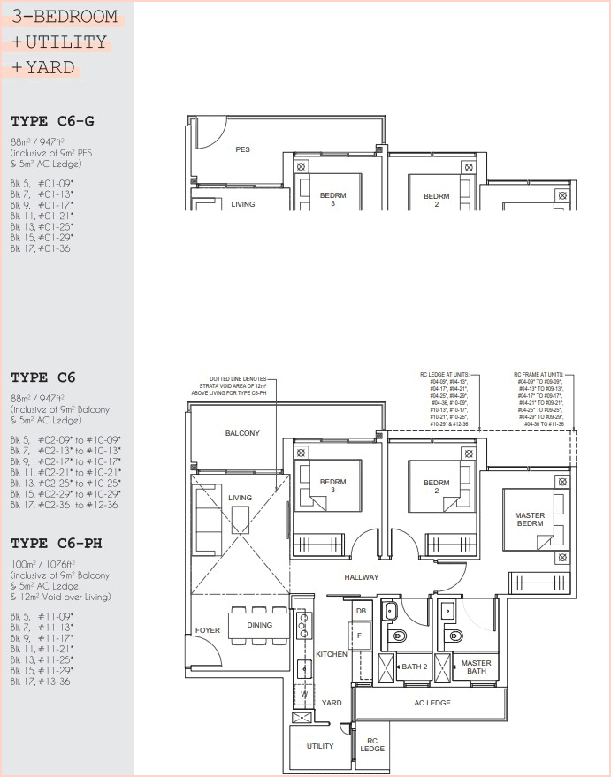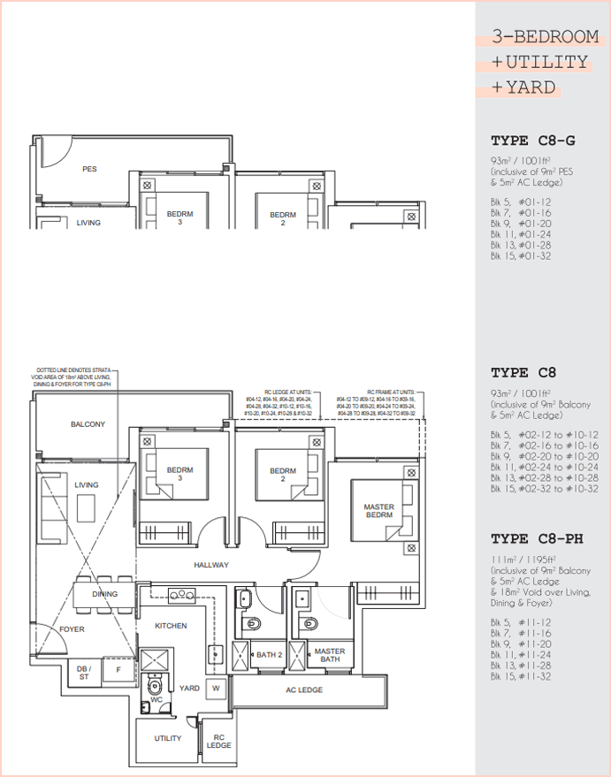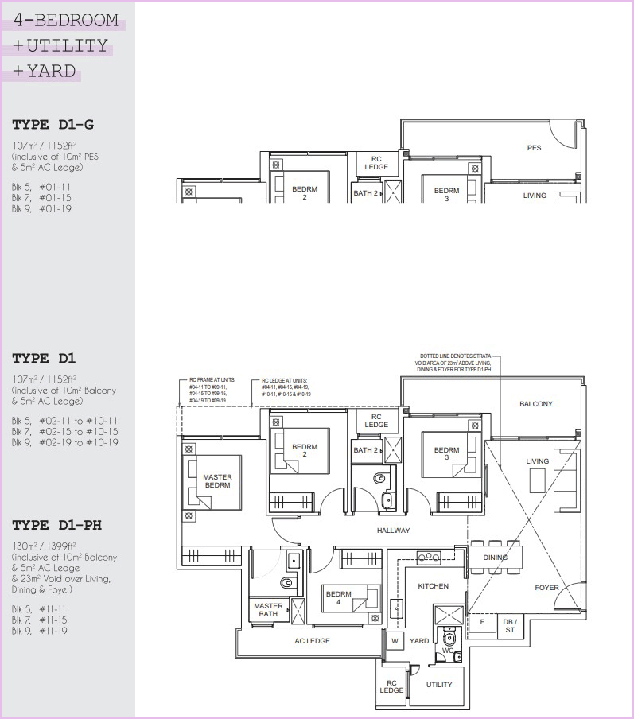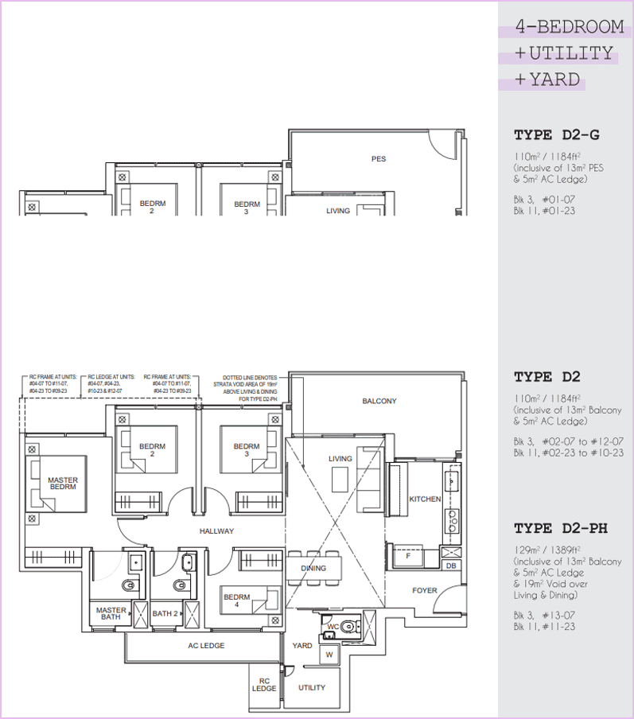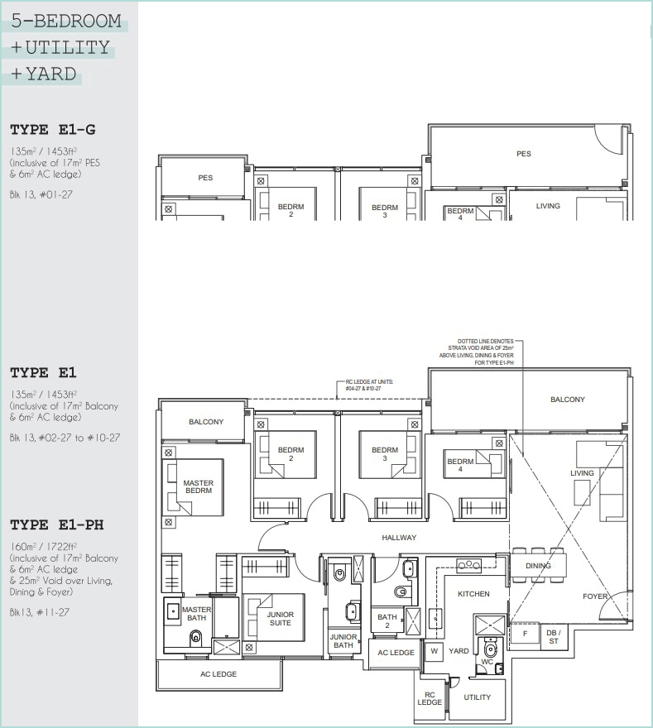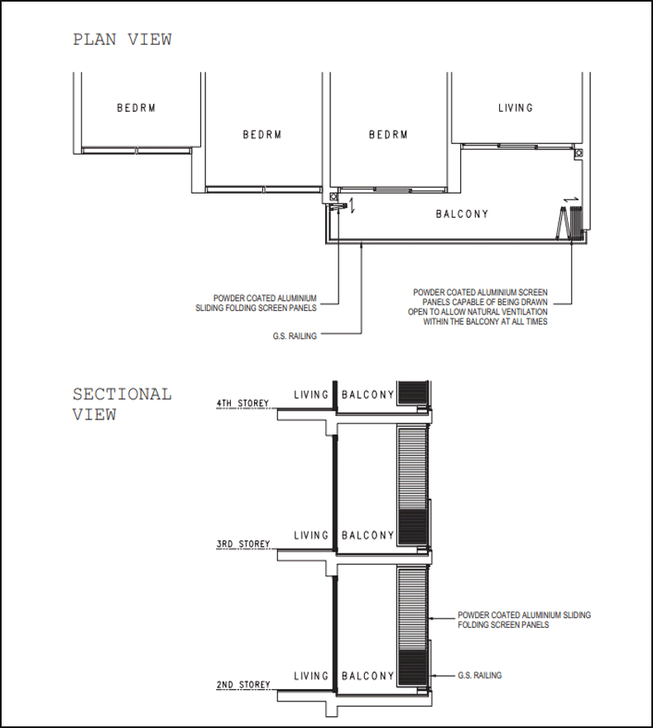Parc Canberra EC offers a range of 2, 3, 4, 5 bedrooms with 496 units mix, whether you are a young couple buying your cozy new dream home, or whether you are planning to stay with your extended family, Canberra Link Condo ’s ideal layouts and floor plans will suit you. To easy for your choose, you may refer to the Parc Canberra Link EC Floor Plan below to see where the particular unit type is located.
The unique floor plans & units mix of Parc Canberra EC is interesting and will please anyone who comes here. Discover the developer to not miss the latest new information and the opportunity to own the dream apartment right from today!!!
Parc Canberra EC Units Mix
| Bedroom | Unit Size (sqft) | No. of Units |
| 2 Bedroom + Study | 829 | 1 |
| 3 Bedroom | 818 - 1109 | 77 |
| 3 Bedroom + Utility | 926 - 1076 | 168 |
| 3 Bedroom + Utility + Yard | 947 - 1195 | 182 |
| 4 Bedroom + Utility + Yard | 1152 - 1399 | 57 |
| 5 Bedroom + Utility + Yard | 1453 - 1722 | 11 |
| Total | 496 units | |
| UNIT TYPE | BEDROOM TYPE | SHARE VALUE | Estimated Maintenance Fund |
| C1 – C8 (inclusive of Ground floor and PH) | 3-Bedroom | 6 | $330 |
| D1, D2, E1 (inclusive of Ground floor and PH) | 4-Bedroom, 5-Bedroom | 7 | $385 |
Parc Canberra Diagrammatic Chart
Parc Canberra EC Floor Plans
2 Bedroom + Study
Type B1-G


