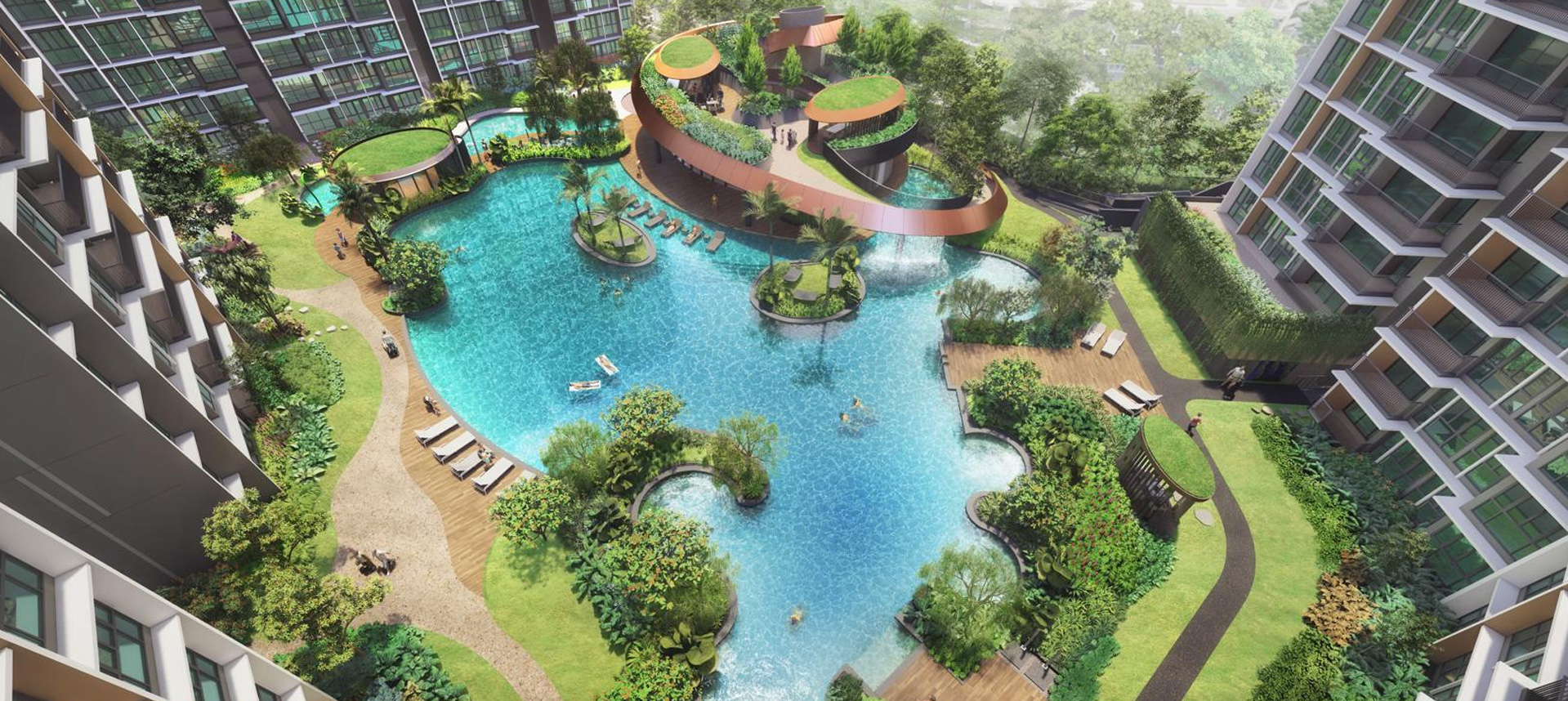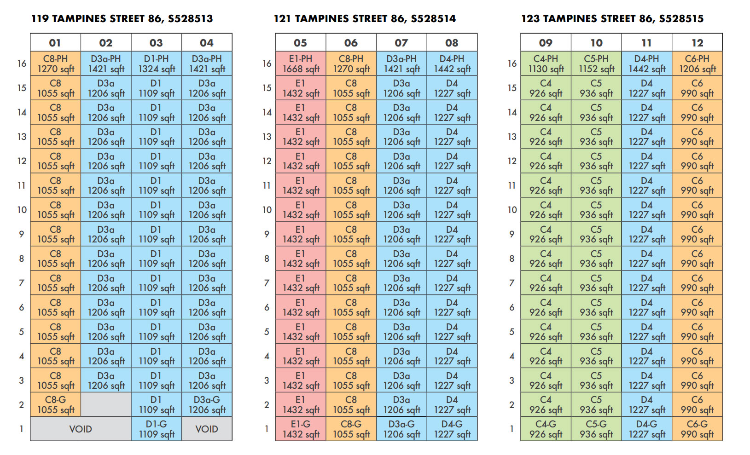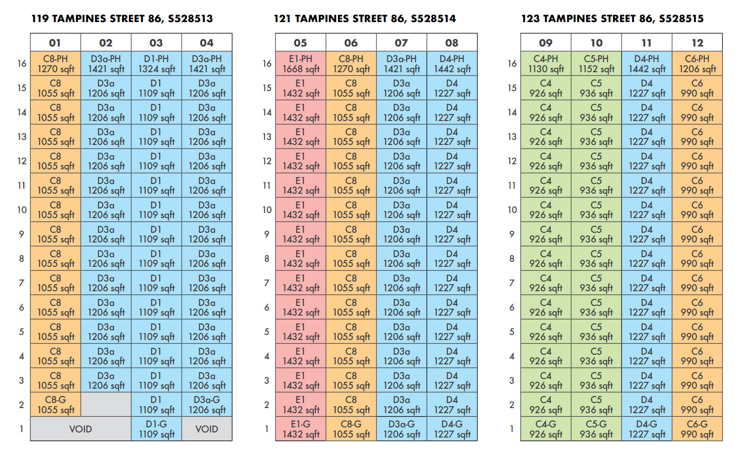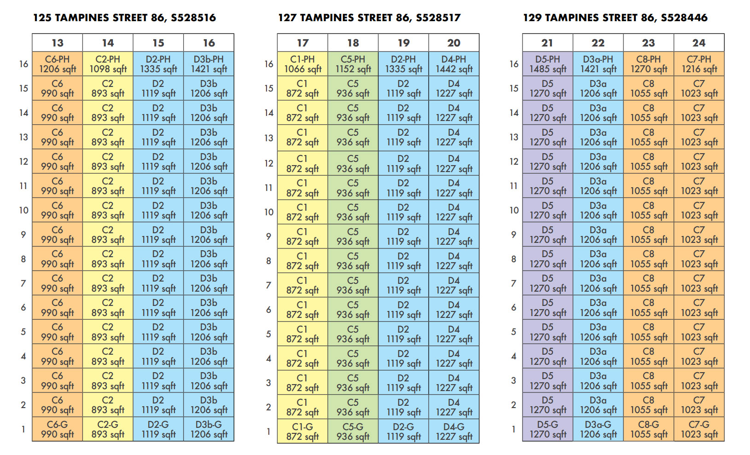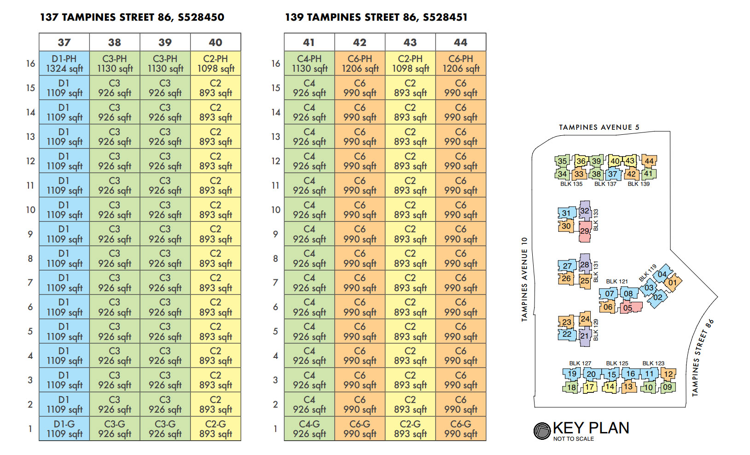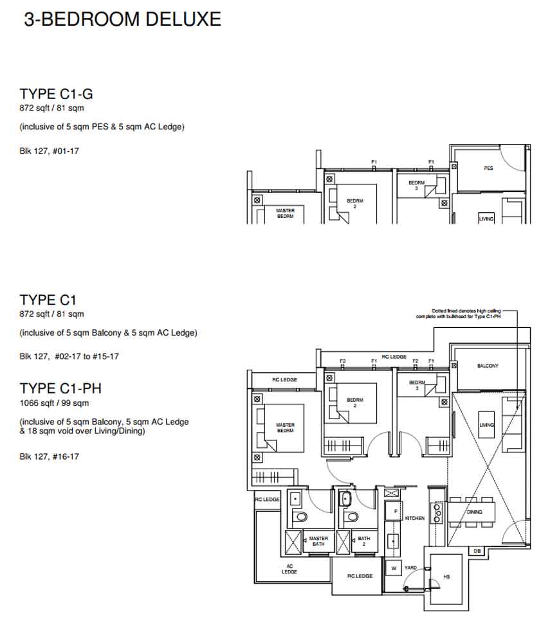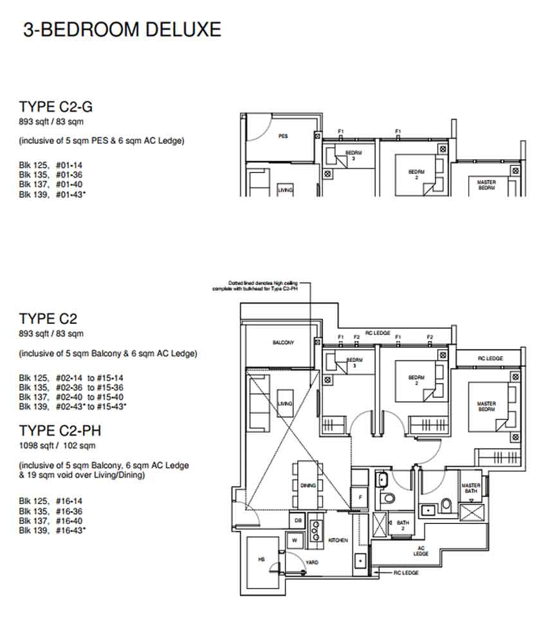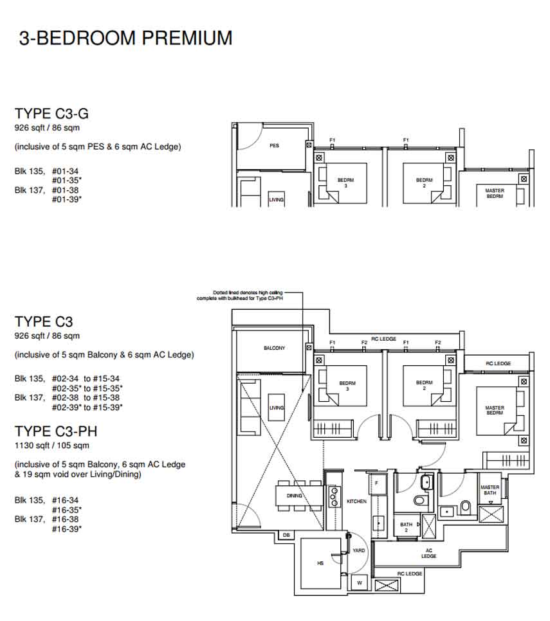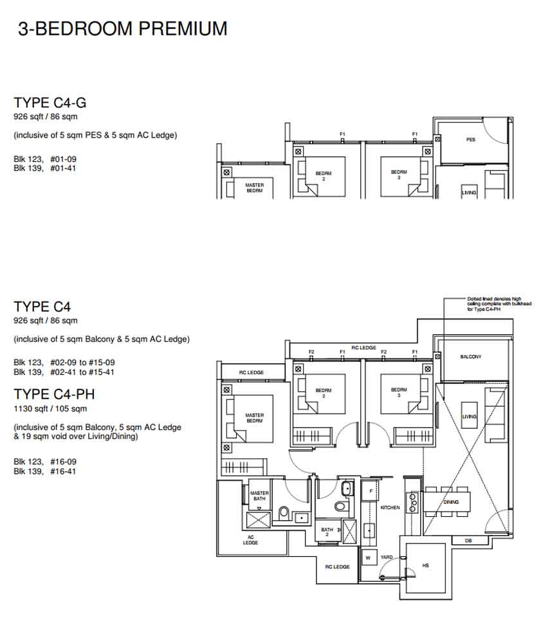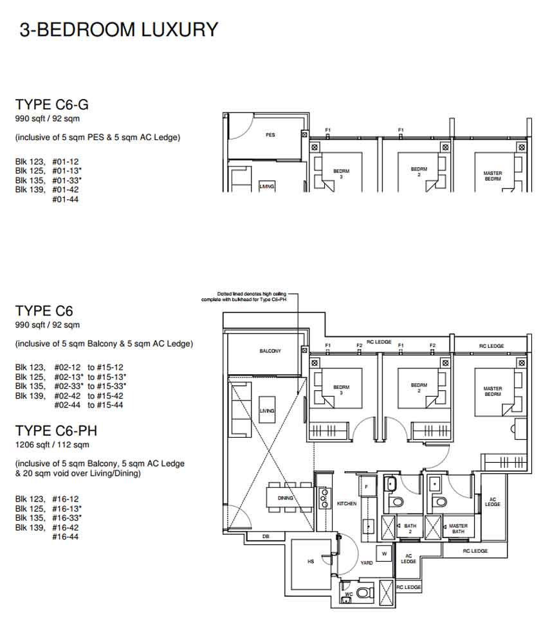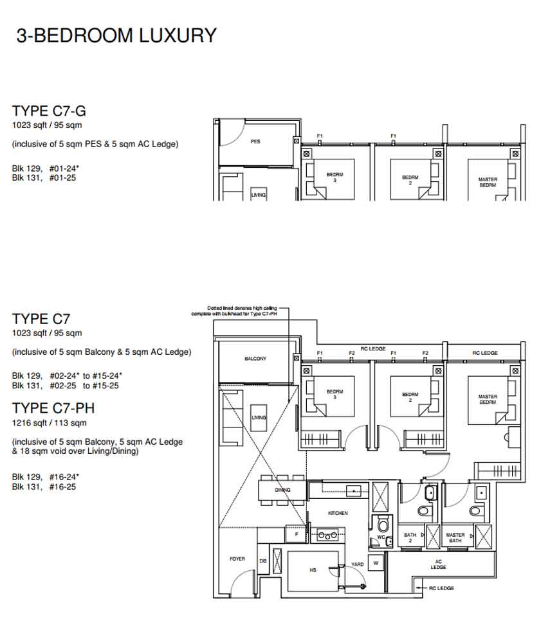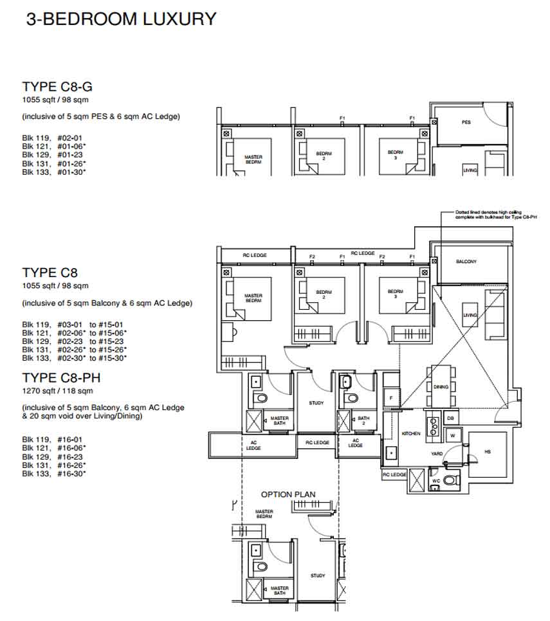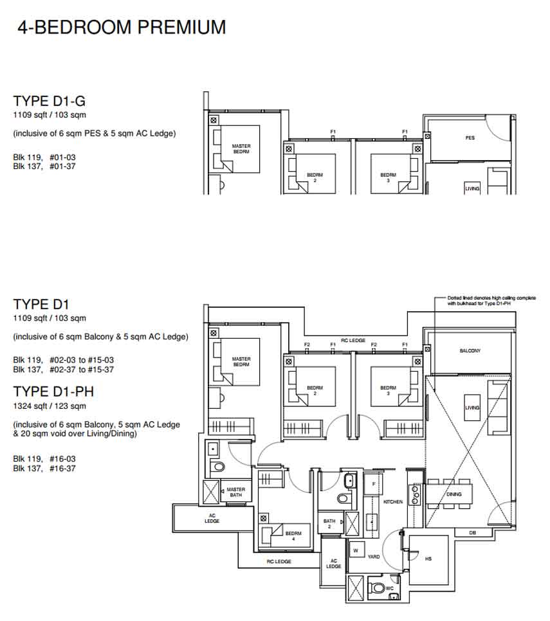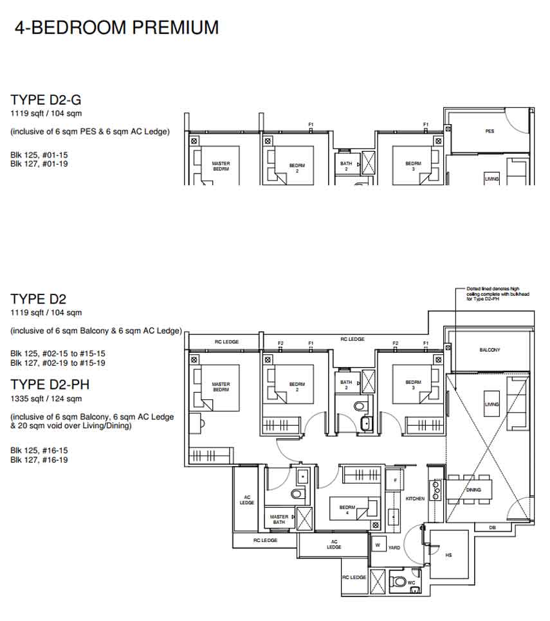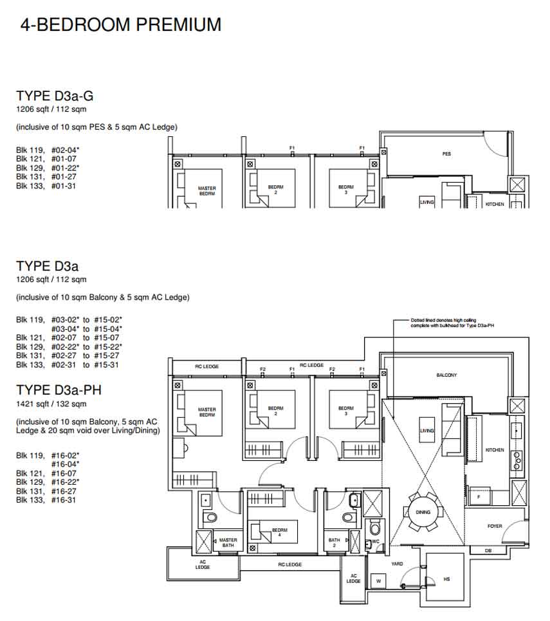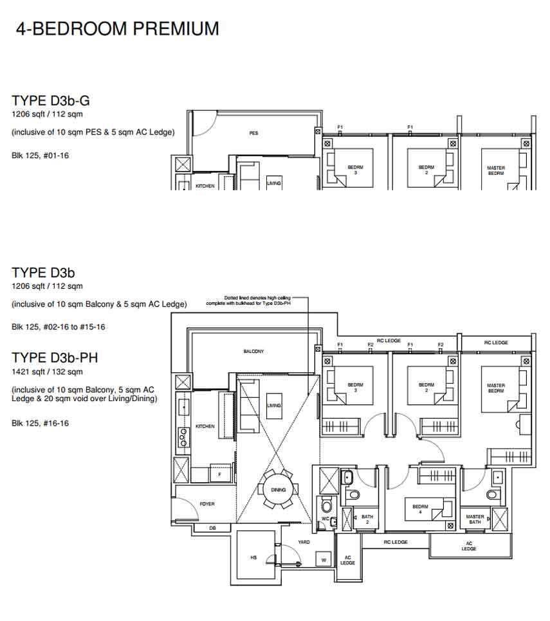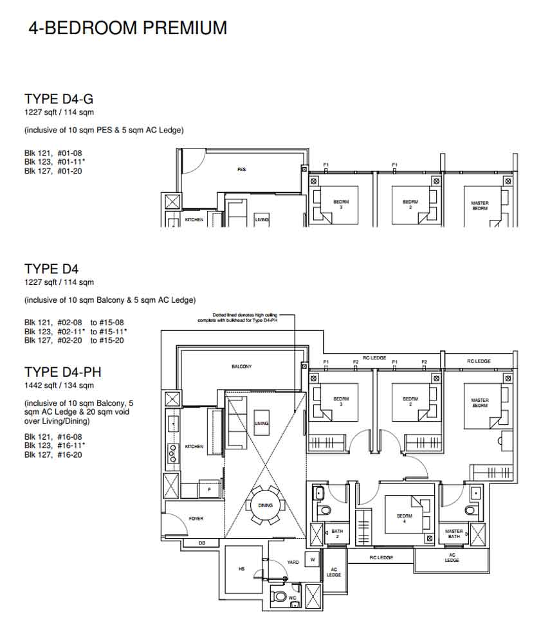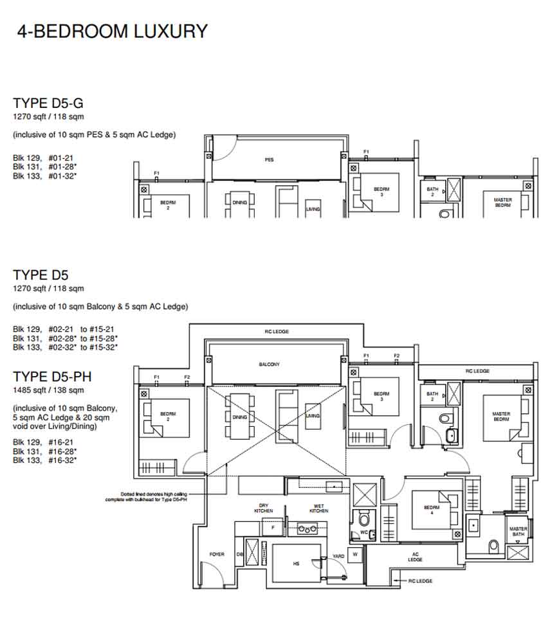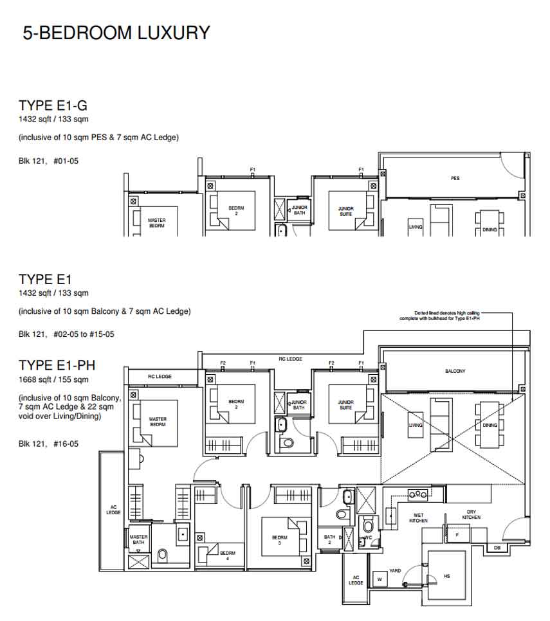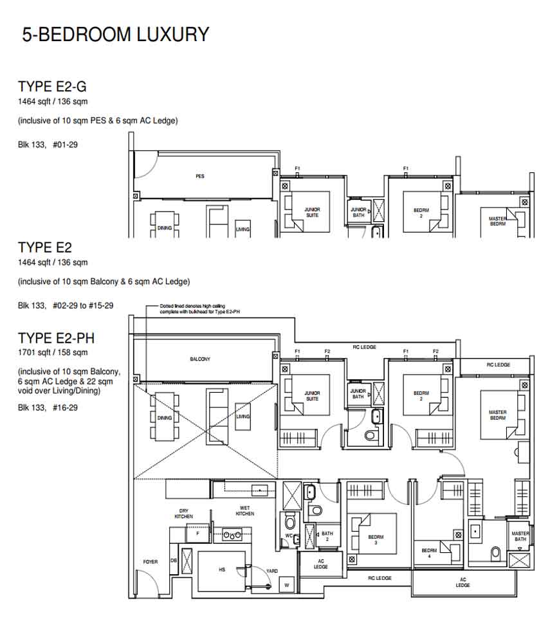Parc Central Residences (EC) will enjoy panoramic views of the city and vibrant foliage. The units would also be perfect for young professionals and families alike. Parc Central Residences consists of 2, 3, 4 bedroom units available. Heighten your senses within the comfort of a spacious interior. Elegant layout accentuates the contemporary spaces to deliver sophisticated living at its finest. Live the life you want – a life that inspires the next generation. Plenty of space for a small family to live comfortably.
Every unit is generously maximized to take in the sweeping views of the dynamic Singapore city skyline or the sparkling sea that stretches into the horizon. And whatever unit type you may choose to fit your lifestyle needs, you will find the home that you have been searching for here.
It is important to only engage the Official Direct Developer sales team to assist you. Take a look Parc Central Residences (EC)'s developer to study more information.
Parc Central Residences Units Mix
| Category | Unit Type | Total no. of units | Area (sqft) |
| 3 Bedroom Deluxe | C1-G, C1, C1-PH | 16 | 872 sqft to 1066 sqft |
| C2-G, C2, C2-PH | 64 | 893 sqft to 1098 sqft | |
| 3 Bedroom Premium | C3-G, C3, C3-PH | 64 | 926 sqft to 1130 sqft |
| C4-G, C4, C4-PH | 32 | 926 sqft to1130 sqft | |
| C5-G, C5, C5-PH | 32 | 936 sqft to 1152 sqft | |
| 3 Bedroom Luxury | C6-G, C6, C6-PH | 80 | 990 sqft to 1206 sqft |
| C7-G, C7, C7-PH | 32 | 1023 sqft to 1216 sqft | |
| C8-G, C8, C8-PH | 79 | 1055 sqft to 1270 sqft | |
| 4 Bedroom Premium | D1-G, D1, D1-PH | 32 | 1109 sqft to 1324 sqft |
| D2-G, D2, D2-PH | 32 | 1119 sqft to 1335 sqft | |
| D3a-G, D3a, D3a-PH | 93 | 1206 sqft to 1421 sqft | |
| D3b-G, D3b, D3b-PH | 16 | 1206 sqft to 1421 sqft | |
| D4-G, D4, D4-PH | 48 | 1227 sqft to 1442 sqft | |
| 4 Bedroom Luxury | D5-G, D5, D5-PH | 48 | 1270 sqft to 1485 sqft |
| 5 Bedroom Luxury | E1-G, E1, E1-PH | 16 | 1432 sqft to 1668 sqft |
| E2-G, E2, E2-PH | 16 | 1464 sqft to 1701 sqft | |
| Total | 700 Units | ||
Parc Central Residences Diagrammatic Chart
Parc Central Residences Floor Plans
BALCONY SCREEN DETAILS



