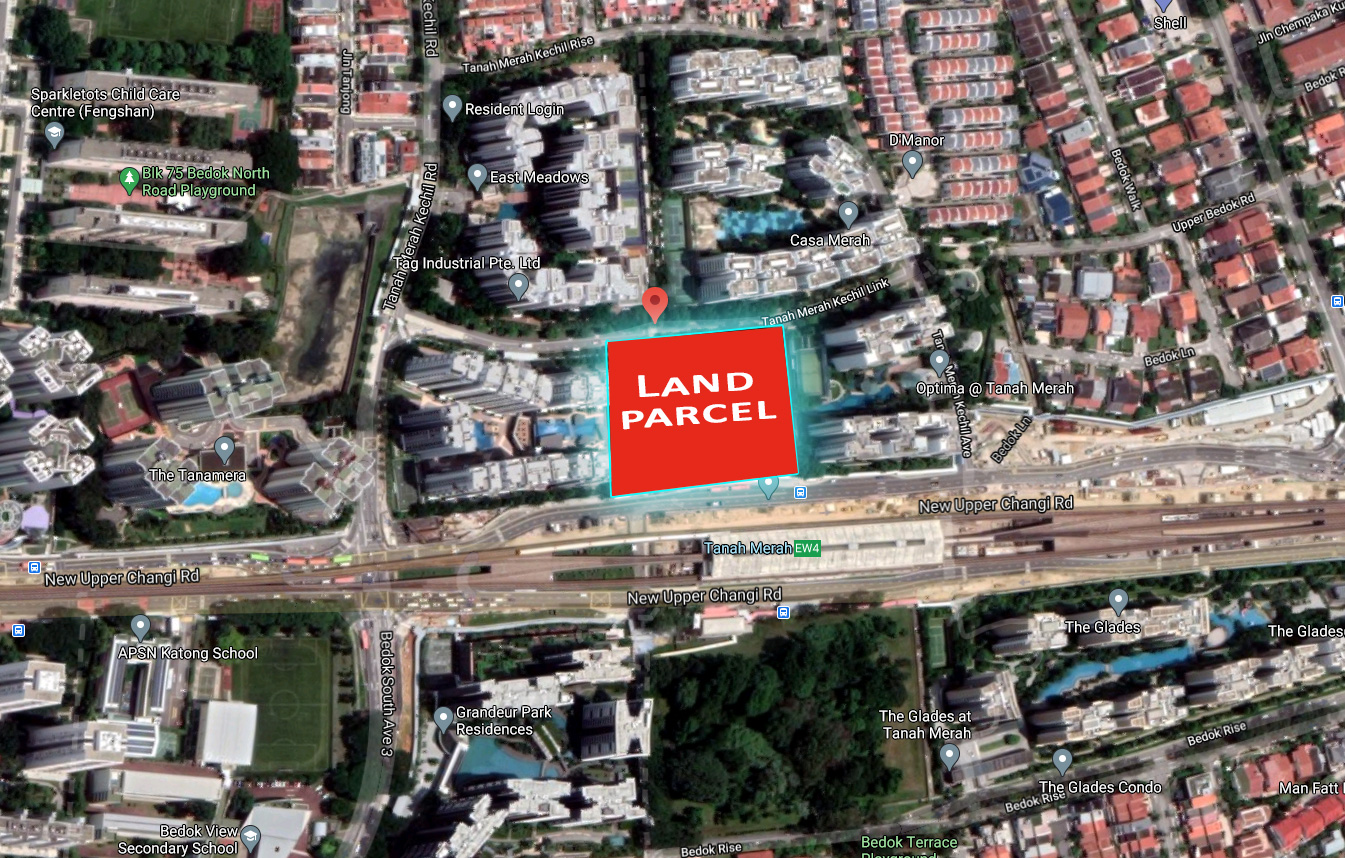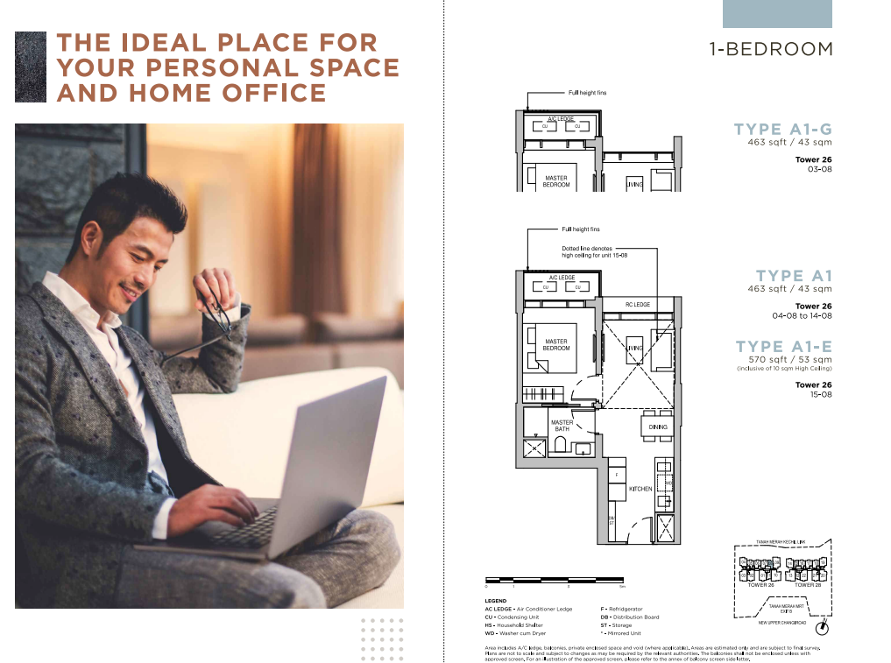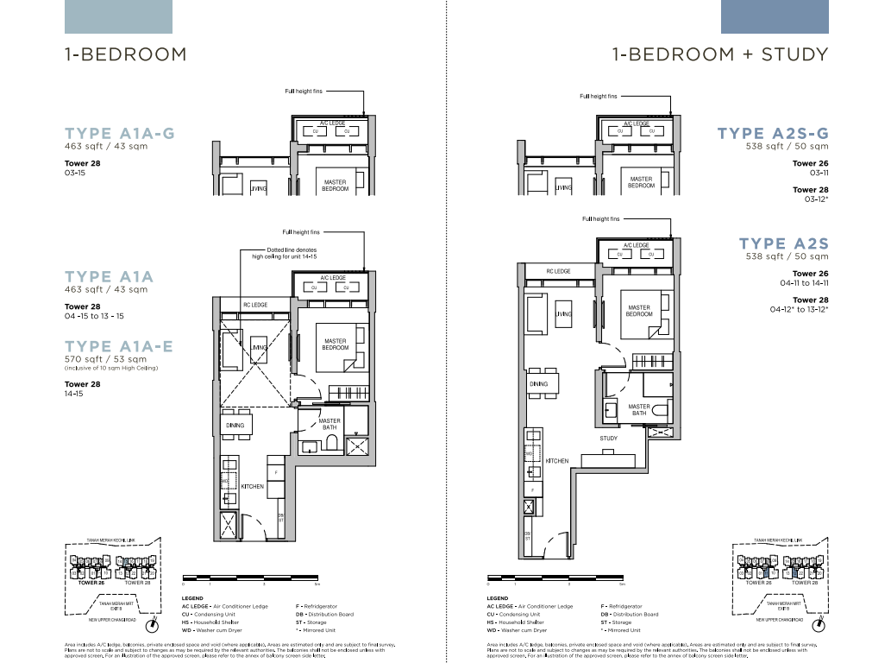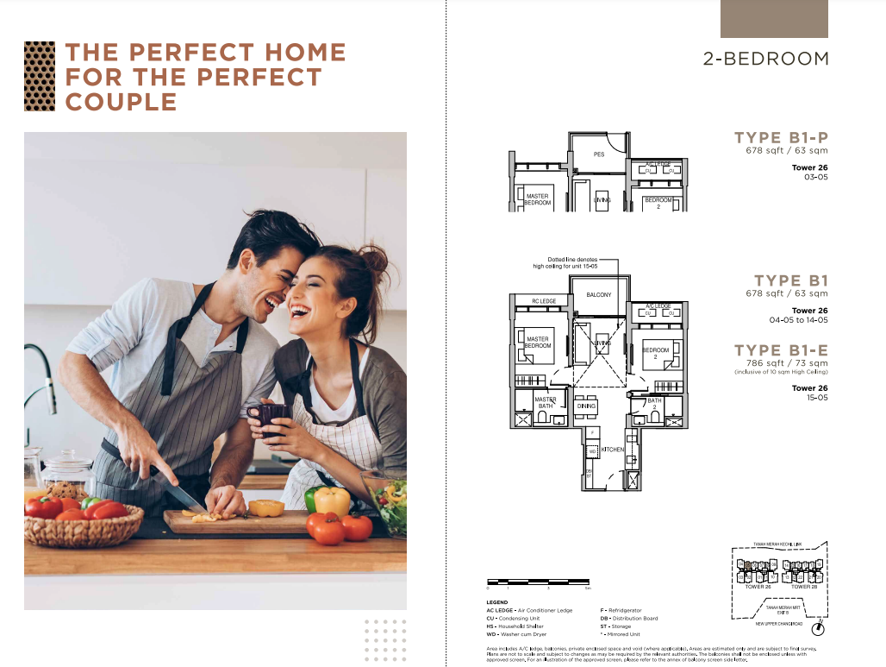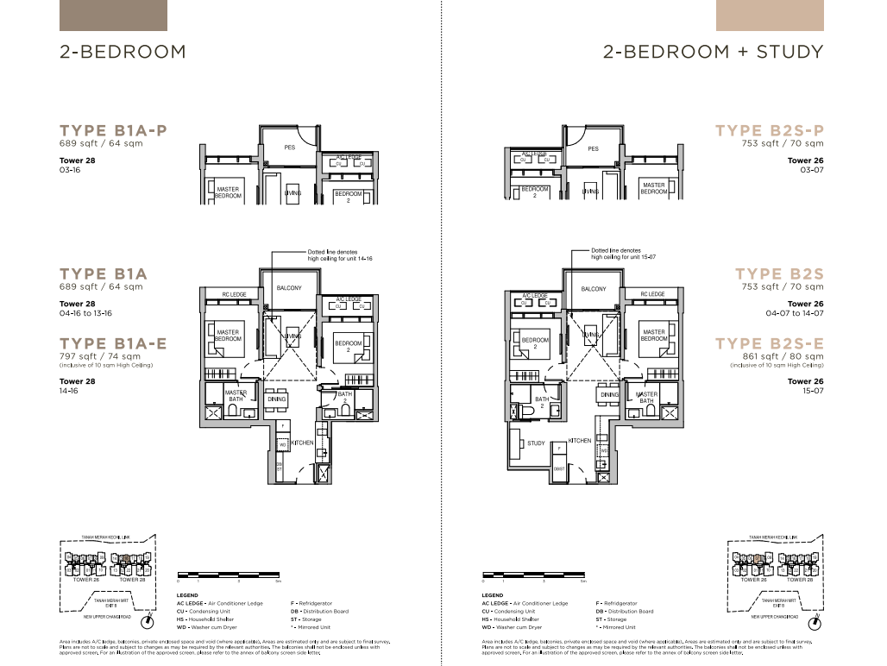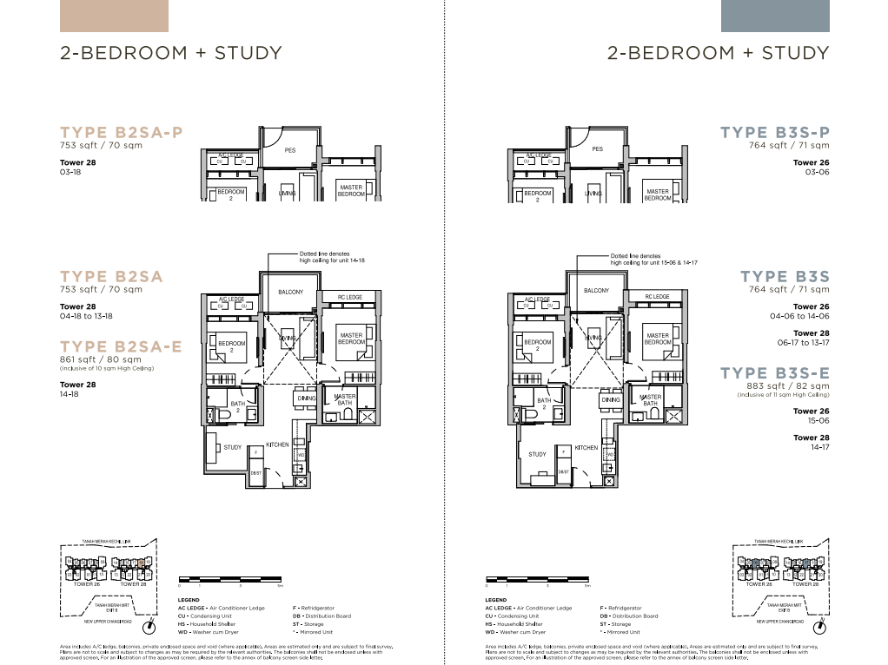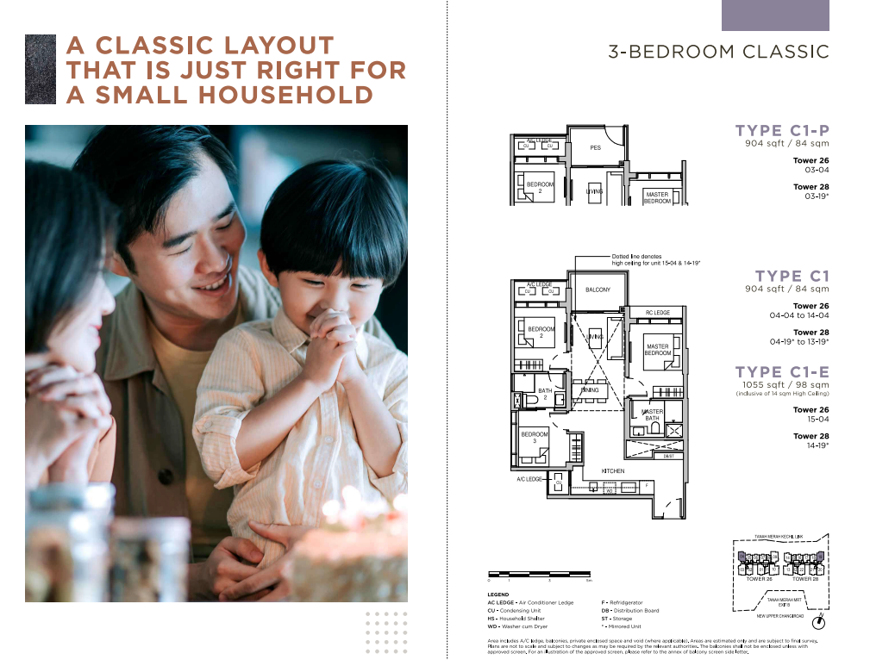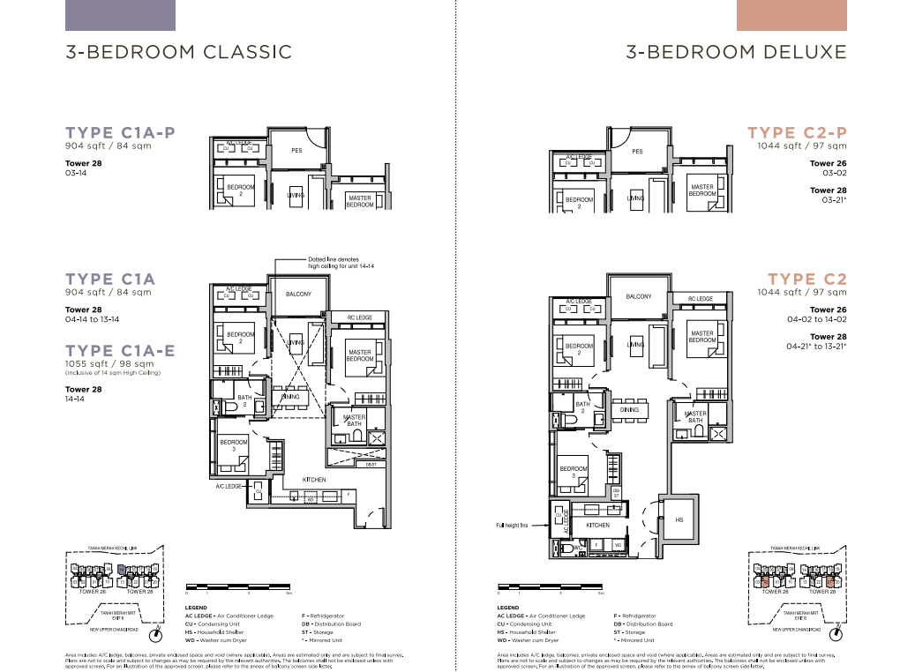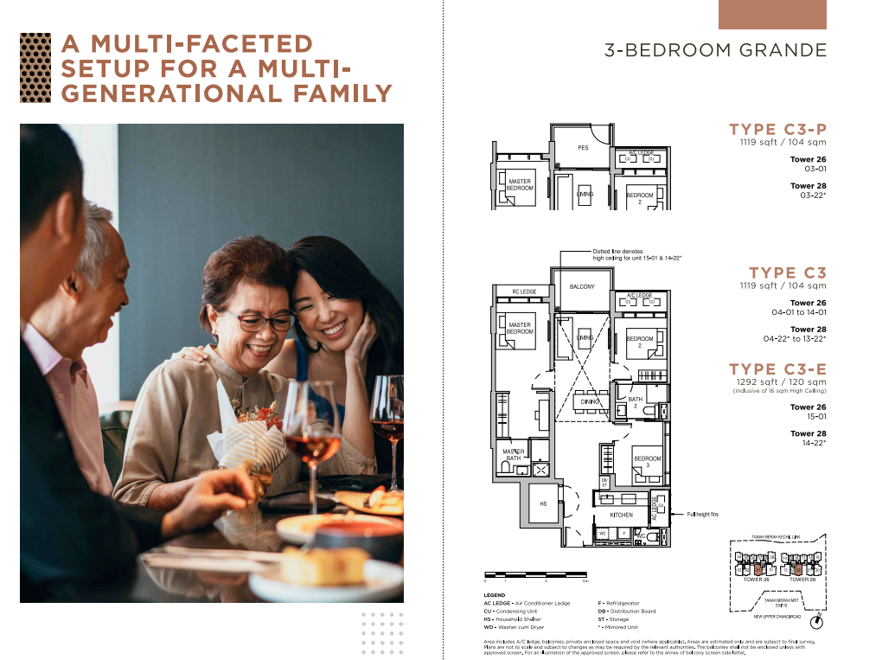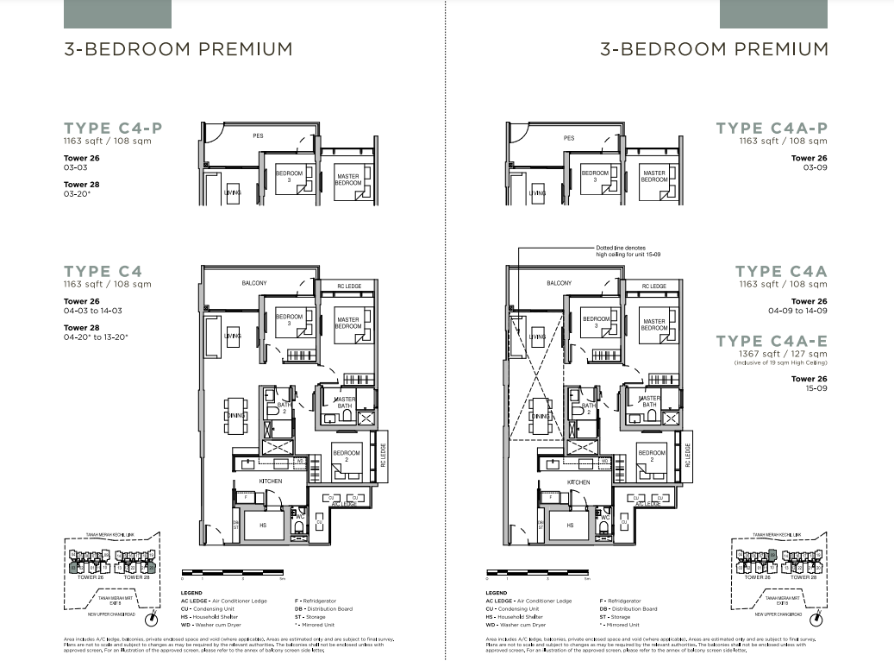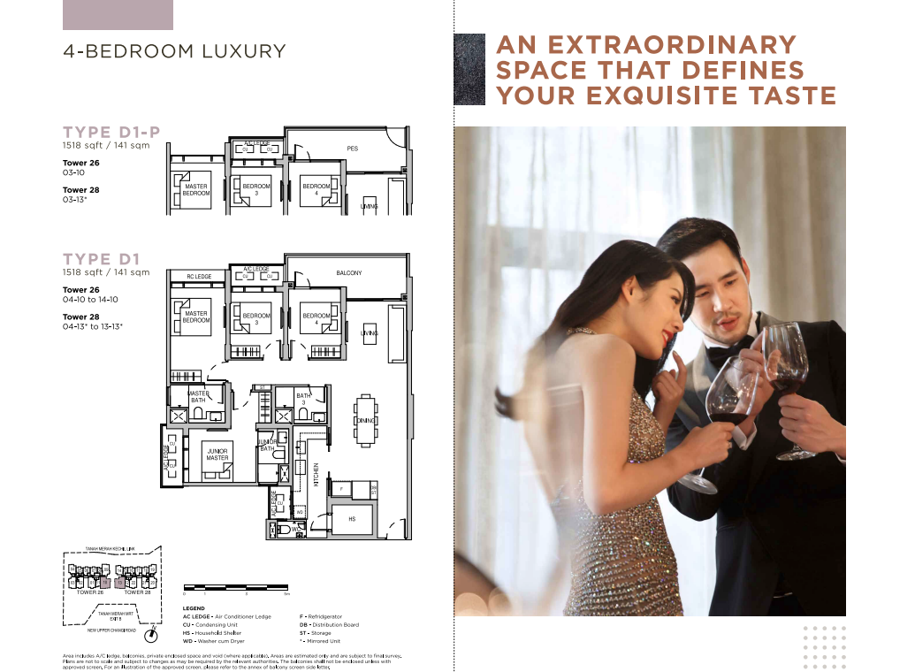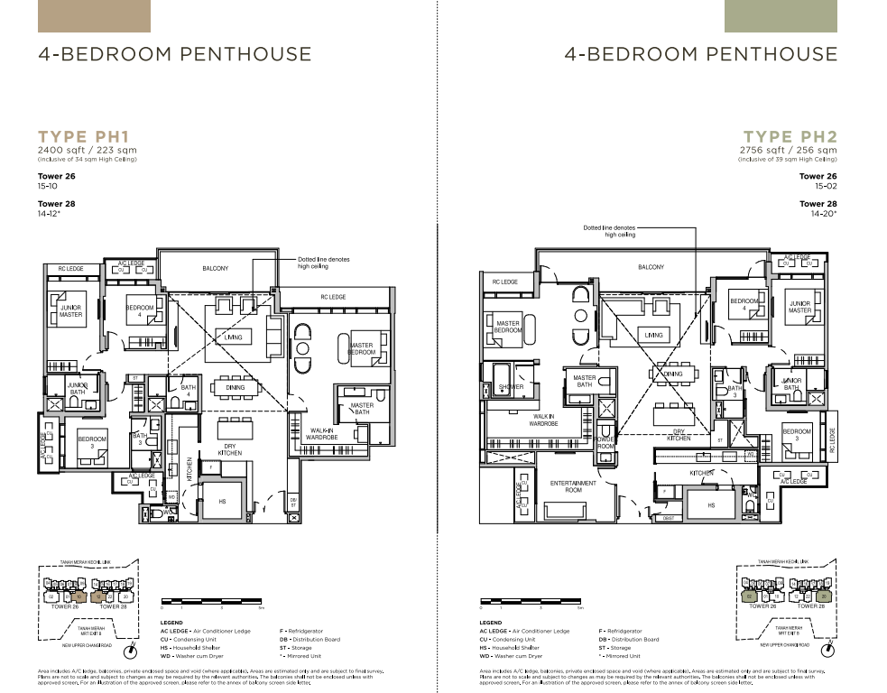A Natural Continuation Of Love & Your Home
Located right next to Tanah Merah MRT interchange, Tanah Merah New Launch Condo site will be mixed-use, comprising commercial space of about 21,528 sq ft on the ground floor and about 265 residential units, range from 1 bedroom to 5 bedroom.
As for the design of the apartment and the interior of Tanah Merah Condo, there are many details that make you satisfied. The bright space combines classic colors, bringing the coziness as expected. The connecting design of the living room and kitchen will make you more satisfied than ever. The bathroom is an architecture that brings relaxation when dropping into the bath to remove fatigue under warm water. Anti-slip floor design brings safety, white porcelain sink creates a luxurious feeling under the light yellow light, bringing a delicate relaxing space.
Each apartment will exude a lasting sense of peace and familiarity. The designers of Tanah Merah Condo By MCC Land also focused on balanced space, serenity and privacy. Your first encounter with the living space will remind you of a modern residence with a higher-than-usual commitment to urban luxury living.
You or anyone can invest heavily in real estate if want peace of mind and expect to enjoy latest rates. Discover more about the developer to quickly update the latest information from the project.
Units Mix
| Bedroom | Unit Type | Size | No. of Units | |
| 1BR | Type A1/A1-E/A1-G/ A1a-E/A1a/A1a-G |
43/53 (Sqm) | 463/570 (Sqft) | 25 |
| 1BR+Study | Type A2S/A2S-G | 50 (Sqm) | 538 (Sqft) | 23 |
| 2BR | Type B1/B1-E/B1-P/-
B1a/B1a-E/B1a-P |
63-74 (Sqm) | 678-797(Sqft) | 25 |
| 2BR+Study | Type B2S/B2-E/B2-P/
B2Sa/B2Sa-E/B2Sa-P
Type B3S/B3S-E/B3S-P |
70/80 (Sqm) 71/82 (Sqm) |
753/861 (Sqft) 764/883 (Sqft) |
47 |
| 3BR Classic | Type C1/C1-E/C1-P/
C1a/C1a-E/C1a-P |
84/98 (Sqm) | 904/1,055 (Sqft) | 37 |
| 3BR Deluxe | Type C2/C2-P | 97 (Sqm) | 1044 (Sqft) | 23 |
| 3BR Grande | Type C3/C3-E/C3-P | 104/120 (Sqm) | 1,119/1,292 (Sqft) | 25 |
| 3BR Premium | Type C4/C4-P/C4a/ C4a-E/ C4a-P |
108/127 (Sqm) | 1,163/1,367 (Sqft) | 36 |
| 4BR Luxury | Type C4/C4-P/C4a/ C4a-E/- C4a-P | 141 (Sqm) | 1518 (Sqft) | 23 |
| Penthouse | Type PH1/PH2 | 223/256 (Sqm) | 2,400/2,756(Sqft) | 4 |



