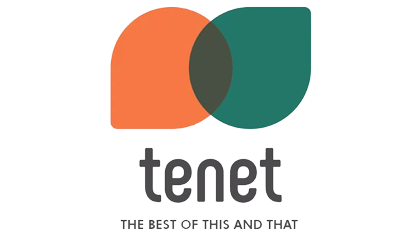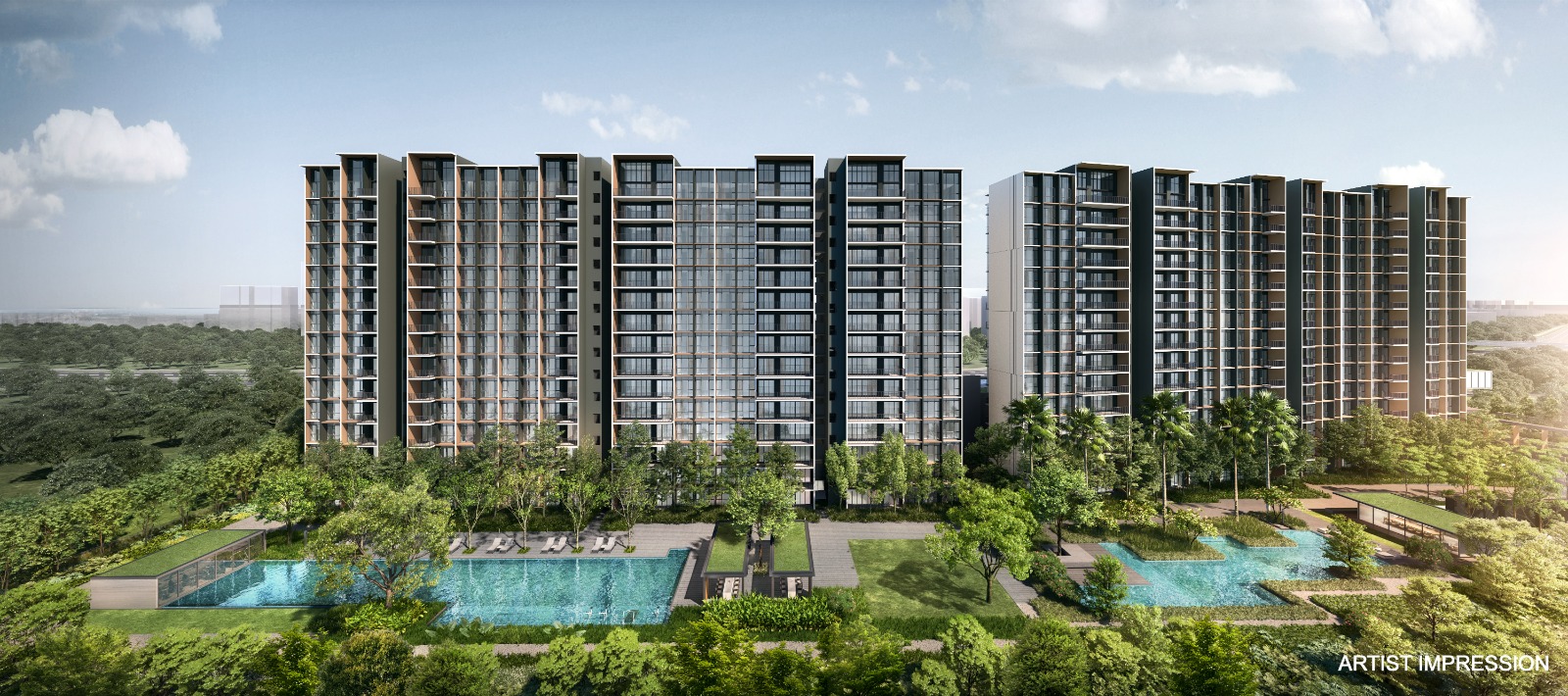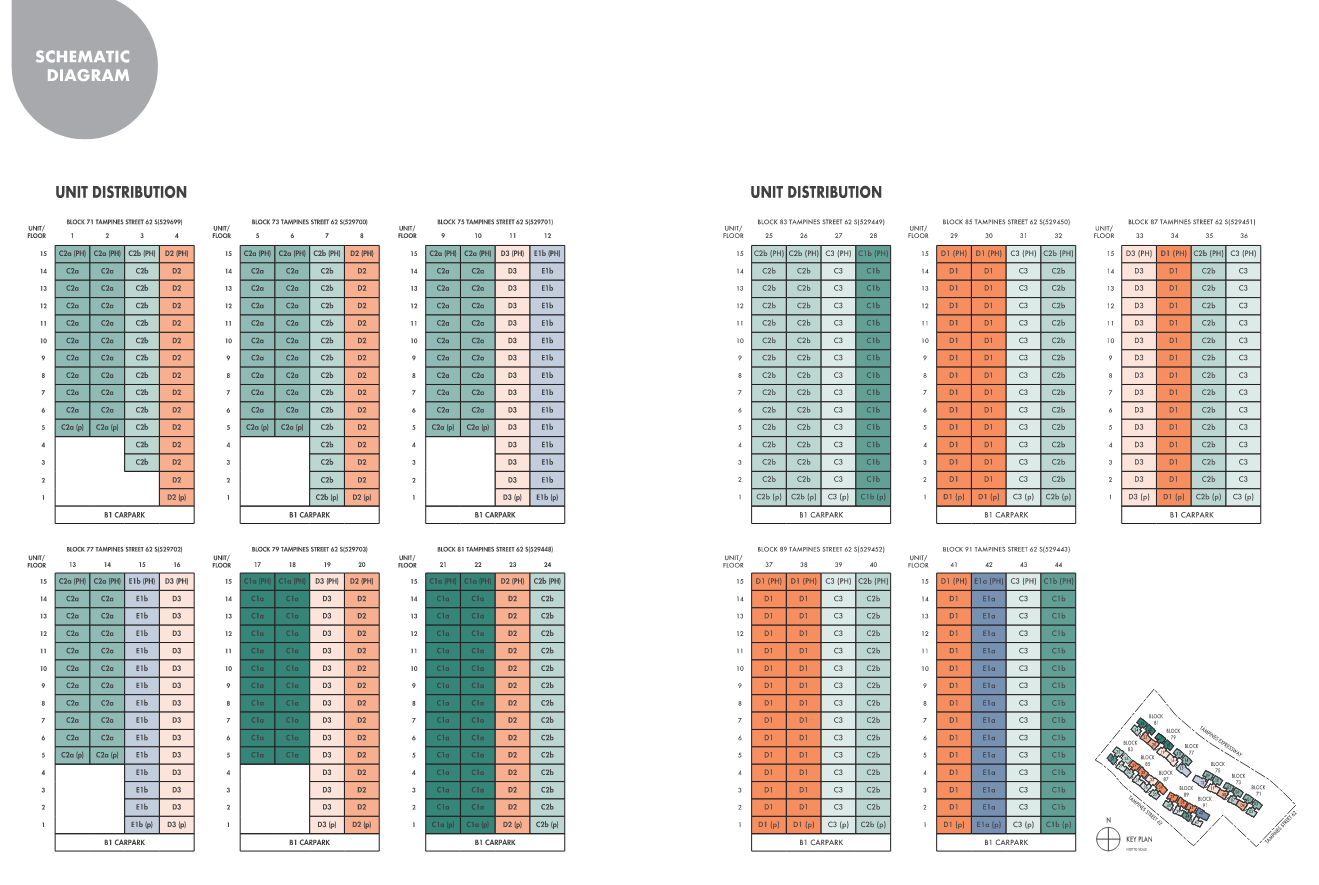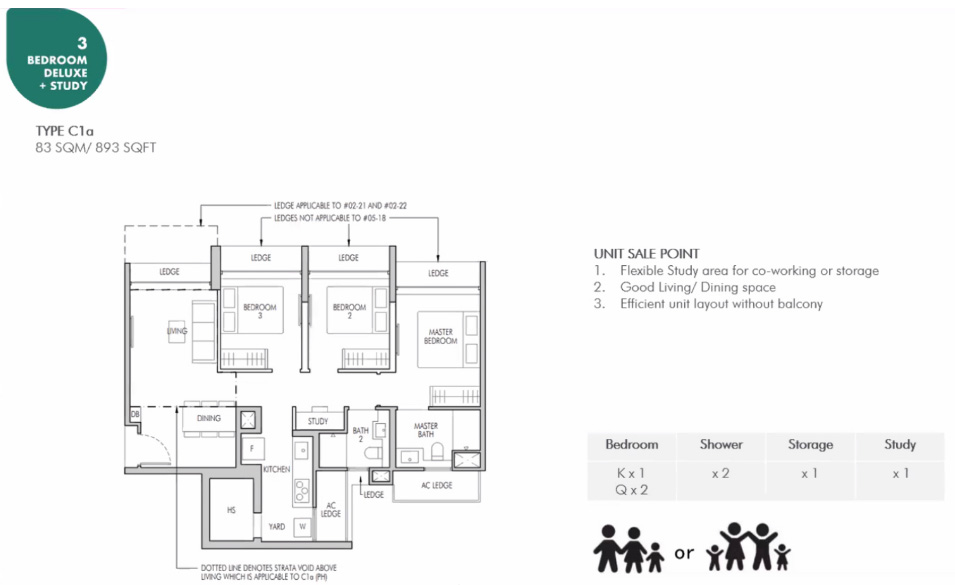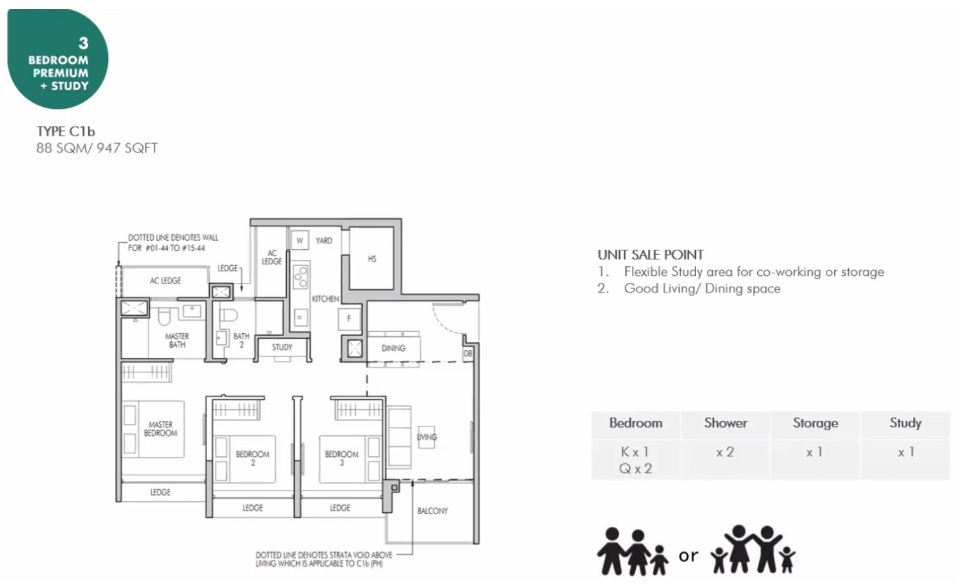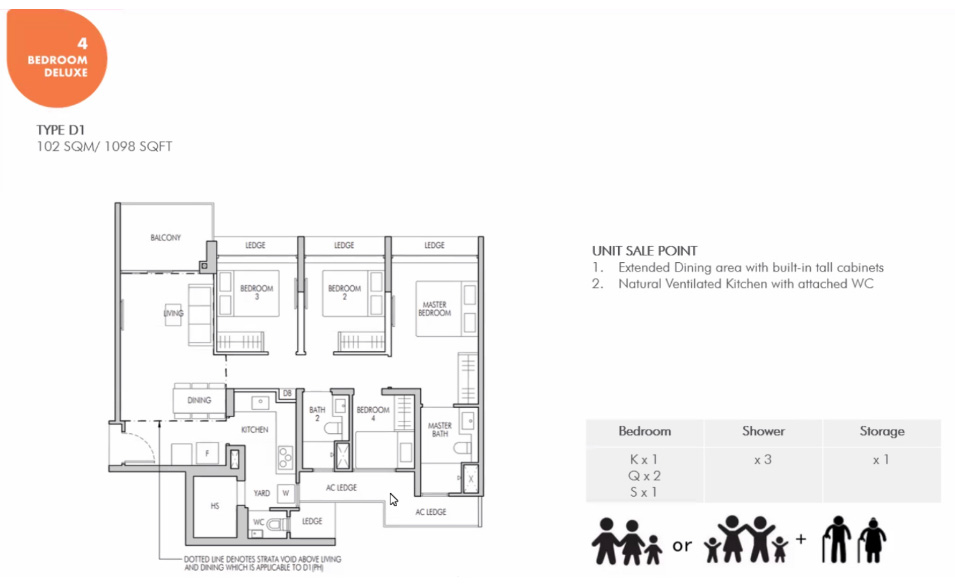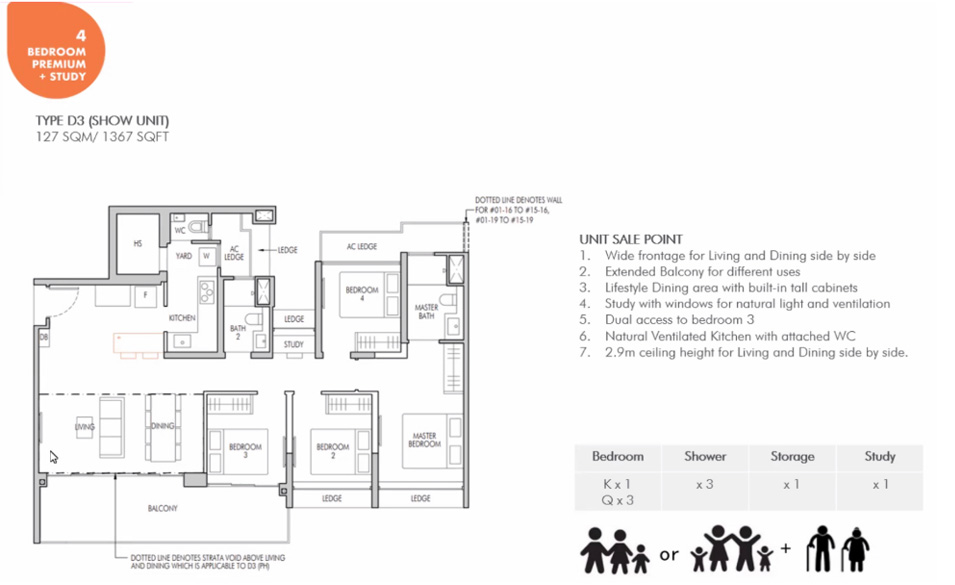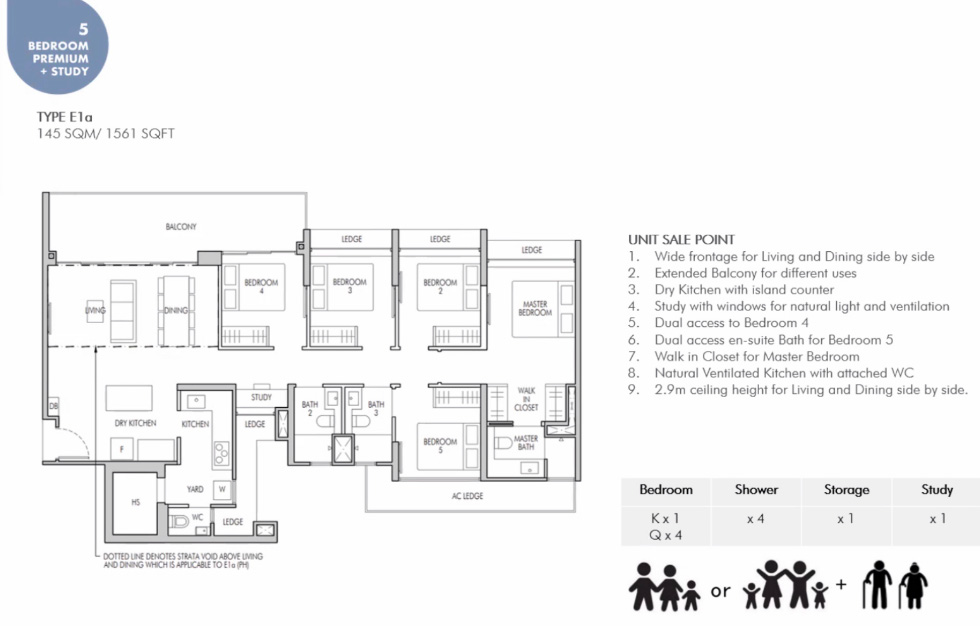Tenet Residences - Return Home And Luxuriate In Restful Calm
Tenet Residences has estimated approximate 23,799 sqm of land, with Gross Plot Ratio of 2.5, projected to yield a total of 595 residential units ranged of 1 to 4 bedroom available. Elevate your senses with comfort with the design of glass doors extending from the roof to the floor. The elegant layout highlights the private spaces to bring harmony between man and nature. Welcome to your own layout - your own home!
Each part at Tenet EC features ultra-luxury accessories and the finest materials to create a harmonious living space for all members of the home, which is family connection. Enjoy the freedom to personalize your home with interiors designed to be open, flexible, and adaptable to your needs. Enjoy the flexibility of creating a larger, more seamless space by uniting both the living room and the bedroom.
At Tenet Residences @District 18, smart home technology keeps everyday security and living conveniences well automated using remote access. Full control anytime, anywhere via the app dedicated app on your phone. A home of style and comfort, expect only the finest accessories and finishes to complement your distinctive taste, where every detail is expressed with thoughtful touches.
Tenet Residences is the ideal choice for demanding and picky buyers. Learn more developers for more details.
TENET Unit Mix
| Unit Type | Area (SQFT) | No of Stacks | No of Units | |||
| PES | Typical Units | Pent House Units (ind. Strata Void) | ||||
| C1a | 3 Bedroom Deluxe + Study | 947 | 893 | 1033 | 4 | 52 |
| C1b | 3 Bedroom Premium+ Study | 947 | 947 | 1076 | 2 | 30 |
| C2a | 3 Bedroom Deluxe + Study | 980 | 926 | 1098 | 8 | 88 |
| C2b | 3 Bedroom Premium + Study | 980 | 980 | 1152 | 8 | 118 |
| C3 | 3 Bedroom Premium + Study | 958 | 958 | 1076 | 5 | 75 |
| D1 | 4 Bedroom Deluxe | 1098 | 1098 | 1270 | 6 | 90 |
| D2 | 4 Bedroom Deluxe | 1109 | 1109 | 1259 | 4 | 60 |
| D3 | 4 Bedroom Premium + Study | 1367 | 1367 | 1518 | 4 | 60 |
| E1a | 5 Bedroom Premium + Study | 1561 | 1561 | 1711 | 1 | 15 |
| E1b | 5 Bedroom Premium + Study | 1572 | 1572 | 1722 | 2 | 30 |


