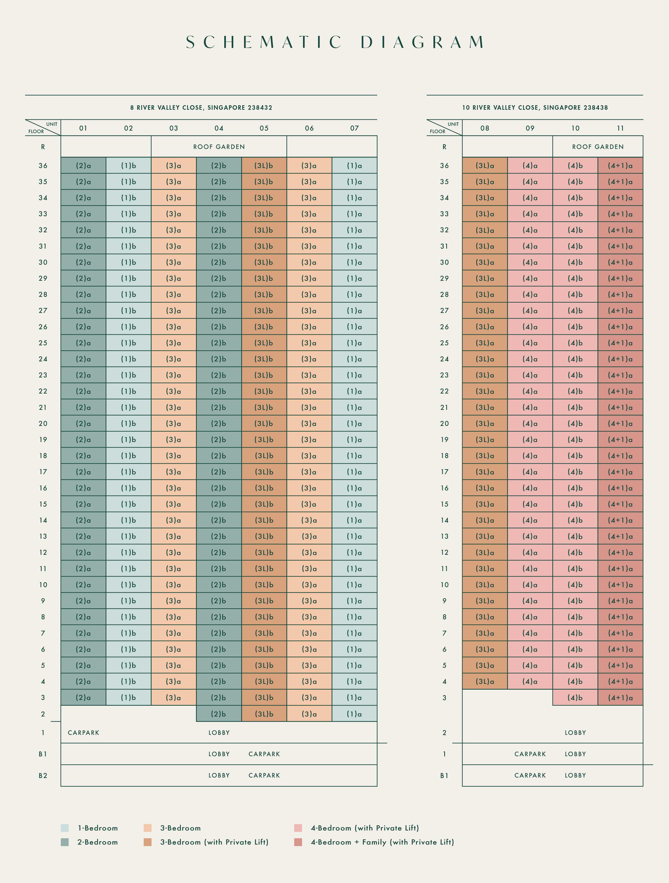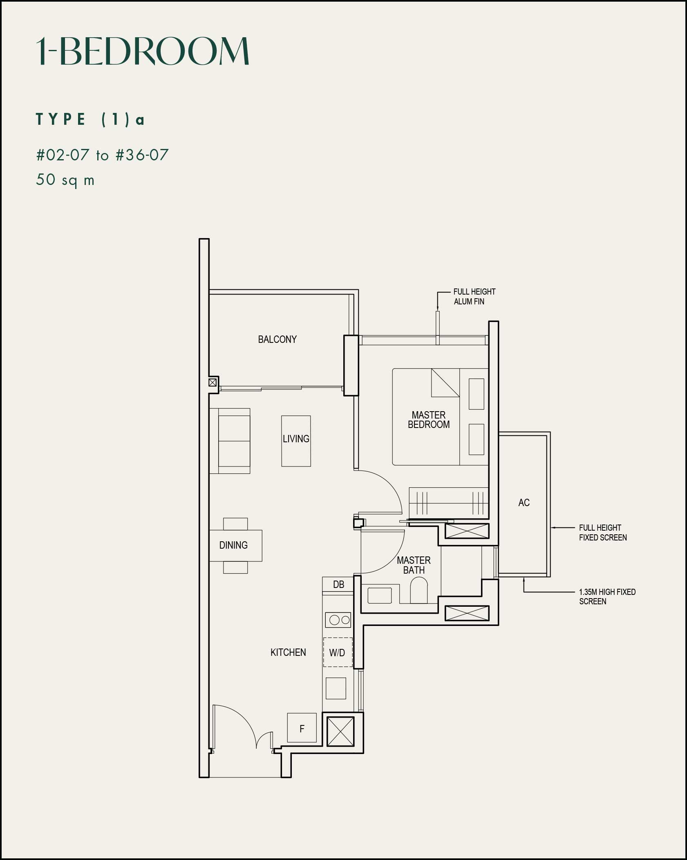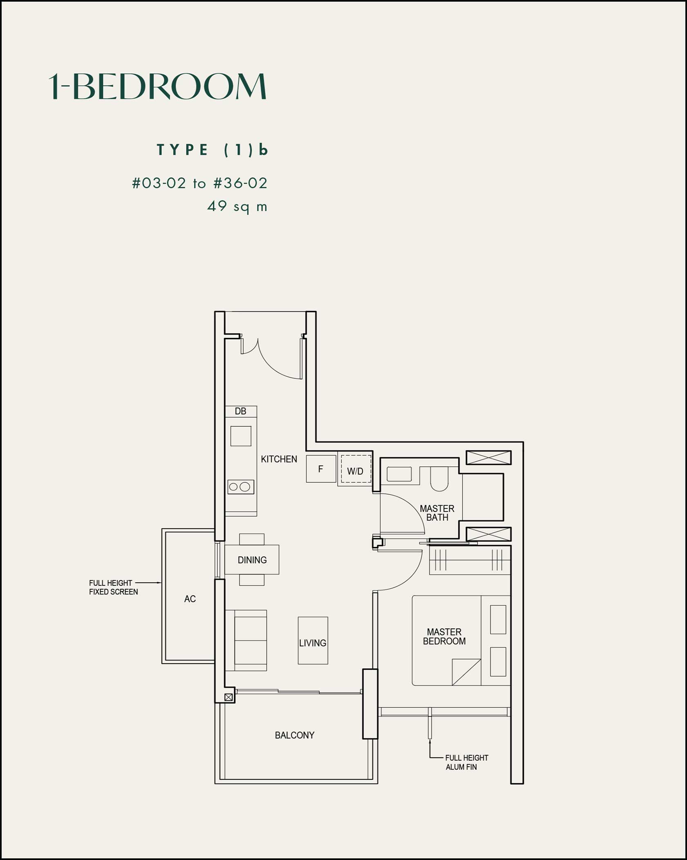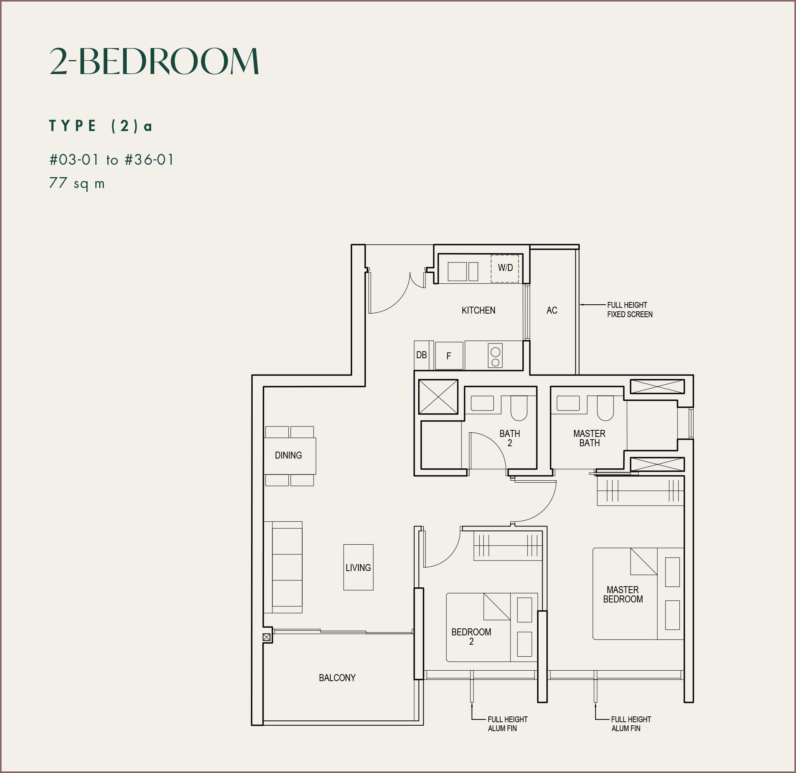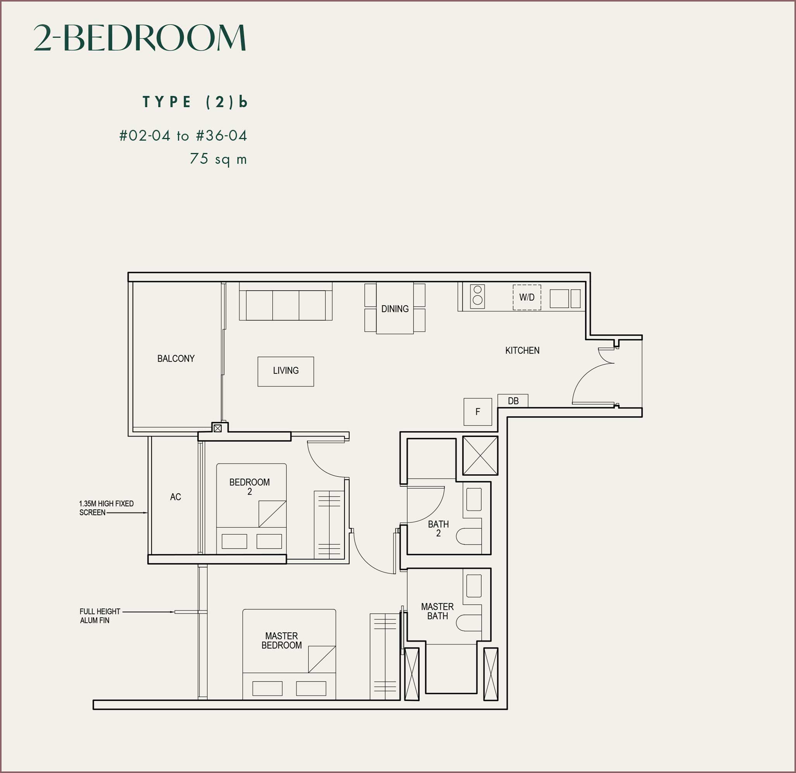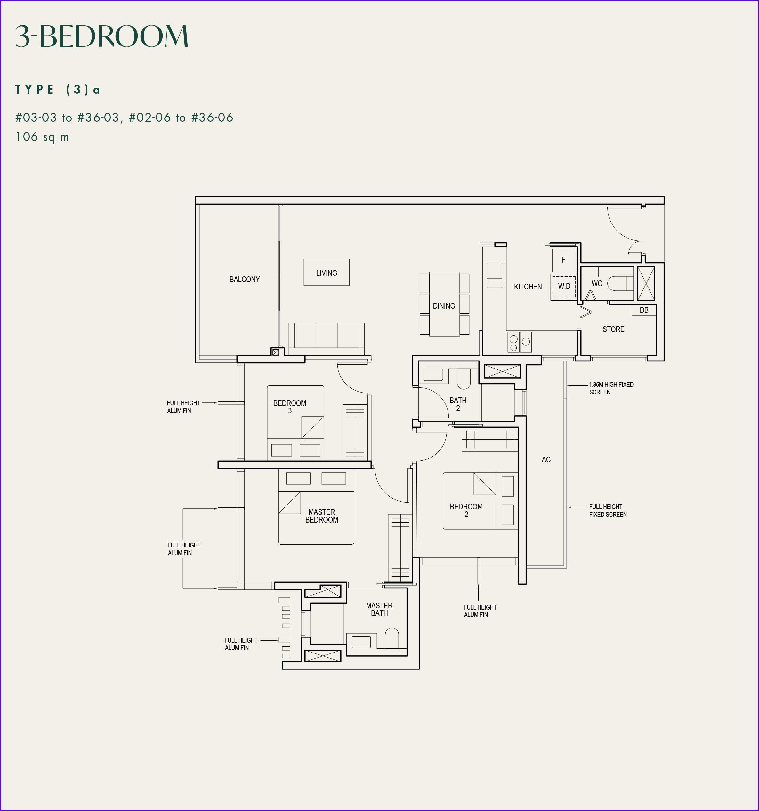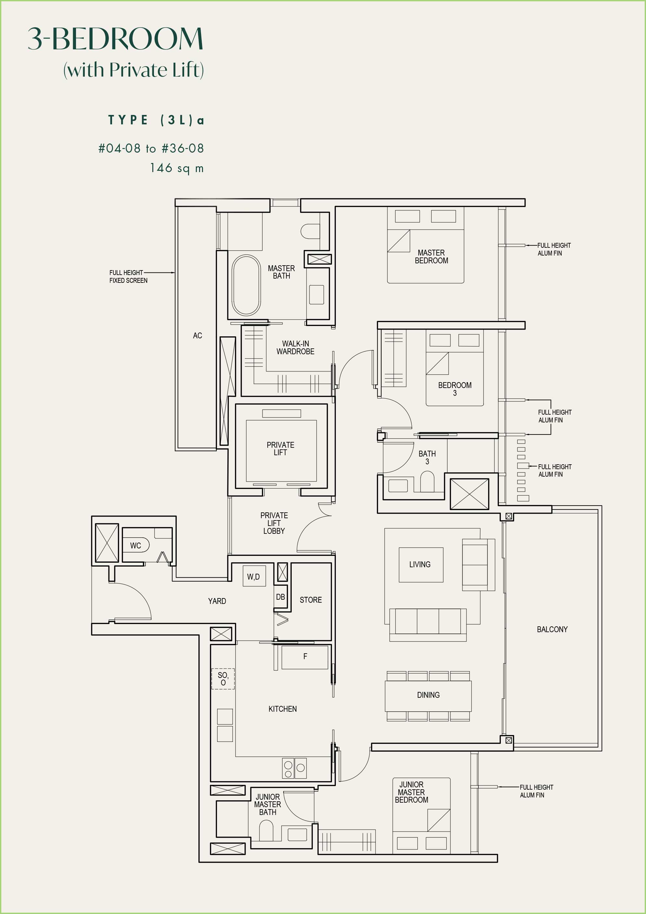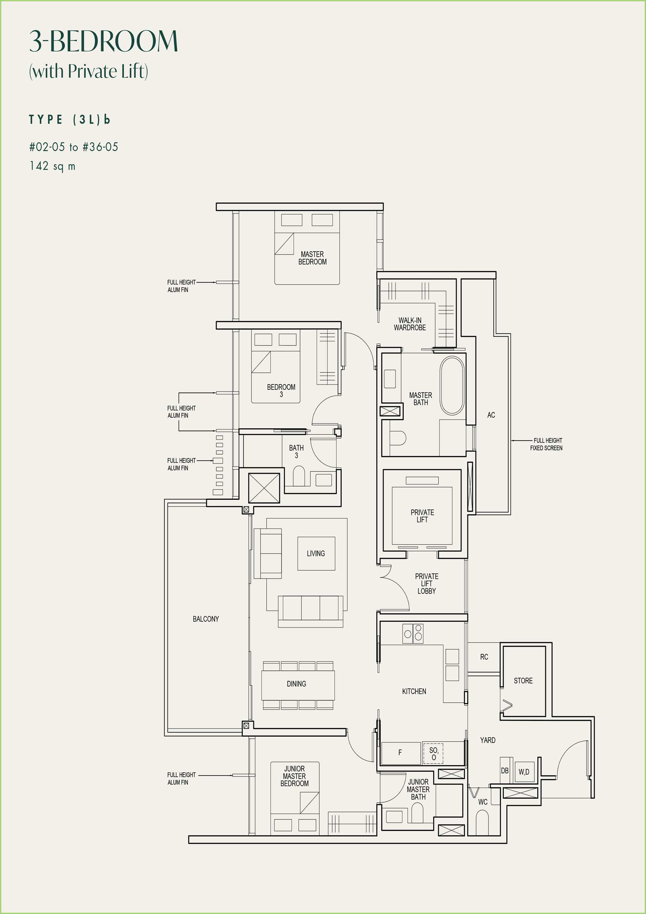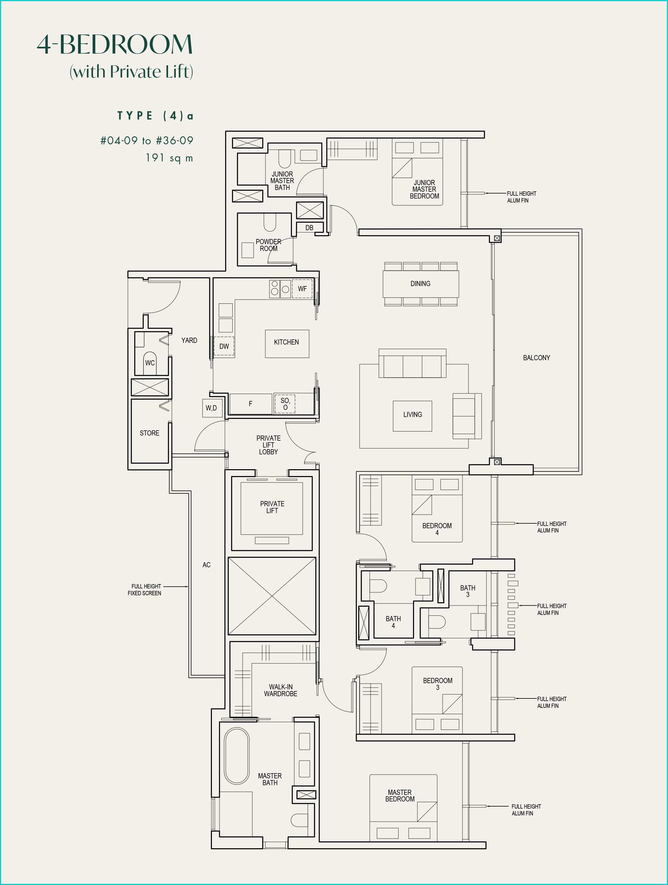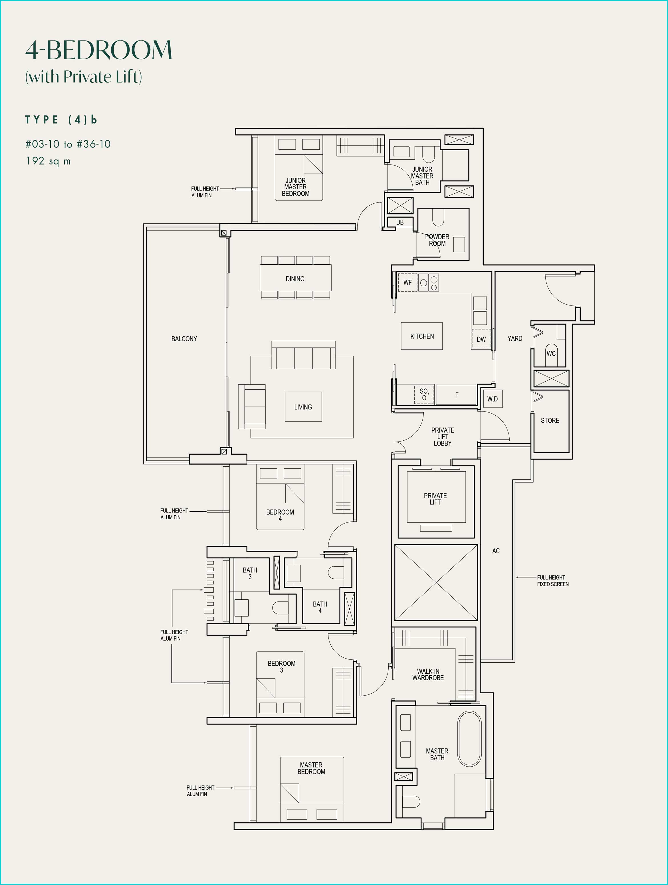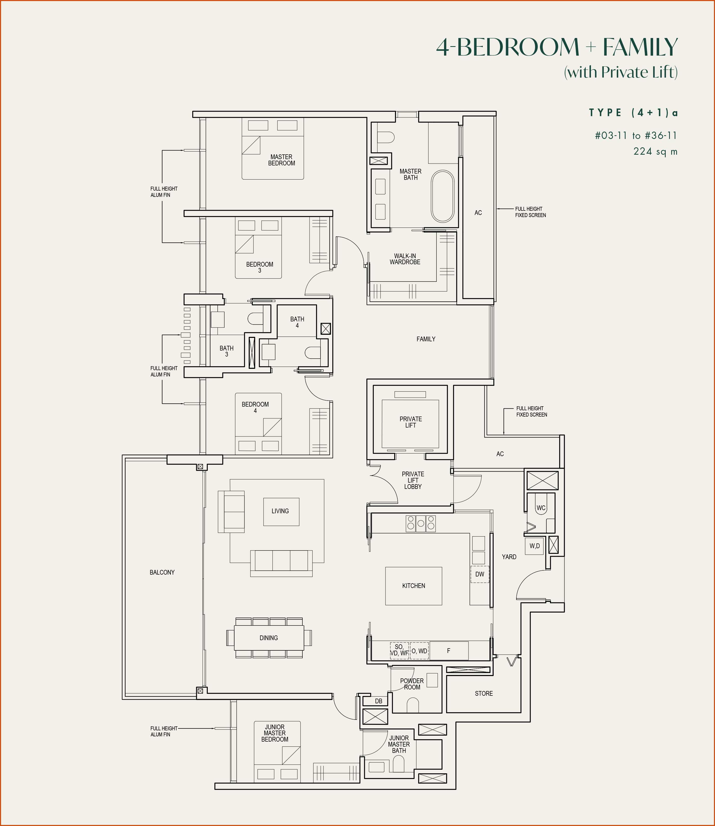Step inside a name The Avenir unit and discover interiors designed for seamless living. Oversized windows play on natural light during the day whilst offering spectacular vistas of the city in the night. Top of the line fitting and fixture complete the luxury ensemble only for the discerning. Relish the freedom to personalise your home with interiors conceived to be open, flexible and adaptable to your needs. Enjoy the flexibility of creating a bigger, more seamless space by merging both living and bedrooms. Alternatively, choose a higher ceiling loft suite which comes with an upper deck that can double up as a guest room, study or hobby nook. Whether for the individual, married couple or multi-generational family, this is an abode that is smartly designed to ably meet a variety of needs.
Anyonw who want to own the new house with the best attractive price, and developer always give the limited discount before official launch. Do register discount soon, please take look The Avenir Developer to know more details.
The Avenir Units Mix
| Type | Size (sq.m/sq.ft) | No of Units |
| 1 Bedroom | 49-50/ 527-538 | 69 |
| 2 Bedroom | 75-77/ 807-829 | 69 |
| 3 Bedroom | 106/ 1141 | 69 |
| 3 Bedroom + Private Lift | 142-146/ 1528-1572 | 68 |
| 4 Bedroom + Private Lift | 191-192/ 2056-2067 | 67 |
| 4 Bedroom + FamilyRoom + Private Lift | 224/ 2411 | 34 |
| Total | 376 residential units | |




