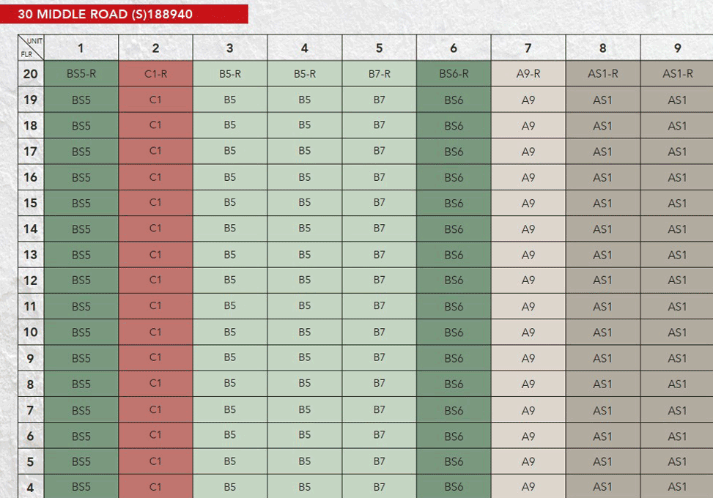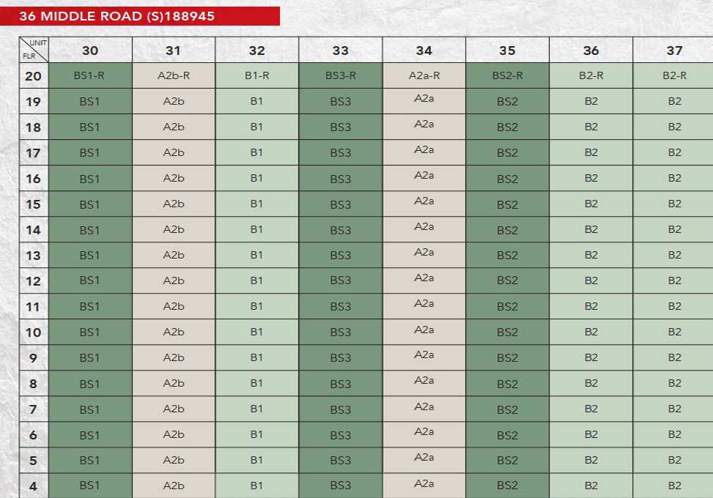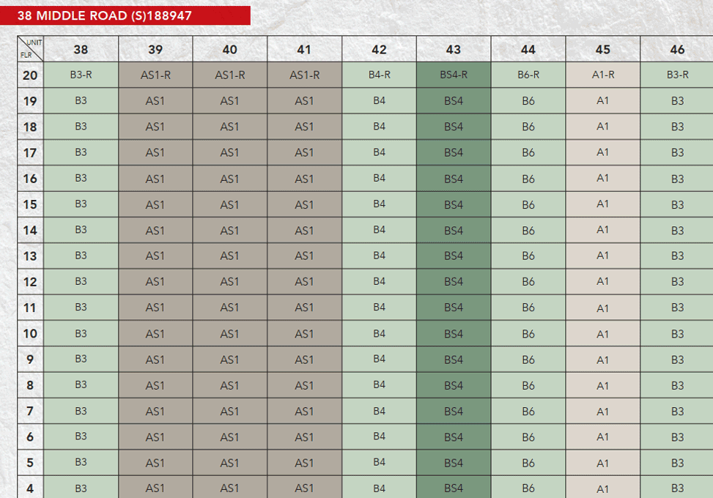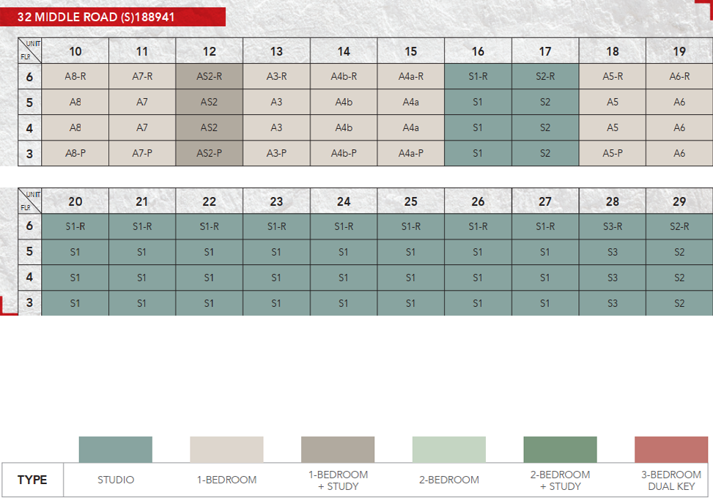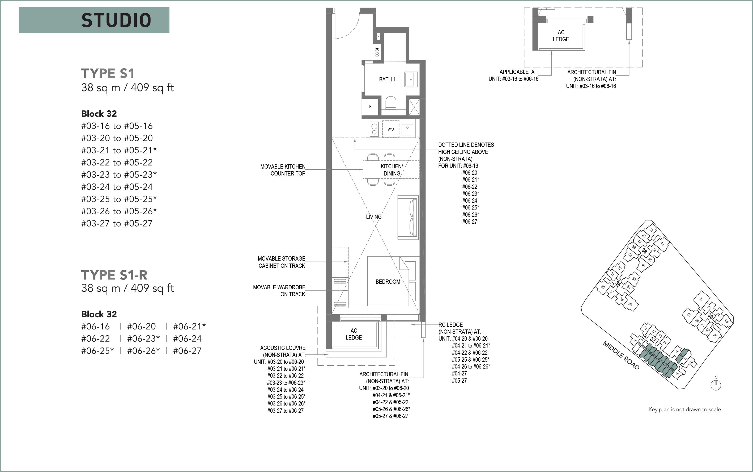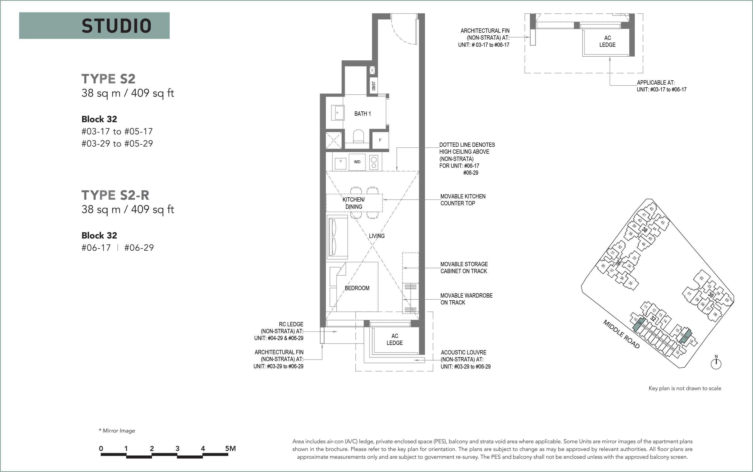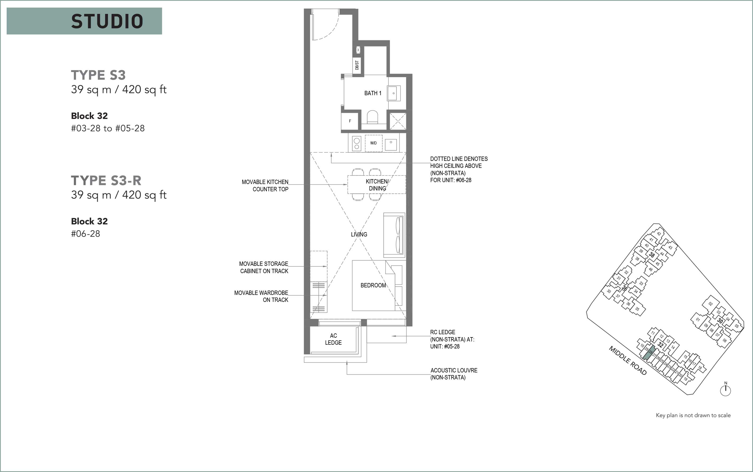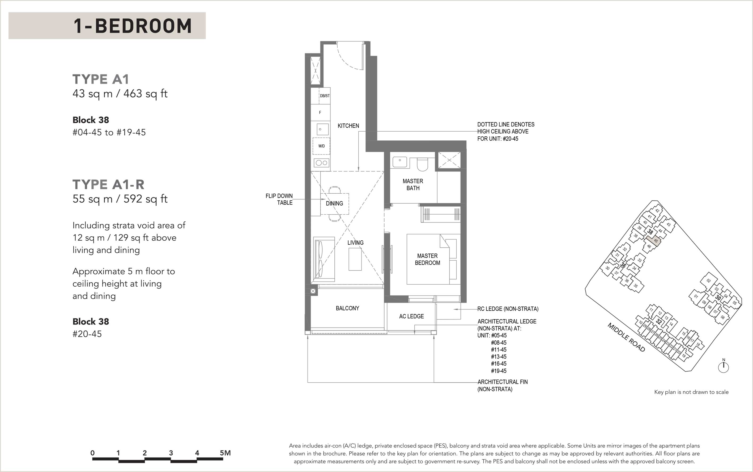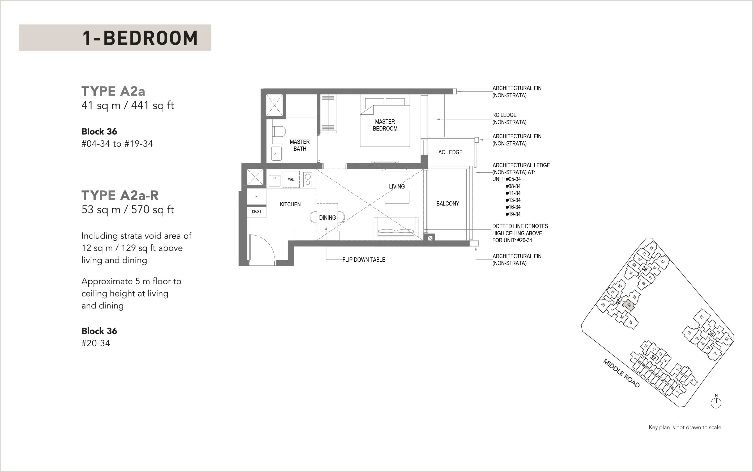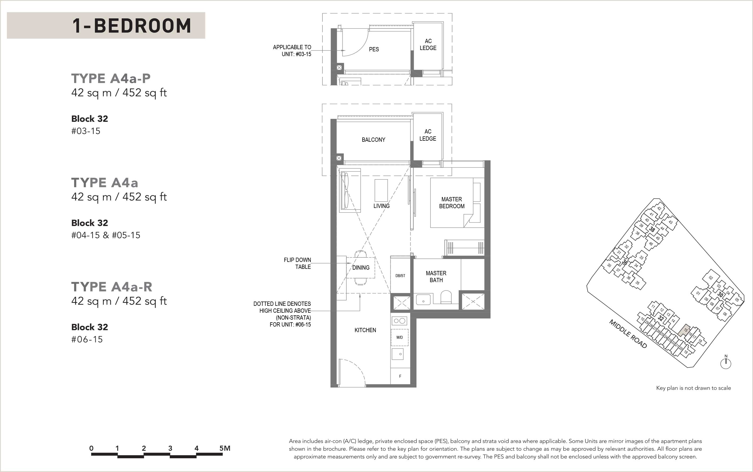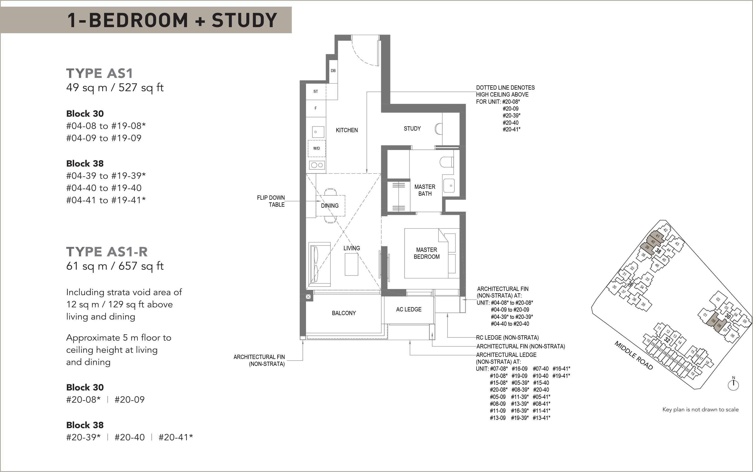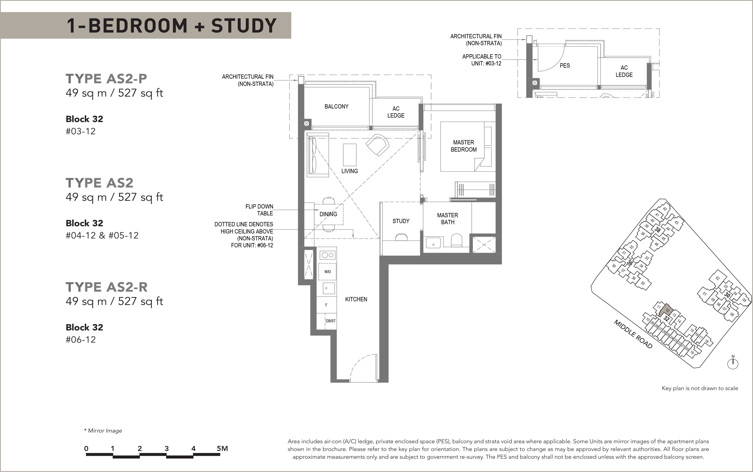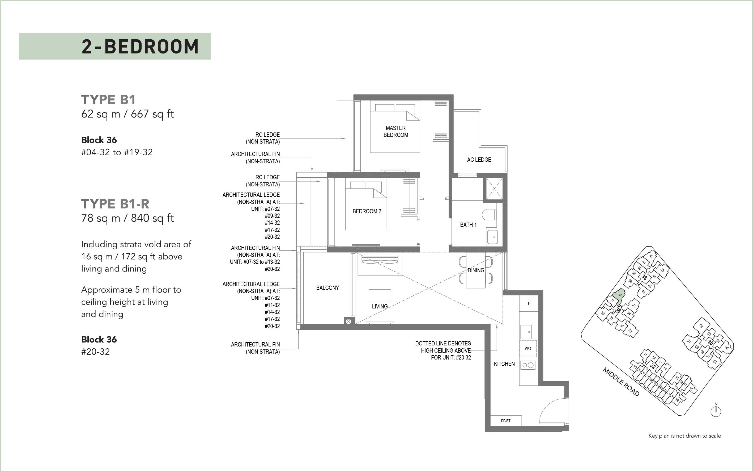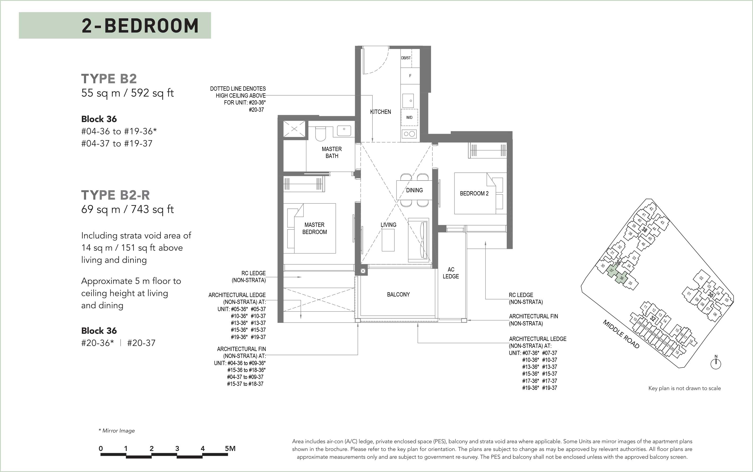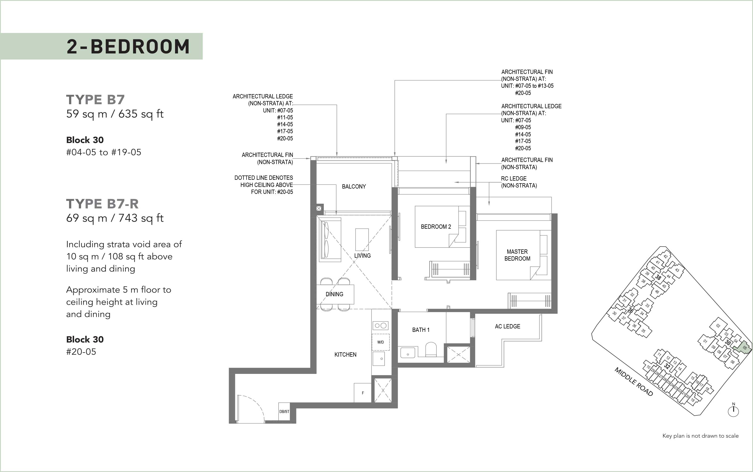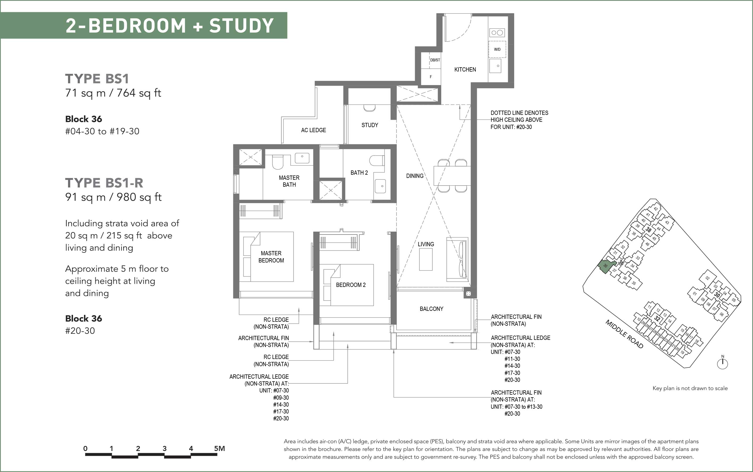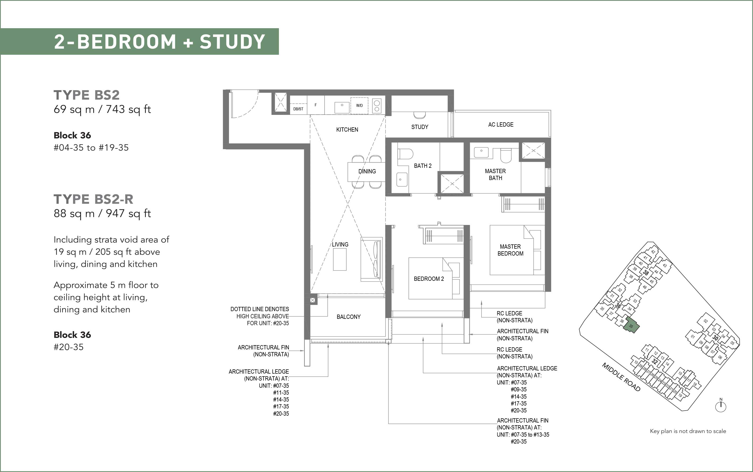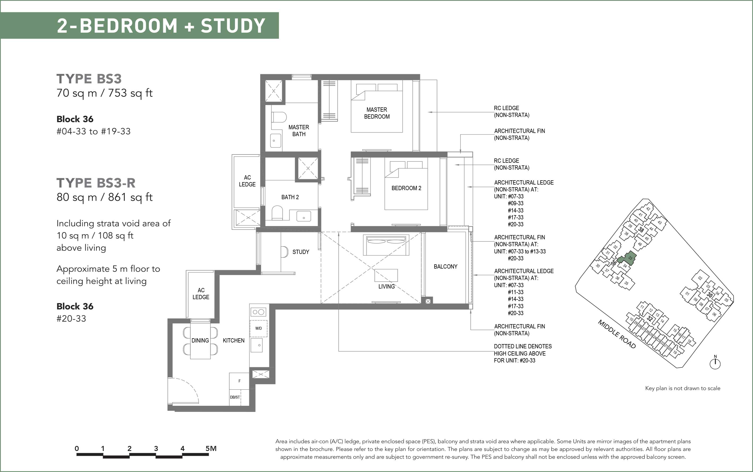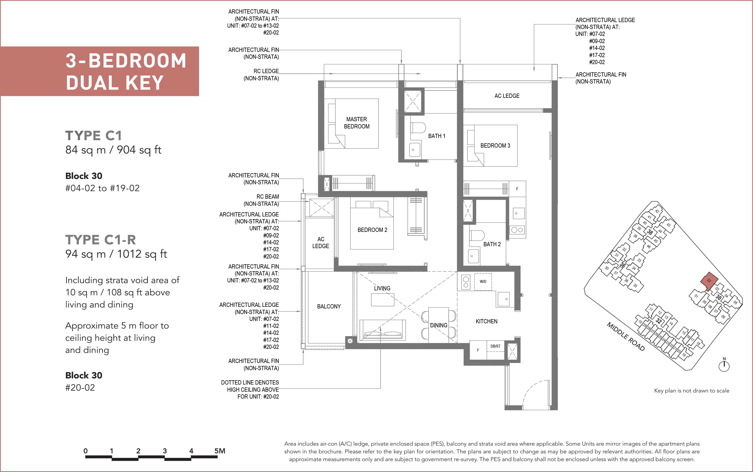The M is the perfect synergy of the different facets of your life - A perfect complement to contemporary life.
Grab some bubbly and celebrate your style and affluence at the smart condo. You deserve the limelight and this modem development is the perfect accompaniment to your success. Beautifully designed curves seamlessly morph into power lines that reflect both your driven ambition and your appreciation for the finer things in life.
The unique floor plans of The M is interesting and will please anyone who comes here. Discover the developer to not miss the latest new information and the opportunity to own the dream apartment right from today!!!
The M Units Mix
| Unit Type | Description | Unit Size (sqft) | No.Of Unit |
| Studio | S1 – S3 | 409 – 420 | 48 |
| 1 bedroom | 1BR-1 – 1BR-9 | 409 – 495 | 96 |
| 1-Bedroom + study | 1BR+S1 – 1BR+S2 | 527 | 89 |
| 2 bedroom | 2BR-1 – 2BR-7 | 592 – 667 | 170 |
| 2-Bedroom + study | 2BR+S1 – 2BR+S6 | 721 – 764 | 102 |
| 3bedroom DK | 3BR-DK | 904 | 17 |
| TOTAL | 522 residential units | ||
The M DISTRIBUTION CHART
SHOW SUITES FLOOR PLANS
Studio
1-Bedroom
1-Bedroom + Study
2-Bedroom
2-Bedroom + Study
3-Bedroom + Dual Key
Type C1/ C1-R




