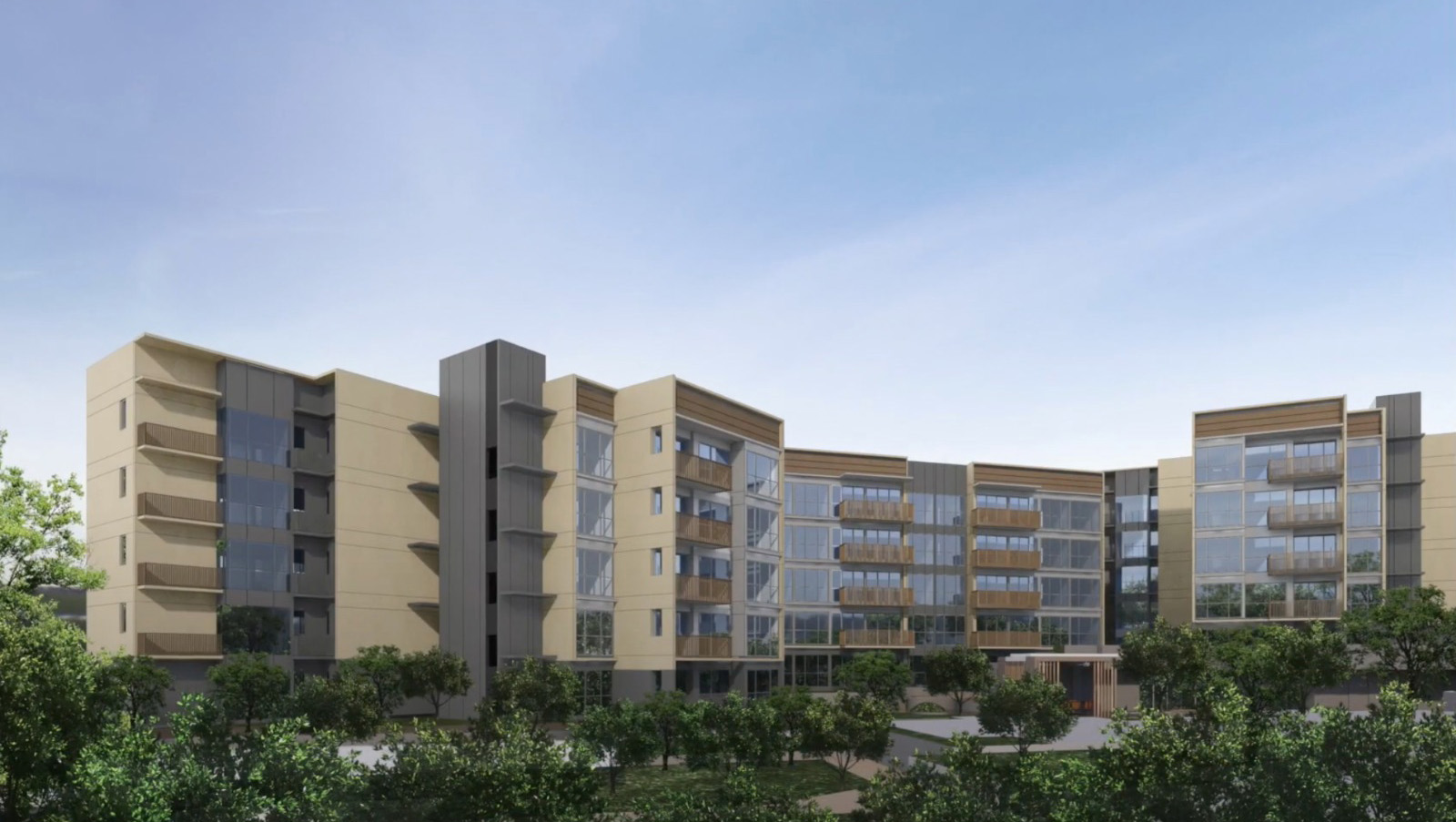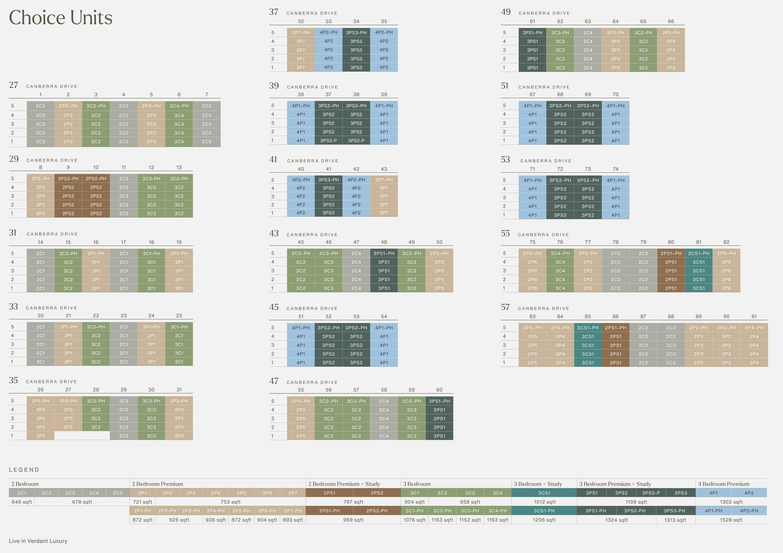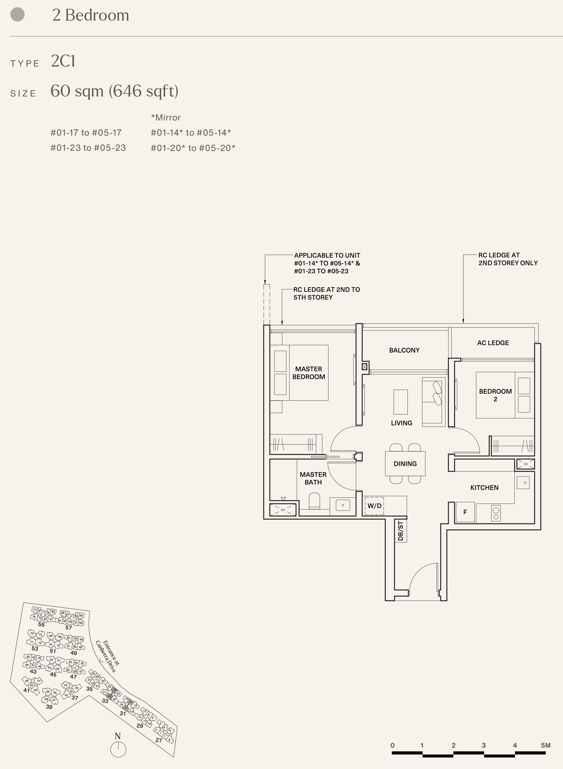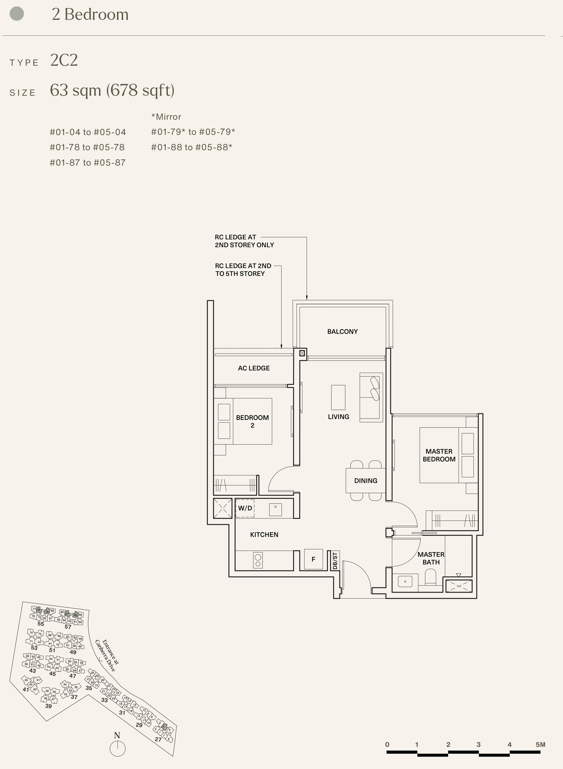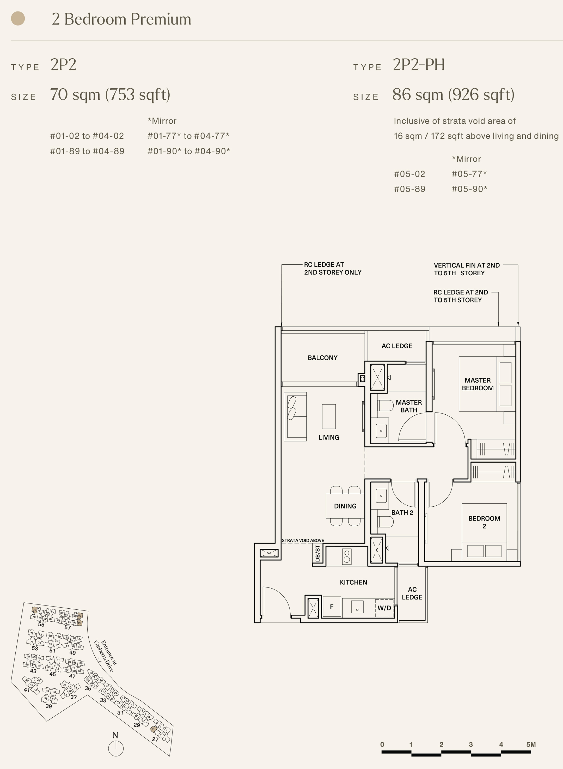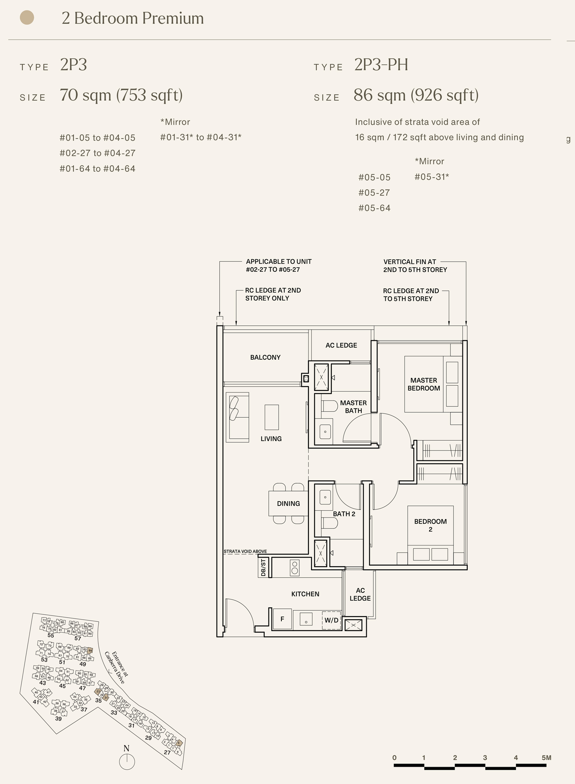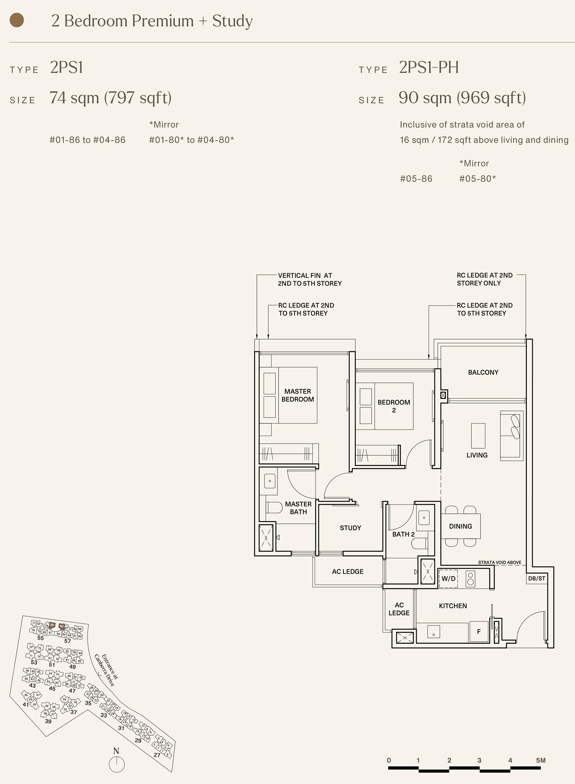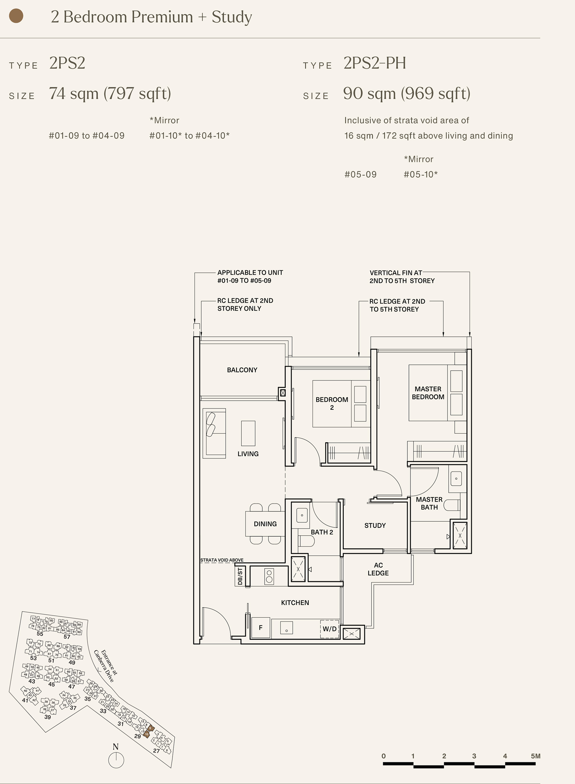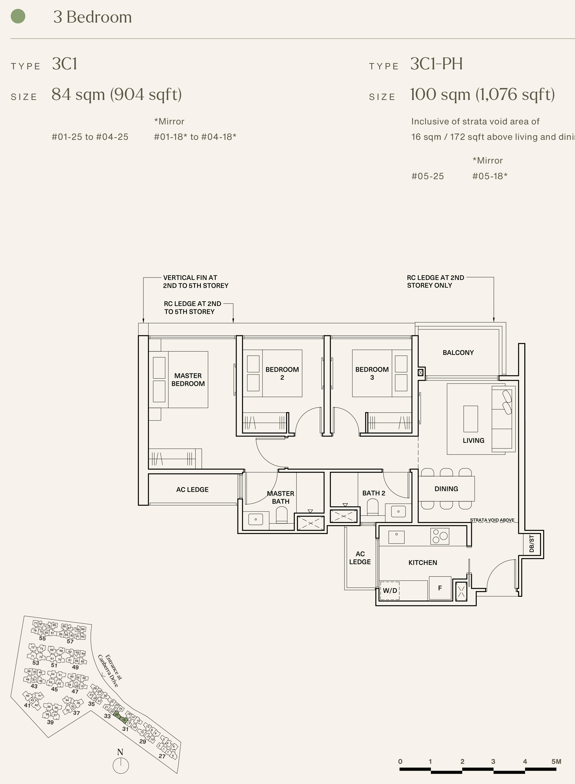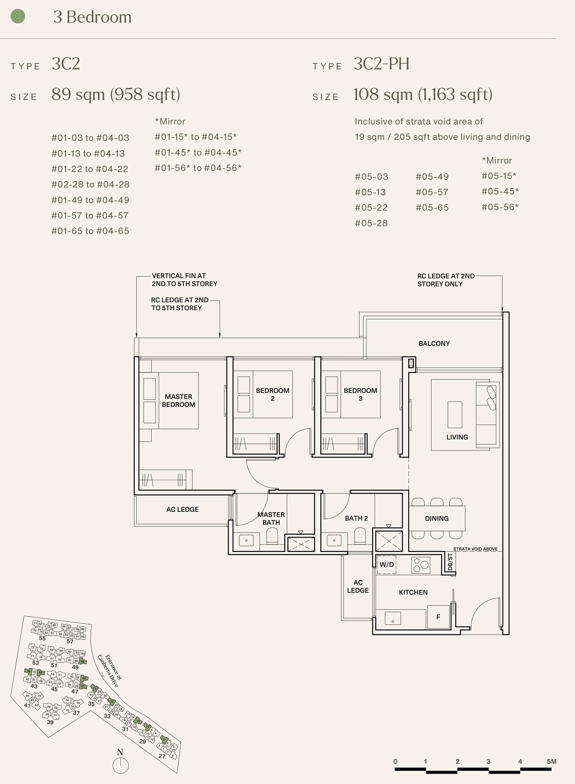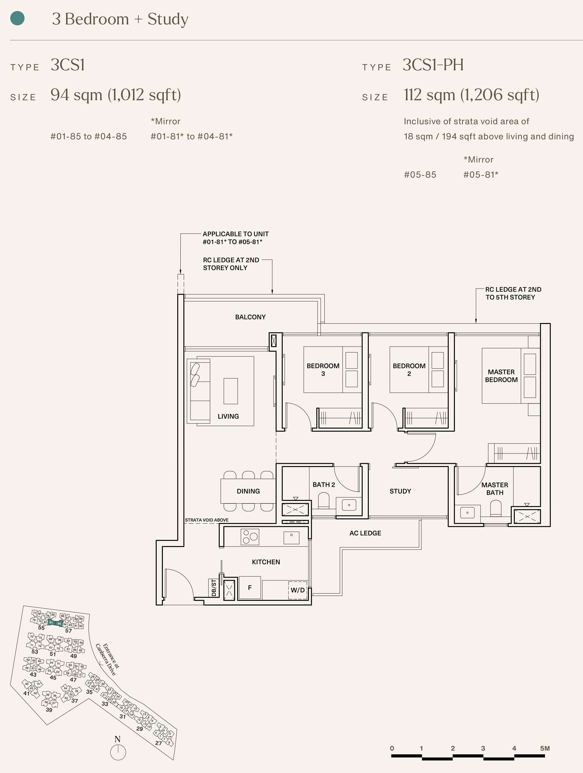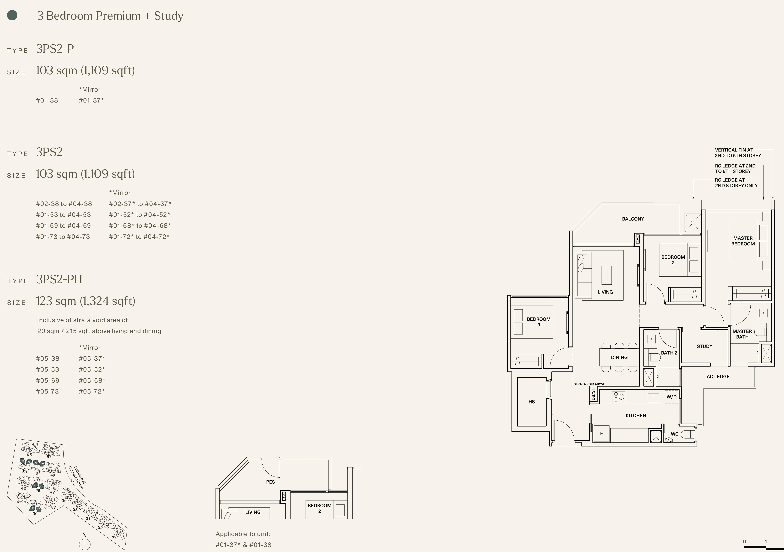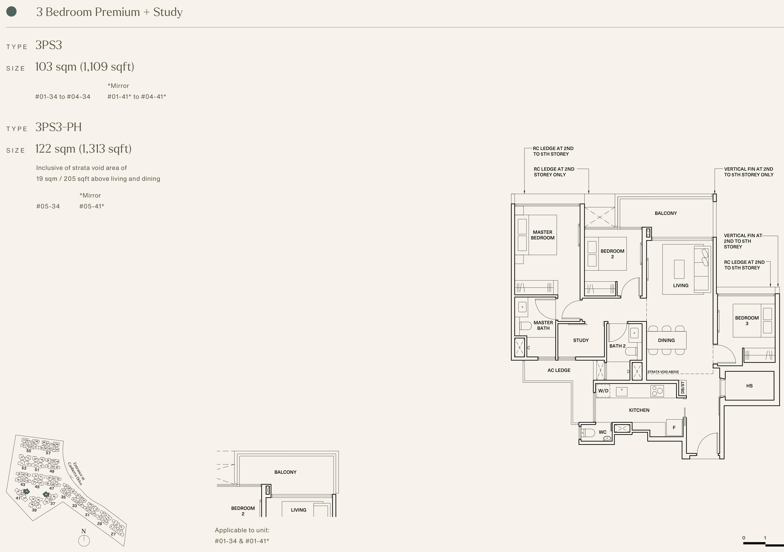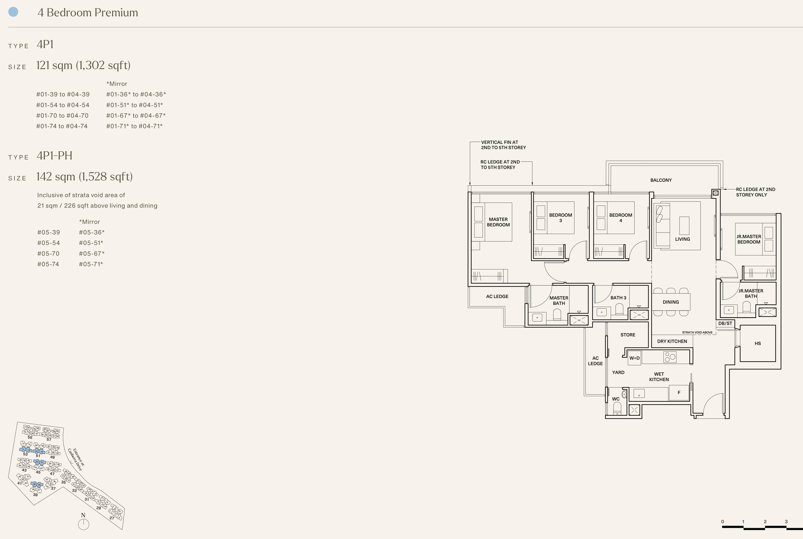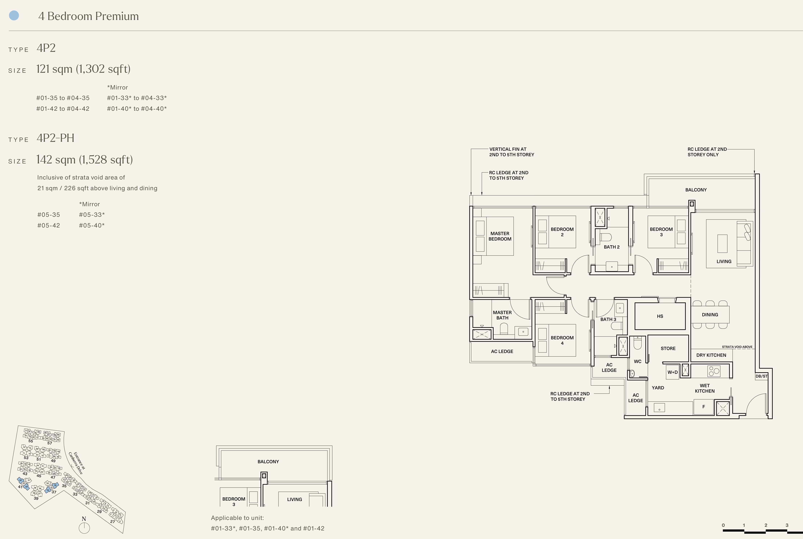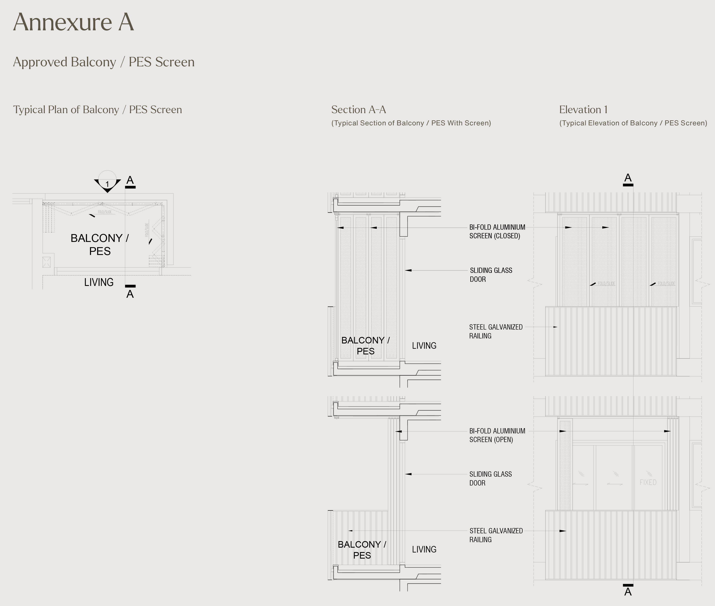Eye-catching Details From Design To Furniture
The Watergardens Floor Plan offers a range of convenient options with flexible layouts for residents to choose from. The apartments have a variable floor area to meet their spatial needs and are spaciously designed to ensure the comfort they dream of. Apartments have from 2 to 4 bedrooms and premium apartments, suitable for small families or single.
Each unit is luxuriously furnished with a well-lit space design, high ceilings and unique layout providing an ideal family space for the modern lifestyle. In addition, each house has a private balcony that helps future residents have more area with beautiful views of the surrounding area. The Watergardens @ Canberra is crafted from the finest materials and by skilled craftsmen to create the most splendid living spaces. Large windows let in natural light during the day and offer spectacular views of the city at night. Warm space and peace of mind are the top criteria only for connoisseurs.
The WaterGardens UOL itself, as its name implies, will be interwoven with lots of gardens and water features. Given its low-rise nature against the backdrop of a landed estate, it is ideal for creating a lovely resort garden feel here. The Watergardens condo itself will be five storeys high. So the highest floor units facing the landed estate will likely enjoy unobstructed views. Even lower floor units will get to benefit from the low-rise surroundings with better wind flows.
The WaterGardens will be the ideal choice for demanding buyers and looking for a peaceful place. Check out the developers for more details.
The Watergardens at Canberra Units Mix
| Unit Type | No. of units | Unit Size (sqft) |
| 2 Bedroom | 80 | 646 - 678 |
| 2 Bedroom Premium | 119 | 721 - 753 |
| 2 Bedroom Premium + Study | 20 | 797 |
| 3 Bedroom | 94 | 904 - 958 |
| 3 Bedroom + Study | 10 | 1,012 |
| 3 Bedroom Premium + Study | 65 | 1,109 |
| 4 Bedroom Premium | 60 | 1,302 |



