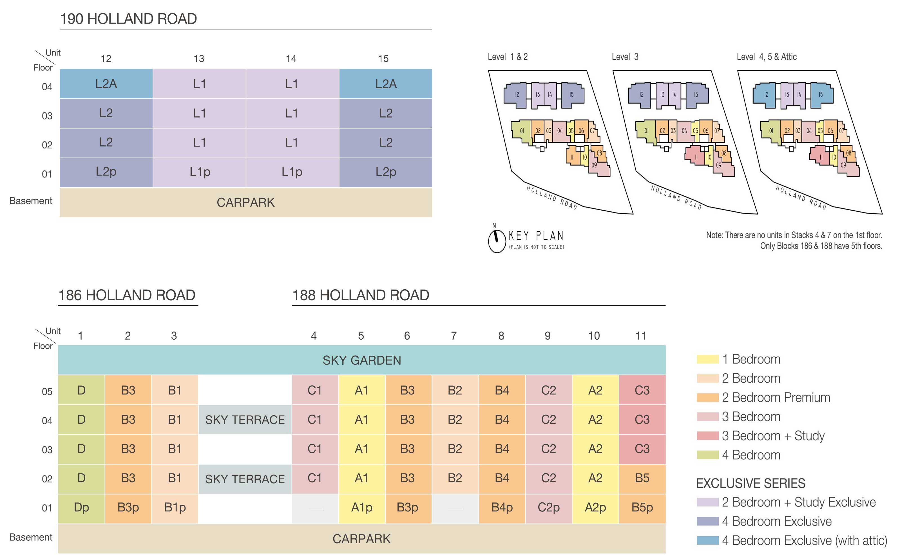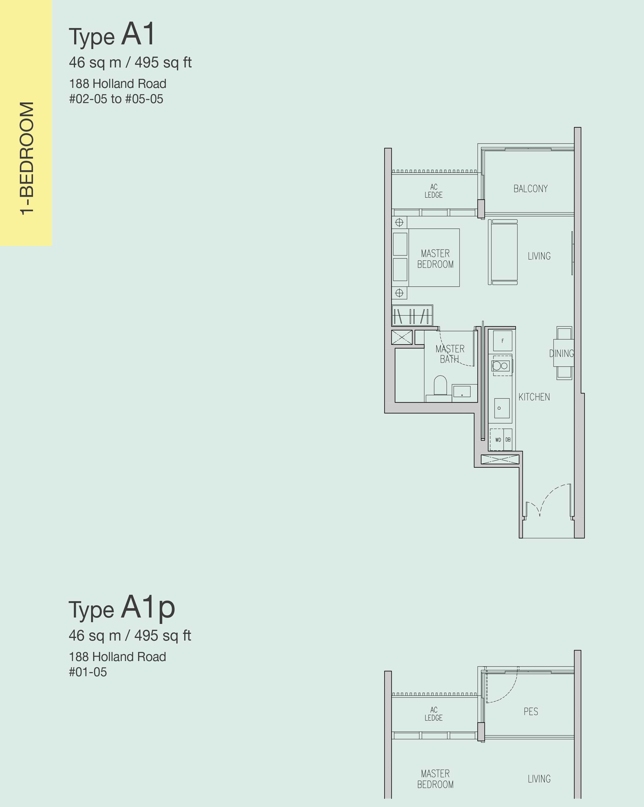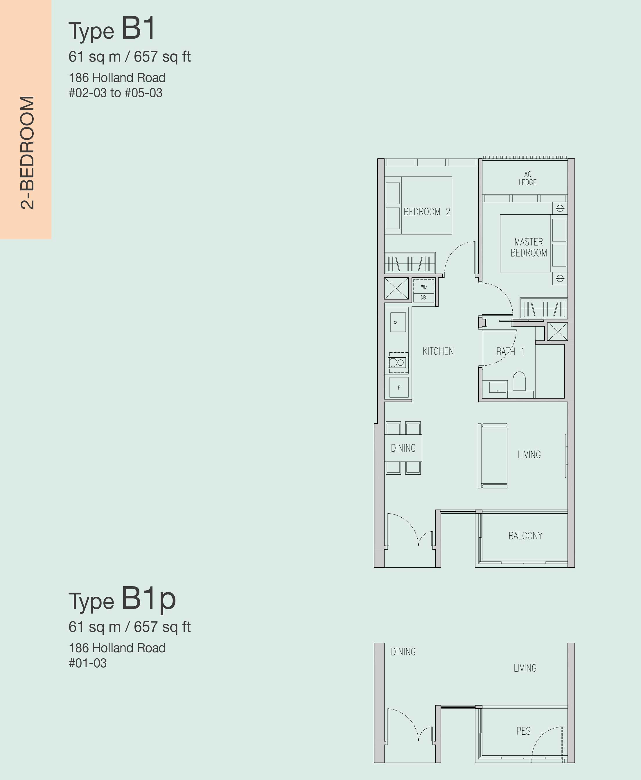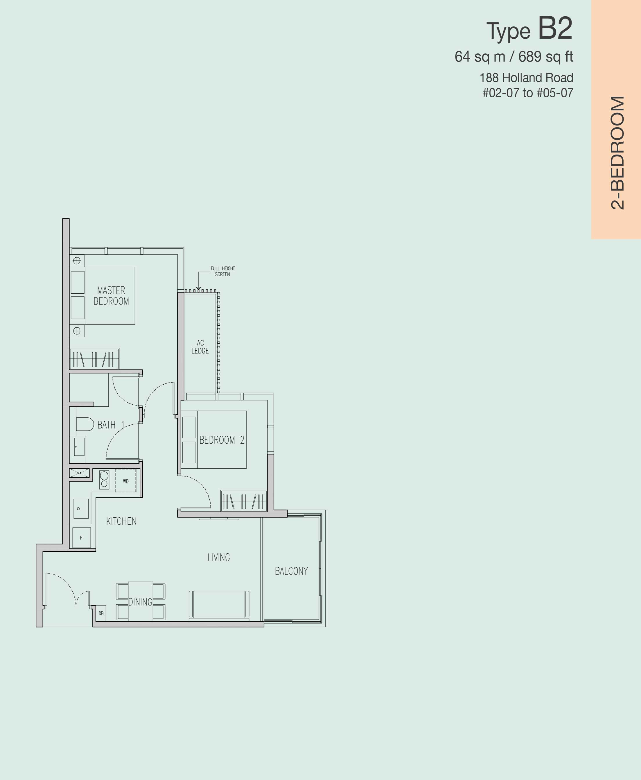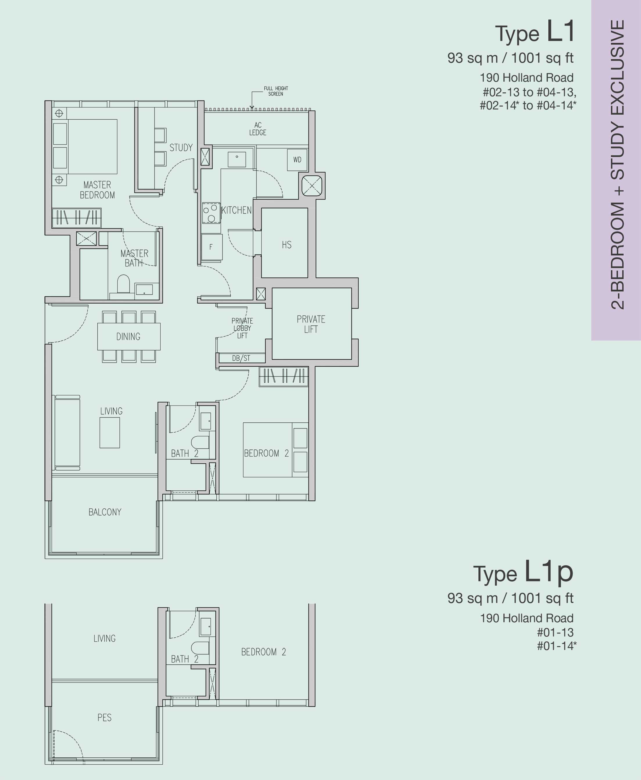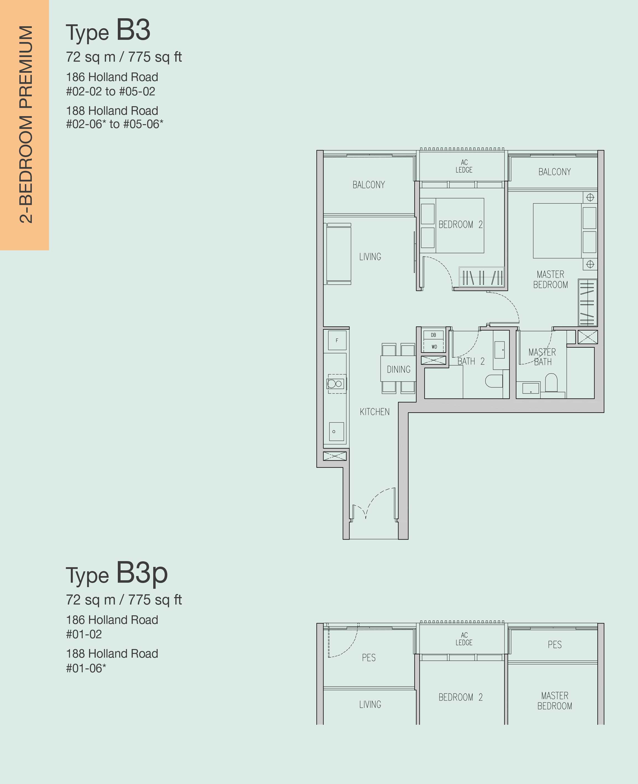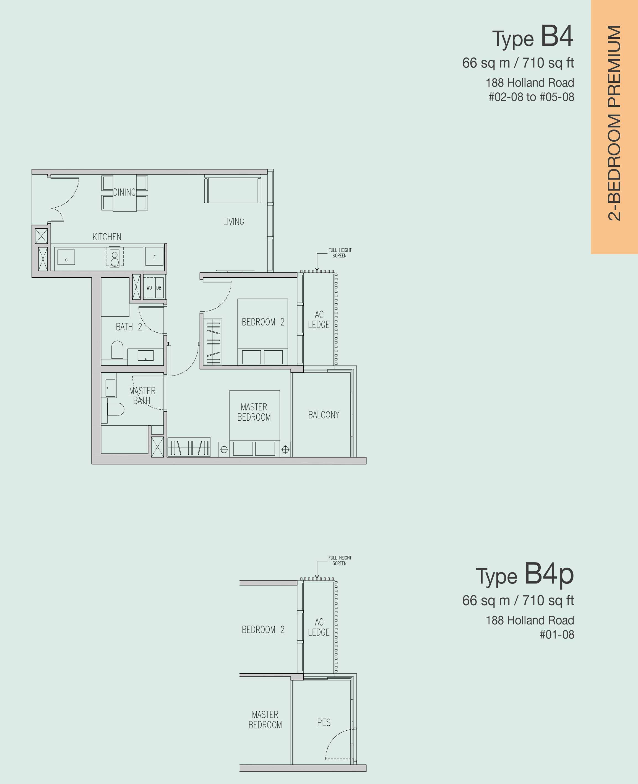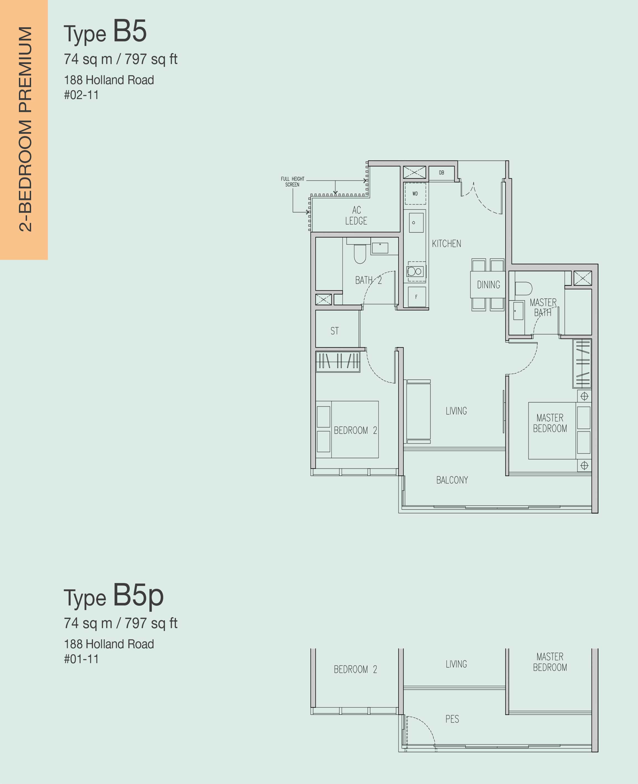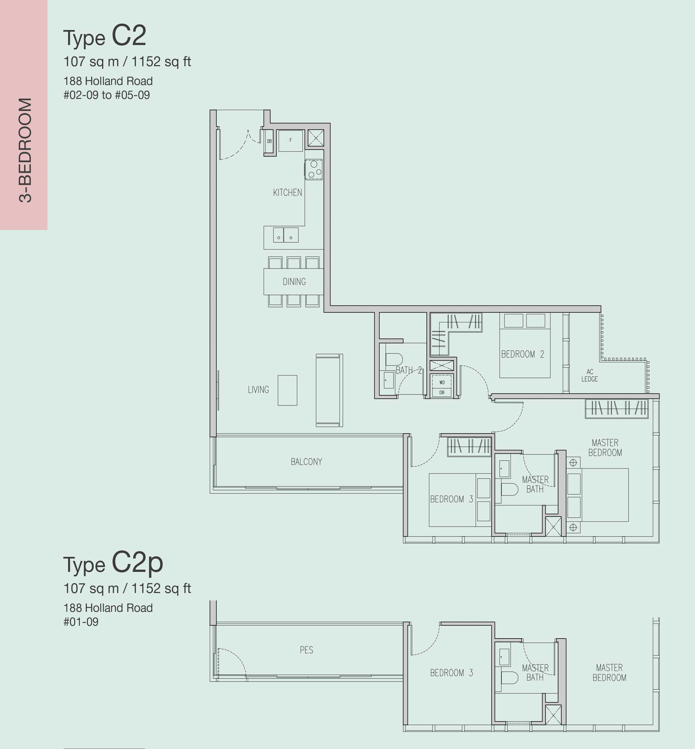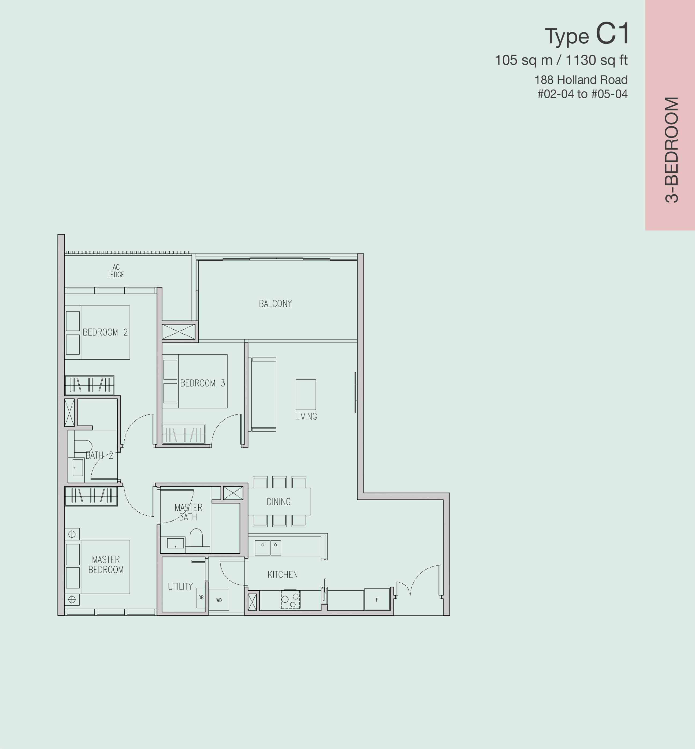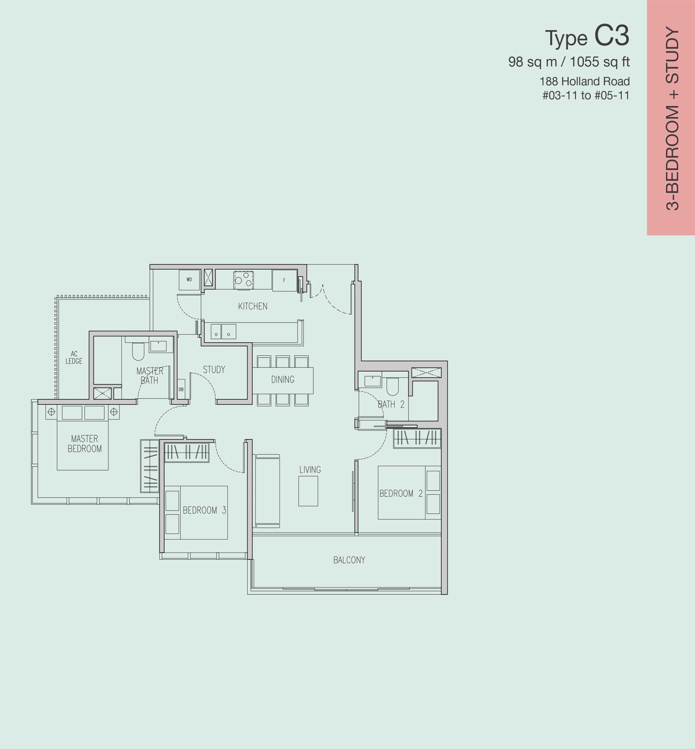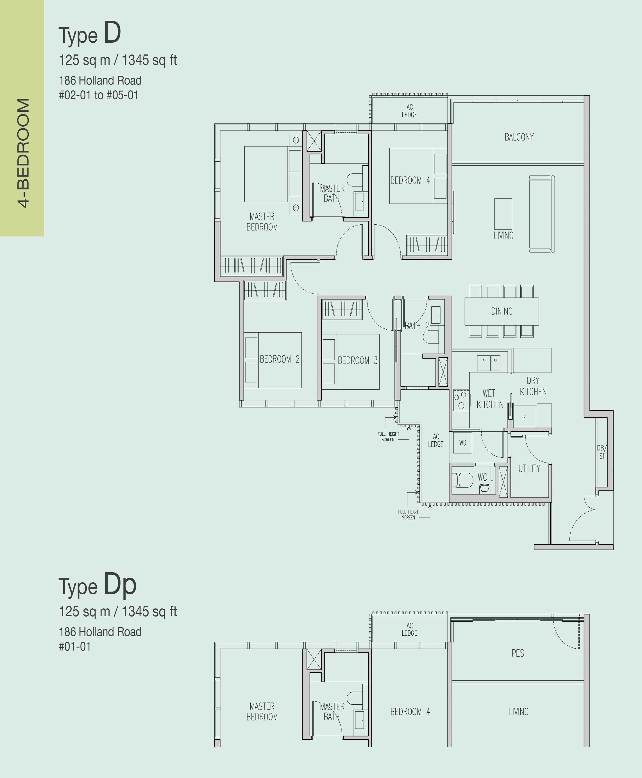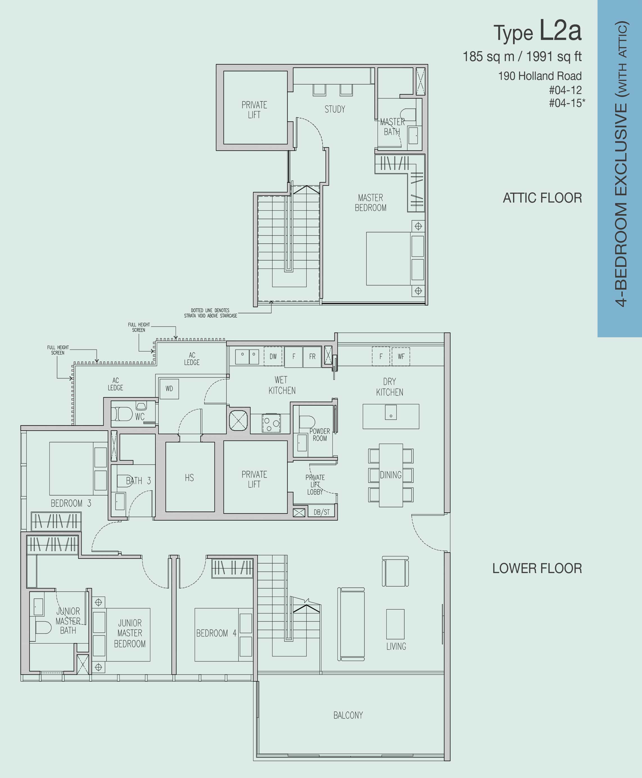Take your breath with Van Holland Residential Units
Explore your private space thoughtfully crafted for ultimate comfort. Indulge in the luxury condo like no other. A sophisticated space to suit your distinctive taste. Van Holland new launch condo will be delight your home comfortable with a functional layout that offers practical storage solutions cabinetry provisions. Live every day in a home that pampers you and takes care of you completely.
A thoughtful design places emphasis on every detail. The condo embodies just that with an interior that speaks of spatial intelligence and creative flair. Fine fittings and furnishings impart a sense of luxury and elegance. Each unit is generously furnished with exquisite and luxurious fittings, which are specially imported. Take pleasure in prestigious designer brands that decorate your home, from the bedroom to the kitchen.
Van Holland new launch potential project D10 success thanks for charisma and thick experience construction company - Koh Brother. See more about Developer.
Van Holland Units Mix
| Unit Type | Size (Sq.ft) | No Of Units |
| 1 Bedroom | 495 | 10 |
| 2 Bedroom + Study Exclusive | 1001 | 8 |
| 2 Bedroom | 657 - 689 | 9 |
| 2 Bedroom Premium | 710 - 797 | 17 |
| 3 Bedroom | 1152 | 9 |
| 3 Bedroom + Study | 1055 | 3 |
| 4 Bedroom | 1345 | 5 |
| 4 Bedroom Exclusive | 1593 | 6 |
| 4 Bedroom Exclusive (With Attic) | 1991 | 2 |
| Total | 69 units | |




