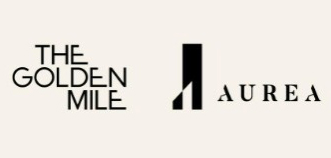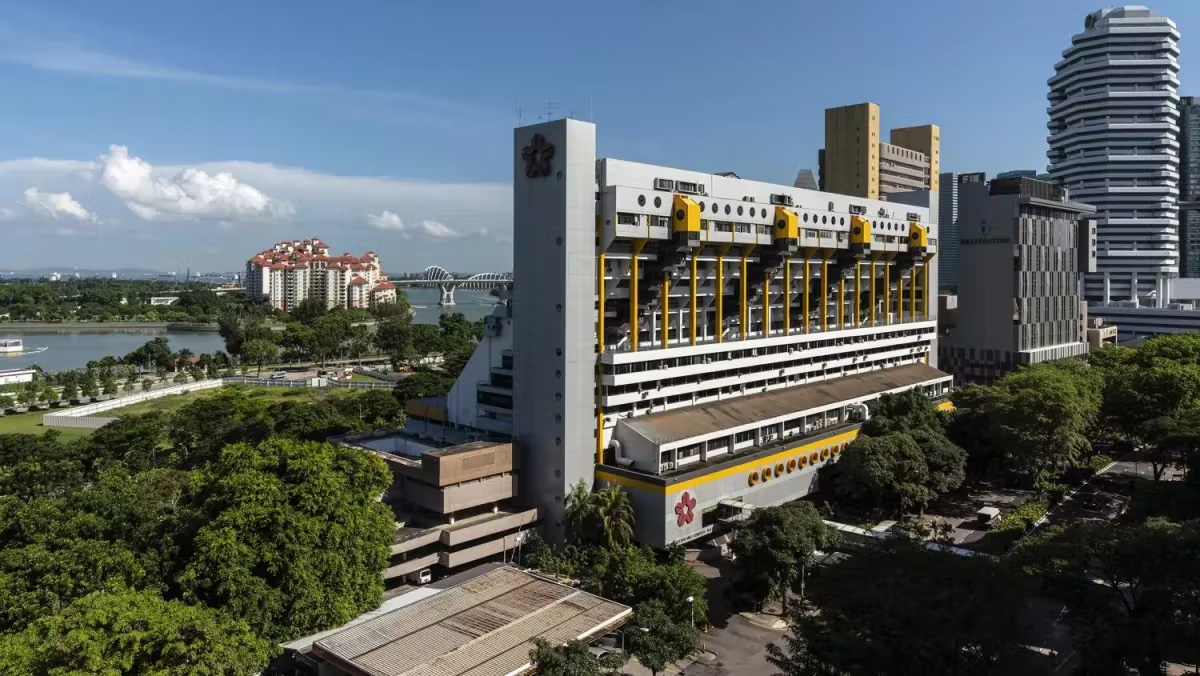AUREA – DESIGN ETHOS
Central to the design ethos of Aurea is the idea of ‘Balance and Harmony’ – in all aspects this fundamental philosophy is applied to the crafting of experiences.
Residents can find solace in the beauty of the natural world from the comfort of manmade enclosures – the delicate equilibrium between opposites is always artfully balanced to create as sense of clarity, inner calm and peace from our surroundings. Aurea is perfectly balanced between Nature and Urbanity - it stands at the threshold of the vast expanse of Marina Bay and Straits beyond with the bustling central core of the city as a vibrant backdrop.

Factsheet
| Name | Aurea |
| Developer | GMC Property Private Limited - a joint venture between Perennial Holdings Private Limited and Far East Organization |
| Description | Mixed-use development comprising commercial (retail, offices, medical units) and residential components |
| District | 07 |
| Overall Gross Plot Ratio | 5.6 |
| Permissible Gross Floor Area (GFA) | 75,388.88 sqm |
| No. of Towers | 1 tower (new build) |
| No. of Storeys | 45 storeys and 3 basements |
| No.of Units | 188 units |
| Total No. of Carpark Lots | 129 lots + 3 accessible lots |
| No. of EV Charging Lots | 4 lots |
| No. of Bicycle Lots | 48 lots |
| Estimated TOP Date | Q2 2029 |
| Expected Vacant Possession Date | 31 Mar 2030 |
| Expected Legal Completion Date | 31 Mar 2033 |
| Architect | DP Architects Pte Ltd |
Unit Mix
| Unit Type | No. of units | Size Area (Sqm) | Size Area (Sqft) |
| PRESTIGE: L4 - L32 | |||
| 2BR
(B1,B1H) (B2,B2H) (B3,B3H) |
84 | 59 - 66 | 635 - 710 |
| 3BR C1, C1H |
28 | 93 | 1001 |
| SIGNATURE: L4 - L32 | |||
| 4BR
D1, D1g, D1H, D1Hg |
28 | 134 | 1,442 |
| 4BR
D2, D2g, D2H, D2Hg |
28 | 167 | 1,798 |
| SKY VILLA: L34 - L42 | |||
| 5BR E1, E2, E2g |
18 | 1266 - 302 | 2,863 - 3,251 |
| SKY VILLA: L43 - L45 | |||
| Penthouse PH1, PH2 |
2 | 521 - 819 | 5,608 - 8,816 |
| Note : 1. “g” suffix denotes unit adjacent to communal planter i.e. D1g, D1Hg, D2g, D2Hg, E2g 2. “H” suffix denotes unit at L18 – L32 with higher ceiling i.e. B1H, B2H, C1H, D1H 3. * denotes showunit types |
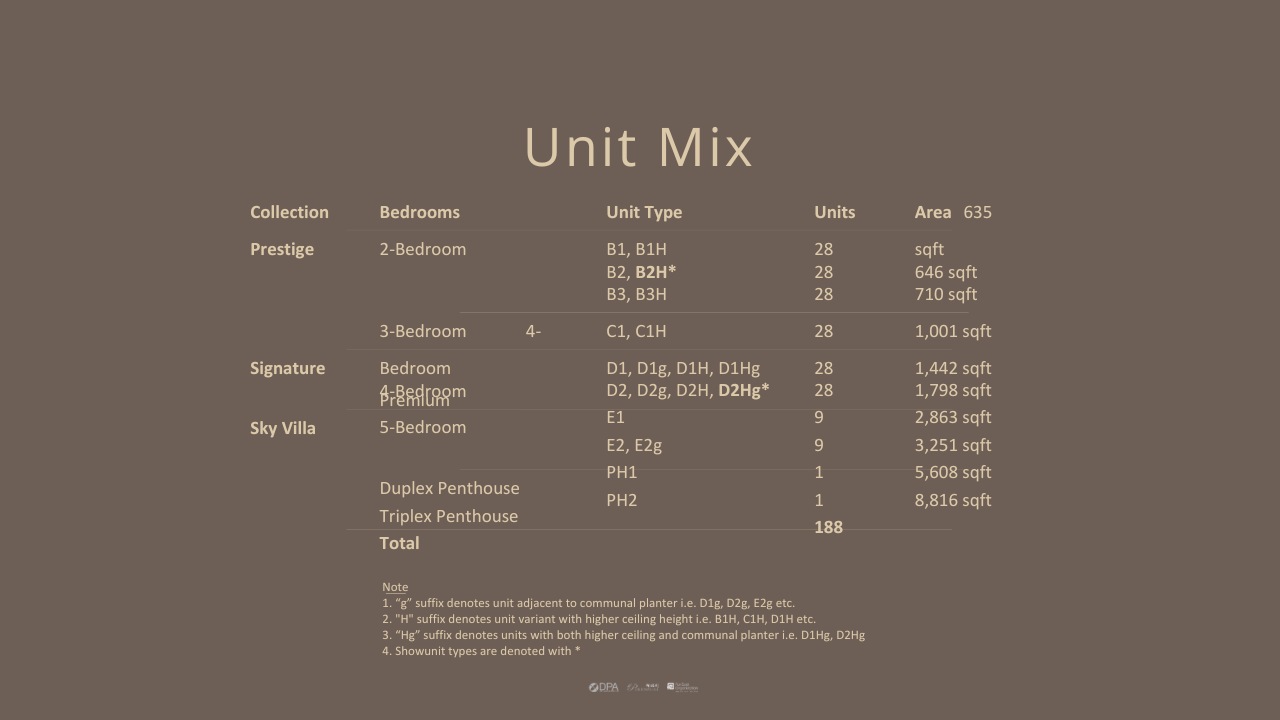
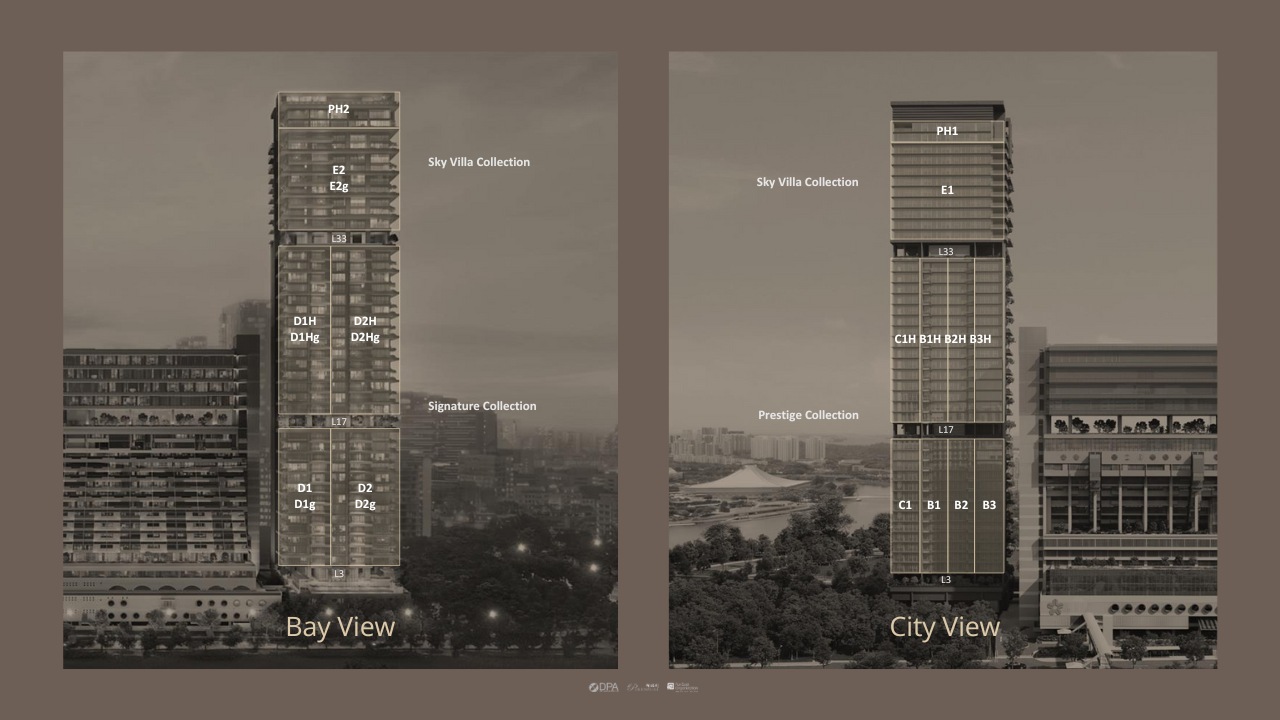
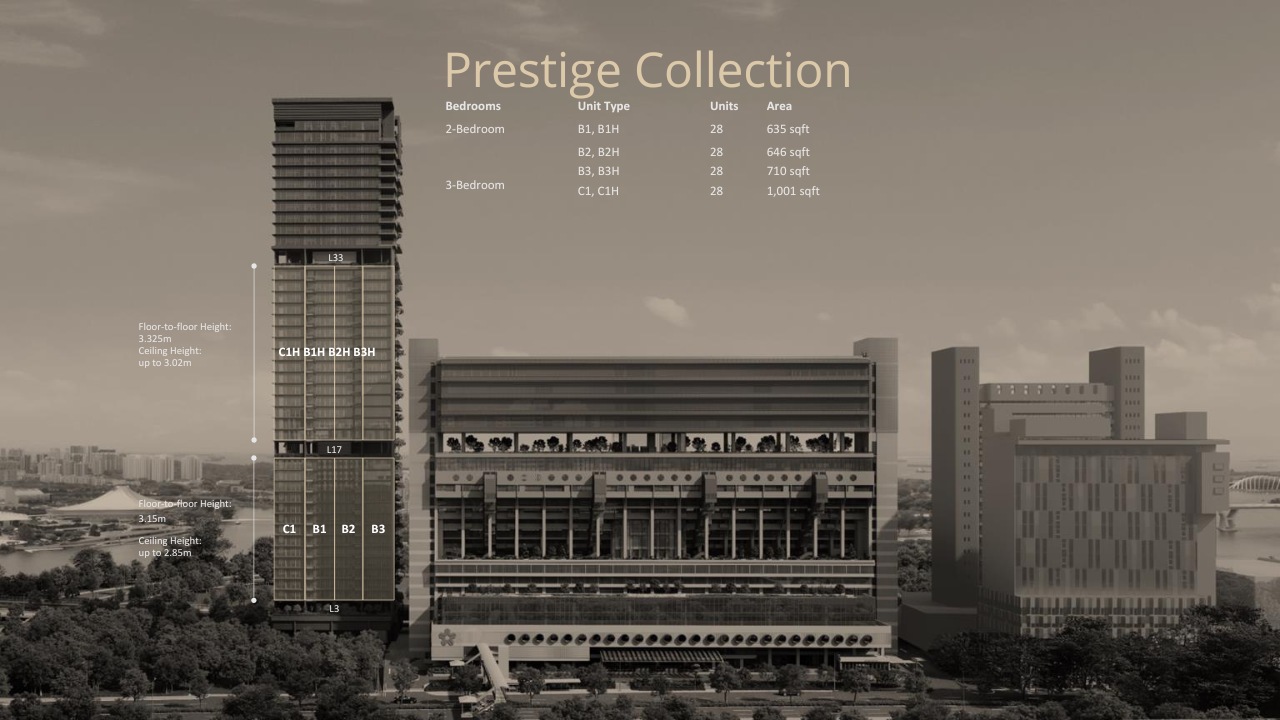
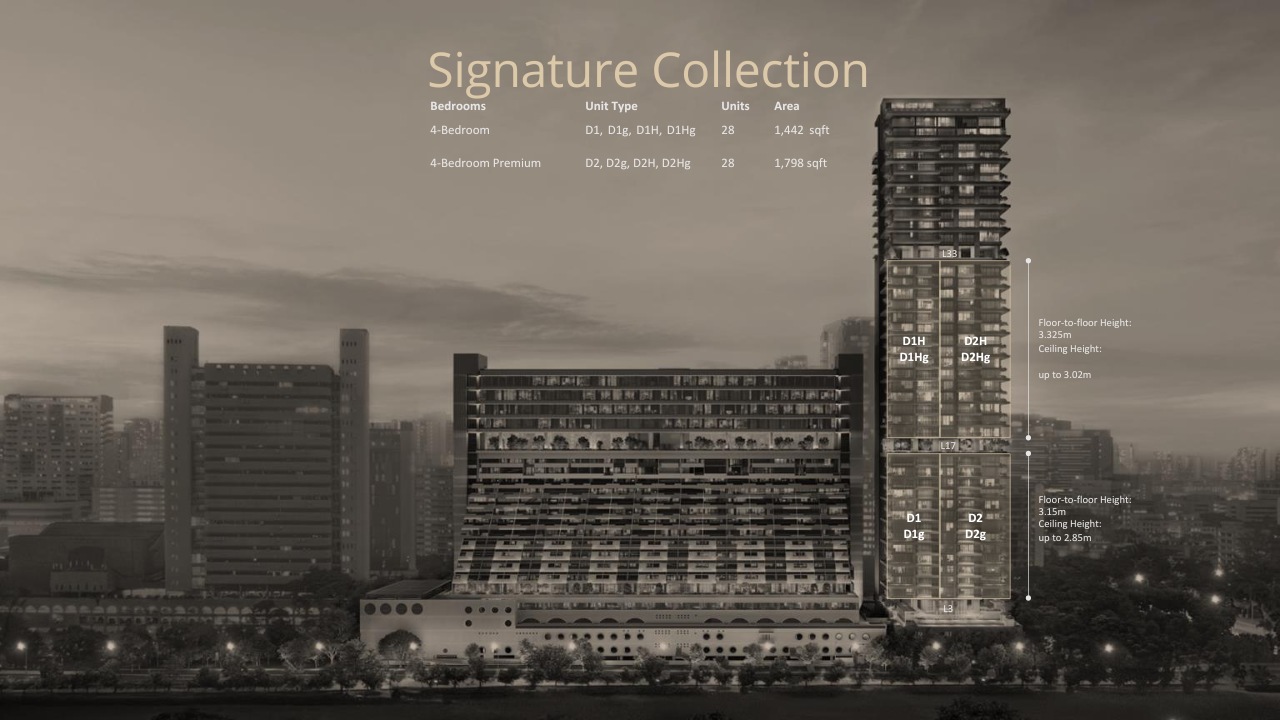
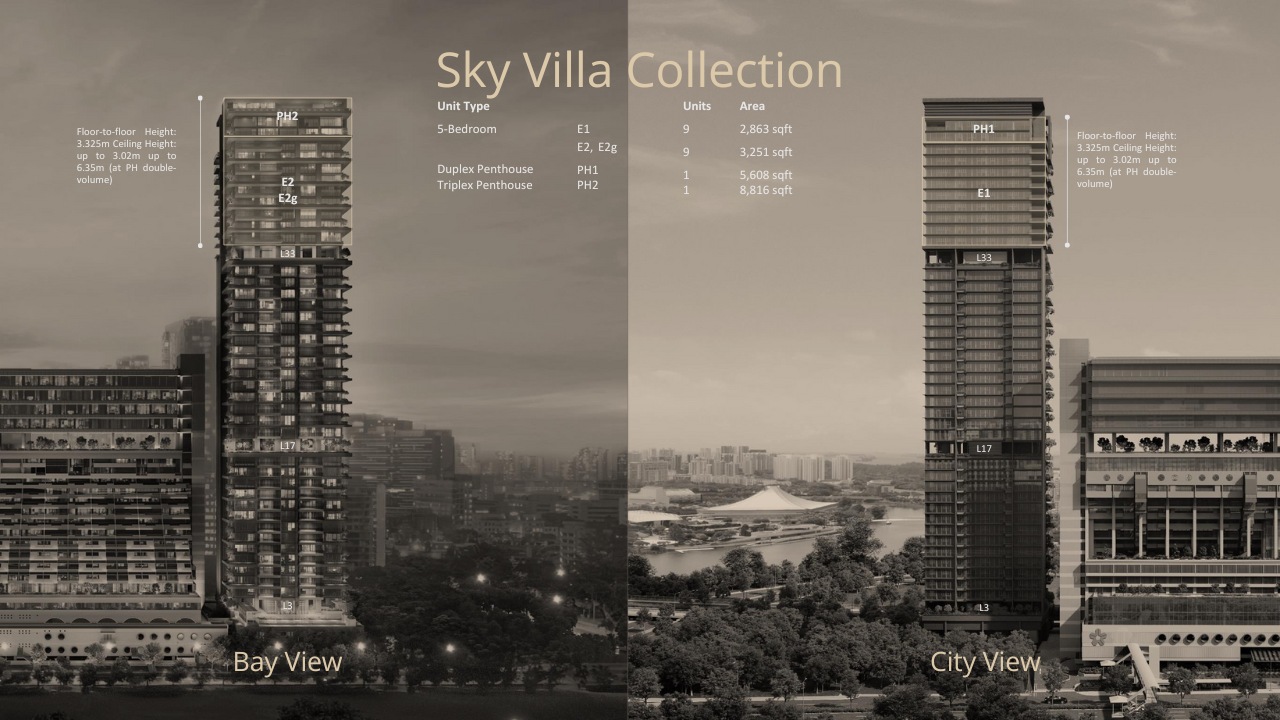
Prestige Collection
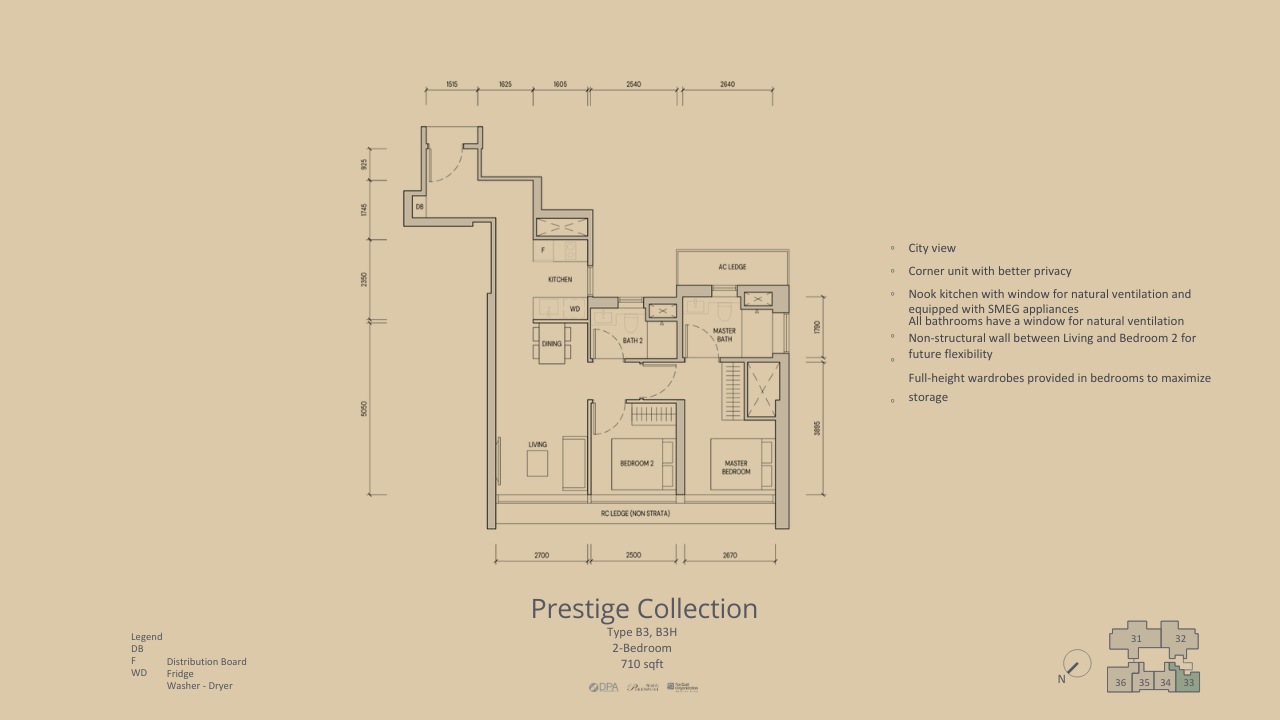
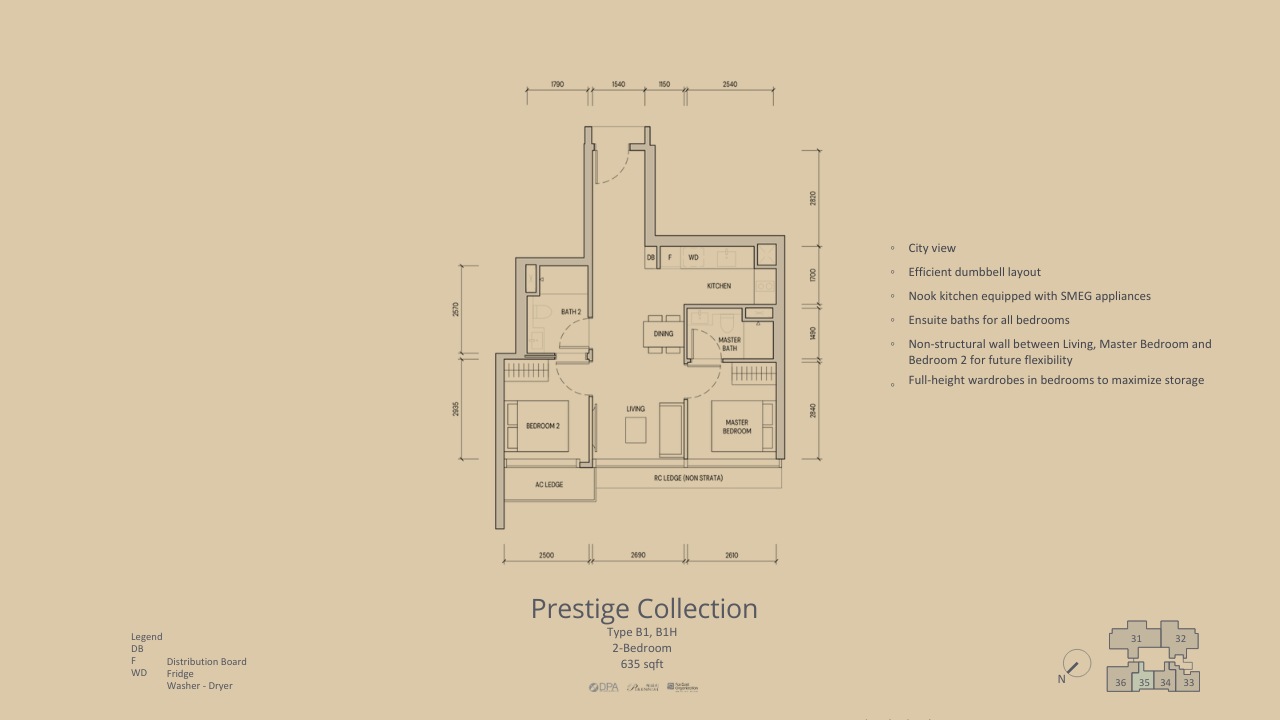
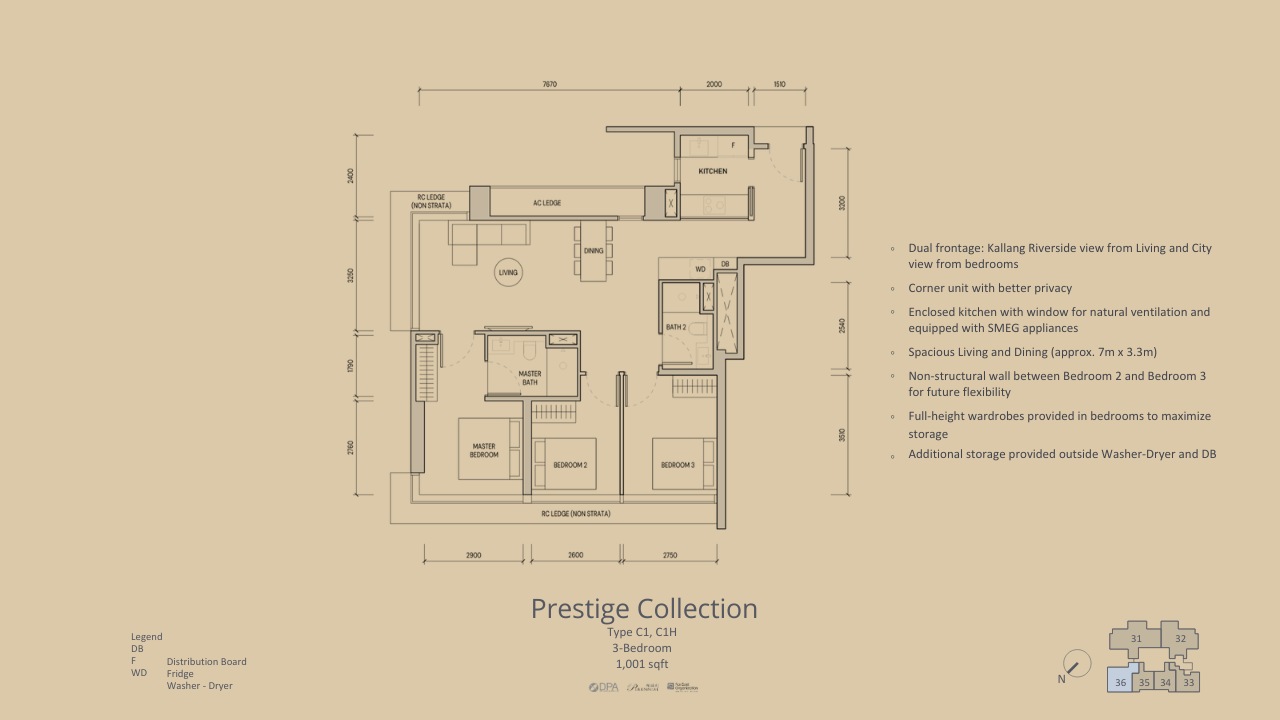
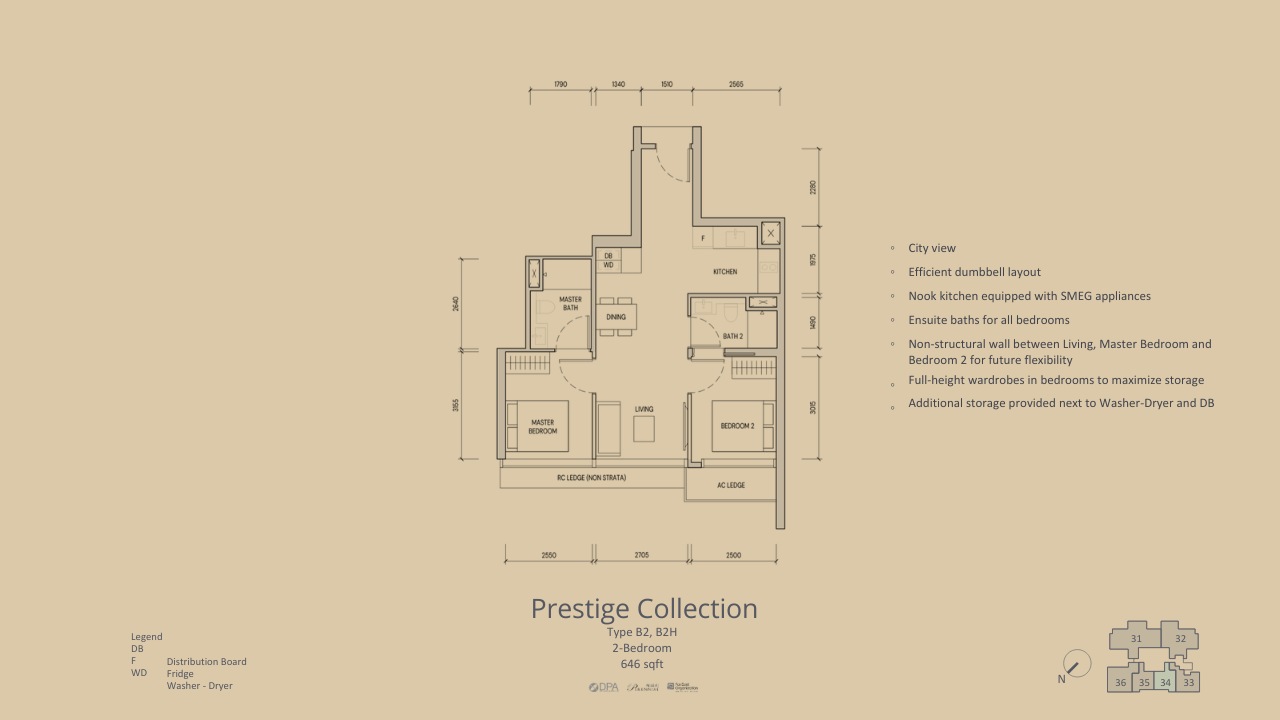
Signature Collection
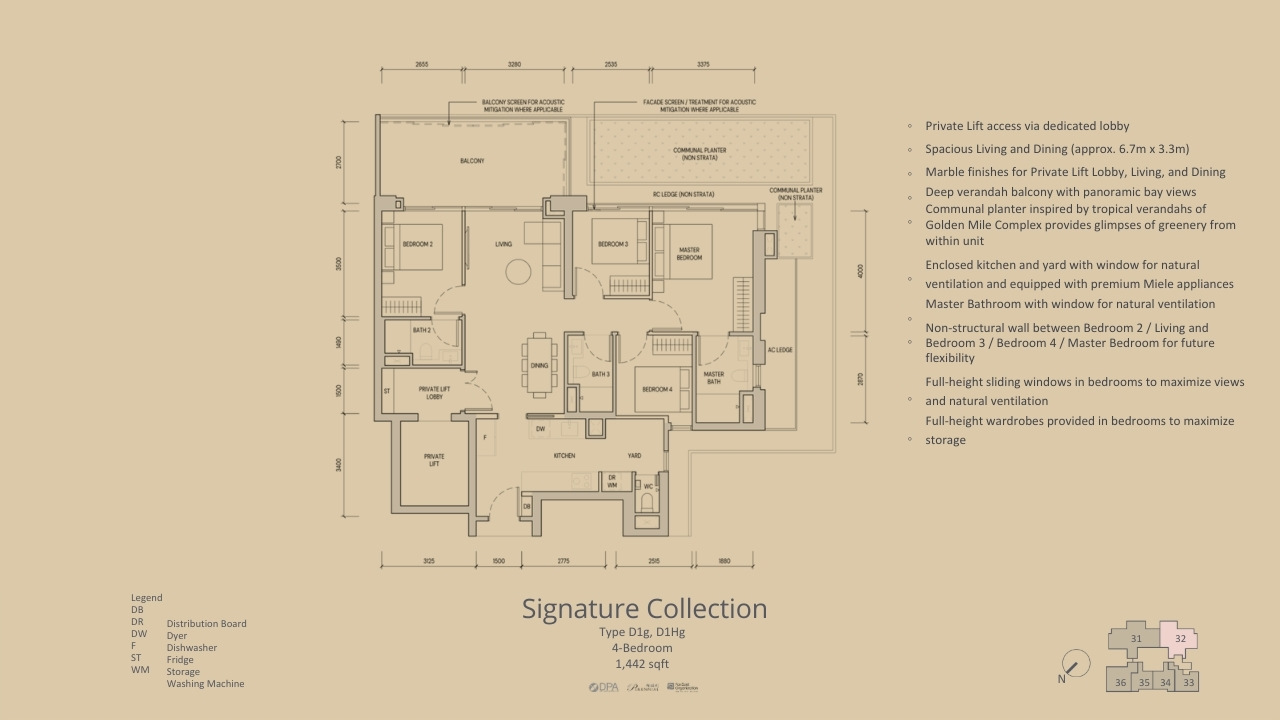
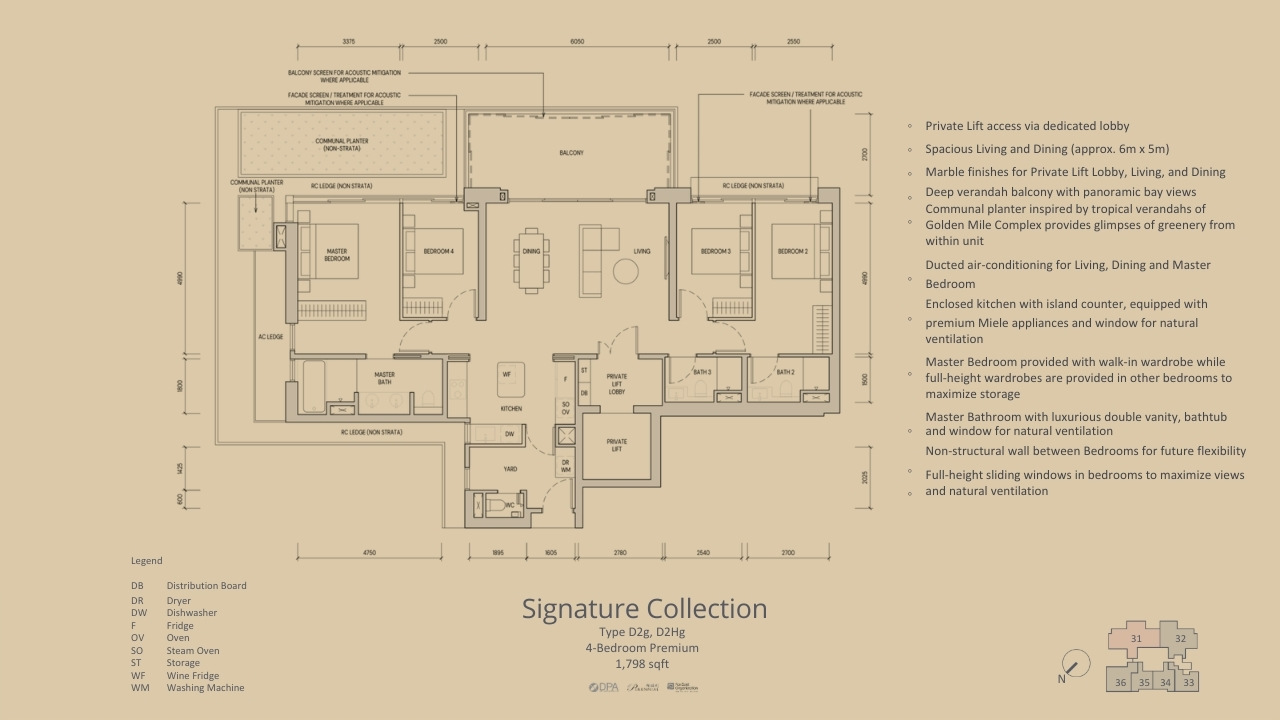
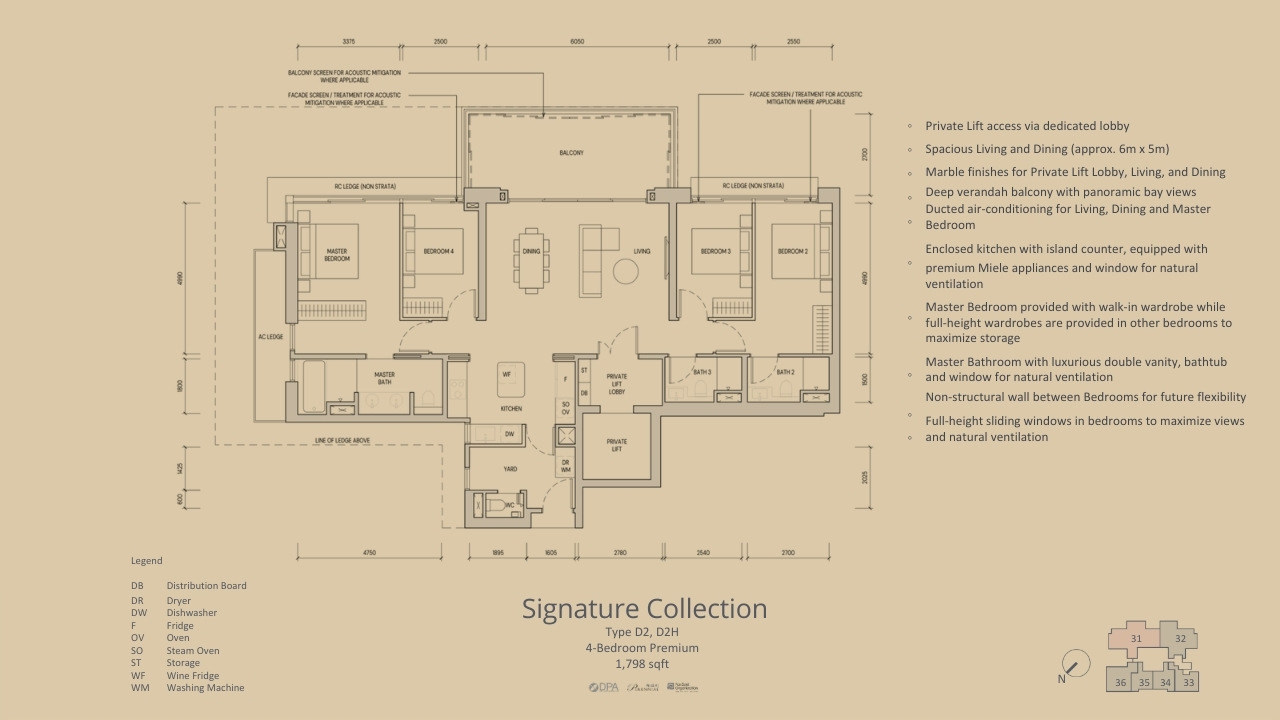
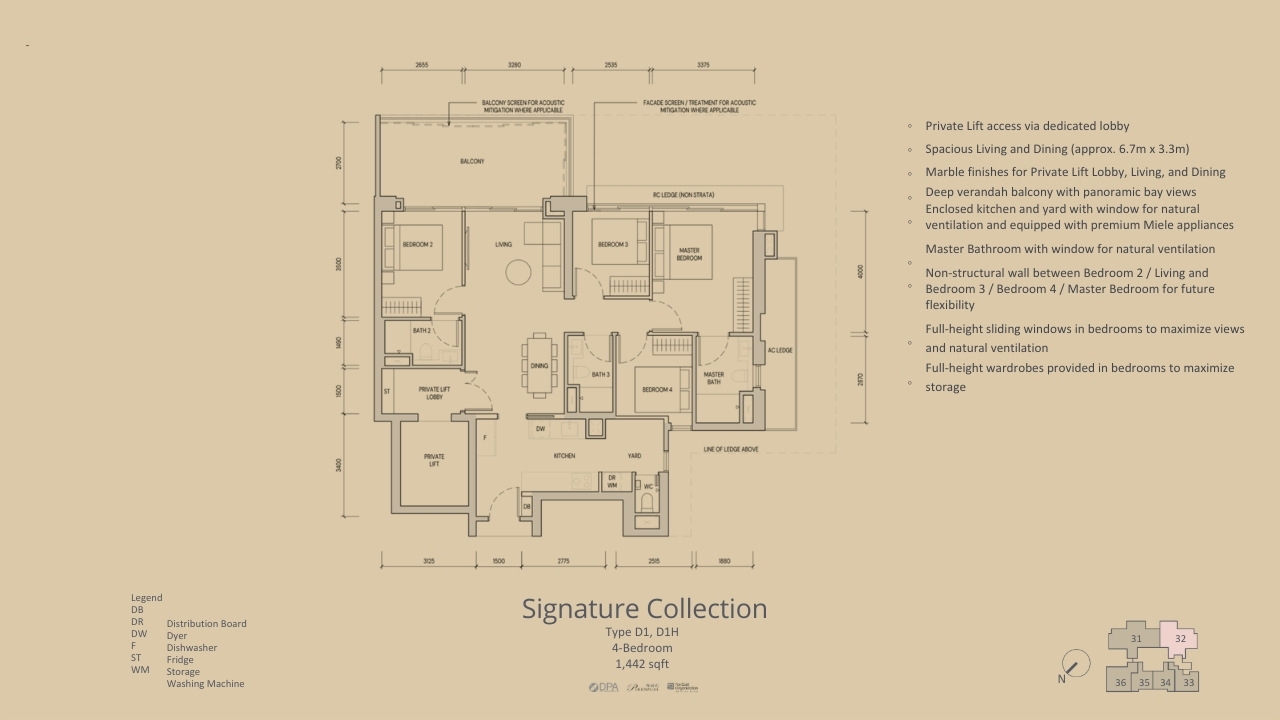
KEY SELLING POINTS
Panoramic views: Enjoy stunning views of the city skyline, including the Singapore Flyer and Marina Bay Sands, thanks to its proximity to the waterfront.
Central location: Situated close to the Central Business District (CBD) and Marina Bay, providing easy access to major business and entertainment hubs.
Excellent connectivity: Well-connected by public transport, including MRT stations like Bugis, Esplanade, and Nicoll Highway, and major highways like East Coast Parkway (ECP) and Nicoll Highway.


