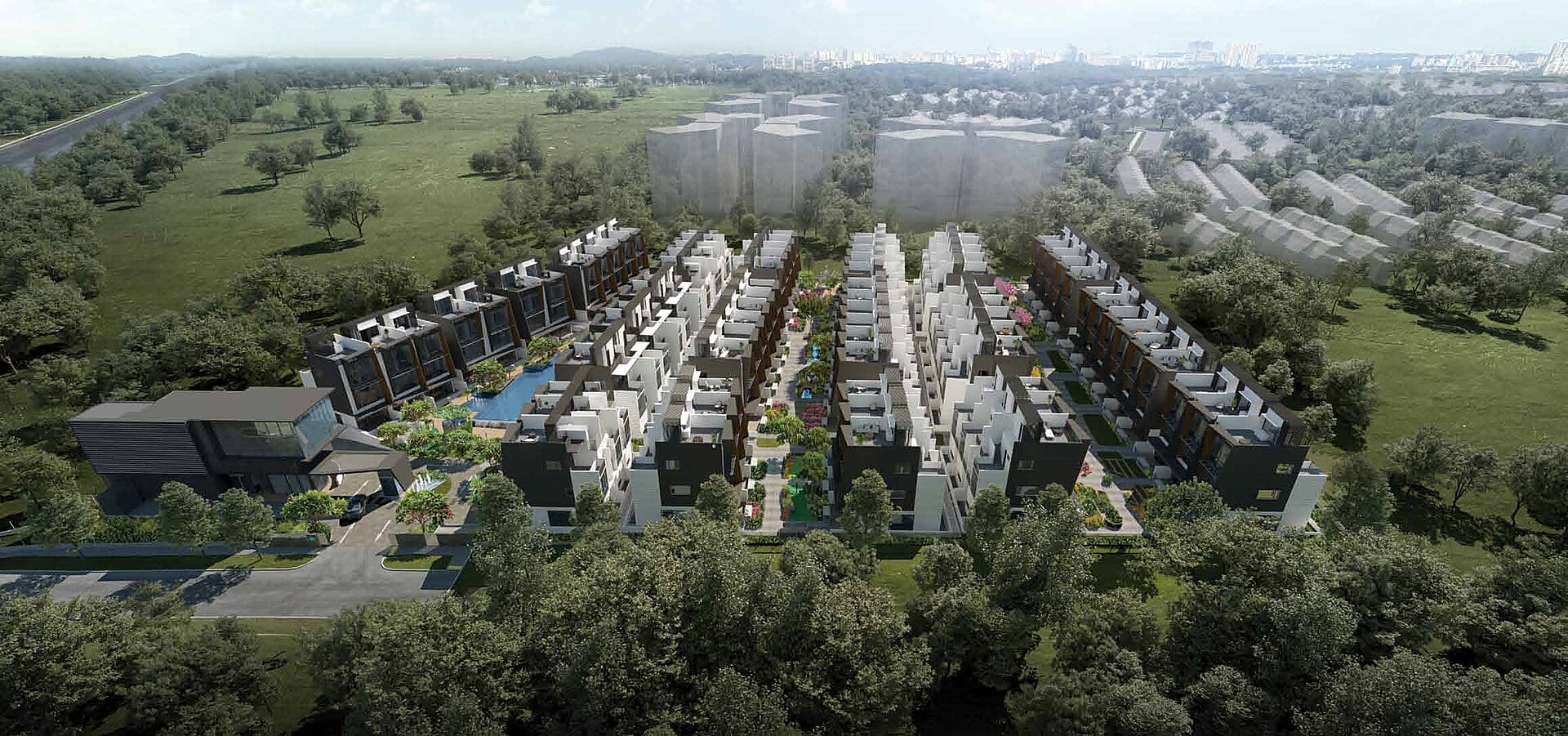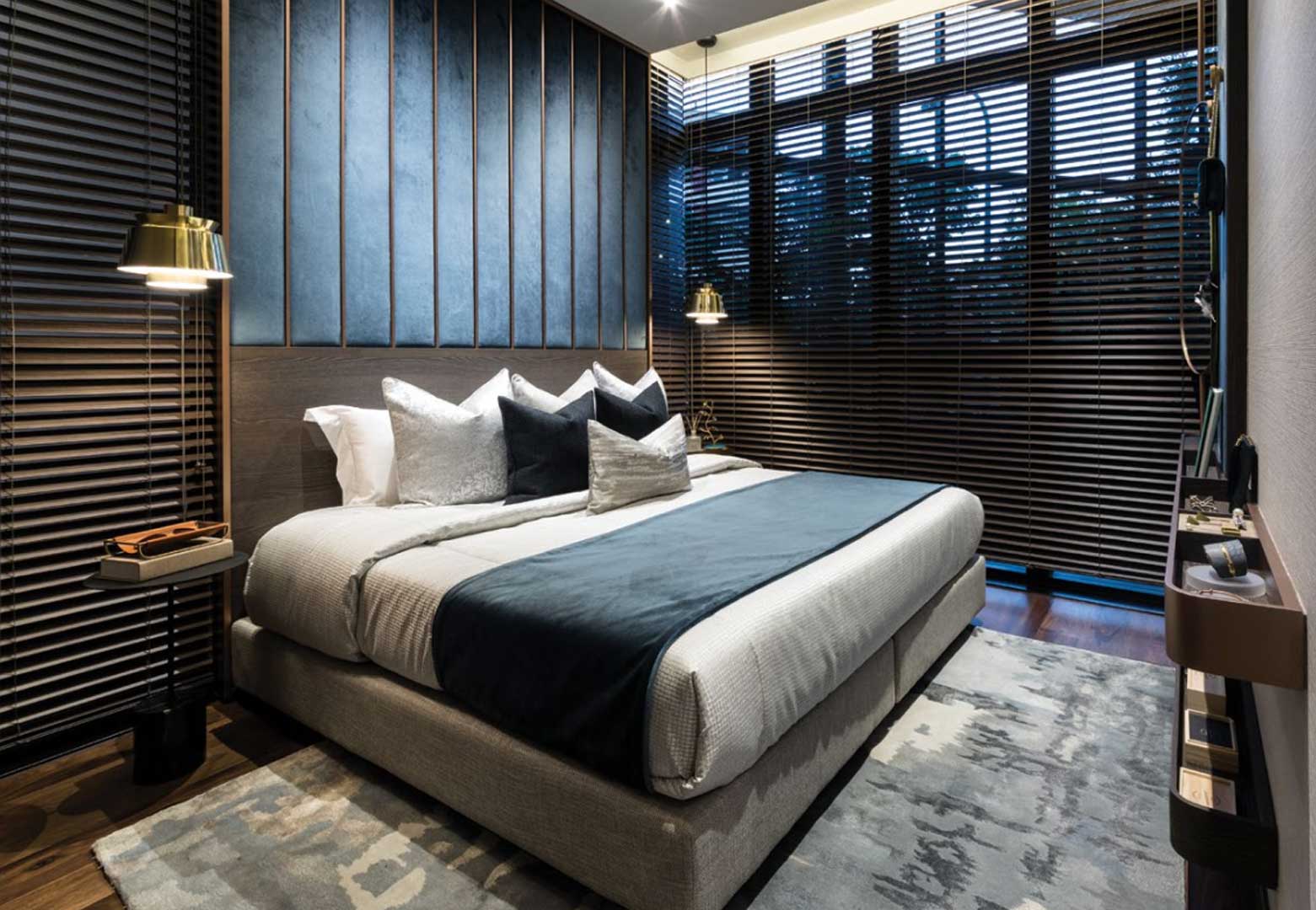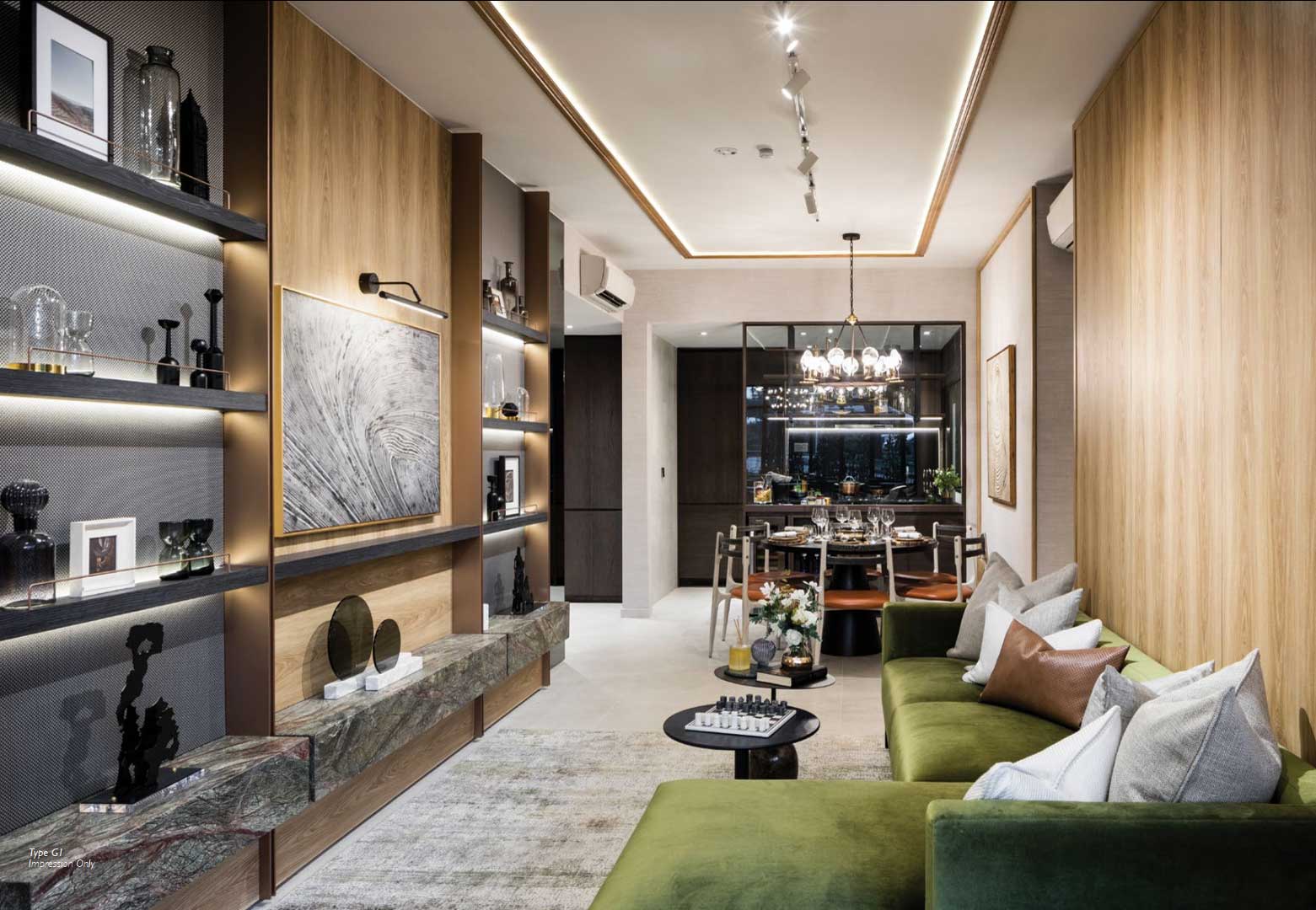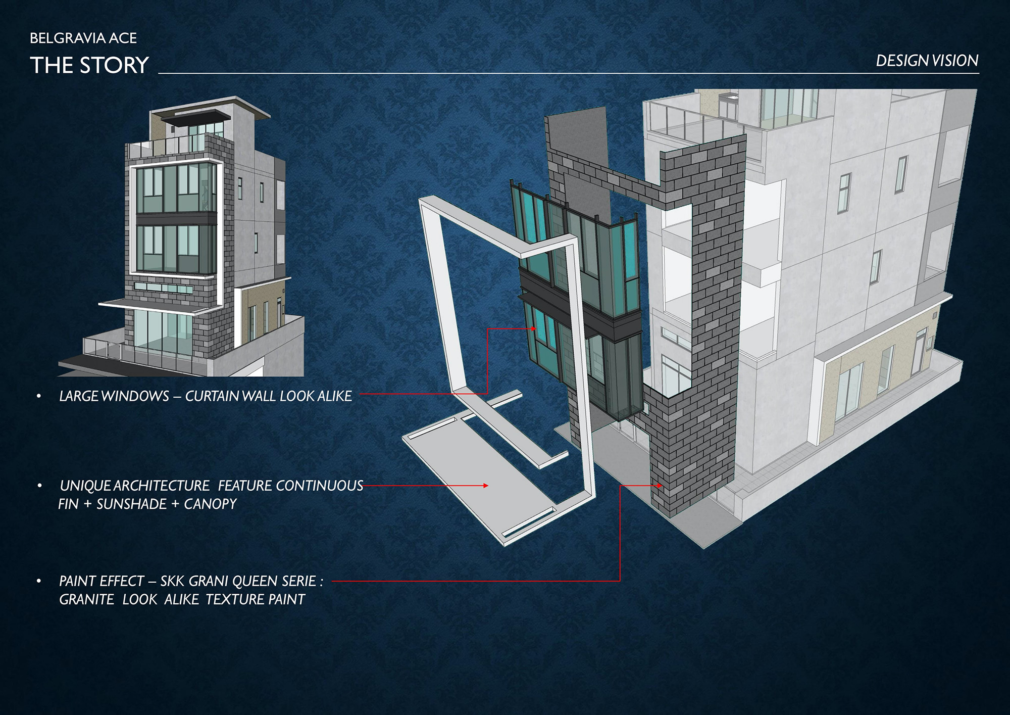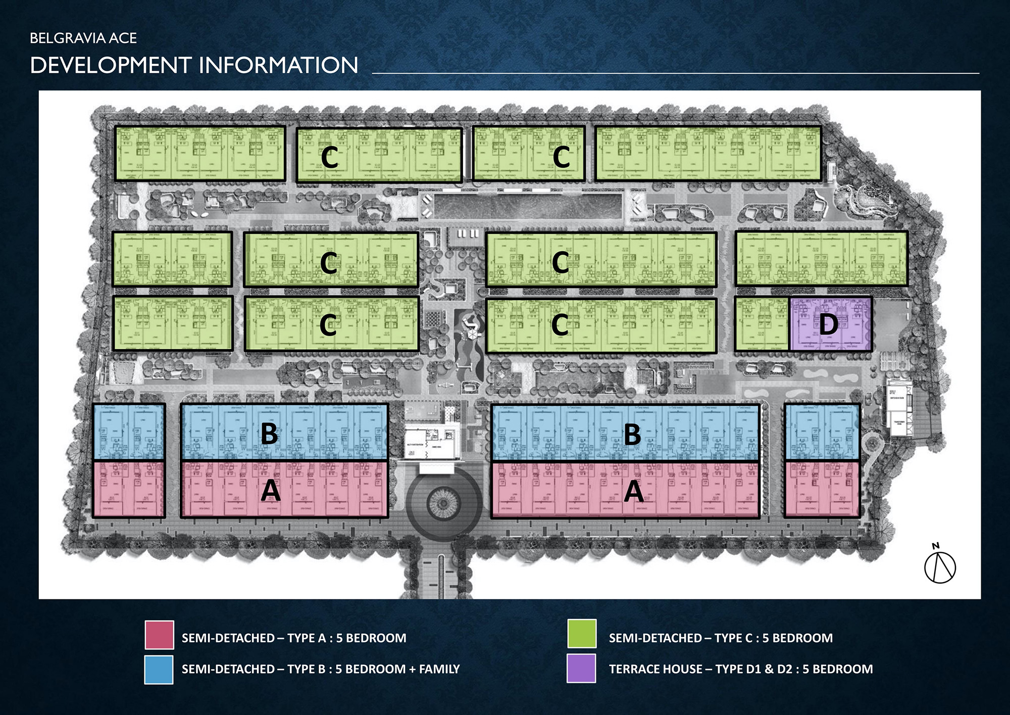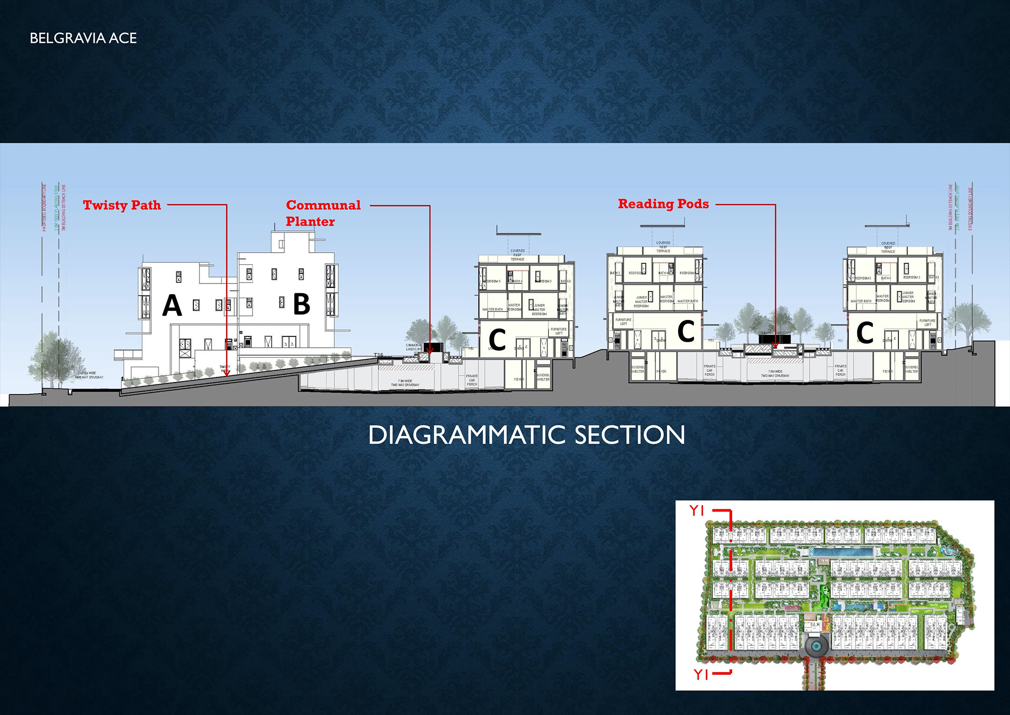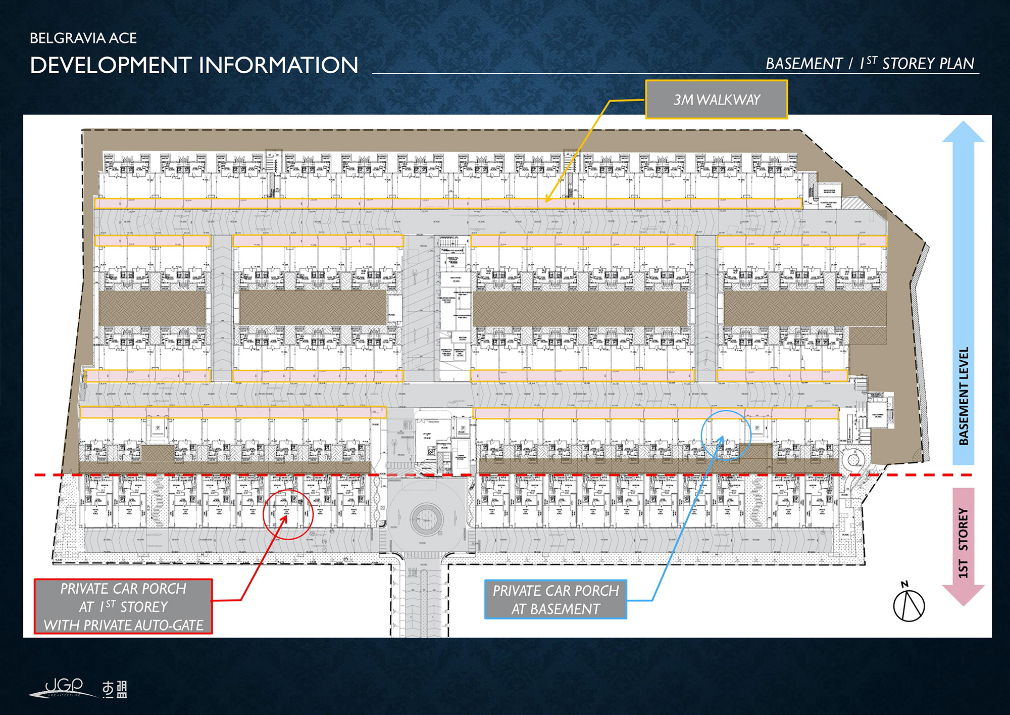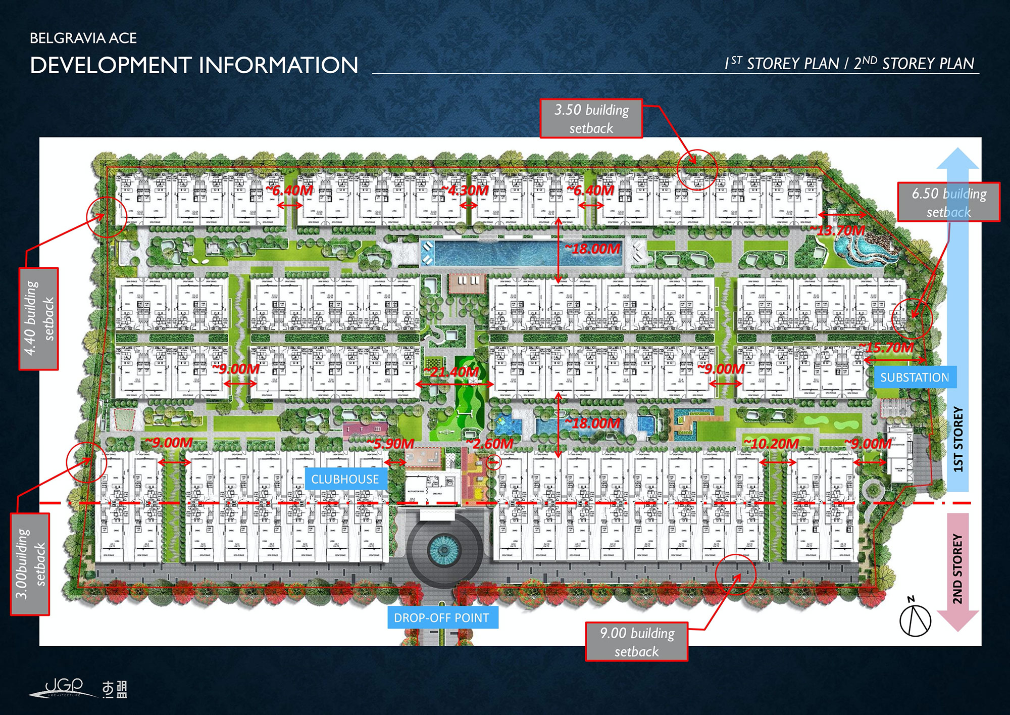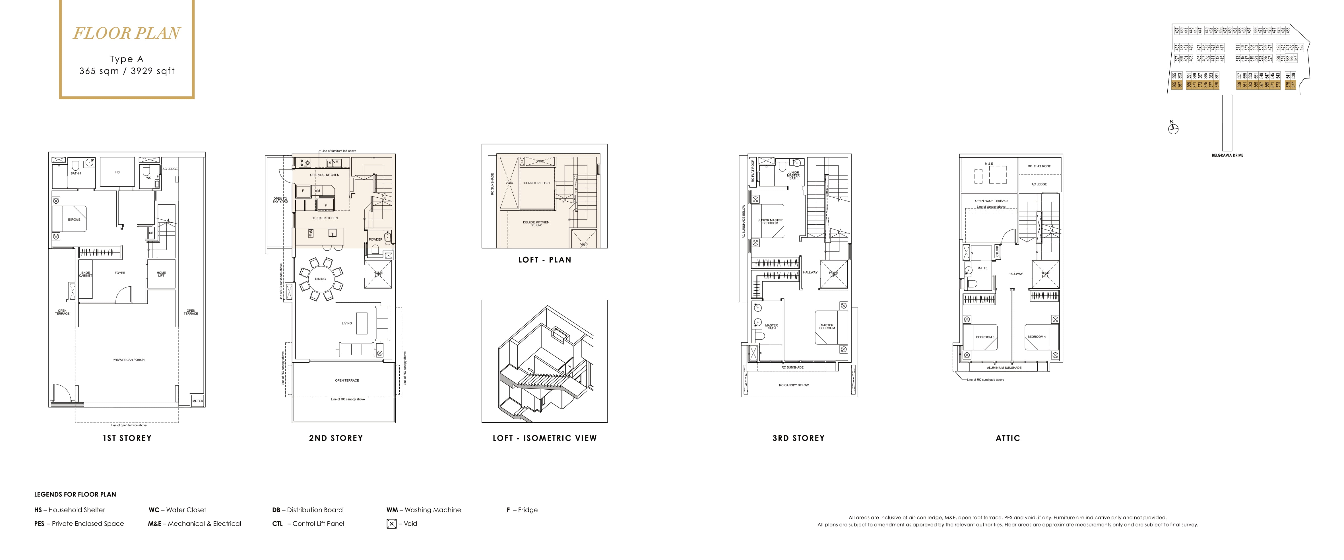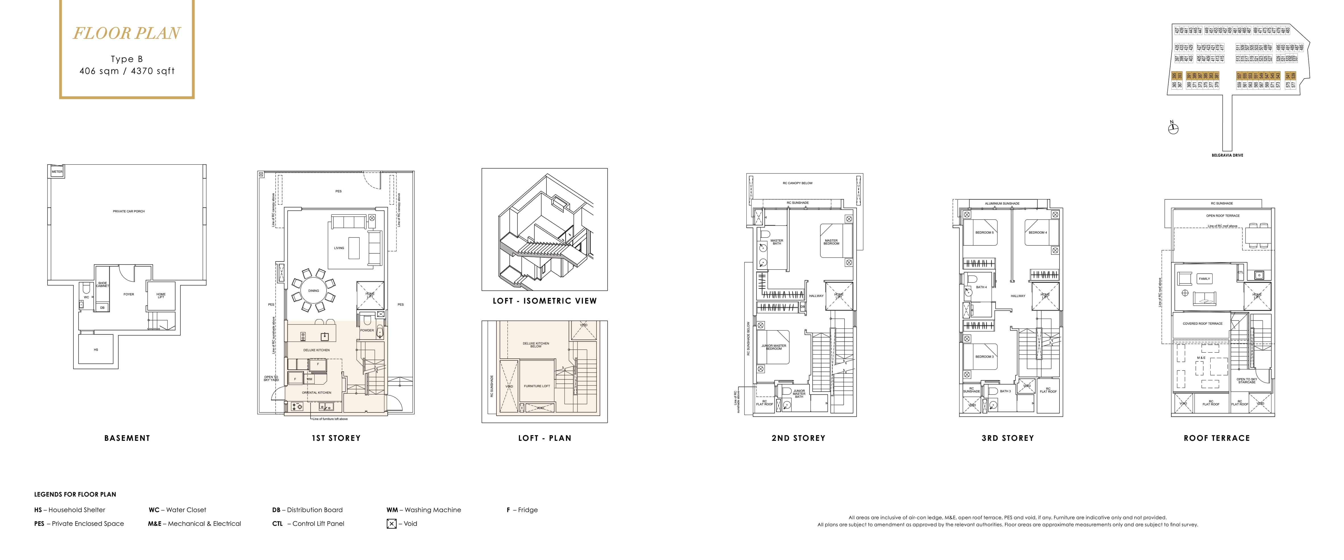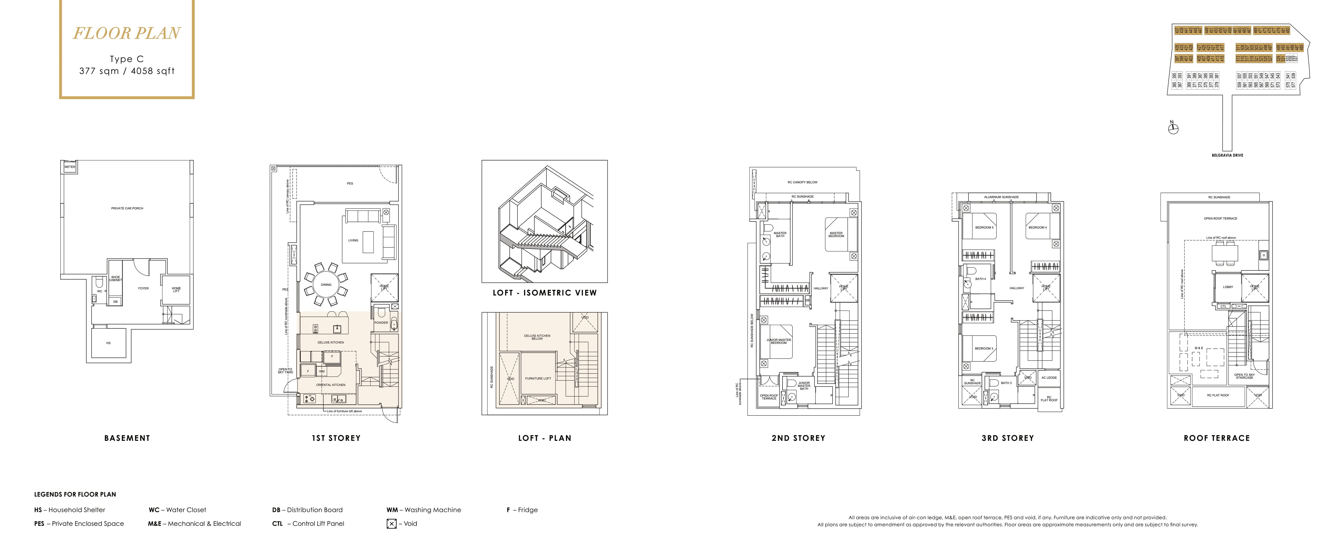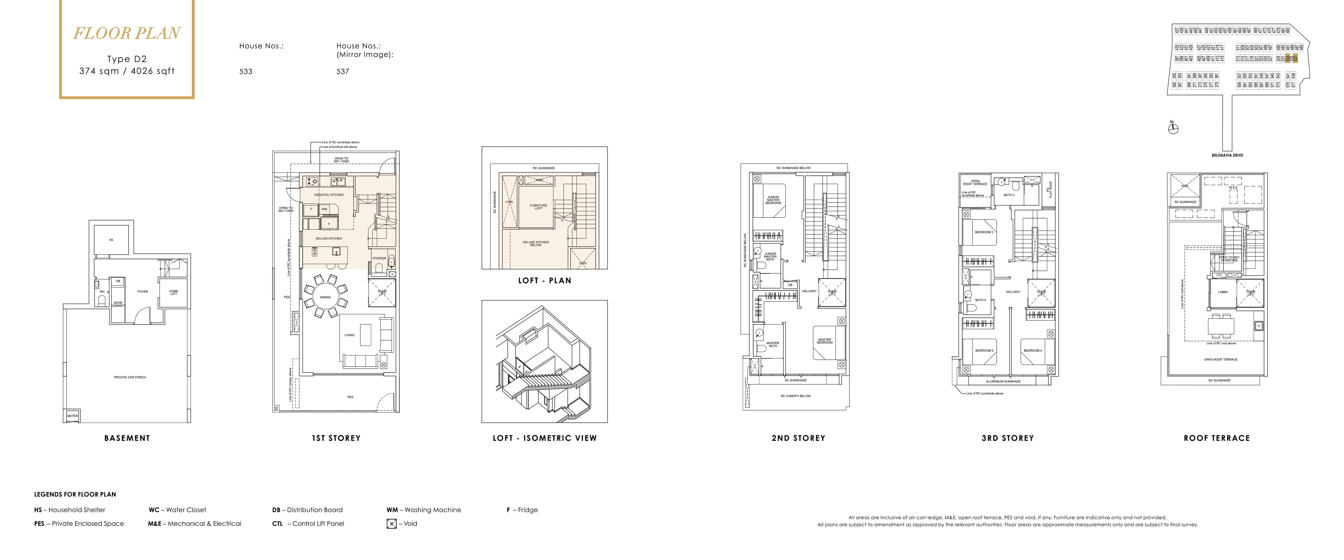Belgravia Ace | Come Home To A Spacious Retreat
Belgravia Ace is approximately 107 units with 104 Semi-Detached and 3 Terraces. Nestled in a private residential landed housing enclave, freehold and sits on a huge site area of 136,562 sqft. The condo is truly a luxury reserved only for the privileged. Treat yourself to a lifestyle everyone wishes for, but few can achieve. That offers you a feel of the luxurious and fine finishing by the developer after many rounds of detailed planning. Based on the statistics, the condo project became the most attractive property value in District 28. Brings you and your family a wonderful home, this is also an attractive real estate investment, bringing positive benefits in many aspects.
Most of the units in Belgravia Ace Condo are pleasantly arranged in a North-South orientation. Nice views of the lush open spaces and surrounding greenery and stunning landscape within the project.
The design concept at Belgravia Ace Residences is towards clarity and elegance as well as the design takes to the notion that “less is more”. The condo organizes contemporary living and features a bold asymmetrical design that creates a rhythmic pulse through the development. The facade comprises a 3-dimensional design that incorporates the functional needs for shelter, privacy and sun-shading requirements.
Belgravia Ace Condo 's Developer gives you an opportunity for an exclusive VVIP Viewing of this showflat. Don's dismiss!
Belgravia Ace Unit Mix
| Unit Type | Area in Sqm | Area in Sqft | No. Of Units | Share Value | Maintenance Cost ($) | Estimated Monthly Contribution ($) | |
| SEMI-DETACHED | |||||||
| A | *365 | *3929 | 18 | TBA | TBA | TBA | |
| B | *406 | *4370 | 18 | TBA | TBA | TBA | |
| C | *377 | *4058 | 68 | TBA | TBA | TBA | |
| TERRACE | |||||||
| D | *339 | *3649 | 1 | TBA | TBA | TBA | |
| D2 (Corner) | *374 | *4026 | 2 | TBA | TBA | TBA | |
| Total | 107 | ||||||



