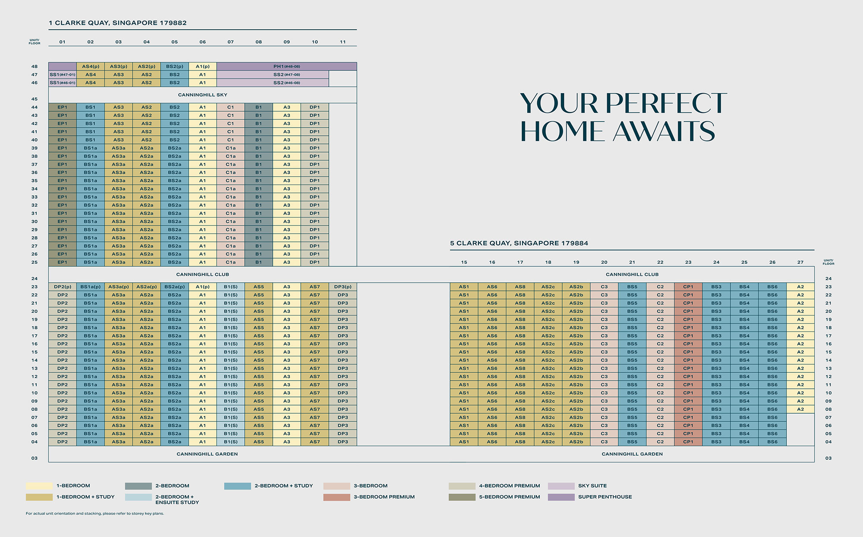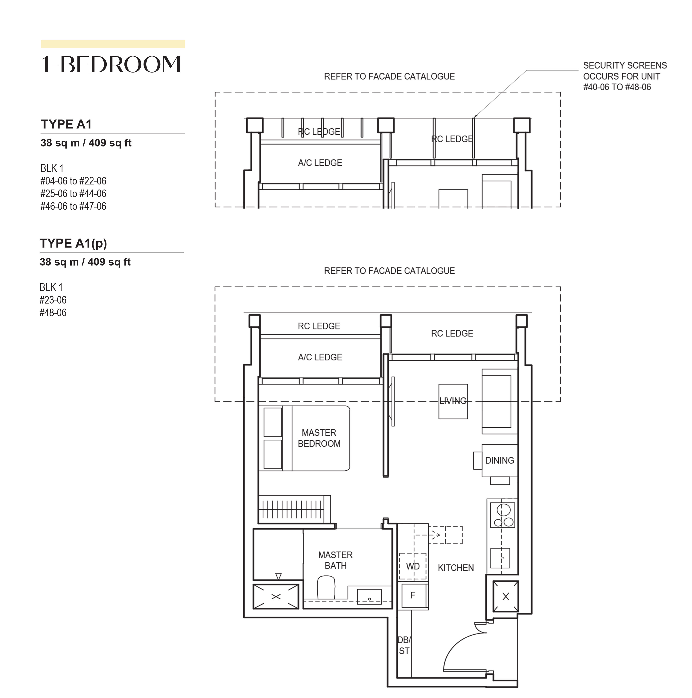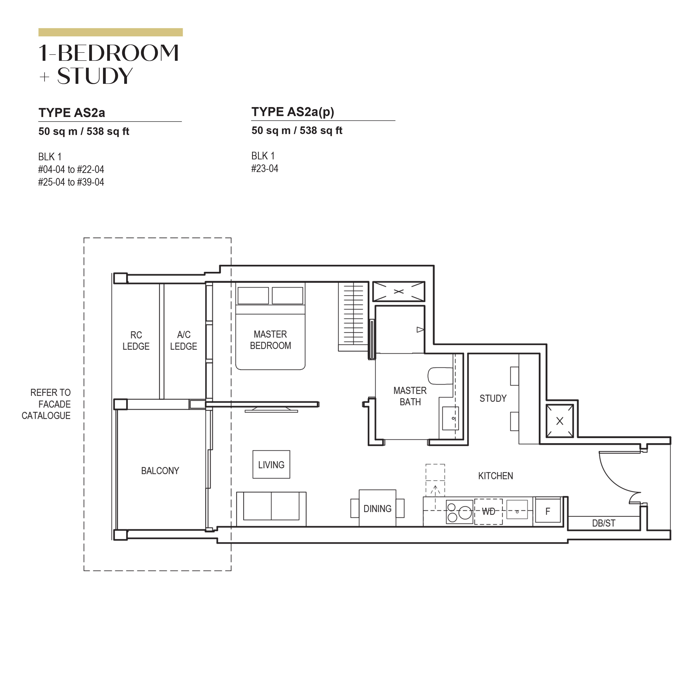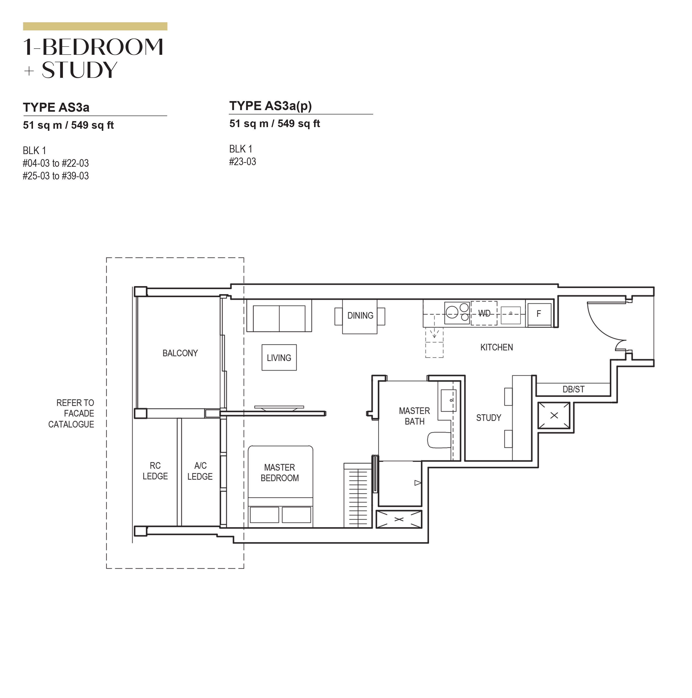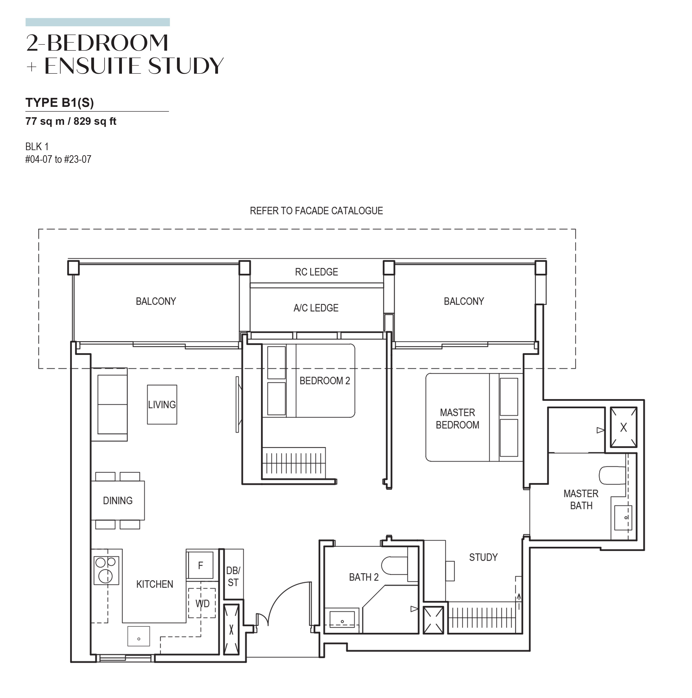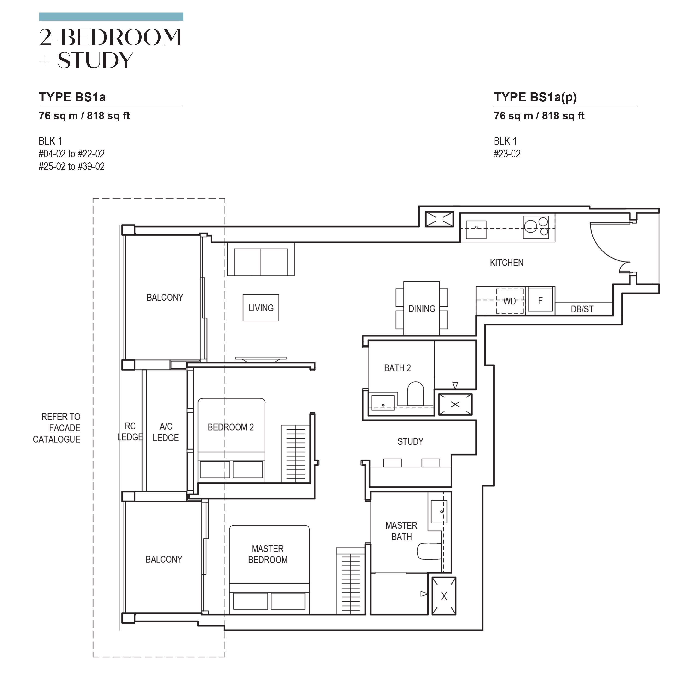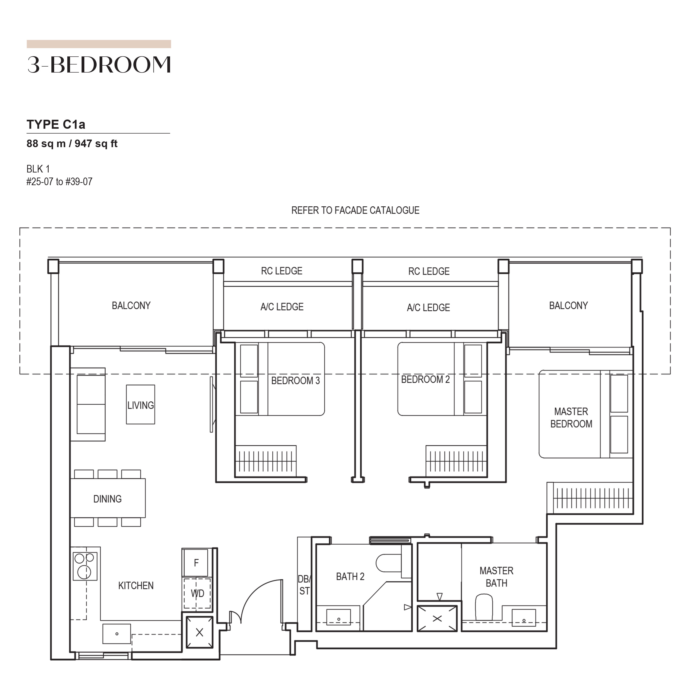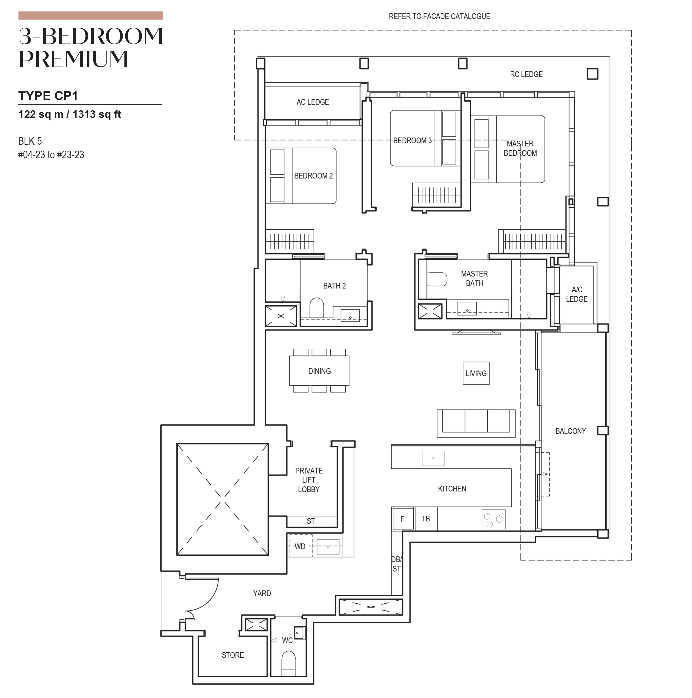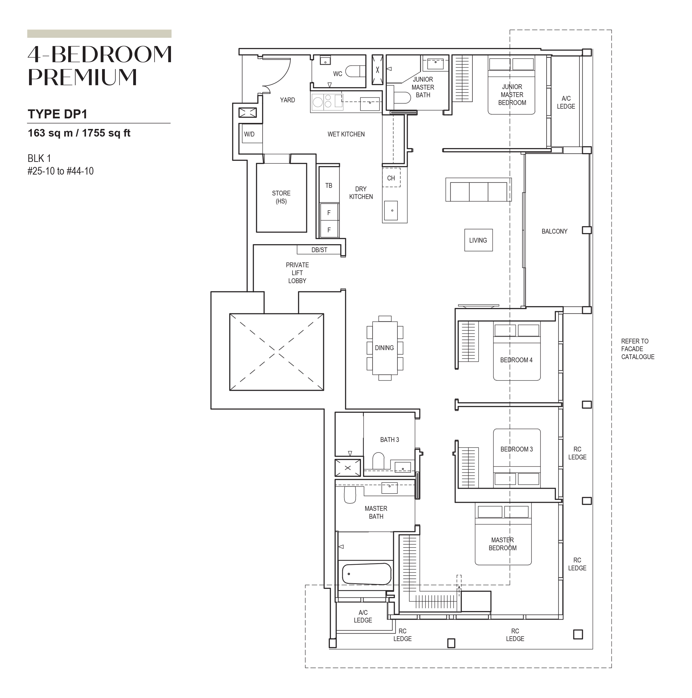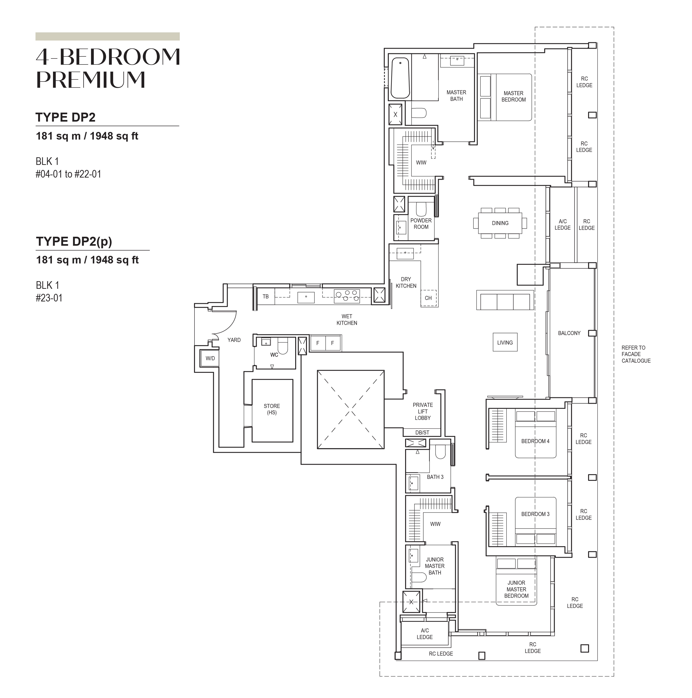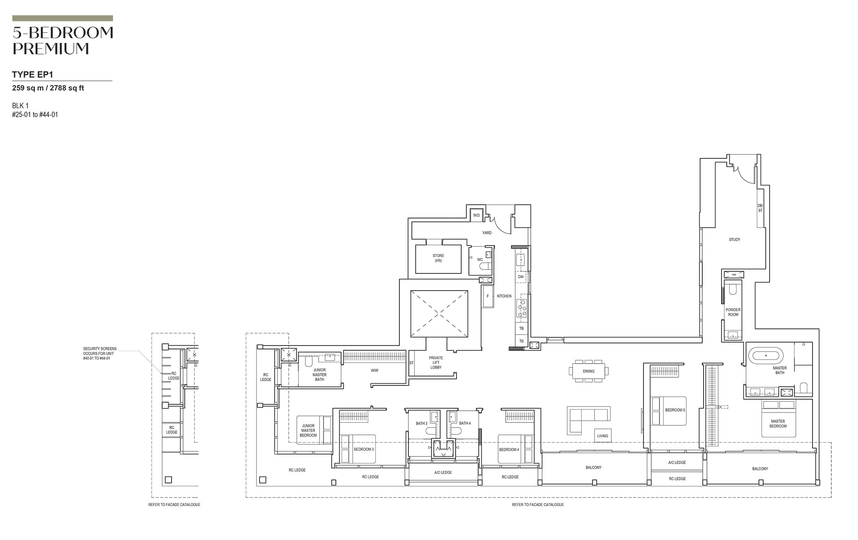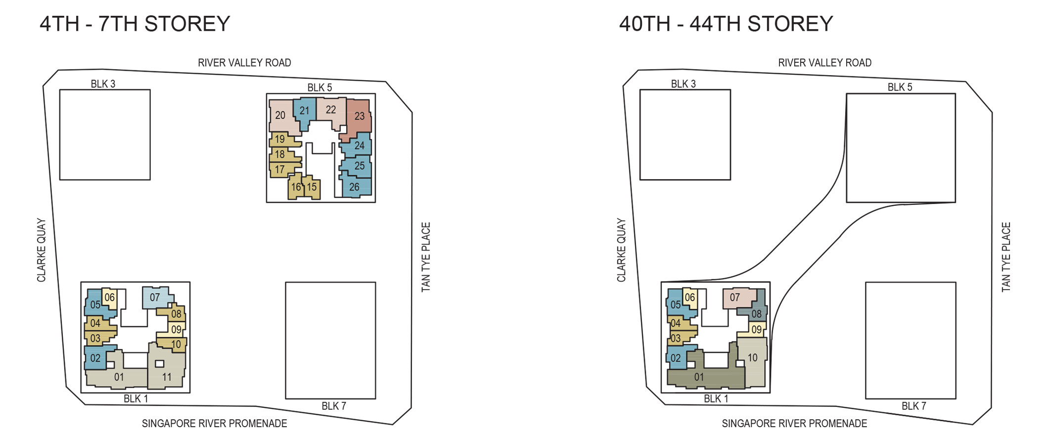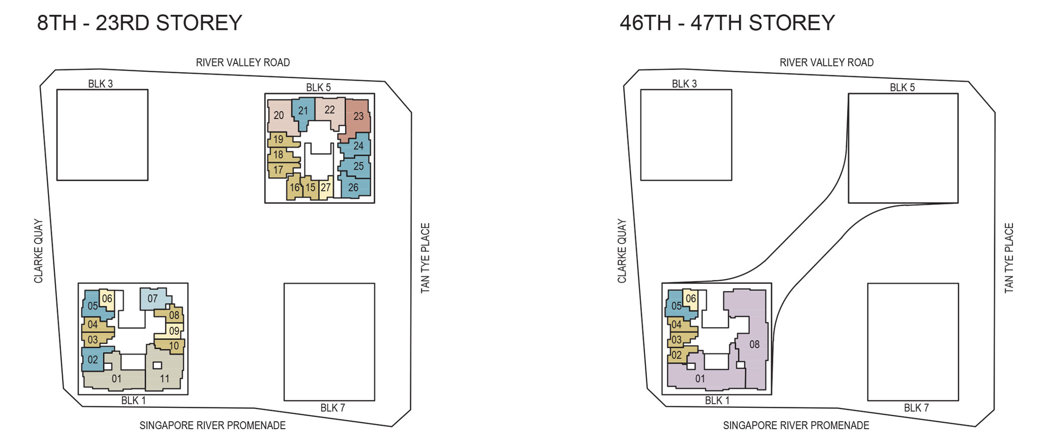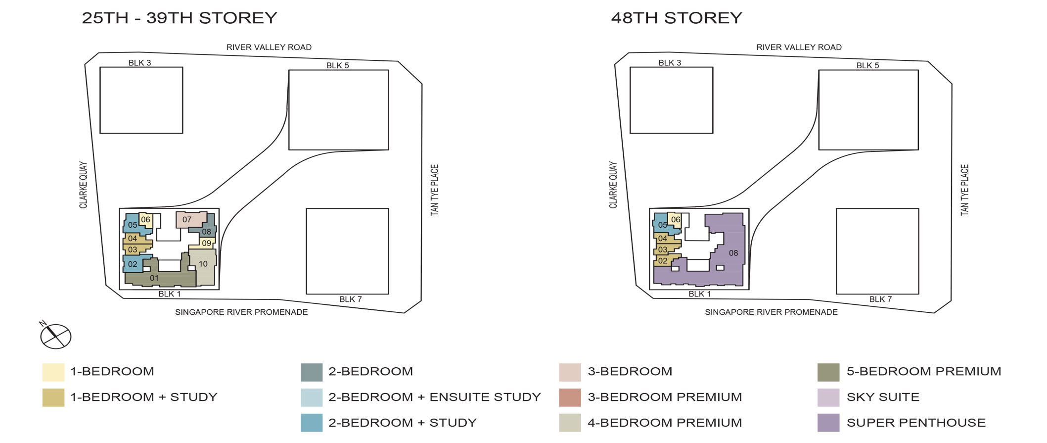Canninghills Piers | Sumptuous Spaces To Settle In And Unwind
Canninghill Piers is a new launch mix development which has a total site area of 12,925.4 sqm. This development will comprise of 2 blocks which is 1 block 48-storey and the remaining one is 24-storey residential flats with a total of 696 residential units. The apartments on the residential space have the area of 60,158 sqm from 1 to 4 bedrooms. Each apartment here will be equipped with balconies which bring future residents a distinguished view of the surrounding neighborhood. Hotel project will be dedicated about 15,541 sqm of area which is equipped with luxurious rooms with spacious and comfortable place for tourists. Approximately remaining 11,530sqm is used for commercial area that occupies numerous retail spaces. This will be a future dining facilities that serve fabulous choices of various cusines for tourists as well as residents to enjoy.
Find out more about Canninghill Piers Developer here and drop your email to receive the latest updates!
CanningHill Piers Unit Mix
| Unit Type | No. of Units | Est. Min Size (Sq ft) | Est. Max Size (Sq ft) | Unit Mix % |
| 1-BEDROOM | 99 | 409 | 463 | 14.2% |
| 1-BEDROOM + STUDY | 229 | 474 | 560 | 32.9% |
| 2-BEDROOM | 20 | 732 | 732 | 2.9% |
| 2-BEDROOM + ENSUITE STUDY | 20 | 829 | 829 | 2.9% |
| 2-BEDROOM + STUDY | 163 | 732 | 883 | 23.4% |
| 3-BEDROOM | 60 | 893 | 1259 | 8.6% |
| 3-BEDROOM PREMIUM | 20 | 1313 | 1313 | 2.9% |
| 4-BEDROOM PREMIUM | 60 | 1755 | 1959 | 8.6% |
| 5-BEDROOM PREMIUM | 20 | 2788 | 2788 | 2.9% |
| SKY SUITE | 4 | 2874 | 3972 | 0.6% |
| SUPER PENTHOUSE | 1 | 8956 | 8956 | 0.1% |
| Total | 696 | 100% |
- Comprises 75% of small units (1-Bedroom to 2 Bedroom + Study) and 25% of large units (3-Bedroom to Super Penthouse)
Retail Mix
| Retail Mix* | Location |
| Supermarket / Food Shop | B1 |
| F&B / Restaurant | L1, L2 |
| Retail Shops/Gym/Schools/Services | B1, L1, L2 |
*Estimated Total Retail GFA of 10,769 sq m and Retail Mix is subject to change
CanningHill Piers Distribution - YOUR PERFECT HOME AWAITS
CanningHill Piers Floor Plans
5 Bedroom Premium Type EP1




