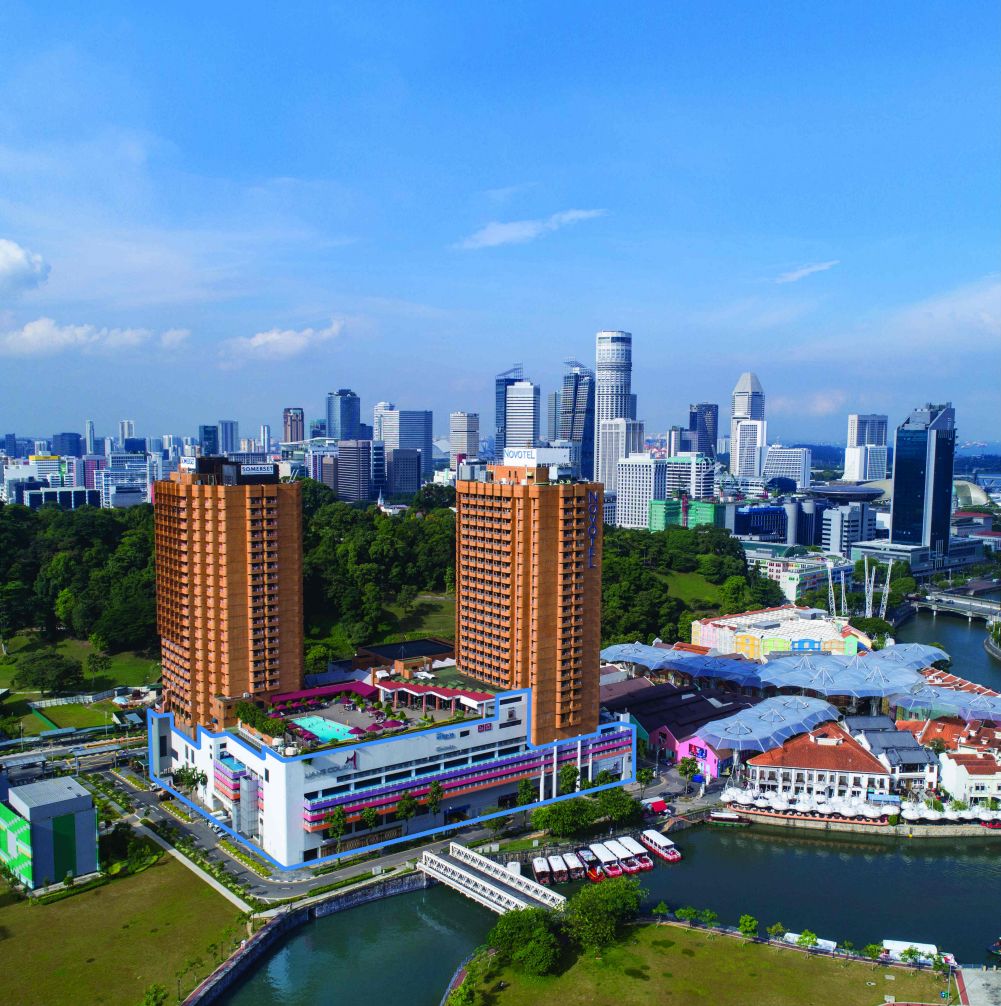Latest Updates: Canninghill Piers
- 05-07-2021: Kindly take a look the developer to be get the official information.
- 04-07-2021: Typical Unit Layouts has updated latest news. Don't miss any important.
- 02-07-2021: The landscape design & facilities has been updated. Check it now!
- 02-07-2021: Located in the heart of Singapore which along the storied Singapore River. Check out the well-connection of Canninghill Piers now!
- 01-07-2021: Welcome to new mix development - Canninghill Piers. Contact us to get vvip discount now!
Canninghill Piers - Home is where your story begins
CanningHill Piers is an upcoming mix-development in district 09, Singapore. This property is located at Clarke Quay, along River Valley Road. Canninghill Piers is a 99-year leasehold residential units which will be intergrated with commercial units, a hotel and residential service. The developemnt has a total gross floor area (GFA)3 of 100,263 square metres (sq m) which will comprise two residential towers offering around 700 residential units, a commercial component, a hotel and a serviced residence with a hotel licence. CanningHill Piers located on a prime position with a coveted dual-frontage facing Singapore River and Fort Canning Hill.
The development is expected to be completed about 2nd Quarter 2024. The development is jointly developed by reputable developers in Singapore which are Capitaland Residential Singapore Pte. Ltd, City Developments and Ascott Residence Trust. Upon completion, the 50:50 CDL-CapitaLand joint venture entities will own the residential and commercial components while 192-unit serviced residence with a licence will be owned by Ascott Reit. Canninghill Piers new launch is considered to be one of the most attractive complex projects of Singapore in the future.
An attractive mix development located in the heart of the city along the storied Singapore River, discover Canninghill Piers Location areas now!
Canninghill Piers Factsheet
| Project Name | CANNINGHILL PIERS 康宁河湾 |
| Developer | Legend Quay Pte. Ltd. CapitaLand Ltd & City Developments Ltd on a 50:50 basis |
| District | 6 / Singapore River Planning Area |
| Land Area | 12,925.4 sqm / 139,128 sqft |
| Residential Height | •48-storey residential tower (180-metres) • 24-storey residential tower (100-metres)/td> |
| Address | Former Liang Court / 1 & 5 Clarke Quay |
| Number of units | 696 |
| Description | • 1 x 48-Storey /180 m Residential Tower (1 Clarke Quay) • 1 x 24-Storey / 100 m Residential Tower (5 Clarke Quay) • Clubhouse, Swimming Pool & Communal Facilities located at Levels 3, 24 and 45 • Other Integrated Components :
|
| Tenure | 99-year leasehold commencing from 3 Sept 2021 |
| Plot Ratio | 8.13 |
| Total number of storeys | 1 block 48-storeys and 1 block 24-storeys |
| Target Completion Date | 2025 (as per 19 Aug 2021 press release) |
| Expected Date of Vacant Possession (Residential) | 31 December 2026 |
| Expected Date of Legal Completion (Residential) | 31 December 2029 |
| Carpark Lots | • 373 Resi Lots @ B3 & B4 (includes 4 accessible lots & 2 EV lots) • 97 Commercial Lots @ B2 (includes 3 accessible lots, 2 family lots and 1 EV/accessible lot) Season Parking |
| Design Architect | Bjarke Ingels Group (BIG) |
| Project architect | DP Architects Pte Ltd |
| Landscape Consultant | Ramboll Studio Dreiseitl |
| Project interior designer | Asylum Creative Pte Ltd |
| Main Contractor | China Construction (South Pacific) Development Co. Pte. Ltd. |
CanningHill Piers Unit Mix
| Unit Type | No. of Units | Est. Min Size (Sq ft) | Est. Max Size (Sq ft) | Unit Mix % |
| 1-BEDROOM | 99 | 409 | 463 | 14.2% |
| 1-BEDROOM + STUDY | 229 | 474 | 560 | 32.9% |
| 2-BEDROOM | 20 | 732 | 732 | 2.9% |
| 2-BEDROOM + ENSUITE STUDY | 20 | 829 | 829 | 2.9% |
| 2-BEDROOM + STUDY | 163 | 732 | 883 | 23.4% |
| 3-BEDROOM | 60 | 893 | 1259 | 8.6% |
| 3-BEDROOM PREMIUM | 20 | 1313 | 1313 | 2.9% |
| 4-BEDROOM PREMIUM | 60 | 1755 | 1959 | 8.6% |
| 5-BEDROOM PREMIUM | 20 | 2788 | 2788 | 2.9% |
| SKY SUITE | 4 | 2874 | 3972 | 0.6% |
| SUPER PENTHOUSE | 1 | 8956 | 8956 | 0.1% |
| Total | 696 | 100% |
- Comprises 75% of small units (1-Bedroom to 2 Bedroom + Study) and 25% of large units (3-Bedroom to Super Penthouse)
Retail Mix
| Retail Mix* | Location |
| Supermarket / Food Shop | B1 |
| F&B / Restaurant | L1, L2 |
| Retail Shops/Gym/Schools/Services | B1, L1, L2 |
*Estimated Total Retail GFA of 10,769 sq m and Retail Mix is subject to change




