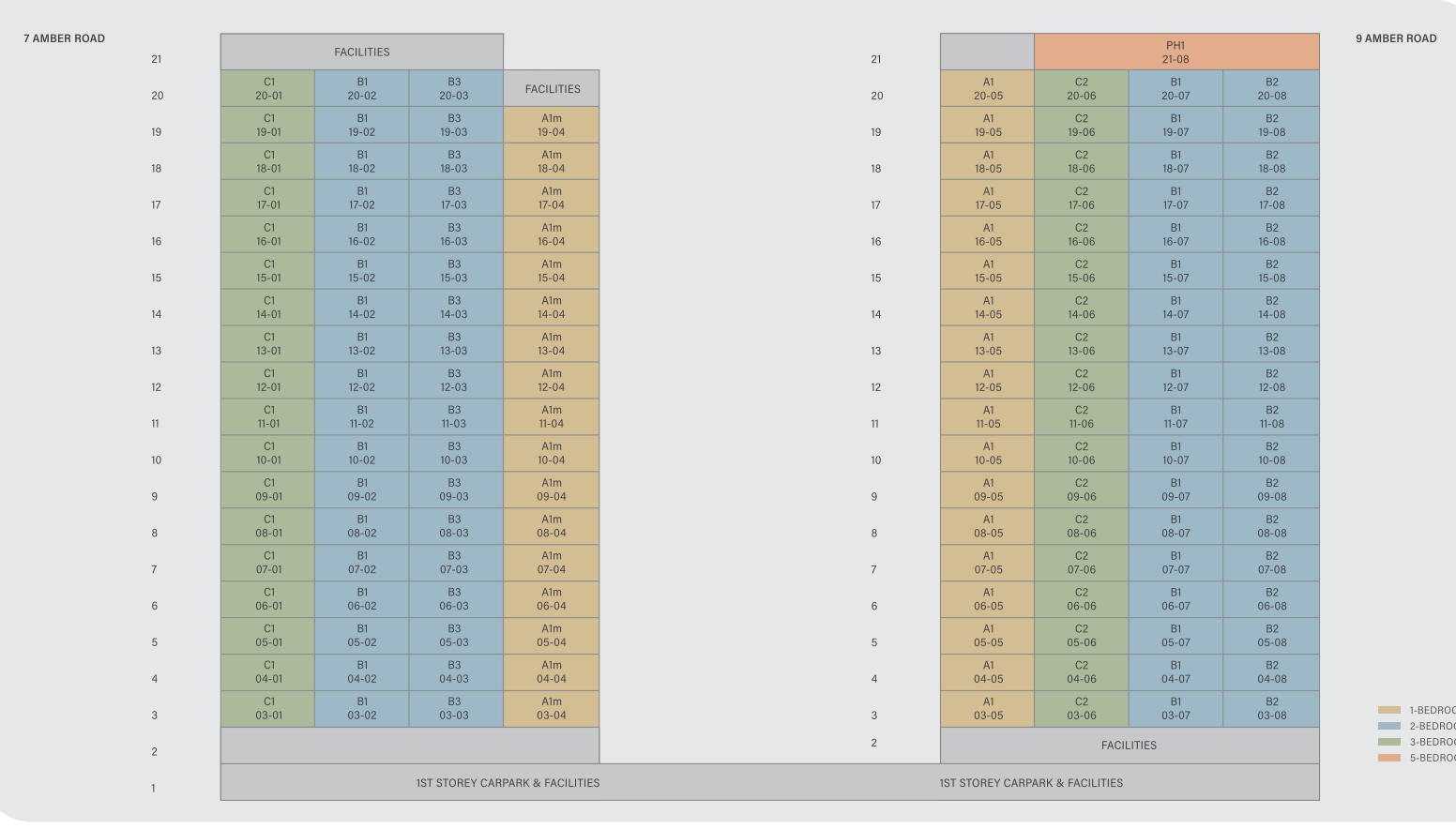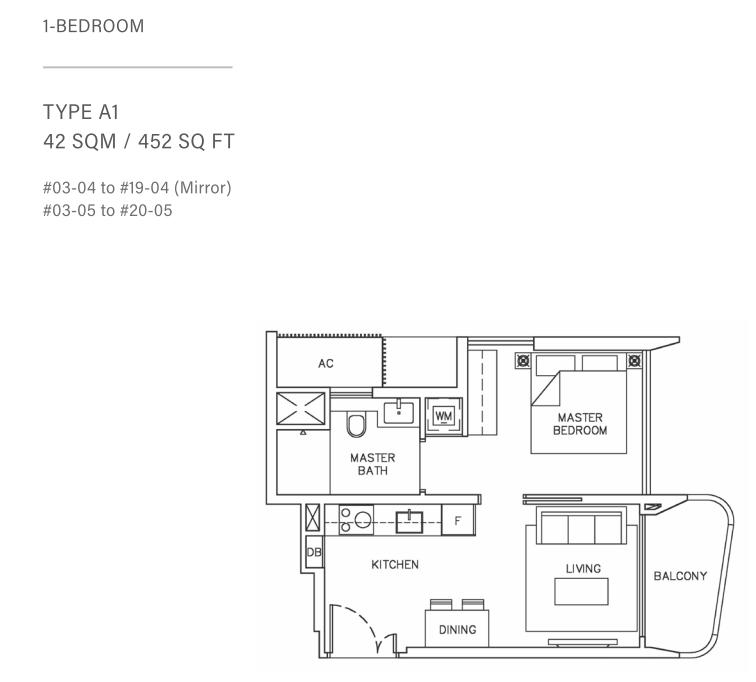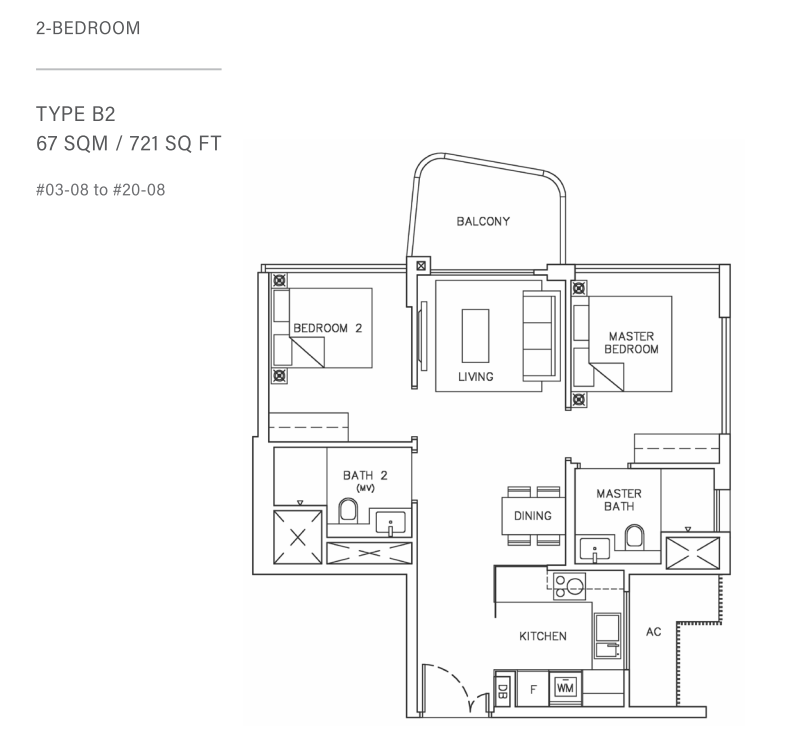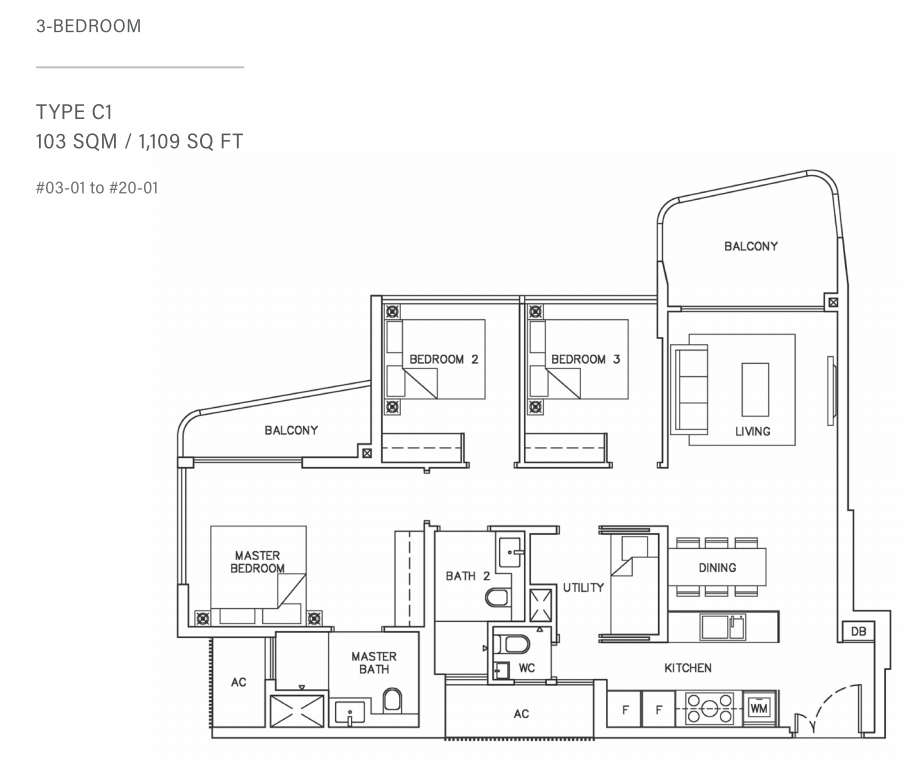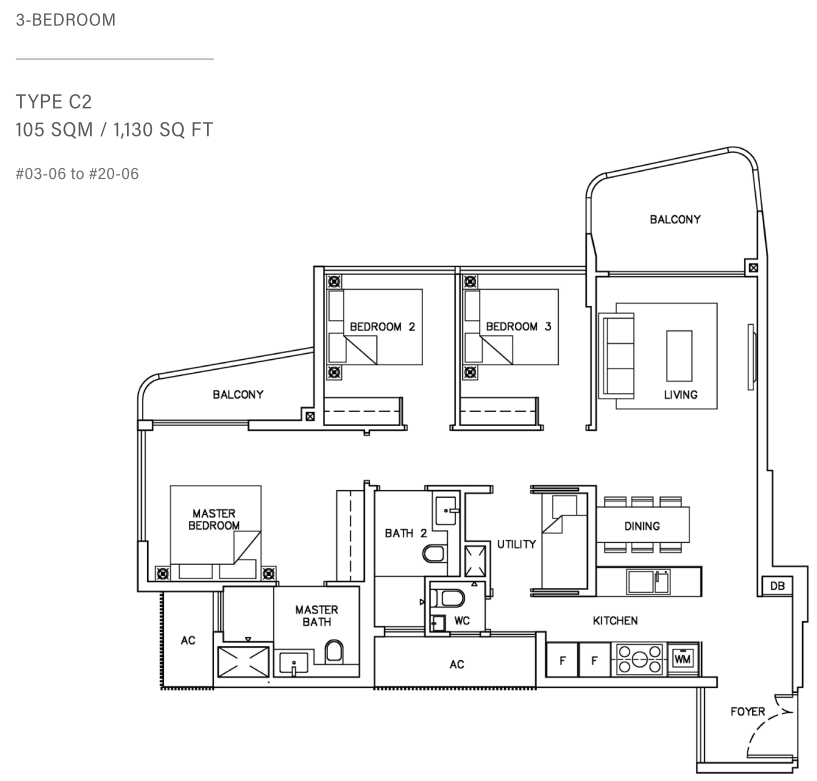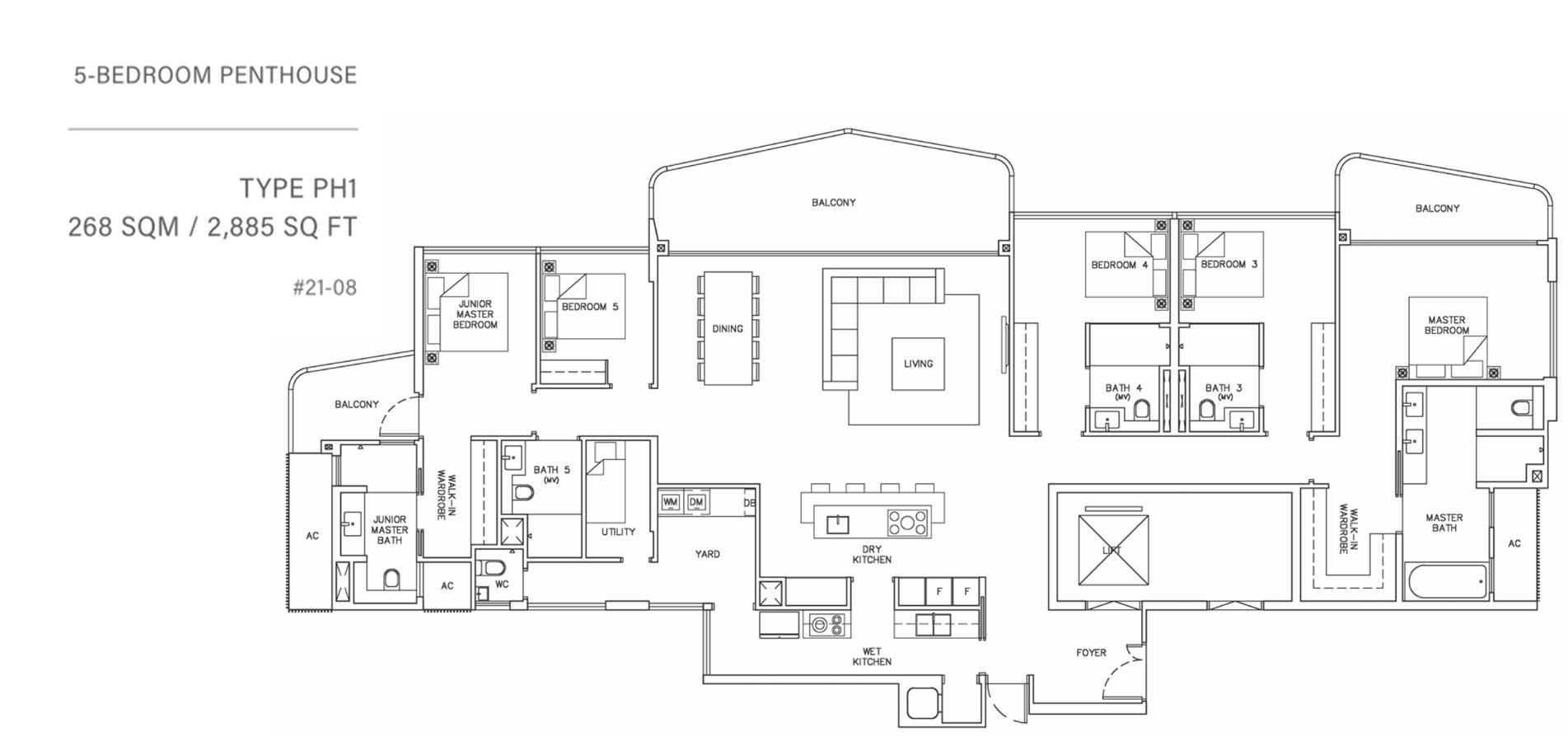Coastline Residences features 2 tower of 21-storey building consists of 144 units. Bedrooms, living and dining areas are designed to allow in abundant natural light and ventilation, and for residents to easily take in the expansive views. Luxurious interiors feature meticulous attention to detail. The upcoming residences by SL Capital 3 offers you a spacious layout and an open-air interior with various fittings and features from the world class brands.
All you have to do is sign up and pre-register for the preview by contacting the developer's marketing team members. If you want more information about Coastline Residences developer, please view at Developer to read more.
Coastline Residences Units Mix
| Type | Size | No of Units |
| 1 Bedroom | 452sqft | 35 |
| 2 Bedroom + Study | 710 - 743sqft | 72 |
| 3 Bedroom + Utility | 1109 - 1130sqft | 36 |
| 5 Bedroom Penthouse | 2885sqft | 1 Exclusive & 5-Bed |




