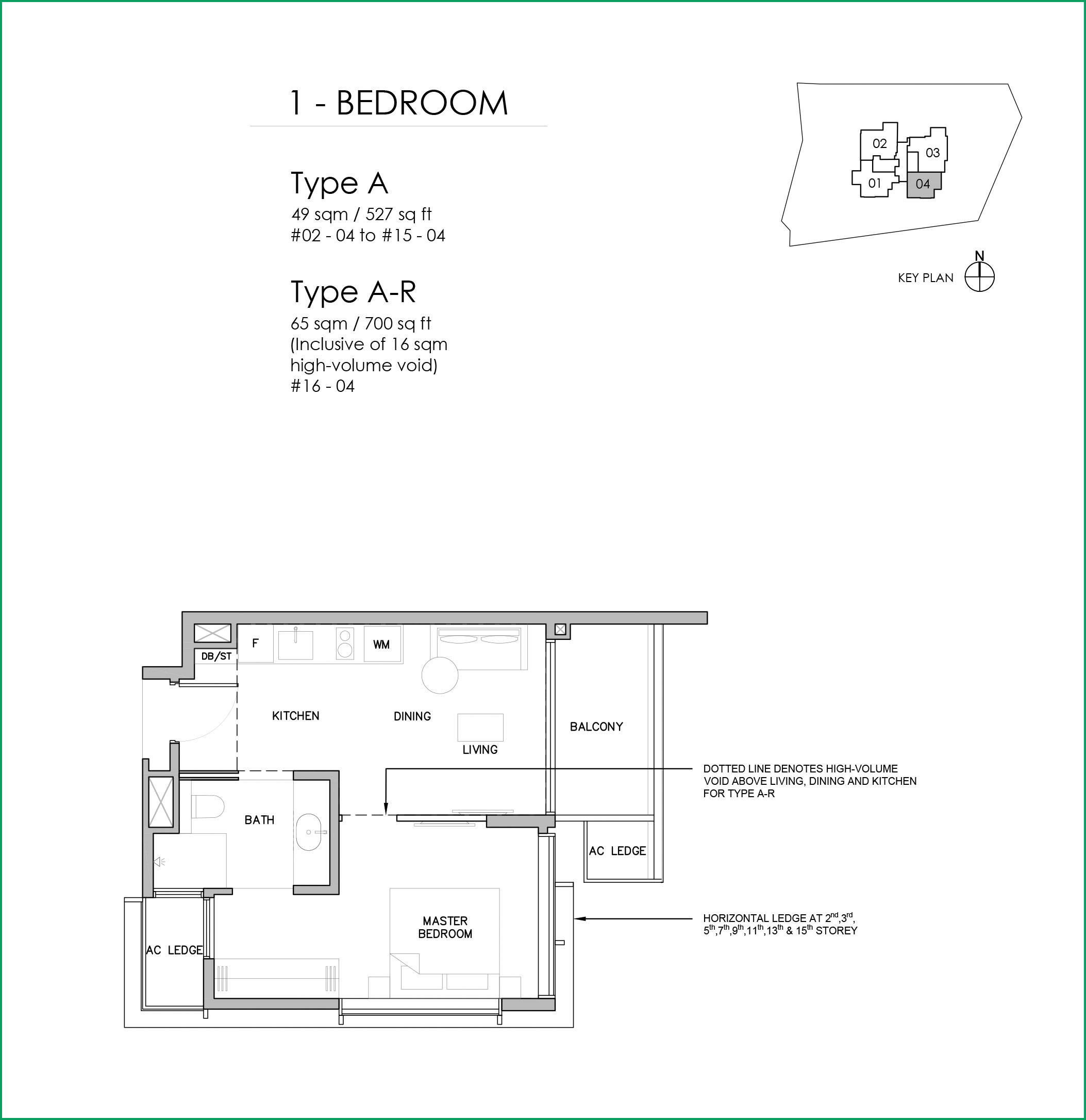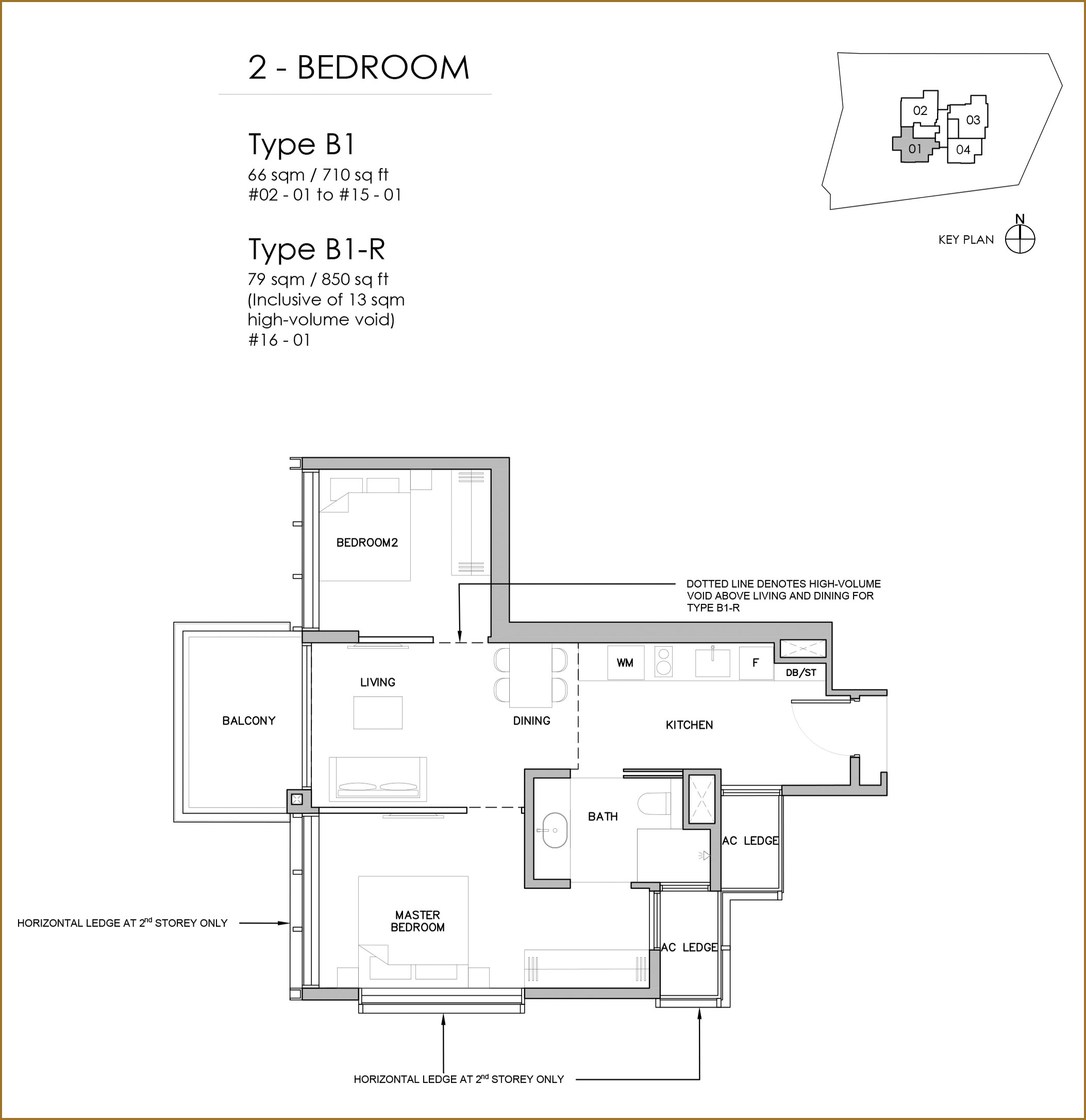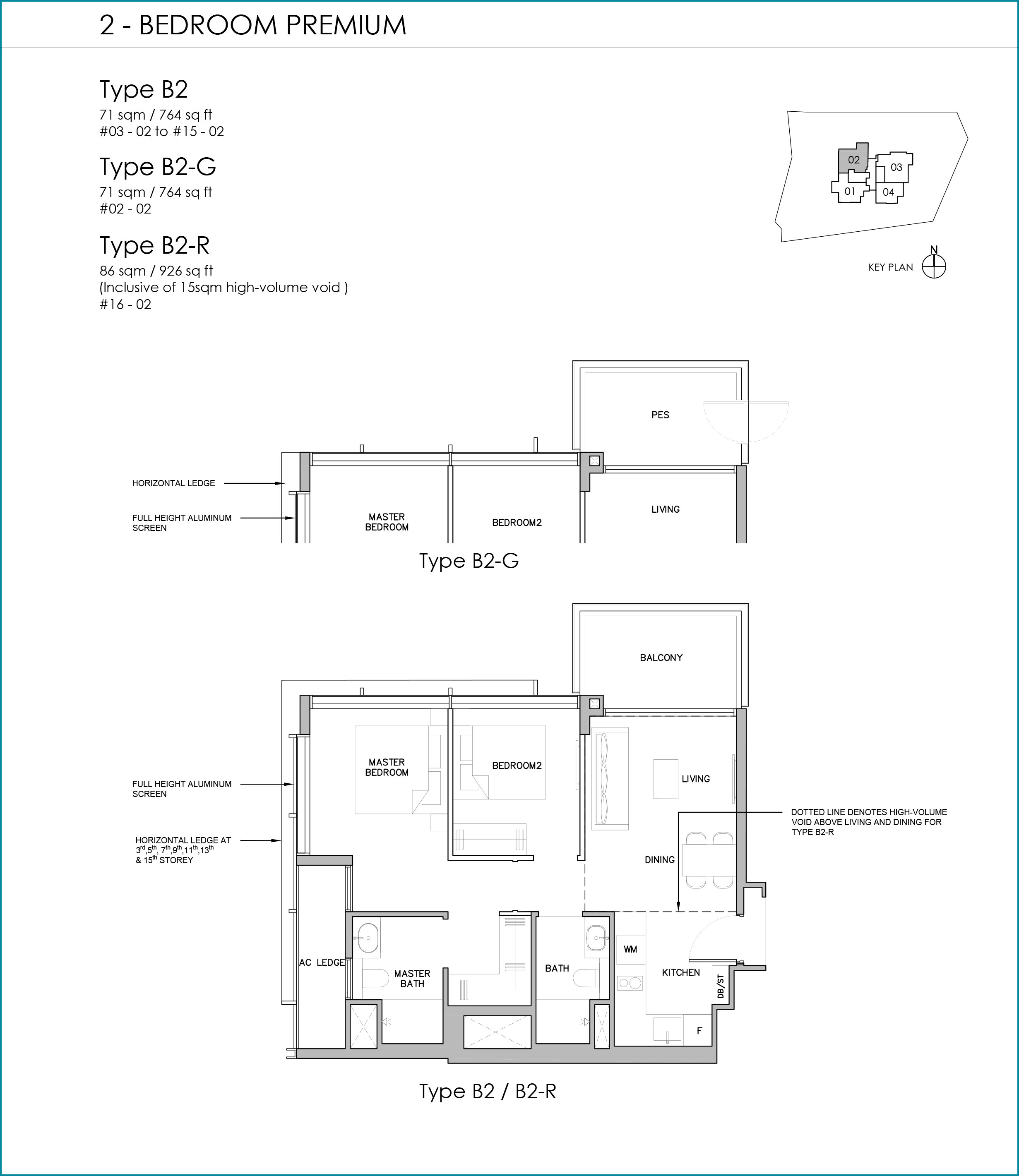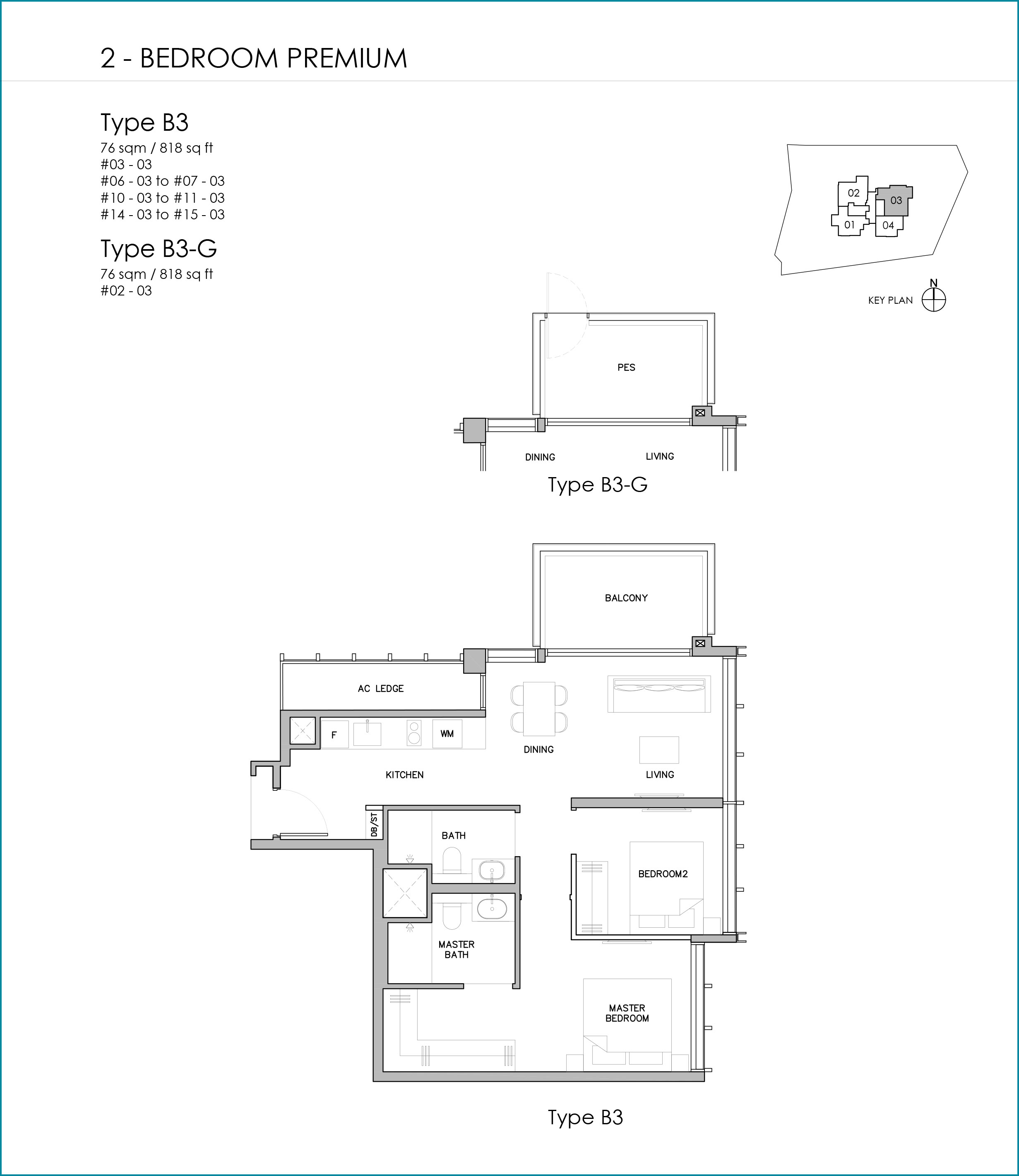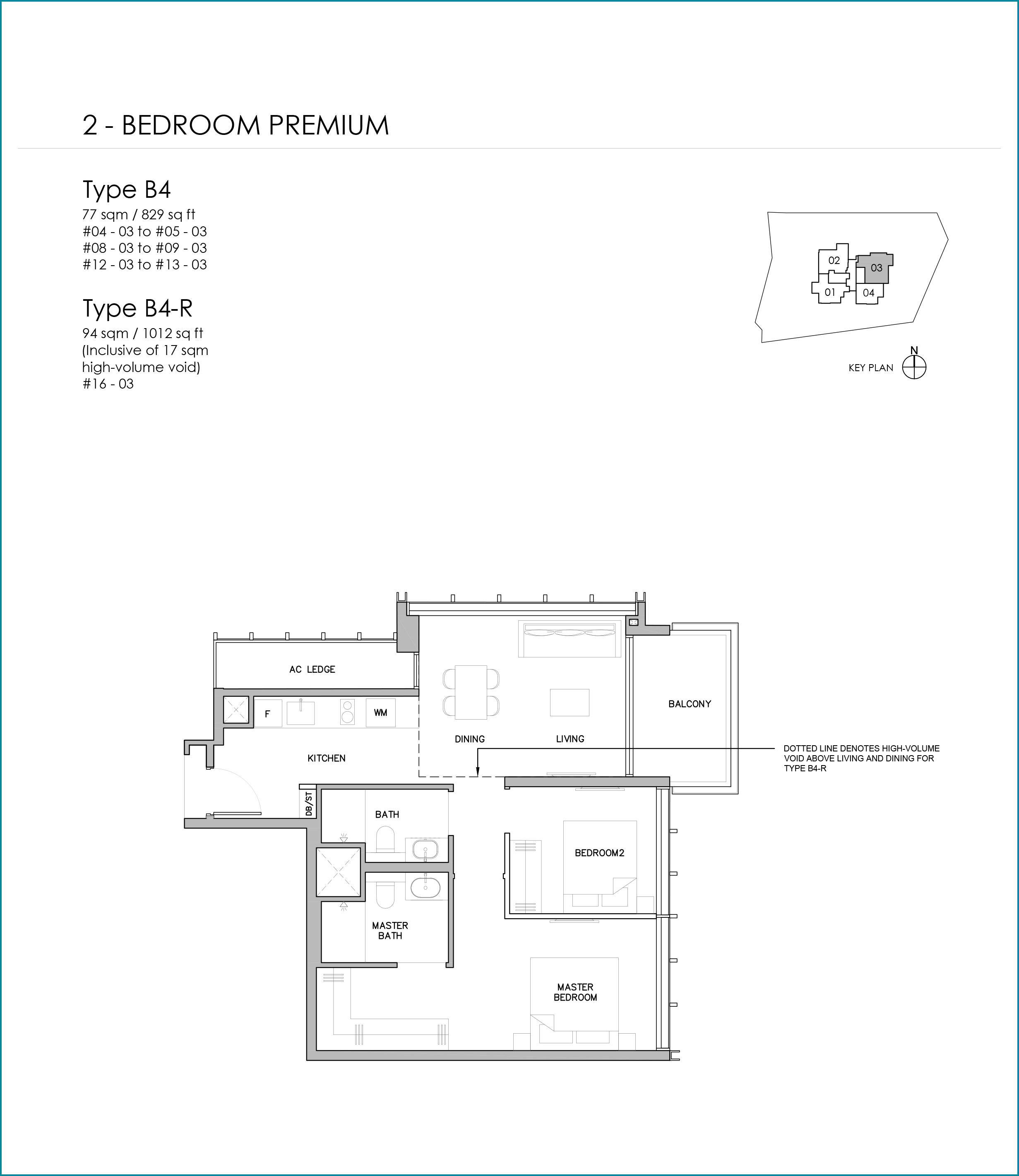Grange 1866 offers a range of 1-, 2- and 2 bedrooms premium with 60 units mix, whether you are a young couple buying your cozy new dream home, or whether you are planning to stay with your extended family, Grange 1866 Condo ’s ideal layouts and floor plans will suit you. To easy for your choose, you may refer to the Grange 1866 Floor Plan below to see where the particular unit type is located.
The unique floor plans & units mix of Grange 1866 Condo is interesting and will please anyone who comes here. Discover the developer to not miss the latest new information and the opportunity to own the dream apartment right from today!!!
60 Beautiful Units
1-BED
A, A-R
527 - 700 sqft
15 units
A, A-R
527 - 700 sqft
15 units
2-BED
B1, B1-R
710 - 850 sqft
15 units
B1, B1-R
710 - 850 sqft
15 units
2-BED PREMIUM
B2, B2-G, B2-R
764 - 926 sqft
15 units
B2, B2-G, B2-R
764 - 926 sqft
15 units
2-BED SUITE
B3, B3-G, B4, B4-R
818 - 1012 sqft
15 units
B3, B3-G, B4, B4-R
818 - 1012 sqft
15 units




