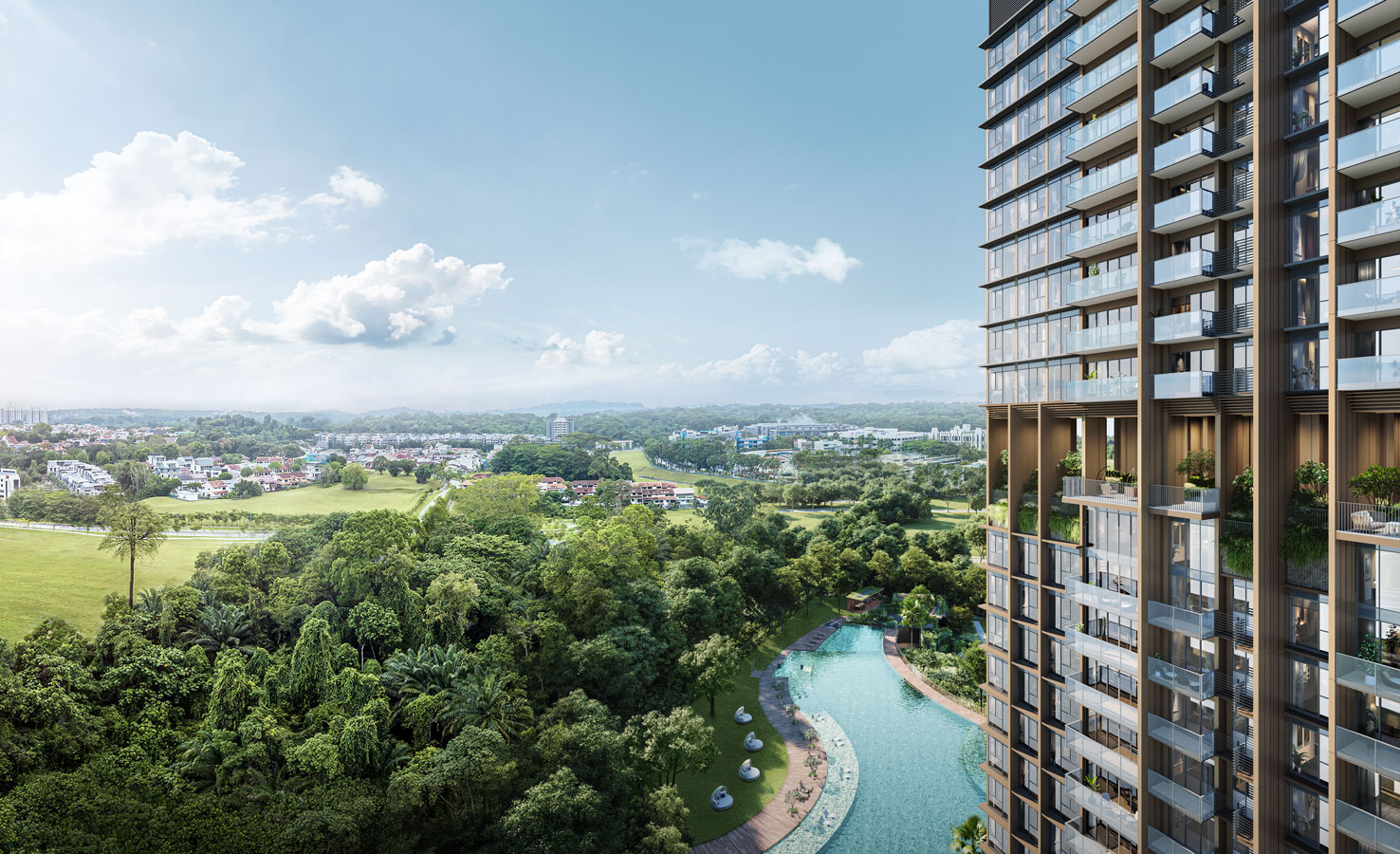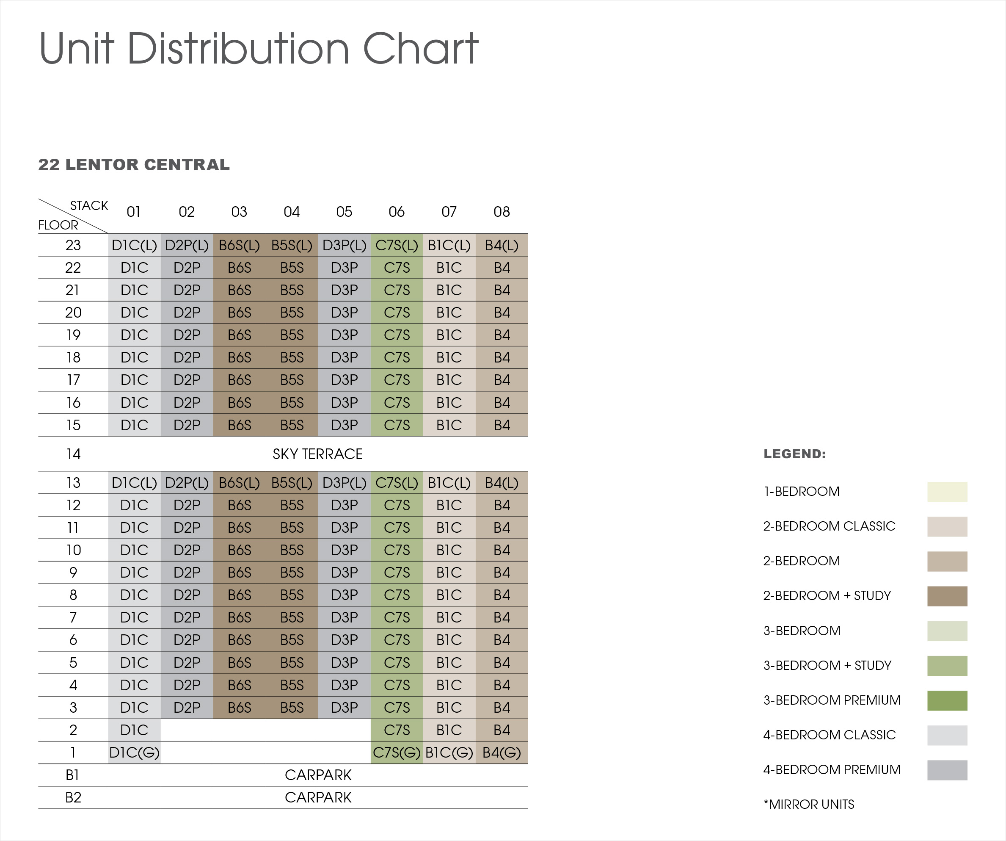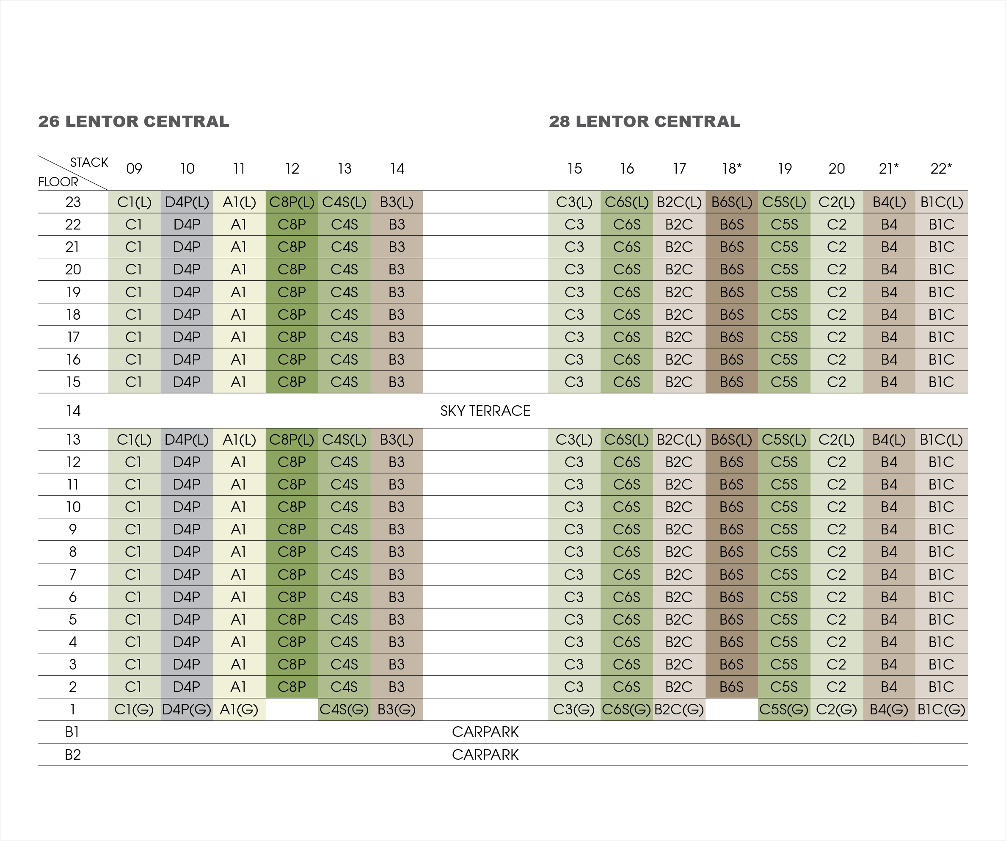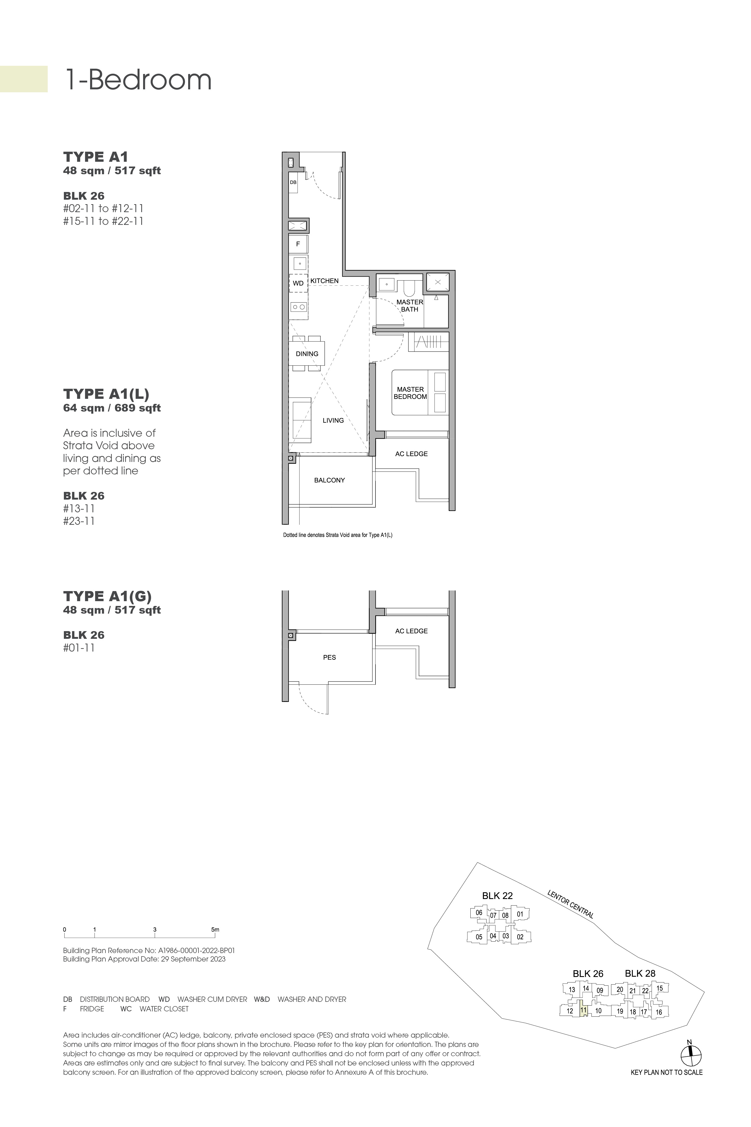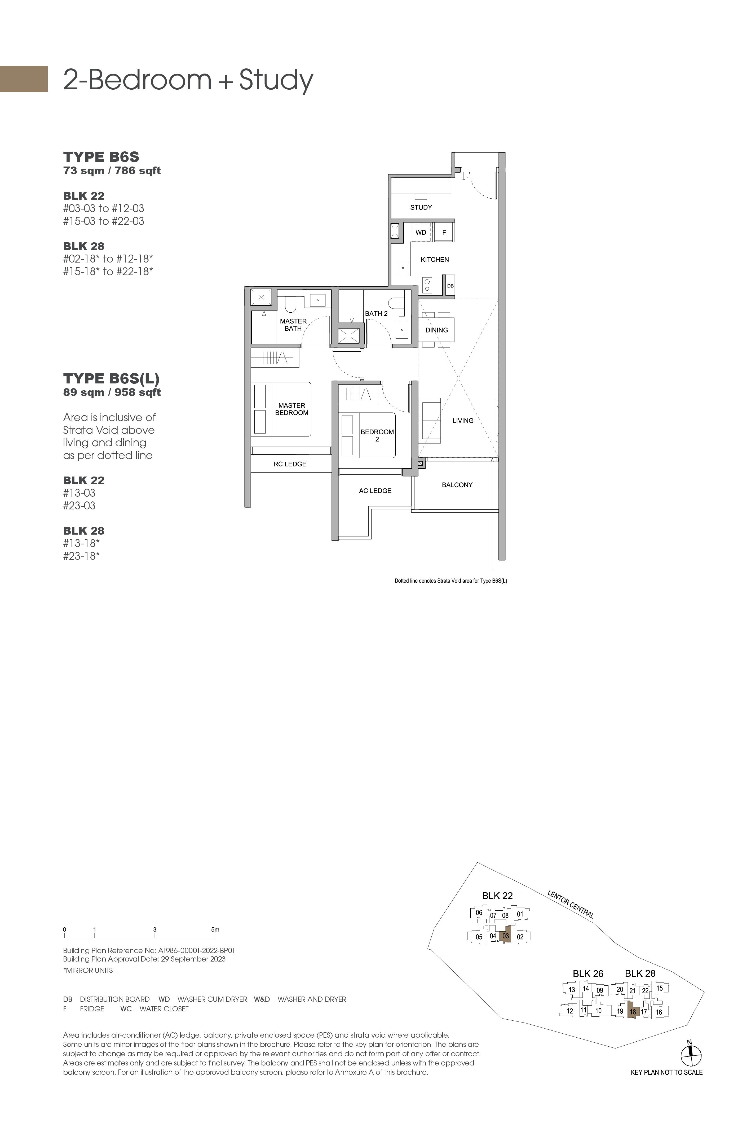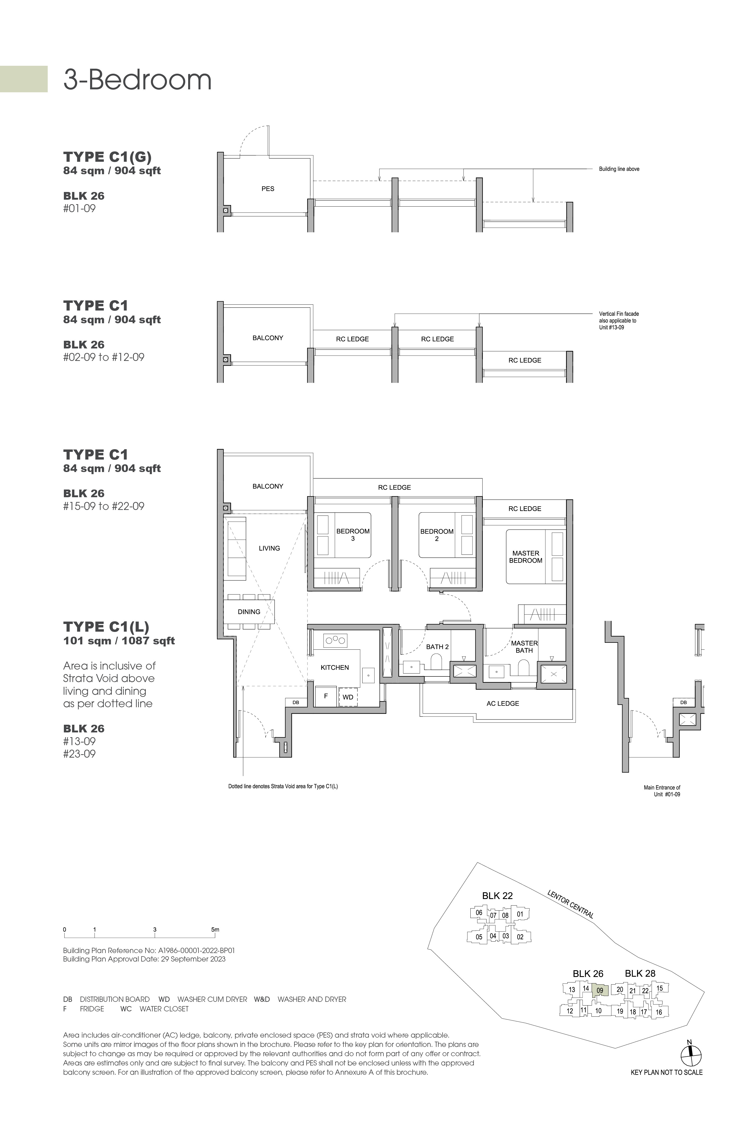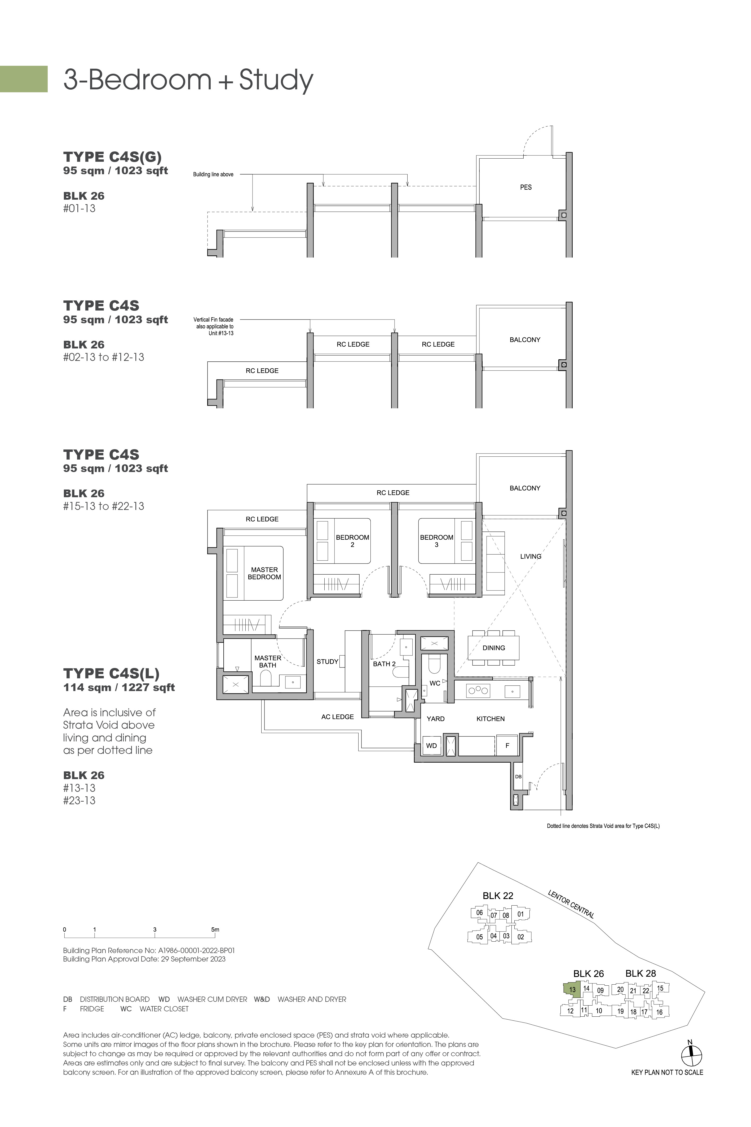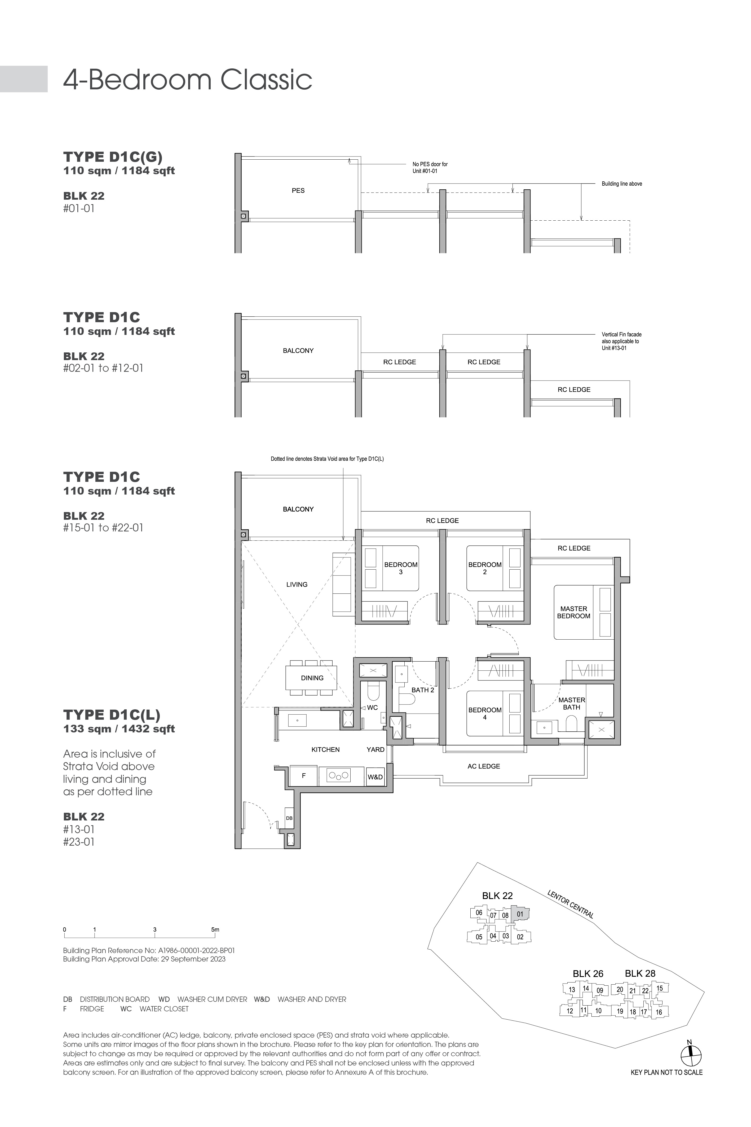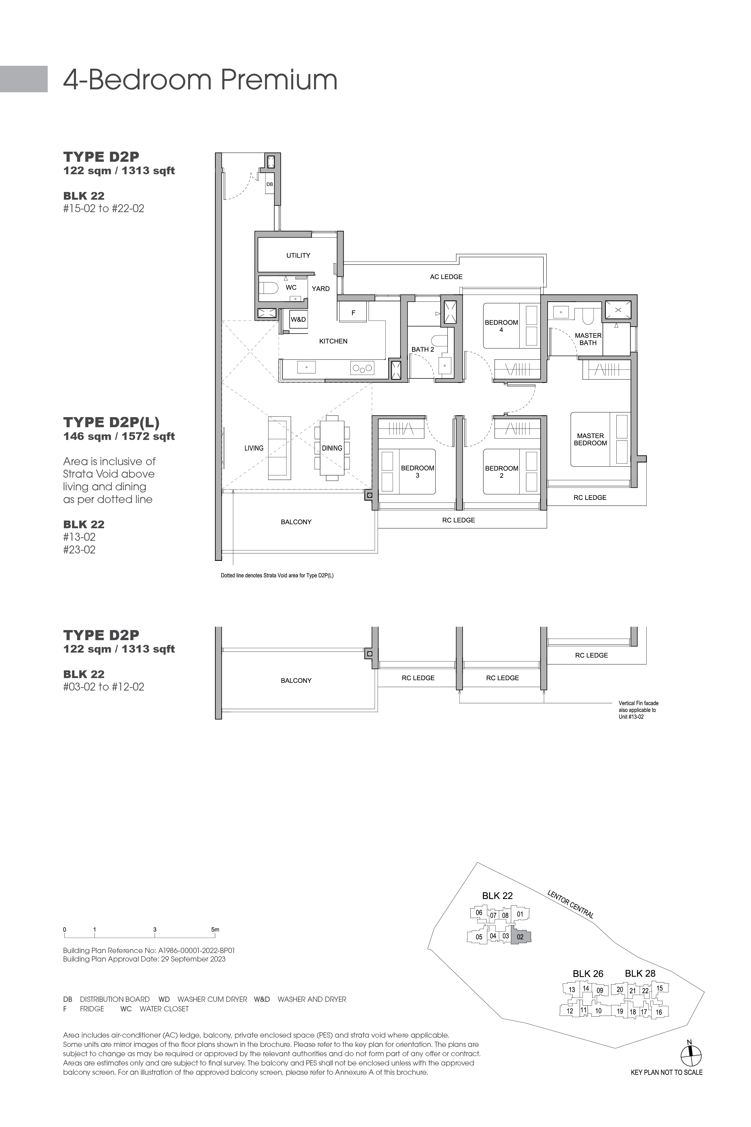Hillock Green | choose from from 1 to 5 bedrooms
The floor plans of Hillock Green Condo are the architectural blueprints that show the layout and design of the residential units in the new development. The floor plans provide information such as the size, shape, orientation, and features of each unit, as well as the number and type of rooms, spaces, and facilities. According to the web search results, Hillock Green Condo offers 470 units of 1 to 5 bedrooms with various layouts and sizes to suit different needs and preferences. The units range from 463 sqft to 1,722 sqft in floor area, and are designed with spacious and functional layouts, quality fittings and finishes, and smart home features. The units also have balconies or windows that offer panoramic views of the city skyline or the lush greenery.
Visiting Hillock Green Developer to discover the information official of the condominium!
474 Beautiful Units
517 to 689 sqft
22 units
624 to 818 sqft
66 units
710 to 883 sqft
66 units
753 to 958 sqft
61 units
904 to 1,141 sqft
66 units
1,023 to 1,270 sqft
88 units
1,184 to 1,442 sqft
21 units
1,184 to 1,432 sqft
22 units
1,313 to 1,572 sqft
62 units



