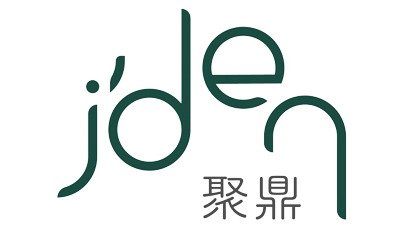At The Heart Of West
J'den Residences is a brand new upcoming mixed development, residential condo with commercial and retail shops, directly next to Jurong East MRT Interchange (EWL / NSL / JRL). The site, around 7,771.2 sq m, will be redeveloped from current shopping mall, to be in line with the gradual transformation of Jurong Lake District.
The development is developed by the renowned Capitaland.
Factsheet
| Project Name | J'DEN |
| Project Description | 40-storey Mixed-Use Development with 368 Residential Units; 2-storey Commercial Podium |
| Developer | Tanglin R.E. Holdings Pte Ltd Subsidiary of CapitaLand Development (Singapore) |
| Architect | Surbana Jurong Consultants Pte Ltd |
| Address | 2 Jurong East Central 1, Singapore 609731 |
| District | 22 |
| No. Of Units | 368 |
| No. Of Storeys | 40-storey |
| Plot ratio | 4.2 |
| Site Area | 7,771.20 Sqm |
| Commercial GFA | 2-storey commercial podium with an estimated GFA of 1,300m2 |
| Carpark lots | 294 lots for residents |
| Tenure | 99-year leasehold |
| Estimated Completion/td> | 4Q 2028 |
368 Beautiful Units
1 BED
A & A(g)
527 sqft
37 units
A & A(g)
527 sqft
37 units
1 BED + S
A s
624 sqft
37 units
A s
624 sqft
37 units
2 BED
B1 & B1(g)
710 sqft
37 units
B1 & B1(g)
710 sqft
37 units
2 BED
B2 & B2(g)
721 sqft
37 units
B2 & B2(g)
721 sqft
37 units
2 BED + S
Bs1 & Bs2
818 - 850 sqft
74 units
Bs1 & Bs2
818 - 850 sqft
74 units
3 BED
C1 & C2 & C2(g)
1141 - 1184 sqft
73 units
C1 & C2 & C2(g)
1141 - 1184 sqft
73 units
3 BED + S (PRE)
C(p)
1259 sqft
36 units
C(p)
1259 sqft
36 units
4 BED (PRE) 1
D(p)
1485 sqft
37 units
D(p)
1485 sqft
37 units
Why JCube Residences is Popular Investors ?
The Jurong East MRT station, which is just a 5-minute walk away, provides quick access to key parts of the city.
Within the midst of strong property prices in Jurong area
Near to Jurong Lake District, Singapore's Second CBD
All Eyes Set on Former JCube Shopping Mall Condo by Capitaland




