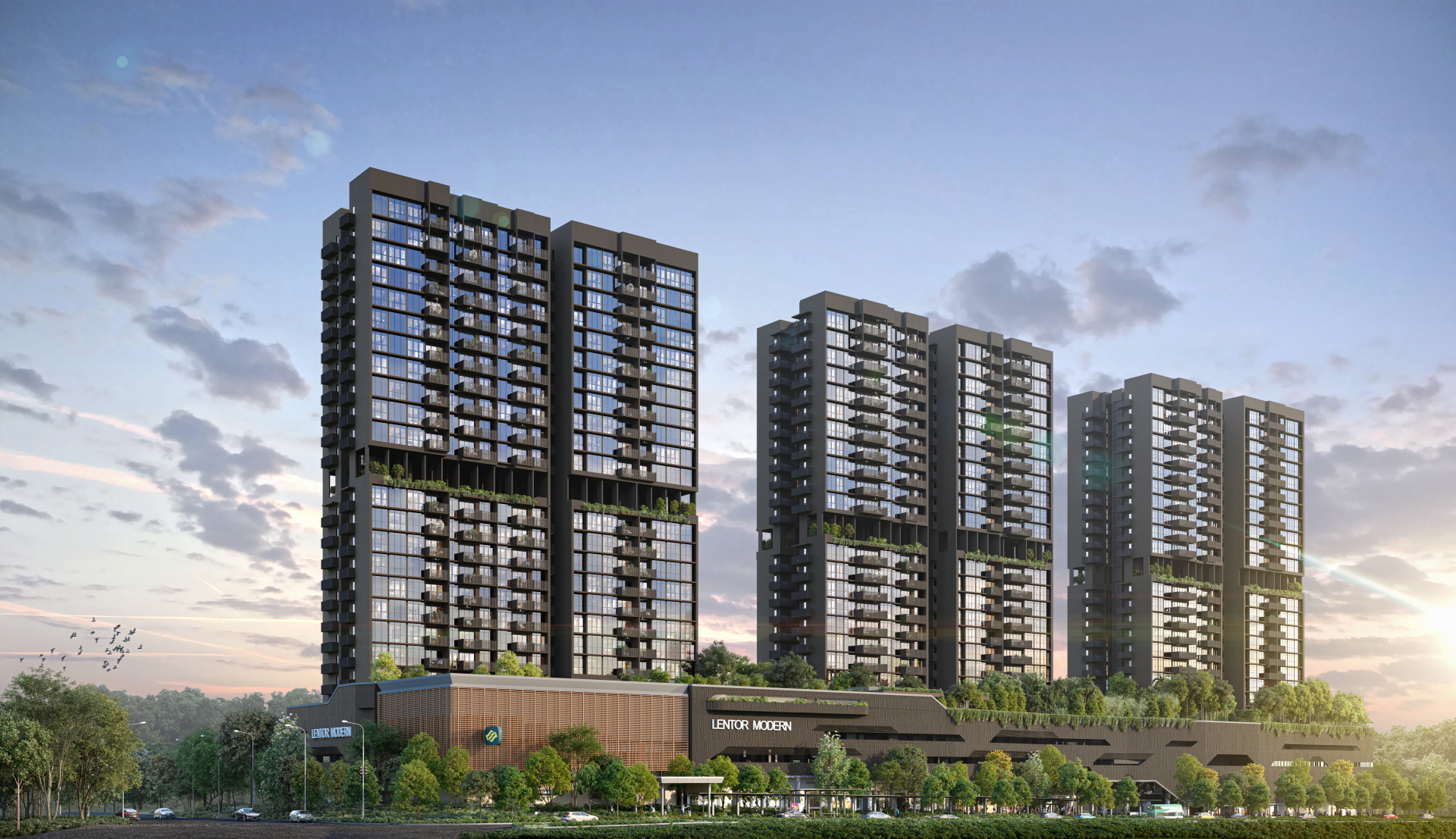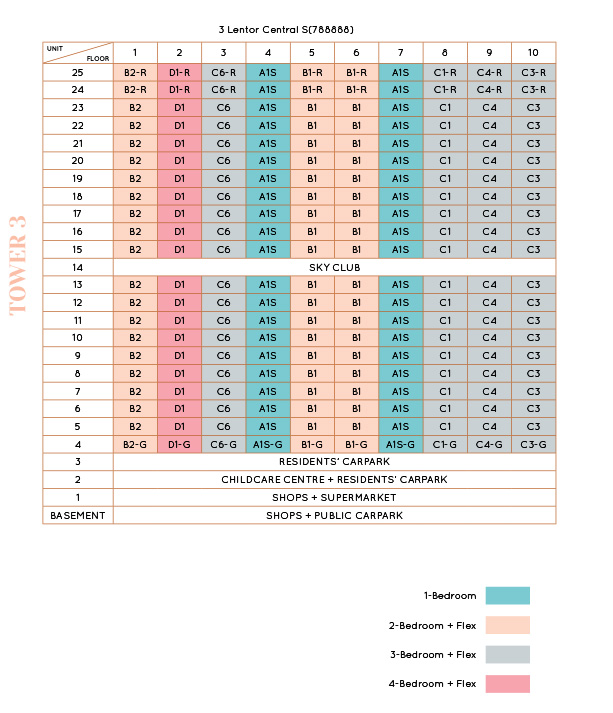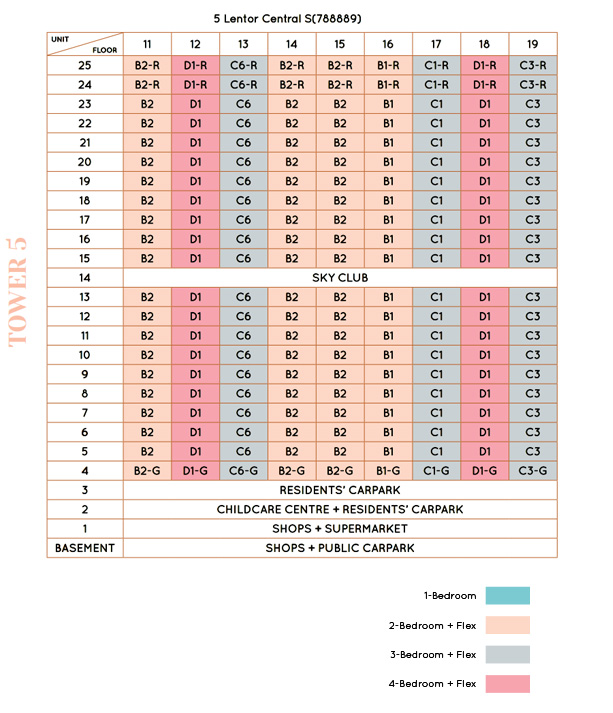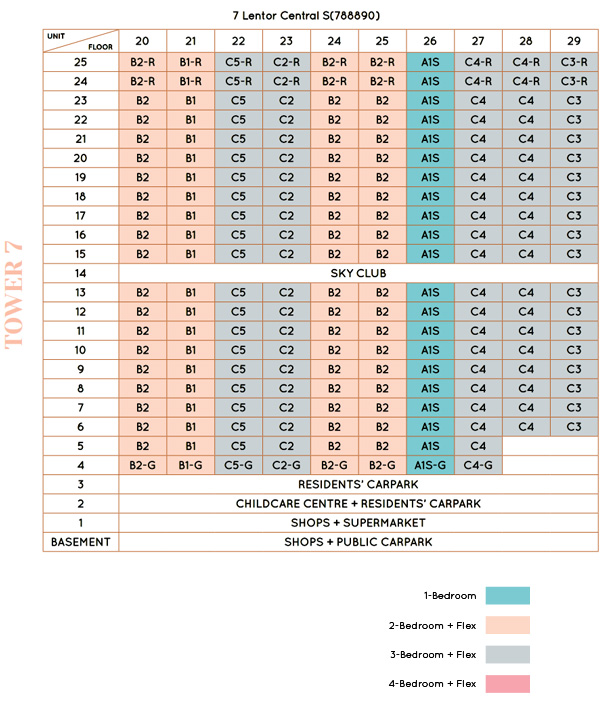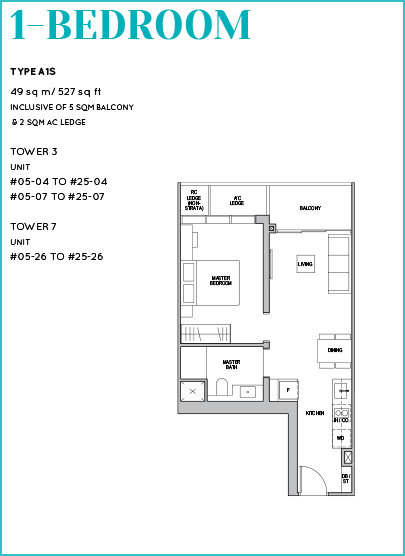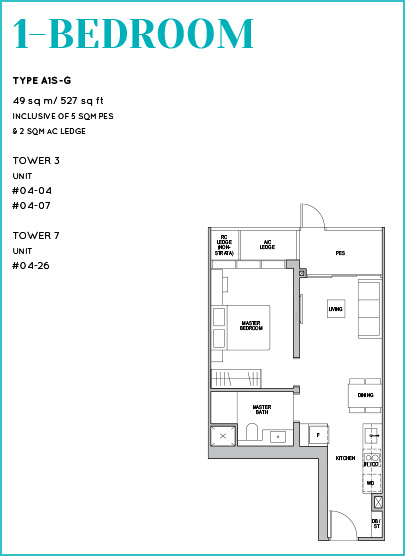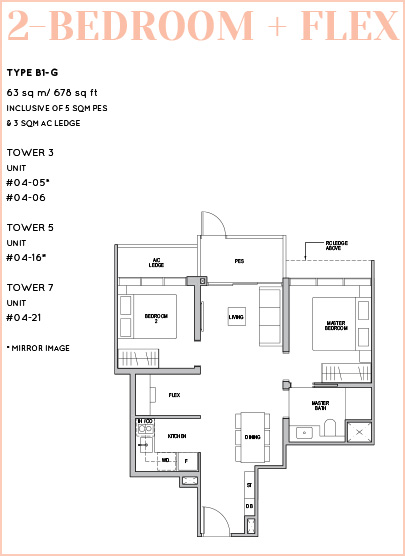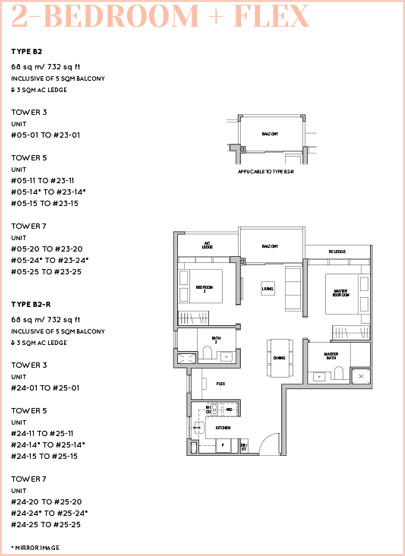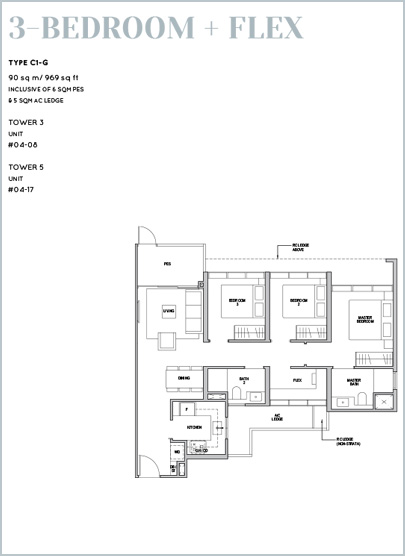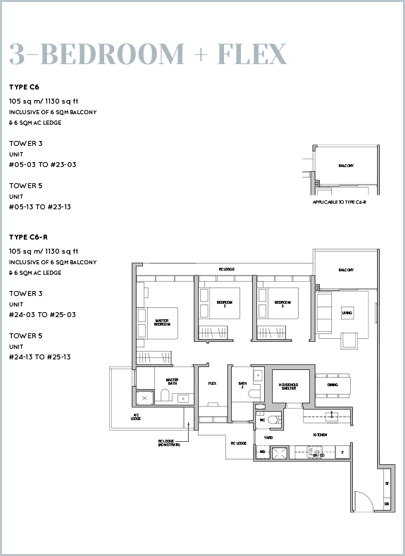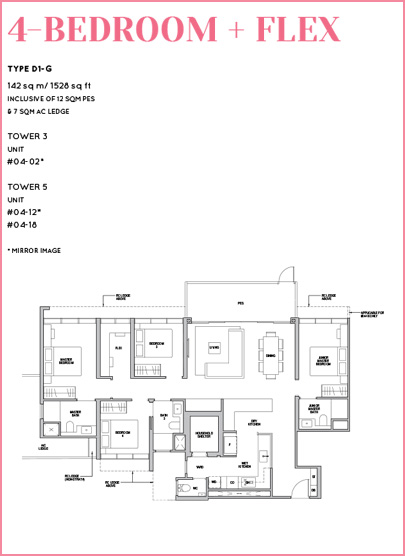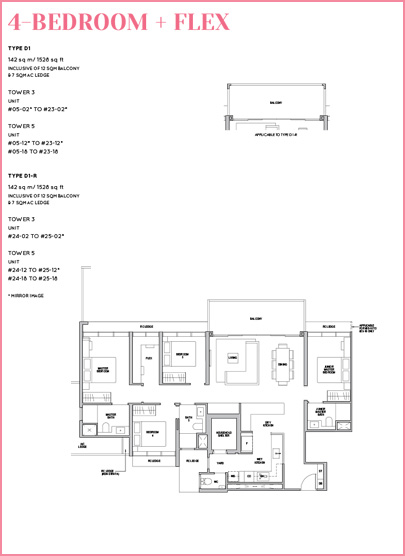Lentor Modern - Every Experience An Exquisite Surprise
Lentor Modern provides an upbeat and awesome layout that showcases relaxing modernity to its future occupants. With rooms that vary to enable to accommodate the different number of residents, the property aims to provide the comfort they need. Living in an exceptionally spacious home allows residents to live in comfort. Supplied with excellent quality of materials that build a good foundation, the property is no wonder a remarkable development you'll find around the district.
Spacious units at Lentor Modern Condo await the arrival of its future homeowners, with chic features with versatility when it comes to floor layout and condo setting. Branded and top-quality fittings are used to design a grandeur home according to one's perfect and opulent lifestyle. Furnished with an exquisite array of high-end furniture and appliances that boost the elegance of each home. It also gives the residents the opportunity to have a satisfying home that is truly entertaining, fun, and pragmatic.
Lentor Modern Residences is an iconic haven for the modern type of residents. The condo give an opportunity to its future occupants to live a modern and exquisite quality of lifestyle that they truly deserve. It creates a comforting and welcoming aura with a glow of sophistication and refinement especially with the high ceiling feature, proper air ventilation, full glass windows, and modern facilities for the sole convenience of its residents.
Find out more information about Lentor Modern Developer here and don't let the chance pass and book for an exclusive vvip showflat preview!
REGISTER WITH US TO SEE AVAILABLE UNITS
Lentor Modern - Customize Stunning Home For You & Your Family
Lentor Modern Unit Mix
| Configuration | Type | No of Units | Unit Size (sq ft) | Total | Rate |
| 1 BEDROOM | A1S-G | 3 | Approx. 500 sq ft | 63 | 10% |
| A1s | 60 | ||||
| 2 BEDROOM | B1-G | 4 | Approx. 700 sq ft | 84 | 38% |
| B1 | 72 | ||||
| B1-R | 8 | ||||
| B2-G | 7 | 147 | |||
| B2 | 126 | ||||
| B2-R | 14 | ||||
| 3 BEDROOM | C1-G | 2 | Approx. 1,000 sq ft | 42 | 41% |
| C1 | 36 | ||||
| C1-R | 4 | ||||
| C2-G | 1 | 21 | |||
| C2 | 18 | ||||
| C2-R | 2 | ||||
| C3-G | 2 | 61 | |||
| C3 | 53 | ||||
| C3-R | 6 | ||||
| C4-G | 2 | 61 | |||
| C4 | 53 | ||||
| C4-R | 6 | ||||
| C5-G | 1 | 21 | |||
| C5 | 18 | ||||
| C5-R | 2 | ||||
| C6-G | 2 | 42 | |||
| C6 | 36 | ||||
| C6-R | 4 | ||||
| 4 BEDROOM | D1-G | 3 | Approx. 1,500 sq ft | 63 | 10% |
| D1 | 54 | ||||
| D1-R | 6 | ||||
| 605 | 605 |
100% | |||



