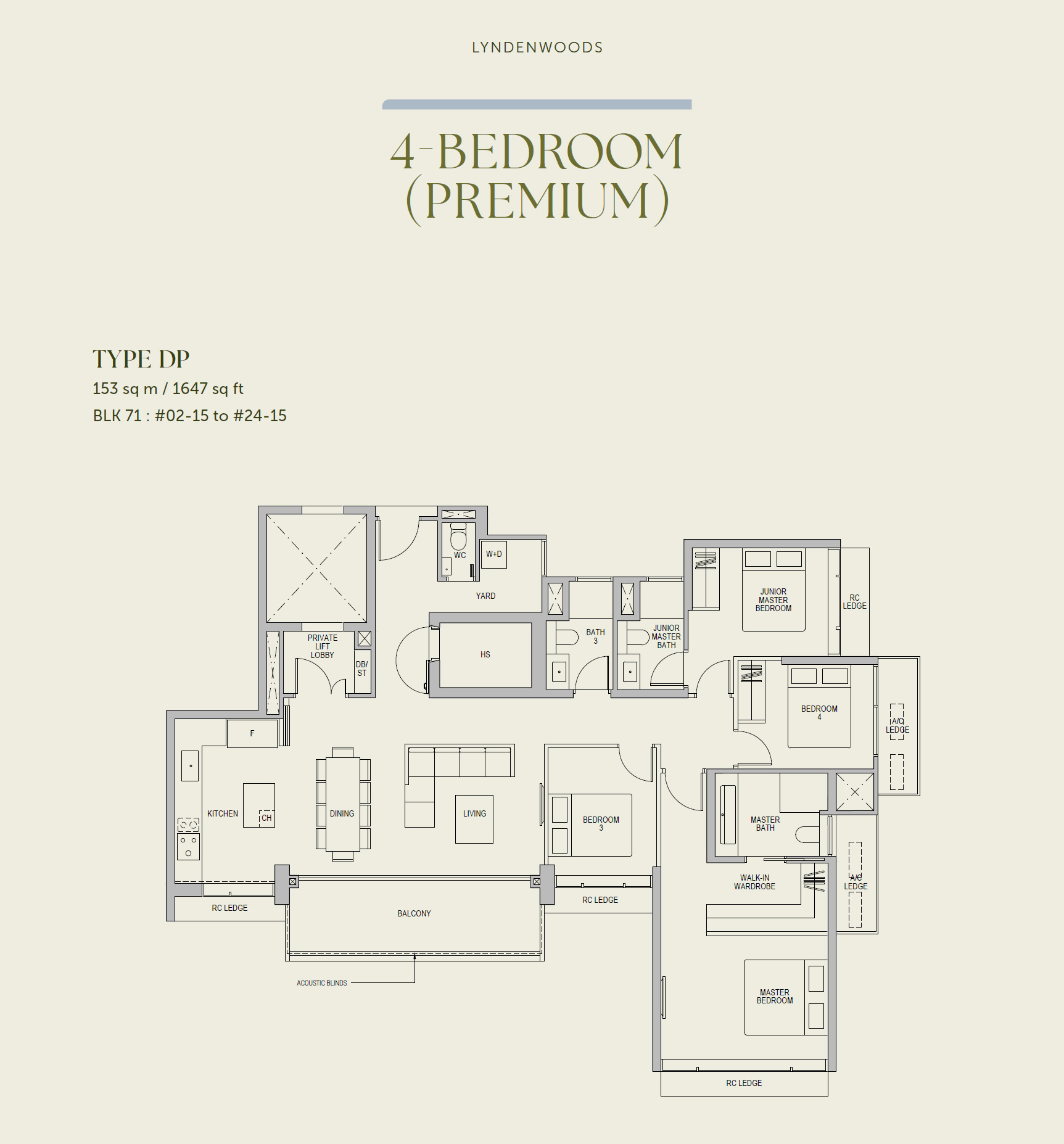The floor plans at Lyndenwoods are thoughtfully designed to maximize space, natural light, and functionality, catering to a wide range of lifestyles and family needs. Whether you’re a young professional, a growing family, or someone looking to downsize, there is a layout that suits your preferences.
From cozy 1-bedroom units perfect for singles or couples, to spacious 4-bedroom apartments ideal for families, each unit emphasizes smart living with open-concept designs, efficient layouts, and generous storage options. The use of large windows ensures bright, airy interiors while offering picturesque views of the surrounding greenery or cityscape. Many units feature balconies or private terraces, providing residents with outdoor space to relax or entertain. The kitchens are modern and well-appointed, often designed as open kitchens to seamlessly connect with living and dining areas.
Lyndenwoods also offers thoughtfully planned dual-key units and flexible layouts that can be adapted as home offices or guest suites, reflecting the evolving needs of contemporary living. Every floor plan balances aesthetics, comfort, and practicality—providing a versatile home environment that suits today’s urban lifestyle.
Unit Mix
| Type | Area(Sqft/Sqm) (low) | Area(Sqft/Sqm) (high) | Units |
|---|---|---|---|
| 2 Bedroom | 635 | 721 | 137 |
| 2 Bedroom + Study | 850 | 883 | 92 |
| 3 Bedroom | 1,023 | 1,066 | 45 |
| 3 Bedroom + Guest (Premium) | 1,292 | 1,292 | 46 |
| 4 Bedroom (Premium) | 1,647 | 1,647 | 23 |
Diagrammatic Chart
DISCOVER YOUR DREAM ABODE
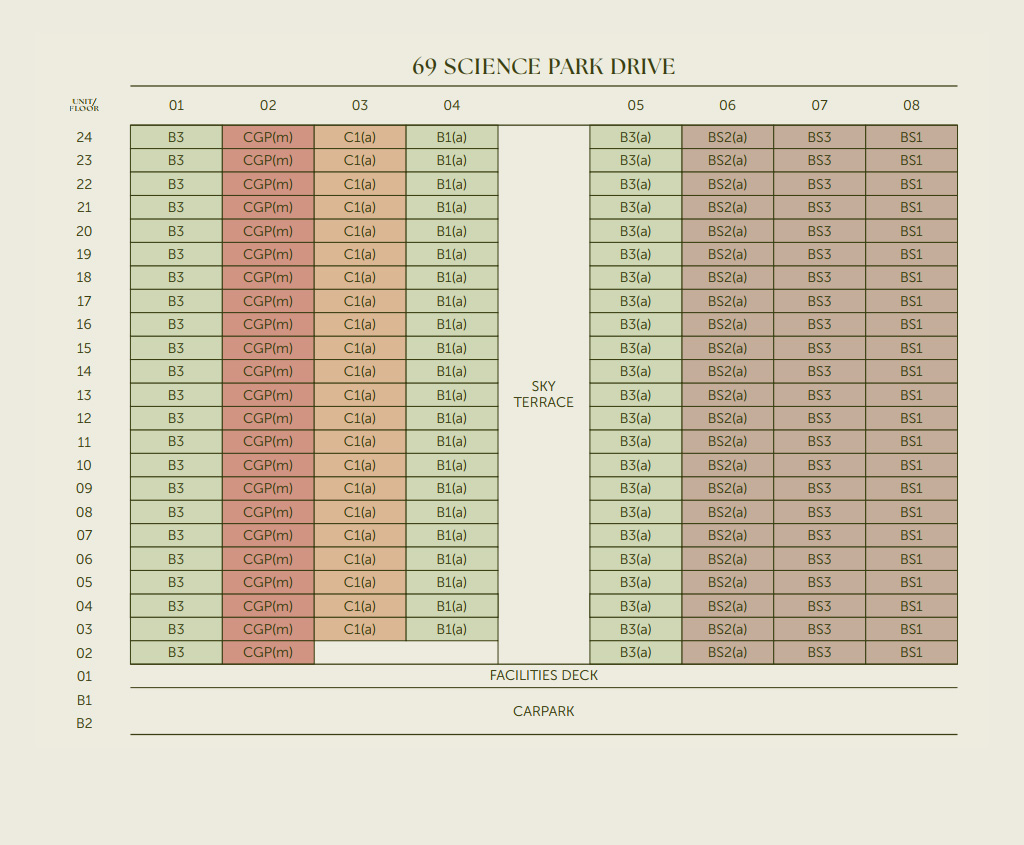
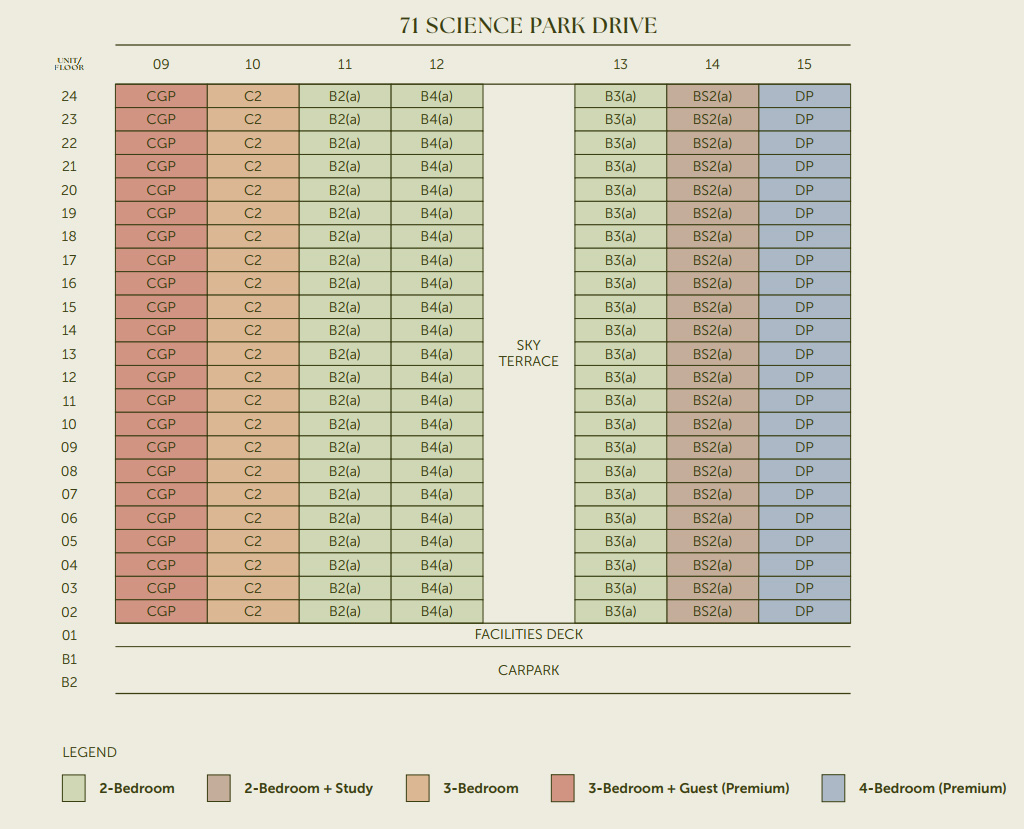
Floor Plans
2-BEDROOM
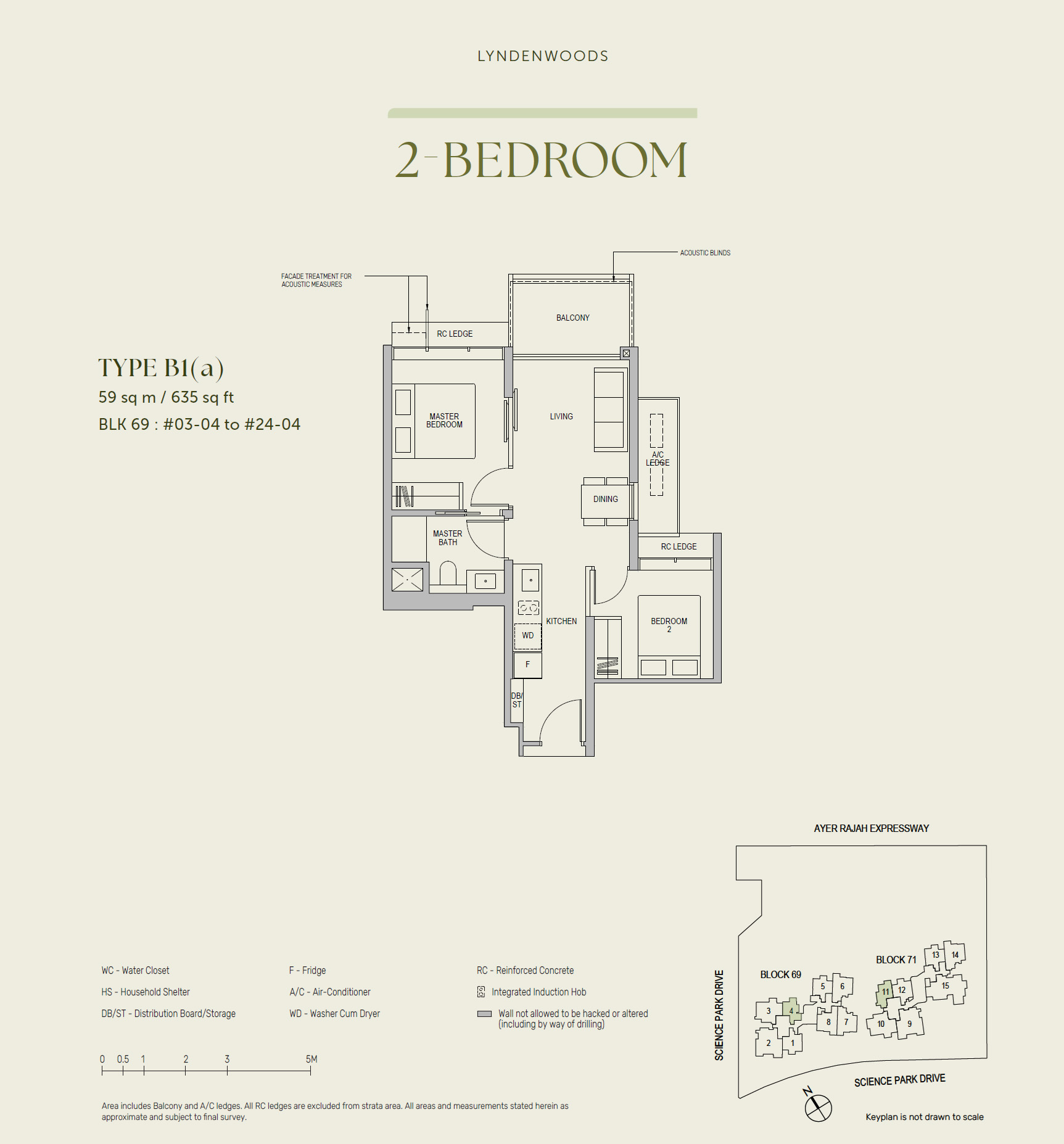
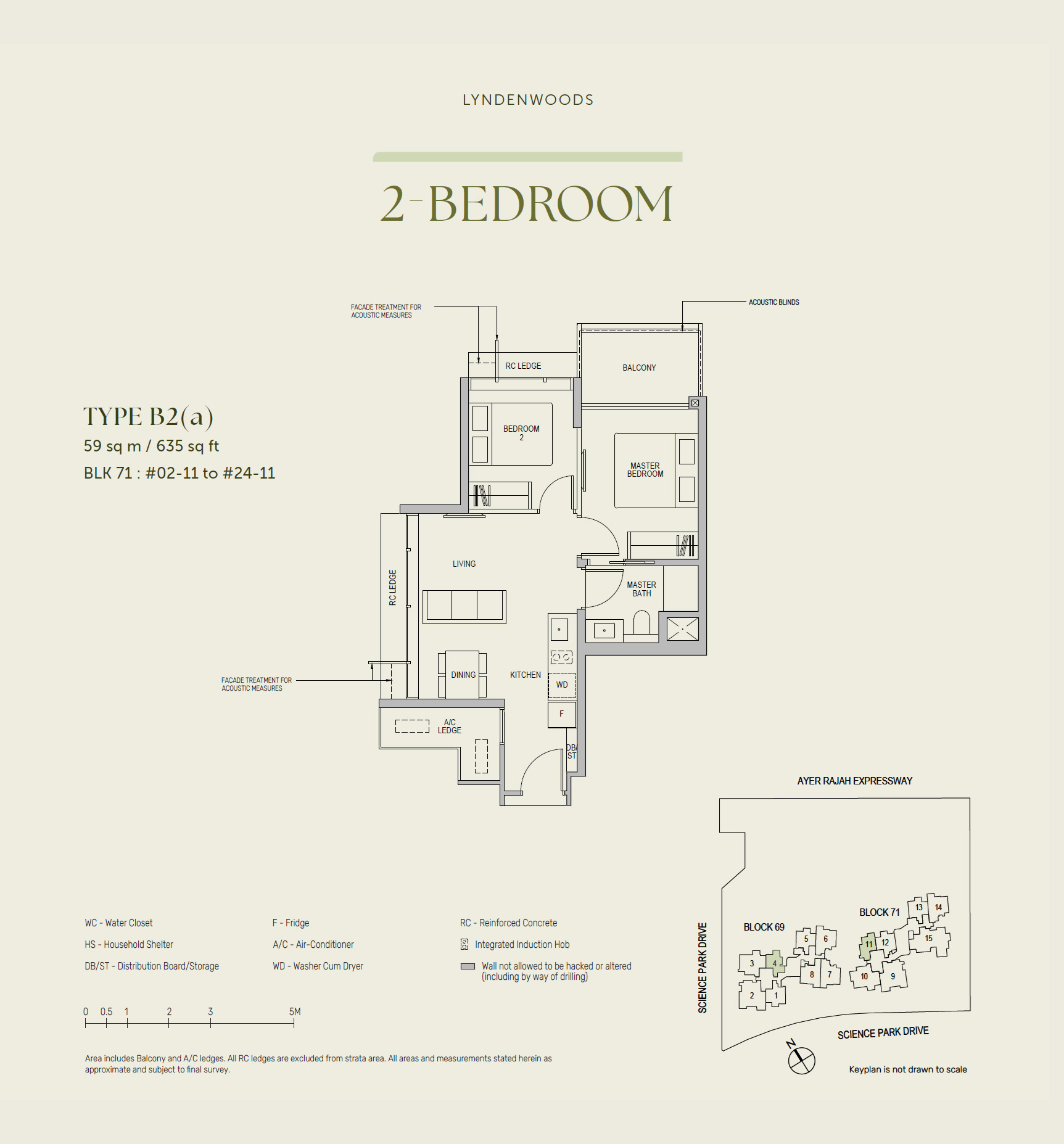
2-BEDROOM STUDY
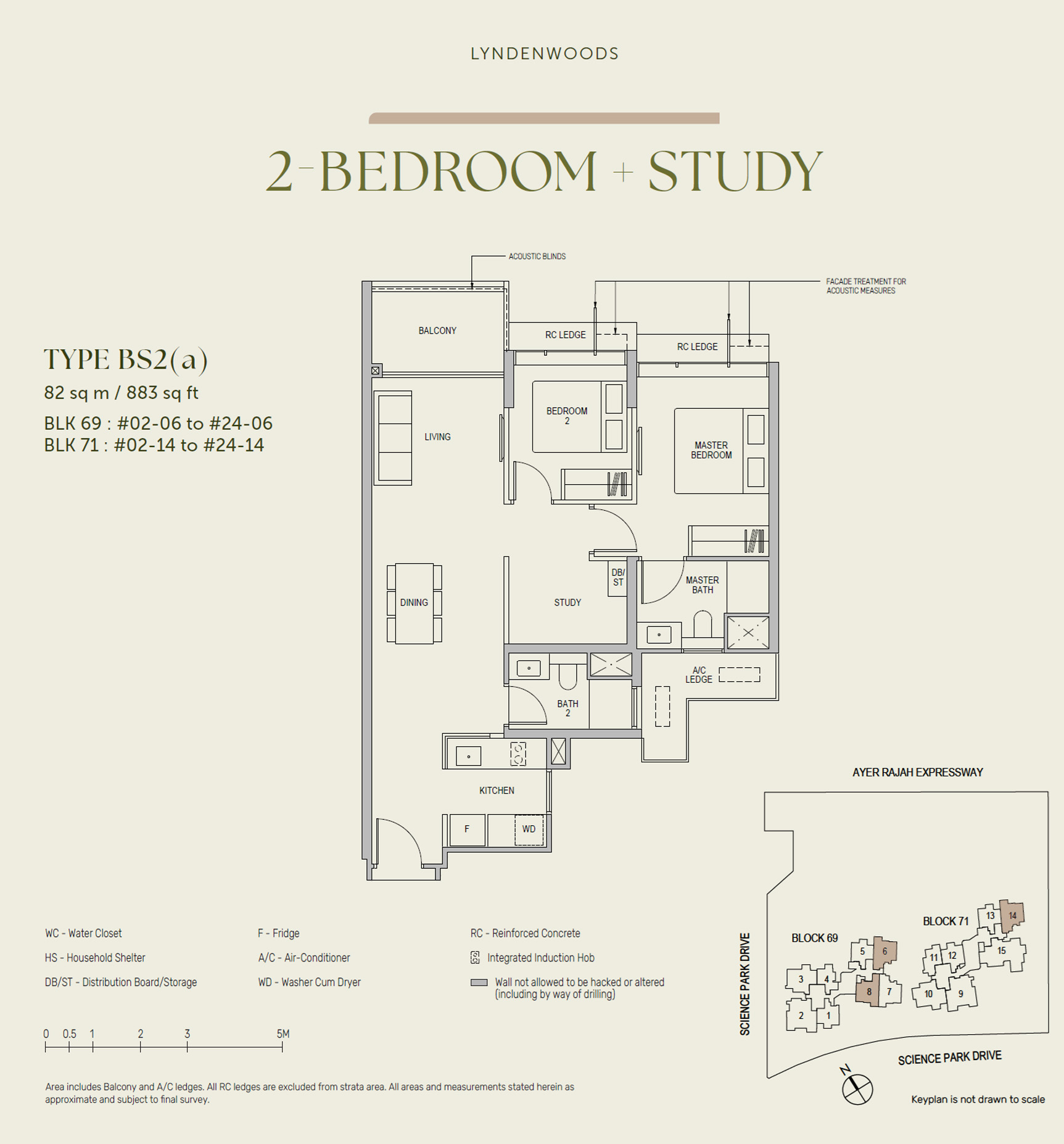
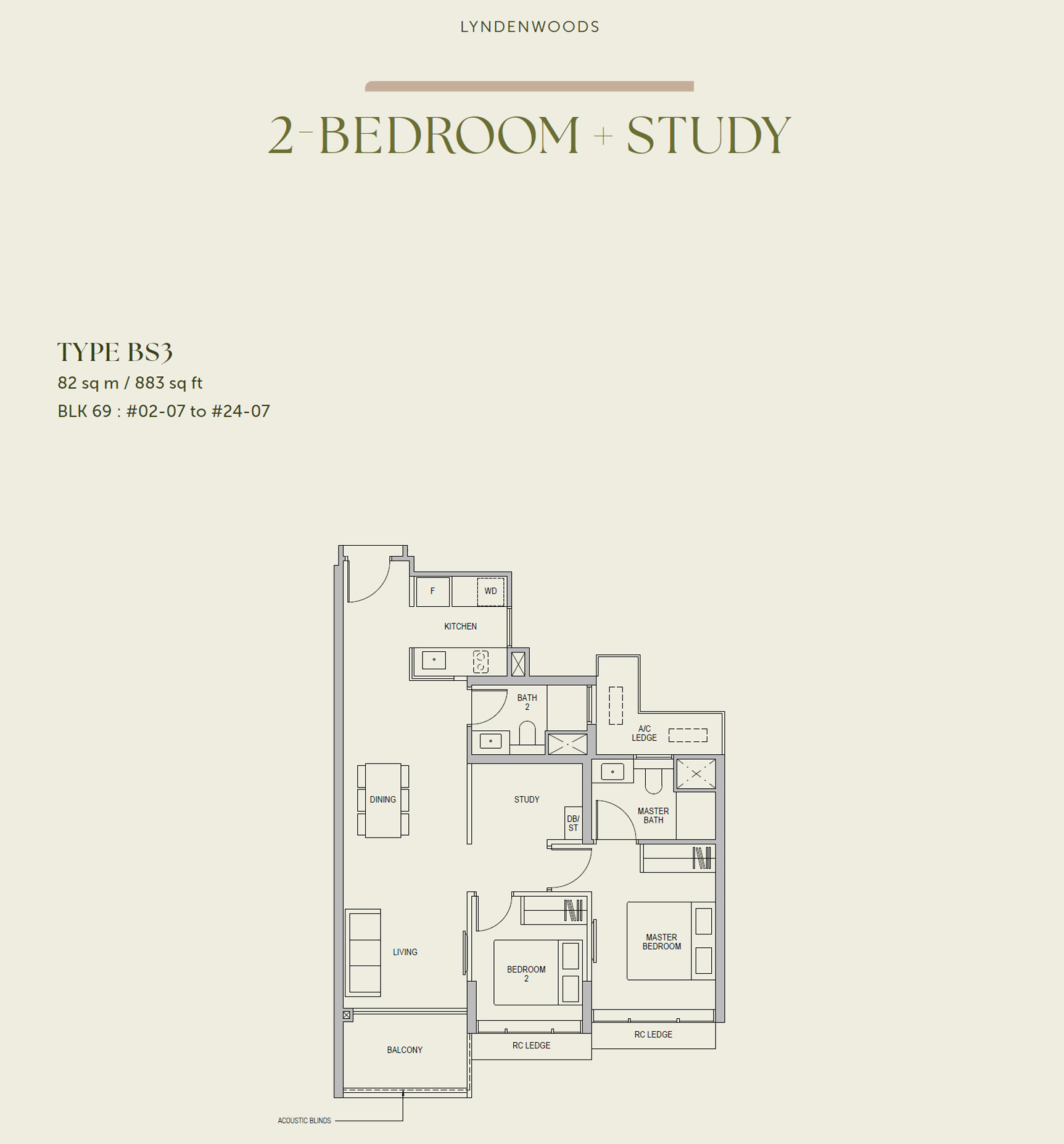
3-BEDROOM
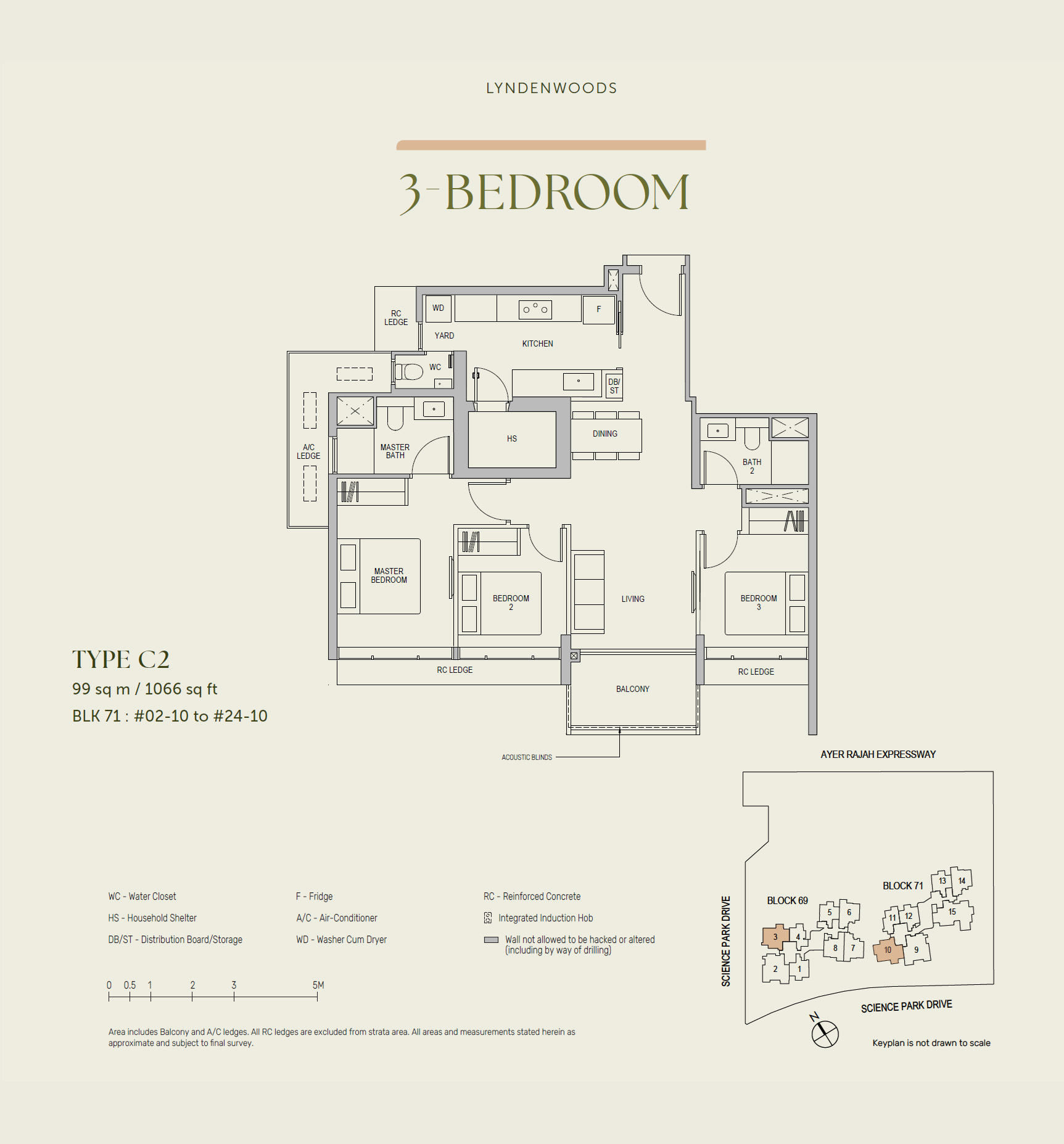
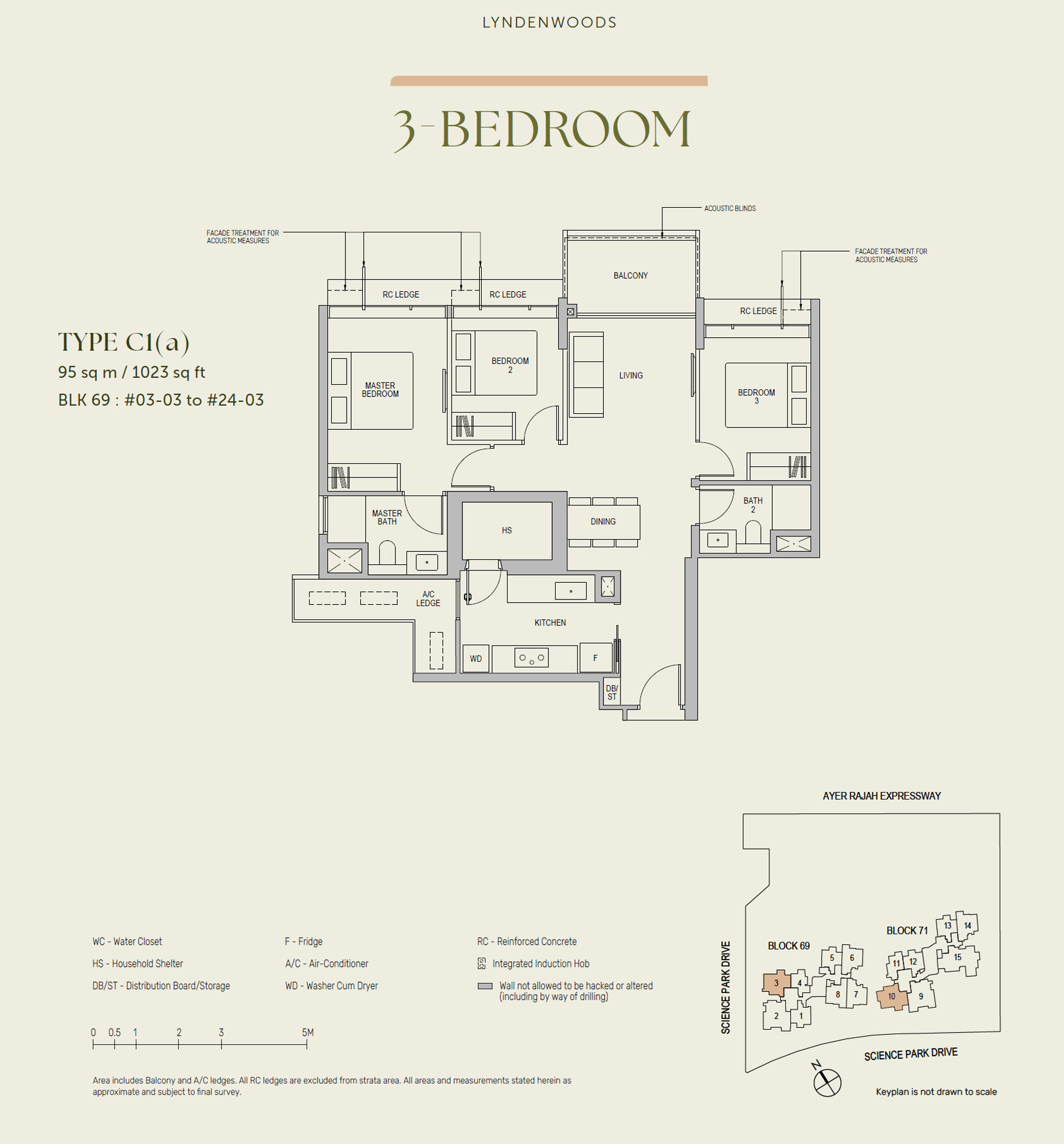
3-BEDROOM + GUEST (PRE)
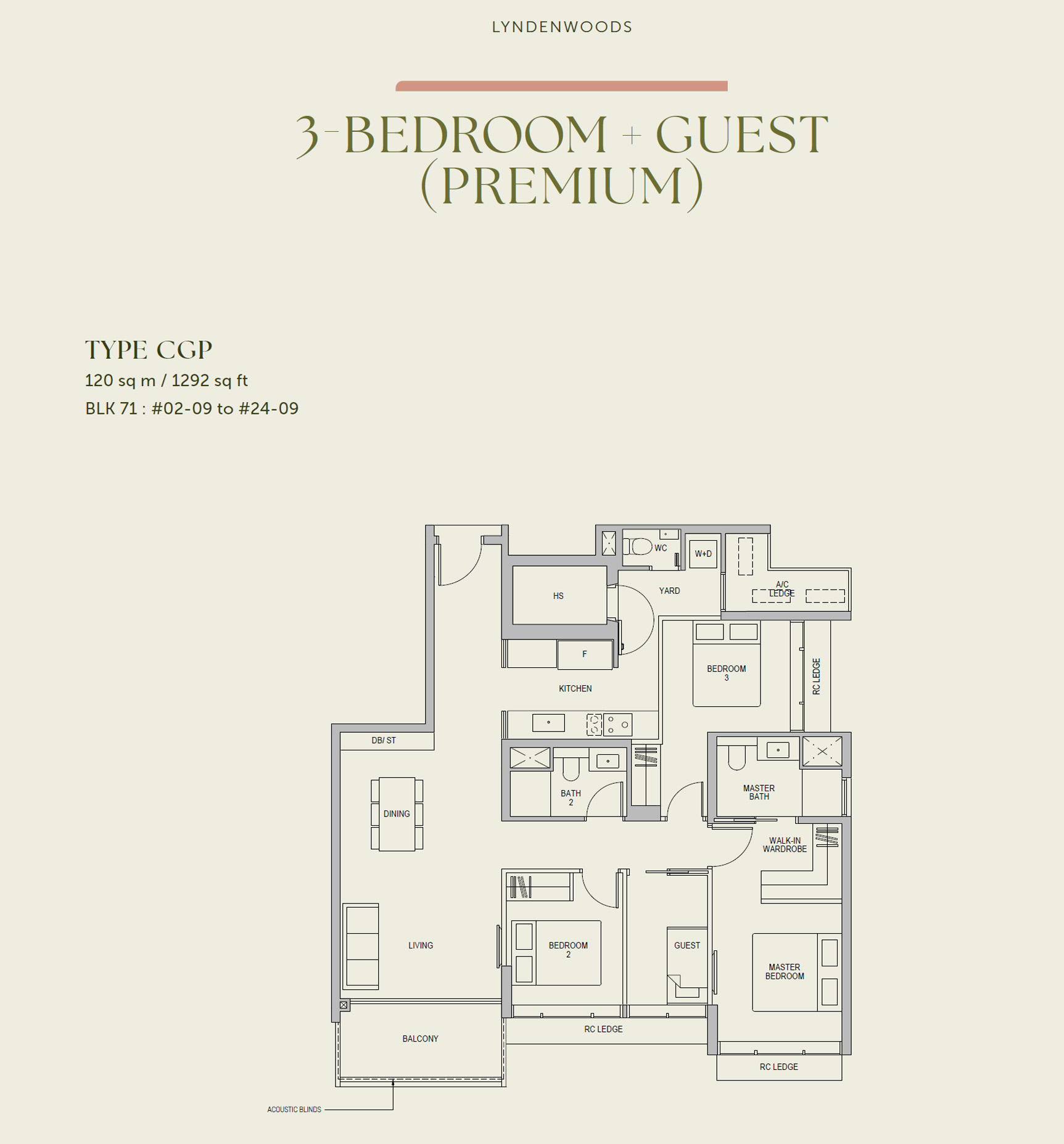
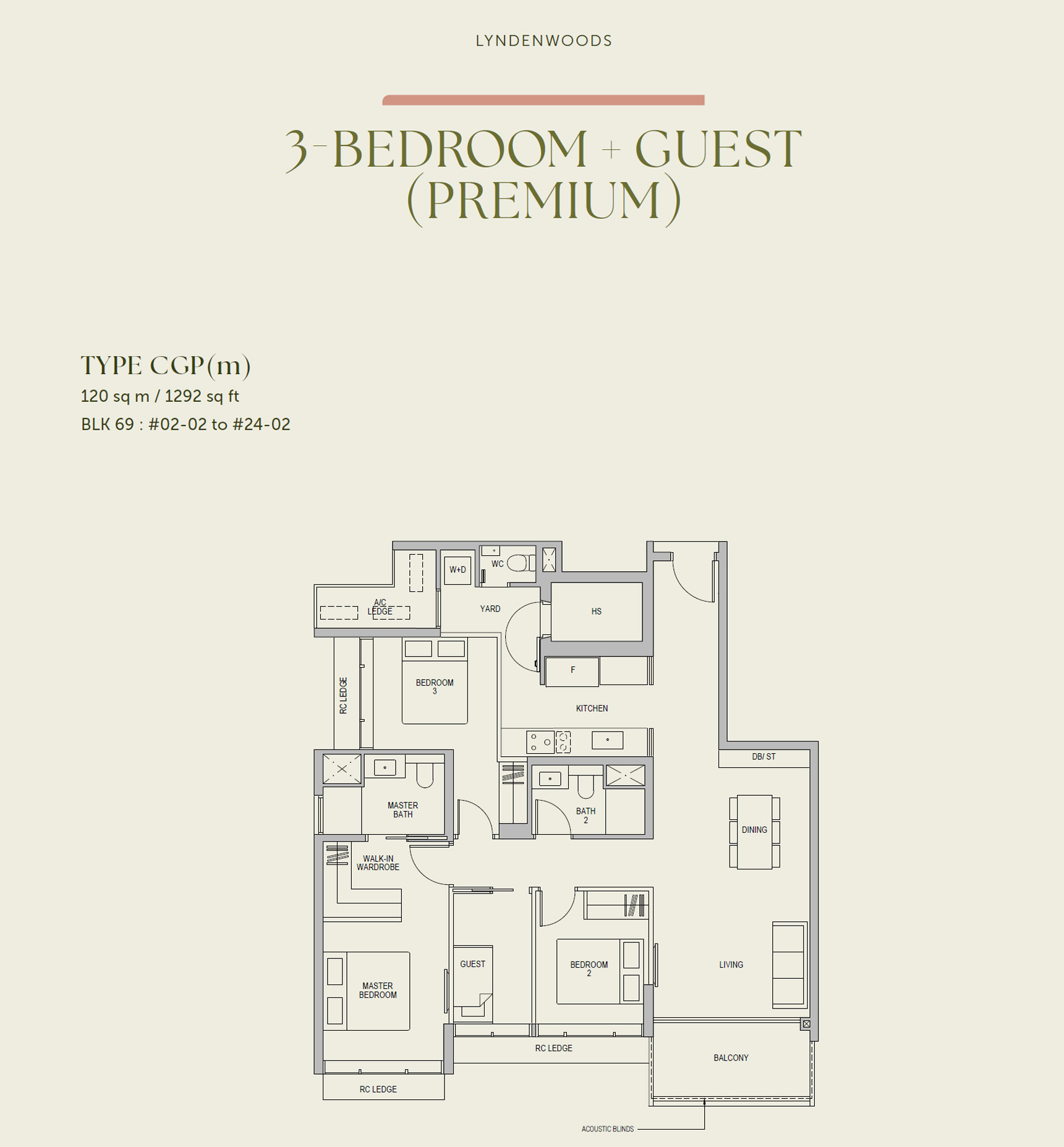
4-BEDROOM PRE
