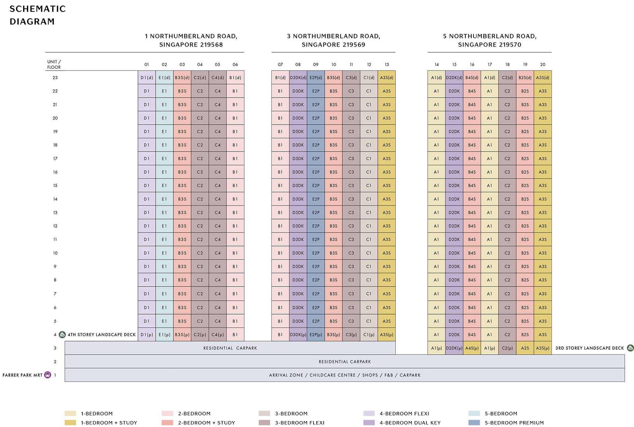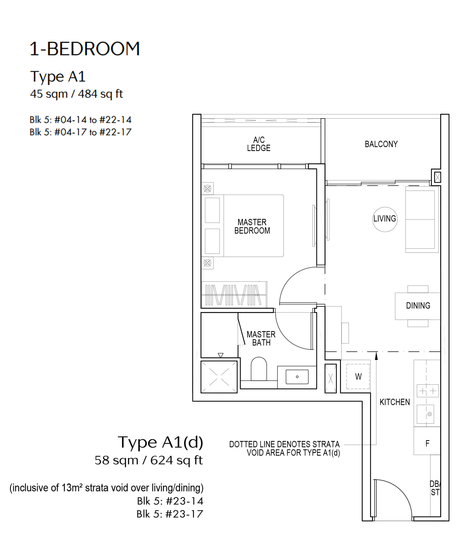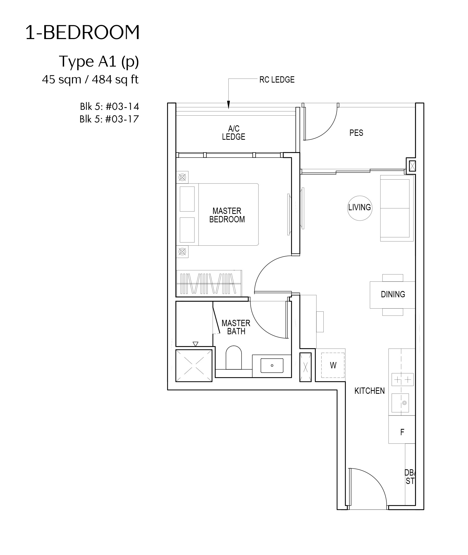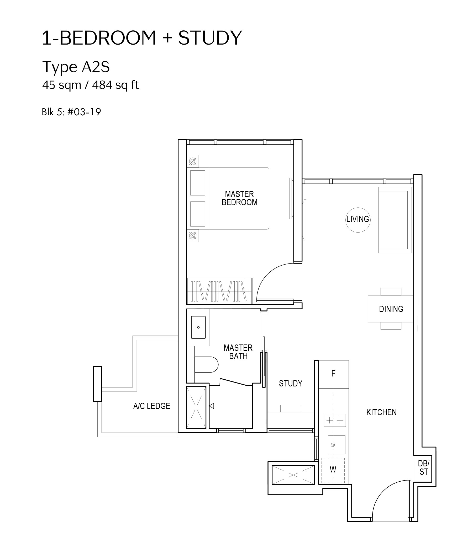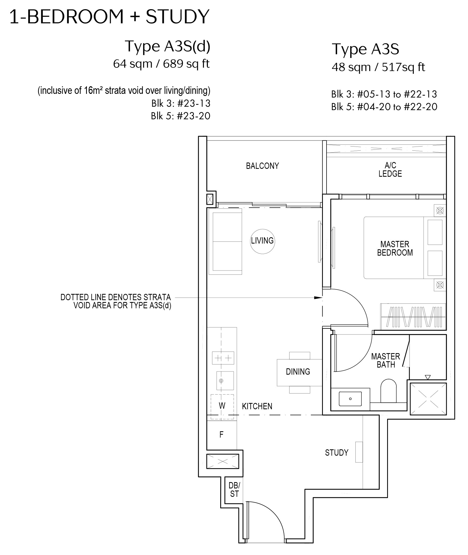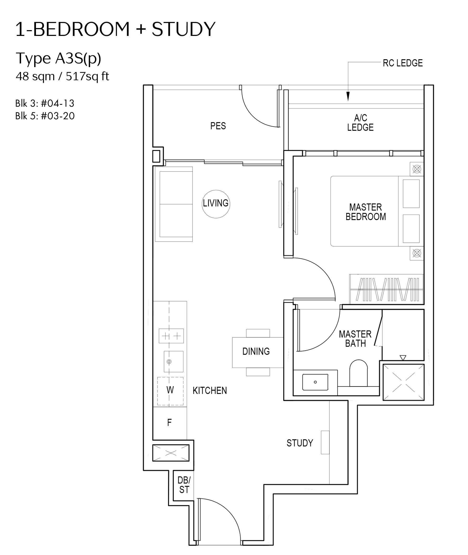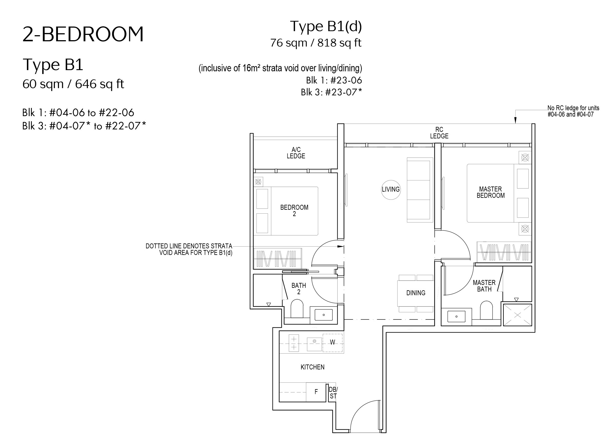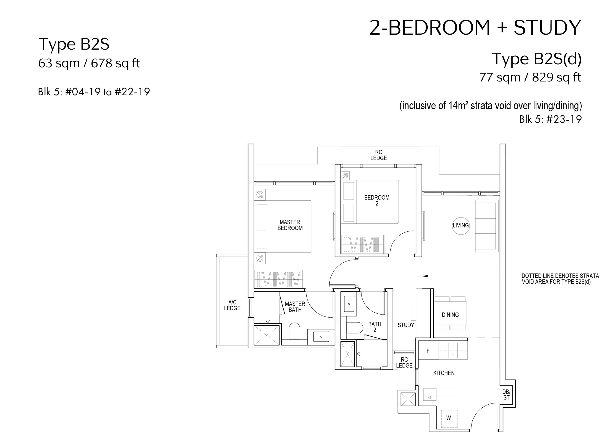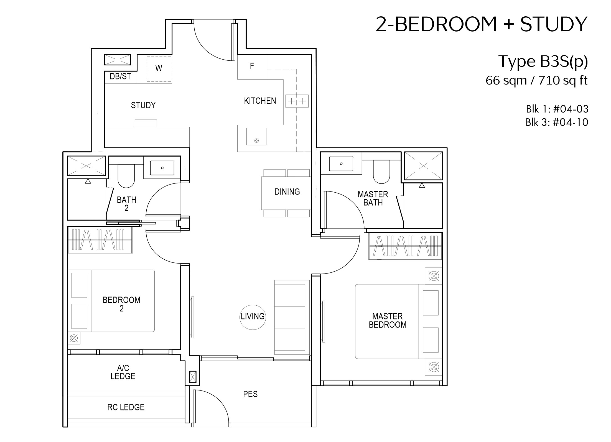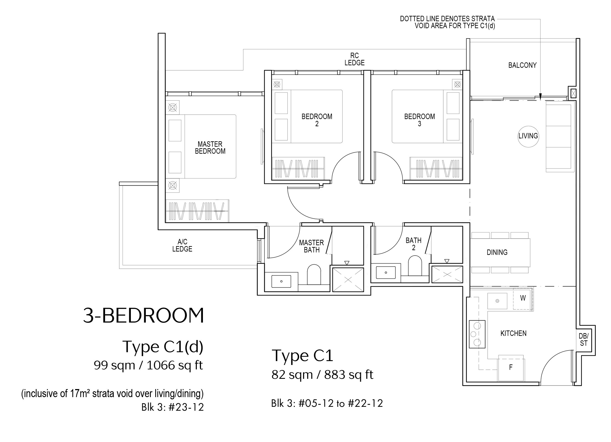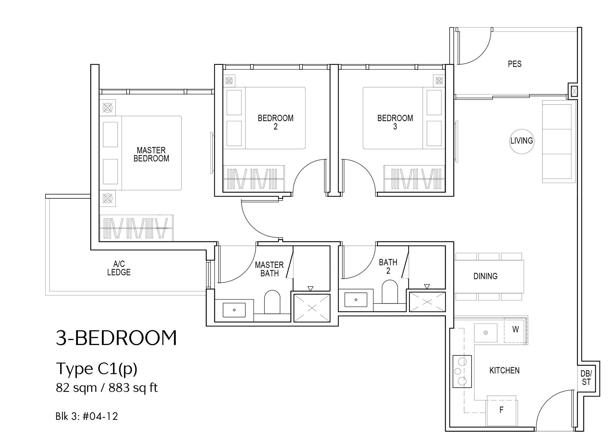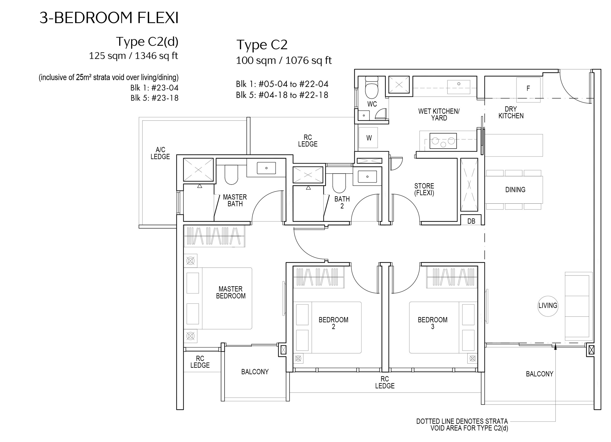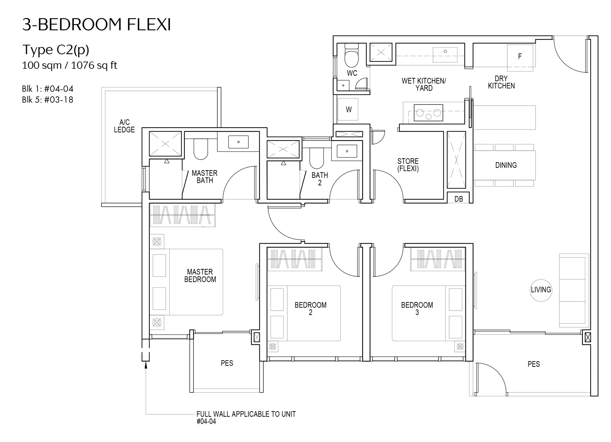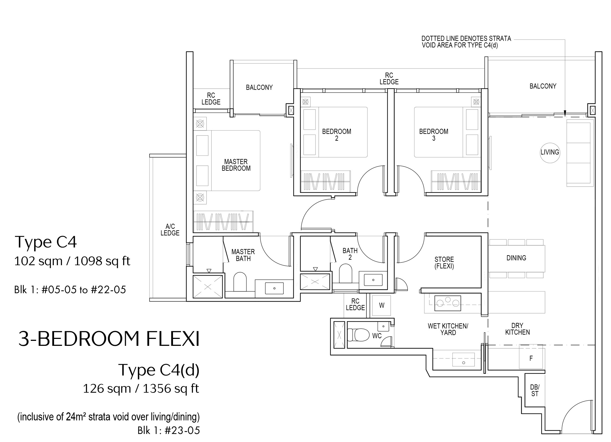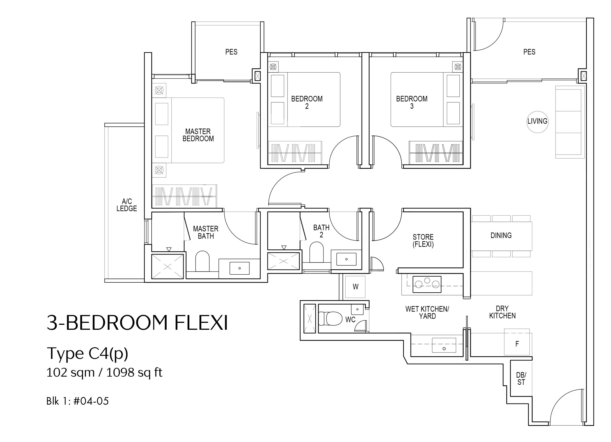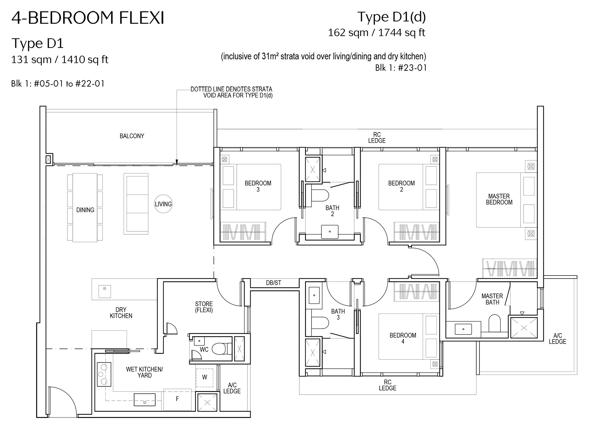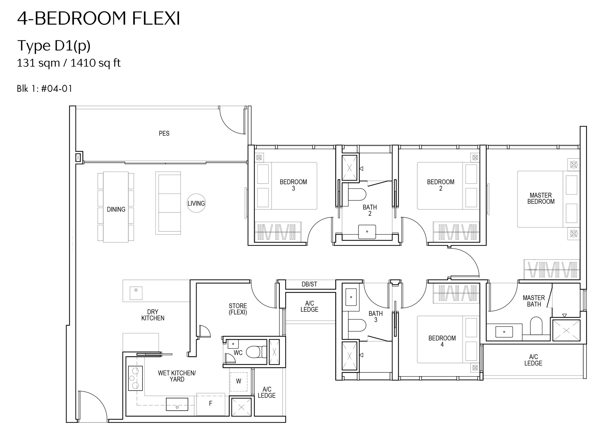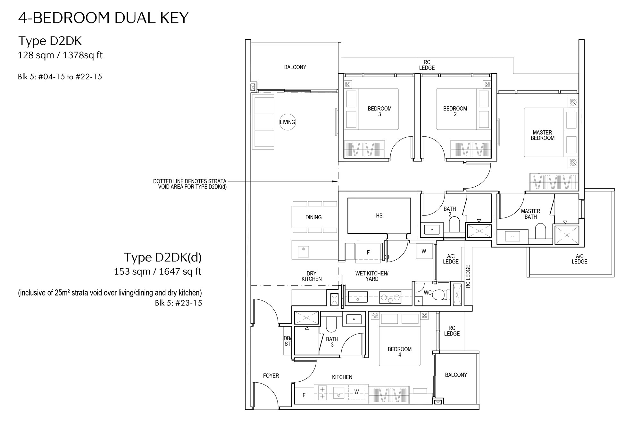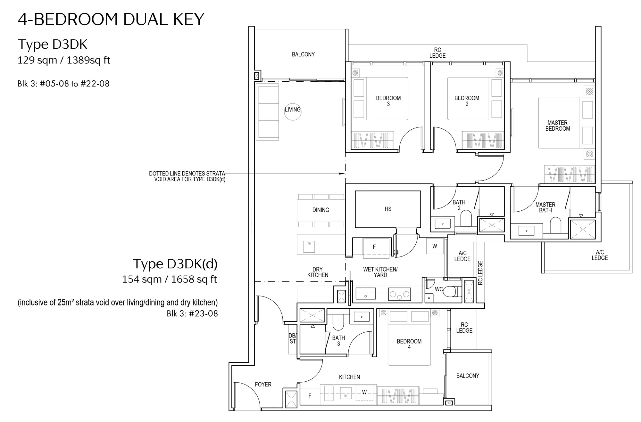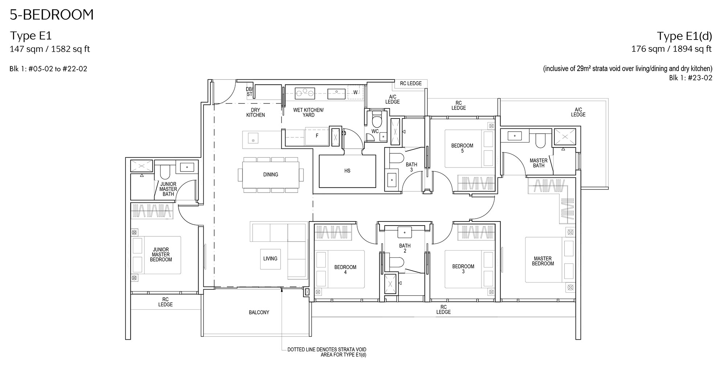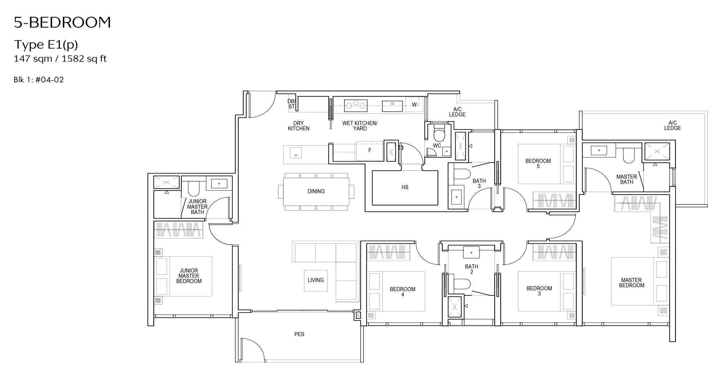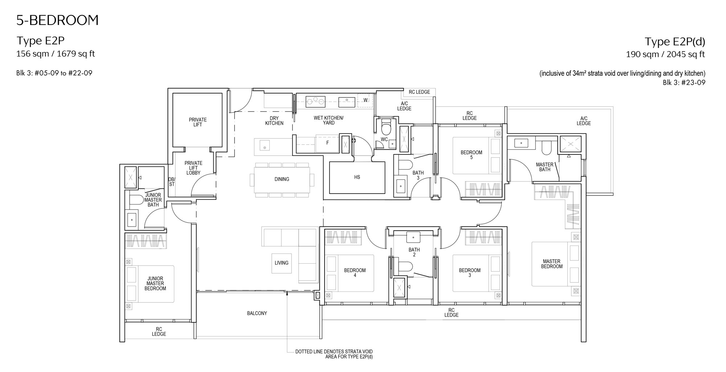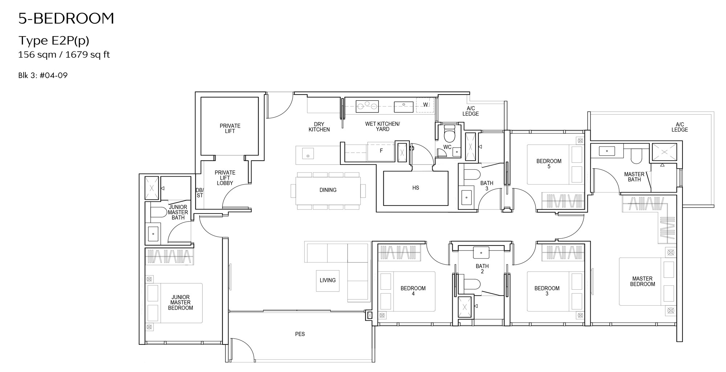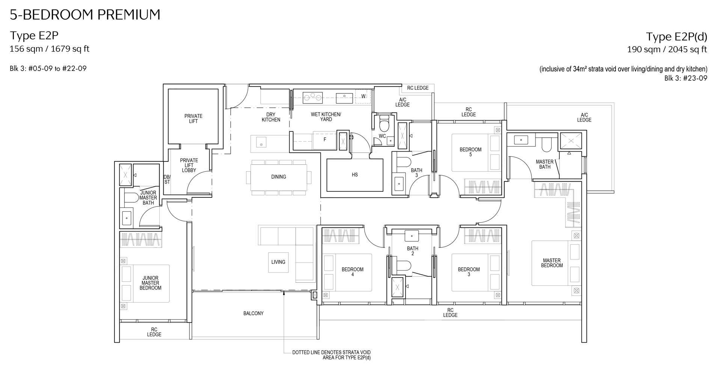Personalize your home with furniture designed
Northumberland Residences Floor Plan offers a convenient array of choices for different types of residents. The units which have a floor area that varies to accommodate their needs of space are designed with spaciousness to ensure that the comfort they’ve been dreaming of is achieved. Unit ranges between 1 to 5 bedrooms and penthouse which is ideal for up to small families or single. The floor area varies and will coming soon.
Each room is decorated well with sufficient light that compliments that high ceiling and unique layout to provide a home space that is ideal for the modern-day lifestyle. Additionally, each home unit has its own balcony space to give future residents an extra area with a beautiful view of the neighborhood.
Northumberland Residences Singapore possesses extremely luxurious interiors, finest materials and superb workmanship to create the most splendid living spaces. Large windows let in natural light during the day and offer spectacular views of the city at night. Fit and fix is the flagship of a luxury finish line for connoisseurs only.
This is the ideal choice for demanding and picky buyers. Learn more developers for more details.
407 Beautiful Units
|
1-BED
484 sqft 42 units |
|
1-BED + STUDY
484 sqft 43 units |
|
2-BED
646 sqft 40 units |
|
2-BED + STUDY
678 sqft 80 units |
|
3-BED
883 sqft 20 units |
|
3 BEDROOM + FLEXI
1076 sqft 81 units |
|
4 BEDROOM + FLEXI
1410 sqft 20 units |
|
4 BEDROOM DUALKEY
1378 sqft 41 units |
|
5-BED
1582 sqft 20 units |
|
5 BEDROOM PREMIUM
1679 sqft 20 units |






