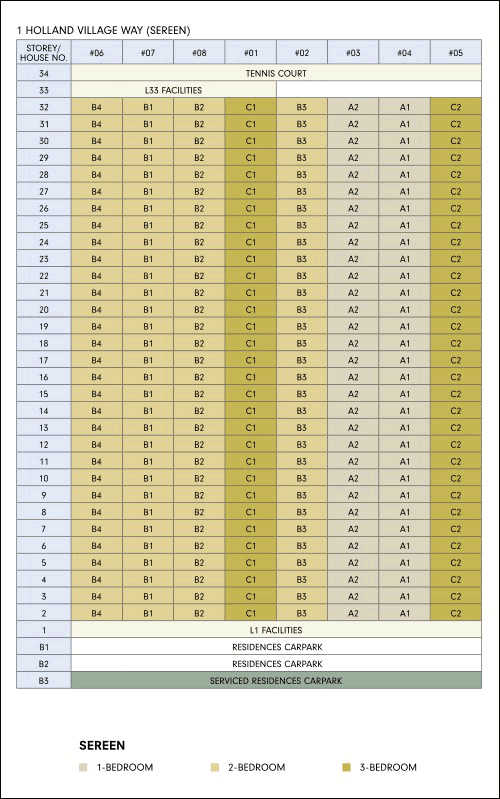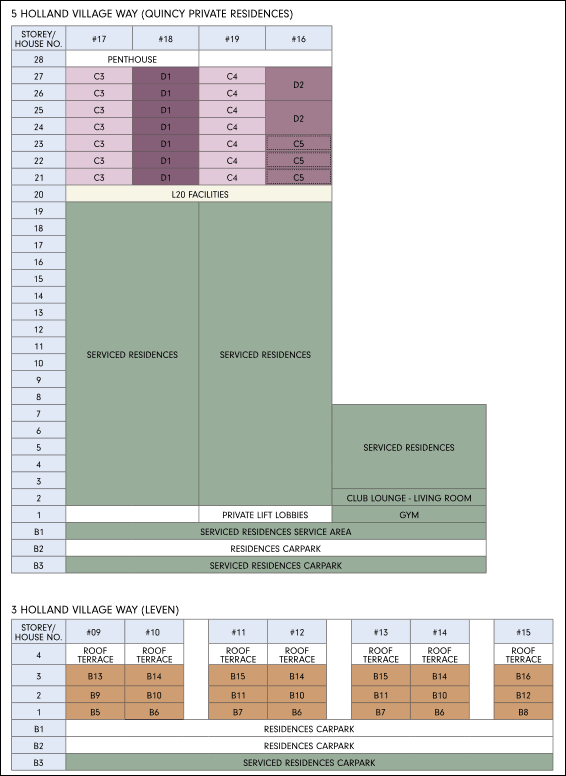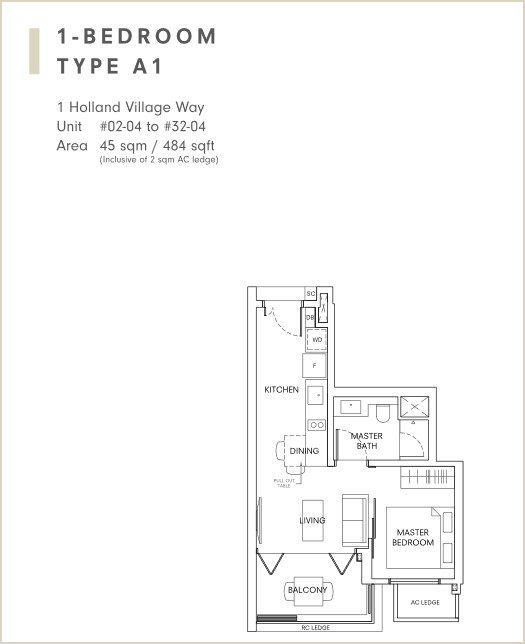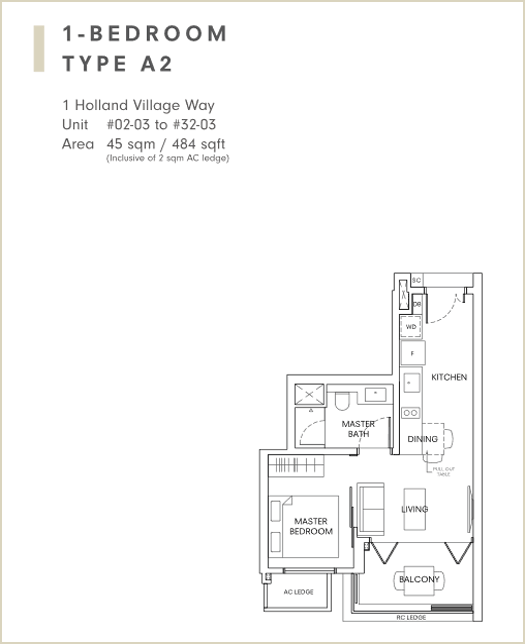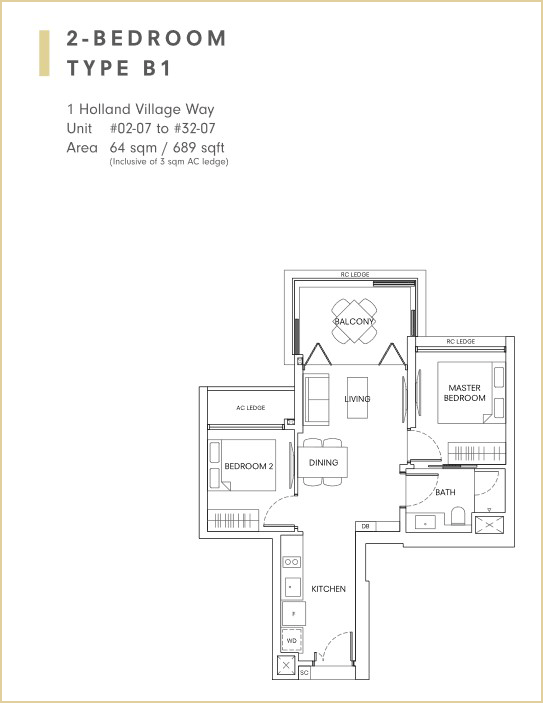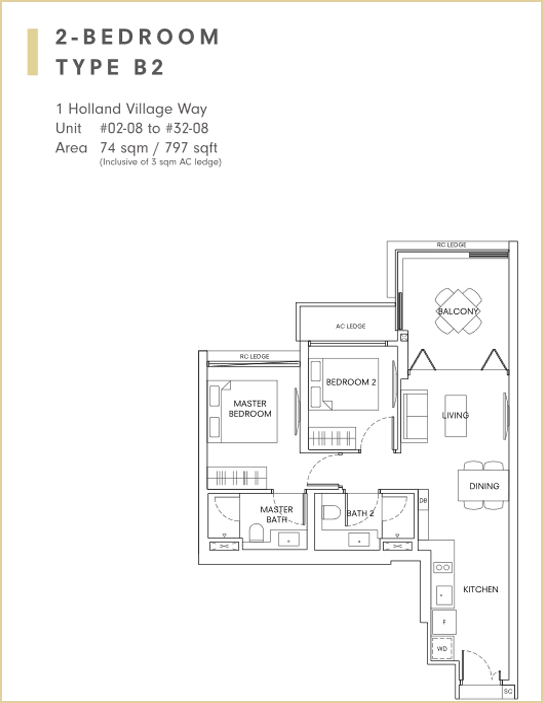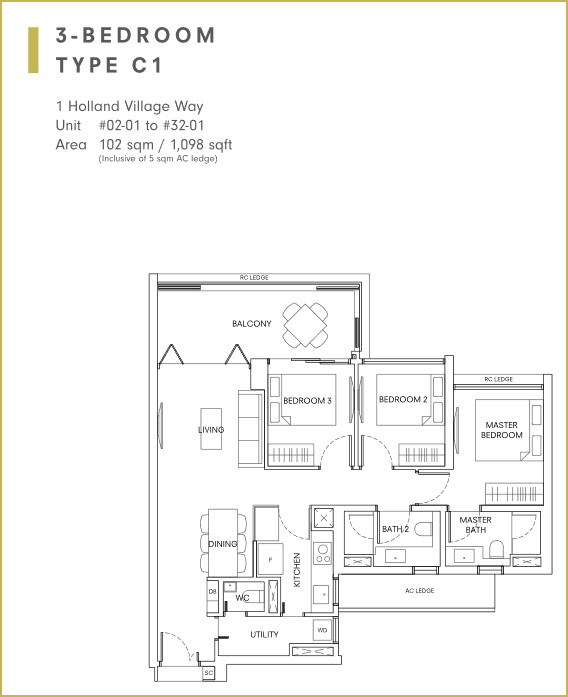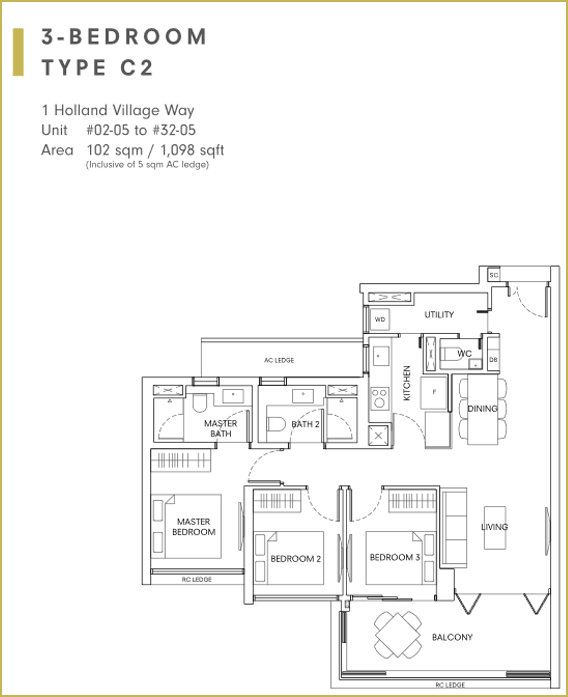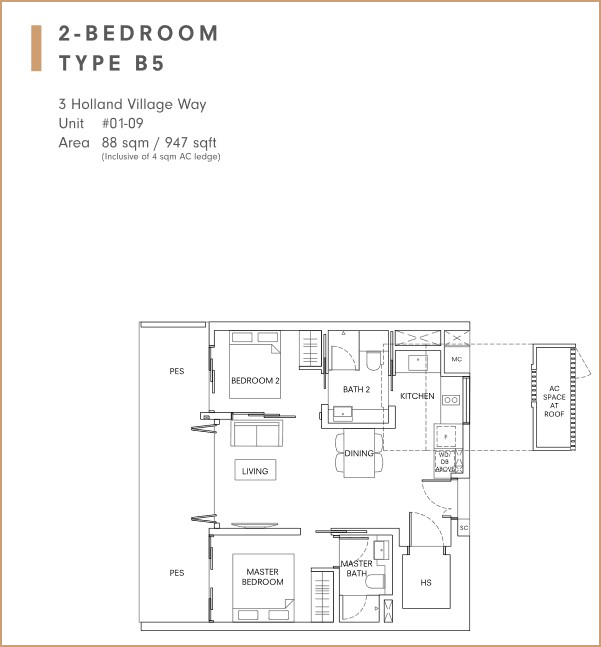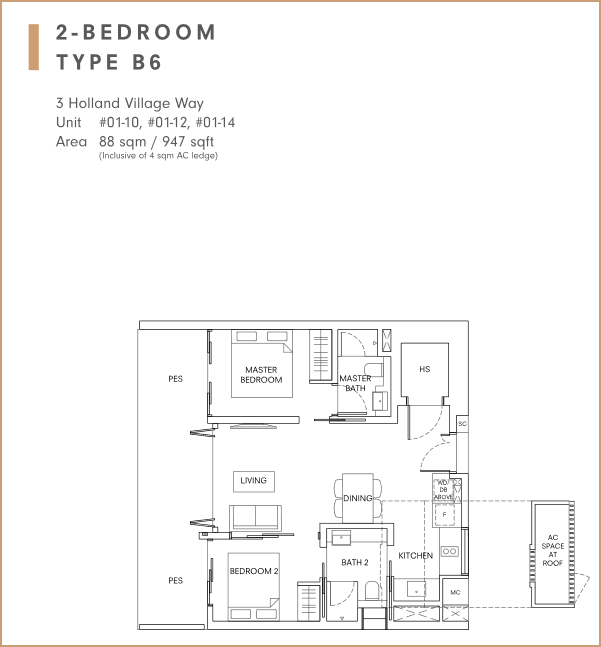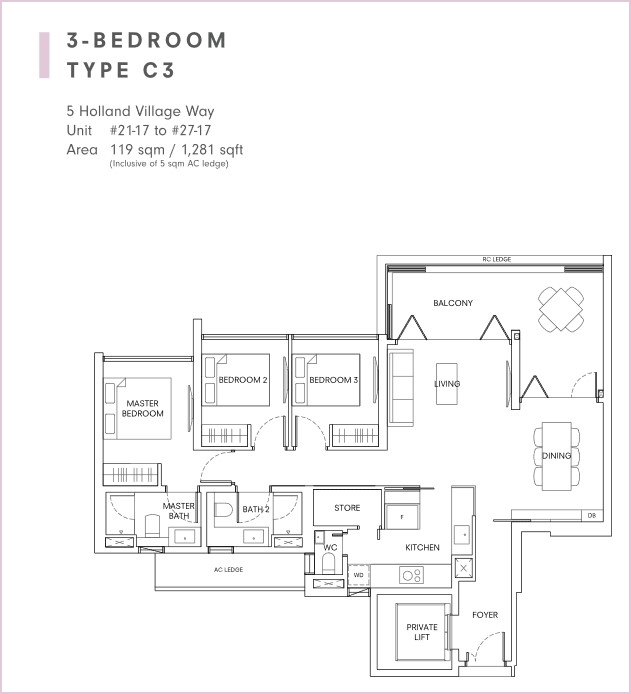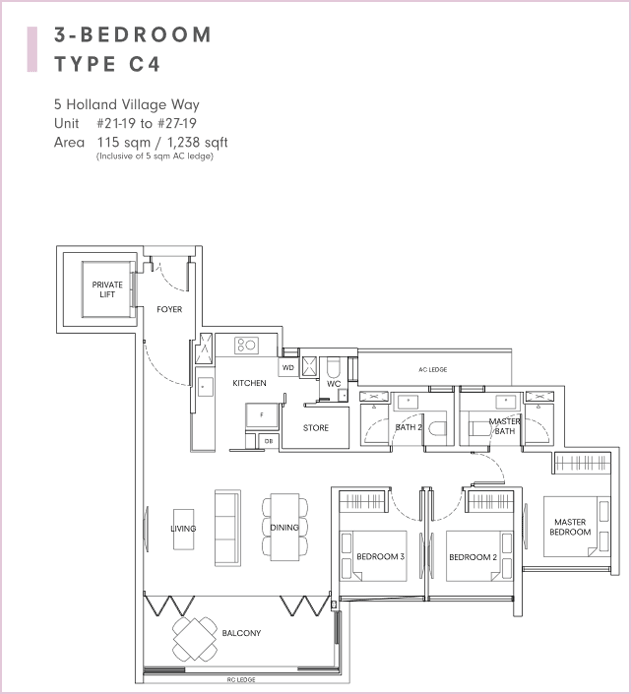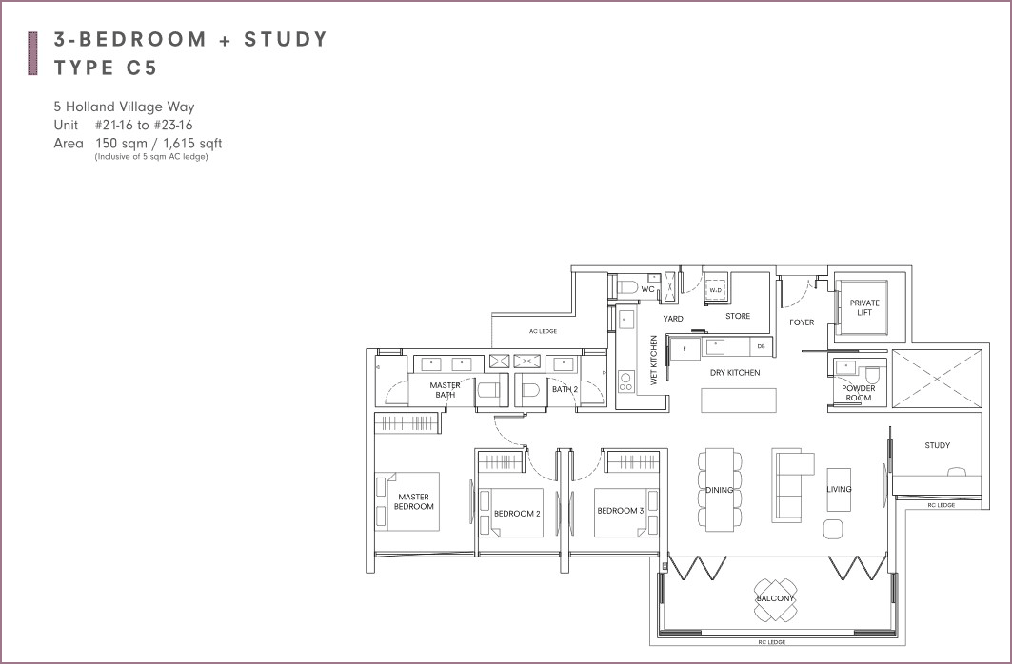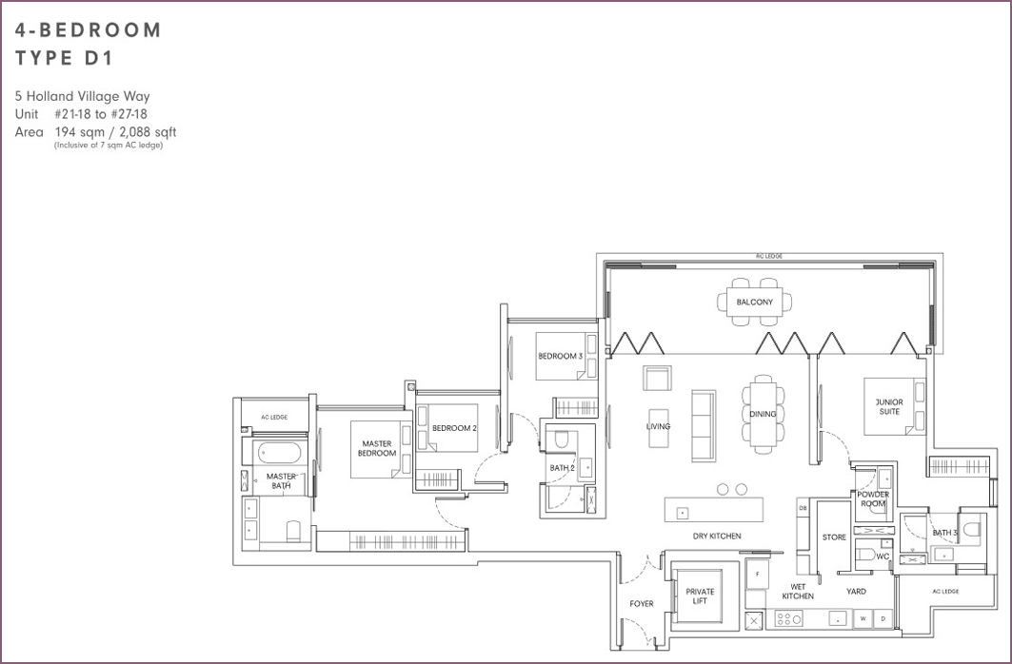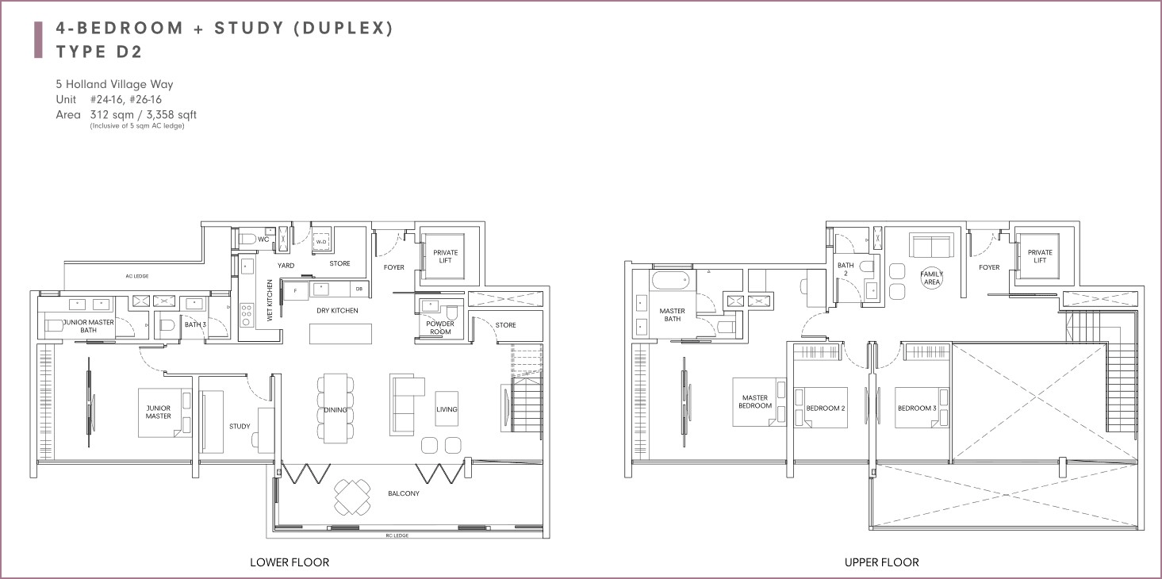YOUR VILLAGE, YOUR HOME
Come home to One Holland Village Residences. Discover three distinct residential offerings. Thoughtfully-fitted residences built with balconies that open up possibilities, luxury residences with private lift access and concierge service, contemporary bohemian-style apartments. Find a place to put down your roots and grow here.
Quincy House welcomes business and leisure travellers alike. For short-term stays, take comfort in your home away from home at the Holland Village Residences precinct’s serviced residences. Whatever brings you to the Village, a suite of services awaits you.
A success of one property project cannot no-mention to the influence of developer. Please kindly take a look at here to know more information One Holland Village Residences Developer.
One Holland Village Units Mix
|
Sereen (1 Holland Village Way) |
||||
| Unit Type | Size (sq.ft) | No. of Units | Total units |
|
| 1 Bedroom | 484 | 62 | 248 Units |
|
| 2 Bedroom | 689/797/829 | 124 | ||
| 3 Bedroom | 1098 | 62 | ||
|
Leven (3 Holland Village Way) |
||||
| 2 Bedroom |
|
21 | 21 Units |
|
|
Quincy (5 Holland Village Way) |
||||
| 3 Bedroom | 1238/ 1281 | 14 | 27 Units |
|
| 3 Bedroom + Study | 1615 | 3 | ||
| 4 Bedroom | 2088 | 7 | ||
| 4 Bedroom + Study (Duplex) | 3358 | 2 | ||
| Penthouse | TBA | 1 | ||
Holland Village Residences Floor Plans
SCHEMATIC DIAGRAM
SEREEN FLOOR PLANS
1 Bedroom
2 Bedroom
3 Bedroom
LEVEN FLOOR PLANS
2 Bedroom
QUINCY FLOOR PLANS
3 Bedroom
4 Bedroom Study Duplex
Type D2




