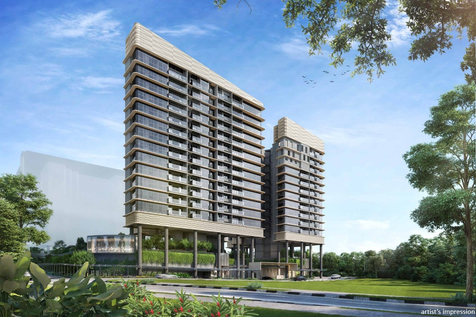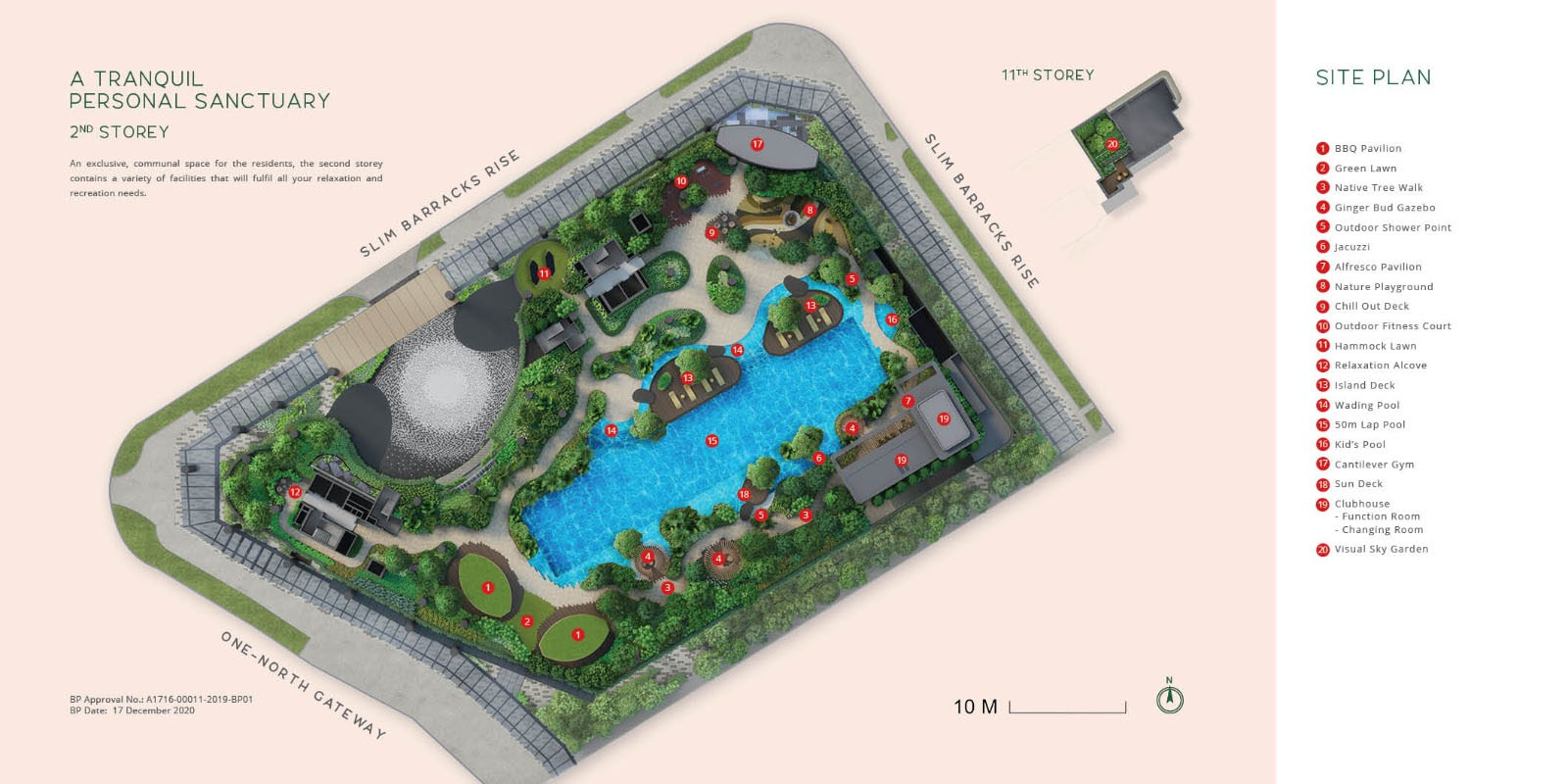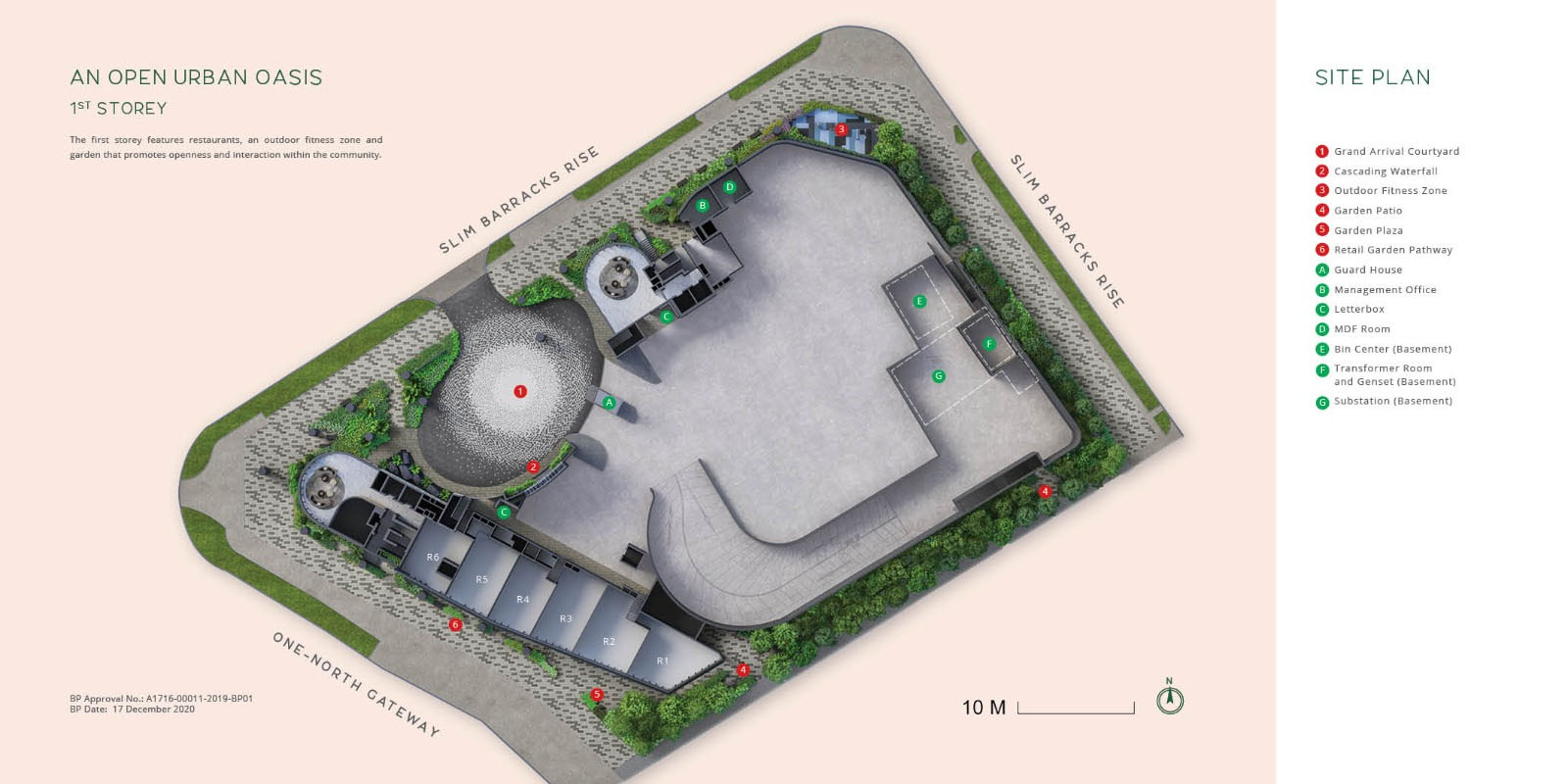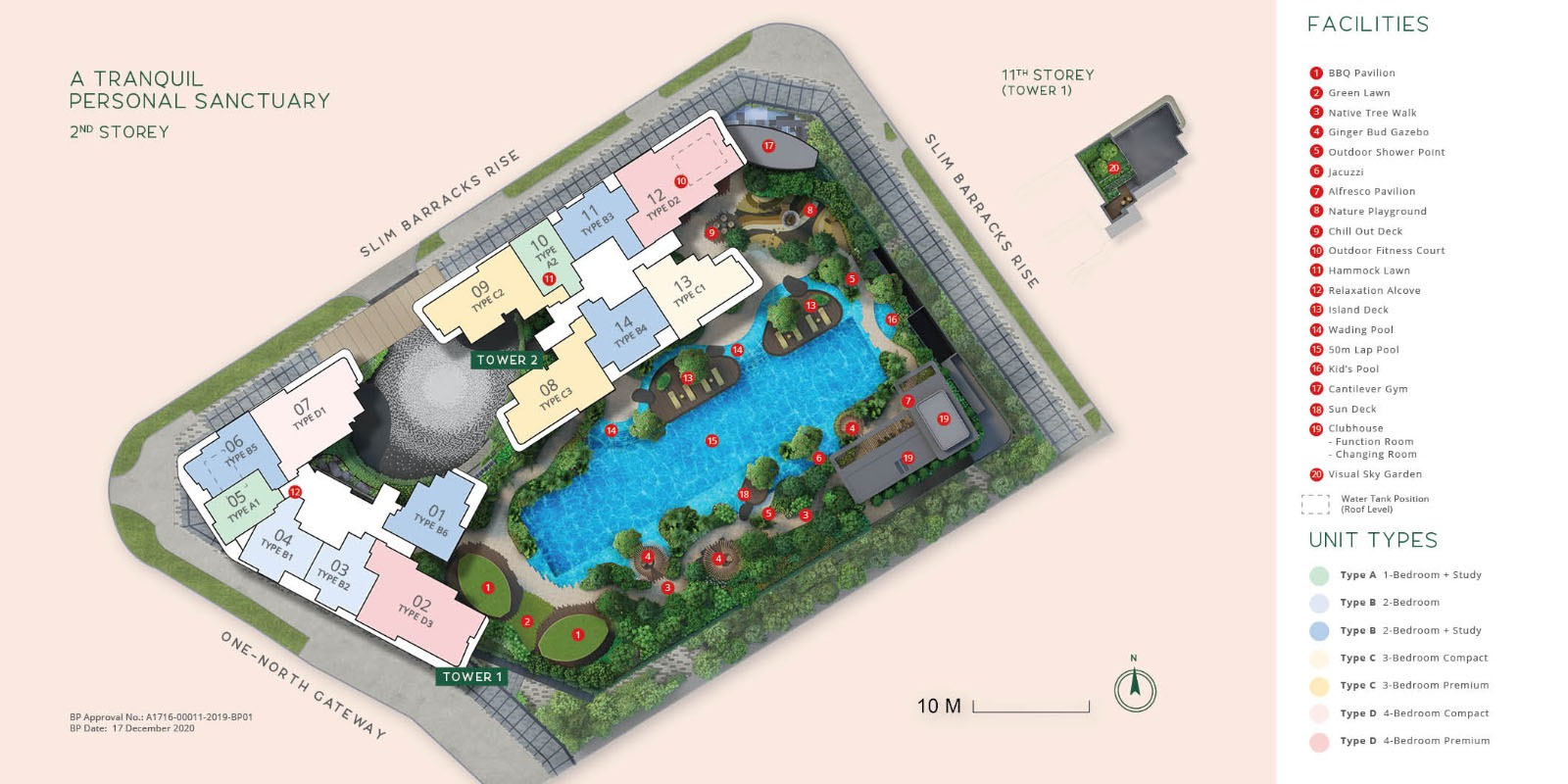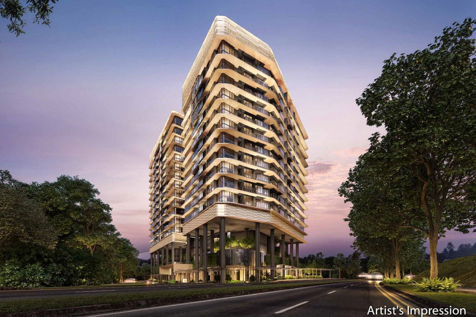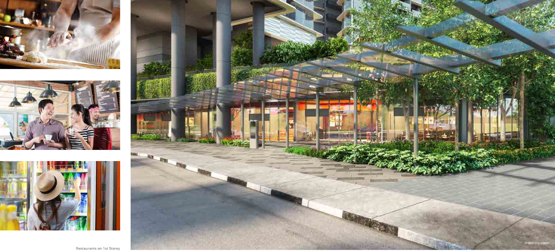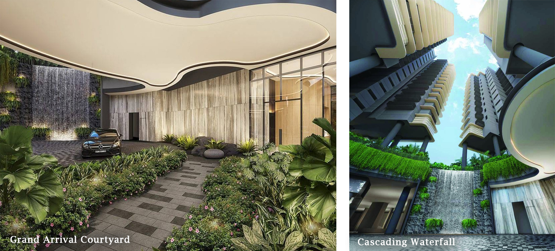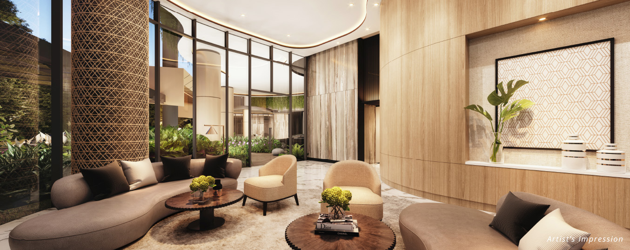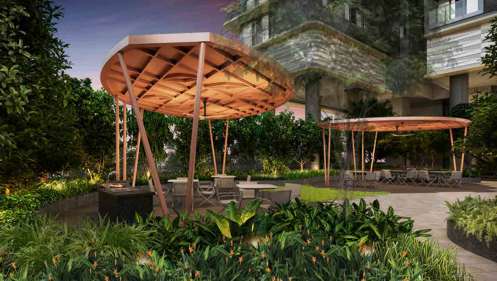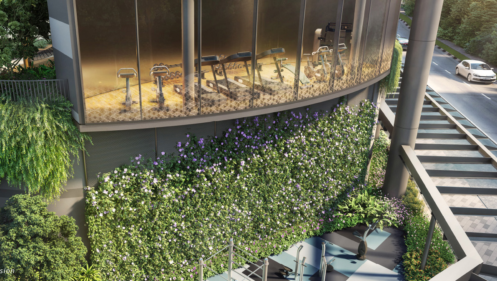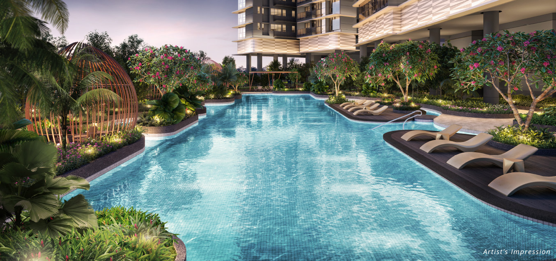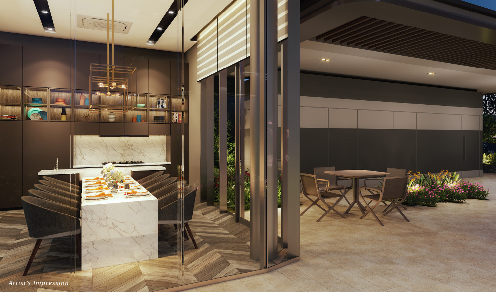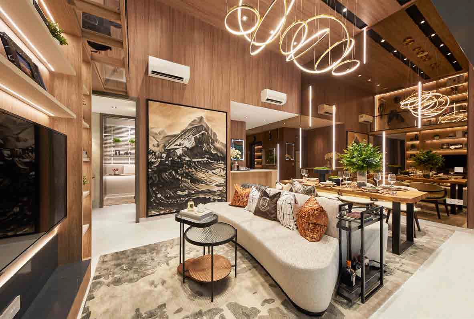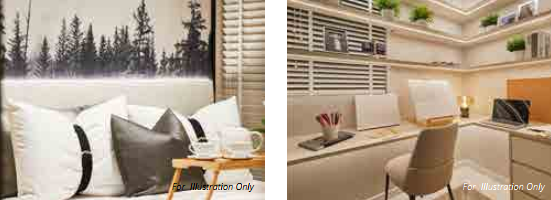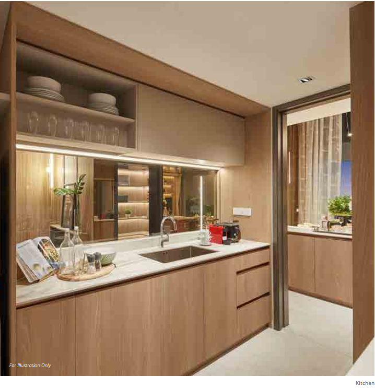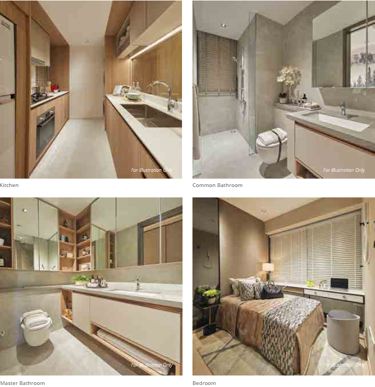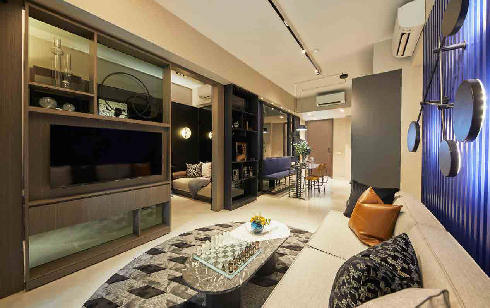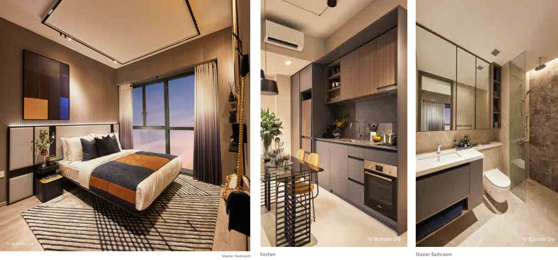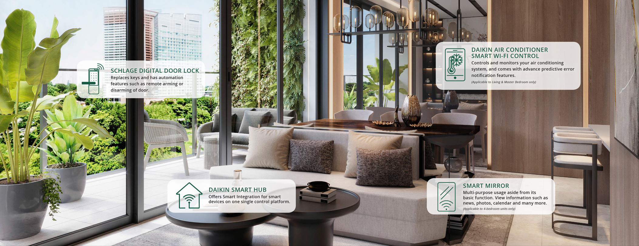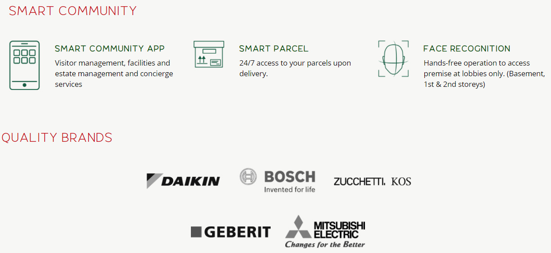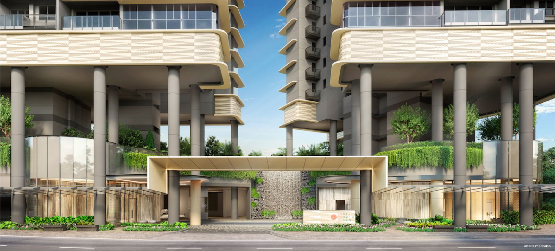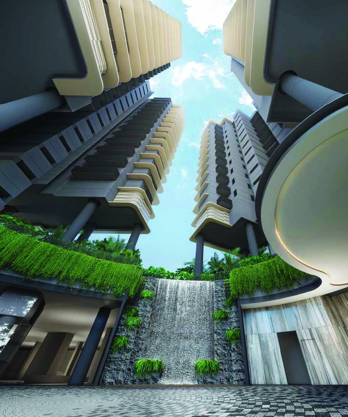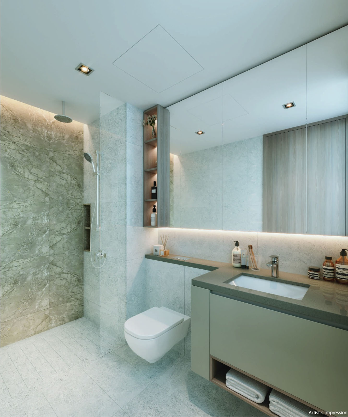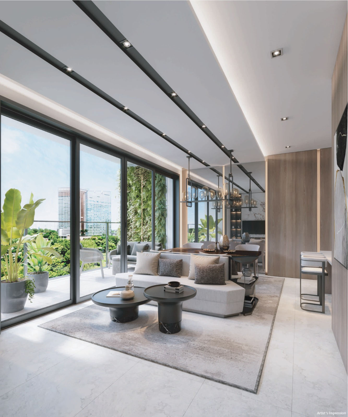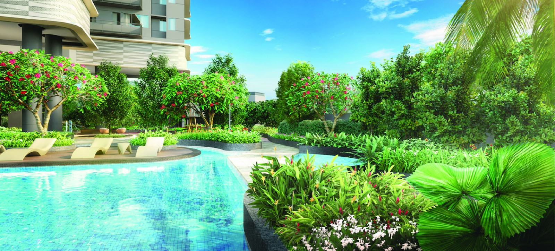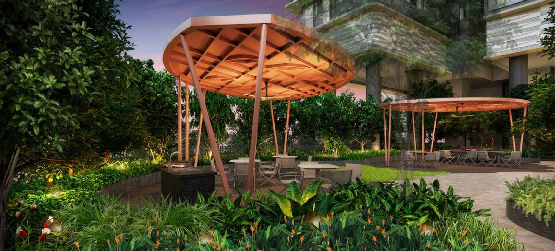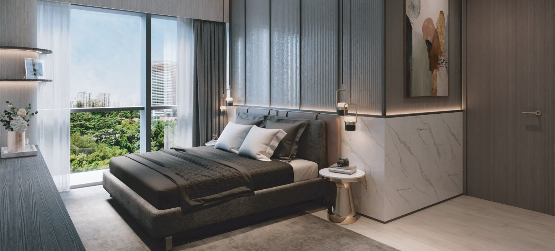Facilities available at One North Eden include a swimming pool, indoor gym, tennis courts, children’s playground, BBQ area, pool, fitness and yoga, gym and spa, patio, swimming pool, club, dining stall, sky garden, leisure garden, reading cove, function room, walking path awaits you. Complemented by different themed-garden and lush landscaping. Strolling through the many gardens of One North Eden (One-North Gateway) will reveal the landscape’s contrasting elements, all designed to elicit a sense of relaxation.
Enjoy the exclusivity of natural wellness and fitness spaces in the city. Continue to discover One North Eden Floor Plans to choose a suitable unit.
One North Eden Site Plan
COME HOME TO THE ONE WHERE YOU BELONG
REDEFINING LUXURY WITH ONE CONVENIENCE
Boasting an exclusive 165 units of 1- to 4-bedroom apartments, this mixed-use development features two residential towers and six restaurants, enabling you to experience greater ease and simplicity in life.
A borderless vicinity on the first storey offers progressive enticement to the residents and daily serendipity for the community with an Outdoor Fitness Corner, as well as the commercial amenities, echoing the late Zaha Hadid’s vision for a network of open spaces and a gateless community.
From its sleek, nature-inspired architectural designs to exquisite fittings, expect only the best as you embark on ONE unique and integrated worklive-play-learn paradise.
AN OPEN URBAN OASIS 1 ST STOREY
The first storey features restaurants, an outdoor fitness zone and garden that promotes openness and interaction within the community.
A PICTURESQUE SERENITY AWAITS
Designed to convey a restful sense of tranquillity, the vertical garden and soothing sounds of the Cascading Waterfall at the Grand Arrival Courtyard gently serenade you with its relaxed vibe.
A TRANQUIL 11 TH STOREY PERSONAL SANCTUARY 2 ND STOREY
An exclusive, communal space for the residents, the second storey contains a variety of facilities that will fulfil all your relaxation and recreation needs.
CREATE FOND MEMORIES IN ONE SPLENDOROUS LANDSCAPE
Whether it is time spent with loved ones frolicking in the pool, or a quiet respite at the Hammock Lawn and Relaxation Alcove, One-North Eden provides ample space for you to live your life the way you desire.
INDULGE IN INFINITE LEISURE AND REPOSE OF NATURE
Inspired by the native Zingiber singapurense, commonly known as the Singapore Ginger, specially customised Ginger Bud Gazebos can be found along the 50m lap pool deck, adding an unique charm to the landscape. The Ginger flower-inspired BBQ Pavilions on this level also allow for outdoor cookouts and social gatherings amid the lush native greenery, serving as focal points for the residents.
50M LAP POOL AND BBQ PAVILLION
Whether it is time spent with loved ones frolicking in the pool, or a quiet respite from the hustle and bustle of life, One-North Eden greets you like family and provides ample space for you to live your life the way you desire.
4-Bedroom Premium
A WORLD TO COME HOME TO
Whether you are a multi-generational family, a young family, a couple in your golden years, or singles looking for a spacious home in one-north district, One-North Eden’s space-efficient layouts are designed to fulfil all your needs.
The 4-bedroom units are designed with elegance and style, presenting the epitome of a modern space shaped by clean lines and carefully placed colour tones.
In addition, homeowners have the option* of either a warm or cool colour scheme for their dream homes. *A limited-time offer.
A MODERN AMBIANCE OF SOPHISTICATION AND STYLE
Large and multi-generational families would appreciate the luxury and openness that come with the well-ventilated and spacious 4-bedroom units.
With their high ceilings and floor-to-ceiling windows, these units embrace an abundance of natural light, bringing the beauty of outdoors into the house. Timeless quality finishes and fittings also add glamour and elegance to the place.
2-Bedroom + Study
MODERN LIVING
AMID COMFORT AND
FUNCTIONALITY
With its stylish and efficient layouts, the 2-bedroom units feel expansive and charming, giving you a high level of living comfort, as well as satisfaction and functionality.
Homeowners also have the option* to remove the wall between the living room and the adjacent room to further expand the space. The minimalist-designed kitchen cabinets and bedroom wardrobes add a contemporary touch to the interiors, while the unstinting attention to details is evident in the selection of premium sanitary wares and fixtures that adorn the space.
*A limited-time offer.



