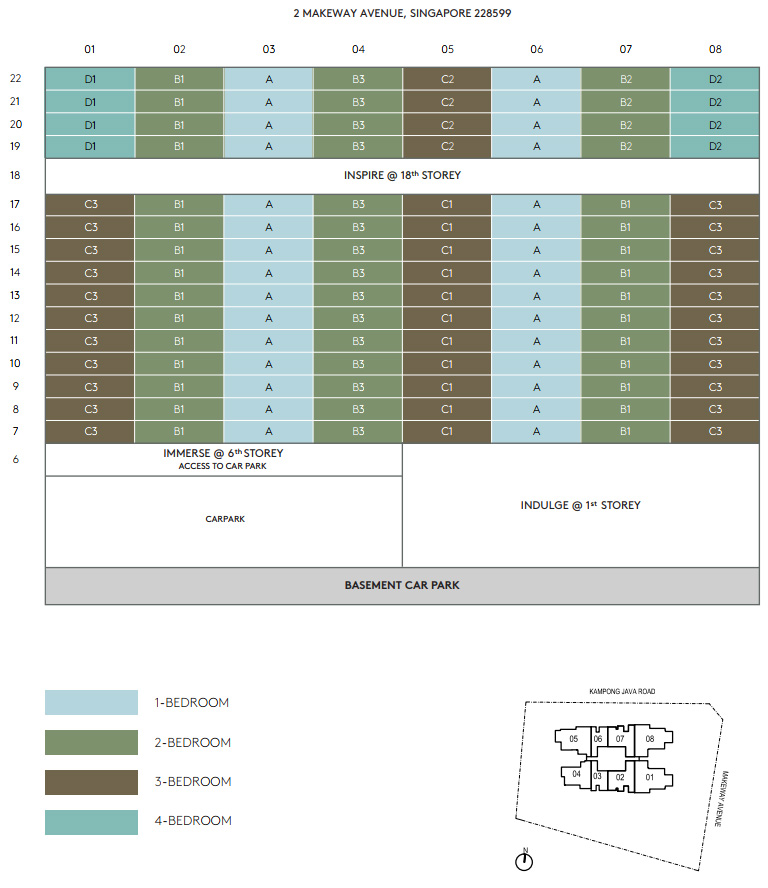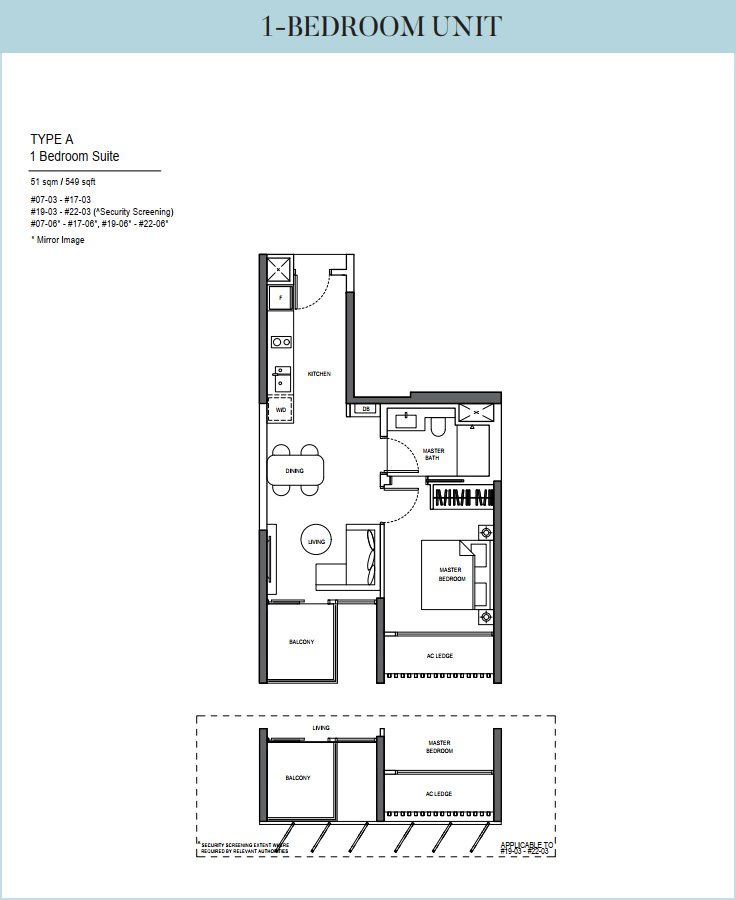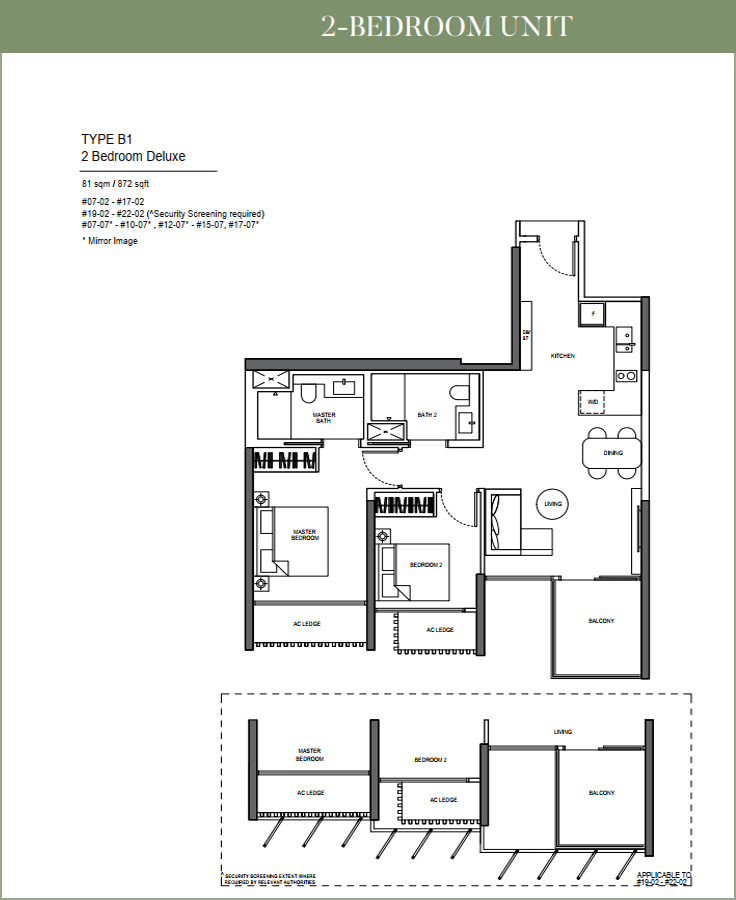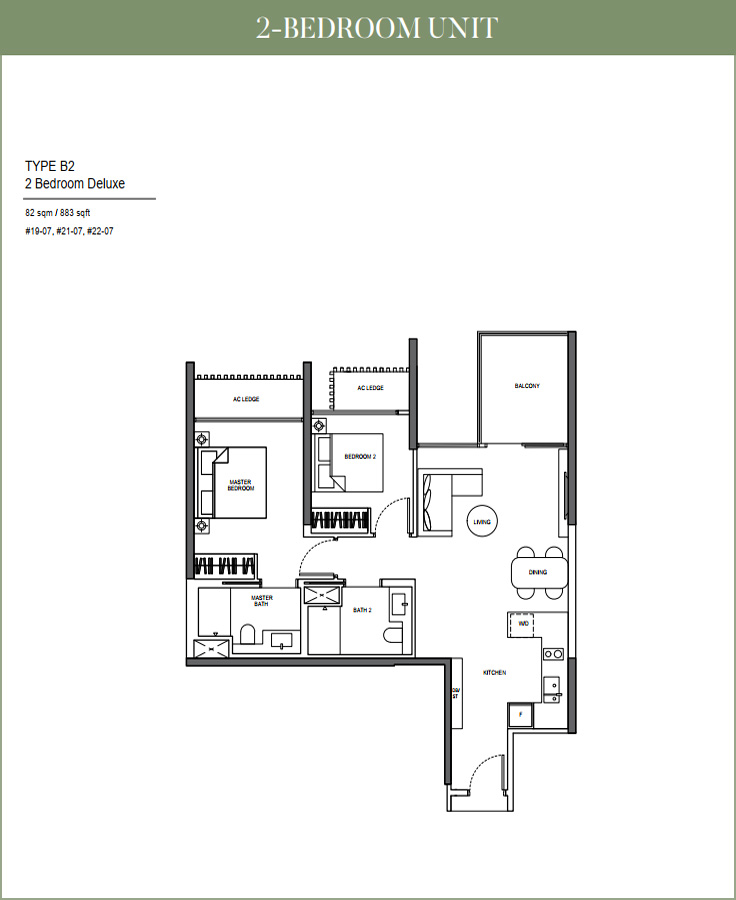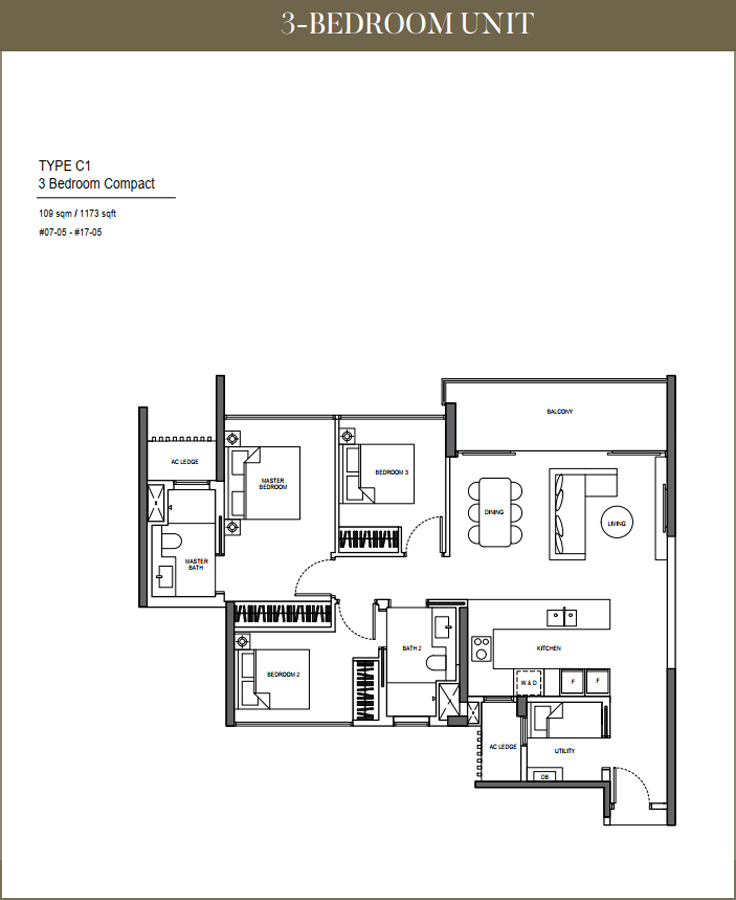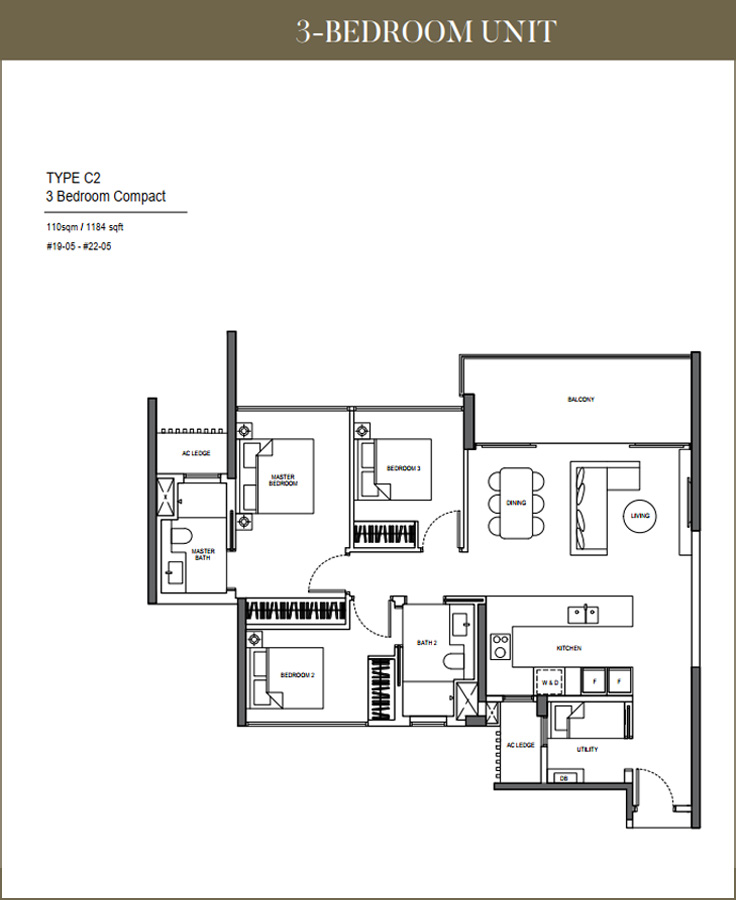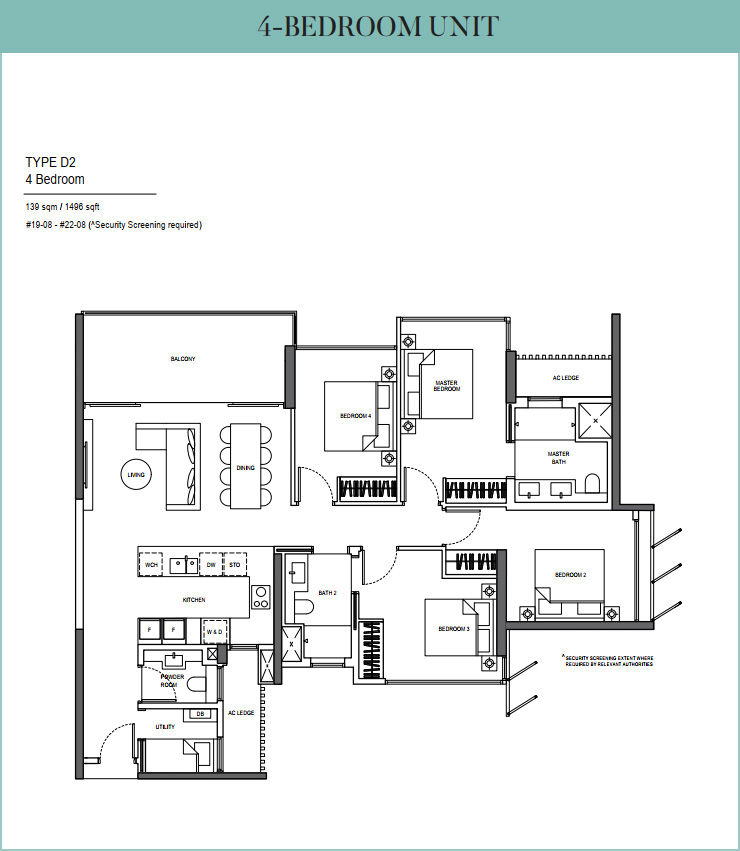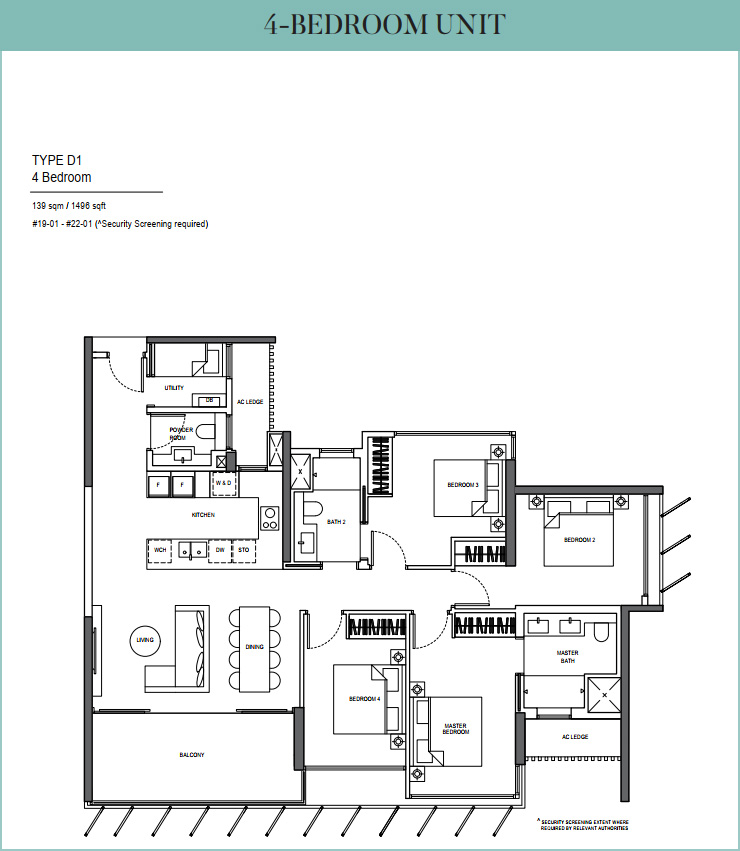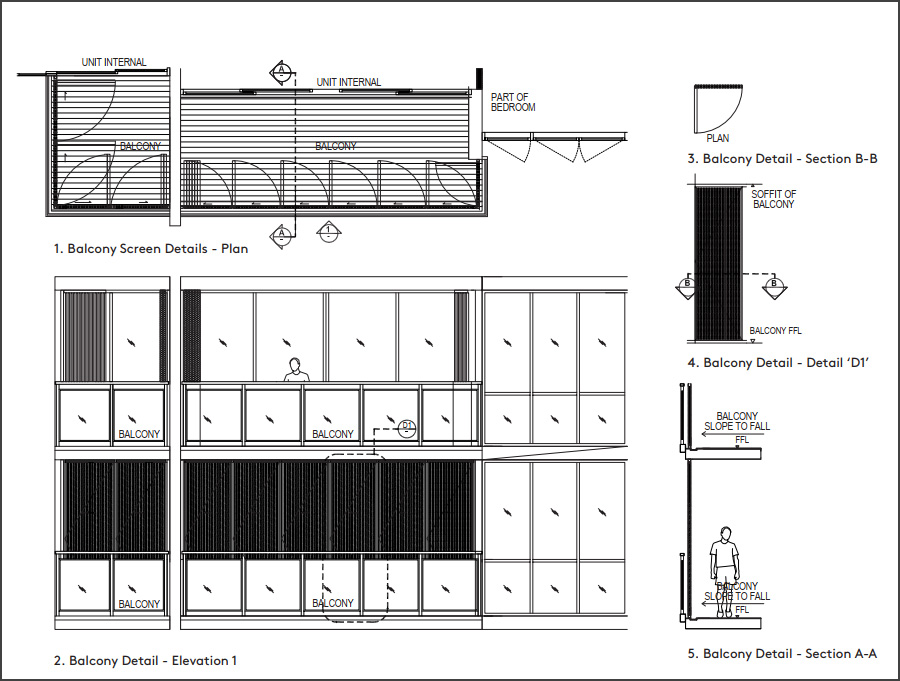What's Your Priority For Choosing Home?
Design, Furniture, Security ... The Atelier Condo won't make you disappointed
The Atelier Condo will enjoy panoramic views of the city and vibrant foliage. The units would also be perfect for young professionals and families alike. Bukit Sembawang Estate has planned to construct a 22-storey high-rise residential apartment complex with communal facilities, and 154 units that have dimension of 70 sq m. Plenty of space for a newlywed couple or a small family to live comfortably.
Every unit is generously maximised to take in the sweeping views of the dynamic Singapore city skyline or the sparkling sea that stretches into the horizon. And whatever unit type you may choose to fit your lifestyle needs, you will find the home that you have been searching for here at The Atelier at Sembawang.
To be know the selling policy official from developer, kindly take a look Developer to study more!
The Atelier Units Mix
| Unit Type | Size Area (sqft) | No. of Units | |
| UNO - 1 Bedroom | A | 549 | 30 |
| DOU - 2 Bedroom | B1 B2 B3 |
872 883 915 |
26 4 15 |
| TRES - 3 Bedroom | C1 C2 C3 |
1,173 1,184 1,281 |
11 4 22 |
| QUAD - 4 Bedroom | D1 D2 |
1,496 1,496 |
4 4 |
| Total | 120 | ||
Floor Finishes
| 1 & 2 Bedroom (Warm Scheme) |
3 & 4 Bedroom (Cool Scheme) |
|
| Living | Marble | Marble |
| Bedroom | Engineered Timber | Engineered Timber |
| Kitchen | Marble | Tiles |
| Master Bath | Marble | Marble |
| Powder Room | - | Marble (C3, D1 & D2 only) |
| Common Bath | Tiles | Tiles |
| Balcony | Tiles | Tiles |
| Utiity Room | - | Tiles |




