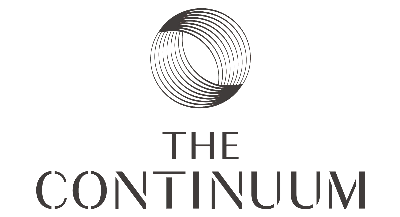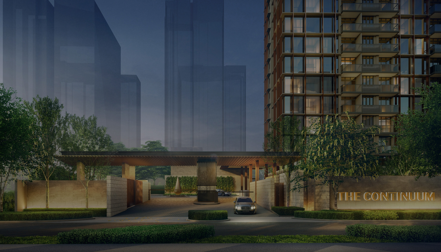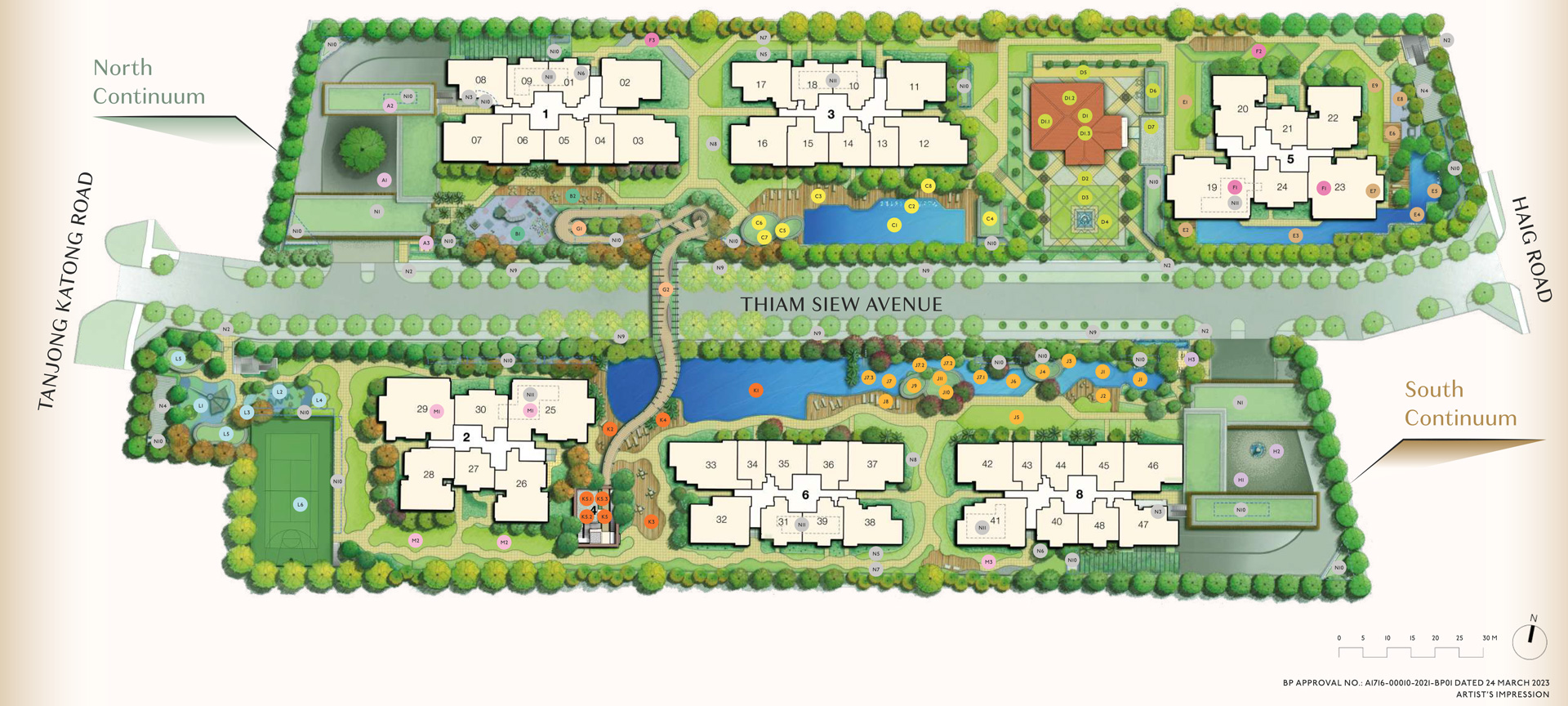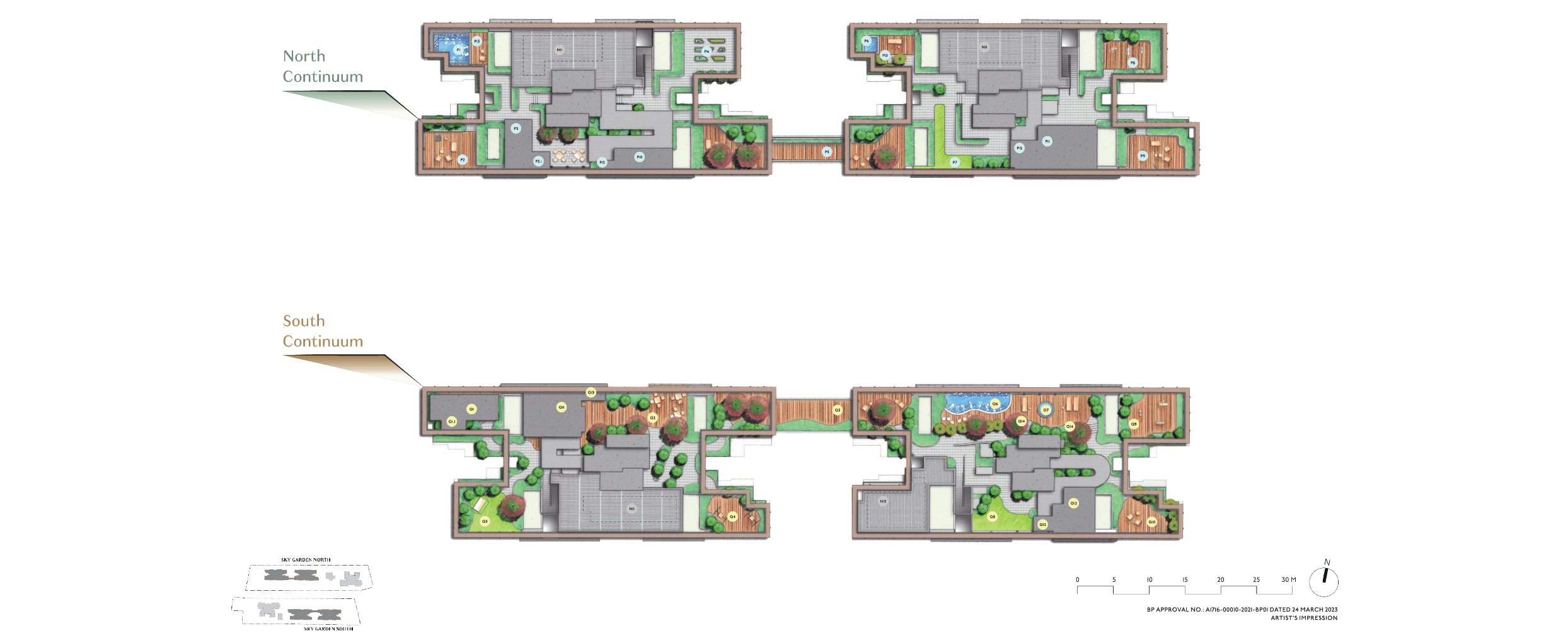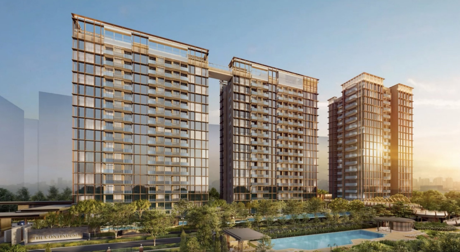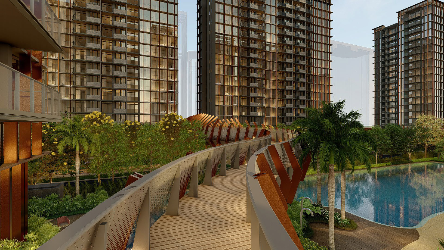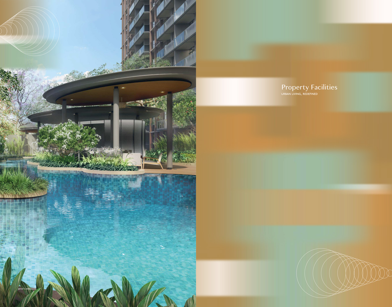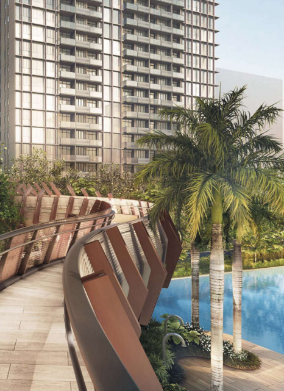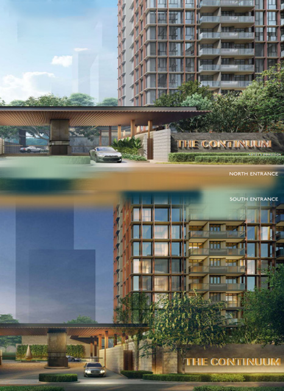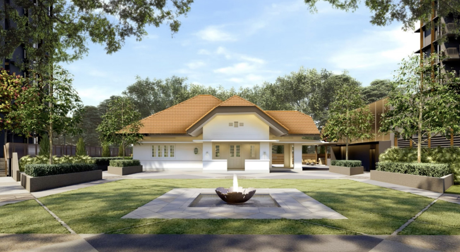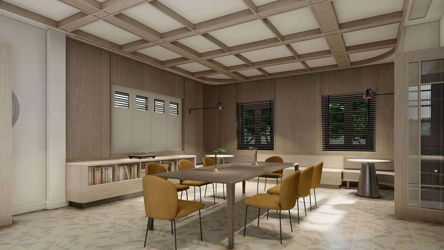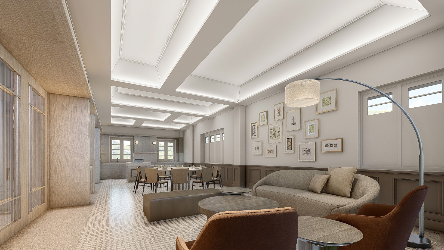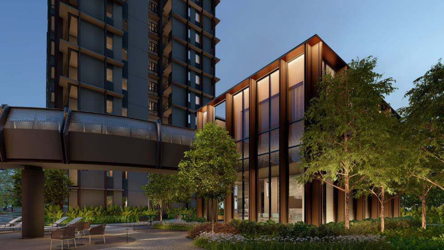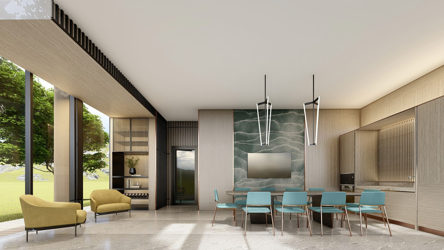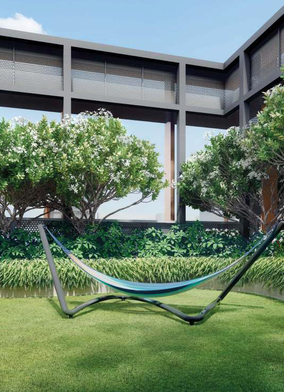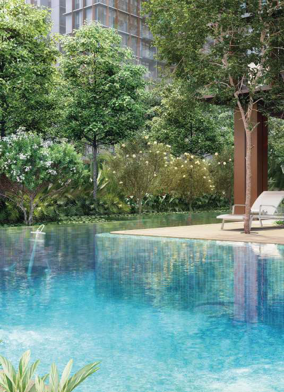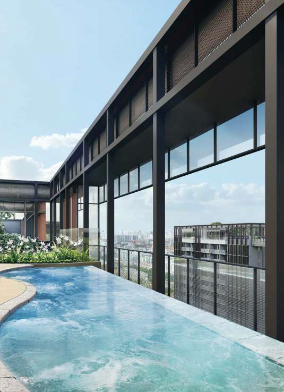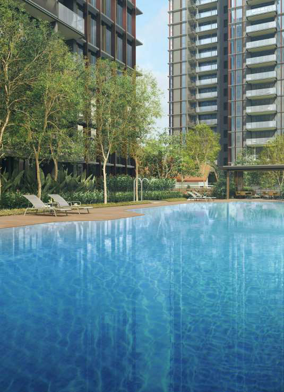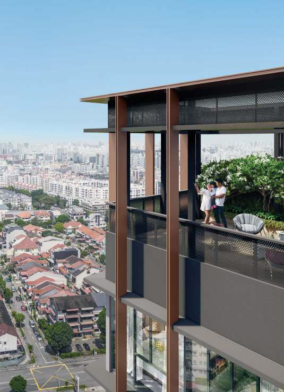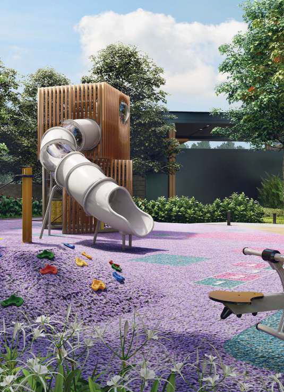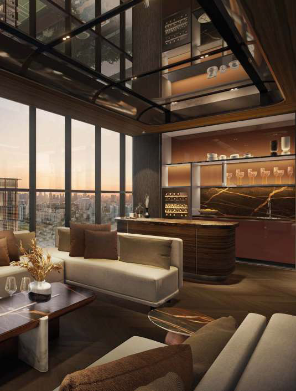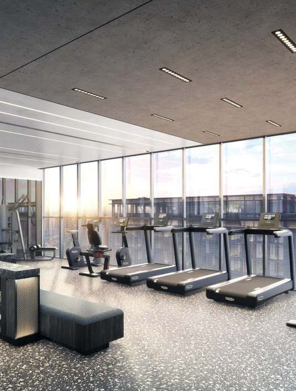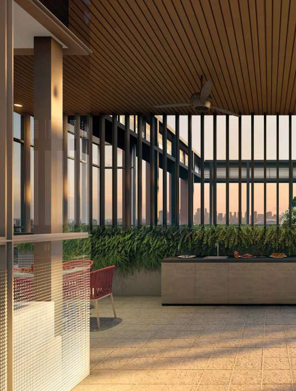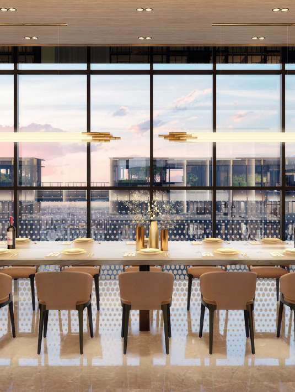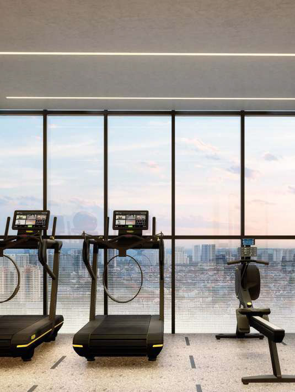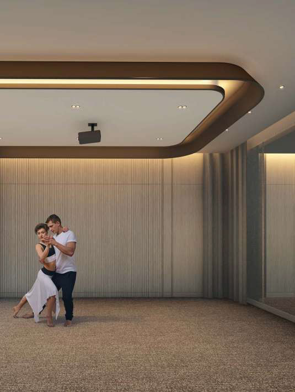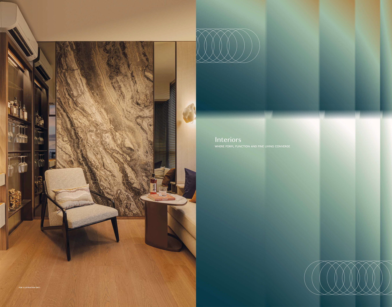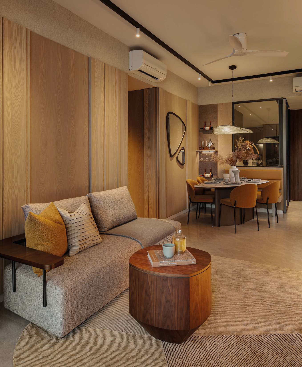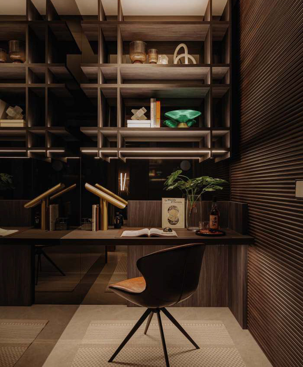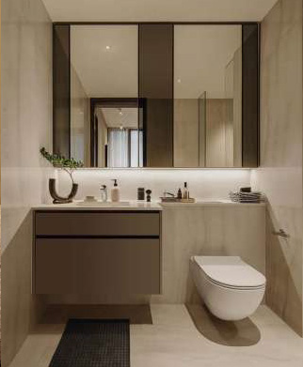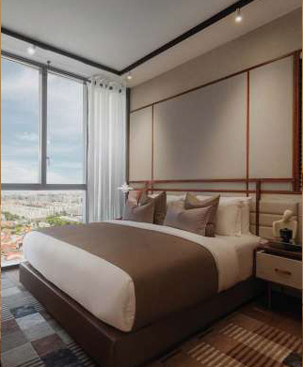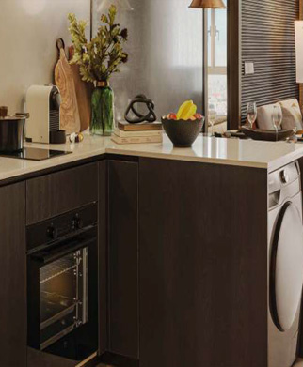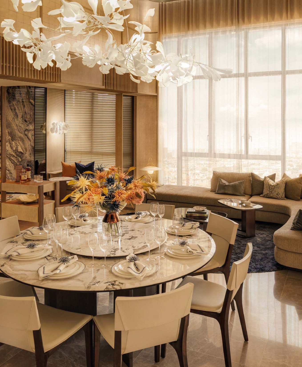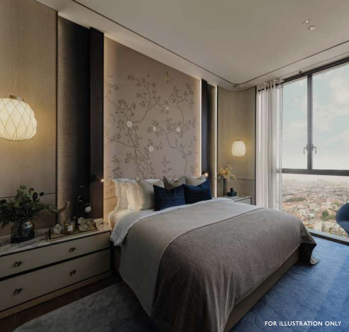Thiam Siew Ave New Launch - Every Experience An Exquisite Surprise
Thiam Siew Ave Residences is a luxury development, suitable for investors, young couples, and large families wishing to dwell under one roof. The condo's facilities are suitable for people who are seeking a more convenient way of life.
At Thiam Siew Ave New Launch , you can level up your fitness at the elevated glass-walled Gym that provides stunning views of shimmering pools and verdant flora as far as the eye can see. Or you can also warm up with a dive into the clear waters of the Lap Pool, cool down with a satisfying water curtain massage, then dry off with a sun-bathing session under the shade of overarching trees at Sun deck. A children's playground is also available for those who are younger, allowing them to enjoy the outdoors without a dull moment with plenty of amenities for both leisure and adventure.
Coming to Thiam Siew Ave Condo, every occupant wants to have a convenient and comfortable abode that will allow them to have an enjoyable life. If you love the feeling of harmony with the cool water, sip a sweet cocktail, Sky Bar or other unique facilities, this new launch development will not disappoint you.
Check out the perfect units at Thiam Siew Ave New Launch Unit Layouts to discover the sophisticated finishes and fittings to top-of-the-line designer appliances exclusively for future residents!
Site Plan - GROUND
Overall Landscape Plan & Facilities
"The evolution of Tanjong Katong from an organic coastal area to a residential suburb inspired the transformation of landforms from south to north, from naturalistic to stylised to geometric. In juxtaposition, a geometric weave pattern based on a stylised Peranakan tile radiates from the conserved house to its surroundings, accentuating the historical links to its Peranakan roots."
HELEN SMITH-YEO, LANDSCAPE ARCHITECT
North Continuum
- A Arrival Zone North
- A1 Waterwall Drop-Off Plaza
- A2 Waterwall
- A3 Bicycle Parking
- B Play Zone North
- B1 Playground North
- B2 Playground Deck
- F Garden Zone North
- F1 Lobby Garden
- F2 Patterned Garden
- F3 Reflexology Garden
- D Heritage Zone
- D1 Thiam Siew House
- D1.1 Library
- D1.2 Club Room
- D1.3 Foyer
- D2 Thiam Siew House Front Court
- D3 Front Court Lawn
- D4 Water Bowl
- D5 Roof Tiles Feature Wall
- D6 BBQ Pavilion
- D7 Accessible Toilet
- C Wellness Zone
- C1 Lap Pool (33.3m lap length x 7m lap width, 1.2m water depth) (approx. 270m2 incl. Jacuzzi Cove)
- C2 Jacuzzi Cove (0.9m water depth)
- C3 Pool Deck
- C4 BBQ Pavilion
- C5 Resting Pavilion
- C6 Changing Room
- C7 Accessible Toilet
- C8 Outdoor Shower
- G Continuum Bridge
- G1 Resting Pod
- G2 Bridge
- E Fitness Zone
- E1 Multipurpose Lawn
- E2 Leisure Pool Deck
- E3 Leisure Pool (1.2m water depth) (approx. 244m2 incl. Aqua Gym Pool & Jacuzzi Cove)
- E4 Aqua Gym Pool (1.2m water depth)
- E5 Jacuzzi Cove (0.9m water depth)
- E6 Aqua Gym Pool Deck
- E7 Outdoor Shower
- E8 Outdoor Gym
- E9 Yoga Lawn
South Continuum
- H Arrival Zone South
- H1 Droplet Drop-Off Plaza
- H2 Droplet Pool
- H3 Bicycle Parking
- L Play Zone South
- L1 Playground South
- L2 Water Play
- L3 Outdoor Shower
- L4 Lawn Steps
- L5 BBQ Pavilion
- L6 Multipurpose Recreational Court
- M Garden Zone South
- M1 Sensory Garden
- m2 Lawn Garden
- M3 Reflexology Garden
- K "Lake" Pool Zone
- K1 50m Lap Pool (50m lap length x 5.5m lap width, 25m lap length x 3.0m lap width, 1.2m water depth) (Appox. 543m2 excl. Wellness Pool & Family Pool)
- K2 Pool Deck
- K3 Clubhouse Deck
- K4 Outdoor Shower
- K5 South Side Social
- K5.1 Glass House (1st Storey)
- K5.2 Sound Room (1st Storey)
- K5.3 Social Room (2nd Storey)
- J "River" Pool Zone
- J1 Cascading Children’s & Toddler’s Pool (0.5m & 0.3m water depth) (approx. 98m2)
- J2 Children’s Pool Deck
- J3 Outdoor Shower
- J4 Resting Pavilion
- J5 Lawn Deck
- J6 Family Pool (0.9m water depth) (approx. 149m2 incl. Wellness Pool)
- J7 Wellness Pool (0.9m water depth)
- J7.1 Swan Neck Cove
- J7.2 Hydrotherapy Pocket
- J7.3 Vichy Shower Beds
- J8 Lounge Deck
- J9 Resting Pavilion
- J10 Changing Room
- J11 Accessible Toilet
- N Other Facilities
- N1 Guardhouse
- N2 Pedestrian Gate
- N3 Management Office
- N4 Generator Set
- N5 Bin Centre (Basement)
- N6 Electrical Substation (Basement)
- N7 Main Distribution Frame Room (Basement)
- N8 Consumer Switch Room (Basement)
- N9 Streetside Seating Pods
- N10 Ventilation Shaft
- N11 Water Tank
The Continuum Site Plan - SKY
Roof Terrace Landscape Plan & Facilities
North Continuum
- P1 Sky Jacuzzi
- P2 Outdoor Lounge
- P3 Grill Deck
- P3.1 Resting Lounge
- P4 Community Garden
- P5 Bridge Deck
- P6 Hot Tub
- P7 Yoga Lawn
- P8 Outdoor Fitness Deck
- P9 Reading Deck
- P10 Sky Bar
- P11 Sky Fitness
- P12 Accessible Toilet
- P13 Outdoor Shower
South Continuum
- Q1 Grill Deck
- Q1.1 Resting Lounge
- Q3 Dining Deck
- Q4 Hammock Deck
- Q5 Swing Deck
- Q6 Bridge Deck
- Q7 Sky Jacuzzi
- Q8 Hot Tub
- Q9 Yoga Lawn
- Q10 Fitness Deck
- Q11 Garden Deck
- Q12 Sky Club
- Q13 Sky Gym
- Q14 Accessible Toilet
- Q15 Outdoor Shower
The Continuum Facilities
Designed for all your nuances, The Continuum grows gracefully with you.
Your continuous pursuit of elevated living has led you here. Let The Continuum take it higher with an intricate interplay of choice lifestyles that stretches from the ground to picturesque rooftop decks.
All around, reverberations of extraordinary moments inspire a million more. Welcome to a freehold home that unceasingly invigorates as you savour them all.
A fluid expression of rich diversity and modern luxury awaits. Dreams you wish would last forever, do.
"A dialogue of comfort and splendour between two parallel plots, the Continuum Bridge brings across seamless living through all of life's ultimate escapades."
KINGSLEY NG, DIRECTOR
P&T ARCHITECTS
The Continuum makes this possible by perfecting the finest details, in a home where space meets timelessness.
Property Amenities
URBAN LIVING, REDEFINED.
Meticulously symbolic, resolutely unmistakable
Two stunning silhouettes in an artful weave of luxury and comfort stretch parallel within the intricate enclave. The iconic Continuum Bridge, a unique modernist sculptural centrepiece, is where tastes and textures converge, connecting you with the other dimensions of this thoughtfully designed development. Meanwhile, high above the populace, two skyways that dazzle the night link breathtakingly curated Sky Gardens. Framed by sublime ocean and city views are class venues tailored for a range of leisure pursuits. An escape within a dream home where personal bests are achieved and social circles flourish.
Grandeur befitting a truly exclusive address
Thiam Siew Avenue transforms to a distinctive, lush boulevard that reveals the dual entrances to the most exciting freehold address in the East. Each lobby is harmoniously designed to complement the other, exquisitely articulated with a gradience of colour and elements to create an inimitable sense of arrival that resonates through The Continuum.
An undivided attention to detail
Complete amenities are meticulously curated and mapped with all generations and aspirations in mind. The Continuum
promises continuity of well-being for the mind and body, heart and soul.
From the refurbished heritage bungalow north clubhouse to the ultra-contemporary south clubhouse. Find your social
sweet spot anywhere along the spectrum of choices at The Continuum.
THIAM SIEW HOUSE
Timeless memories await at the refurbished Thiam Siew House. The clubhouse features a decorative wall that preserves the property's Marseille roof tiles, a mid-19th century innovation, and original wooden casement windows restored from another house. The gate posts remain as they were, heralding memorable moments as they have done for decades.
LIBRARY
Catch up on your thoughts in the quietest place around, which has the makings of a refreshing remote work
environment.
SOUTH SIDE HOUSE
Entertain or be entertained at South Side Social. Inspired by a glowing lantern, it brings a radiant dimension to the plethora of indoor experiences at The Continuum. In ambient contrast to Thiam Siew House, The Continuum's second clubhouse picks up the tempo with two floors of merriment in three diverse spaces designed to indulge playful imaginations.
SOUND ROOM
K-pop group nights, family singalongs or anytime you feel like breaking into song. Hours are always happy
here.
Ground - Sky
Elevated living from the ground up
Lavishly detailed from the lush landscaped grounds up to breathtaking heights, The Continuum is poised to turn moments into lasting memories.
Rejuvenation
HAMMOCK DECK
Drift on a daydream or stargaze a romantic evening away as you sway gently in the breeze amid a verdant Sky Garden.
Radiance
SKY JACUZZI
Relax in style high above the bustle as sweeping views of the coast or city skyline melt your worries away.
Celebration
SKY ROOF NORTH
Gather with friends new and old at this welcoming extension of your living room, or simply lean back and enjoy the view.
South - North
Enjoy the greater indoors
The Continuum features a selection of indoor venues that offer an array of bespoke experiences to enhance your favourite pastimes and pursuits.
North Plot
SKY BAR
This plush, inviting space is the perfect setting for romantic sunsets or intimate gatherings.
SKY FITNESS
Recharge your mind and body with a range of state-of-the-art equipment set amid spectacular views.
South Plot
SKY CLUB
Take your guests' breath away with your culinary skills and panoramic views in this finely appointed private dining destination.
SKY GYM
Overlooking scenic serenity, yoga and pilates zones let you achieve holistic wellness at your own time and tempo.
Property Interior
WHERE FORM, FUNCTION, AND FINE LIVING CONVERGE.
Expressions of timelessness in next-generation spaces
Bespoke touches reveal elegant, enduring aesthetics in two distinct collections - Signature and Prestige. While flowing layouts are a hallmark of apartments at The Continuum, the two collections are exceptionally finished and dimensioned differently to suit various tastes and family sizes.
Signature Collection
The Signature Collection is poised to enchant your next chapter. Light, neutral tones accented with stone patterns and woodgrain finishes elicit natural warmth throughout the unit. With two to four bedrooms, the collection presents exciting singles pads and room for young families to blossom.
Each unit is conscientiously planned and efficiently designed with thoughtful integrations to amplify space. The master bedroom features a floor-to-ceiling wardrobe with a full-height mirror and side panel dresser built in for maximum storage.
Everyone dreams in comfort, as all rooms can accommodate at least a queen bed while the master bedroom fits a king. Meanwhile, storage spaces are well designed with ledges on the swing doors to help keep your home clutter-free.
For more possibilities, choose a Signature Premier unit with either a bigger foyer or a dry kitchen.
Prestige Collection
Your grand arrival experience continues with the Prestige Collection's exclusive private lift lobby. For you, this is where privacy and comfort begin. A taste before you are whisked to the pinnacle of luxurious living at The Continuum.
Three, four and five-bedroom apartments await to soak in the exuberance of multigenerational families and surround you with quiet sophistication all at once. Take your time to appreciate the collection's spatial generosity, carefully complemented with features of the finest natural stone, marble and craftsmanship.
Spacious walk-in wardrobes in the four and five-bedroom homes feature pull-out and side dressers for all your everyday needs. The indulgence continues in the bathroom with a soul-soothing rain shower and full-length bath.
"Imagine a place where two souls meet, a space where functionality and conviviality blend seamlessly together to create the perfect environment for fine living. Provisions are carefully curated to reflect the unique personalities and tastes of the two individuals who call it home."
HILARY LOH, DESIGN DIRECTOR


