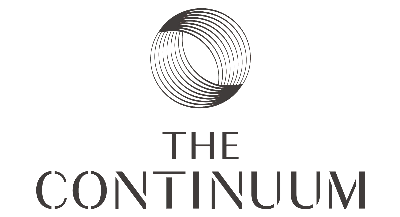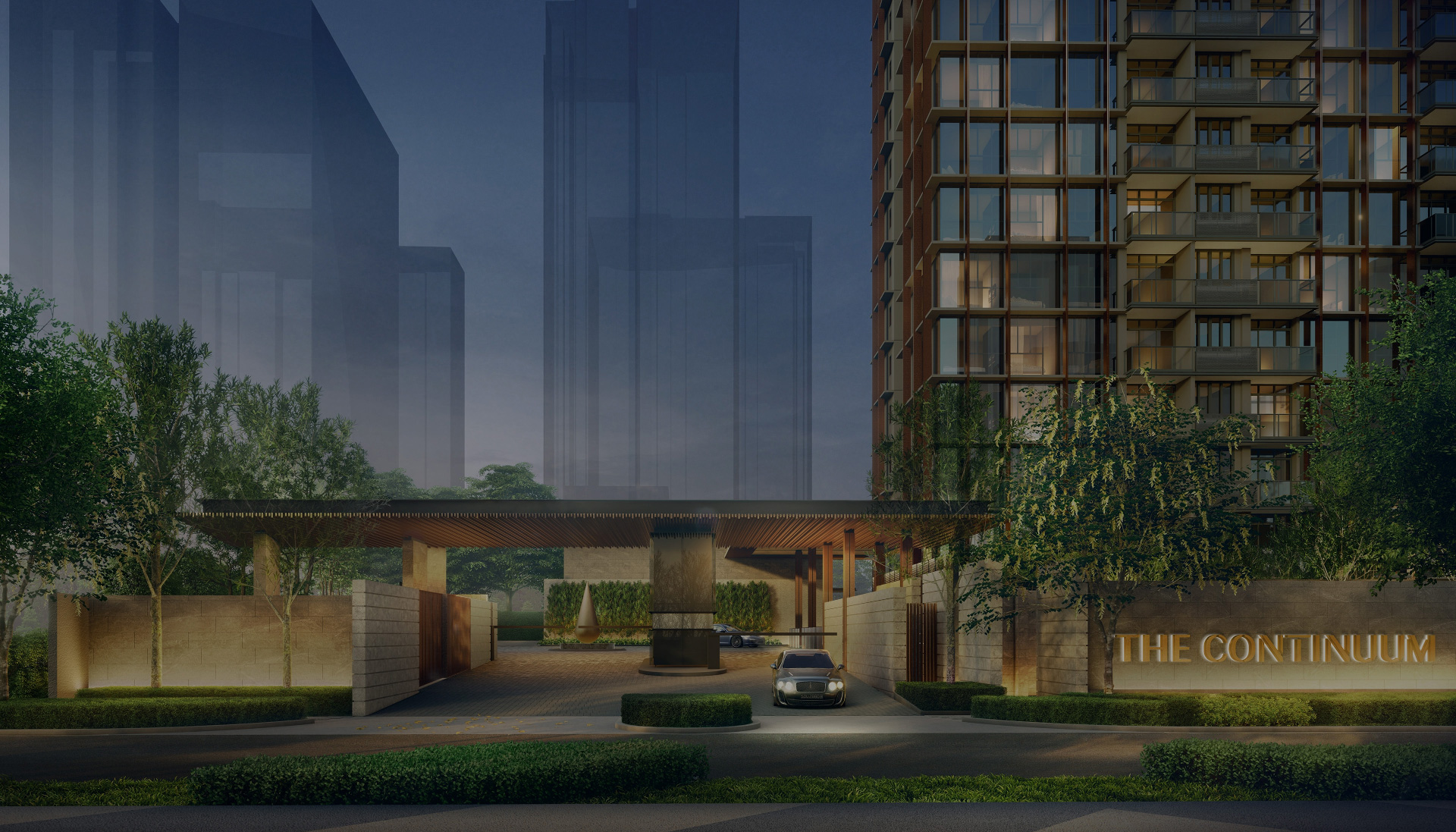The Continuum Latest Updates
- 02 Nov 2022: The Continuum By Qingjian Realty Group. Register vvip discount quickly via visiting the developer!
- 01 Nov 2022: Typical Units Layout has updated more details about the floor plans. Explore today!!!
- 01 Nov 2022: The ContinuumFacilities has been updated. Check it out!
- 01 Nov 2022: The address elevates city living to exceptional heights. Find out more!
- 01 Nov 2022: Welcome to The Continuum, new launch condo by reputable Hoi Hup Realty and Sunway Developments.
The Continuum - Luxurious Urban Living at District 15
The Continuum is a new freehold condominium project located at Thiam Siew Avenue in District 15 Singapore. The condominium consists of two development plots sold for S$815 million through a public tender by Hoi Hup Realty and Sunway Developments, making it the largest land sale on record in 2021 through now on. Located in the middle of Tanjong Katong Road and Haig Road, there are many amenities around the development, meeting all the essential needs of future residents living here such as MRT stations, shopping malls, restaurants, retail stores, convenience stores, schools, ATMs, banks and other entertainment centers.
Discover The Continuum Location and the amenities surrounding this modern apartment.
Factsheet
| Project name | The Continuum |
| Developer | Hoi Hup Sunway Katong Pte Ltd |
| General Description | Proposed Residential Flat Development comprising of 4 Blocks of 17- Storeys and 2 Blocks of 18-Storey Buildings (Total 816 Units) with 2 Basement Carparks, Swimming Pool, Communal Facilities, Conservation of an Existing Single-Storey Bungalow and Proposed Overhead Bridge (AirSpace) |
| Adress | North Continuum (non-registered naming) 1 Thiam Siew Avenue, Singapore 436838 3 Thiam Siew Avenue, Singapore 436841 5 Thiam Siew Avenue, Singapore 436843 South Continuum (non-registered naming) 2 Thiam Siew Avenue, Singapore 436839 6 Thiam Siew Avenue, Singapore 436844 8 Thiam Siew Avenue, Singapore 436846 Clubhouse (New) 4 Thiam Siew Avenue, Singapore 436842 (Geylang Planning Area) |
| District | 15 |
| Land Tenure | Freehold |
| Site Area | 25,083.2 sqm / 269,995 sqft |
| Plot Ratio | 2.8 |
| Total of Units | 816 |
| Notice of Vacant Possession | 17 November 2027 |
| Notice of Completion | 17 November 2030 |
CONSULTANT TEAM
| Architect | P&T Consultants Pte Ltd |
| Structure engineer | BC Koh & Partners LLP |
| M&E Consultant | Rankine & Hill |
| Landscape Architect | STX Landscape Architects |
| Builder | Straits Construction Singapore Pte Ltd |
| NProject Interior Designer | 2 nd Edition Pte Ltd |
| Light Consultant | Glint Lighting Design Pte Ltd |
Units Mix
| Unit Type | Size (sqft) | No of Units |
| 1 Bedroom + Study | 560 | 68 |
| 2 Bedroom | 646 - 807 | 170 |
| 2 Bedroom + Study | 700 - 721 | 136 |
| 3 Bedroom | 872 - 1,141 | 102 |
| 3 Bedroom Premier | 1,066 - 1,302 | 136 |
| 3 Bedroom + Study | 1,227 - 1,464 | 72 |
| 4 Bedroom | 1,227 - 1,518 | 68 |
| 4 Bedroom Premier | 1,690 - 2,034 | 32 |
| 5 Bedroom | 1,905 - 2,260 | 32 |
KEY SELLING POINTS
- The sites at Thiam Siew Avenue are located within walking distance to two MRT stations, namely Paya Lebar Interchange MRT Station (for the East-West and Circle Lines) and Dakota MRT Station on the Circline Line
- The sites are poised to benefit from their proximity to Paya Lebar Central precinct, URA’s first Business Improvement District pilot programme outside the CBD, notes Savills
- Reputable schools in the area include Kong Hwa, Haig Girls’ and Tanjong Katong Primary Schools which are within 1km radius.
- Easy access to the Central Business District (CBD) & Marina Bay, via major expressways like Pan Island Expressway (PIE), East Coast Park East Coast Parkway (ECP) and Tampines Expressway (TPE)
- Developed by a joint venture between Hoi Hup Realty and Sunway Developments



