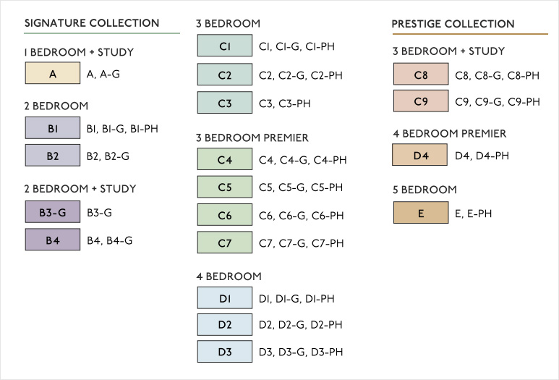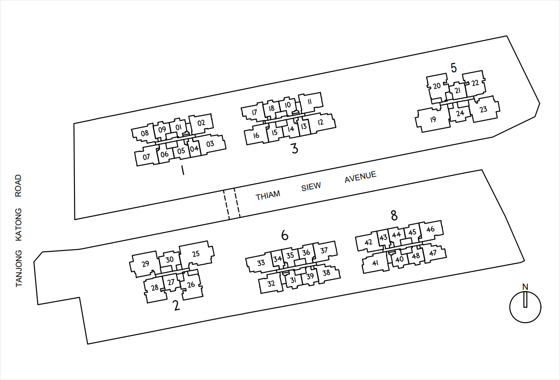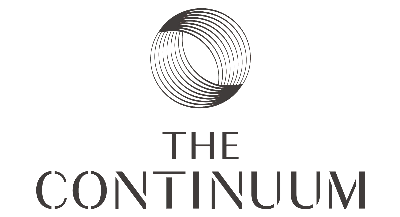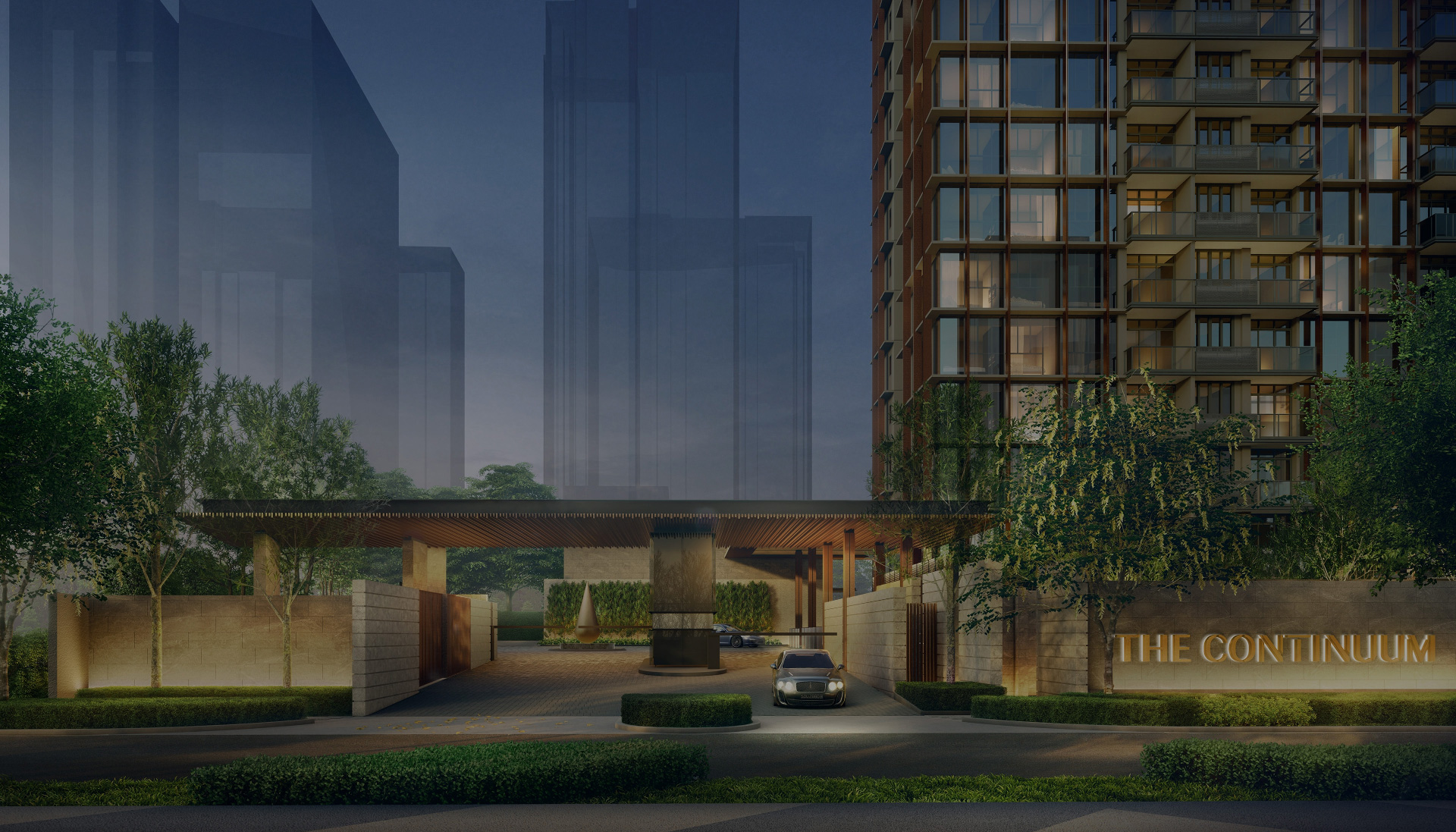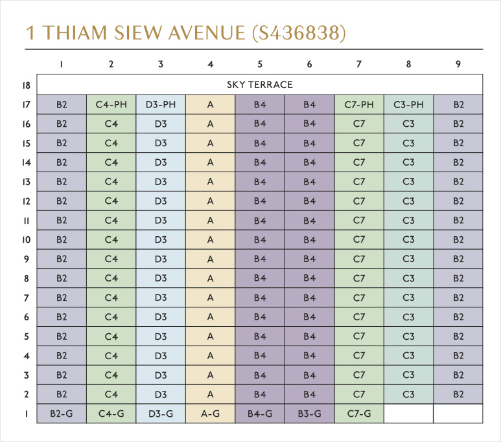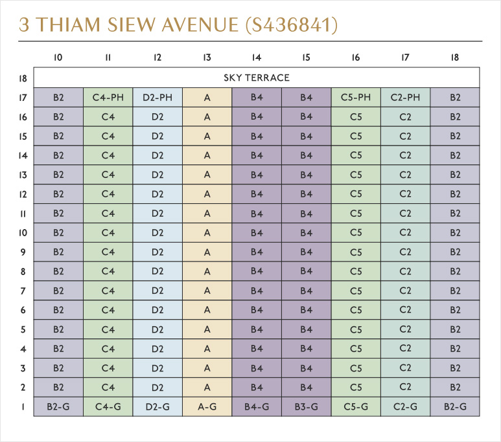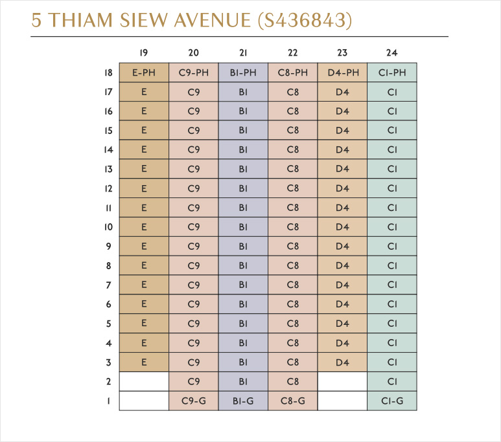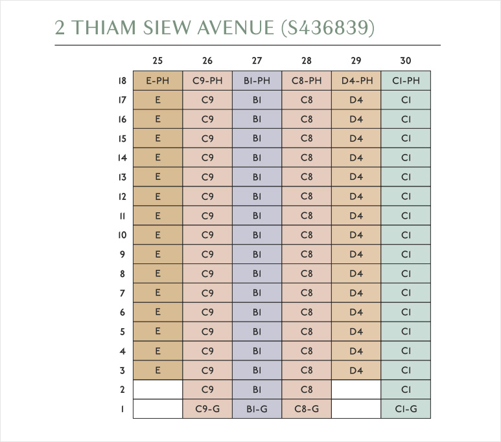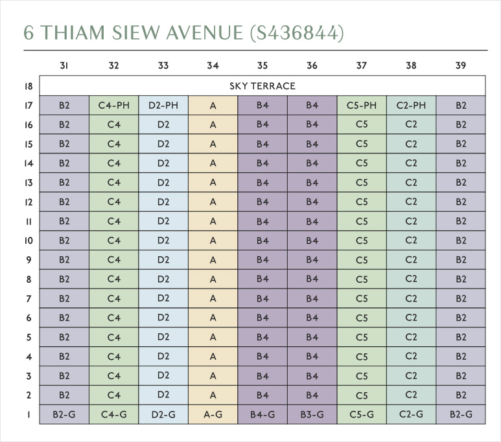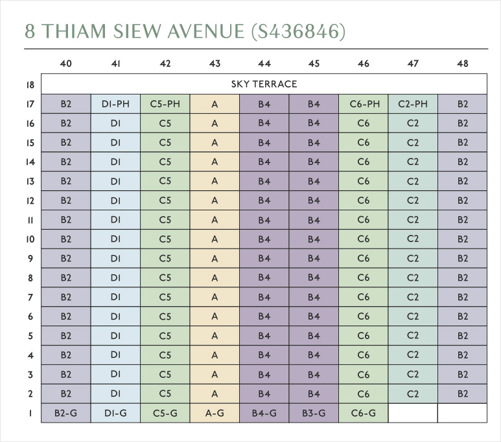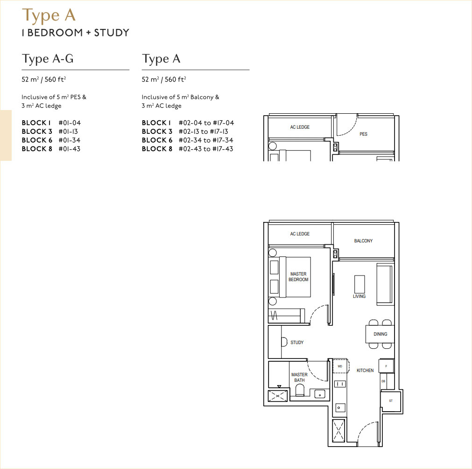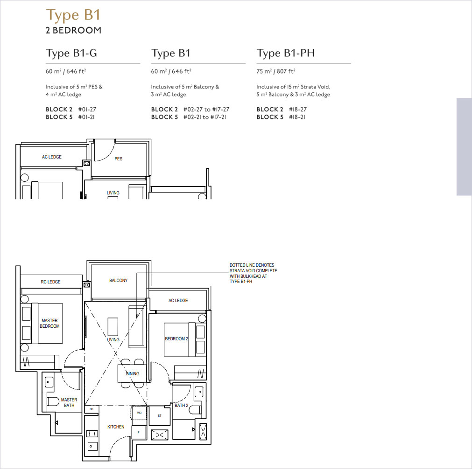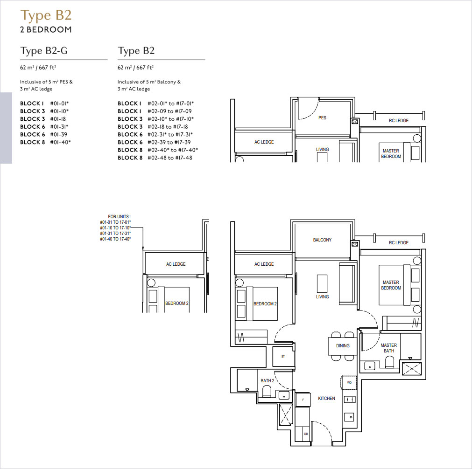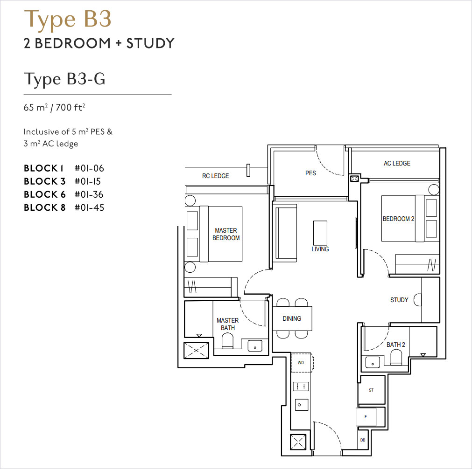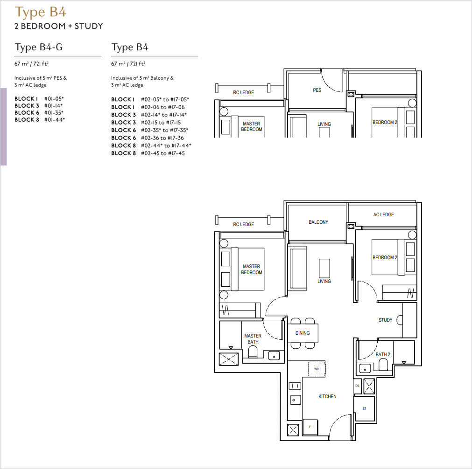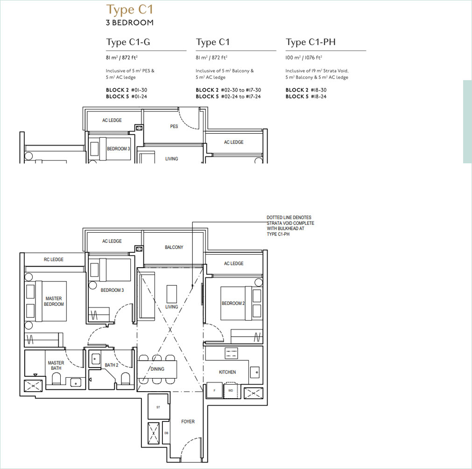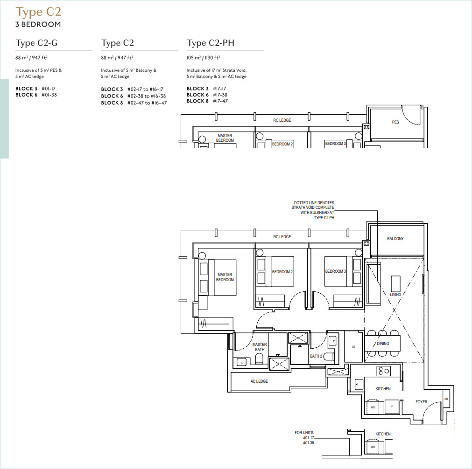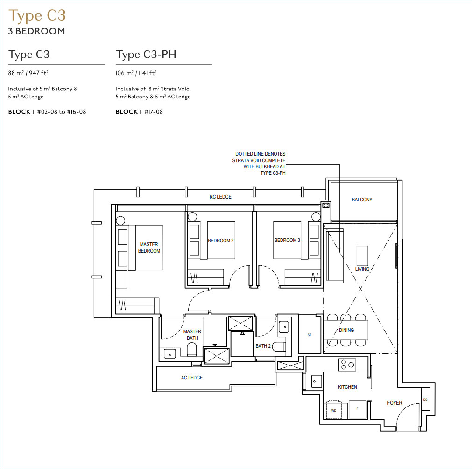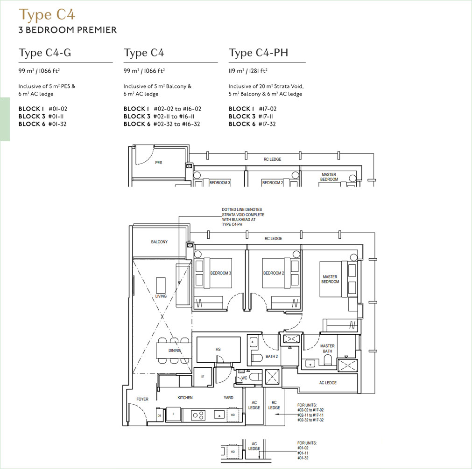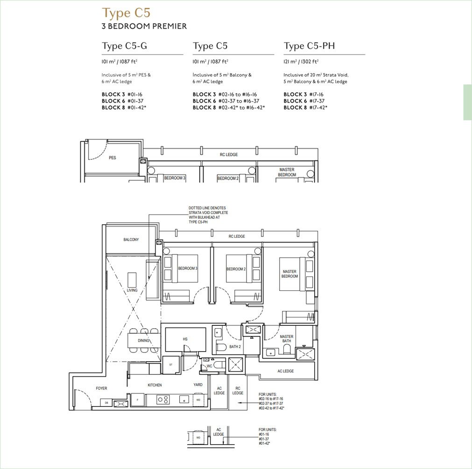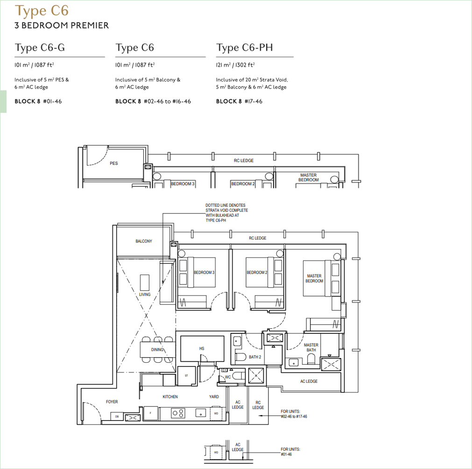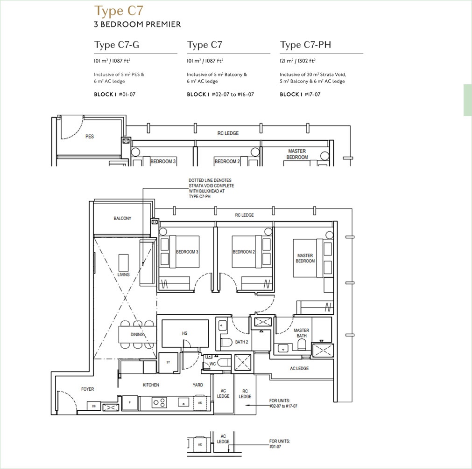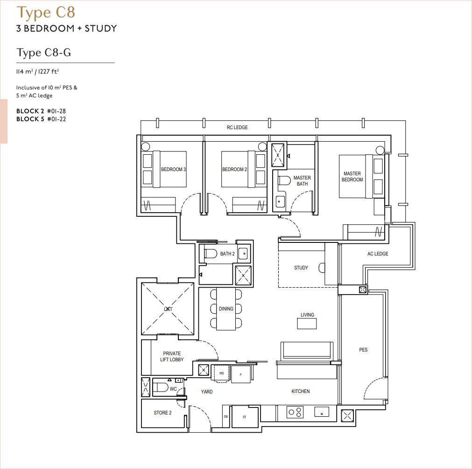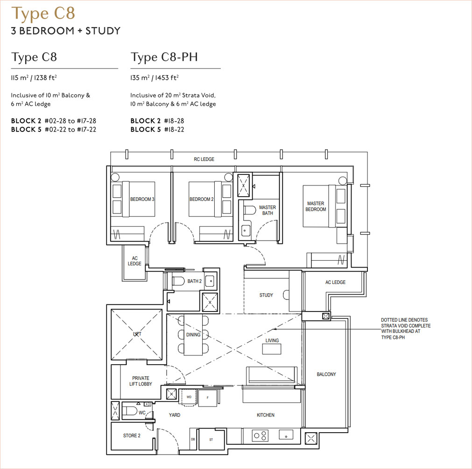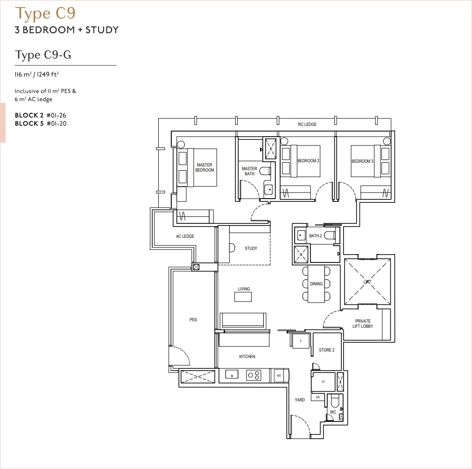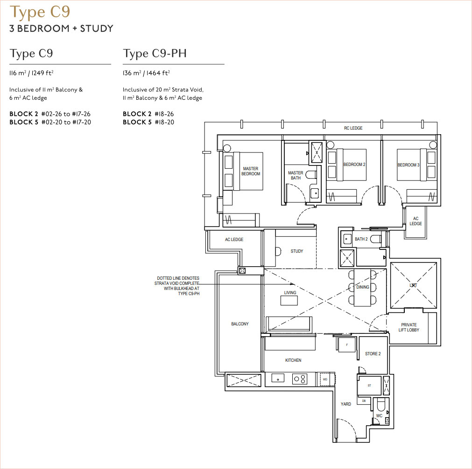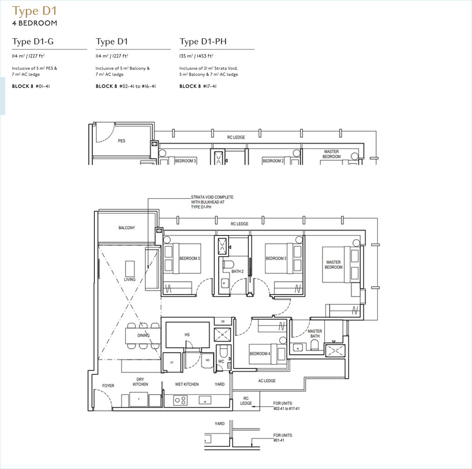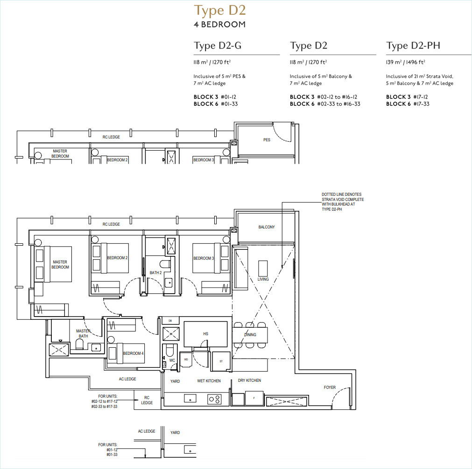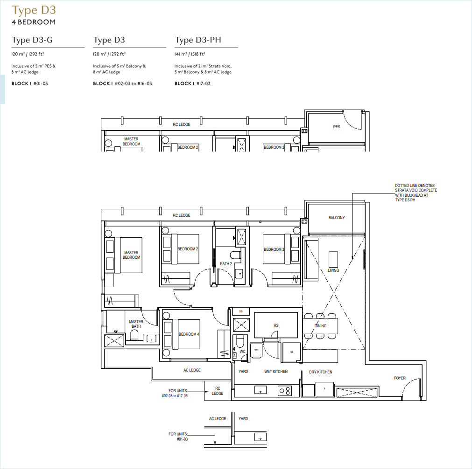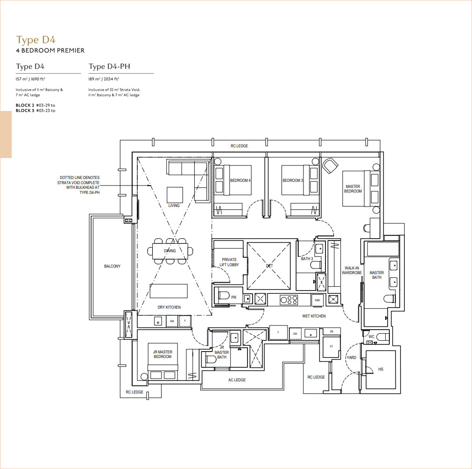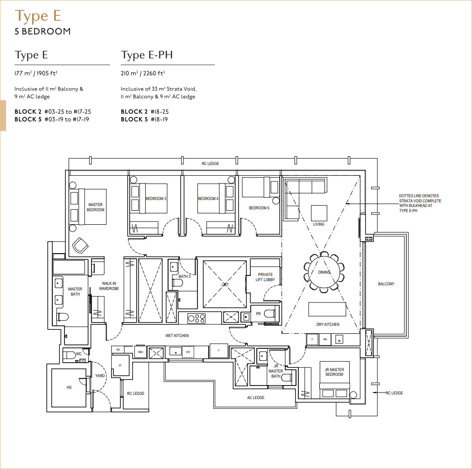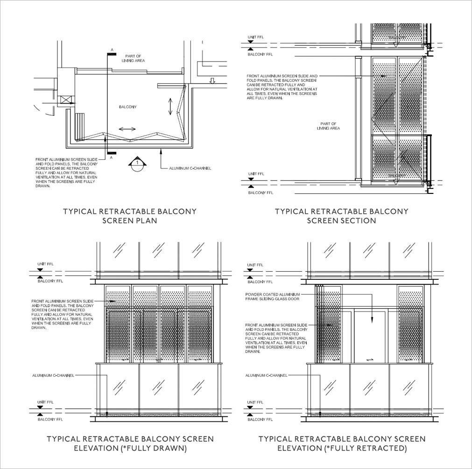Thiam Siew Ave New Launch - A Return To The Essence Of Living
Thiam Siew Ave Residences is an opulent development that provides a diverse range of residences to ensure that potential renters may have a comfortable home that is adapted to their preferred way of life. It is expected to be a wonderful development for investors, young couples, and large families, with approximately 800 residential units in total with a decent mix of apartments ranging from 1 to 4 bedrooms. Each housing unit comes with big rooms that are furnished with modern furniture and equipment.
Thiam Siew Ave New Launch is suitable for a luxurious and tranquil family, each unit here offers a warm and friendly environment. Every room in each apartment is designed to provide the amount of space necessary by the people who reside there. The condo is designed to be roomy and efficient, giving occupants the best possible living experience. Your ideal home is completely equipped with branded kitchen equipment and high-quality finishes. The high floor-to-ceiling height will assist residents by giving more space to roam about their homes.
Living at Thiam Siew Ave Condo, you will experience a one-of-a-kind design with a high floor-to-ceiling height that will assist residents by giving them more space to roam about their home.
Thiam Siew Ave New Launch is a coveted luxury residential development in the heart of the city. To know more about this exciting project, take a look at the information about developers here!
Units Mix
| Unit Type | Size (sqft) | No of Units |
| 1 Bedroom + Study | 560 | 68 |
| 2 Bedroom | 646 - 807 | 170 |
| 2 Bedroom + Study | 700 - 721 | 136 |
| 3 Bedroom | 872 - 1,141 | 102 |
| 3 Bedroom Premier | 1,066 - 1,302 | 136 |
| 3 Bedroom + Study | 1,227 - 1,464 | 72 |
| 4 Bedroom | 1,227 - 1,518 | 68 |
| 4 Bedroom Premier | 1,690 - 2,034 | 32 |
| 5 Bedroom | 1,905 - 2,260 | 32 |
Diagram Chart
North Continuum
South Continuum
