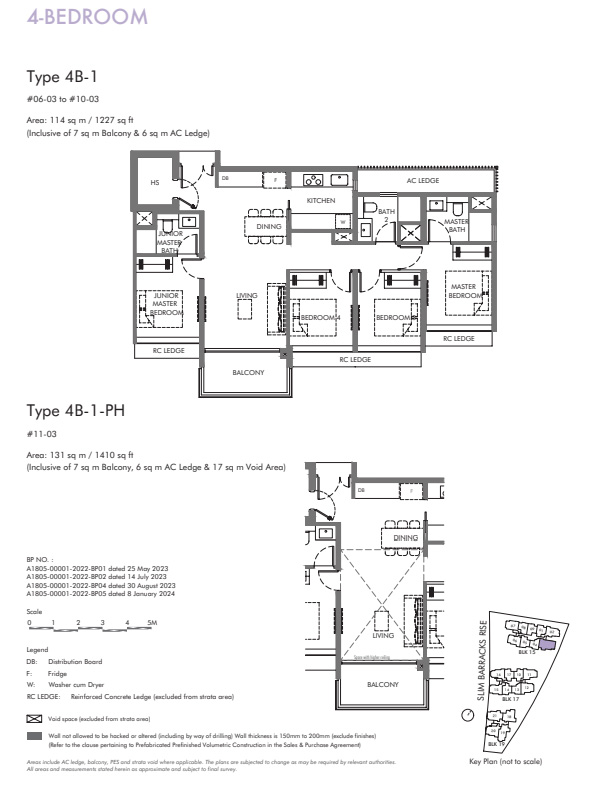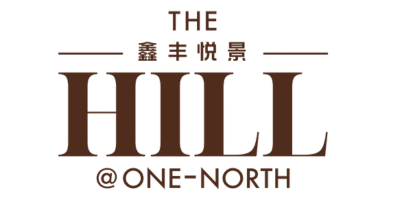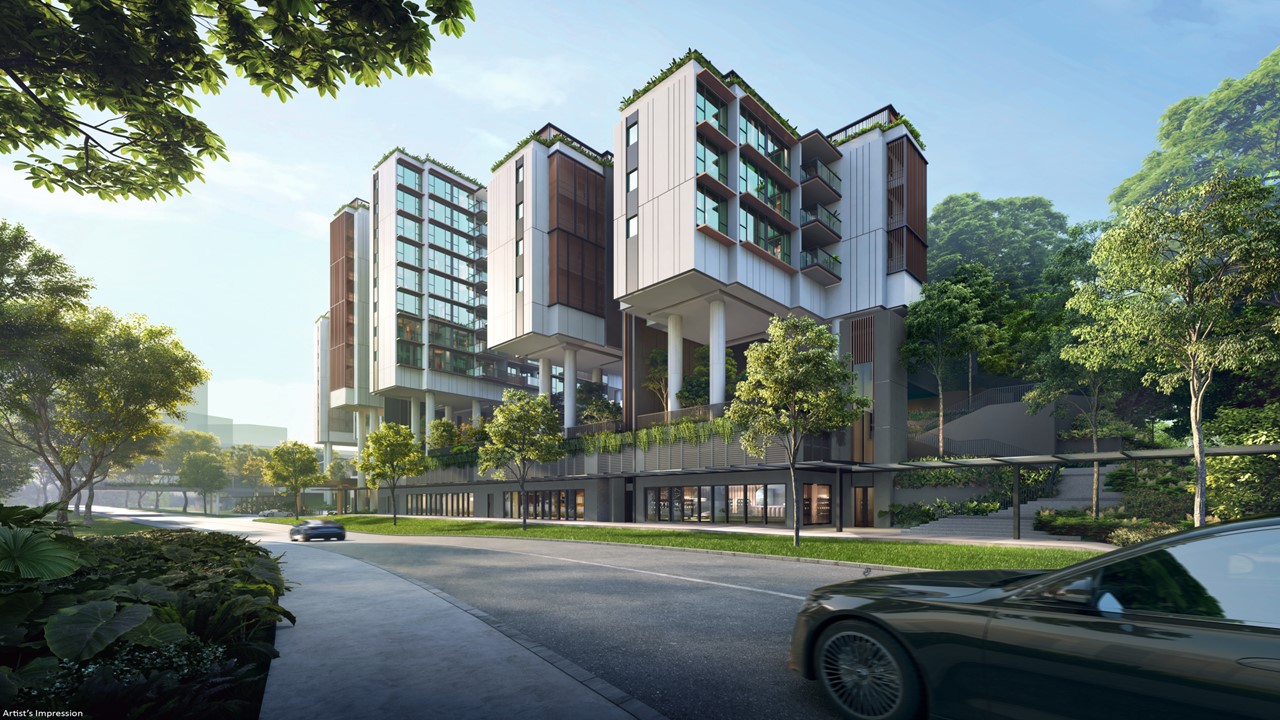The Hill @ One North - A Future-Ready Home For Your Family
The Hill @ One North is inspired from the gardens outside, that create a life that’s well-lived inside. having a gross floor area of 134,194 square feet and an estimated area size of 63,902 square feet. Up to 140 residential units will be housed on The Hill@One North's upper levels, with a commercial podium on the first floor. There will be built a basement parking structure with separate entrances for residences and commercial customers. In addition to other amenities, the property will have a clubhouse, a gym, a full-length lap pool, sky terraces with expansive views of the neighborhood, and more. Imagine that all of your lovely recollections from your time here are preserved. Entering a roomy living space that emphasizes versatility and space gives you the freedom to decorate your home in accordance with all of your discerning tastes.
The Hill @ One North is the ideal choice for investors as well as home seekers. Learn more interesting information about the The Hill @ One North Developer now!
Unit Mix
| Bedroom type | Area (sq ft) | No. of units |
|---|---|---|
| 2 room | 732 - 893 | 16 |
| 2+1 room | 753 - 958 | 56 |
| 3 room | 947 - 1227 | 38 |
| 3+1 room | 1012 - 1259 | 26 |
| 4 room | 1227 - 1410 | 6 |
Schematic Chart
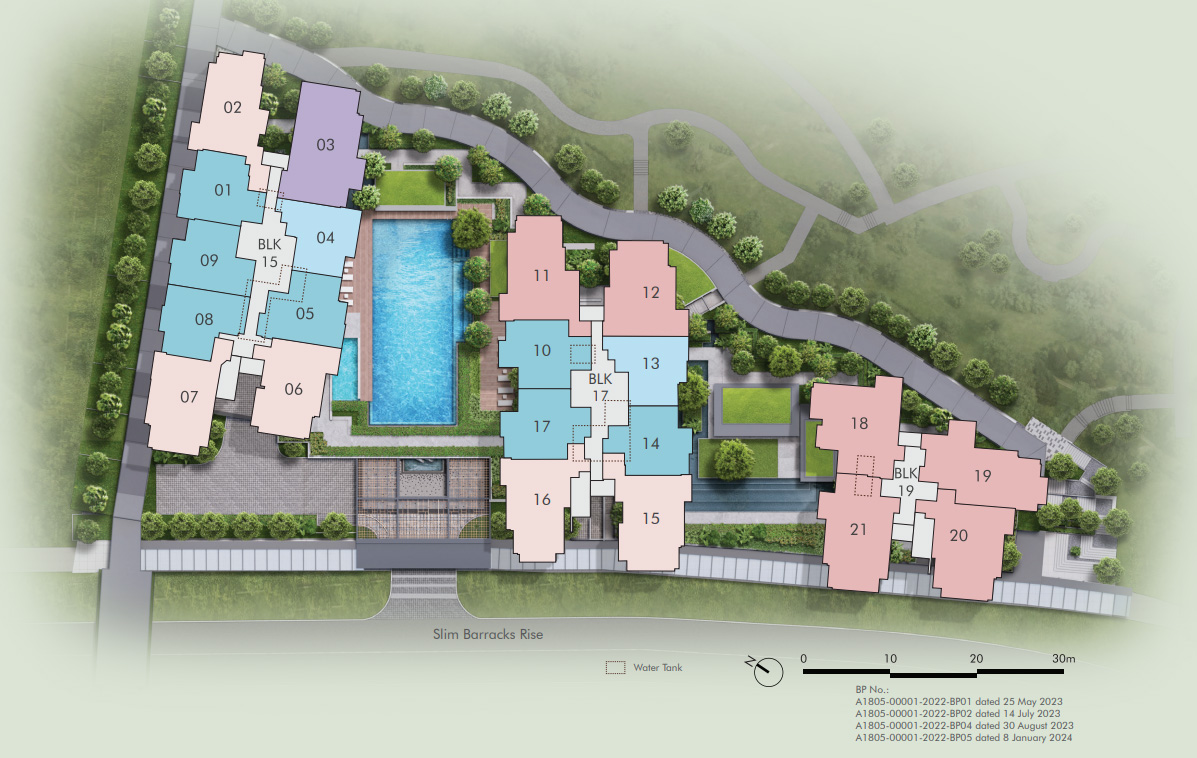
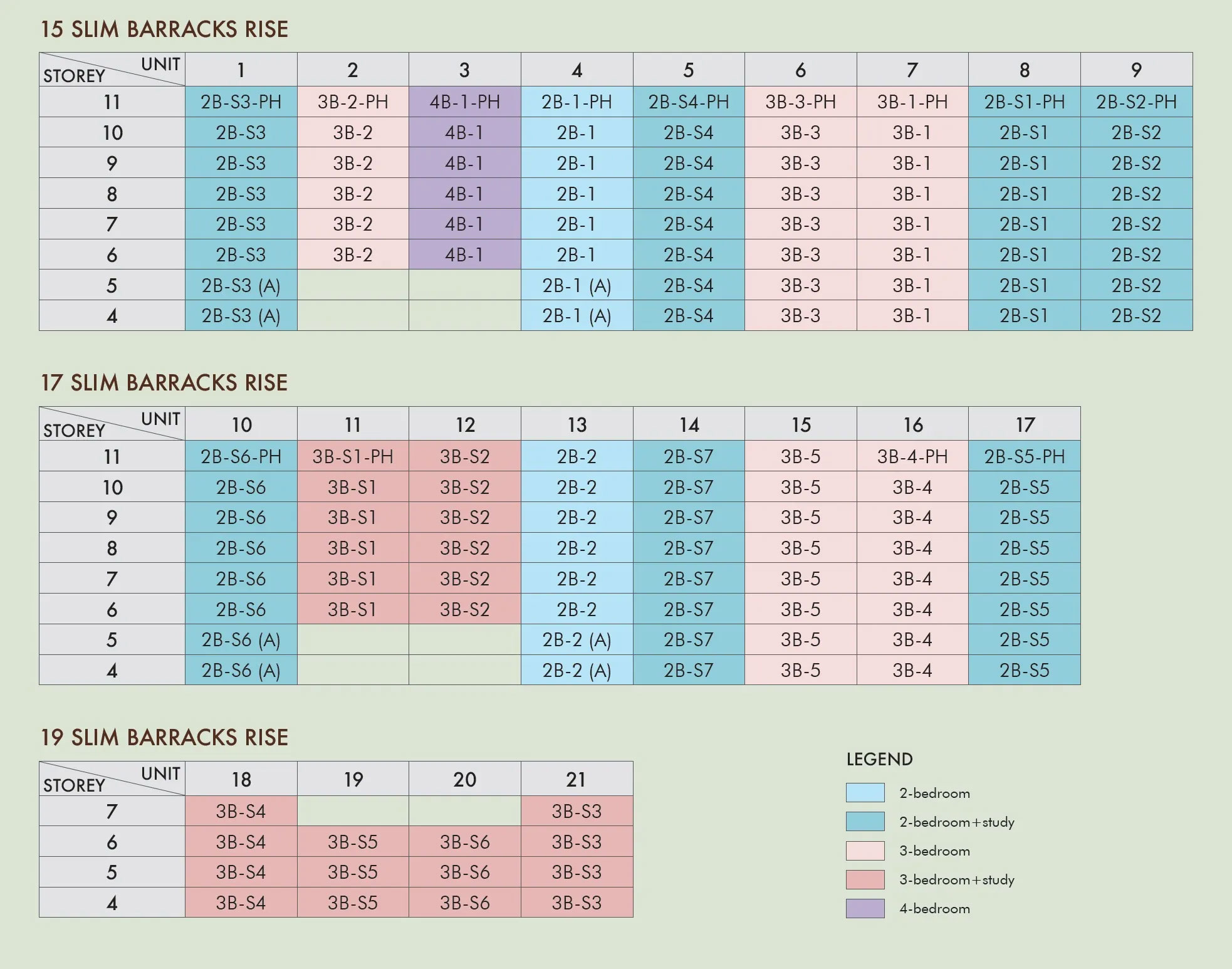
Floor Plans
2-BEDROOM
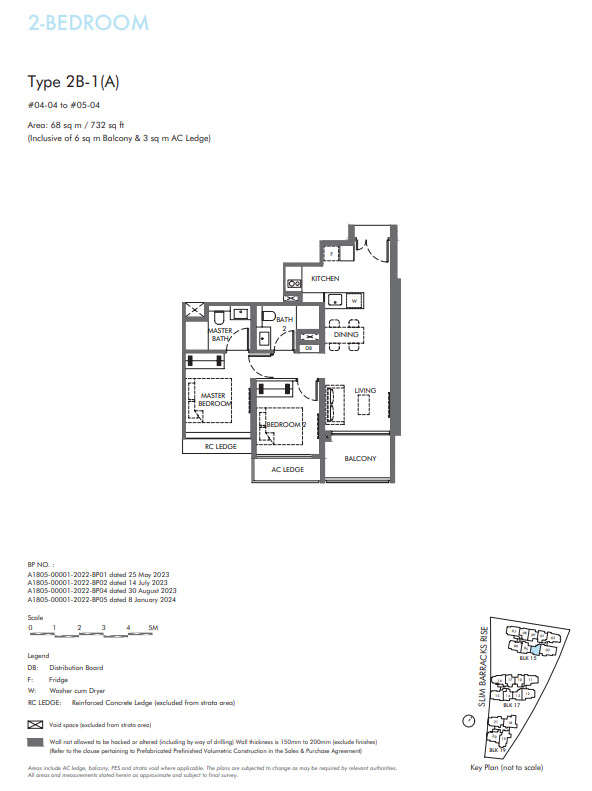
2-BEDROOM+STUDY
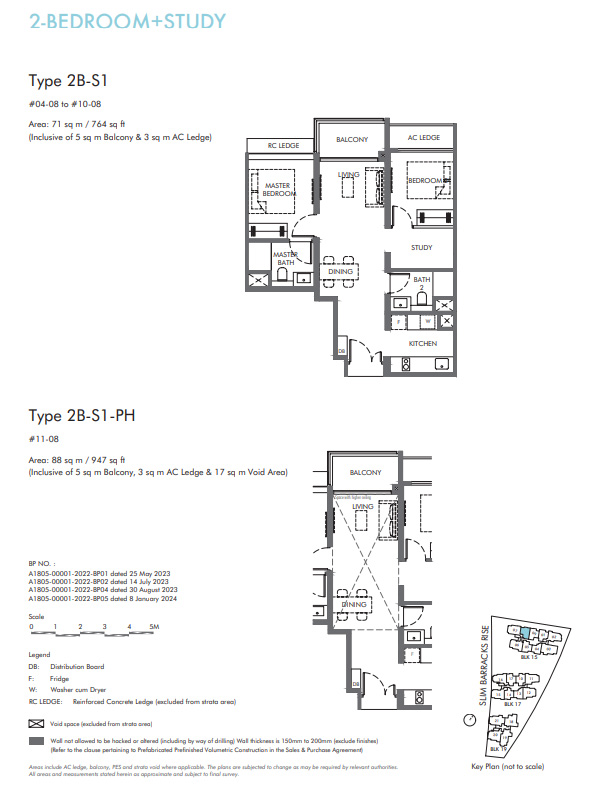
3-BEDROOM
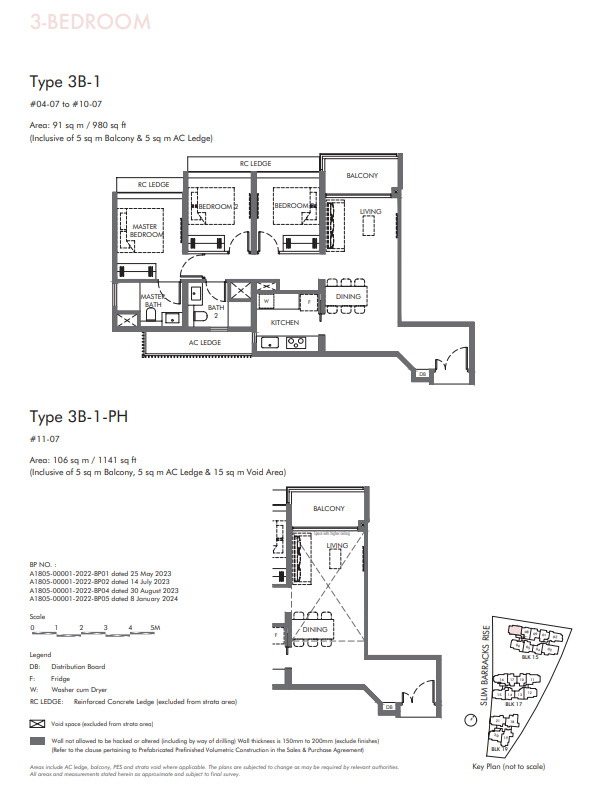
3-BEDROOM+STUDY
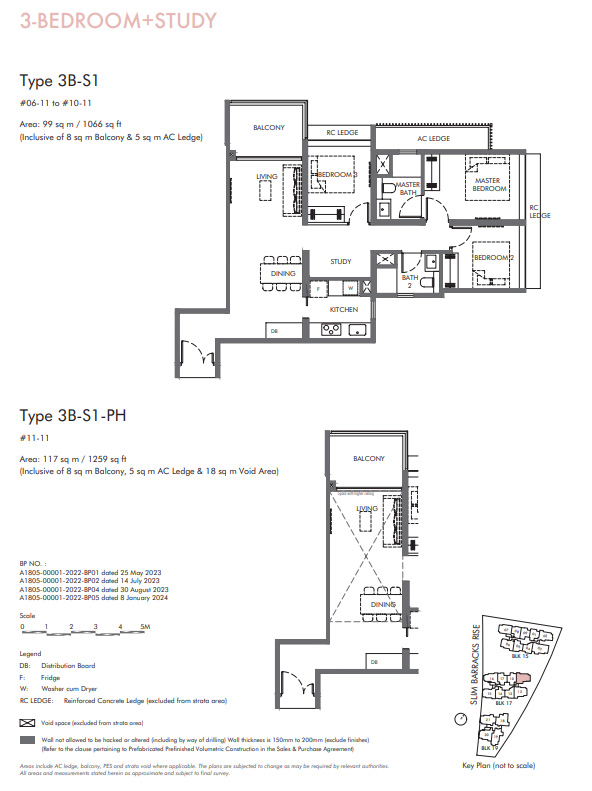
4-BEDROOM
