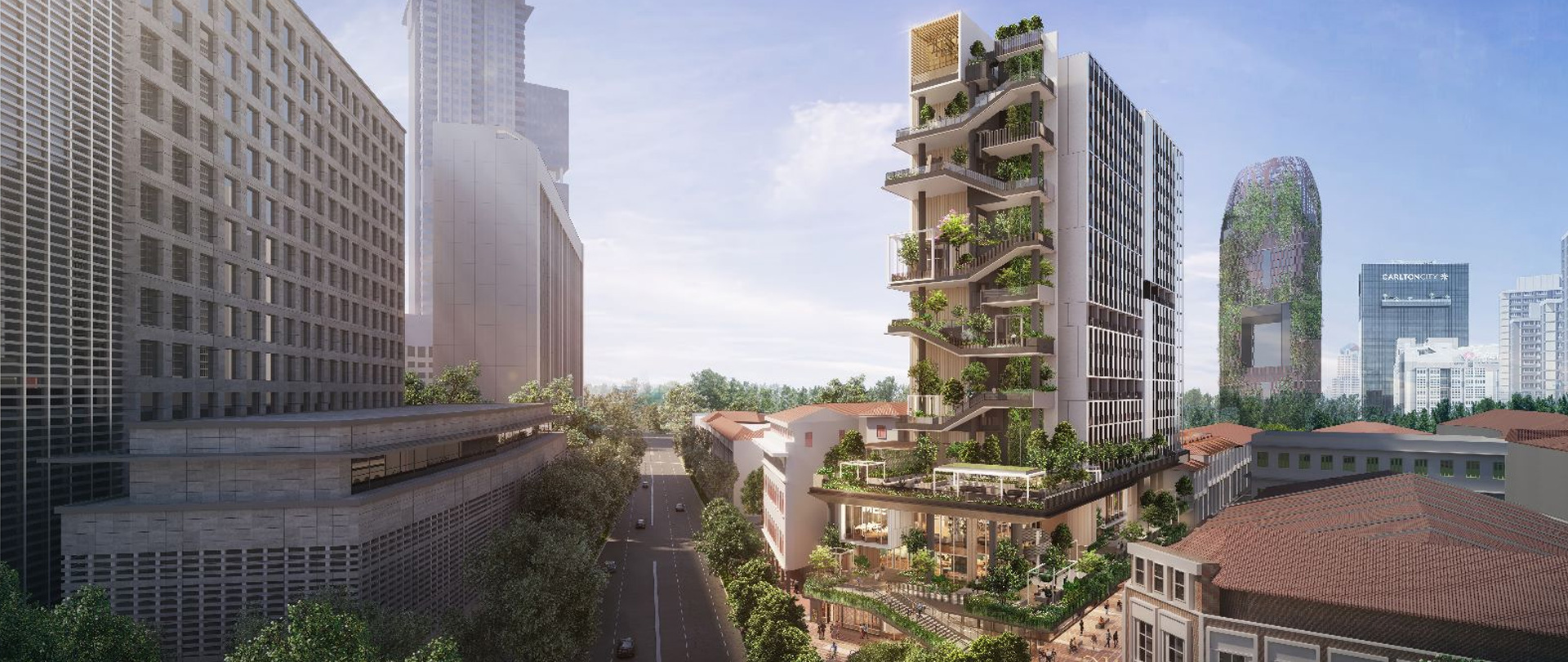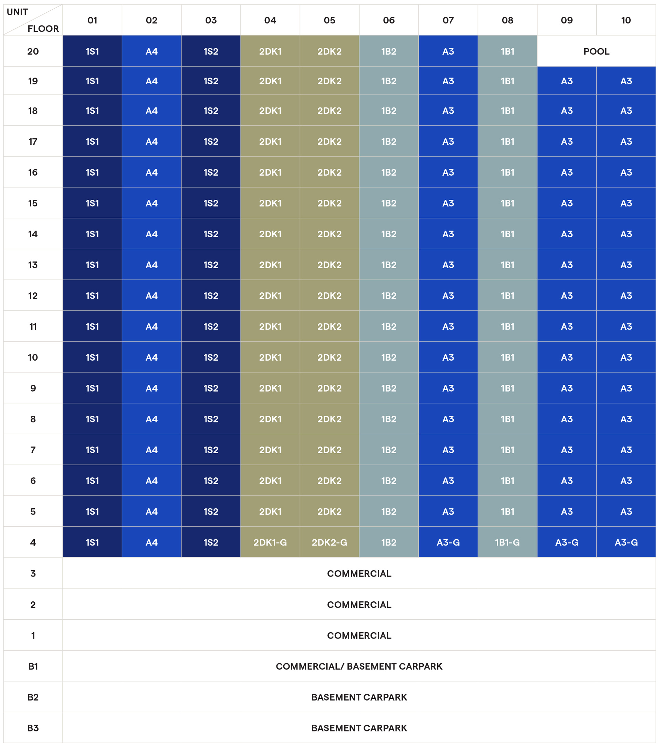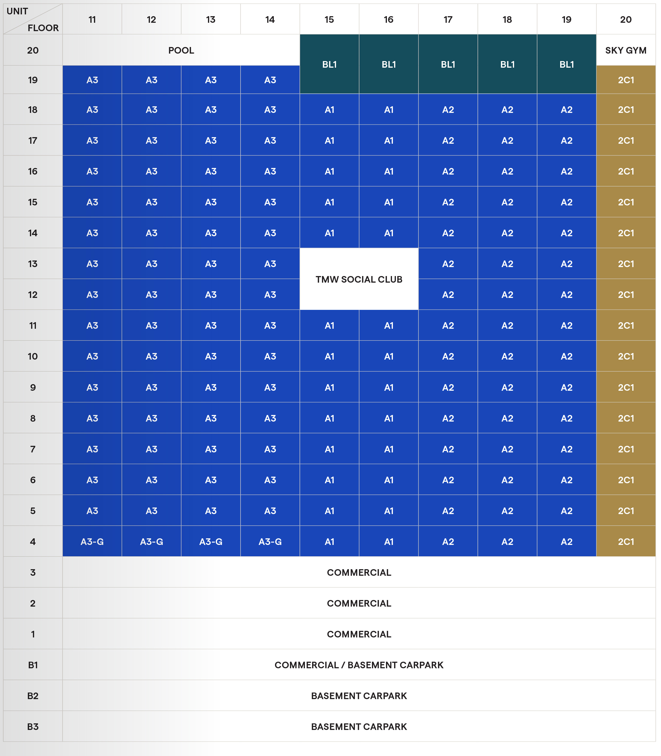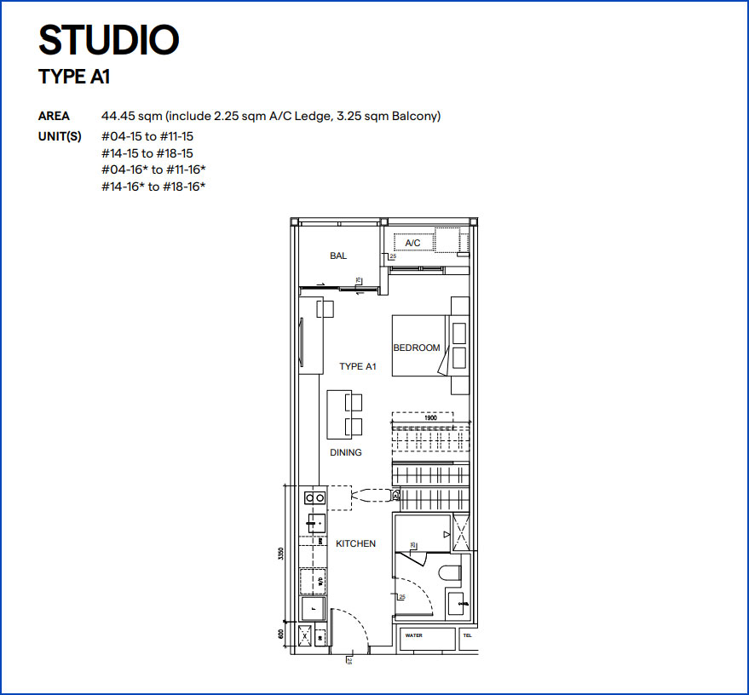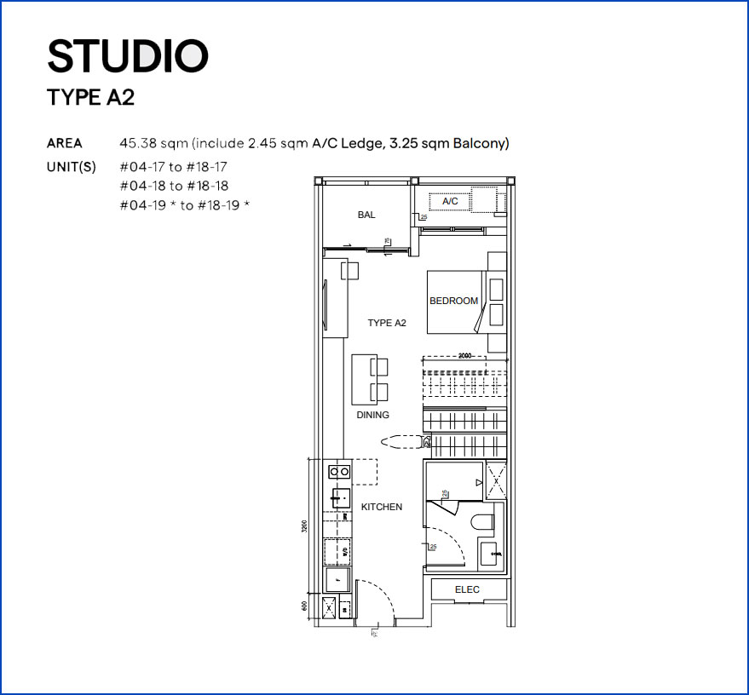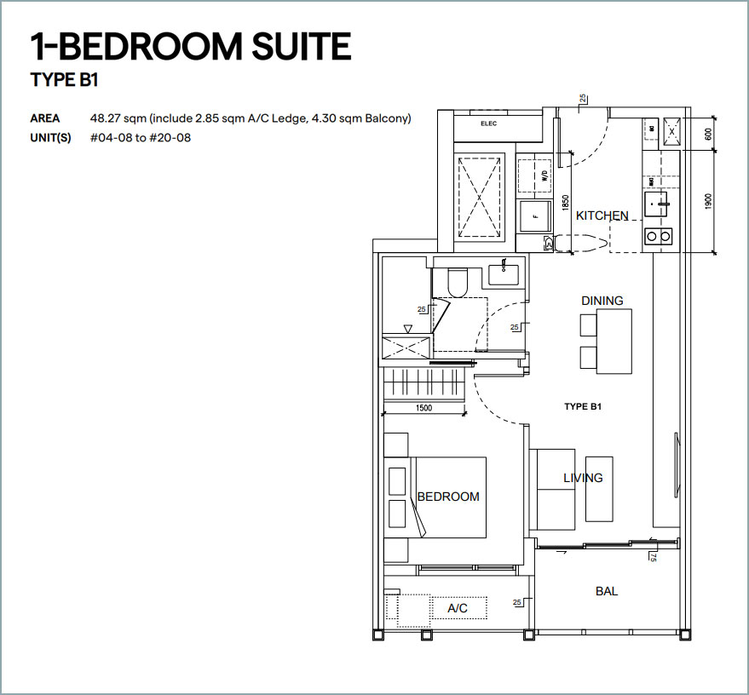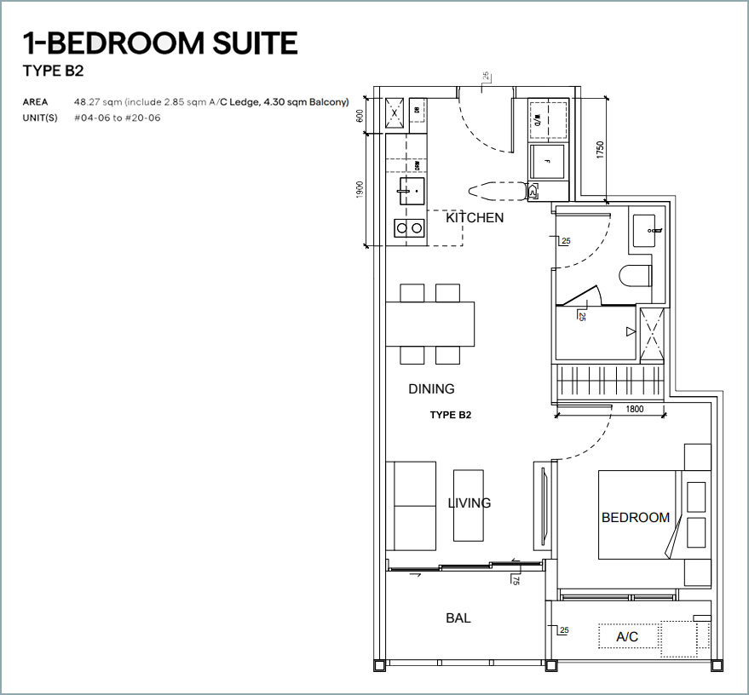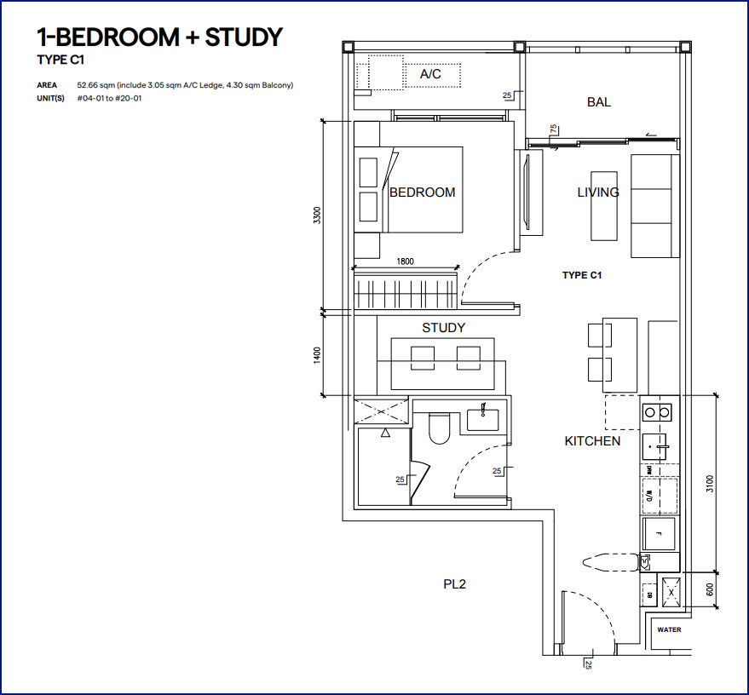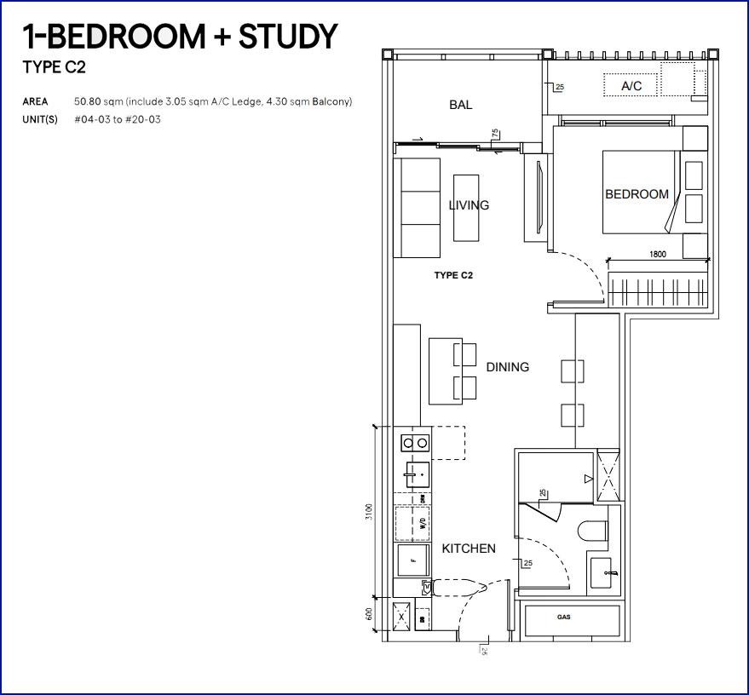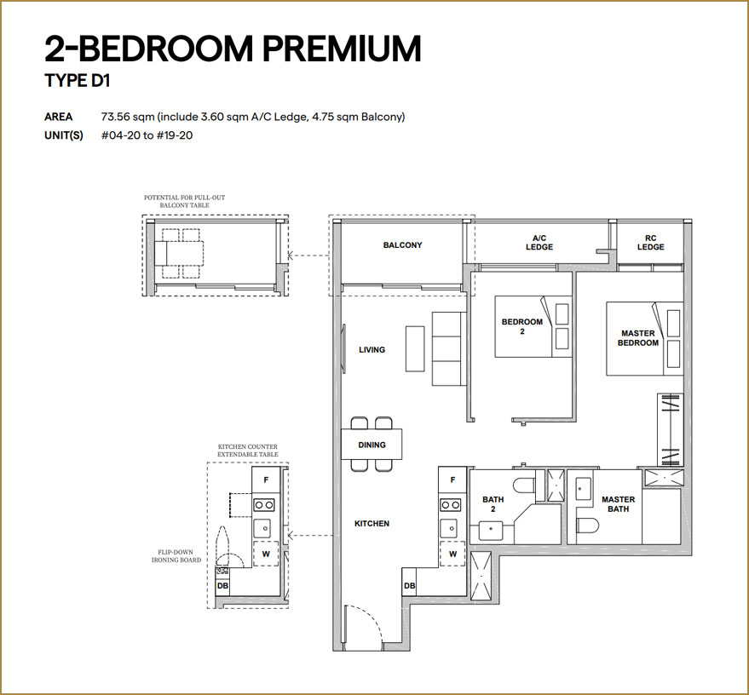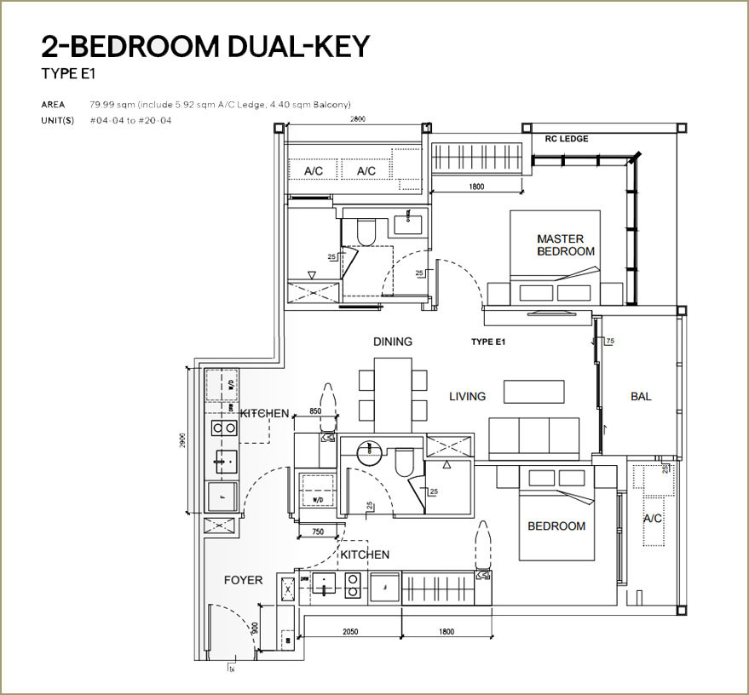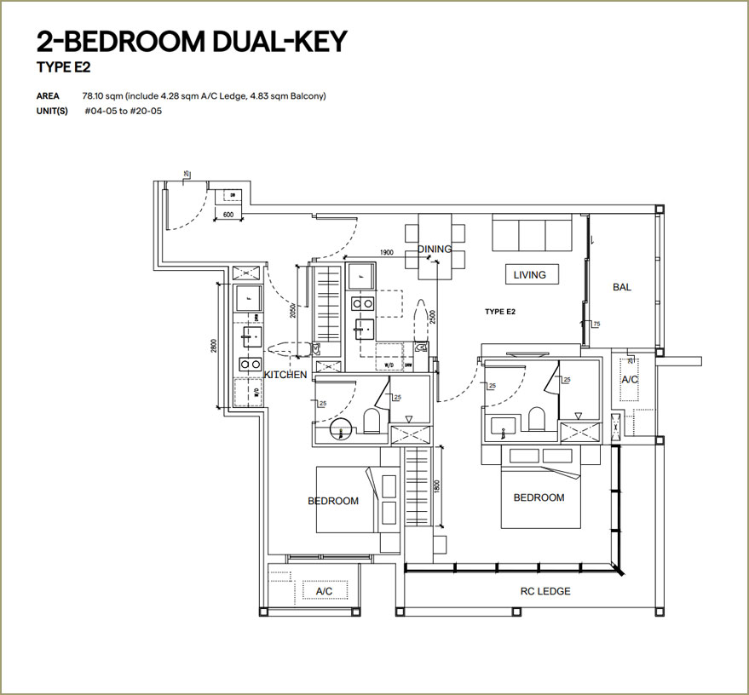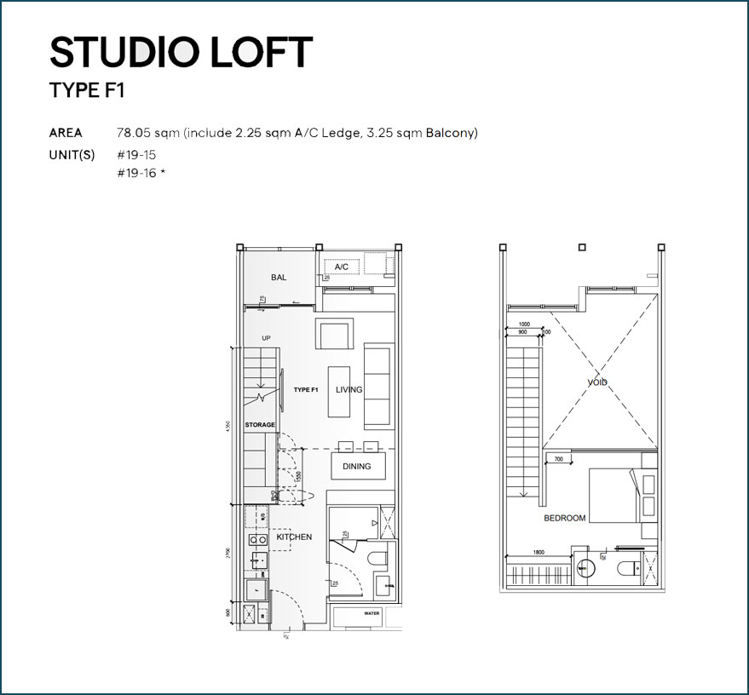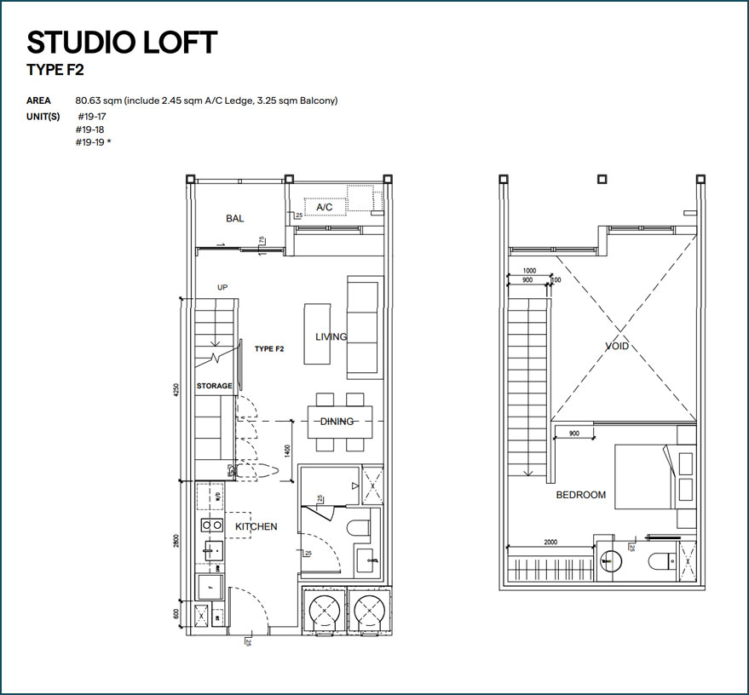TMW Maxwell | Perfectly Complement The Luxurious Fittings
TMW Maxwell site could possibly be redeveloped for a hotel, with a plot ratio of 5.6, subject to approval from the relevant authorities. The hotel option would increase the land rate to $1,998 per sq ft per plot ratio, also inclusive of the differential premium. With the 13-storey commercial development comprising 145 strata units was awarded to a unit of Singapore-listed Chip Eng Seng Corp, SingHaiyi Investments and Chuan Investments, which jointly bid for the property.
TMW Maxwell Residences interior is designed with a minimalist style, one of the most apartment projects not only in Singapore but also in the world are pursuing. Fittings in the room such as beds and cabinets are modernly designed, collapsible to save space and create the aisle, making your house become more spacious. The mirror window help you to rejoice the entire surrounding landscape, immerse yourself in the fresh air every morning when waking up or contemplate the sunset every evening. These things create a sense of relaxation and comfort when living in TMW Maxwell.
TMW Maxwell Residences is the ideal choice for investors as well as home seekers. Learn more interesting information about Developer now!
324 Beautiful Units
44-45 sqm
201 units
47-48 sqm
34 units
50-52 sqm
34 units
78-80 sqm
5 units
73 sqm
16 units
77-79 sqm
34 units




