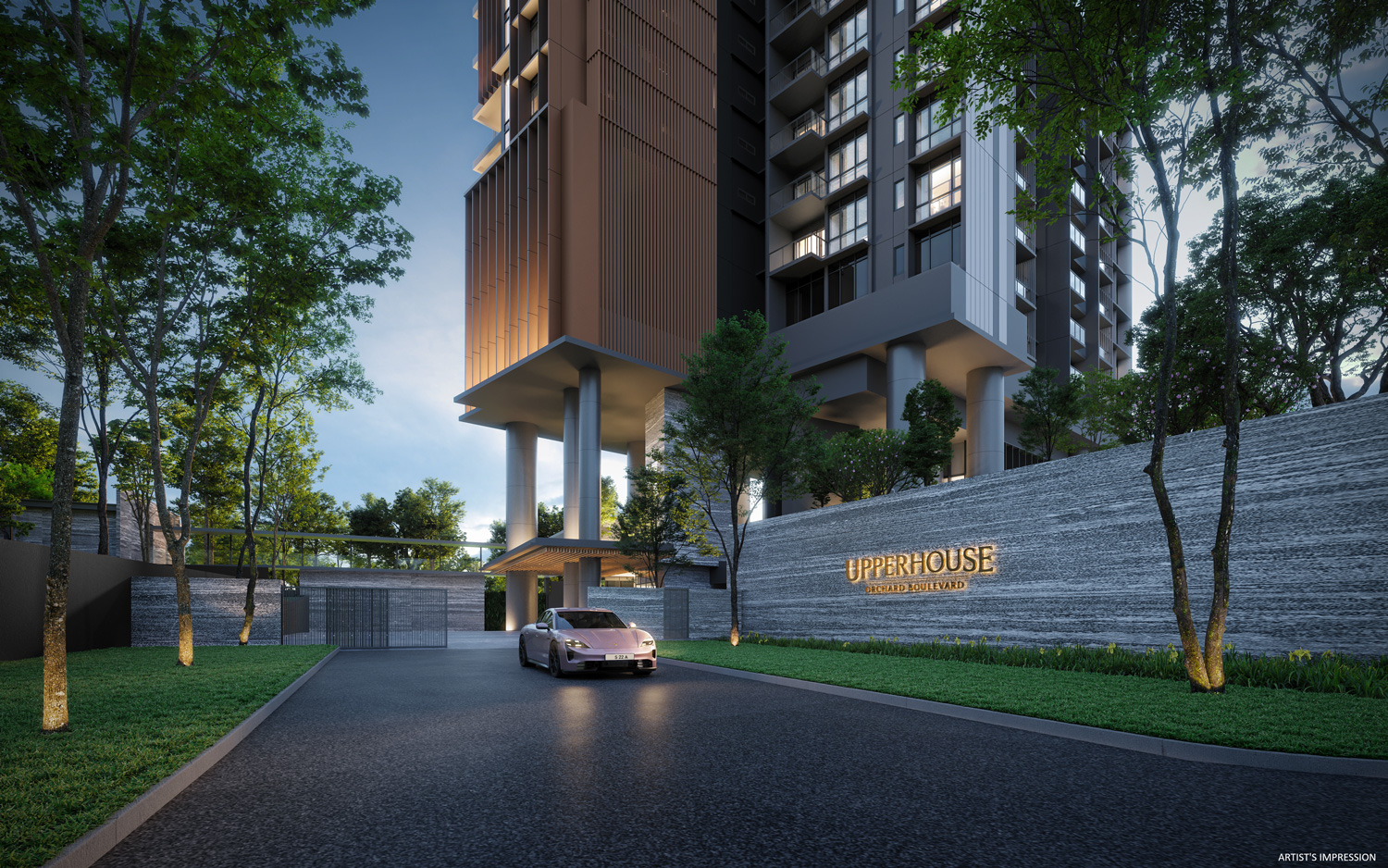Latest Updates:
18 June 2025 – Fresh Updates Released! Discover the most recent news and developments about Upper House.
17 June 2025 – Landscape Design in Progress The lush, curated landscaping is taking shape. View the Updated Site Plan
16 June 2025 – Location Map Enhanced Explore the newly updated location map and experience the vibrant surroundings.
16 June 2025 – Introducing Upper House A brand-new luxury residence rises in District 24. Welcome to Upper House.
Refined Living in a Prestigious Locale
Upper House offers an exclusive opportunity to experience refined, luxury living in one of the city’s most prestigious neighborhoods. This rare new launch integrates modern elegance with timeless sophistication, creating a sanctuary designed for the discerning homeowner.
Exceptional Facilities & Craftsmanship
Designed by an award-winning architectural and landscaping team, Upper House features a full suite of premium condominium amenities that support an elevated lifestyle. Each residence is thoughtfully planned with UOL’s hallmark functional layouts, high-end fittings, and exquisite finishes—offering both beauty and practicality in every detail.

ENJOY GREAT DISCOUNT OFFERS
Upper House @ Orchard Boulevard - Do Register Your Interest In The Project With Us Early
Discover why Upper House @ Orchard Boulevard is perfectly located for your future!
View more about our strategic Tengah location with unmatched connectivity and upcoming MRT access. Don’t forget to leave your contact — our Sales Team will contact you soon!
Factsheet
| Project Name | UPPERHOUSE at Orchard Boulevard 傲杰嘉苑 |
| Developer | United Venture Development (No.7) Pte. Ltd. / JV between UOL & SingLand |
| Location / Address | 22 Orchard Boulevard Singapore 249628 |
| Land Acquisition Details | Purchase Price: $428.3mil, Land Cost: $1,617psf ppr |
| District | D10 |
| Project Description | Proposed Residential flat housing with commercial at 1st storey development. Comprising 1 block of 35-storey apartments (Total: 301 units) with landscape deck & basement carparks and communal facilities. |
| Planning Area | River Valley |
| Planning Sub Zone | One Tree Hill |
| Tenure of Land | 99 years |
| Expected Date of Notice of Vacant Possession | TBA |
| Expected Date of Legal Completion | TBA |
| Site Area | 7,031.5sqm / 75,687sqft |
| Permissable Gross Plot Ratio | 3.5 |
| No. of Towers & Storeys | 1 Residential Tower, 35-Storeys |
| No. of Units | 301 units |
| Unit Types |
Signature Collection (270 units) 1 Bedroom + Study 2 Bedroom Premium 2 Bedroom Premium + Study* 3 Bedroom Premium* Bespoke Collection (31 units) 4 Bedroom Suite + Private Lift + Dedicated Car Park Lot* |
| No. of Carpark Lots | 80% provision (including 31 lots dedicated to 4 Bedroom Suite) |
| Project Architect | ADDP Architects LLP |
| Landscape Architect | Ecoplan Asia |
| Project Interior Designer | Massone Ong |
| Main Contractor | United Tec Construction One Ltd |
| Architect | ADDP Architects LLP |
| Landscape Architect | Ecoplan Asia Pte. Ltd. |
| Project Interior Design | Massone Ong Pte. Ltd. |
| Main Contractor | United Tec Construction Pte. Ltd. |
| Quantity Surveyor | ThreeSixty Cost Management Pte. Ltd. |
Units Mix
| Bedroom Type | Unit Type | Area (sqm) | Area (sqft) | No. of Units |
|---|---|---|---|---|
| 1-Bedroom + Study | AS1 | 44 | 474 | 67 |
| 2-Bedroom Premium | BP1/ BP2 | 65 | 700 | 102 |
| 2-Bedroom Premium + Study | BPS1/ BPS2 | 71 | 764 | 67 |
| 3-Bedroom Premium | CP1 | 94 | 1,012 | 34 |
| 4-Bedroom Suite (With Private Lift and Carpark Lot) |
DP1/ DP2 | 191 | 2,056 | 31 |


