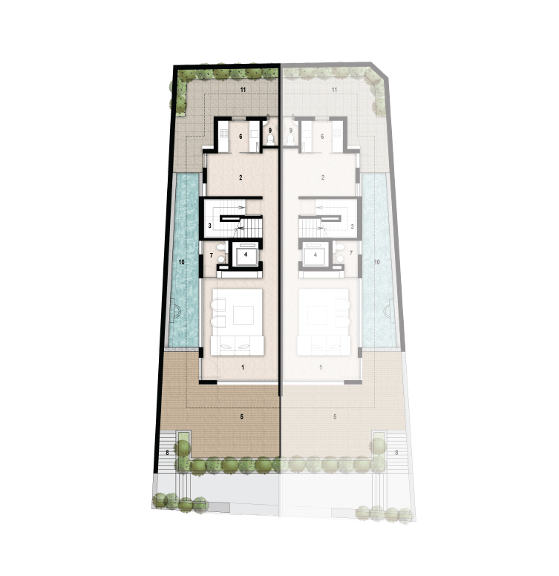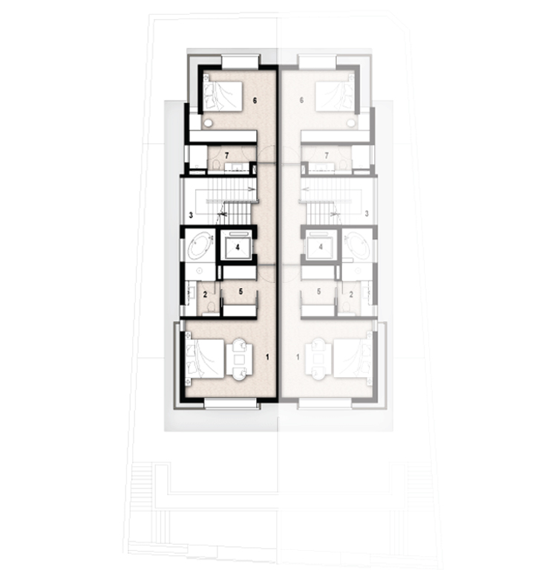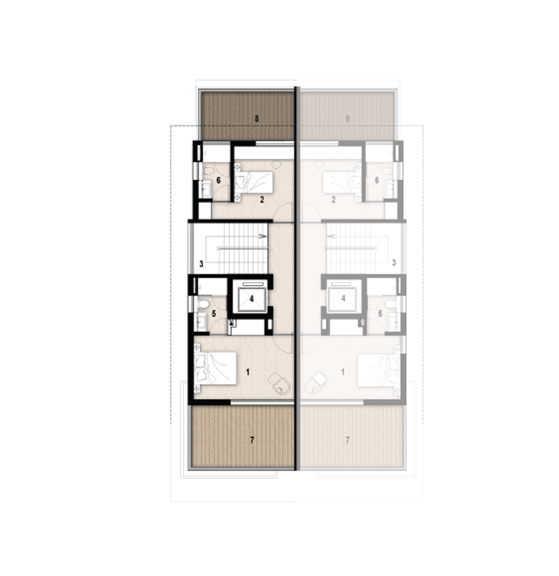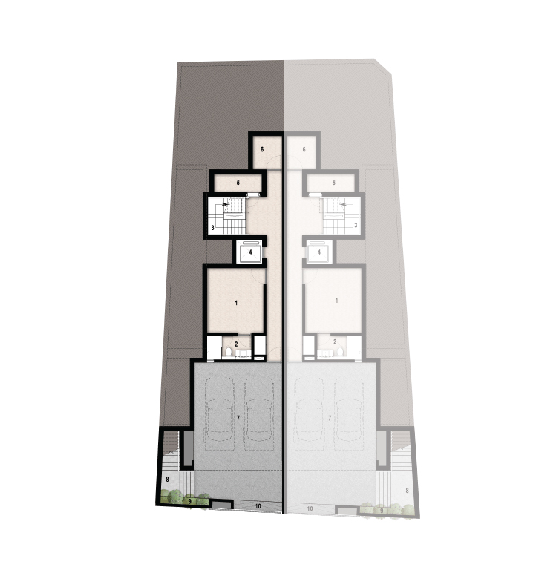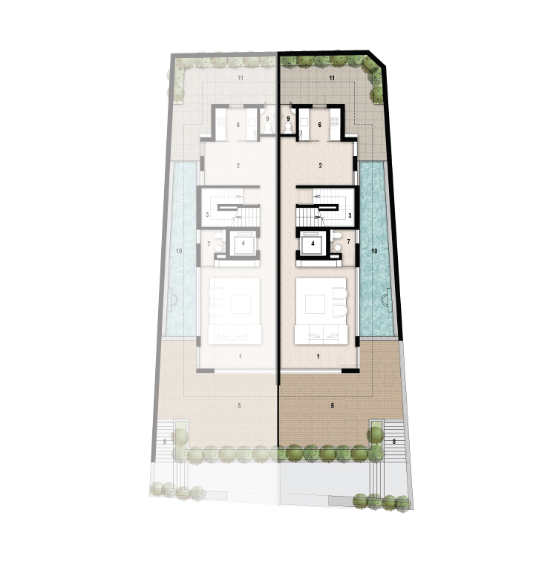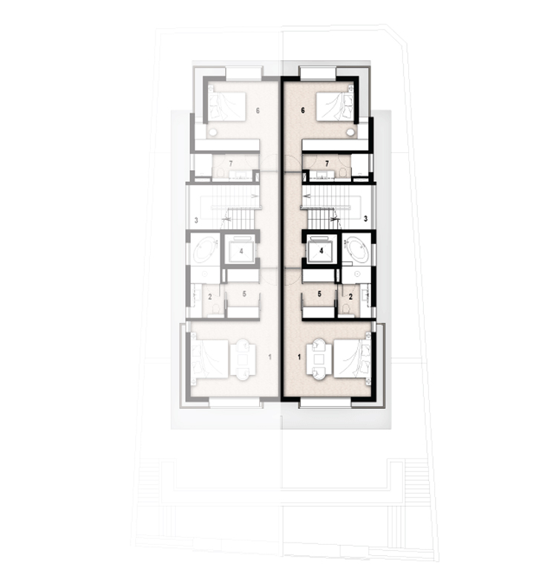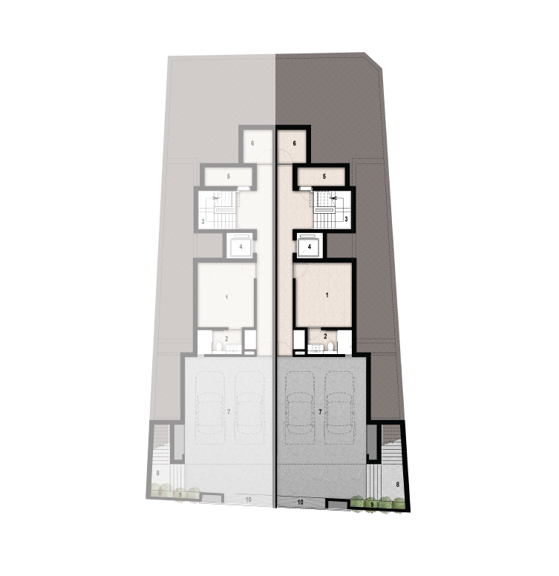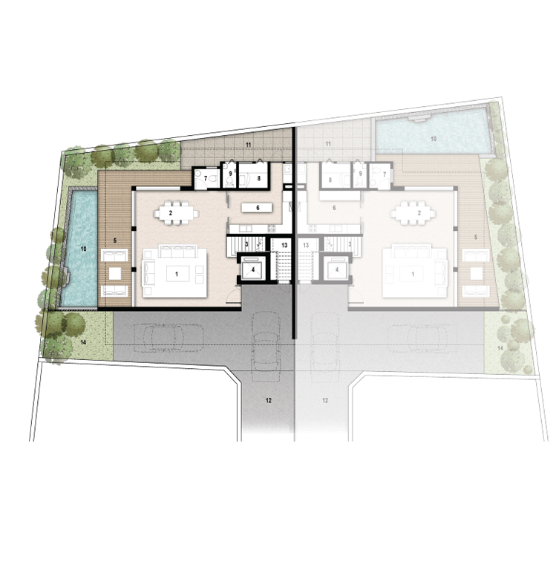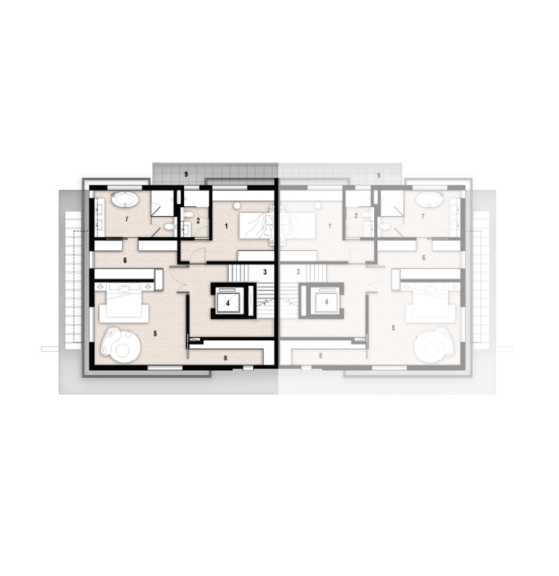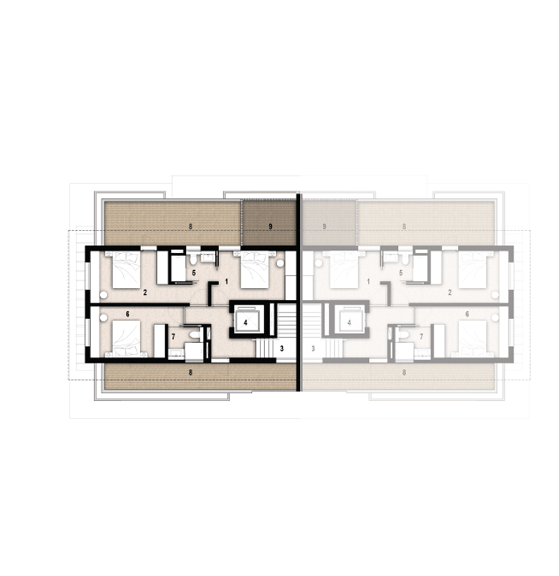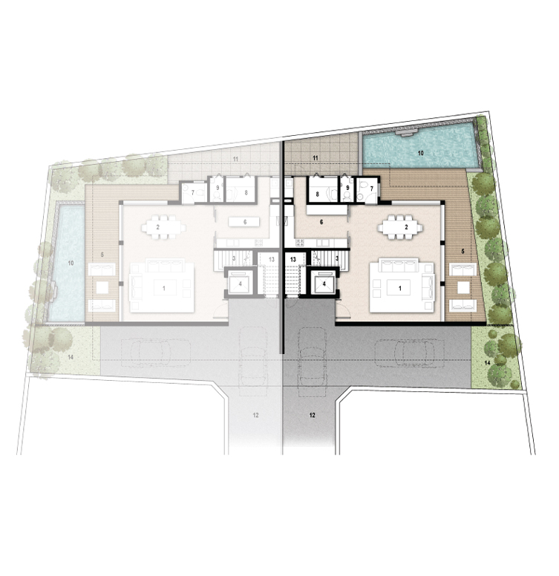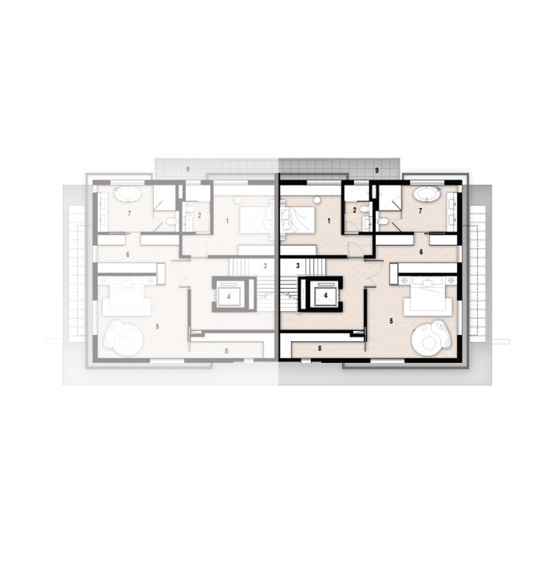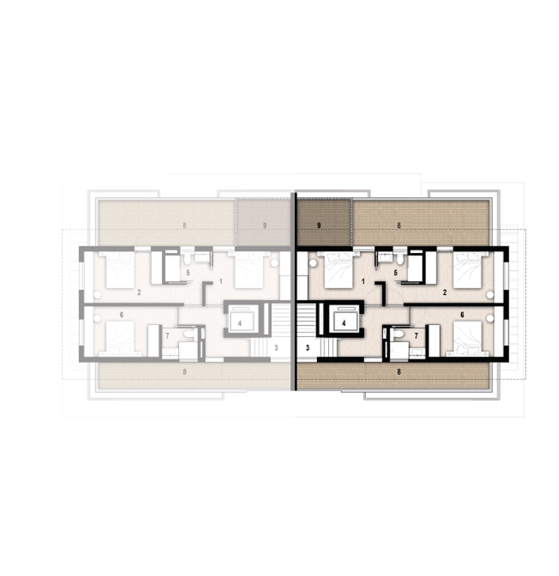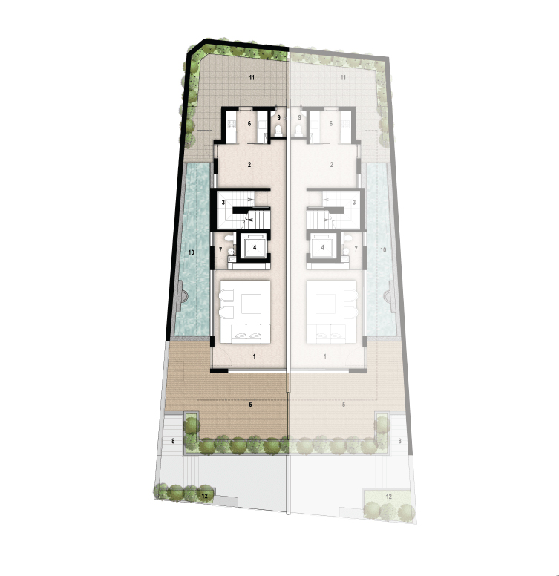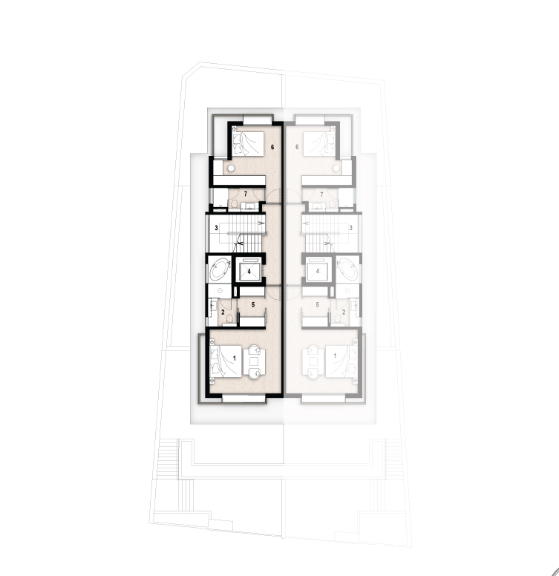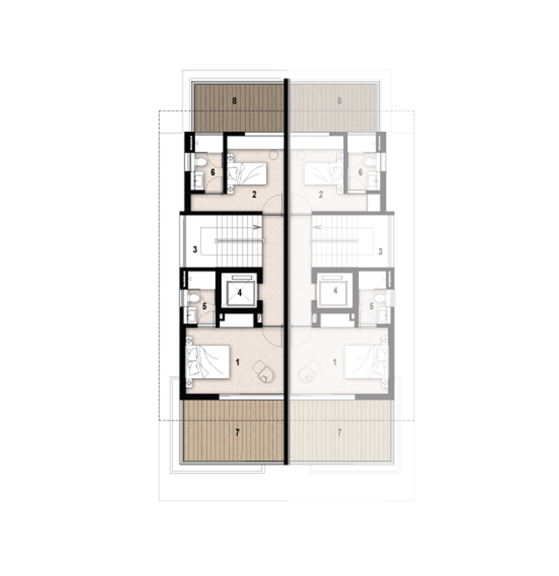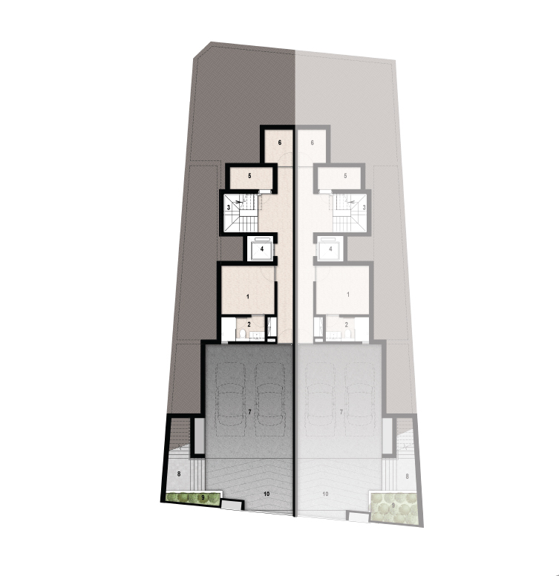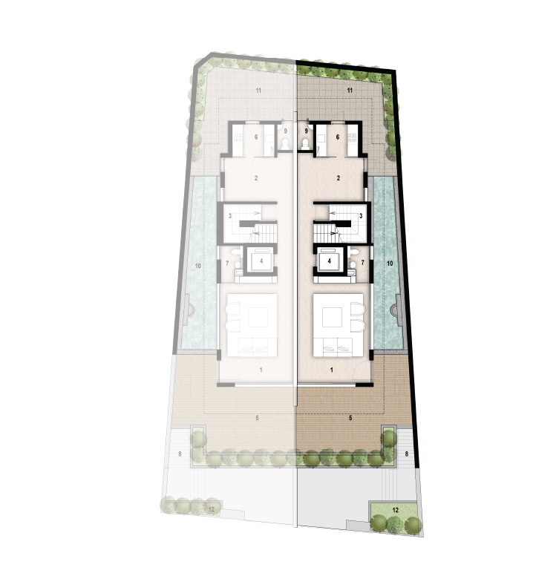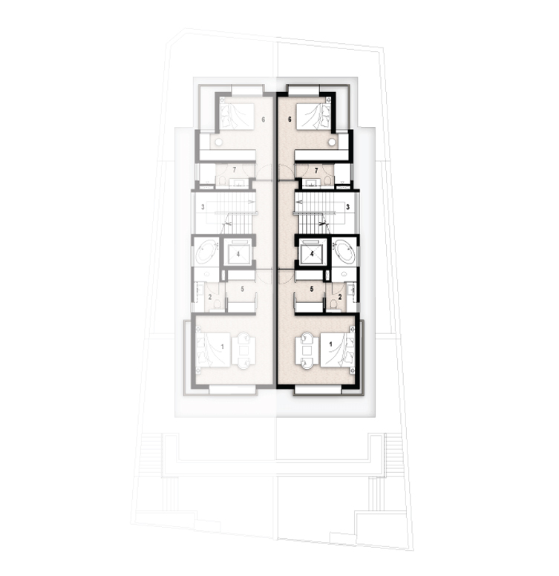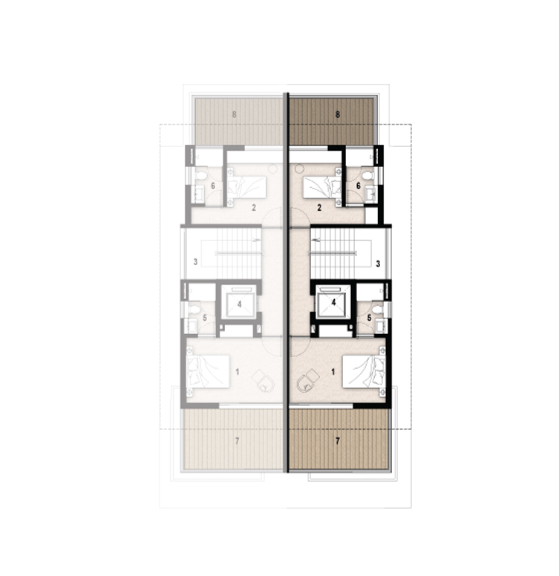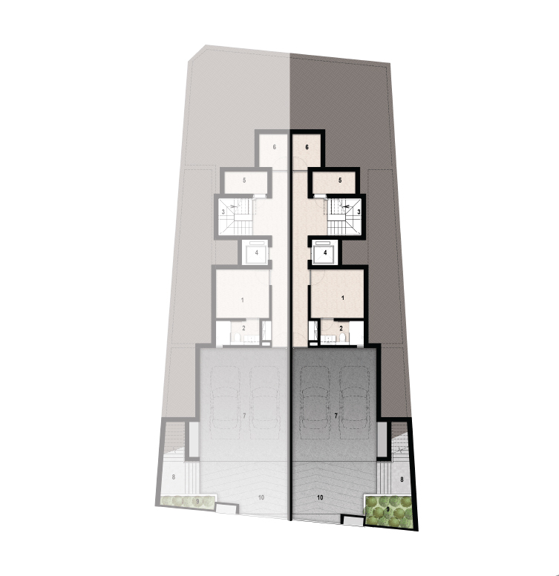11 Brighthill Residences - Elegant Layout Accentuates The Contemporary Spaces
11 Brighthill Residences is a development with only 6 semi-detached houses with an estimate of 5 bedrooms. Each unit will be designed with necessary utilities such as air conditioning, garage, terrace, water heater, corner unit, private garden, private swimming pool, terrace, balcony and entrance wardrobe. Your home will be built to the highest quality with custom-made materials and furnishings for the luxurious dining and living areas. State-of-the-art designed furniture pieces can be customized to fit your lifestyle. Each unit is equipped with designers such as Hans Grohe, Bosch, and Schindler, and only the finest and the most outstanding merchandise. The housing units in 11 Brighthill Residences are built like that the inhabitants will surround themselves with comfort, luxury and discreet luxury. Elaborate and elegant finishes, thoughtful layouts and designer accessories help creating the perfect atmosphere to relax and recharge.
By the reputed 11 Brighthill Residences Developer, pls take look to be get the official information.
Email Us Or Fill Out The Form Below To Receive The Latest Updates
11 Brighthill Residences - Integrated With All Layers Of Life
11 Brighthill Residences Unit Mix
| Type | Size | No of Units |
| No.11 | TBA | 1 |
| No.11A | TBA | 1 |
| No.11B | TBA | 1 |
| No.11C | TBA | 1 |
| No.11D | TBA | 1 |
| No.11E | TBA | 1 |
11 Brighthill Residences Floor Plans
No. 11
NO. 11 > LEVEL ONE
1 LIVING
2 DINING
3 STAIRCASE
4 LIFT
5 TERRACE (CARPORCH BALCONY)
6 KITCHEN
7 POWDER ROOM
8 ENTRANCE TO BASEMENT
9 TOILET
10 SWIMMING POOL
11 YARD
NO. 11 > LEVEL TWO
1 MASTER BEDROOM
2 MASTER BATHROOM
3 STAIRCASE
4 LIFT
5 WALK-IN WARDROBE
6 BEDROOM 1
7 BATHROOM 1
NO. 11 > ATTIC
1 BEDROOM 2
2 BEDROOM
3STAIRCASE
4 LIFT
5 BATHROOM 2
6 BATHROOM 3
7 TERRACE
8 M&E SPACE
No. 11A
NO. 11 > LEVEL ONE
1 LIVING
2 DINING
3 STAIRCASE
4 LIFT
5 TERRACE (CARPORCH BALCONY)
6 KITCHEN
7 POWDER ROOM
8 ENTRANCE TO BASEMENT
9 TOILET
10 SWIMMING POOL
11 YARD
NO. 11A > LEVEL TWO
1 MASTER BEDROOM
2 MASTER BATHROOM
3 STAIRCASE
4 LIFT
5 WALK-IN WARDROBE
6 BEDROOM 1
7 BATHROOM 1
NO. 11A > ATTIC
1 BEDROOM 2
2 BEDROOM 3
3 STAIRCASE
4 LIFT
5 BATHROOM 2
6 BATHROOM 3
7 TERRACE
8 M&E SPACE
No. 11B
NO. 11B > LEVEL ONE
1 LIVING
2 DINING
3 STAIRCASE
4 LIFT
5 DECK
6 KITCHEN
7 POWDER ROOM
8 MAID'S ROOM
9 WC
10 SWIMMING POOL
11 YARD
12 DRIVEWAY
13 HS
14 GARDEN
NO. 11B > LEVEL TWO
1 BEDROOM 1
2 BATHROOM 1
3 STAIRCASE
4 LIFT
5 MASTER BEDROOM
6 WALK-IN WARDROM (HER)
7 MASTER BATHROOM
8 WALK-IN WARDROM (HIS)
9 MAINTENANCE LEDGE
No. 11C
NO. 11C > LEVEL ONE
1 LIVING
2 DINING
3 STAIRCASE
4 LIFT
5 DECK
6 KITCHEN
7 POWDER ROOM
8 MAID'S ROOM
9 WC
10 SWIMMING POOL
11 YARD
12 DRIVEWAY
13 HS
14 GARDEN
NO. 11C > LEVEL TWO
1 BEDROOM 1
2 BATHROOM 1
3 STAIRCASE
4 LIFT
5 MASTER BEDROOM
6 WALK-IN WARDROM (HER)
7 MASTER BATHROOM
8 WALK-IN WARDROM (HIS)
9 MAINTENANCE LEDGE
No. 11D
NO. 11D > LEVEL ONE
1 LIVING
2 DINING
3 STAIRCASE
4 LIFT
5 TERRACE (CARPORCH BALCONY)
6 KITCHEN
7 POWDER ROOM
8 ENTRANCE TO BASEMENT
9 TOILET
10 SWIMMING POOL
11 YARD
NO. 11D > LEVEL TWO
1 MASTER BEDROOM
2 MASTER BATHROOM
3 STAIRCASE
4 LIFT
5 WALK-IN WARDROBE
6 BEDROOM 1
7 BATHROOM 1
NO. 11D > ATTIC
1 BEDROOM 2
2 BEDROOM
3STAIRCASE
4 LIFT
5 BATHROOM 2
6 BATHROOM 3
7 TERRACE
8 M&E SPACE
No. 11E
NO. 11E > LEVEL ONE
1 LIVING
2 DINING
3 STAIRCASE
4 LIFT
5 TERRACE (CARPORCH BALCONY)
6 KITCHEN
7 POWDER ROOM
8 ENTRANCE TO BASEMENT
9 TOILET
10 SWIMMING POOL
11 YARD
NO. 11E > LEVEL TWO
1 MASTER BEDROOM
2 MASTER BATHROOM
3 STAIRCASE
4 LIFT
5 WALK-IN WARDROBE
6 BEDROOM 1
7 BATHROOM 1
NO. 11E > ATTIC
1 BEDROOM 2
2 BEDROOM
3STAIRCASE
4 LIFT
5 BATHROOM 2
6 BATHROOM 3
7 TERRACE
8 M&E SPACE




