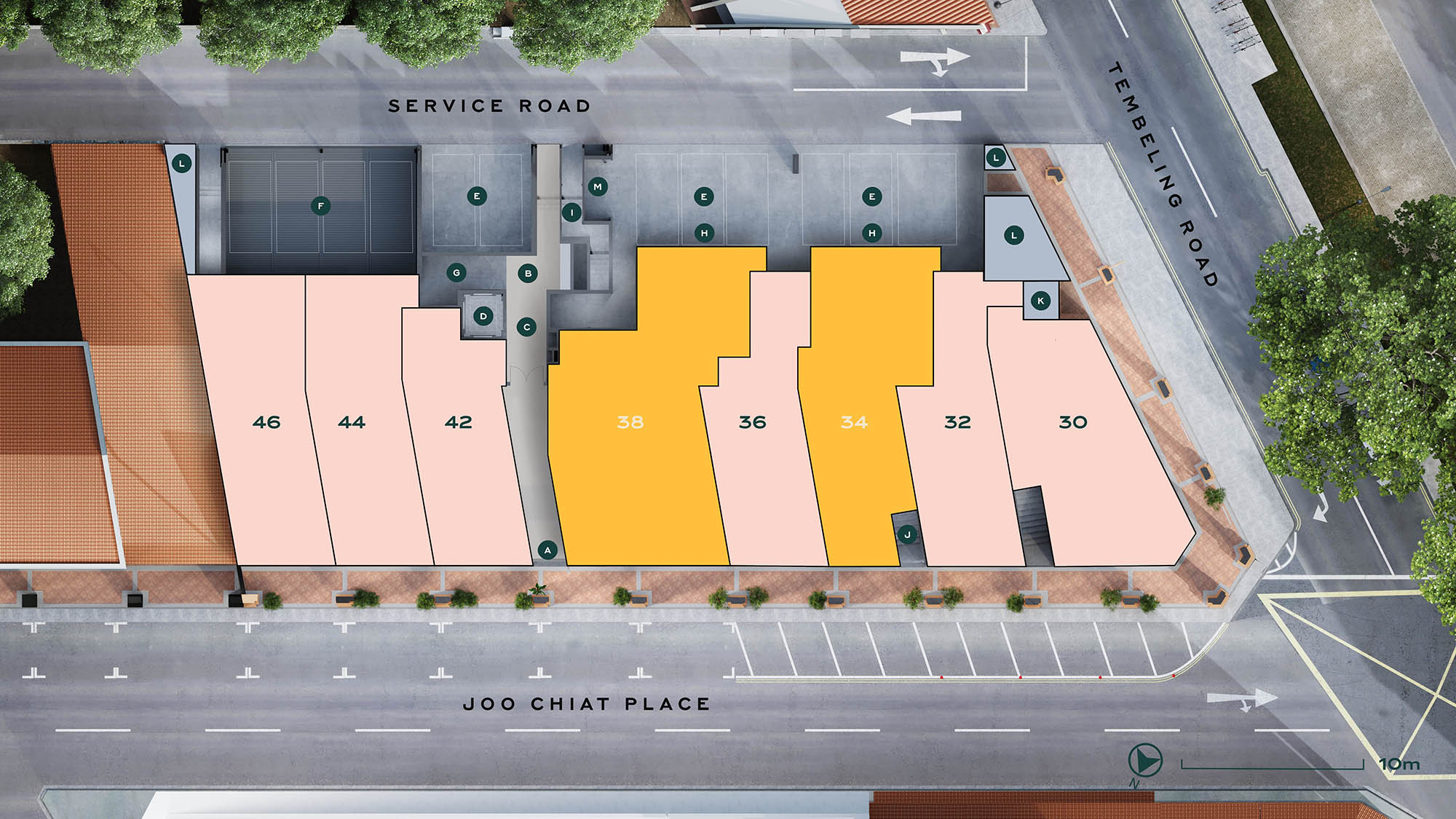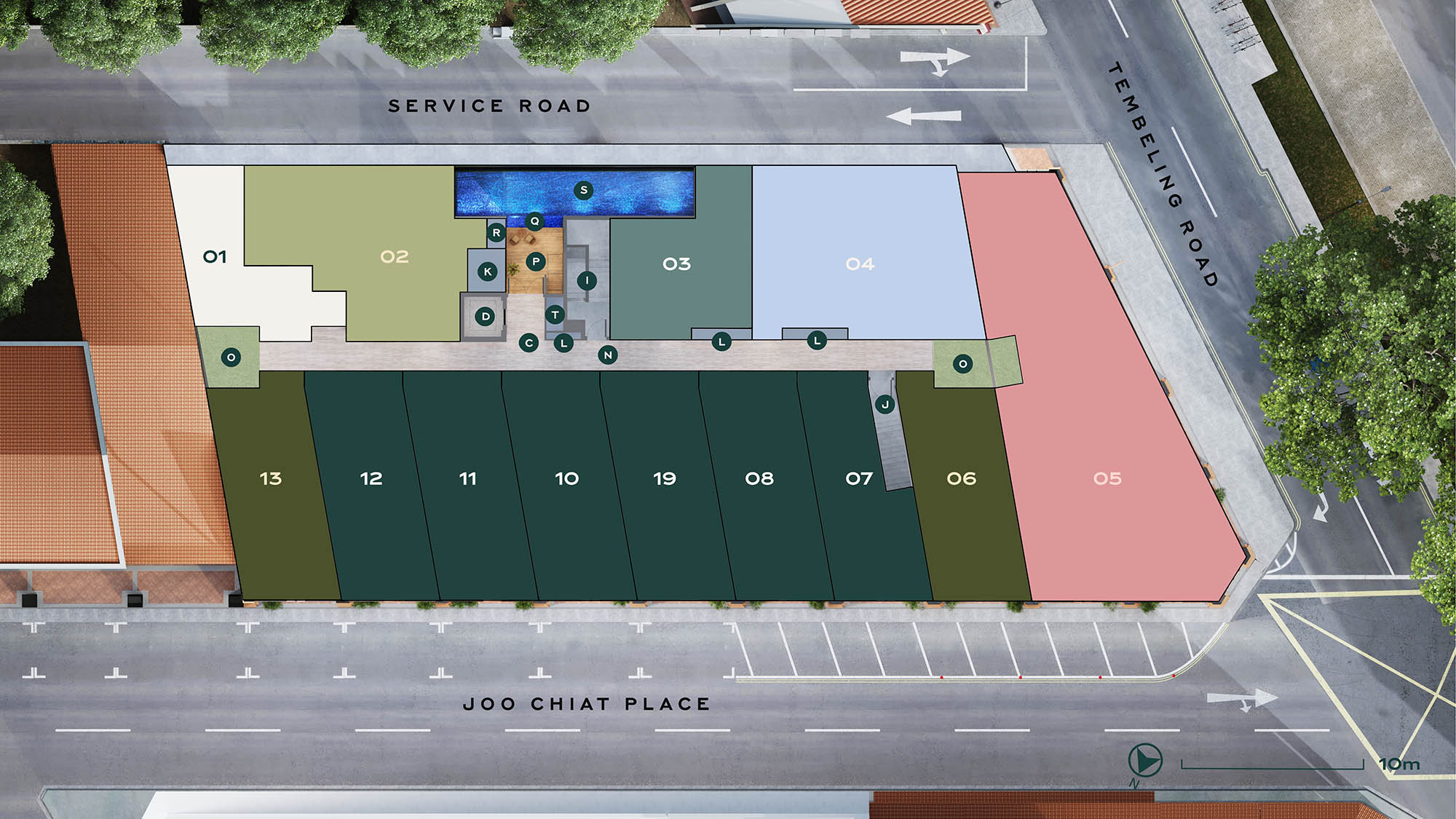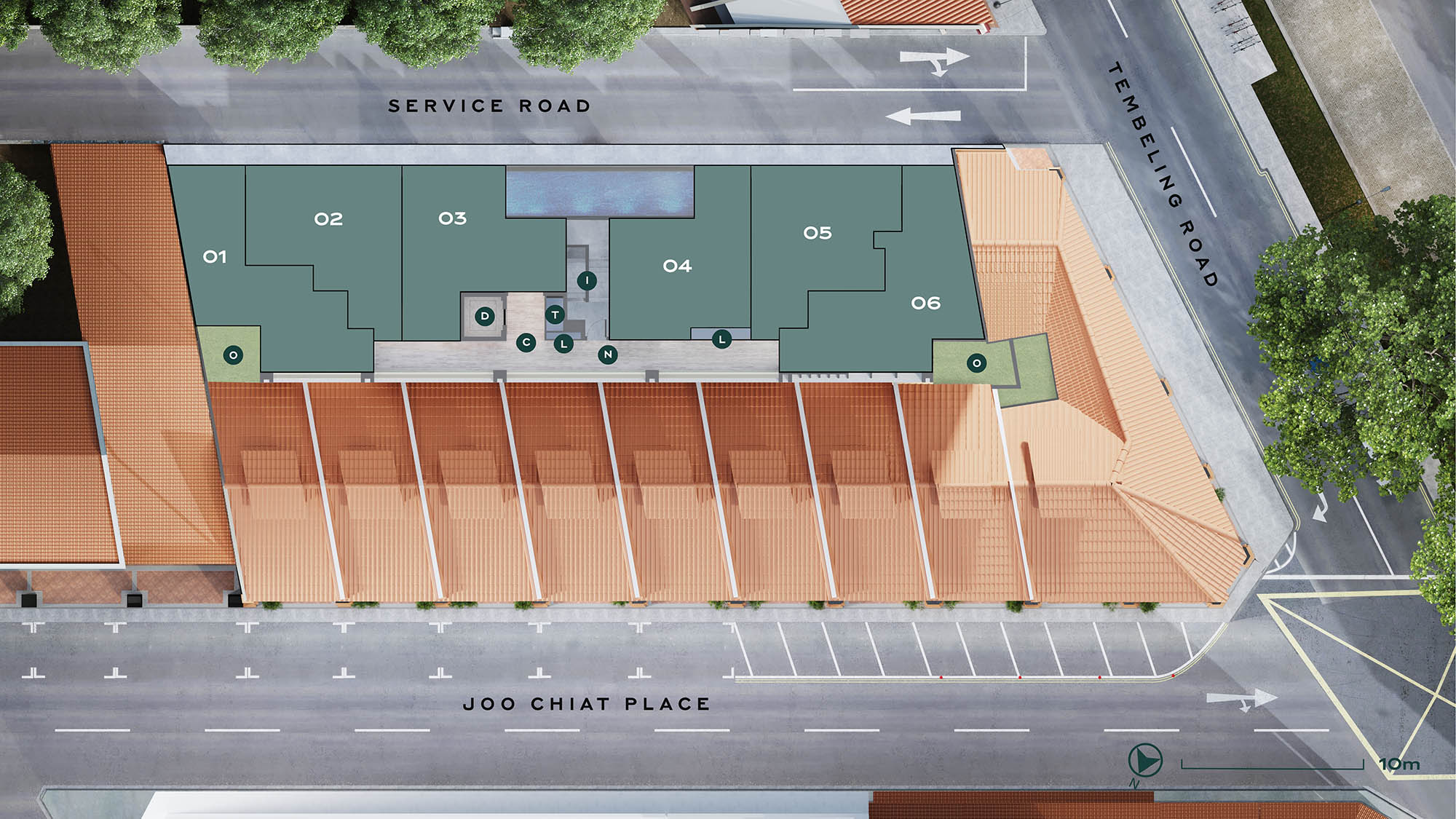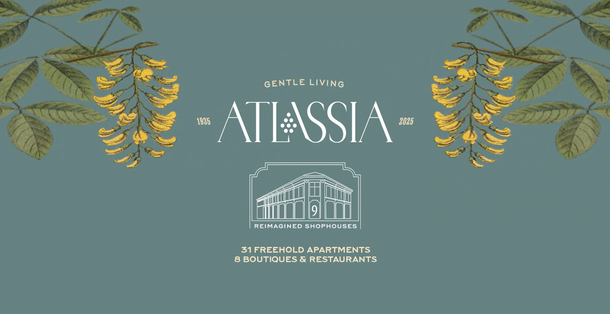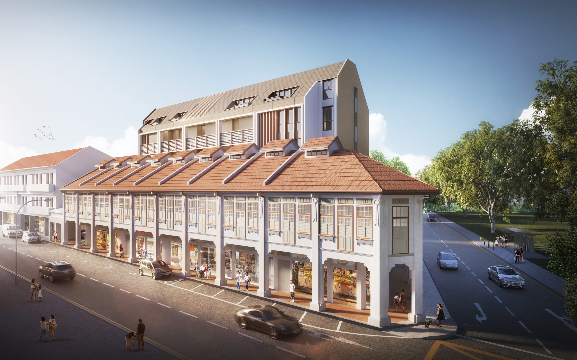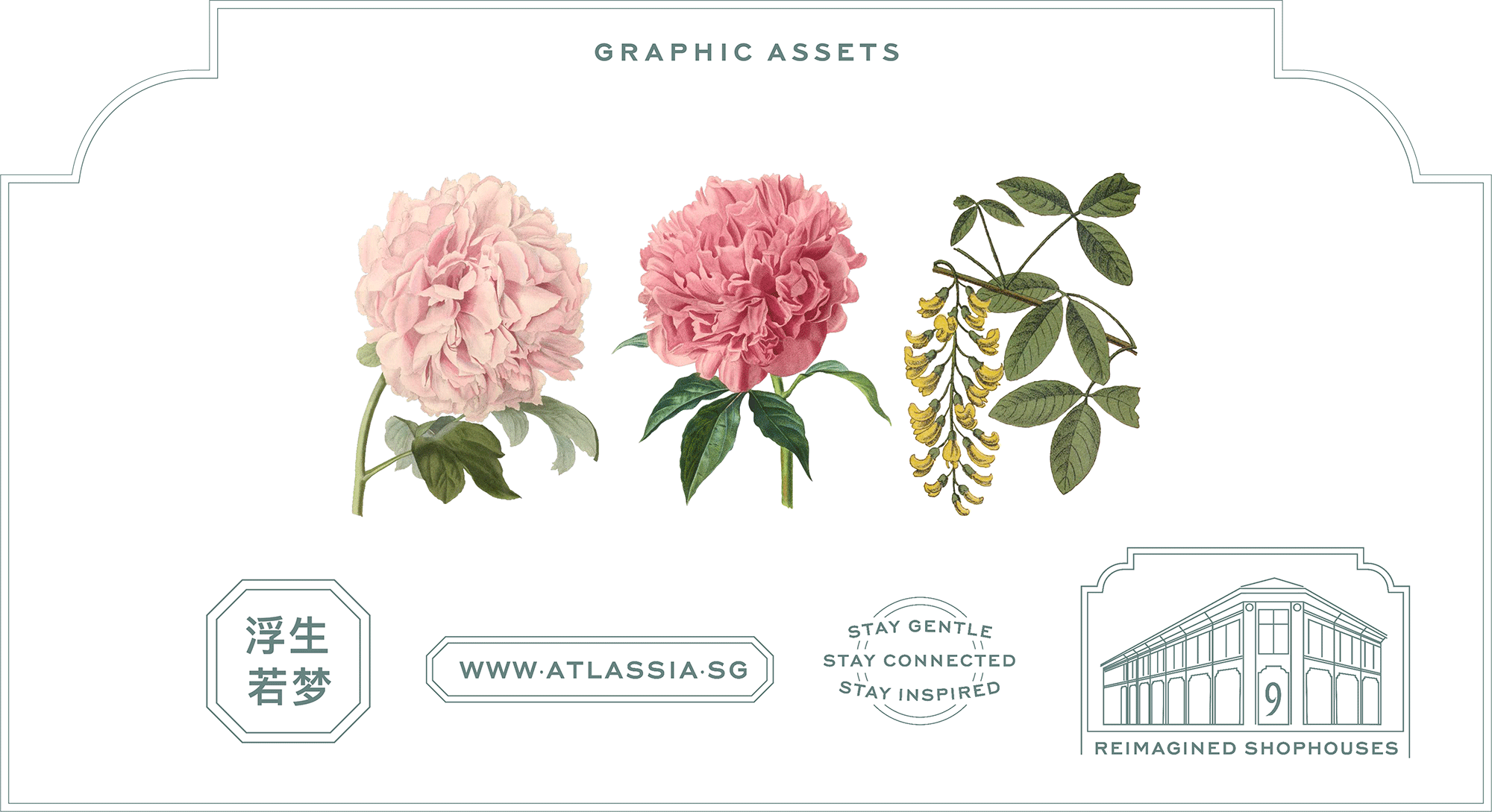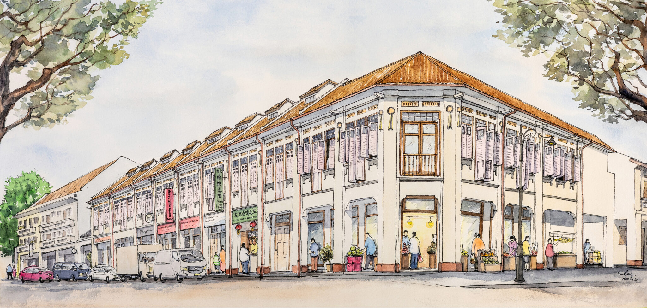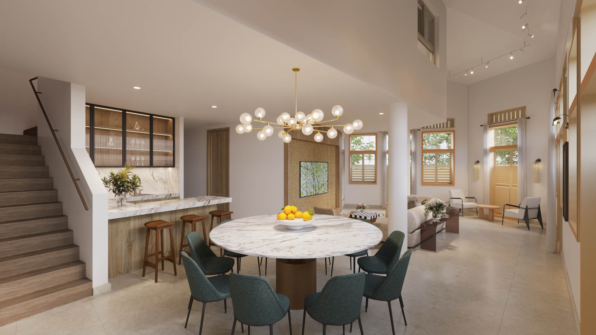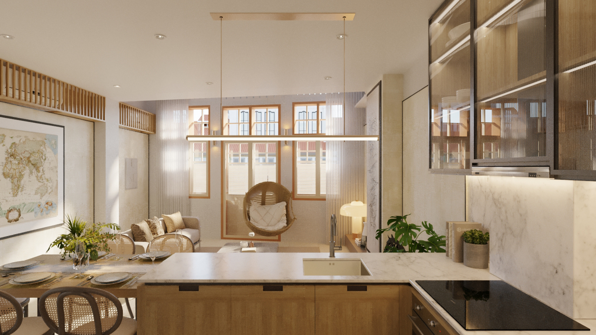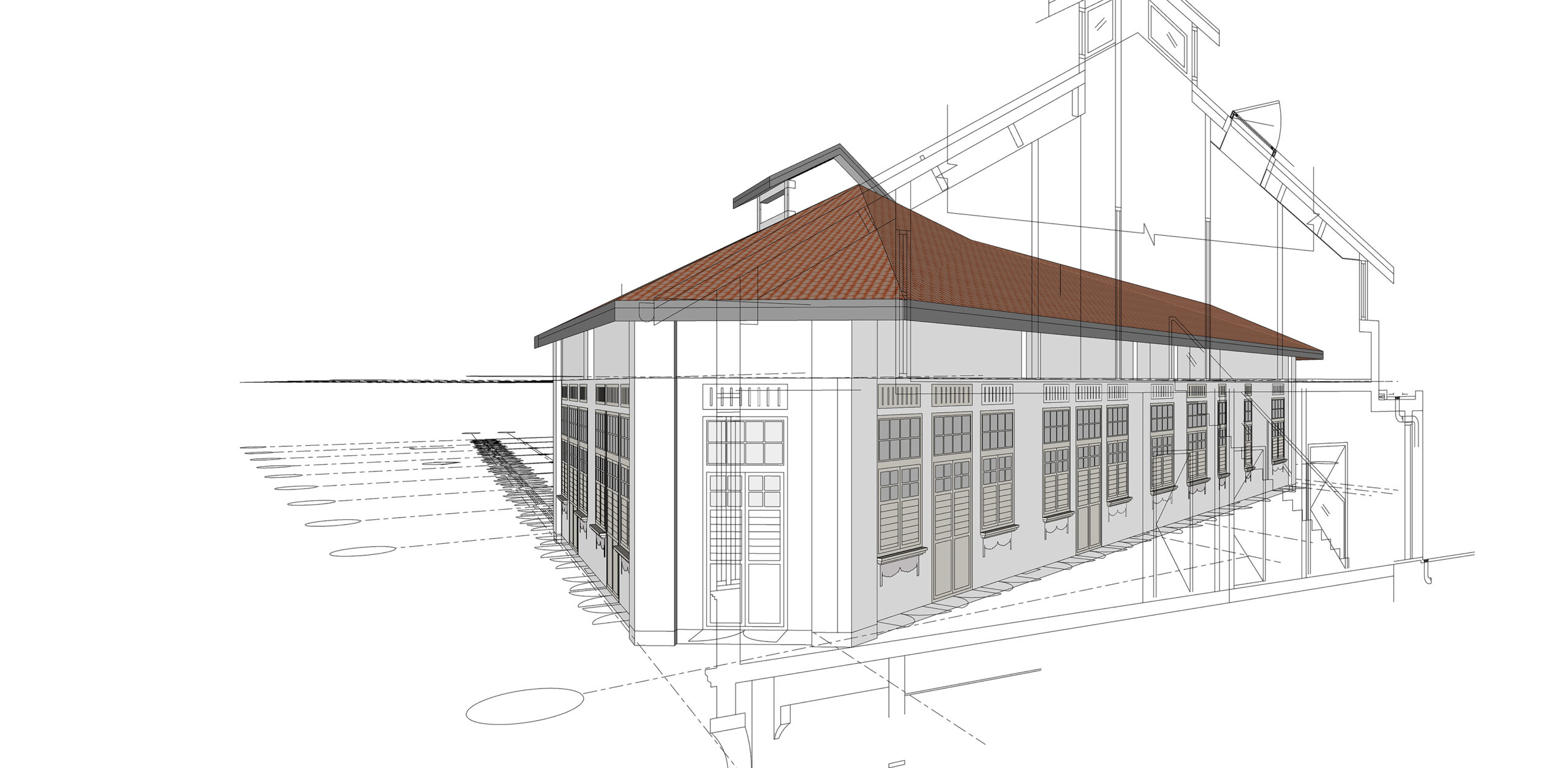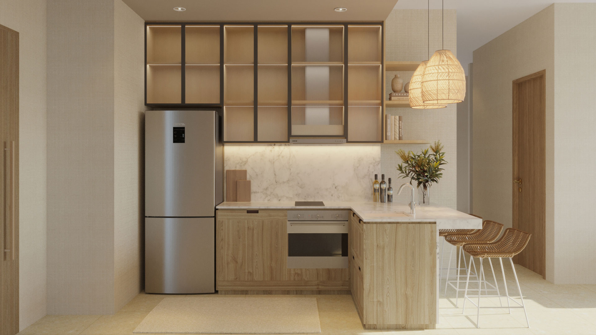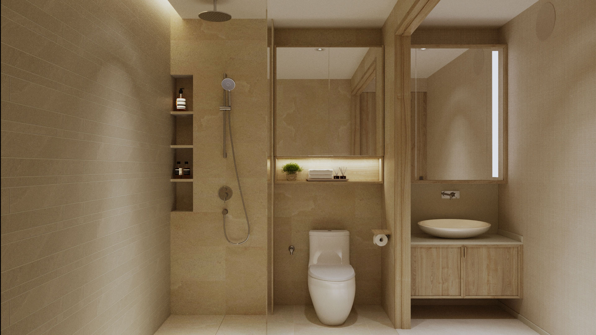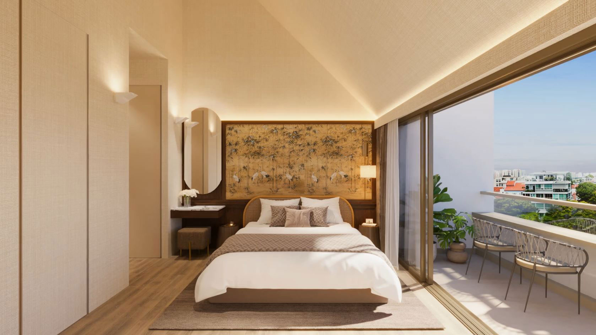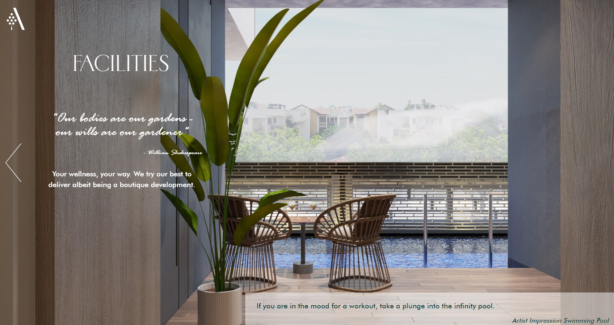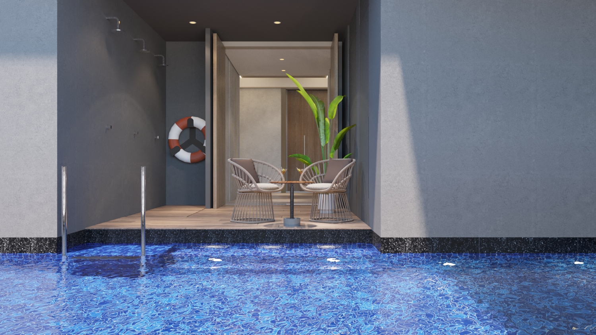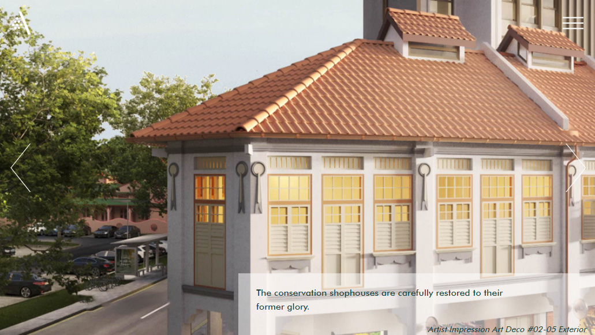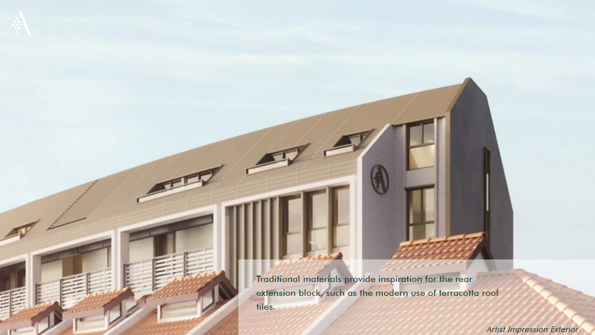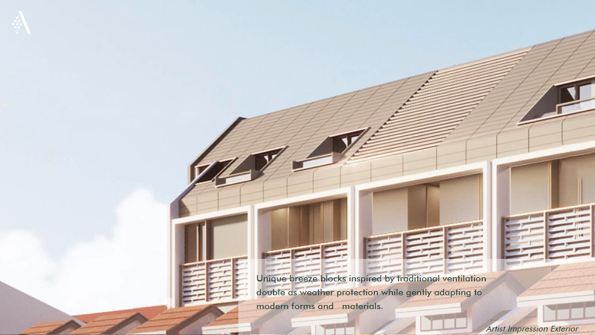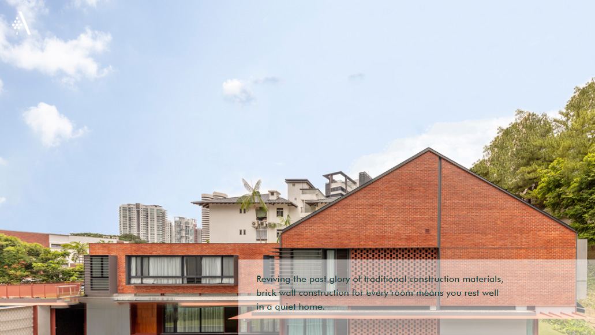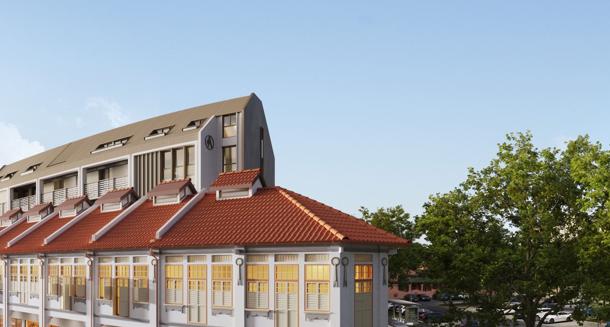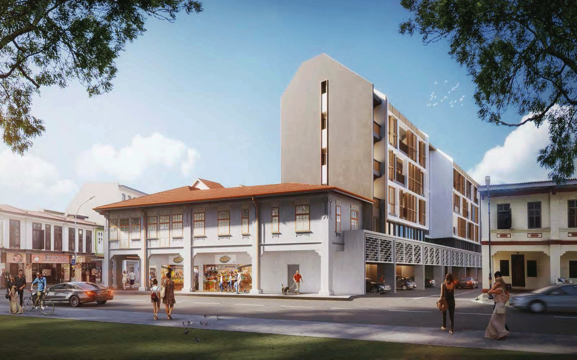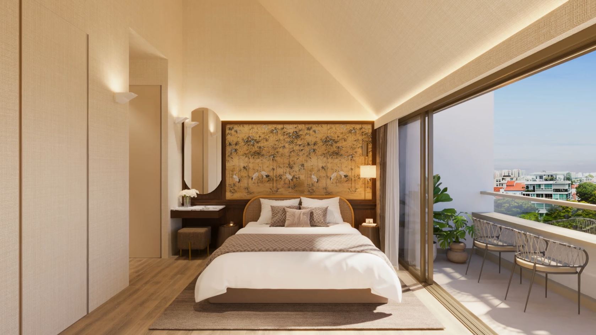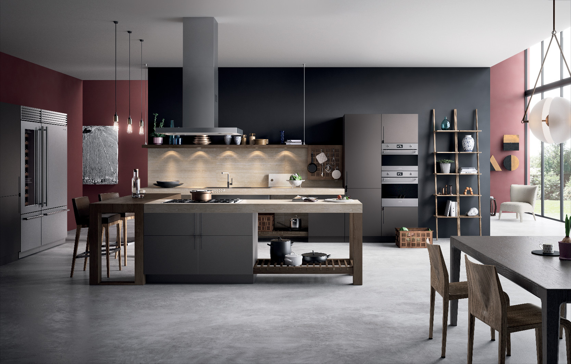Atlassia Condo - Providing state-of-the-art facilities for modern life
Atlassia is a freehold apartment that comprise of 9 units of conservation shophouses, together with an extended block. The shophouses has a height of 2 storeys whereas the residential block sits at 5 storey with an attic. The row of shophouses will have a facelift and will house 6 shops and 2 restaurants. There will be a total of 31 units ranging from 1 to 5 bedrooms up for sale.
Atlassia Condo with Facilities can be found on the 1st and 2nd level of the development. Over on the 1st level, there will be an electric car charging station, and also an e-bike charging station. The car parks are also found on this level that comprise of 10 mechanical car park lots, 7 normal parking lots, and 1 accessible lot. There will also be a washroom located nearby. Moving to the second storey, residents can enjoy communal facilities such as the 12.5 metre pool, jacuzzi, outdoor pool shower, and washroom.
Atlassia Residences offers a rare opportunity to own a boutque mixed development that comprise of an art deco conservation shophouse dated back to the 1930s. Units at the Atlassia condo are design to be efficient, coupled with smart storage system including modular wardrobe and cabinetry. Quality sanitary wares from brands such as TOTO from japan will be fitted in all bathrooms, together with storage water heaters. Over in the kitchen, appliances from well known brands includes SMEG will be provided for. Natural quartz countertops with back-splashed and integrated granite basin from Germany will be installed in the kitchen. Air conditioning units from Daikin will be installed over at the dining, living, and bedroom areas.
Check out the perfect apartments at Atlassia Condo Typical Unit Layouts to discover premium interior details and accessories exclusively for future residents!
EMAIL US TO RECEIVE THE LATEST UPDATES
Atlassia Condo - Landscape design with natural elements.
Atlassia Condo Site Plan
1st STOREY PLAN
A. Residential Front Entrance
B. Residential Back Entrance
C. Lift Lobby
D. Lift
E. Car Park
F. Mechanical Car Park
G. Bicycle Lots
H. Electric Car & E-Bike Charging
I. Staircase (L1 to Attic)
J. Staircase (L1 to L2)
K. Accessible Washroo
2nd STOREY PLAN
C. Lift Lobby
D. Lift
I. Staircase (L1 to Attic)
J. Staircase (L1 to L2)
K. Accessible Washroom
L. Utility & Services Areas
N. Common Corridor
O. Open Sky Courtyard
P. Pool Deck
Q. Jacuzzi
R. Store
S. Swimming Pool
T. Bin Point
Atlassia Condo Welcome - Reimagined 1935
Atlassia is a rare, gentle collection of conservation shophouses with a rear extension block that embraces gentle living within Joo Chiat’s quiet enclave – a revival of curated nostalgia that embraces both its Peranakan heritage and a new point of view.
It is a romantic statement of the luxury we find through gentle living: the closeness of colorful community, the blurring of lines between culture, creativity and comfort, and the freedom to create a new rhythm of life
8 BOUTIQUES AND RESTAURANTS
Atlassia’s personality is further expressed through careful selection of typefaces. Our titling font is Aquilla Display, a contemporary take on inscriptional lettering, which gives us gravitas without being stuffy. The header font is Gravers, a type inspired by engraving type found in stationery at the turn of the last century and the text font is Futura, chosen for its ubiquity as much as its straightforwardness.
It is a romantic statement of the luxury we find through gentle living: the closeness of colorful community, the blurring of lines between culture, creativity and comfort, and the freedom to create a new rhythm of life.
Gentle Living
ATLASSIA is a rare, gentle collection of conservation shophouses with a rear extension block that embraces gentle living within Joo ahiat’s quiet enclave. a revival of curated nostalgia that embraces both its Peranakan heritage and a new point of view.
It is a romantic statement of the luxury we find through gentle living: the closeness of colorful community, the blurring of lines between culture, creativity and comfort, and the freedom to create a new rhythm of life.
REIMAGINED
Over the past 180 years, Joo Chiat has evolved into a melting pot accommodating an eclectic mix of races and cultures, manifested in the buildings, food, and communities we see today. A corner of Singapore with a juxtaposition of the old and new, this is a place where one can still catch a glimpse of Singapore’s “Old World charm” in the midst of modernity.
Rediscover the area’s rich history, beautiful architecture and distinctive charm with the Joo Chiat with Atlassia — a rare, gentle collection of conservation shophouses with a rear extension block that embraces gentle living within Joo Chiat’s quiet enclave. A revival of curated nostalgia that embraces both its Peranakan heritage and a new point of view.
It is a romantic statement of the luxury we find through gentle living: the closeness of colorful community, the blurring of lines between culture, creativity and comfort, and the freedom to create a new rhythm of life.
Atlassia Condo Facilities
Stay Gentle
Relish the rebirth of imagined conversation shophouses while nesting amongst modern amenities. Freehold is forever.
ART DECO RESIDENCES
The deep roots never doubt spring will come ― Marty Rubin
For the knowing collector, 9 rare freehold apartments inspired by the artistic modern movement. Secure a once-in-a-lifetime opportunity to own a part of 9 carefully conserved shophouses within the Joo Chiat conservation area.
ART NOVEL RESIDENCES
All of our lives were a story ― their magic came from their retelling ― J. Lynn Else
For the romantic adventurer, 22 stylish apartments with modern luxury furnishings create a welcoming base for you to explore, create or simply retreat. Compact and space efficient layouts meet multi-functional equipment.
Well-appointed bathrooms include quality TOTO wares from Japan and Germany, integrated storage and lighted mirrors to create warmth and luxurious details for your daily routine.
FACILITIES
Our bodies are our gardens ― our wills are our gardener ― William Shakespeare
Your wellness, your way. We try our best to deliver albeit being a boutique development.
Access the smart security system with a single touch on your mobile device app. Never miss a delivery again!
GENTLE CONSERVATION
Retaining the entire facade and essence of the conservation shophouses,colors and materials are celebrated.
Traditional materials provide inspiration for the rear extension block, such as the modern use of terracotta roof tiles.
Unique breeze blocks inspired by traditional ventilation double as weather protection while gently adapting to modern forms and materials.
THOUGHTFUL DESIGN
A journey of a thousand miles must begin with a single step ― Lao Tzu
The gentle way begins with intentionality. At Atlassia, we’ve developed thoughtful design features to ease your stay. With partially-fitted units provided at completion, you’re welcome to move in with your choice of belongings.
With partially-fitted units provided at completion, you’re welcome to move in with your choice of belongings. All false ceilings and downlights are fitted and ready for use.
Your clothes speak volumes about who you are – each full-height wardrobe features a modular system with customised storage inserts and compact designs to accommodate shoes, luggage, accessories and more.
Residences are designed with integrated appliances within kitchen cabinetry for a seamless, clutter-free look, featuring SMEG appliances from Italy.
Natural finishes like integrated granite basins from Germany create a sense of everyday luxury. Kitchens are finished with back-lit fluted glass top cabinets and crystal quartz countertop and backsplash.




