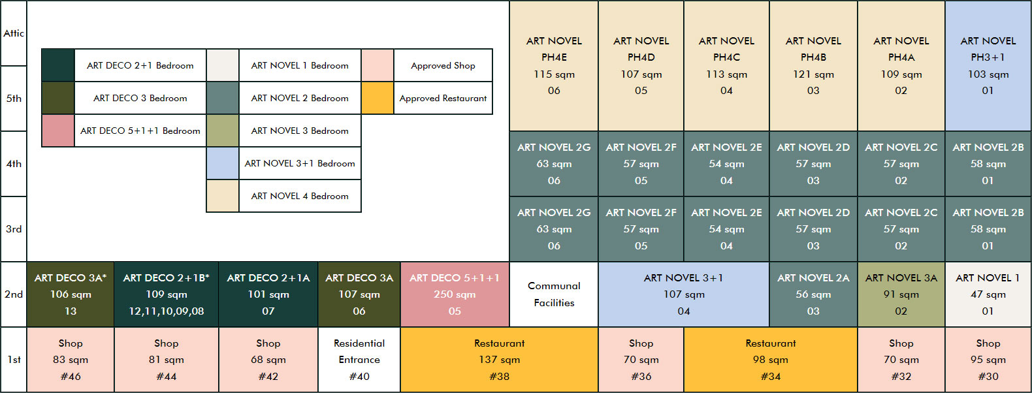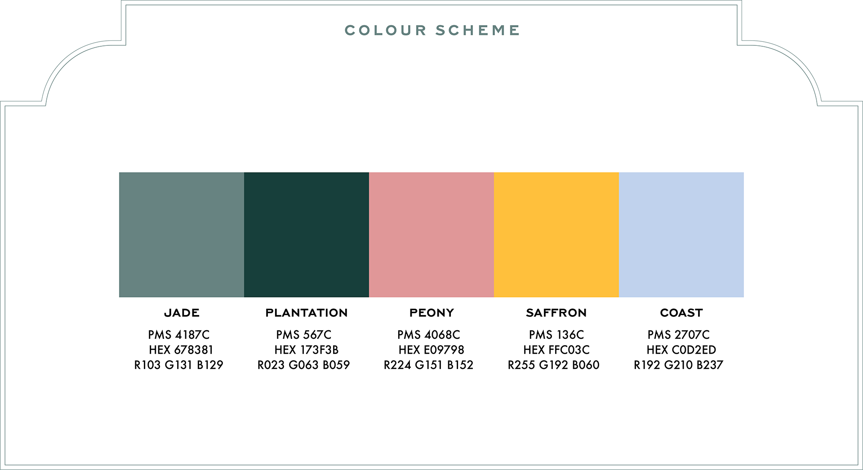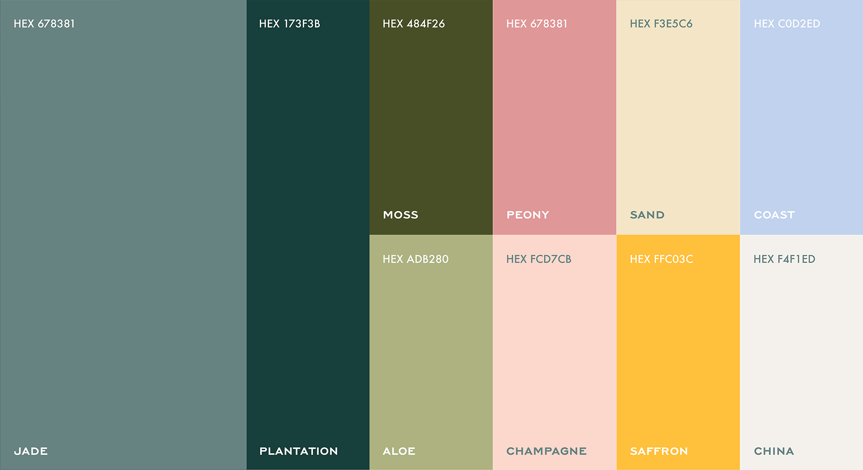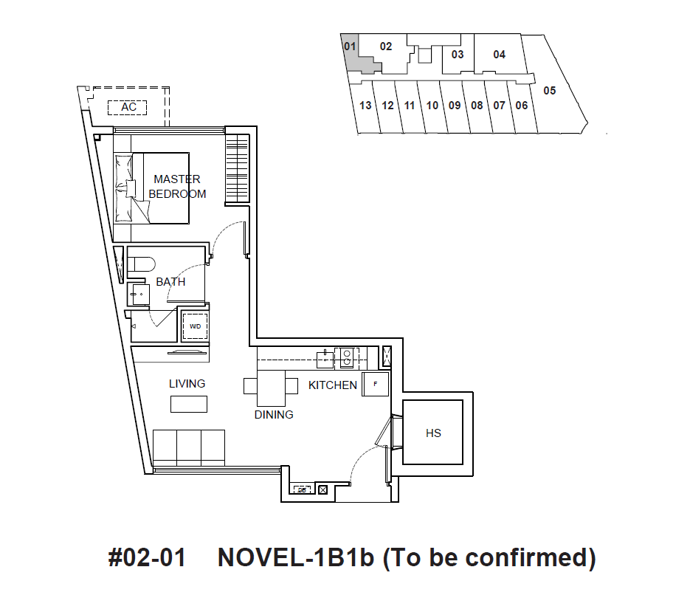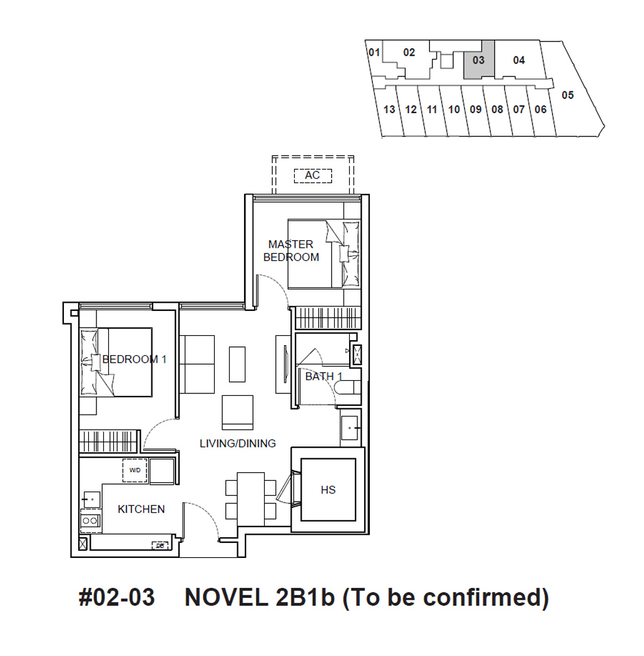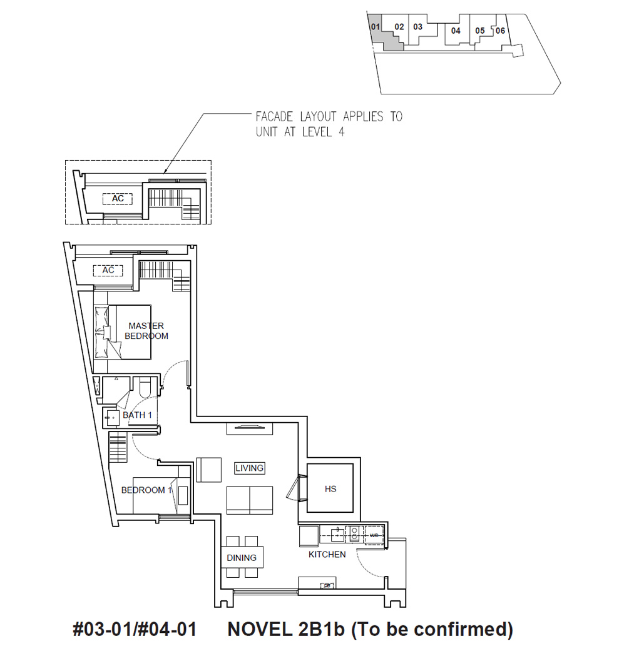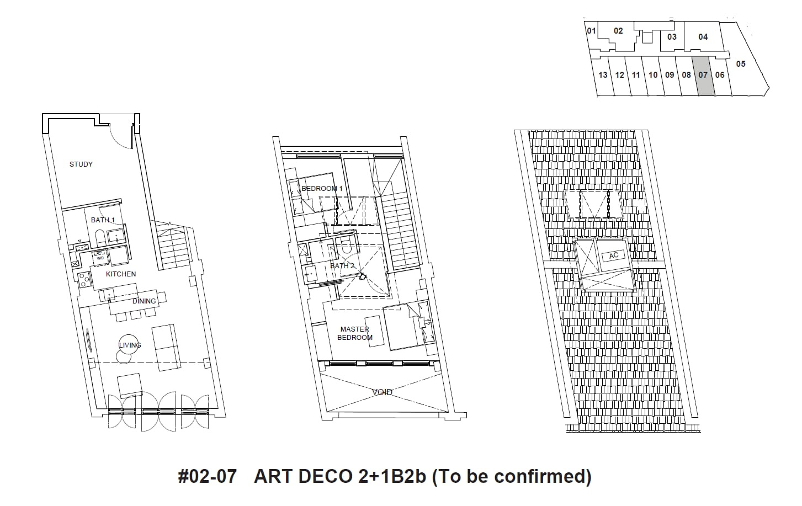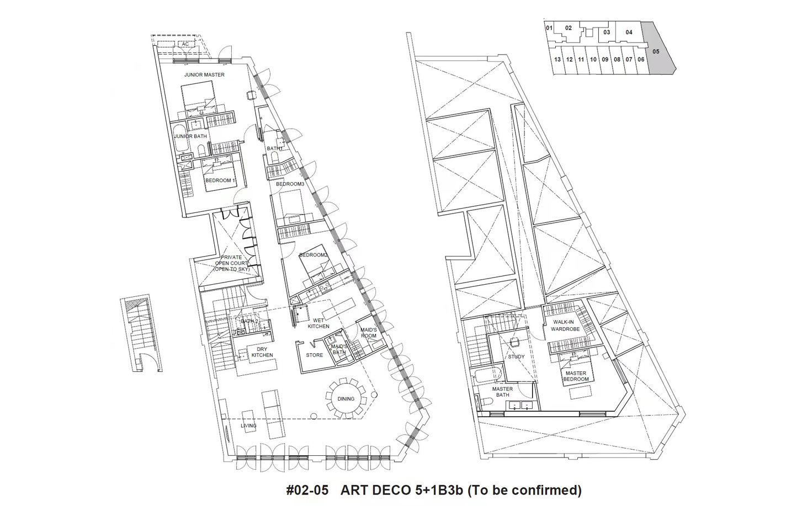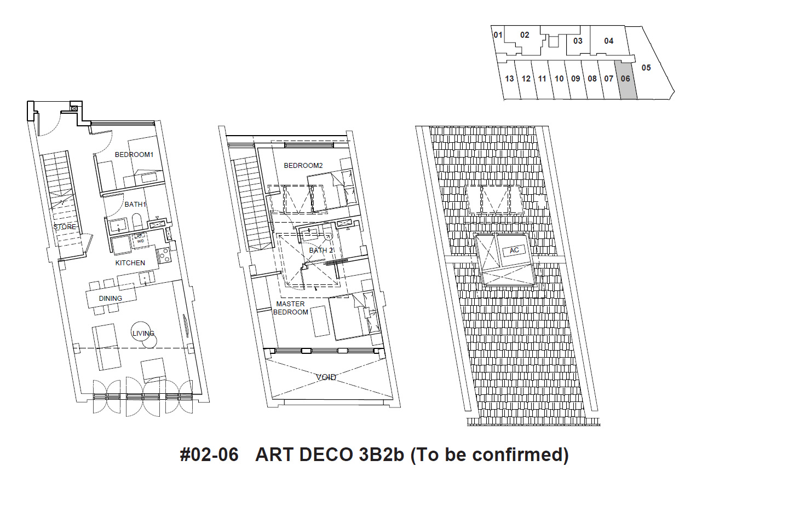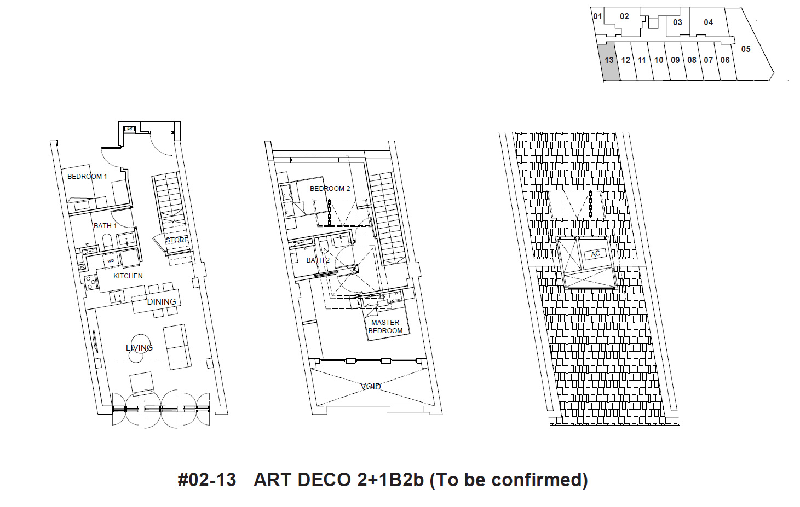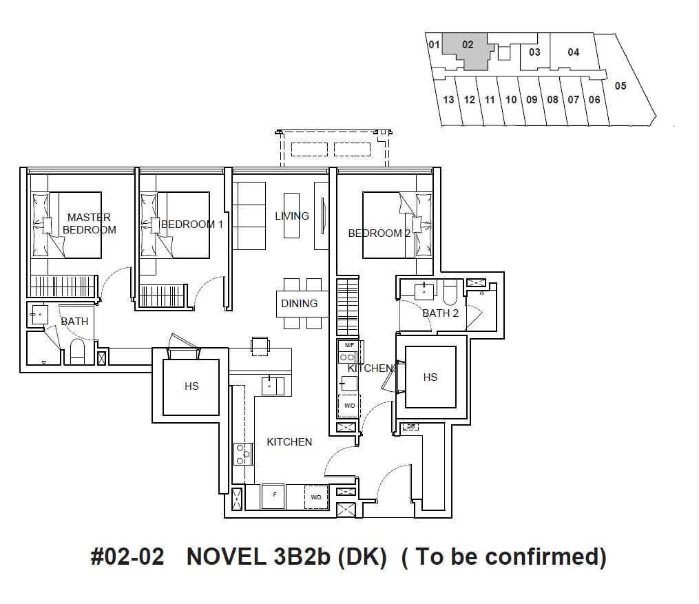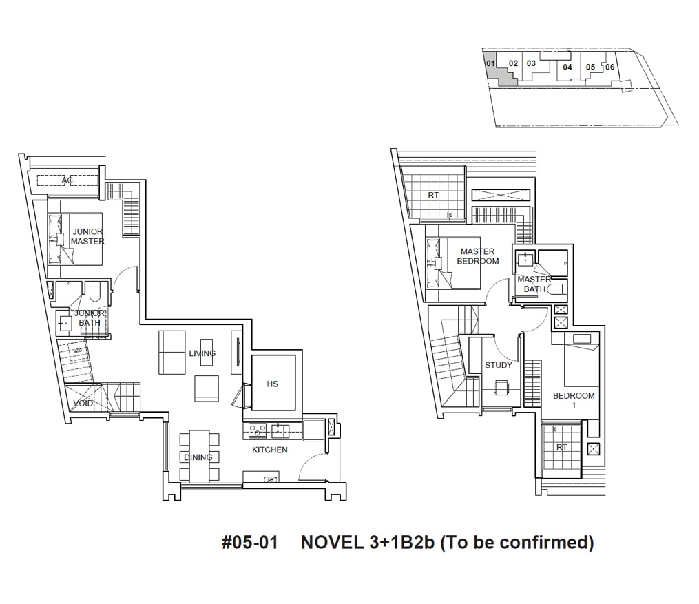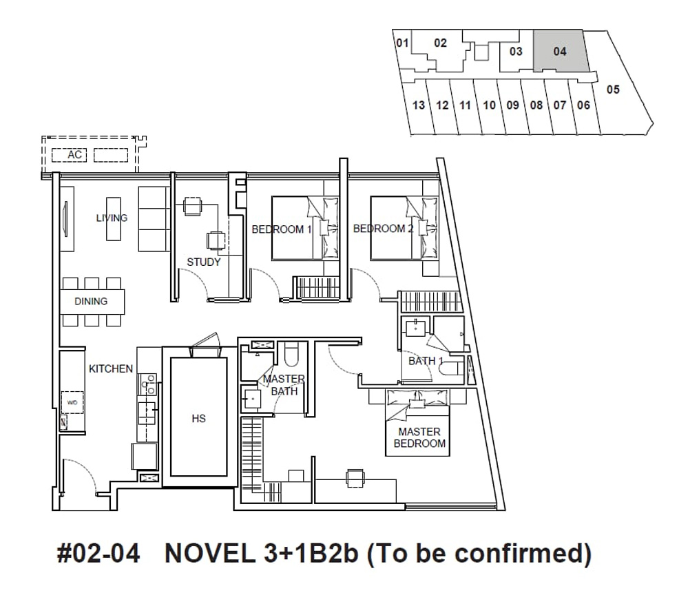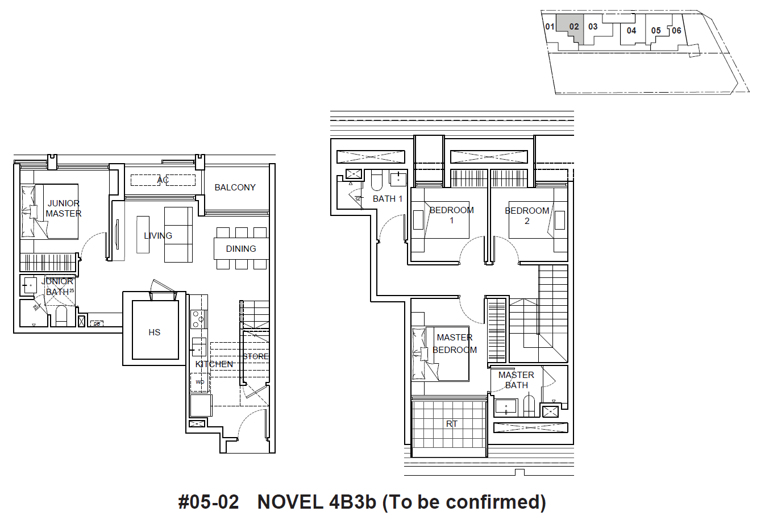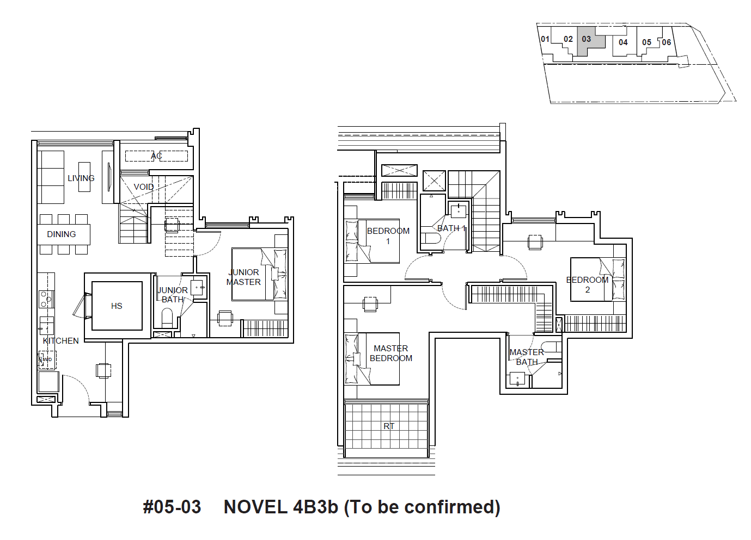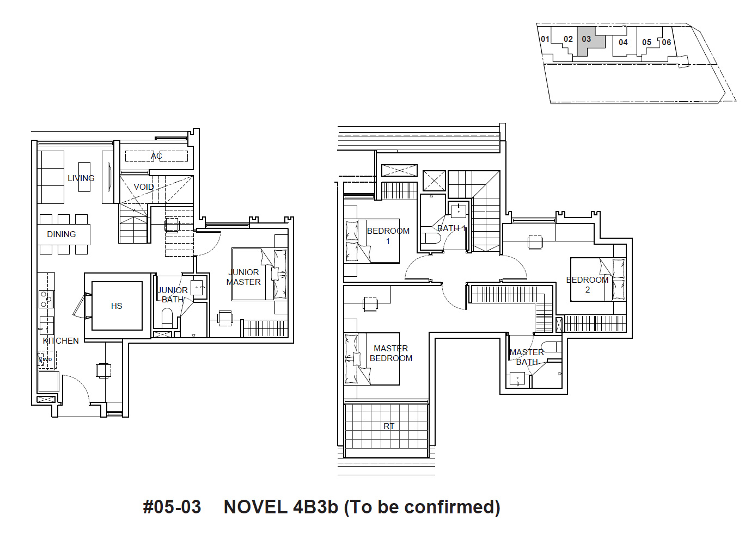Atlassia Condo - Integration with all levels of life
Atlassia is a redevelopment of a row of former shophouses. There will be commercial spaces comprising 8 boutique shops and restaurants, at your doorstep. If it still does not satisfy your cravings, you can find dozens of marvellous restaurants nestled in refurbished shophouses. The thriving street life and food scene will satisfy you and fill your stomach.
Atlassia Condo Floor Plan has residential apartments that can accommodate a variety of inhabitants and homebuyers. The flats give the ideal room for future tenants to have that much-needed portion of their house. Each housing unit may be the perfect property you’ve been seeking for, with units ranging in size from one to four bedrooms. There are several configurations available, including standard flats, ground level units, and penthouses. The balcony of the property provides views of the surrounding area. The size of the property allows for a variety of amenities to be provided, ensuring that residents may enjoy themselves even while they are at home.
With its location in the heart of Singapore, Atlassia Residences caters for residents to enjoy a comfortable and stress-free life. Along with apartment suggestions with impressive design, you will have more options than others. A long day at work can be restored with comforts that bring a sense of peace. It's conveniently located so your kids can attend excellent schools and you can take them to the mall or to different dining establishments on weekends.
If you're interested in this new launch development, please contact us to be among the first to know about exclusive project news and information. Learn more Atlassia Condo Developer now!
REGISTER WITH US TO SEE AVAILABLE UNITS
Atlassia Condo - Every Experience An Exquisite Surprise.
Units Mix
| Unit Type | Size (Sqft) | No of Units |
| 1 bedroom | 506 | 1 |
| 2 bedroom | 581 – 678 | 13 |
| 2+1 bedroom | 1,270 – 1,281 | 7 |
| 3 bedroom | 1,249 – 1,259 | 1 |
| 3 bedroom Dual key | 969 | 1 |
| 3 +1 bedroom | 1,098 – 1,141 | 2 |
| 4 bedroom | 1,130 – 1,281 | 5 |
| 5+1 bedroom | 3,057 | 1 |




