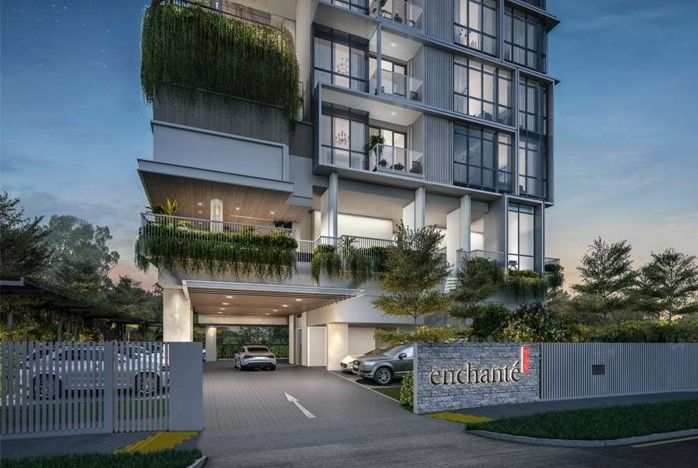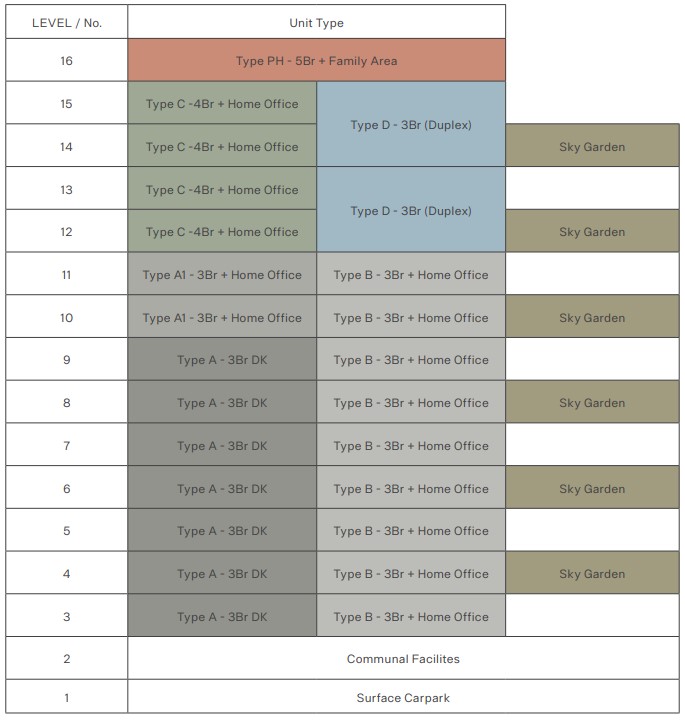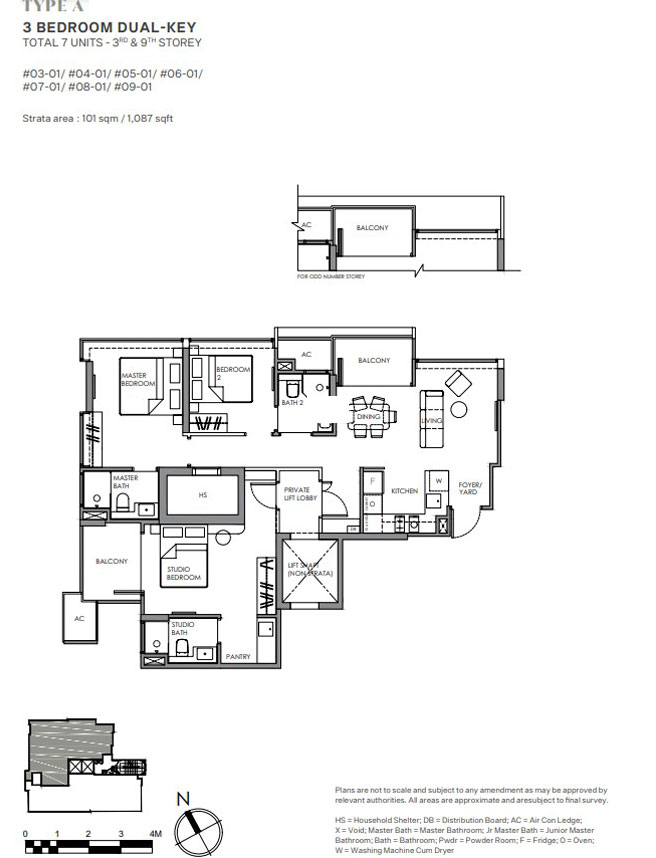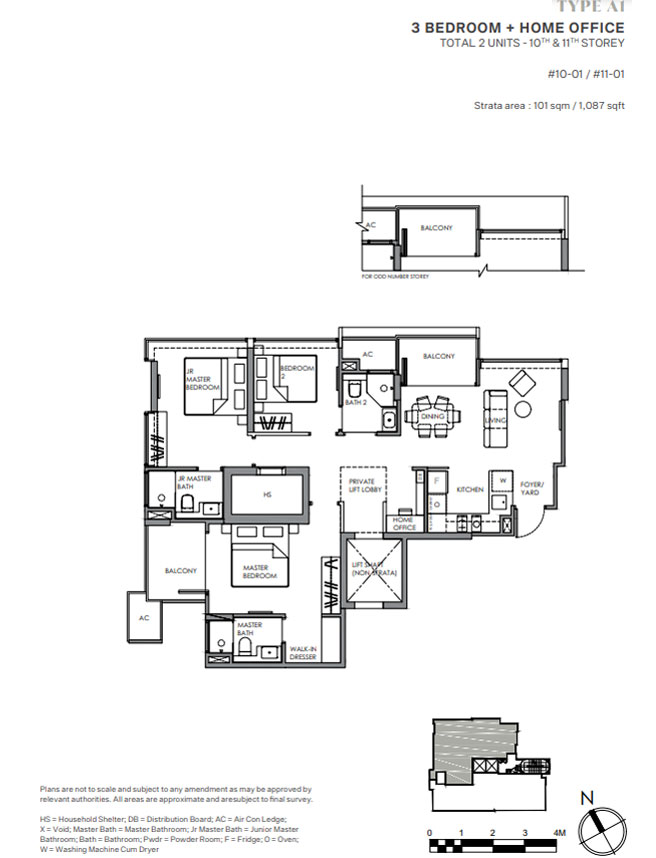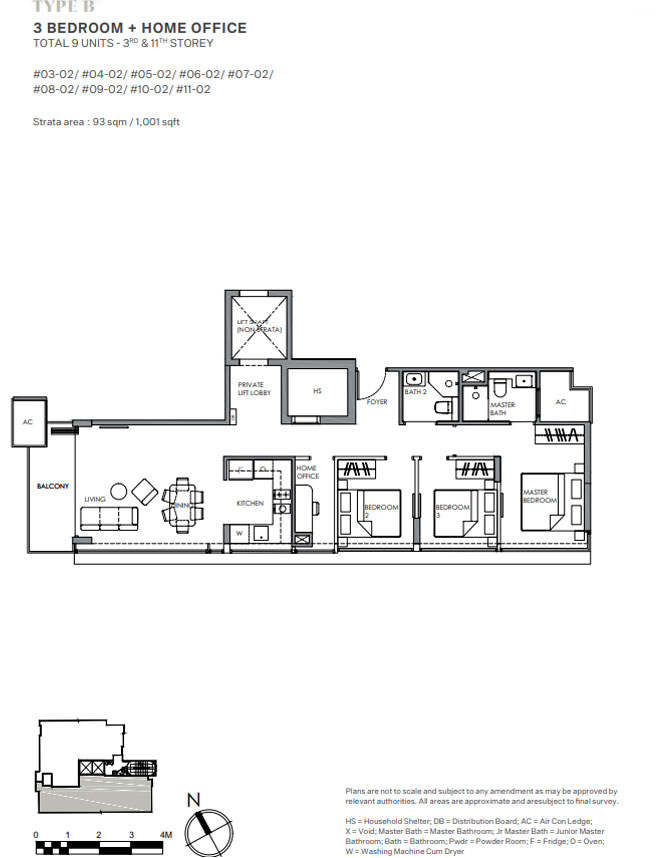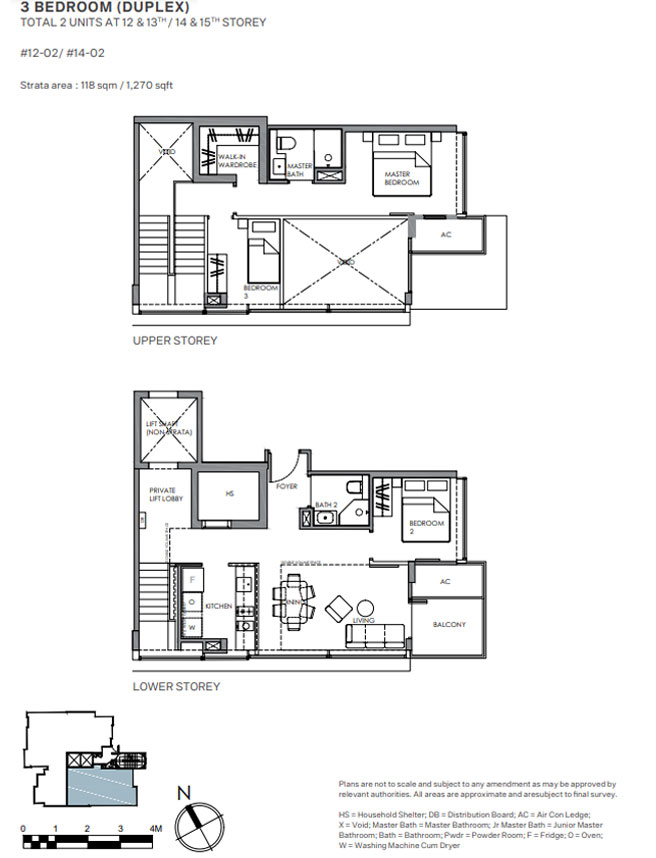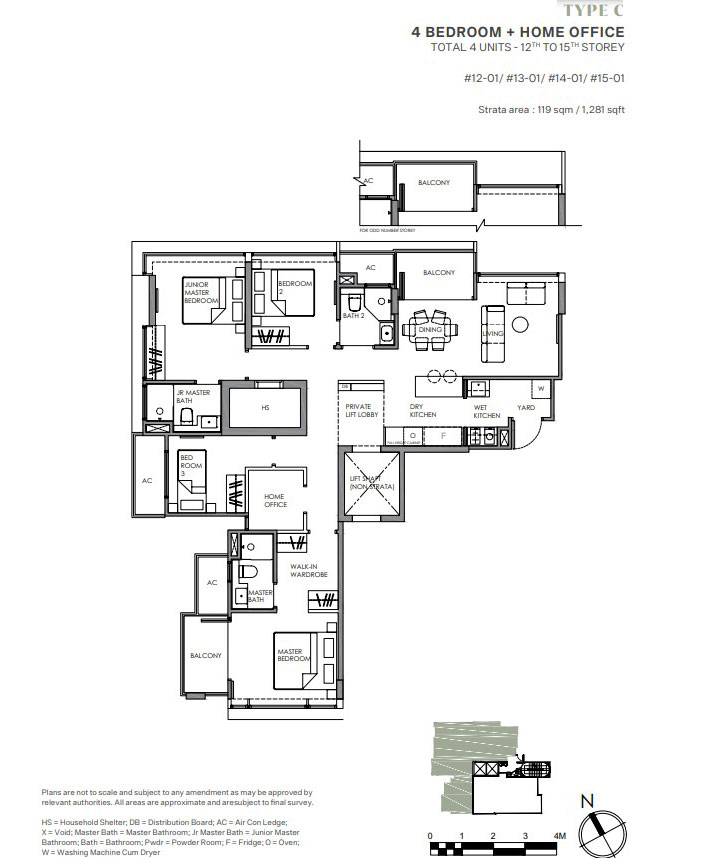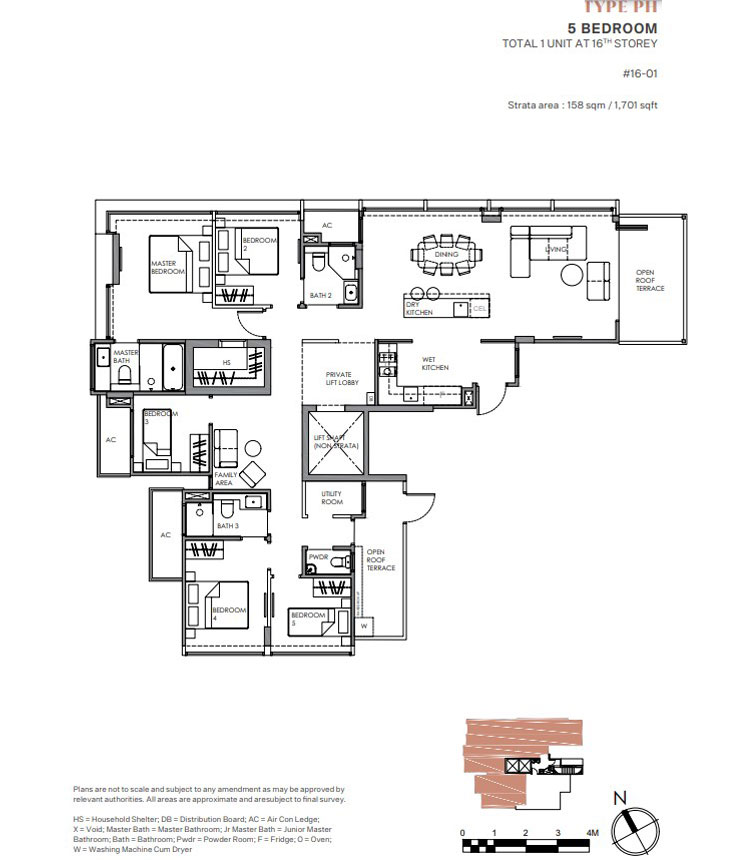Enchante Floor Plan | 25 luxury residential units
Enchante comprises of 1 block of 16-storey Tower, offering 25 luxury residential units. This condominum offers a variety of units sizes and floor plans, from 3-bedroom Office Home Office apartments, 3-bedroom Dual Key apartments to 4-bedroom Office Home Office apartments. There is also a Penthouse, with 5 bedrooms on an area of 1,701m2, perfect for discerning families looking for a spacious luxury home.
Enchante Residences has a very attractive price. With imported high-end Kitchen and Sanitaryware accessories used such as Miele, Duravit, Hansgrohe and Snaidero, and with the exclusivity of individual elevators in each unit, the development exudes charm and worth for the buyer.
Enchante is developed by reputable developers, take a look at developer to get more information.
REGISTER YOUR INTEREST IN THE PROJECT WITH US EARLY
25 Beautiful Units
|
3 BED (DUAL KEY)
1,087 sqft 7 units |
|
3 BED + HOME OFFICE
1,001 – 1,087 sqft 11 units |
|
3 BED + HOME OFFICE(DUPLEX)
1,270 – 1,270 sqft 2 units |
|
4 BED + HOME OFFICE
1,281 sqft 4 units |
|
5 BED
1,701 sqft 1 unit |



