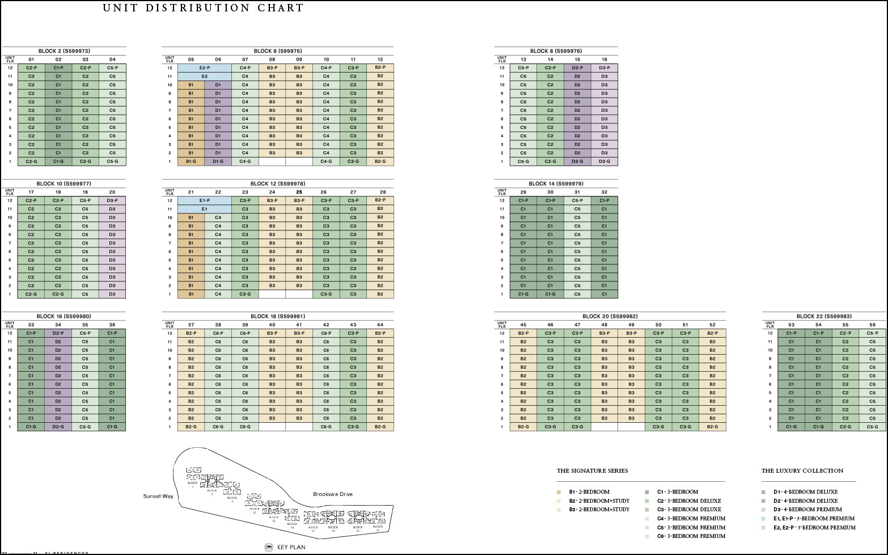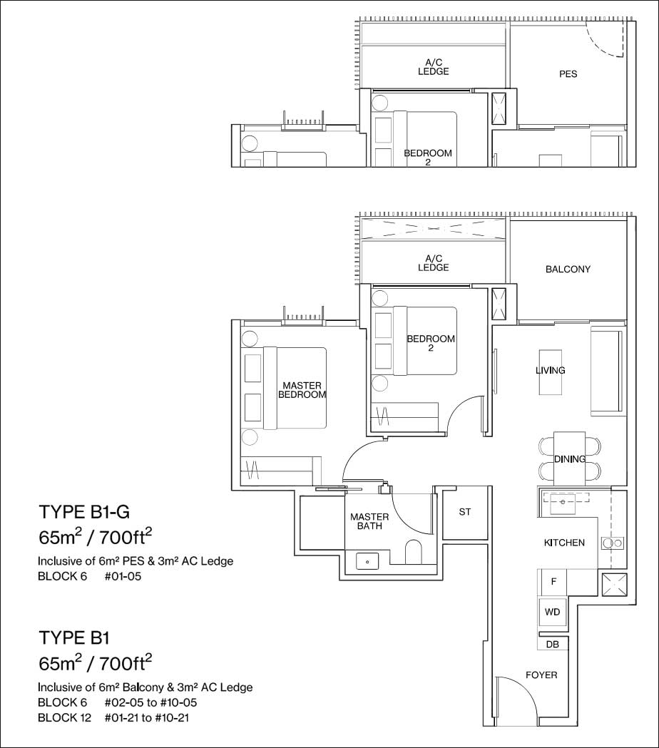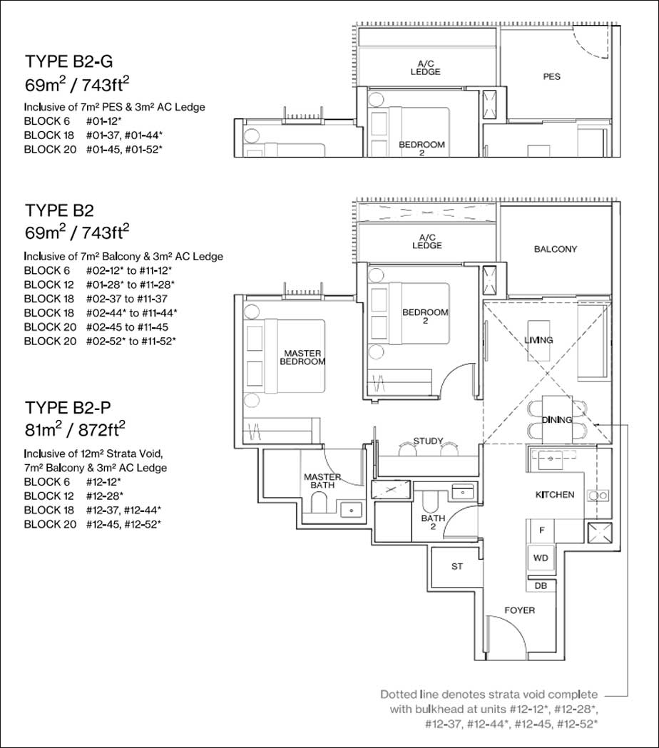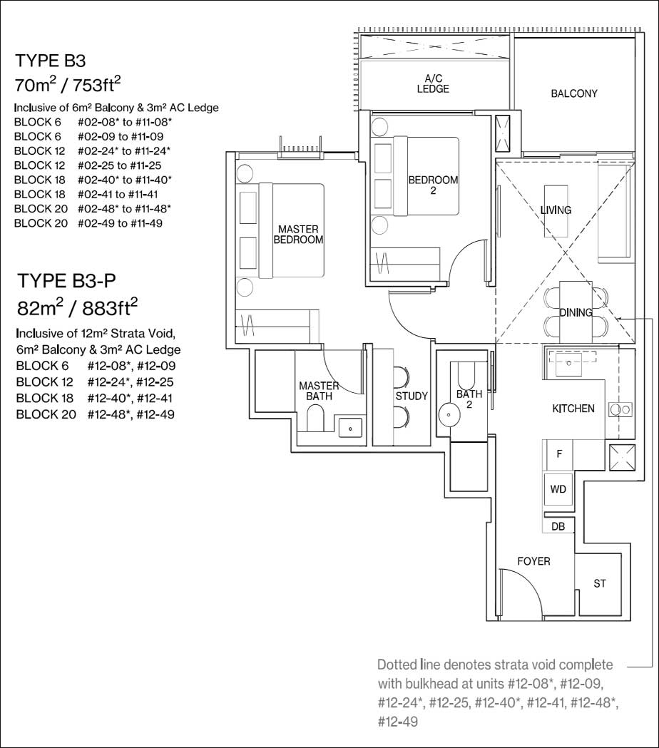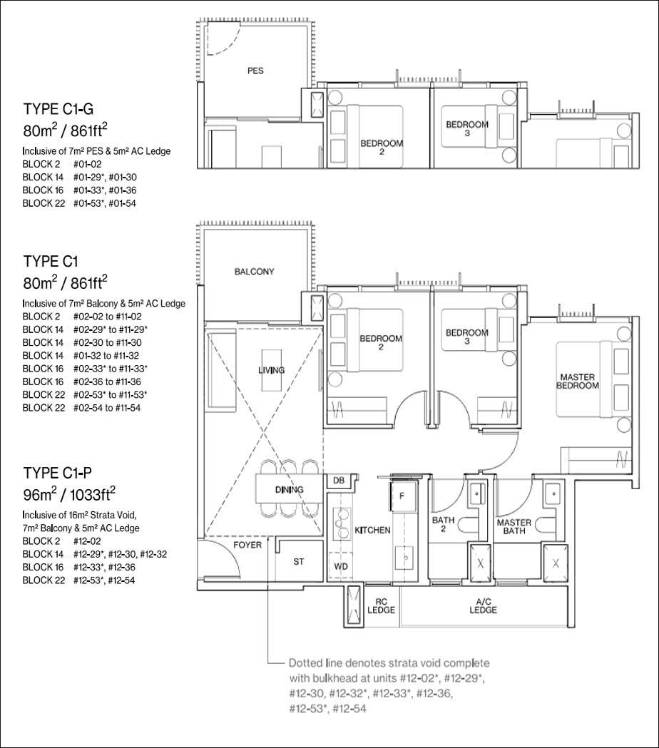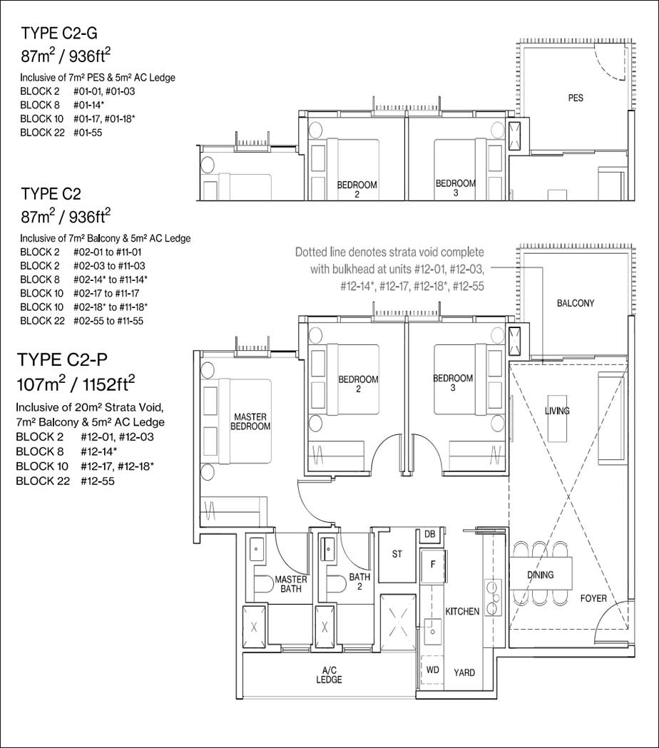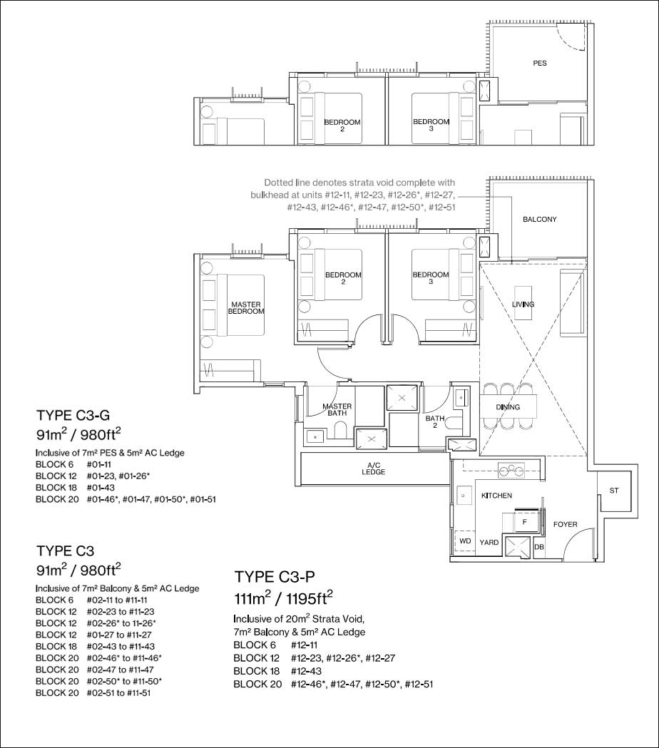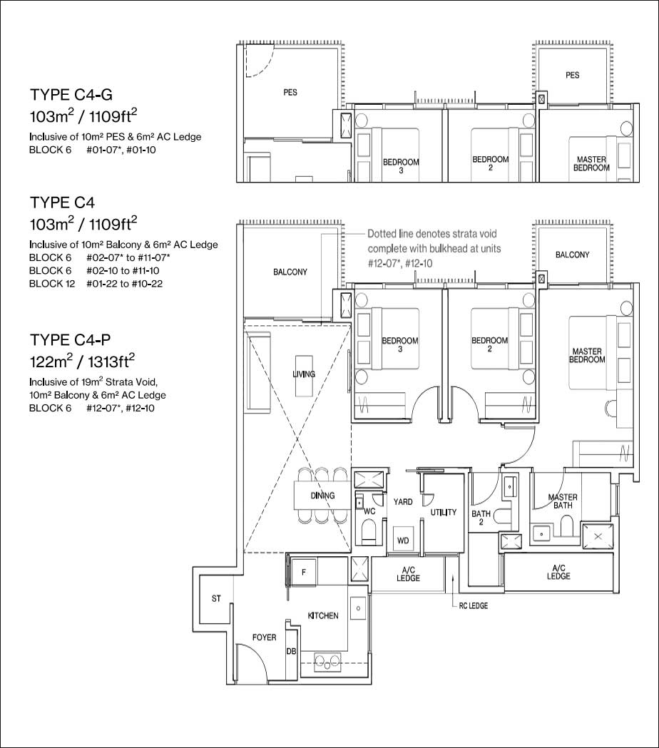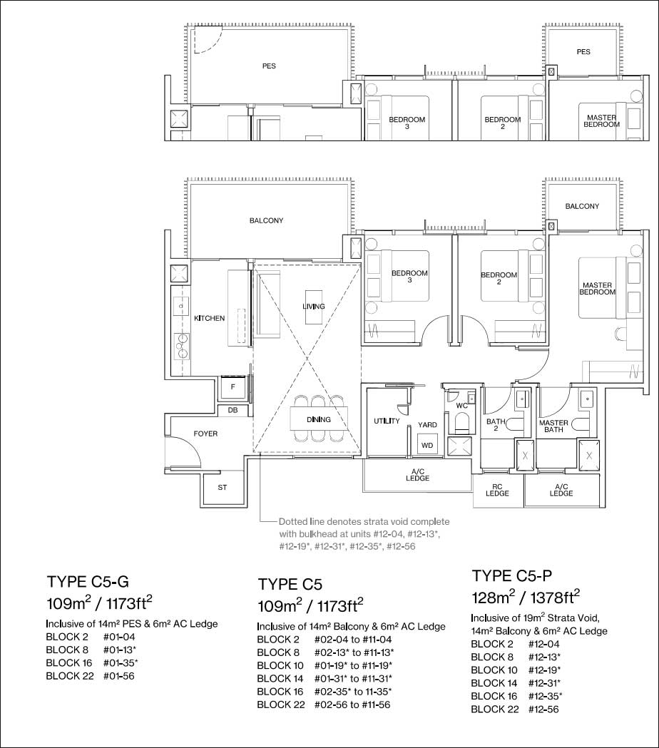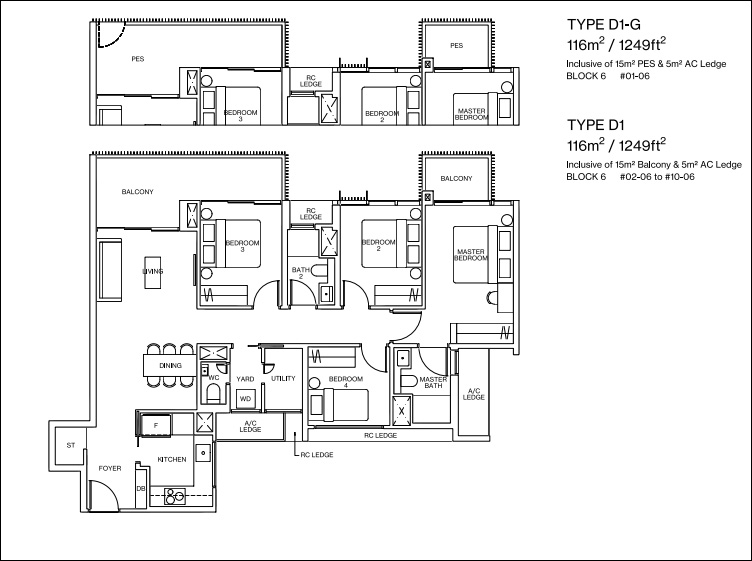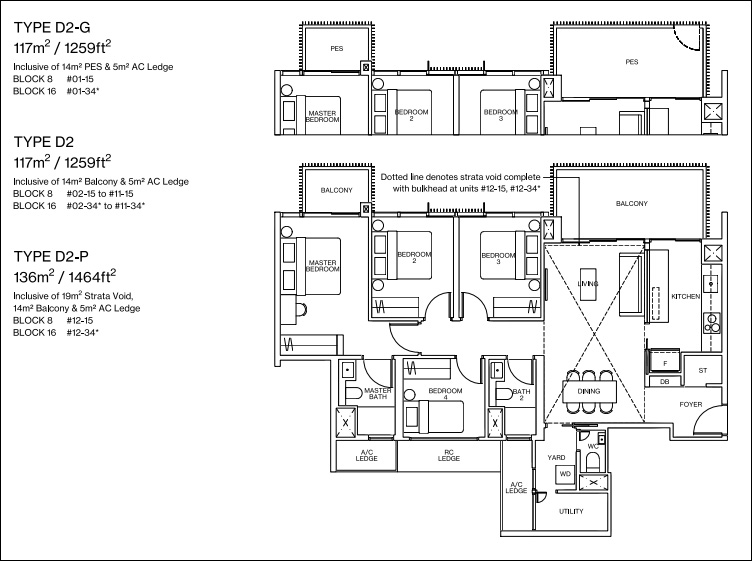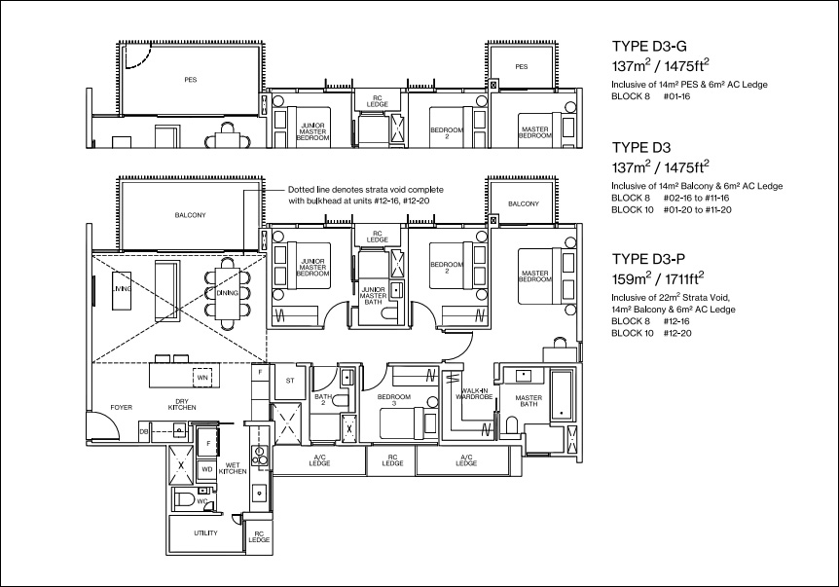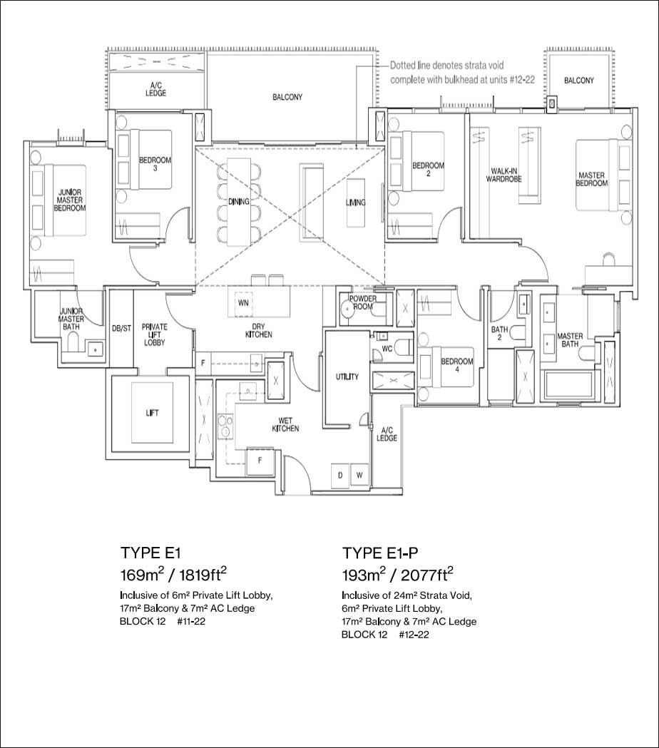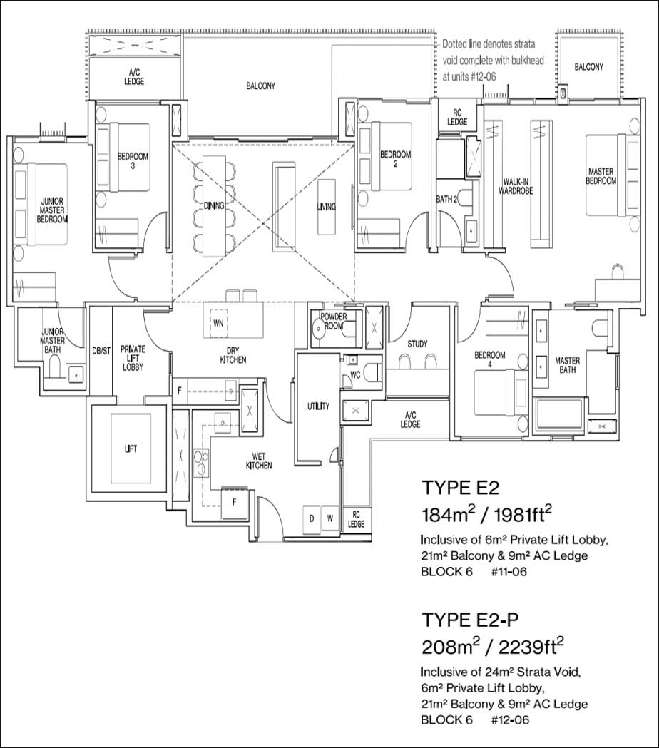Ki Residences Units Mix
| Description | No. Of Units | Unit Size (sqm/sqft) |
| 2 Bedroom Compact | 180 | 65 sqm / 700 sqft |
| 2 Bedroom + Study | 69 sqm to 82 sqm / 743 sqft to 883 sqft | |
| 3 Bedroom Compact | 418 | 80 sqm to 96 sqm / 861 sqft to 1033 sqft |
| 3 Bedroom | 87 sqm to 131 sqm / 936 sqft to 1410 sqft | |
| 4 Bedroom | 58 | 116 sqm to 159 sqm / 1249 sqft to 1711 sqft |
| 5 Bedroom (Private Lift Lobby) | 4 | 169 sqm to 193 sqm / 1819 sqft to 2077 sqft |
| 5 Bedroom + Study (Private Lift Lobby) | 184 sqm to 208 sqm / 1981 sqft to 2239 sqft |
UNIT DISTRIBUTION CHART
Ki Residences Floor Plans
If You Wish Own A Ki Residences Apartment..
Step inside Ki Residences Condo unit and discover interiors designed for seamless living. Oversized windows play on natural light during the day whilst offering spectacular vistas of the city in the night. Top of the line fitting and fixture complete the luxury ensemble only for the discerning. Just as eclectic as the architectural styles are the array of lifestyle and furnishing speciality stores that are a delight to explore.
Relish the freedom to personalise your home with interiors conceived to be open, flexible and adaptable to your needs. Enjoy the flexibility of creating a bigger, more seamless space by merging both living and bedrooms. Alternatively, choose a higher ceiling loft suite which comes with an upper deck that can double up as a guest room, study or hobby nook. For more living space, Ki Residences by Hoi Hup also offers a limited number of loft suites, penthouses and pool terrace houses. All homes are superbly crafted with the finest finishes and fittings to suit the needs of discerning individuals.
Whether for the individual, married couple or multi-generational family, this is an abode that is smartly designed to ably meet a variety of needs.
If you are caring about Ki Residences and desire to buy with the lowest price. Don't hesitate no more go with Developer for more details




