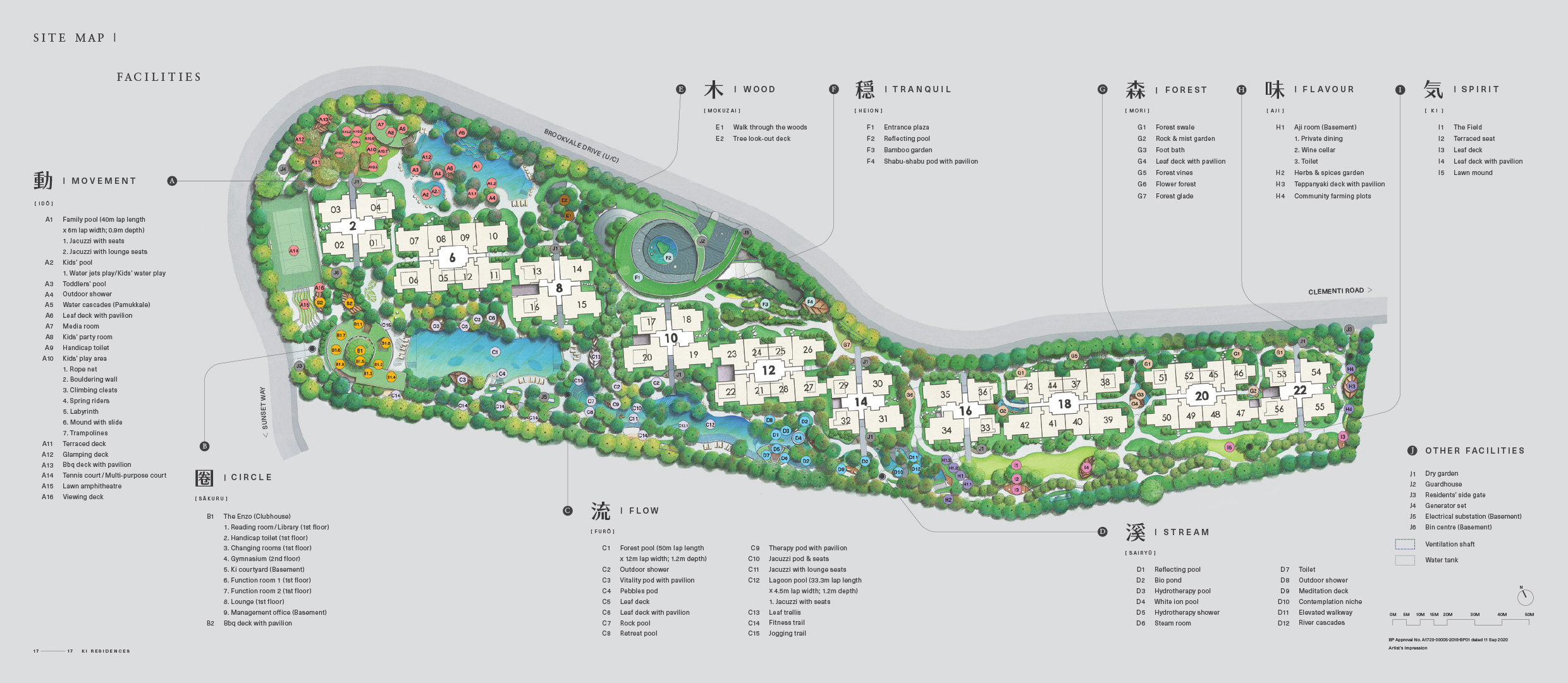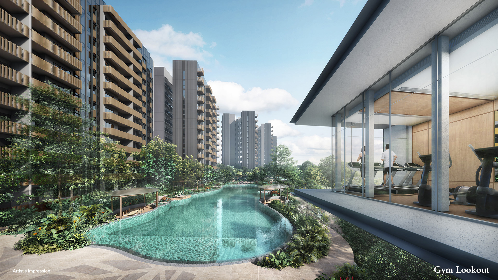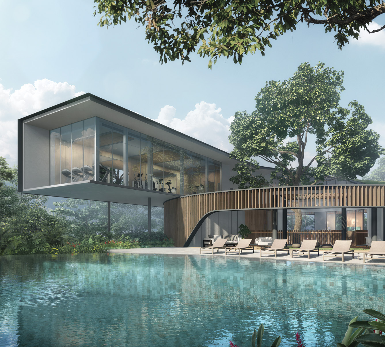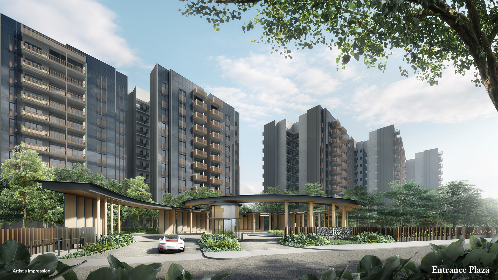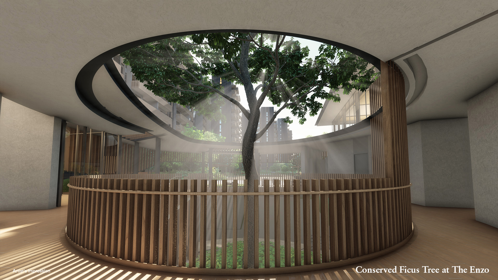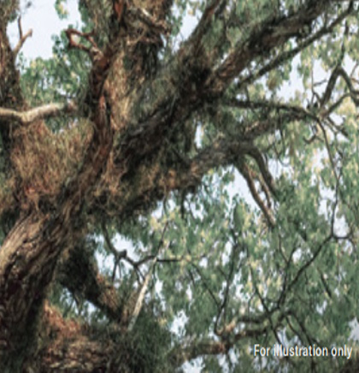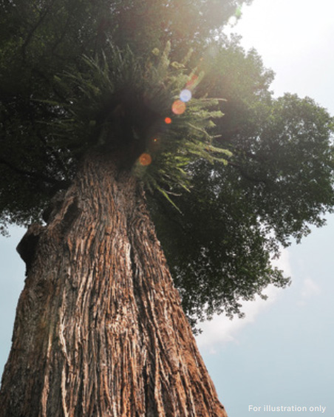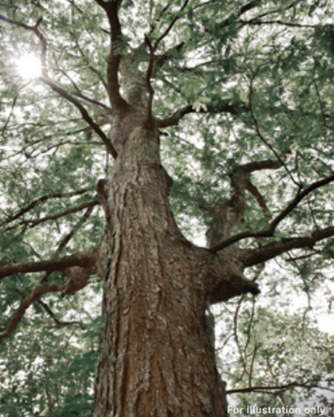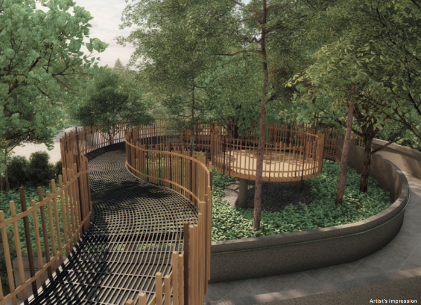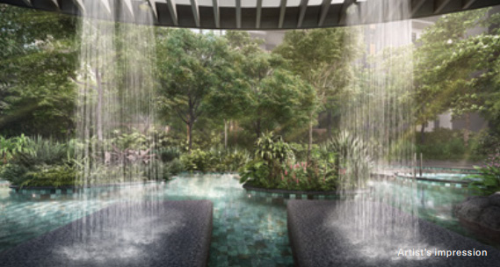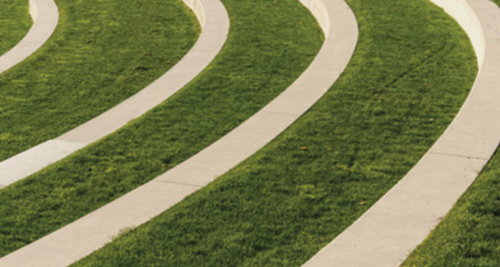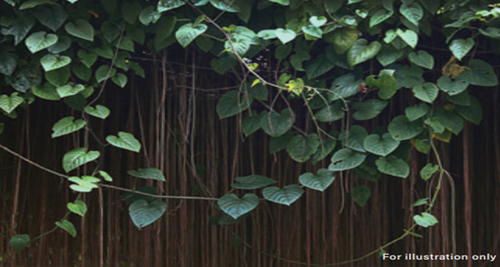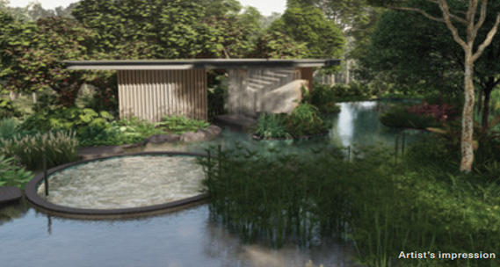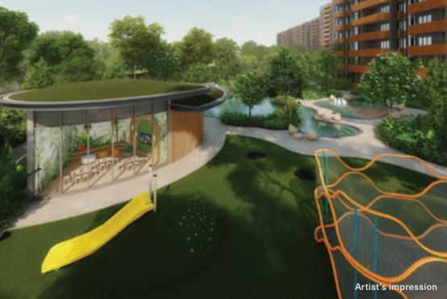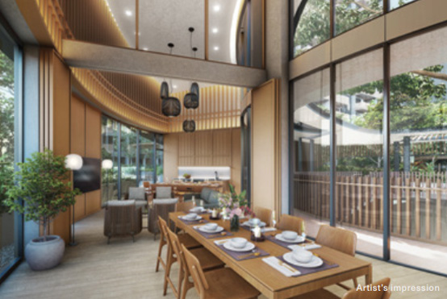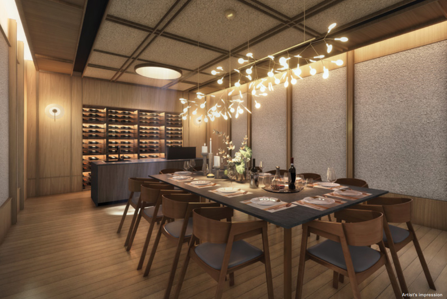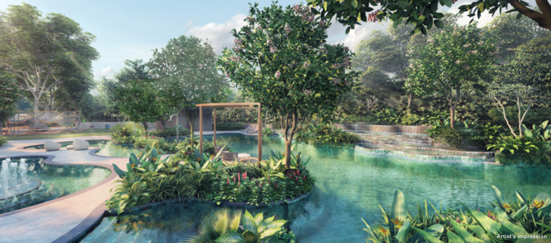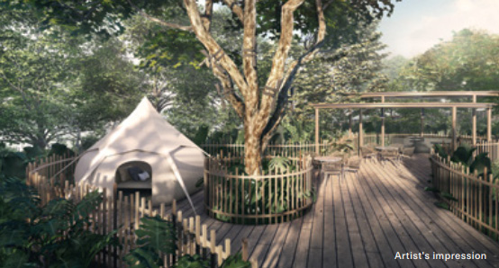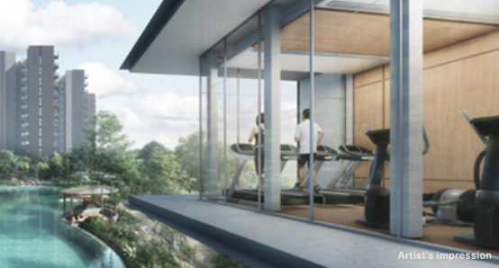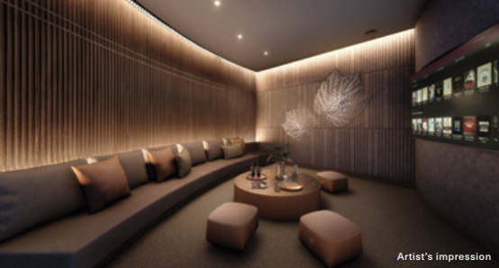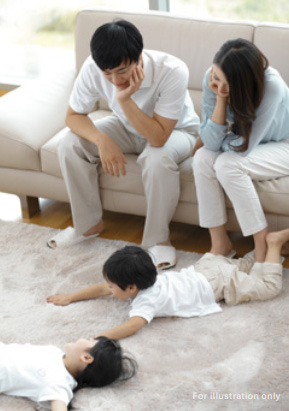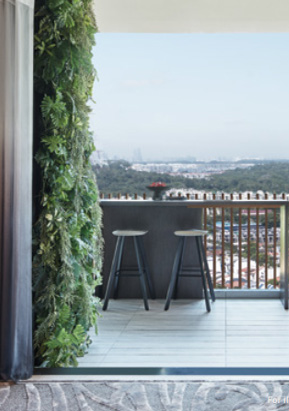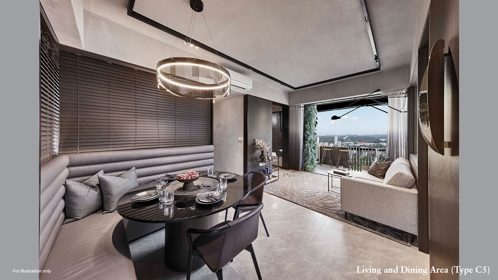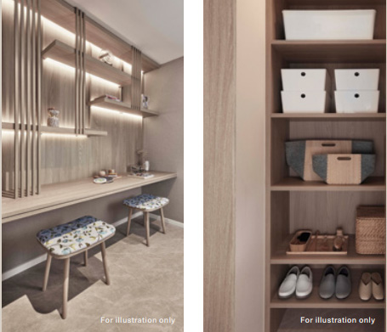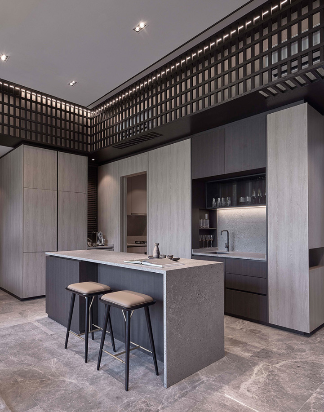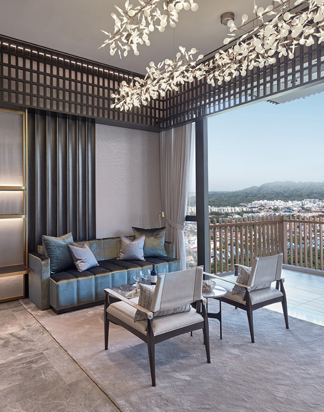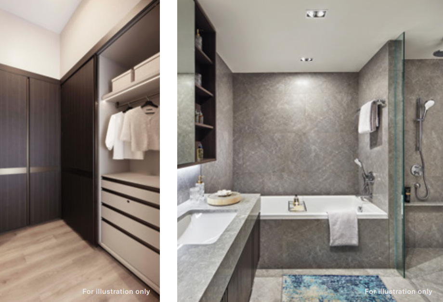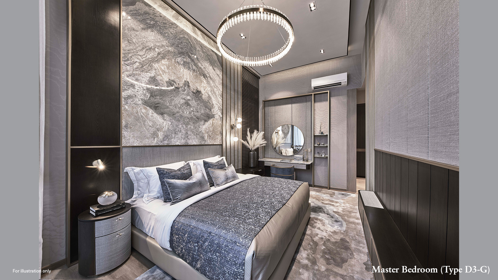Ki Residences Site Plan
“ We design landscapes that take you away to a different time and place, for a quality of life enhanced by the preserved genius loci of the site, for young and old. A world where a multi-sensory stimulation of mind and spirit is derived from the flowing brook, the wooded environment and the large heritage trees preserved as a legacy for future generations.”
HELEN SMITH-YEO
Principal
STX Landscape Architects
FACILITIES LEGEND:
A MOVEMENT
A1 FAMILY POOL (40M LAP, 0.9M DEPTH)
A1.1 JACUZZI WITH SEATS
A1.2 JACUZZI WITH LOUNGE SEATS
A2 KID'S POOL (0.5M DEPTH)
A2.1 WATER JETS PLAY / KID'S WATER PLAY
A3 TODDLER'S POOL (0.3M DEPTH)
A4 OUTDOOR SHOWER
A5 WATER CASCADES (PAMUKKALE)
A6 LEAF DECK WITH PAVILION
A7 MEDIA ROOM
A8 KID'S PARTY ROOM
A9 HANDICAP TOILET
A10 KID'S PLAY AREA
A10.1 ROPE NET
A10.2 BOULDERING WALL
A10.3 CLIMBING CLEATS
A10.4 SPRING RIDERS
A10.5 LABYRINTH
A10.6 MOUND WITH SLIDE
A10.7 TRAMPOLINES
A11 TERRACED DECK
A12 GLAMPING DECK
A13 BBQ DECK WITH PAVILION
A14 TENNIS COURT / MULTI-PURPOSE COURT
A15 LAWN AMPHITHEATRE
A16 VIEWING DECK
B CIRCLE [SAKURU]
B1 THE ENZO (CLUBHOUSE)
B1.1 READING ROOM / LIBRARY
B1.2 HANDICAP TOILET
B1.3 CHANGING ROOMS
B1.4 GYMNASIUM (2ND FLOOR)
B1.5 KI COURTYARD (BASEMENT)
B1.6 FUNCTION ROOM 1
B1.7 FUNCTION ROOM 2
B1.8 LOUNGE
B2 BBQ DECK WITH PAVILION
C FLOW
C1 FOREST POOL (50M LAP, 1.2M DEPTH)
C2 OUTDOOR SHOWER
C3 VITALITY POD WITH PAVILION
C4 PEBBLES POD
C5 LEAF DECK
C6 LEAF DECK WITH PAVILION
C7 ROCK POOL (0.3M DEPTH)
C8 RETREAT POOL (0.9M DEPTH)
C9 THERAPY POD
C10 JACUZZI POD & SEATS
C11 JACUZZI WITH LOUNGE SEATS
C12 LAGOON POOL (33.3M LAP, 1.2M DEPTH)
C12.1 JACUZZI WITH SEATS
C13 LEAF TRELLIS
C14 FITNESS TRAIL
C15 JOGGING TRAIL
D STREAM
D1 REFLECTING POOL
D2 BIO POND
D3 HYDRO-THERAPY POOL (0.9M DEPTH)
D4 WHITE ION POOL (0.9M DEPTH)
D5 HYDRO-THERAPY SHOWER
D6 STEAM ROOM
D7 TOILET
D8 OUTDOOR SHOWER
D9 MEDITATION DECK
D10 CONTEMPLATION NICHE
D11 ELEVATED WALKWAY
D12 RIVER CASCADES
E WOOD
El WALK THROUGH THE WOODS
E2 TREE LOOK-OUT DECK
F TRANQUIL
F1 ENTRANCE PLAZA
F2 REFLECTING POOL
F3 BAMBOO GARDEN
F4 SHABU-SHABU POD WITH PAVILION
G FOREST
G1 FOREST SWALE
G2 ROCK & MIST GARDEN
G3 FOOT BATH
G4 LEAF DECK WITH PAVILION
G5 FOREST VINES
G6 FLOWER FOREST
G7 FOREST GLADE
H FLAVOUR
H1 AJI ROOM (BASEMENT)
H1.1 PRIVATE DINING
H1.2 WINE CELLAR
H1.3 TOILET
H2 HERBS & SPICES GARDEN
H3 TEPPANYAKI DECK WITH PAVILION
H4 COMMUNITY FARMING PLOTS
I SPIRIT
I1 THE FIELD
I2 TERRACED SEAT
I3 LEAF DECK
I4 LEAF DECK WITH PAVILION
I5 LAWN MOUND
J OTHER FACILITIES
J1 DRY GARDEN
J2 GUARDHOUSE
J3 RESIDENT'S SIDE GATE
J4 GENERATOR SET
J5 ELECTRICAL SUBSTATION (BASEMENT)
J6 BIN CENTRE (BASEMENT)
J7 MANAGEMENT OFFICE (BASEMENT)
VENTILATION SHAFT
WATER TANK
Ki Residences Facilities
NESTLED IN NATURE, EMBRACED BY LIFE
Bask in the serenity of the leafy Bukit Timah enclave and yet be not far from the lifestyle playgrounds of Holland Village and Orchard Road. With its 999-year tenure, Ki Residences is a home poised to stand the test of time, just like the trees that reside on its ground.
EMBRACED BY LIFE
A HOME THAT CELEBRATES EVERY FACET OF LIFE
A HOME IMBUED WITH THE ENERGY OF LIFE
気
[ KI ]
What is the KI (気)?
This Japanese -inspired concept may well hold the key to living well. On the simplest level, ki is the life force animating us and everything else in the natural world. Harmony follows when we honour this interconnectedness and strive for balance in all we do. Taking inspiration from this, come discover a home that celebrates every facet of life at Ki Residences.
“ When we design living spaces, we design spaces that are living — spaces that fill with natural light and air, open to nature and flowing with energy — the fundamental concept of Ki.”
T A N G K O K T H Y E
Associate Partner ADDP Architects
A WARM WELCOME TO ALL
PULL UP AND FEEL THE BUSTLE OF THE WORLD RECEDE.
Reminiscent of a modern luxury retreat, the architecture and
landscaping at Ki Residences at Brookvale bring to mind
a Japanese-inspired sensibility.
Like an ensō, the drawing of a circle in one continuous stroke,
the graceful sweep of the Entrance Plaza welcomes residents
and guests alike. Together with the extensive use of materials
like timber and stone, these fluid lines and organic shapes
further add to the sense of harmony with Nature.
WHERE THE TREES BEAR WITNESS, GENERATION AFTER GENERATION
Nature’s timekeepers, trees can live hundreds, even thousands of years. With its
999-year tenure, Ki Residences is poised to stand the test of time, just like the trees
that reside on its grounds.
Built to be enjoyed for generations to come, here is a home uniquely enveloped by lush
landscaping covering 80% of the grounds. A conserved heritage Ficus tree takes pride
of place at The Enzo (Clubhouse) which has been designed to circle it, creating
a seamless marriage of the old and the new.
Just minutes from Ki Residences are Bukit Timah Nature Reserve and Singapore Botanic Gardens, where trees have stood tall for centuries — and will likely continue to do so.
SERAYA (SHOREA CURTISII)
Bukit Timah Nature Reserve
One of the most important species in the reserve, the oldest Seraya found here is reported to be more than 370 years old.
TEMBUSU (FAGRAEA FRAGRANS)
Singapore Botanic Gardens
Featured on the Portrait series $5 note, this giant rises to 32 metres and has a girth of 6 metres. It is estimated to be over 200 years old.
LEISURE AND PLEASURE ALL YEAR AROUND
Take your time to explore the expansive grounds spanning over 340,000 square feet. Throughout, myriad water features and verdant foliage come together to recreate the atmosphere of a gentle forest complete with gurgling brooks.
GOODBYE STRESS
Soothe both mind and body at the Hydrotherapy Shower and Steam Room overlooking the tranquil Rock Pool.
IN STEP WITH NATURE
With its terraced steps built into the undulating terrain, the Lawn Amphitheatre invites you to take a seat.
ARCHWAY TO PARADISE
Stand beneath these arches of hanging Forest Vines, and be transported to a place of calm and quiet.
DAY IN
With more than 50 facilities providing recreational options aplenty, your time at home can be as peaceful or as eventful as you want it to be.
NO KIDDING
Let the little ones play to their heart’s content. With climbing mounds, boulder walls, a rope net, two trampolines and more, the vast Kids’ Play Area is sure to be a hit.
RAISE A TOAST
Invite your friends over for wine tasting at the Private Dining complete with a walk-in cellar that holds close to 2,000 bottles.
MAKE A SPLASH
Go pool-hopping over at the happy trio of Toddlers’ Pool, Kids’ Pool and Family Pool.
GO GLAMPING
A magical sleep-under-the-stars experience at the Glamping Deck, no need to set up tent.
EXERCISE PARADISE
The Gym is decked out with state-of-the-art equipment from Technogym as well as an unbeatable pool view.
HOUSING ALL THAT YOU LOVE
DISCOVER A SANCTUM
of rest inside with all the blocks oriented
north-south and positioned to maximise
cross-ventilation. Full-height glass facades,
unique Juliet windows and wide balconies
open onto the greenery outside, while textural
wooden accents complete the feeling of being
one with Nature.
Green as well as smart, every apartment at
Ki Residences comes with a host of smart
home technologies that lets you control key
features like the air conditioner and front
door access via your smartphone wherever
you are, creating even greater peace of mind.
“ To weave, to breathe, to dwell... while designing the interiors, we’ve kept in mind that they should be as delightful as they are functional. Which is why you’ll find thoughtful touches throughout the home, from bespoke storage solutions to elegant fittings and finishes.”
H I L A R Y L O H
Design Director
2nd Edition
THE SIGNATURE SERIES
2 & 3 - Bedroom
Whether you’re a couple just starting on your life journey or a young family, here is a home that makes room for you. Thoughtful layouts let you utilise every inch while clever storage solutions keep clutter at bay, including a good-sized storeroom. Never overlooking the little details, the Signature Series units feature premium finishes such as porcelain tile flooring as well as fittings from Bosch and Samsung for the kitchen, Laufen and Hansgrohe for the bath.
THE LUXURY COLLECTION
4 & 5 - Bedroom
Created for the multi-generational family and those who simply like living large, these luxurious units are the epitome of form and function. Welcome home to an uncommon spaciousness and exclusivity, starting with your own private lift lobby*. Adjacent to the living area finished in fine marble, a super-sized balcony serves as its extension or as an al fresco dining spot.
At the end of the day, retreat to well-appointed rooms, most of which are designed to accommodate a queen bed at the very least. In some units, a walk-in wardrobe adds a sartorial touch. For those to whom bath time is a ritual, luxuriate in elegant wares from Laufen and Hansgrohe, with selected units offering a full-sized bath and a dual-basin vanity.
気
[ KI ]
This Japanese -inspired concept may well hold the key to living well. On the simplest level, ki is the life force animating us and everything else in the natural world. Harmony follows when we honour this interconnectedness and strive for balance in all we do.
木
[ KI ]
More than a place of residence, come discover a veritable retreat. With luxuriant gardens and lush landscaping covering over 35% of the grounds, soak in the healing power of trees (木).
季
[ KI ]
Leave the stress and bustle of the world behind, and surrender to the ebb and flow of the seasons (季). More than 50 facilities provide leisure and recreation come rain or shine.
器
[ KI ]
Whether you’re a couple just starting on your life journey or a multi-generational family, here is a home that makes room for you — a vessel (器) housing all that you love.
A natural space of living
Take it all in. Have a ball, live a little to live a little more. Indulge, as they say, in life’s glorious pleasures for you only live once. Some pampering by the crystal blue pool, perhaps? Sumptuous feasts your senses yearn for await. If not, immerse in picturesque perfection amid glittering stars, why not. Life couldn’t be more alluring than this. And a grand one is one you’ll make. A sprawling water feature at the arrival driveway sings a splashing medley; aural treats your ears certainly wouldn’t mind. While you immerse in melodic splendour, rest your eyes upon a wall of artistry, designed especially to inspire desire. Surprise your mind, body and soul with facilities you’ll agree, are quite like no other. Like the lush Ki Residences, tempting you to unwind. Or if you’ve got a party planned, the Party Pool and Deck will definitely have you smile.
Celebrating In Style
Take time to mingle with friends and neighbours. Enjoy some quality me-time at the seashore inspired party deck located on the ground floor. The party pavilion and barbeque deck merge enticingly with the spa pool and lap pool, providing easy lounging and entertainment options for relaxing evenings or balmy weekends. Ki Residences By Sunway will be the good selection for your family.
Key Units offer the perfect set up for privacy while maximising investment returns. More details at Floor Plans, explore now!




