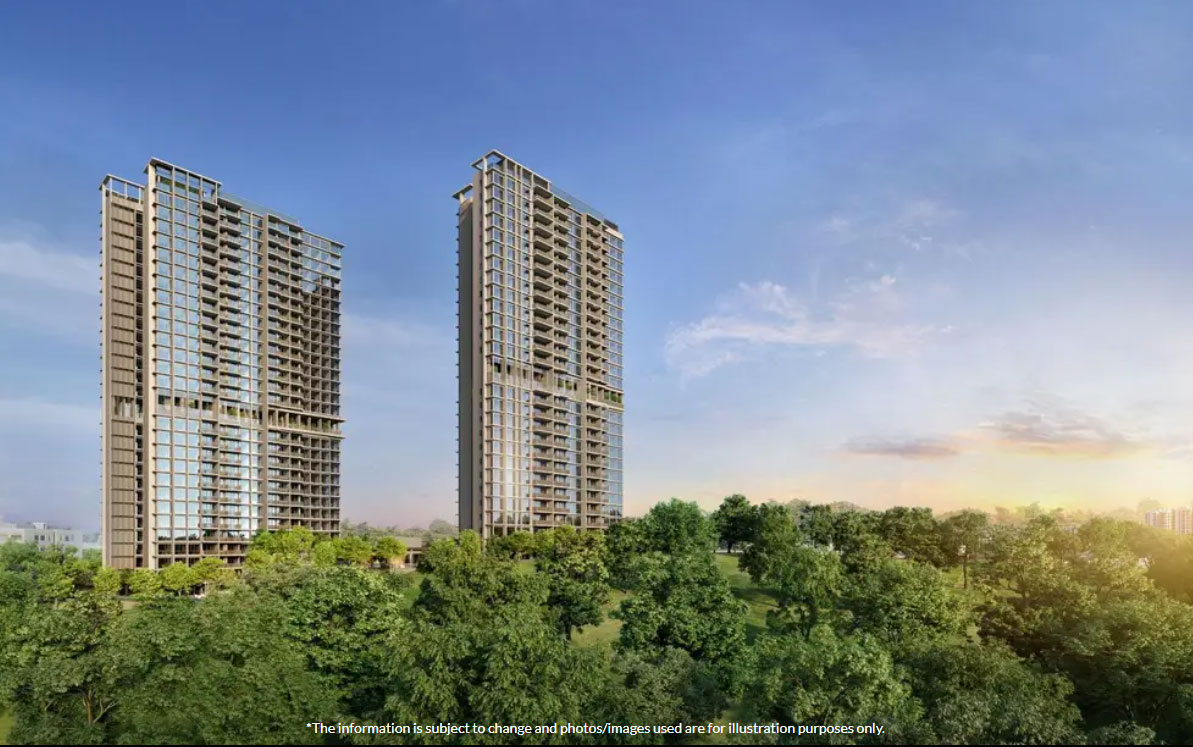Lentor Central Residences Latest Updates
- 01 Jul 2021: Lentor Central Residences will be a mixed development. Register vvip discount quickly via visiting the developer!
- 20 Jun 2021: Typical Units Layout has updated more details about the floor plans. Click here now!!!
- 15 Jun 2021: Lentor Central's Facilities has been updated. Don't miss!
- 10 Jun 2021: Within the modern location, Location elevates city living to exceptional heights. Find out more!
- 05 Jun 2021: Welcome to Lentor Central is part of the new Lentor Hills Estate.
Lentor Central Residences is between the Lentor Drive and Yio Chu Kang Road, District 20 Singapore. It has a site area of 17,279.9 sq m and a maximum gross floor area (GFA) of 60,480 sq m. The 99-year leasehold site, which is located next to the upcoming Lentor MRT station on the Thomson-East Coast Line, is expected to yield about 605 units.

Let's come with Lentor Central 's address to see more!
Lentor Modern Factsheet
| Project Name | Lentor Modern | |
| Location | Lentor Central (Ang Mo Kio Planning Area) | |
| Commercial | More than 96,000 sq ft of commercial spaces Including 12,000 sq ft of supermarket and 10,000 sq ft of childcare centre | |
| Tenure Of Land | 99 years leasehold | |
| No. Of Tower | 3 | |
| No. Of Storey | 25 storeys | |
| No of Units Per Floor | Tower 3 – 10 units per floor Tower 5 – 9 units per floor Tower 7 – 10 units per floor |
|
| Tenure Of Land | 99 years leasehold | |
| Developer | GLL D Pte Ltd (Unit of Guocoland Limited) | |
| District | 20 | |
| Description | Mixed-used development compromising 3 blocks of 25-storey residential towers. The podium block at ground level offers more than 96,000 sqf of retail shops, F&B, a supermarket and a childcare center. Directly link to lentor MRT station |
|
| Site Area | 17,279.90sqm (185,999.29sqft) | |
| Maximum Gross Floor Area (GFA) | 60,480 sqm | |
| Maximum Building Height | Low-rise zone: 35m SHD; High-rise zone: 107m SHD | |
| No. Of units | 605 units | |
| No of Residential Carpark lots | 547 carpark lots consisting of 542 carpark lots and 5 accessible carpark lots located at 2nd and 3rd storey of the podium. | |
| No of Commercial Carpark lots | 122 carpark lots consisting of 119 carpark lots and 3 accessible carpark
lots located at lower 1st and basement storey. 7 motorcycle lots in basement storey for commercial & ECDC (childcare centre), no lots provided for residential. |
|
| No. Of Bicycle Lots | 50 bicycle parking lots for commercial and 152 bicycle parking for residential. Both are located in the basement storey | |
| Consultants | Architect Landscape Architect MEP Consultant C&S Consultant Project ID |
ADDP Architects LLP Ortus Design Pte Ltd Belmacs Pte Ltd KCL Consultants Pte Ltd ADDP Architects LLP |
Lentor Modern Unit Mix
| Configuration | Type | No of Units | Unit Size (sq ft) | Total | Rate |
| 1 BEDROOM | A1S-G | 3 | Approx. 500 sq ft | 63 | 10% |
| A1s | 60 | ||||
| 2 BEDROOM | B1-G | 4 | Approx. 700 sq ft | 84 | 38% |
| B1 | 72 | ||||
| B1-R | 8 | ||||
| B2-G | 7 | 147 | |||
| B2 | 126 | ||||
| B2-R | 14 | ||||
| 3 BEDROOM | C1-G | 2 | Approx. 1,000 sq ft | 42 | 41% |
| C1 | 36 | ||||
| C1-R | 4 | ||||
| C2-G | 1 | 21 | |||
| C2 | 18 | ||||
| C2-R | 2 | ||||
| C3-G | 2 | 61 | |||
| C3 | 53 | ||||
| C3-R | 6 | ||||
| C4-G | 2 | 61 | |||
| C4 | 53 | ||||
| C4-R | 6 | ||||
| C5-G | 1 | 21 | |||
| C5 | 18 | ||||
| C5-R | 2 | ||||
| C6-G | 2 | 42 | |||
| C6 | 36 | ||||
| C6-R | 4 | ||||
| 4 BEDROOM | D1-G | 3 | Approx. 1,500 sq ft | 63 | 10% |
| D1 | 54 | ||||
| D1-R | 6 | ||||
| 605 | 605 |
100% | |||
KEY SELLING POINTS
- Close proximity to eateries and amenities
- It is nestled around the boundaries of Ang Mo Kio, Thomson, Yishun, Sin Ming, Central Water Catchment and Bishan.
- It has a site area of 185,139 square feet and is allocated to be developed into a mixed development with approximately 605 residential apartments with 86,100 square feet of commercial.
- This land parcel in Lentor Central Condo is a short 3 to 5 minutes walking distance to upcoming Lentor MRT Station, on Thomson-East Coast Line (TEL).
- A private residential site in Lentor Central Condo, about 3 minutes walk to upcoming Lentor MRT Station


