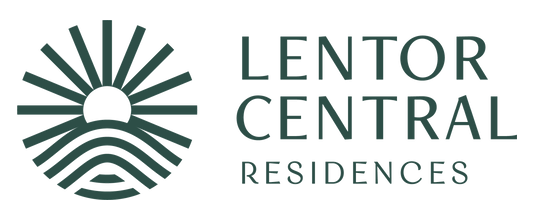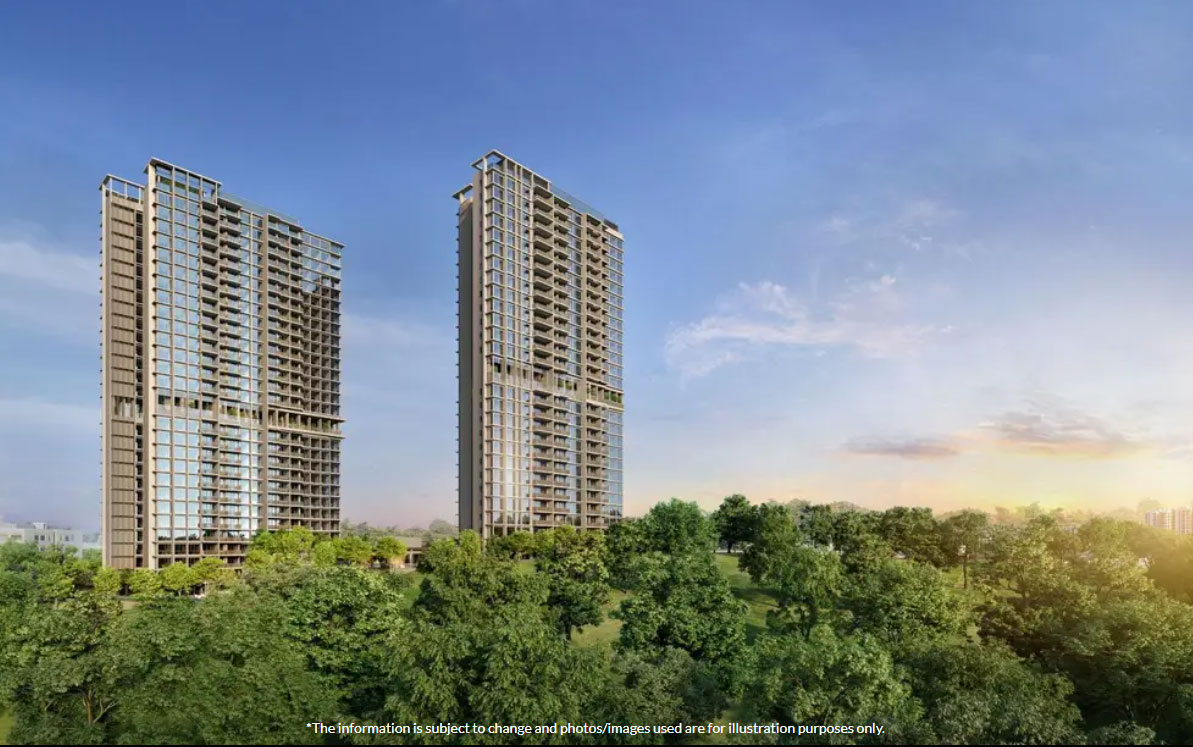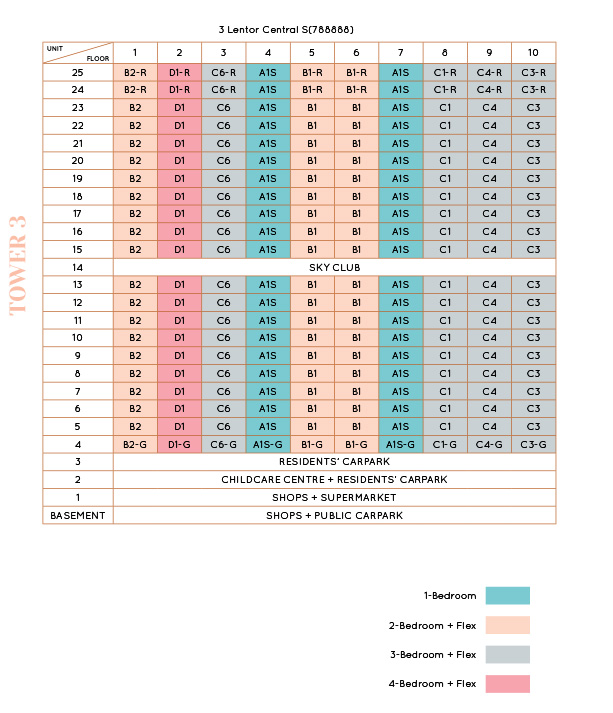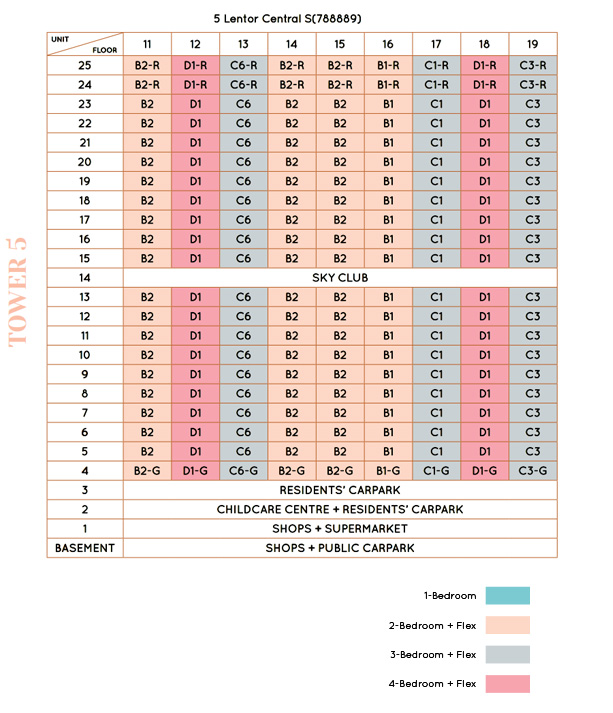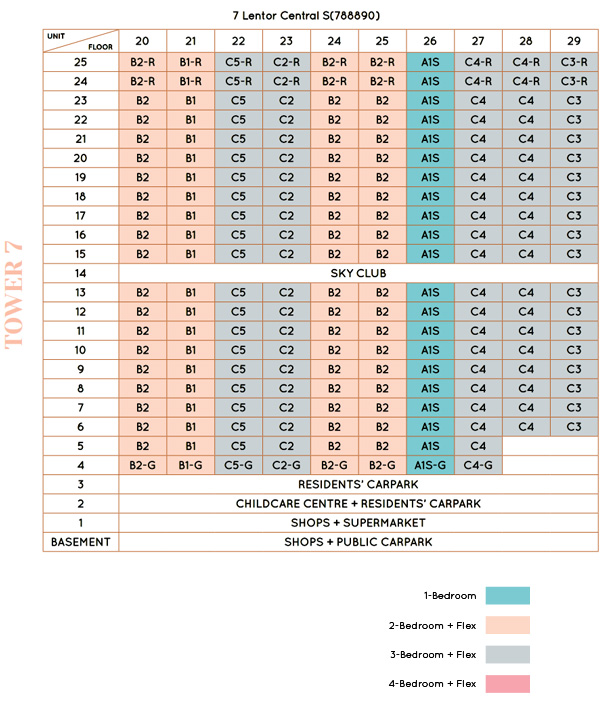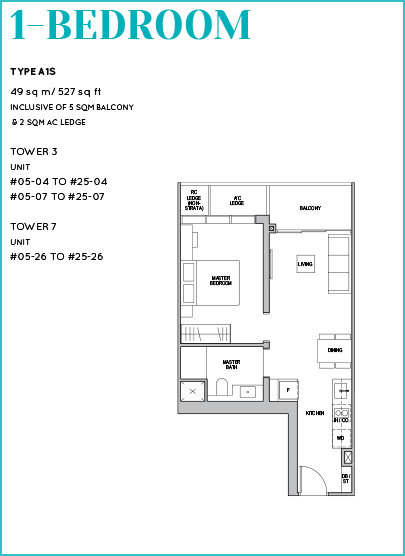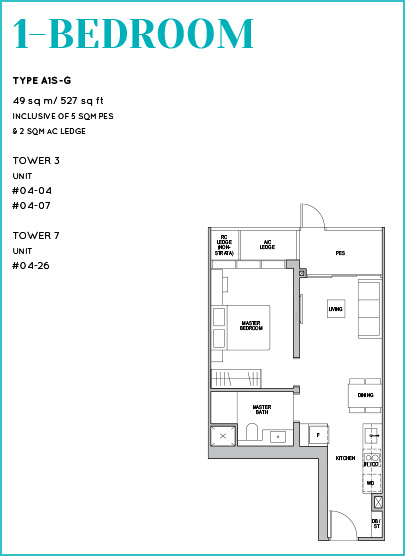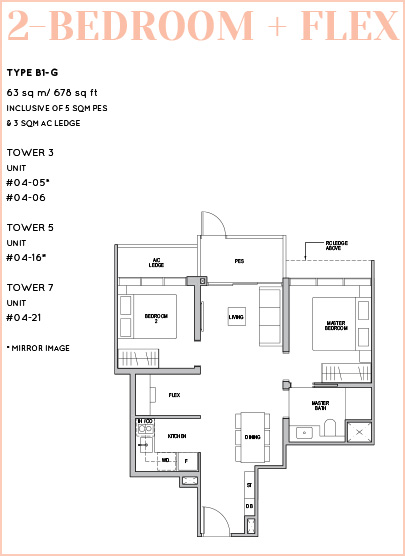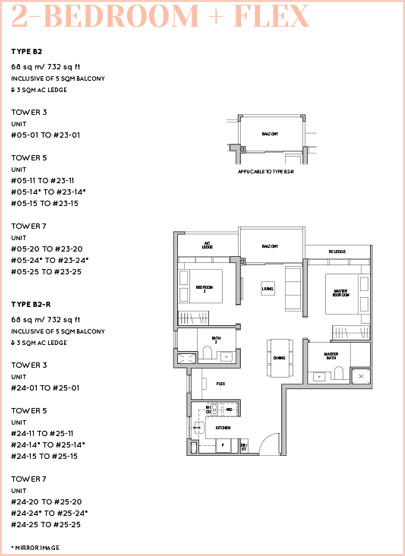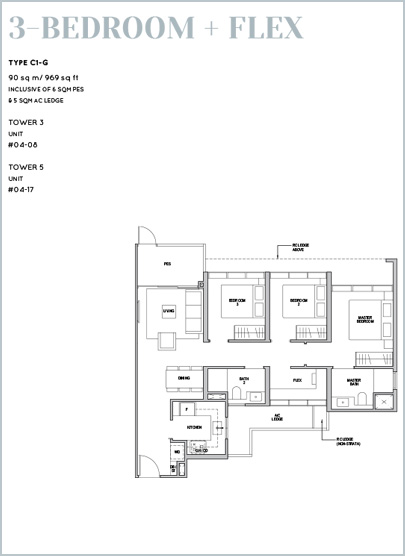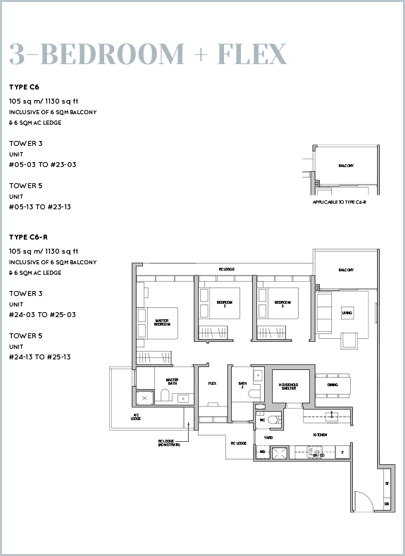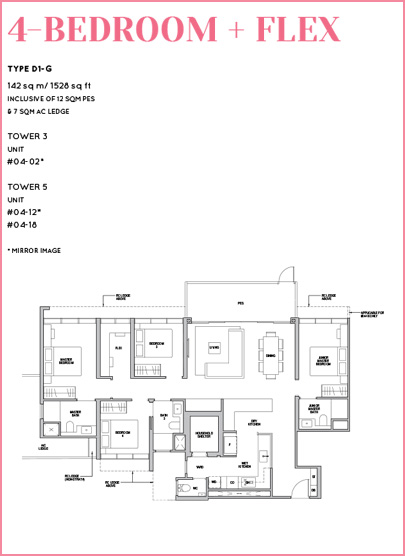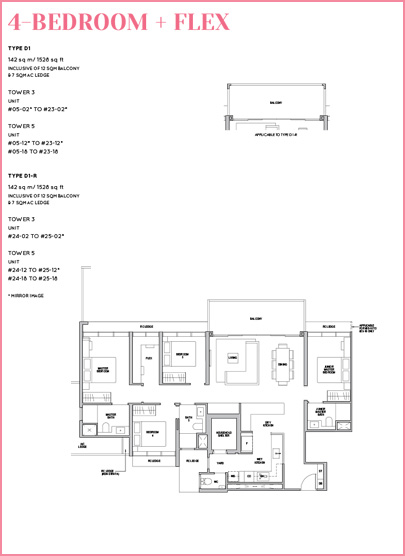Lentor Central Residences With Contemporary Living
Lentor Central Residences has a site area of 17,279.9 sq m and a maximum gross floor area (GFA) of 60,480 sq m. This project is allocated to be developed into a mixed development with approximately 605 residential apartments with 86,100 square feet of commercial. You can enjoy a self contained world of luxury, refinement, and pleasure, with a superb selection of recreational facilities. Come home to the rest and relaxation you deserve.
Your family will enjoy a sophisticated, lively and convenient lifestyle by the dualities of modernity and legacy; individuality and community; quiet and 24/7 at Lentor Central Condo. Residents here can also indulge in nature, serenity and absolute privacy. The connecting design of the living room and kitchen make you more satisfied than ever. The bathroom 's warm water brings relaxation when dropping into the bath to remove fatigue . Anti-slip floor for safety, white porcelain sink creates a luxurious feeling under the light yellow light, bringing a sophisticated space.
Your home is designed to reflect sophistication with intricate details and exquisite finishing. Explore the Developer now for more interesting information.
Lentor Modern Unit Mix
| Configuration | Type | No of Units | Unit Size (sq ft) | Total | Rate |
| 1 BEDROOM | A1S-G | 3 | Approx. 500 sq ft | 63 | 10% |
| A1s | 60 | ||||
| 2 BEDROOM | B1-G | 4 | Approx. 700 sq ft | 84 | 38% |
| B1 | 72 | ||||
| B1-R | 8 | ||||
| B2-G | 7 | 147 | |||
| B2 | 126 | ||||
| B2-R | 14 | ||||
| 3 BEDROOM | C1-G | 2 | Approx. 1,000 sq ft | 42 | 41% |
| C1 | 36 | ||||
| C1-R | 4 | ||||
| C2-G | 1 | 21 | |||
| C2 | 18 | ||||
| C2-R | 2 | ||||
| C3-G | 2 | 61 | |||
| C3 | 53 | ||||
| C3-R | 6 | ||||
| C4-G | 2 | 61 | |||
| C4 | 53 | ||||
| C4-R | 6 | ||||
| C5-G | 1 | 21 | |||
| C5 | 18 | ||||
| C5-R | 2 | ||||
| C6-G | 2 | 42 | |||
| C6 | 36 | ||||
| C6-R | 4 | ||||
| 4 BEDROOM | D1-G | 3 | Approx. 1,500 sq ft | 63 | 10% |
| D1 | 54 | ||||
| D1-R | 6 | ||||
| 605 | 605 |
100% | |||


