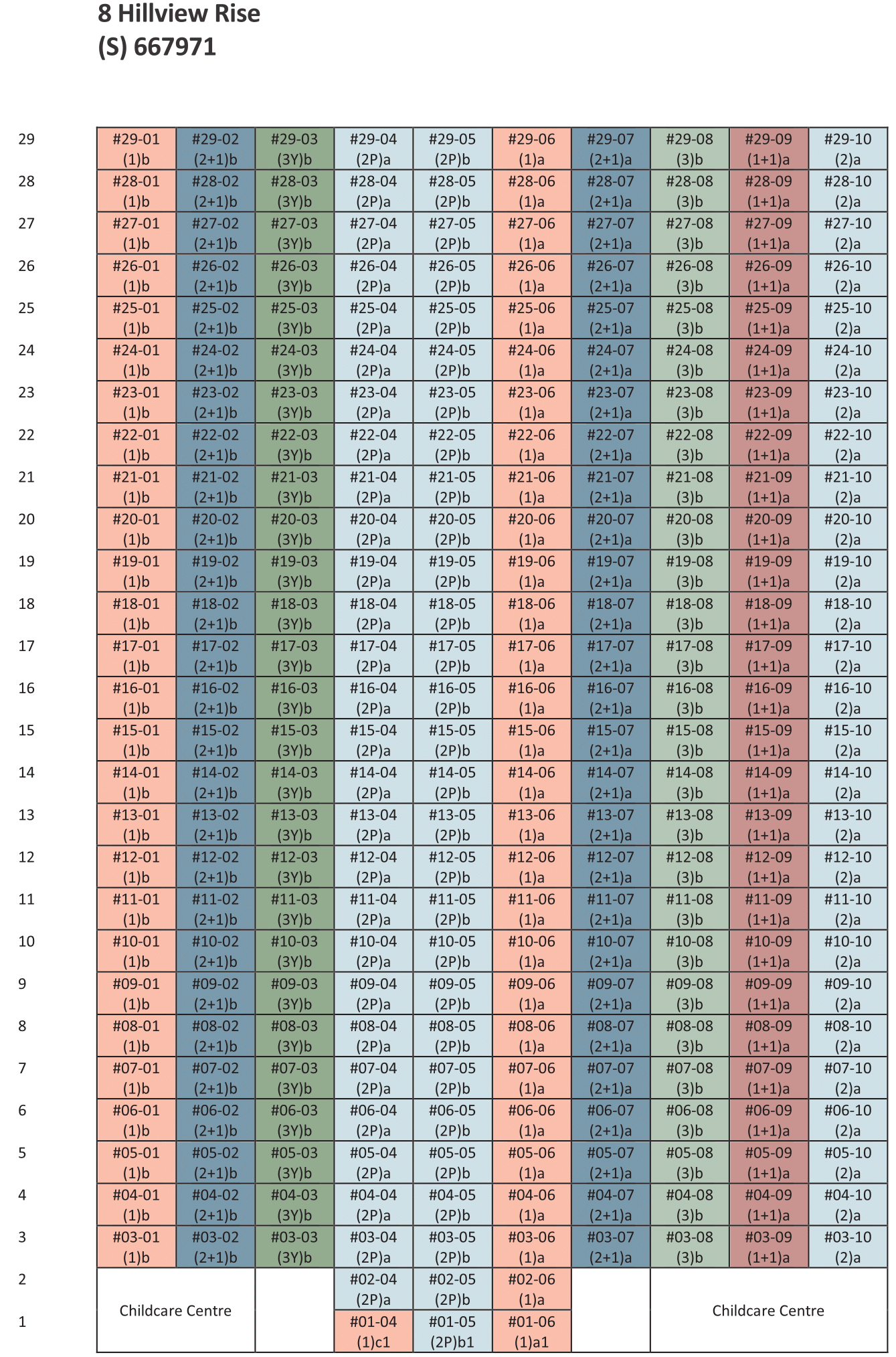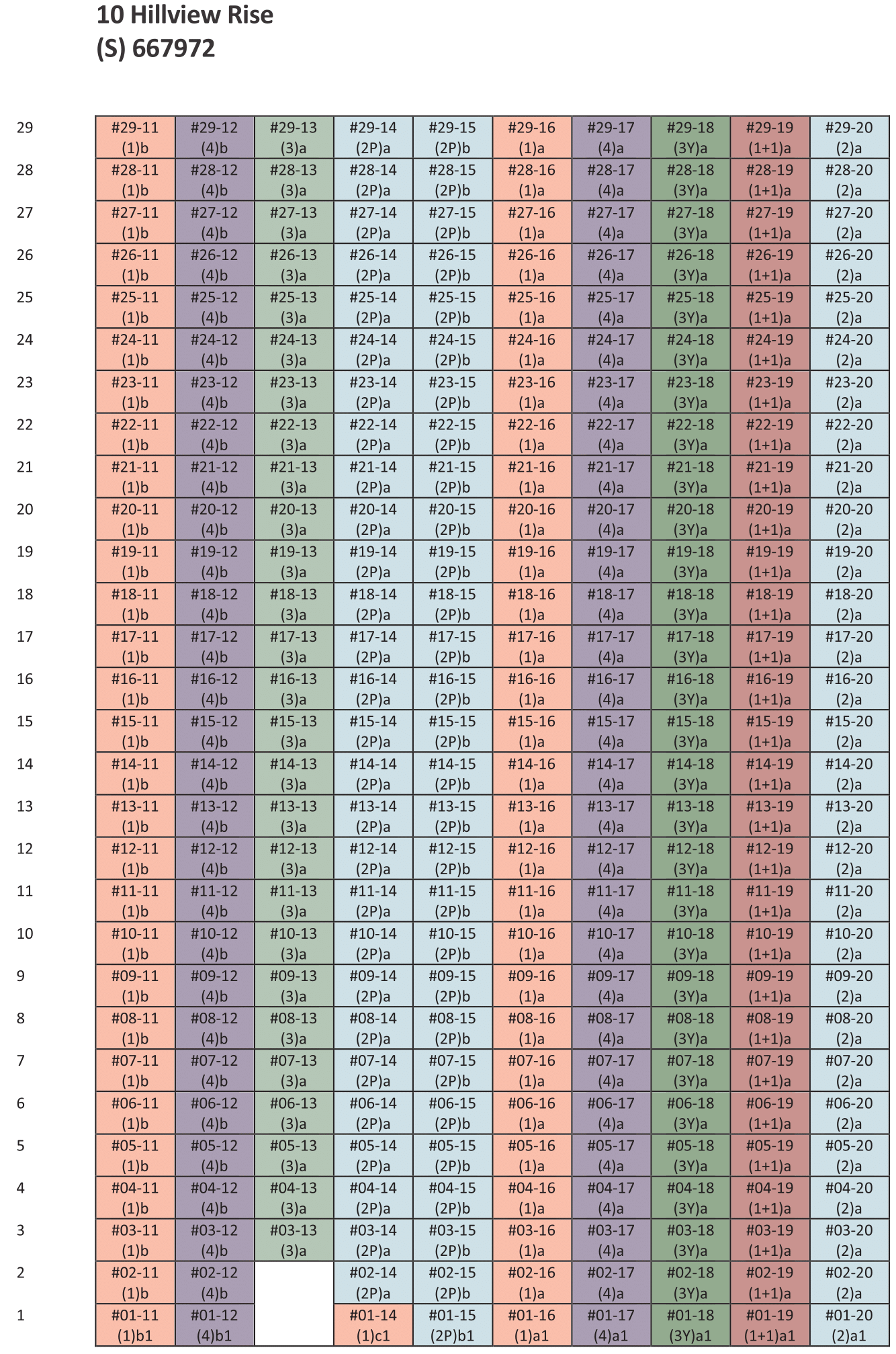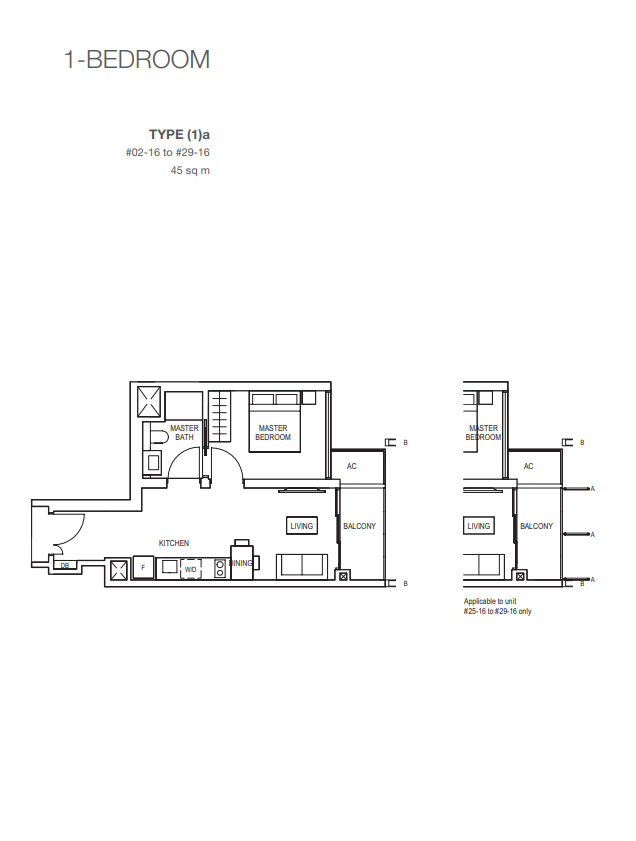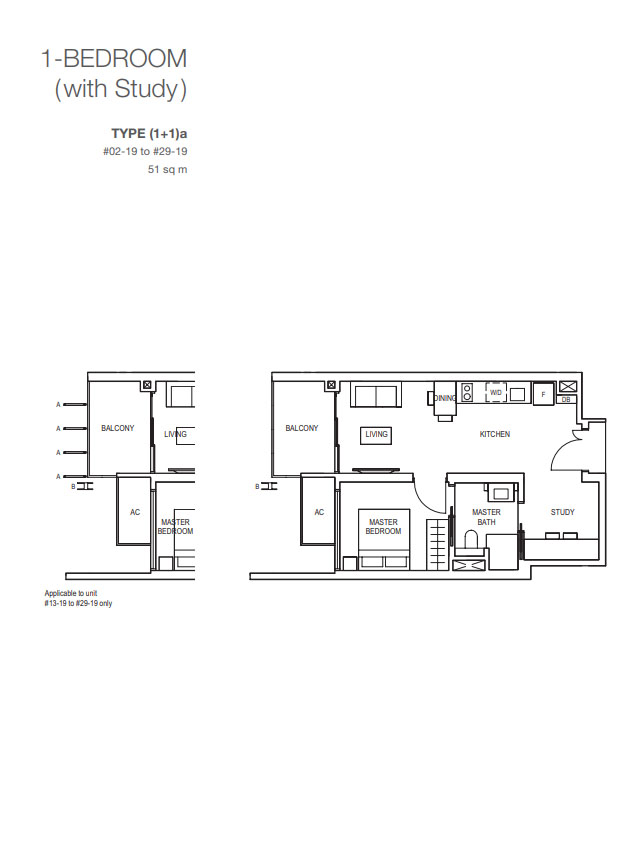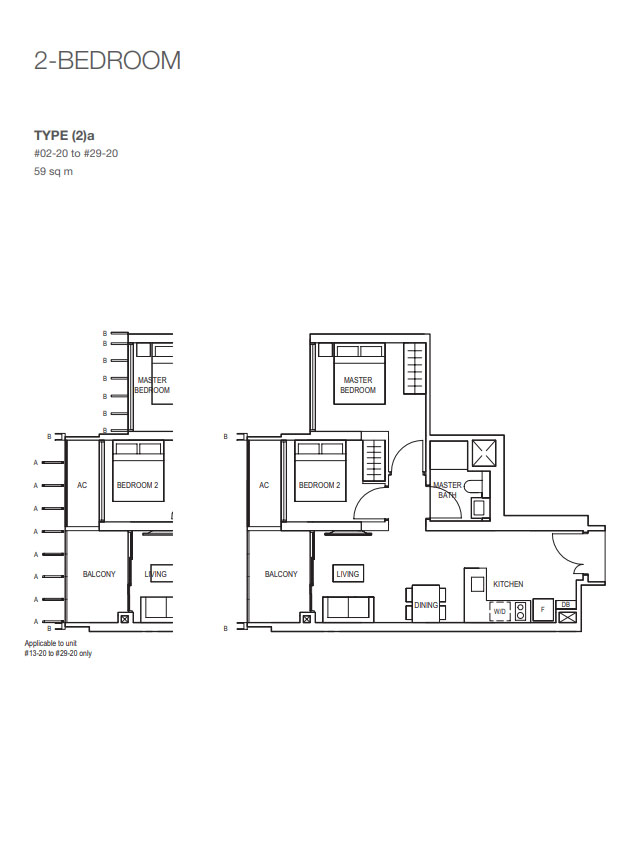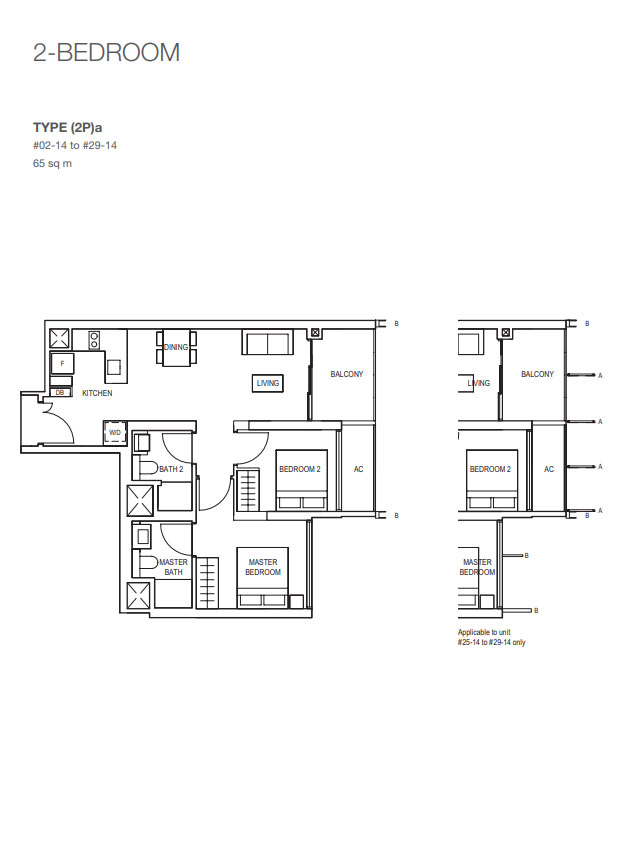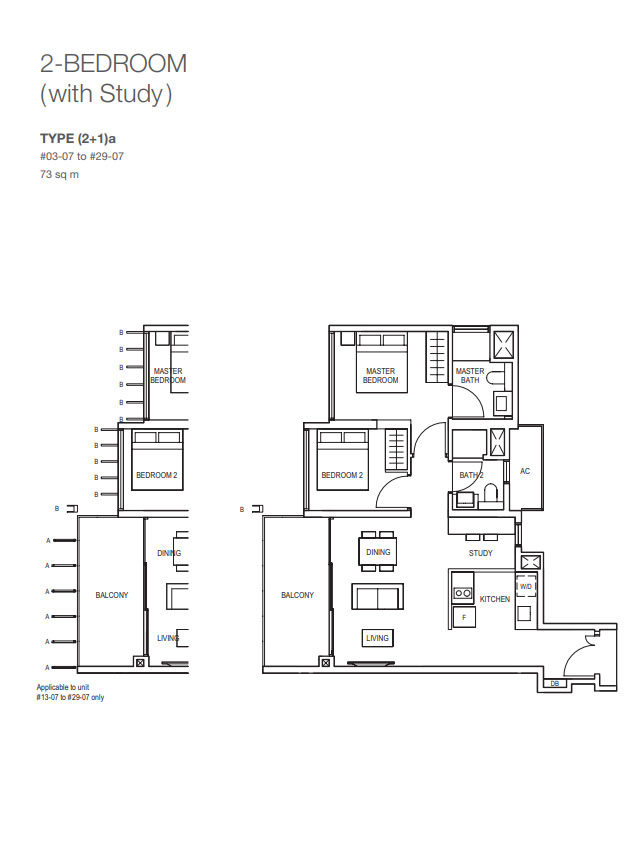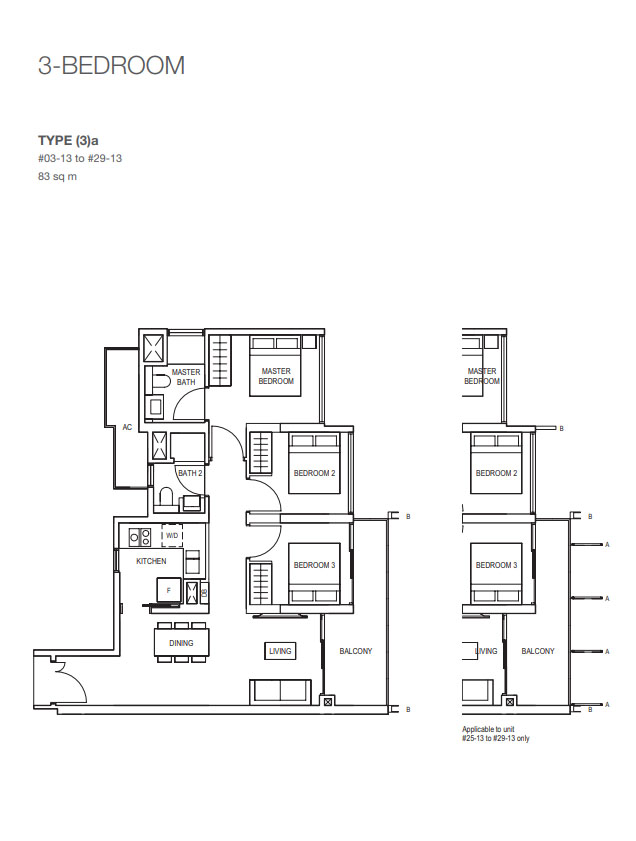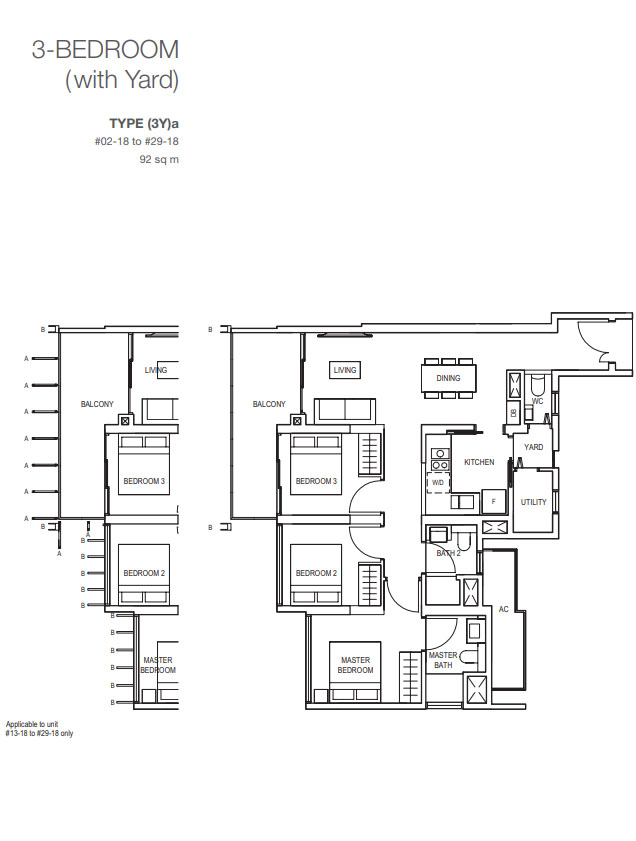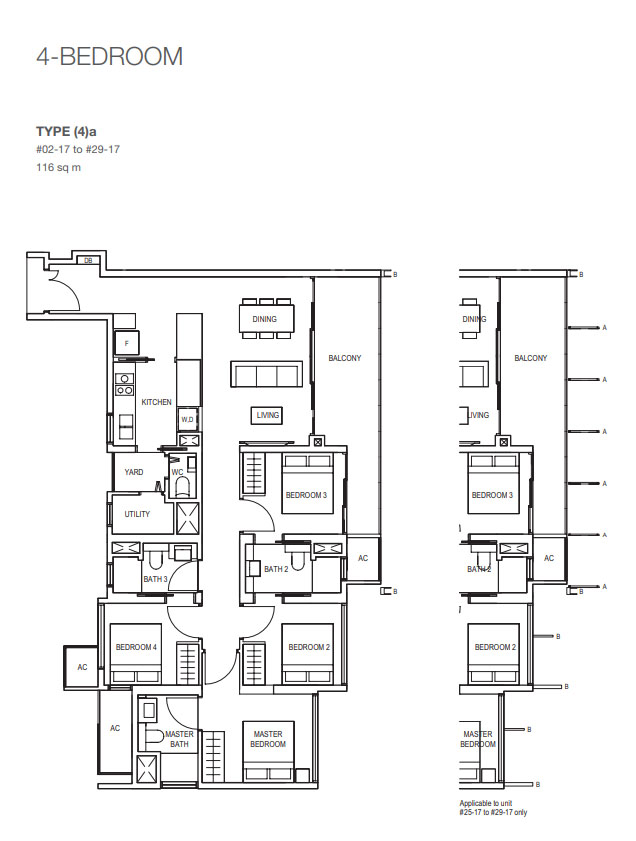The Indoors And Outdoors Seamlessly
Midwood Floor Plans will also feature an 1, 2, 3, 4 & 5 Bedroom that is perfect for single or bigger families. This is because Hong Leong Group have designed the floor plans to accodmate more spacious living room as well as common bedrooms as the developer understands that buyers are looking for bigger units for comfortable living.
A thoughtfully designed layout accommodates a spacious interior filled with designer fittings and built-in smart home provisions that makes managing Midwood Condo residents’s smart home ecosystem, from security to living convenience, effortless. The Midwood is an architectural achievement that celebrates the splendor of style and sophistication.
Get Priority pick for the best unit via register with us today. To be know more detail, please take a look at The Midwood developer to have official developer policy selling and book showflat viewing soon.
Midwood Units Mix
| Bedroom Type | Sizes (sqft) | No of Units | |
| 1 Bedroom | 484 | 116 | |
| 1 Bedroom + Study | 549 | 56 | |
| 2 Bedroom | 635-700 |
170 | |
| 2 Bedroom + Study | 775-786 | 54 | |
| 3 Bedroom | 893-990 |
54 | |
| 4 Bedroom | 1248-1259 |
58 | |
| TOTAL | 564 Units | ||




