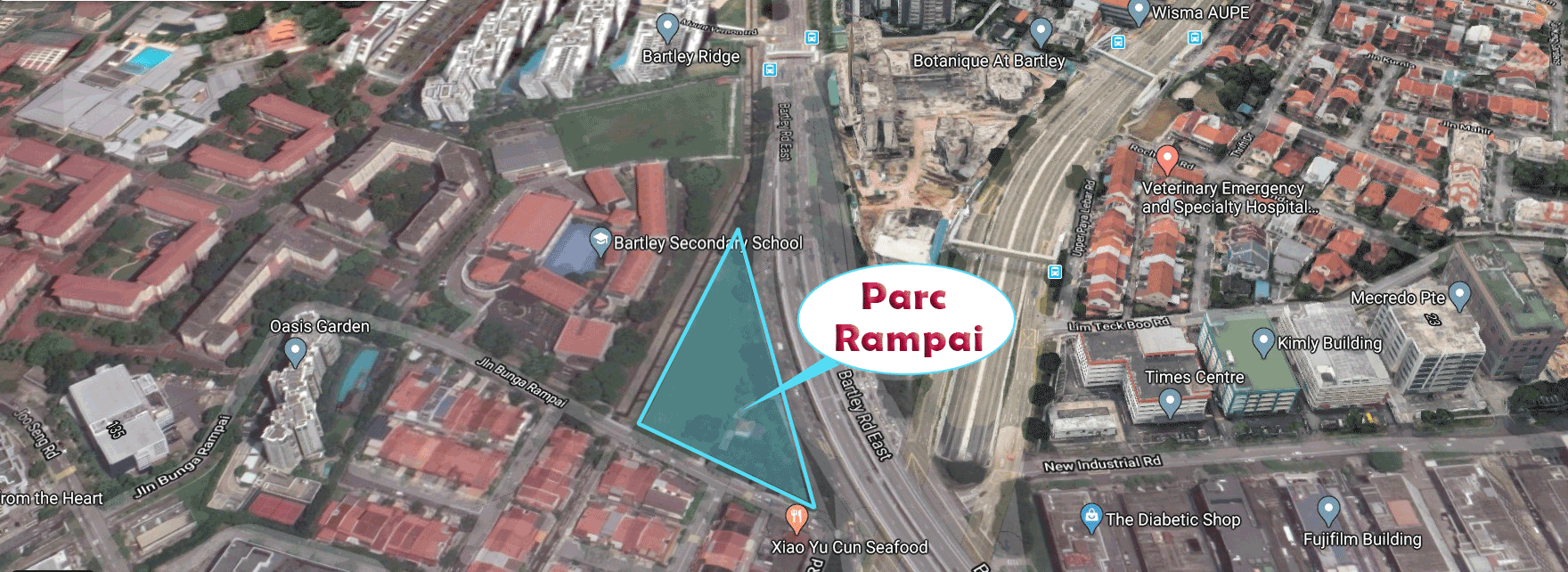Parc Rampai Latest Updates
- 10 Mar: Parc Rampai is developed by Wee Hur Development. Register vvip discount quickly via visiting the developer!
- 01 Mar: Bespoke interiors are accessorised with only the finest designer appliances. Explore Parc Rampai's Floor Plans now!
- 23 Feb: Parc Rampai's Facilities has been updated. Don't miss any interesting things.!
- 11 Feb: Within the modern location, Parc Rampai Location elevates city living to exceptional heights. Find out more!
- 30 Jan: Welcome to Parc Rampai Condo. A new project at District 19.
Parc Rampai is a brand new development prime located at Jalan Bunga Rampai in Bartley Enclave, District 19, Singapore. The condo has the total of 115 exclusive units within the land size of 9,800 sqm that translated with about 85 sq m each apartment. It's only 5 minutes walk to Bartley MRT Station on the Circle Line, future residents can get a numerous of amenities neighborhood. Reputable developed and launched by Wee Hur Development Private Limited, the condo will be an ideal home for everyone.
The future residents will also enjoy easy access to nearby schools, shopping centres, and restaurants. Take a look the location for more details.
Parc Rampai Land Site
Bartley Vue Factsheets
| Project Name | Bartley Vue |
| Location - Address | 6 Jalan Bunga Rampai Singapore 538310 8 Jalan Bunga Rampai Singapore 538311 |
| District | 13 |
| Developer | Wee Hur (Bartley) Pte. Ltd. |
| Developer’s Licence No. | C1397 |
| General Description | Proposed residential flat development comprising 2 blocks of 16-storey building (total 115 units) with 2 levels of basement carparks, swimming pool and communal facilities with integrated drainage reserve on lot 10613w mk 24 at jalan bunga rampai (toa payoh planning area) |
| Plot Ratio | 2.1 |
| No. Of Storeys | 16 |
| No. Of Units | 115 |
| Est Site Area | 4,666.6 m2 |
| Total Gross Floor Area | 9,800 m2 |
| Tenure | 99 years lease commencing on 13 April 2020 |
| Type | 1 Bedroom to 4 Bedroom |
| BP Approval No. & Date | A1716-00014-2020-BP01, approved on 21 April
2021 A1716-00014-2020-BP02, approved on 14 June 2021 |
| Estimated TOP | 13 January 2026 |
| Estimated Date of Legal Completion | 13 January 2029 |
| No. of Parking Lots | 95 |
| No. of Lifts | 5 |
| Consultants | |
| Architect | P & T Consultants Pte Ltd |
| Civil & Structural Engineer | LSW CONSULTING ENGINEERS PTE LTD |
| Mechanical & Electrical Engineer | Tritont Consulting LLP |
| Main Contractor | Wee Hur Construction Pte Ltd |
| Landscape Consultant | Ecoplan Asia Pte Ltd |
| Interior Designer (Show Flat) | SUJONOHUN Pte Ltd |
| Interior Designer (Development) | P & T Consultants Pte Ltd |
| Show Flat Types | 2BR PREMIUM (2b), 4BR PREMIUM (4a) |
Units Mix
| Description | Unit Type | No. of Units | Size (sqm) |
| 2 Bedroom | 2a | 13 | 61 |
| 2 Bedroom Penthouse | 2a-P | 1 | 74 |
| 2 Bedroom Premium | 2c | 13 | 68 |
| 2 Bedroom Premium Penthouse | 2c-P | 1 | 79 |
| 3 Bedroom | 3a | 13 | 88 |
| 3 Bedroom Penthouse | 3a-P | 1 | 101 |
| 3 Bedroom Premium 1 | 3b | 13 | 97 |
| 3 Bedroom Premium 1 Penthouse | 3b-P | 1 | 117 |
| 3 Bedroom Premium 2 | 3c | 14 | 99 |
| 3 Bedroom Premium 2 Penthouse | 3c-P | 1 | 118 |
| 4 Bedroom + Study | 4a | 14 | 126 |
| 4 Bedroom + Study Penthouse | 4a-P | 1 | 143 |
KEY SELLING POINTS
- A brand new development at district 19
- 400m walking distance to Bartley MRT station on the Circle Line
- Surrounded by top schools Maris Stella High School and Paya Lebar Methodist Girls' School etc.
- Nearby Paya Lebar Industrial Park and Tai Seng Industrial Estate
- Walking distance (across the road) of various restaurants and shops
- Excellent Accessibility - Mins to Major Expressway
- Excellent high potential for Resale and Rental



