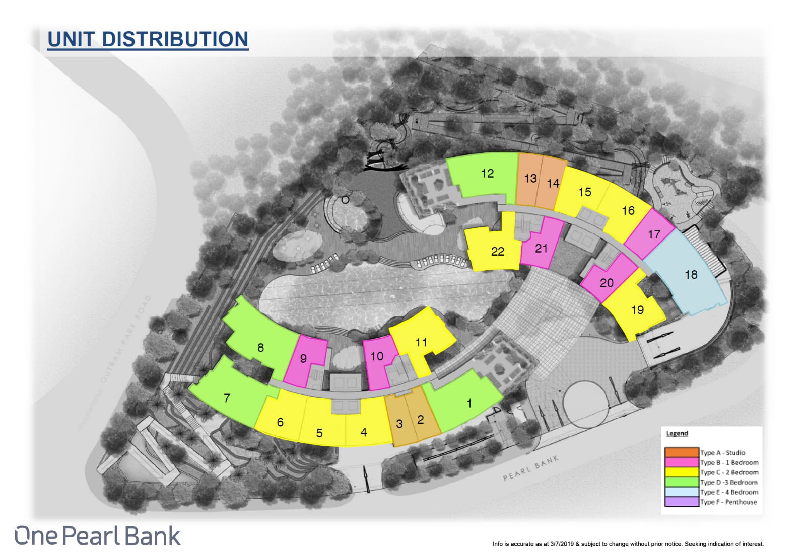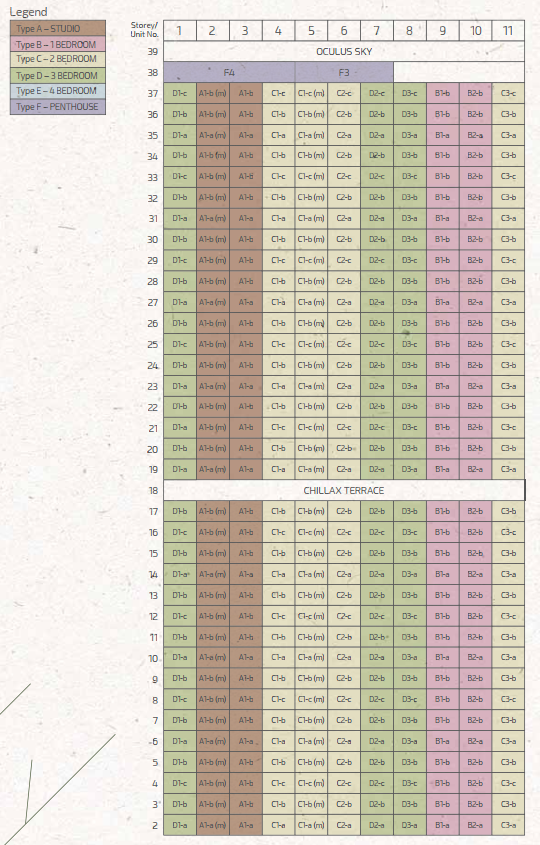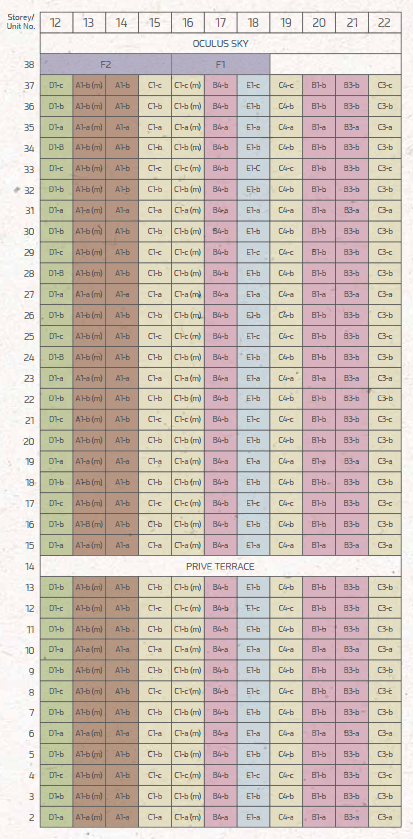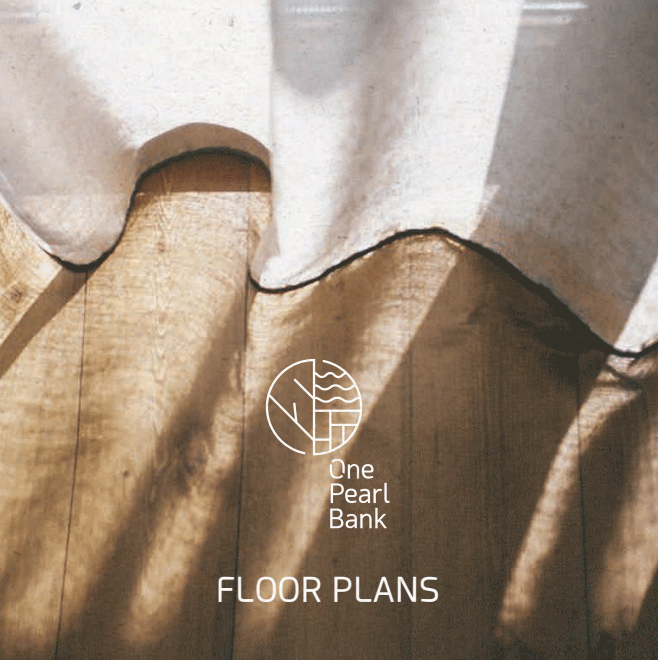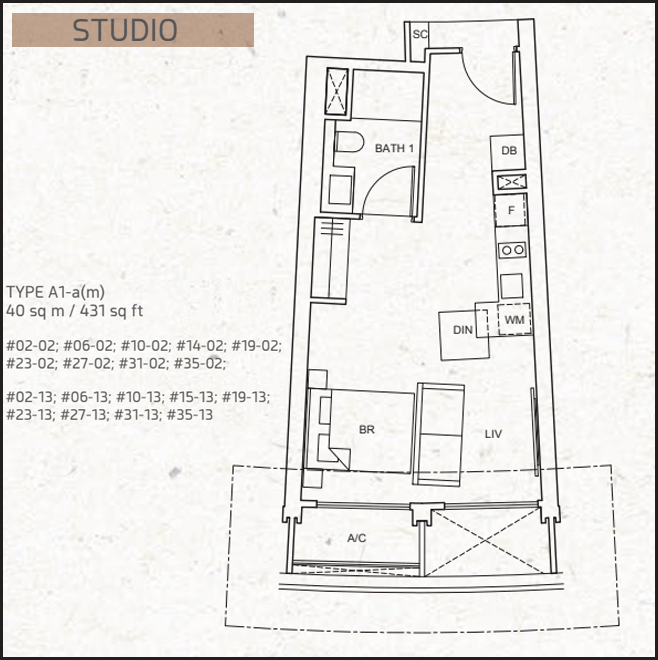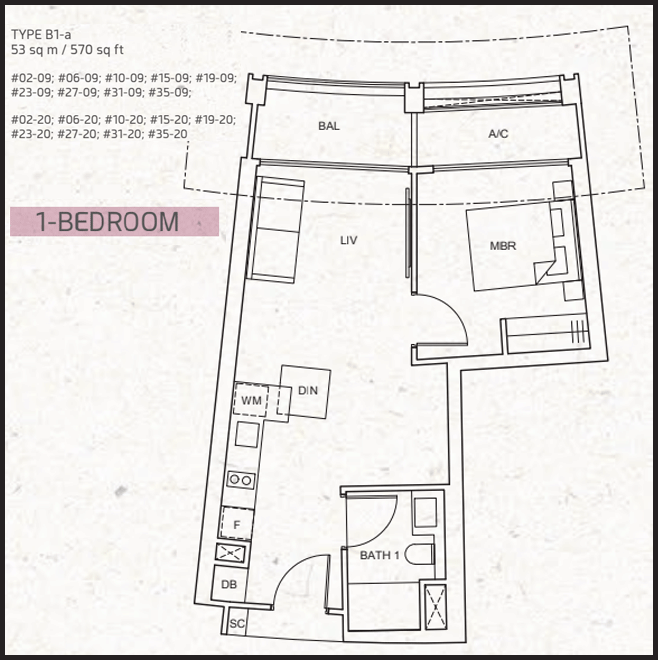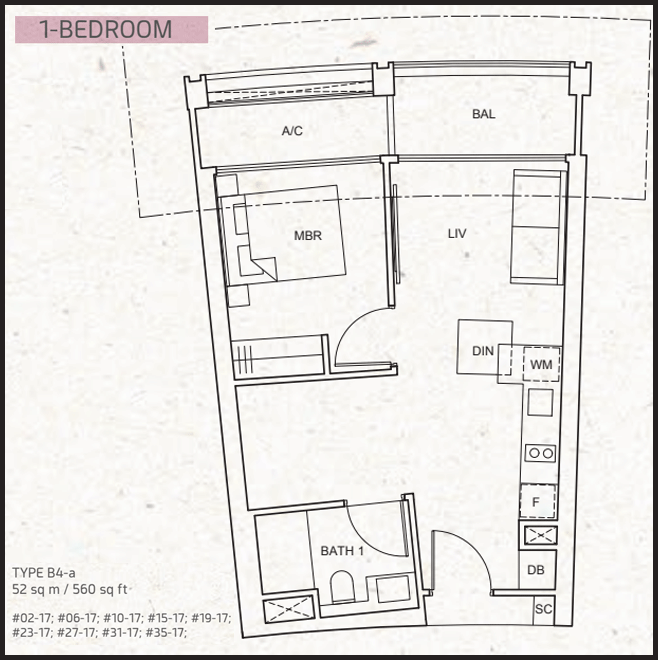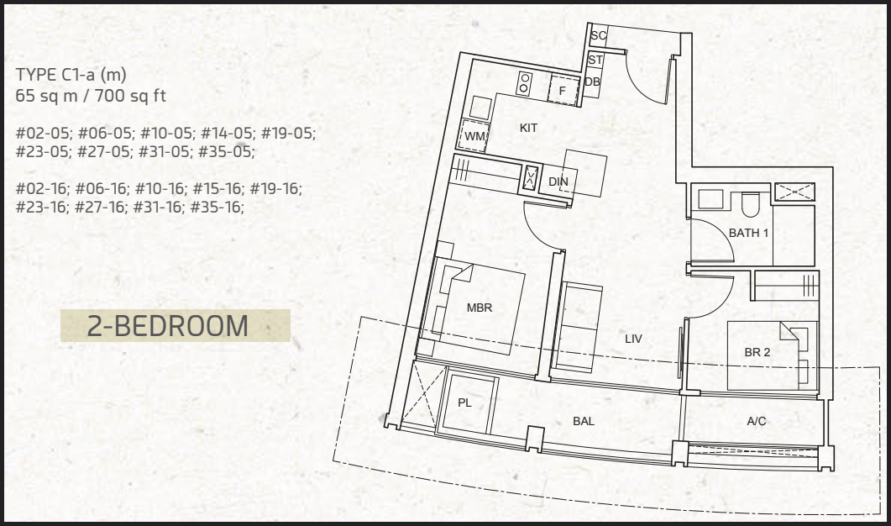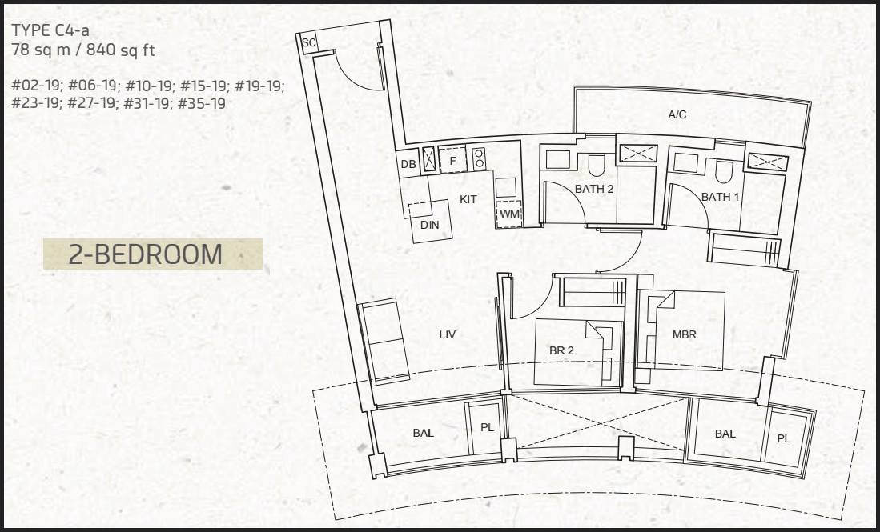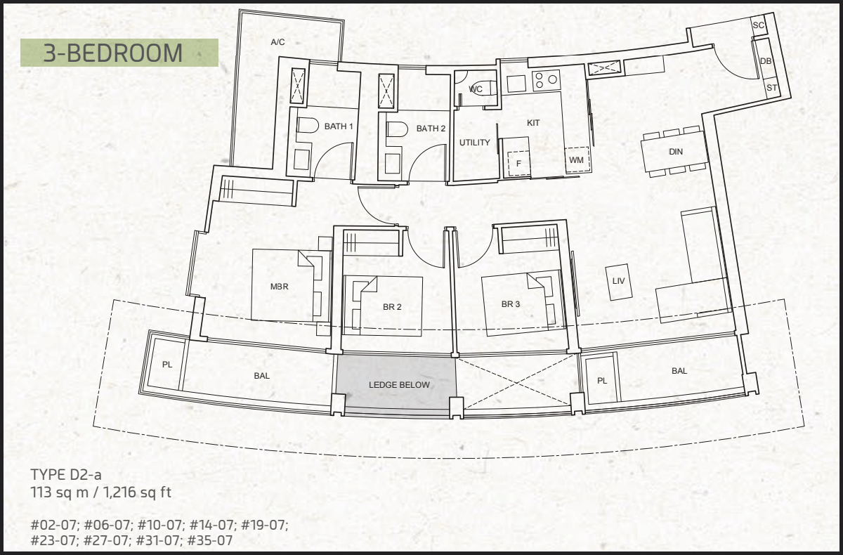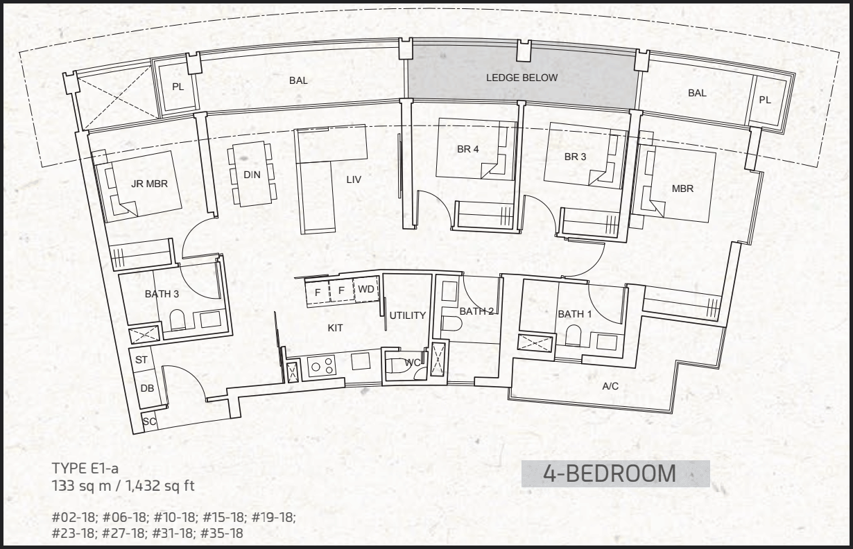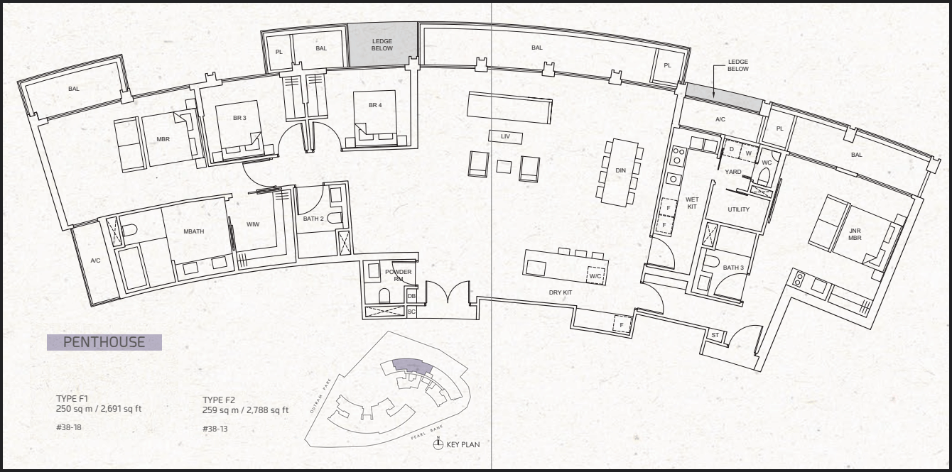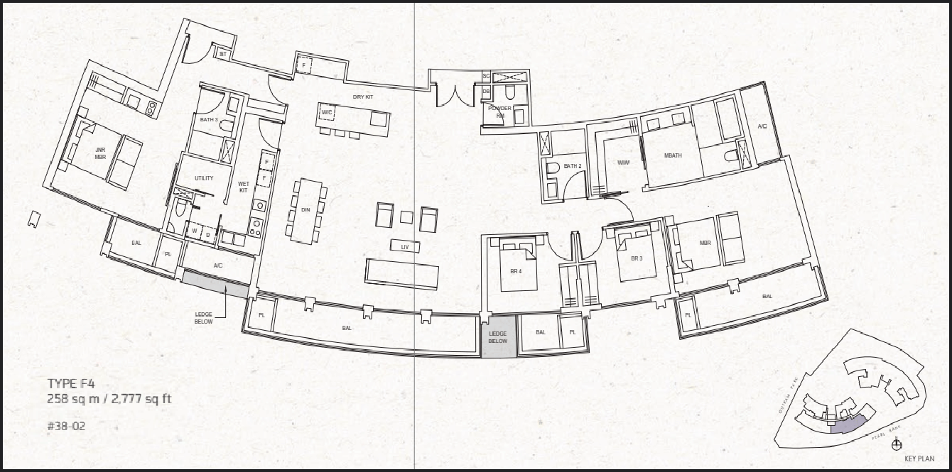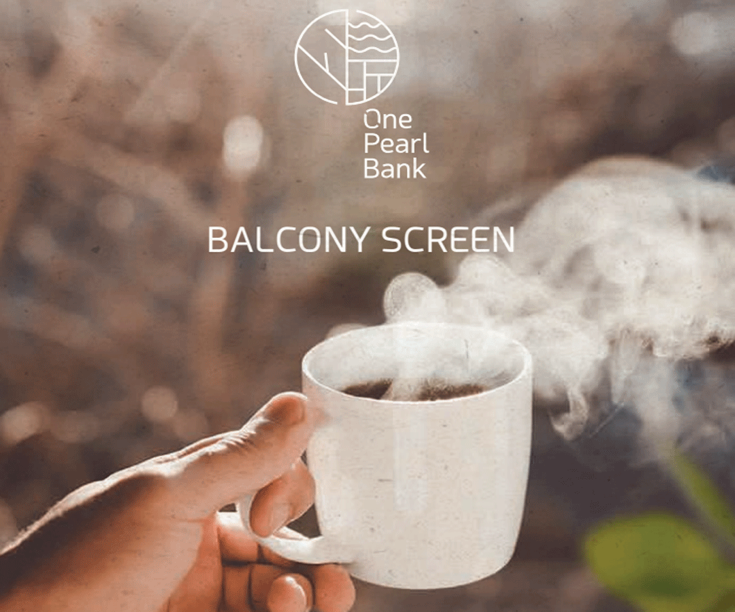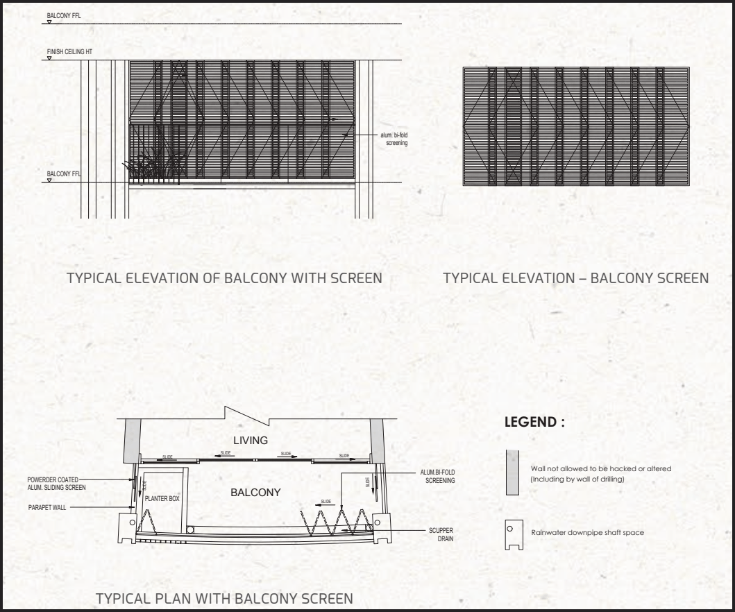A thoughtful design places emphasis on every detail. One Pearl Bank embodies just that with an interior that speaks of spatial intelligence and creative flair; Fine fittings and furnishings impart a sense of luxury and elegance. With spacious and functional layouts for 1-, 2-, 3-bedroom to 5-bedroom, space has been fully utilized to make your comments at home enjoyable.
Developer is the person who always seek potential land parcel with hope bring to the customer their dream home and CapitaLand also. Take a look at Developer to learn more.
One Pearl Bank Units Mix
| Unit Type | No. Of Units | Average Area | % |
| Studio | 140 | 40 sqm (431 sqft) | 18% |
| 1 bedroom | 175 | 49 sqm (538 sqft) - 53 sqm (570 sqft) | 23% |
| 2 Bedroom | 280 | 65 sqm (689 sqft) - 83 sqm (893 sqft) | 36% |
| 3 Bedroom | 140 | 102 sqm (1,141 sqft) - 119 sqm (1281 sqft) | 18% |
| 4 Bedroom | 35 | 133 sqm (1,432 sqft) | 4% |
| Penthouse | 4 | 250 sqm (2,691 sqft) - 258 sqm (2777sqft) | 1% |
| TOTAL | 774 | 100% |




