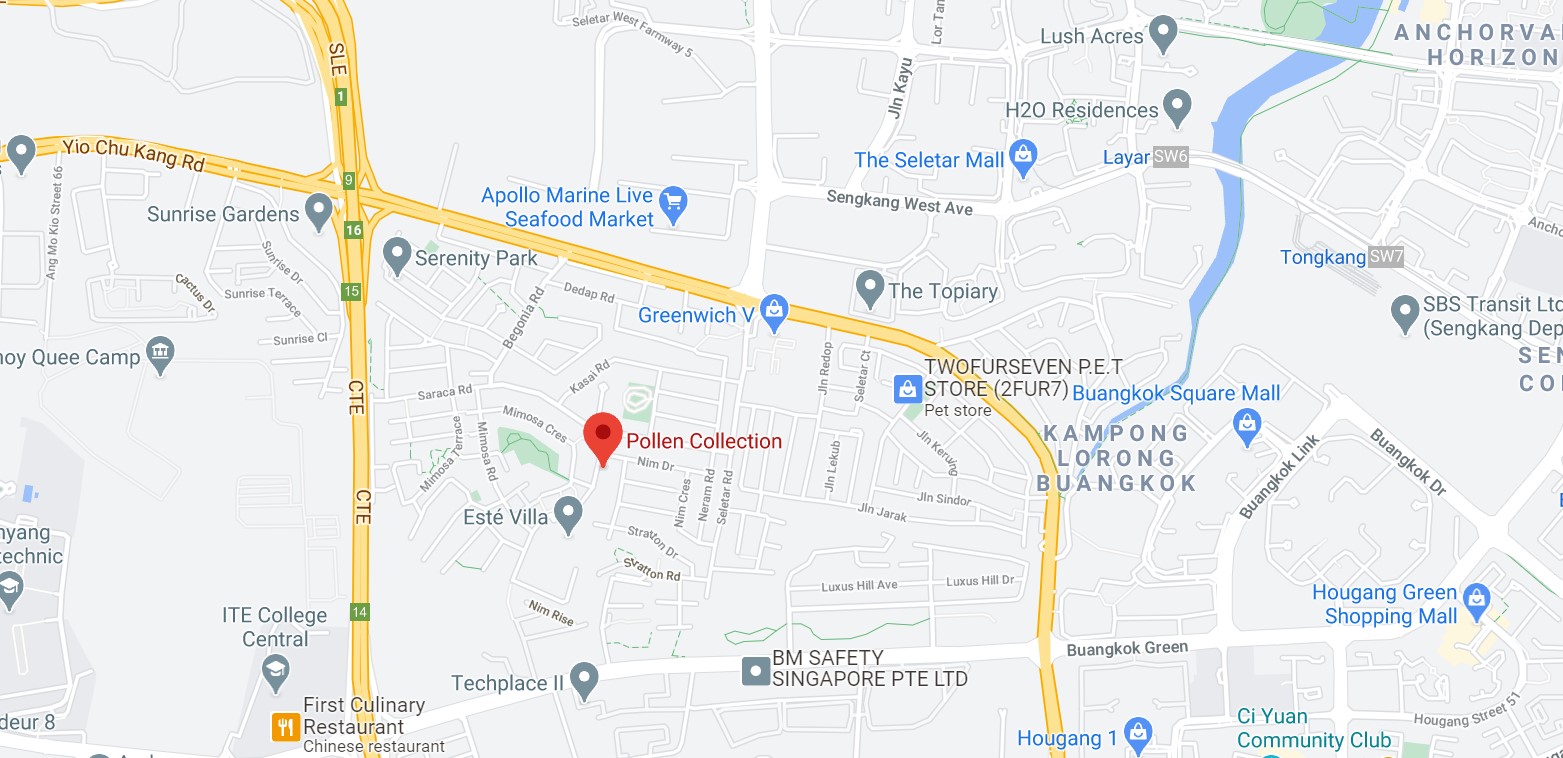
Pollen Collection
Nim Road, Seletar, Ang Mo Kio Ave 5
Pollen Collection creates a living and dining space with a view of water wonder and greenery landscape. The openplan add on the underside level enables cross ventilation throughout. A yard at the heart of the 2nd and 3rd storeys provides light, ventilation and visual connection between the bedrooms, leading up to a rooftop garden on the attic level
Pollen Collection is developed by a reputable developer, explore about this developer here
Pollen Collection Units Mix
| Type | Size Area (sqft) |
| Landed | 3.5 storey with 5 bedroom |
Pollen Residence Floor Plans
Pollen Residence floor plan will be coming soon. Please Contact Us and we will contact you as soon as possible
Pollen Collection | Floor Plans And Layouts
You can drop us an email or fill in the form below, submit and our Sales Person will contact you soon.
Contact
Please leave your contact details and our representative will be in touch with you.

